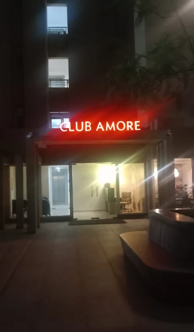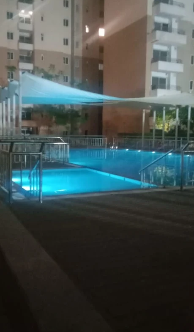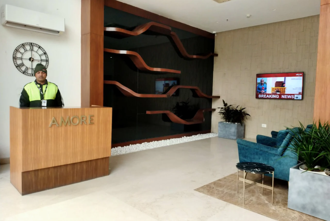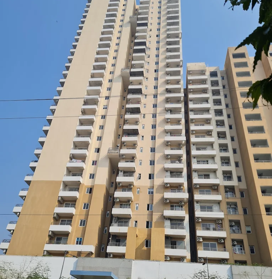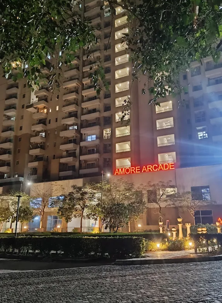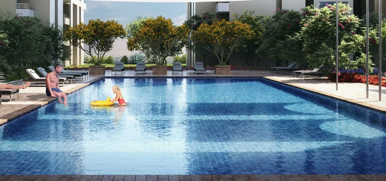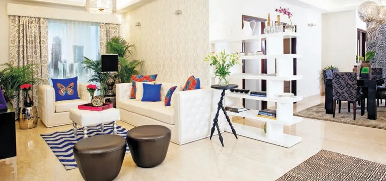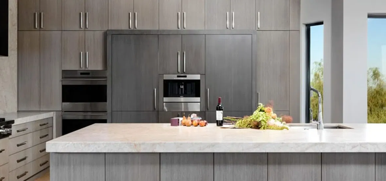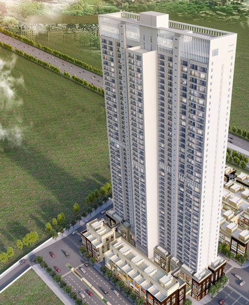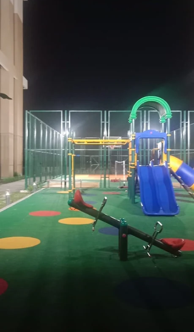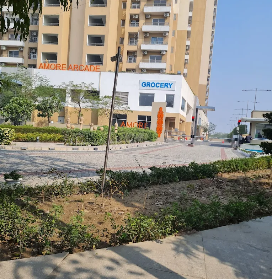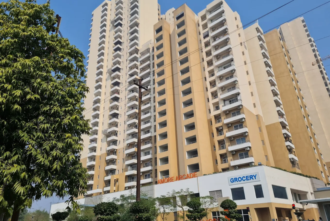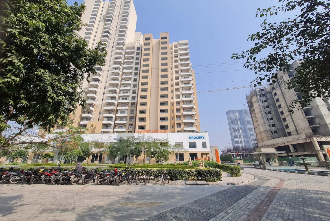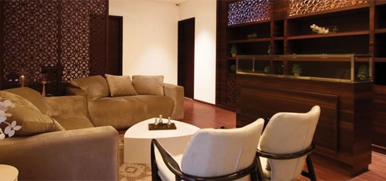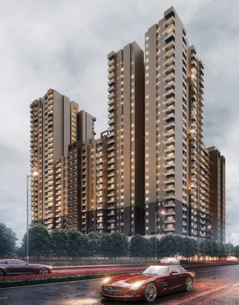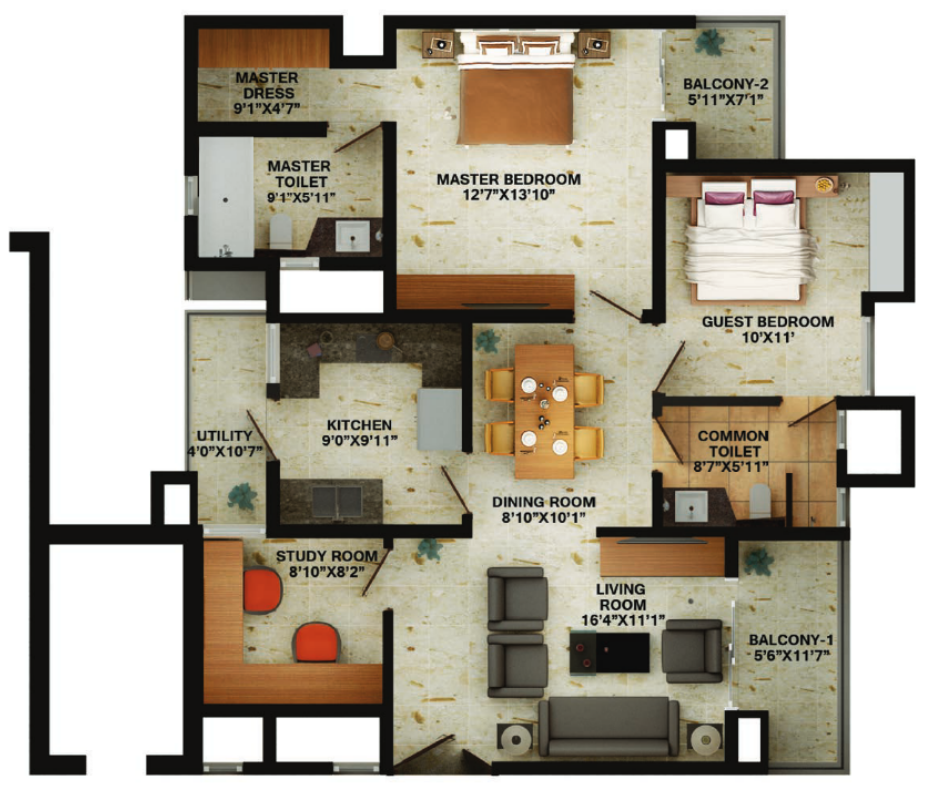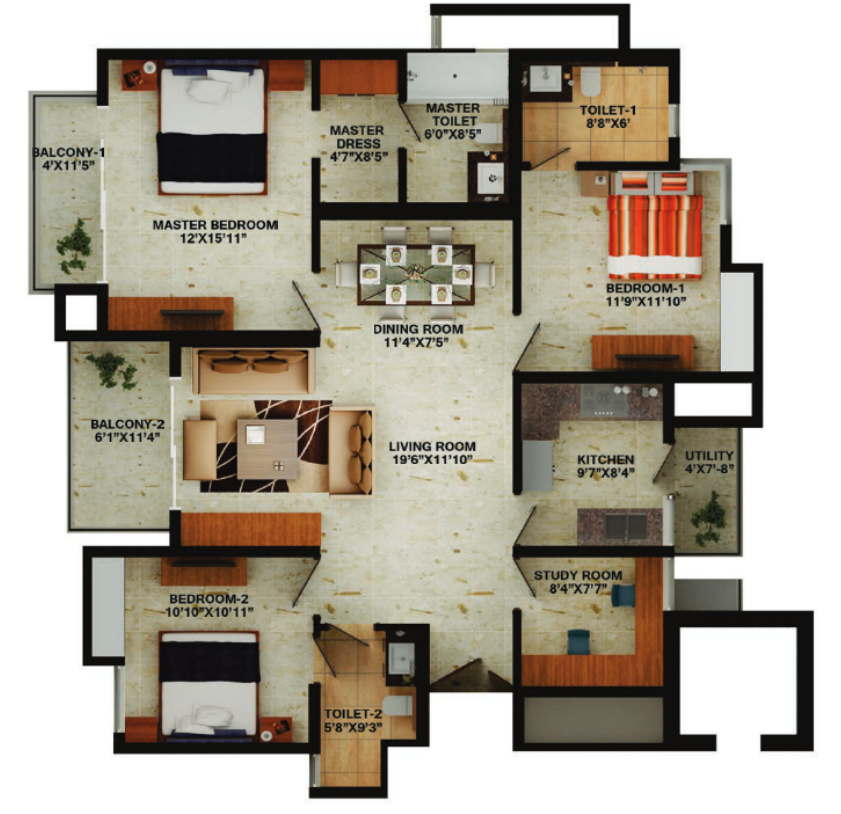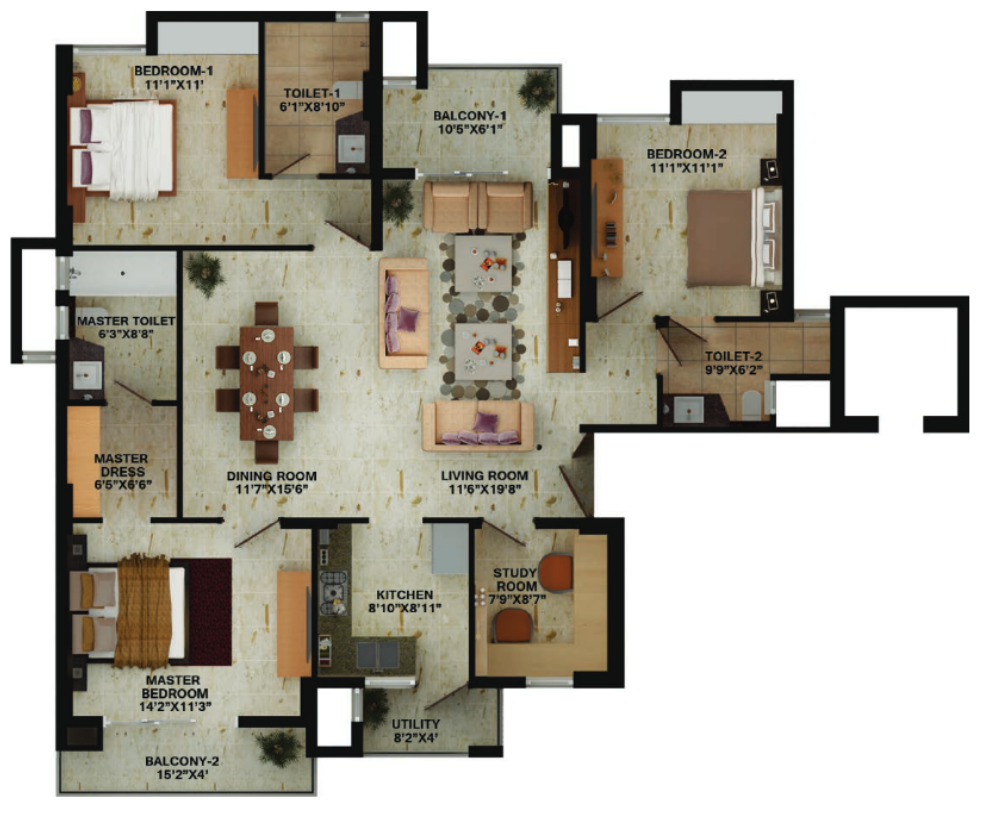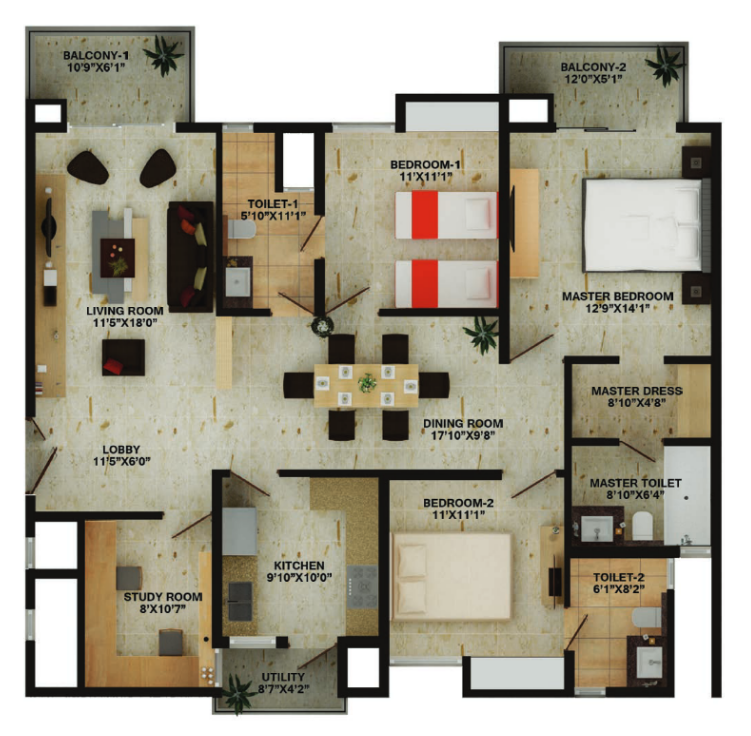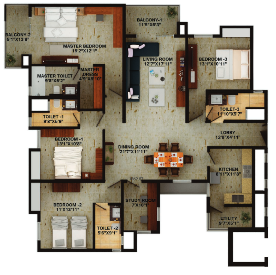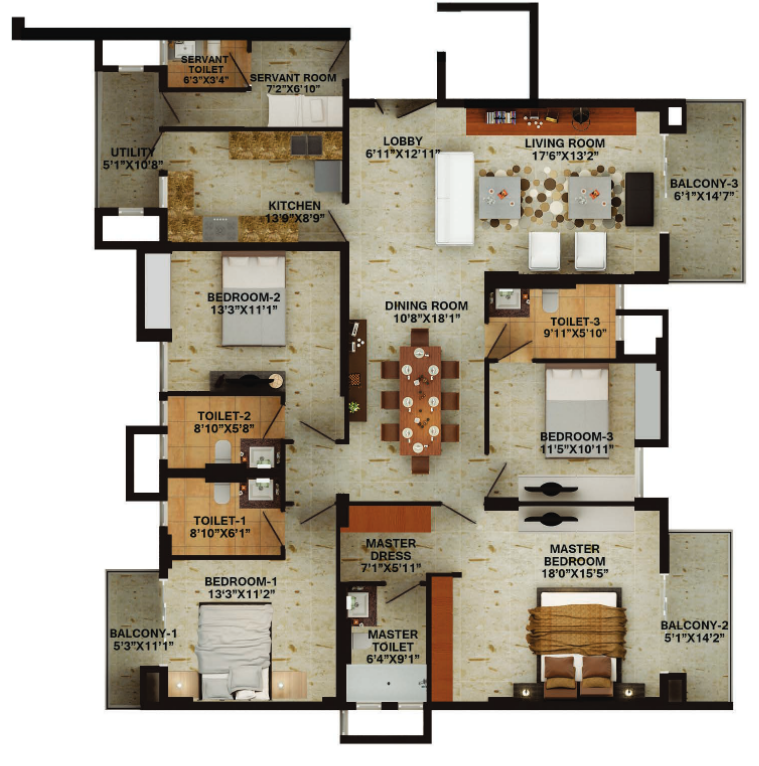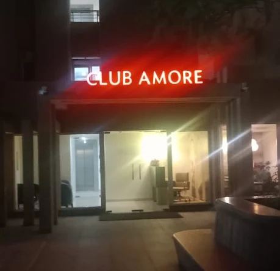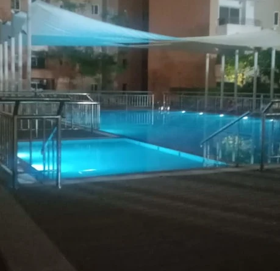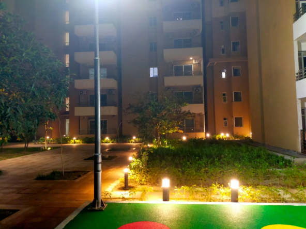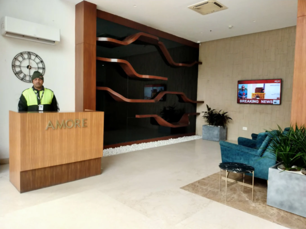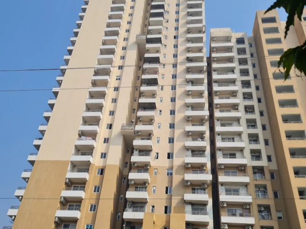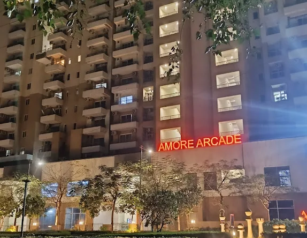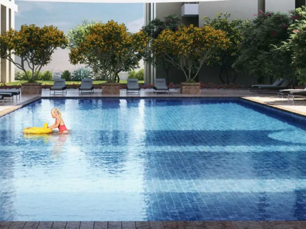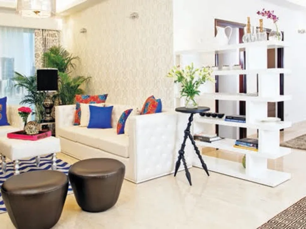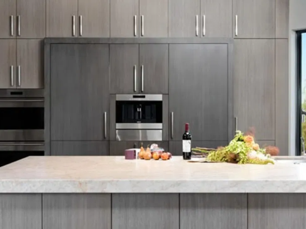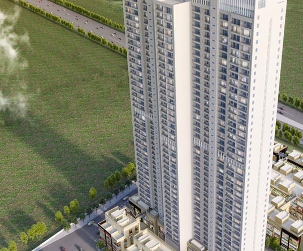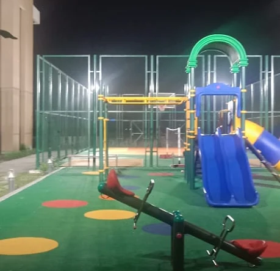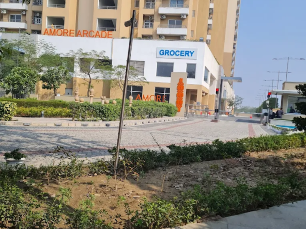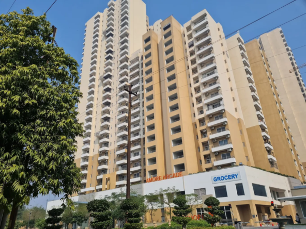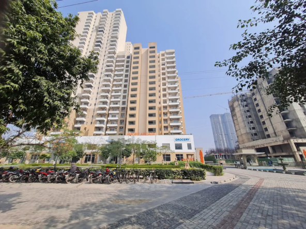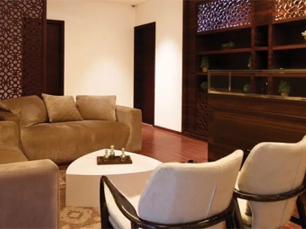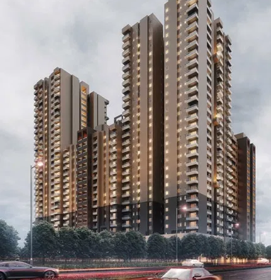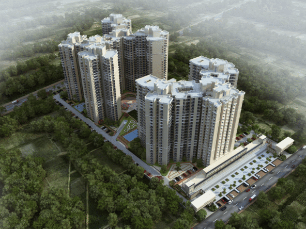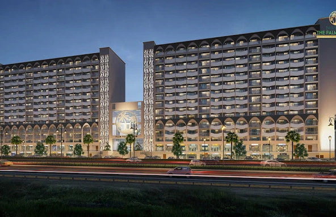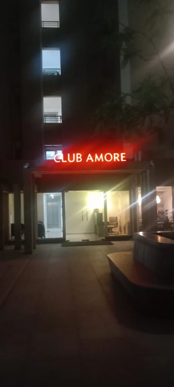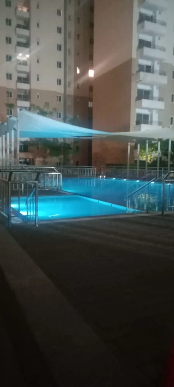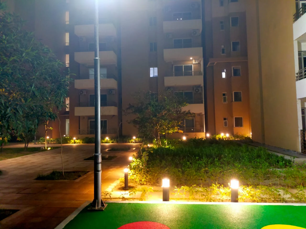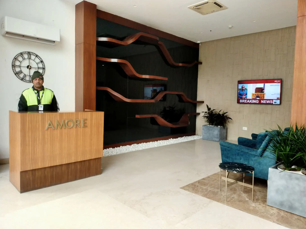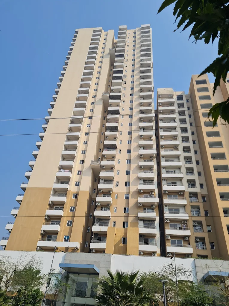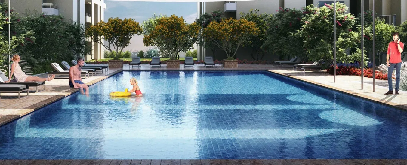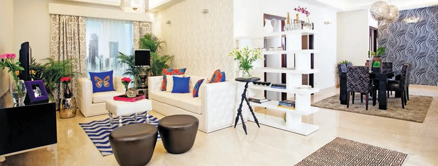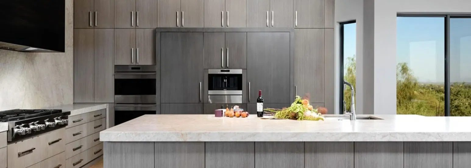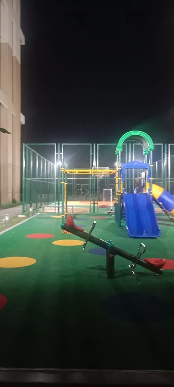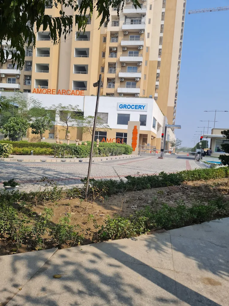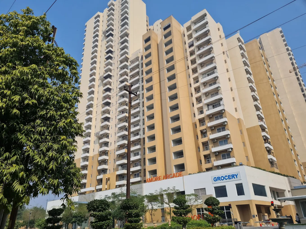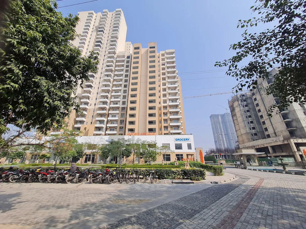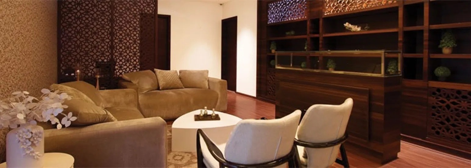Wave Amore
- ₹1,95,00,000
Wave Amore
- ₹1,95,00,000
Overview
- 1.95 Cr. - 4.35 Cr.
- Pricing
- Residential
- Property Type
- 2019/07
- Possession Date
- 2012/12
- Launch Date
- Central Noida
- Locality
- Sector 32
- Project Area
- 462
- Total Units
Description
Overview of Wave Amore, Sector 32, Noida
Wave Amore is a premium residential project that is RERA-certified (RERA Number : UPRERAPRJ5489). Discover a new level of sophisticated living at Wave City Center in Noida. Wave Amore offers exquisitely designed 2, 3, and 4 BHK apartments, ranging from 1609 sq. ft. to 3117 sq. ft. Ideally situated for easy access to major city routes, these homes boast modular kitchens and private balconies with impressive city views. Residents enjoy the convenience of nearby shopping, dining, and entertainment. Wave Amore’s thoughtfully designed apartments feature three open sides, maximizing views and natural light. With only a limited number of units per floor – four in the high-rise and two in the mid-rise – privacy is prioritized. Advanced security systems provide residents with a secure and tranquil environment. Wave City Center’s Amore delivers a blend of convenience, value, and exceptional quality.
Amenities:
- Swimming Pool
- Gymnasium
- Club House
- Children’s Play Area
- Multipurpose Hall
- Multipurpose Court
- Sauna
- Car Parking
- 24×7 Security
- Laundry
- Lifts
- 24/7 Power Backup
- 24/7 Water Supply
Connectivity of Wave Amore
The Wave Amore is well connected to key transportation networks:
- Metro: Wave City Center Metro Station is located 2.6 km away.
- Road: Close proximity to the Noida-Greater Noida Expressway.
- Rail: Anand Vihar Railway Station is 11 km away.
- Air: Indira Gandhi International Airport is 28 km.
- Bus: ISBT Anand Vihar Bus Stand is 12 km away.
Neighborhood of Wave Amore
Wave Amore location offers excellent all round proximity:
- Residential areas: Nearby residential project include Bhutani City Center 32 and Bhutani Experience.
- Hospitals: Sumitra Hospital located at just 3.3 km away.
- Education: Schools and colleges such as Presidium Noida School and Amity University are located at a short distance.
- Business: Popular business arcades located in Sector-15, Sector-16, Sector-18 and Sector-62, Noida are not more than 8 km.
- Shopping malls: Logix city centre Mall located approximately 2.9 km for all your shopping needs.
Floor plans of Wave Amore
The project offers 1609 sqft. to 3117 sq. ft. configurations. For more details, you can visit our “Floor Plans & Pricing” section.
Specifications of Wave Amore
DRAWING/DINING AREA
- Floors: Imported marble
- Walls: POP punning with acrylic emulsion paint
- Ceilings: POP punning with OBD
- Doors: Natural wood frame with double shutter entrance, polished veneer flush door
- Windows: UPVC
- Other: Branded modular switches, split A/C
OTHER BEDROOMS
- Floors: Vitrified tiles
- Walls: POP punning with acrylic emulsion paint
- Ceilings: POP punning with OBD
- Doors: Natural wood frame, molded skin door
- Windows: UPVC
- Other: Branded modular switches, split A/C
MASTER BEDROOM
- Floors: Vitrified tiles
- Walls: POP punning with acrylic emulsion paint
- Ceilings: POP punning with OBD
- Doors: Natural wood frame, molded skin door
- Windows: UPVC
- Other: Branded modular switches, split A/C, modular wardrobe
KITCHEN
- Floors: Matt finish comic tiles
- Walls: Combination of glazed tiles above platform, plaster with acrylic emulsion paint elsewhere
- Ceilings: False ceiling with OBD
- Doors: Natural wood frame, molded skin door
- Windows: UPVC
- Other: Modular kitchen with chimney and hob, branded CP fittings, branded modular switches
BALCONY
- Floors: Anti-skid ceramic tiles
- Walls: External texture paint
- Ceilings: OBD
- Doors: UPVC
- Windows: UPVC
- Other: MS railing with enamel paint
TOILET
- Floors: Matt tiles
- Walls: Glazed ceramic tiles up to 8′
- Ceilings: False ceiling with OBD
- Doors: Natural wood frame, molded skin door
- Windows: UPVC
- Other: CP fittings and chinaware of Duravit
MASTER BEDROOM TOILET
- Floors: Matt tiles
- Walls: Glazed ceramic tiles up to 8′
- Ceilings: False ceiling with OBD
- Doors: Natural wood frame, molded skin door
- Windows: UPVC
- Other: Bathtub, CP fittings and chinaware of Duravit/Kohler/Grohe or equivalent, exhaust fan, granite counter, branded modular switches
SERVANT ROOM
- Floors: Ceramic tiles
- Walls: OBD
- Ceilings: OBD
- Doors: Natural wood frame, molded skin door
- Windows: UPVC
- Other: Modular switches
UTILITY AREA
- Floors: Anti-skid ceramic tiles
- Walls: External texture paint
- Ceilings: OBD
- Doors: OBD
- Windows: UPVC
- Other: MS railing with enamel paint
Floor Plans
- Size: 1609 sq. ft.
- 2
- 2
- Price: ₹1.95 Cr.
- Size: 2135 sq. ft.
- 3
- 3
- Price: ₹2.65 Cr.
- Size: 2160 sq. ft.
- 3
- 3
- Price: ₹2.73 Cr.
- Size: 2287 sq. ft.
- 3
- 3
- Price: ₹2.8 Cr.
- Size: 3066 sq. ft.
- 4
- 4
- Price: ₹4.2 Cr.
Details
- Possession Date 2019/07
- Launch Date 2012/12
- City Noida
- Locality Central Noida
- RERA Number UPRERAPRJ5489
- Total Tower 6
- Construction Stage Ready-to-move
- Total Units 462
- Price Per Sq.Ft. 12500
- Project Area Sector 32
- Property Type Residential
- Occupancy Certificate Received
- Commencement Certificate Received
- Pin Code 201301
- Plot Size 4 acres
Address
- Address Wave City Center, Sector 32, Noida, Uttar Pradesh 201301
- Country India
- State Uttar Pradesh
- City Noida
- Area sector 32
- Zip/Postal Code 201301
EMI Calculator
- Down Payment
- Loan Amount
- Monthly EMI Payment
Want to get guidance from an expert?
Download Brochure
Attachments
Nearby Location
| Location | Distance | Duration |
|---|---|---|
| Wave City Center Metro Station | 2.6 km | 4 min |
| Presidium Noida School | 1 km | 2 min |
| Logix city centre mall | 2.9 km | 6 min |
| Sumitra Hospital | 3.3 km | 6 min |
| Noida-Greater Noida Expy, Film City | 7 km | 12 min |
| Amity University Noida | 6.7 km | 10 min |
| Indira Gandhi International Airport | 28 km | 40 min |
| ISBT Anand Vihar Bus Stand | 12 km | 21 min |
| Anand Vihar Railway Station | 11 km | 21 min |
About Builder
Wave Infratech
FAQ
What is RERA number of Wave Amore?
The RERA number for Wave Amore is UPRERAPRJ5489.What is location of Wave Amore?
The address of Wave Amore is Plot No. CC-01, Wave City Center, Sector 32, Noida, Uttar Pradesh 201301.Who is developer of Wave Amore?
The Wave Infratech is the developer of Wave Amore.How is connectivity of Wave Amore?
Wave Amore benefits from strong connectivity via multiple transportation options. Residents enjoy convenient access to the Wave City Center Metro Station (2.6 km), as well as close proximity to the Noida-Greater Noida Expressway, facilitating smooth road travel. For rail travel, Anand Vihar Railway Station is located 11 km away, while air travelers can reach Indira Gandhi International Airport within 28 km. Furthermore, the ISBT Anand Vihar Bus Stand, at 12 km, provides access to bus services.What are the good reason to buy property in Wave Amore?
Wave Amore presents a compelling opportunity for discerning homebuyers due to its commitment to sustainable living evidenced by its IGBC Green Homes Gold pre-certification, complemented by seamless connectivity via MRTS and an elevated road ensuring effortless commutes. Residences, elevated above the podium level for expansive views and pedestrian-friendly movement, boast ultra-modern designs with spacious and high-end 2, 3, and 4-bedroom configurations enhanced by air-conditioning, while the opulent clubhouse featuring a swimming pool, gym, dedicated toddler's area, steam/sauna facilities, and a well-equipped business center caters to diverse lifestyle needs. Further enhancing the appeal are robust 24/7 high-tech security measures, provisions for advanced voice, data, and video services, and the added convenience of upscale retail outlets situated at ground level, collectively offering a sophisticated and well-rounded residential experience.What is the total number of units and configuration in Wave Amore?
Total number of units is 462 with 2, 3, and 4 BHK configuration.What is total area of land and towers & floors in Wave Amore?
Total land size is 2.34 acres with 6 towers and G+33 floors.When will possession start in Wave Amore?
Wave Amore is a ready to move property since July, 2019.What is apartment starting price in Wave Amore?
The starting price is INR 1.95 Cr for 2 BHK apartment.What is payment plan in Wave Amore?
You need to make 100% payment at the time of registration. Contact us at 9319119195 to get the best deals on this project!How is the neighbourhood of Wave Amore?
Wave Amore advantageous location offers excellent proximity to a variety of essential destinations. Residential convenience is enhanced by nearby projects like Bhutani City Center 32 and Bhutani Experience. Healthcare needs are easily met with Sumitra Hospital just 3.3 km away. Families benefit from the close proximity to educational institutions such as Presidium Noida School and Amity University. Business professionals enjoy easy access to popular business hubs in Sectors 15, 16, 18, and 62, all within an 8 km radius. For retail and leisure, Logix City Centre Mall is conveniently located approximately 2.9 km from Wave Amore.Are the land dues cleared for Wave Amore?
Yes, the Wave Infratech has settled the land dues. The land of Wave Amore is completely paid up.What are the security arrangements in Wave Amore?
The Wave Amore has a gated society with CCTV surveillance, video door security and 24/7 security personnel.
Similar Properties
Rudra Palace Heights
- ₹61,00,000
- Price: ₹ 61 Lakh - 1.99 Cr
- Possession Date: December, 2019
- Configuration: 1BHK, 2BHK, 3BHK, 4BHK
- Residential
Nimbus The Palm Village
- ₹48,00,000
- Price: ₹ 48 Lakh - 1.09 Cr
- Possession Date: March, 2028
- Configuration: 3 BHK | 1 RK Studio
- Residential
Similar Blogs
No results found.

