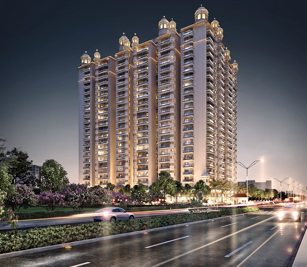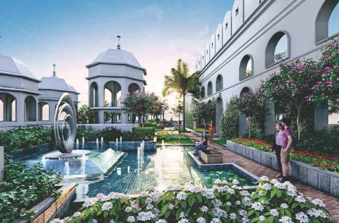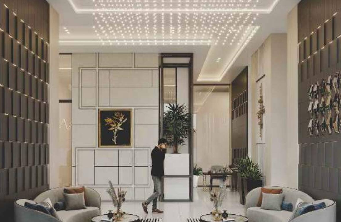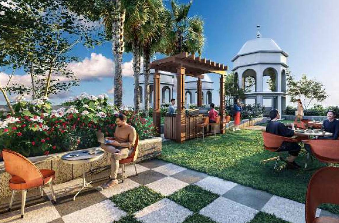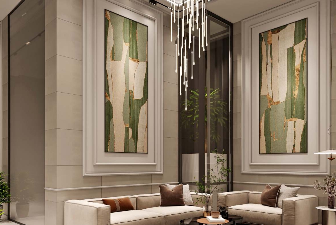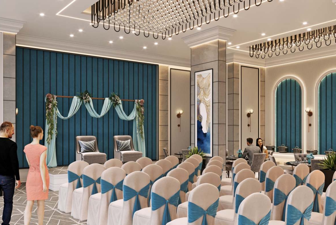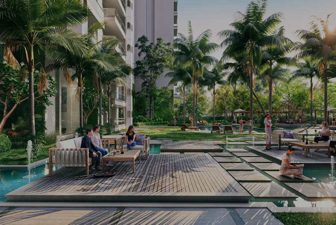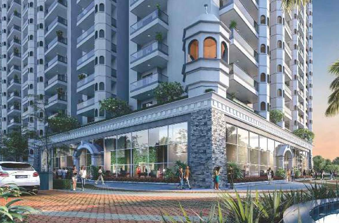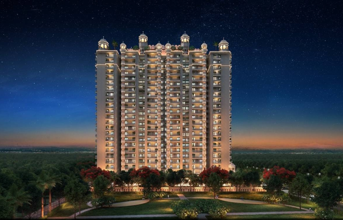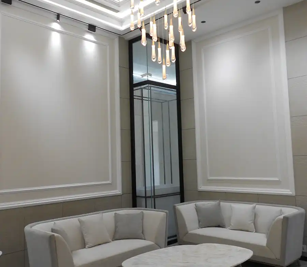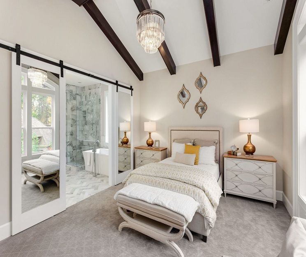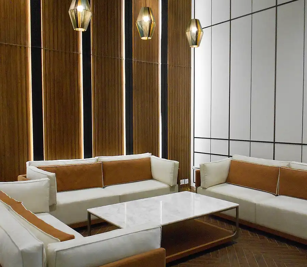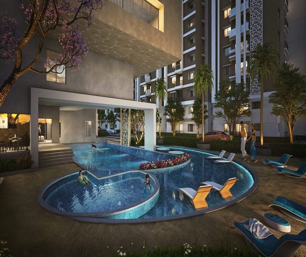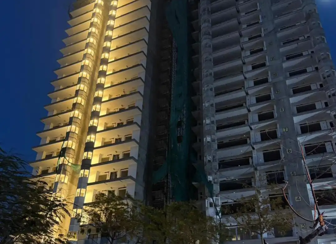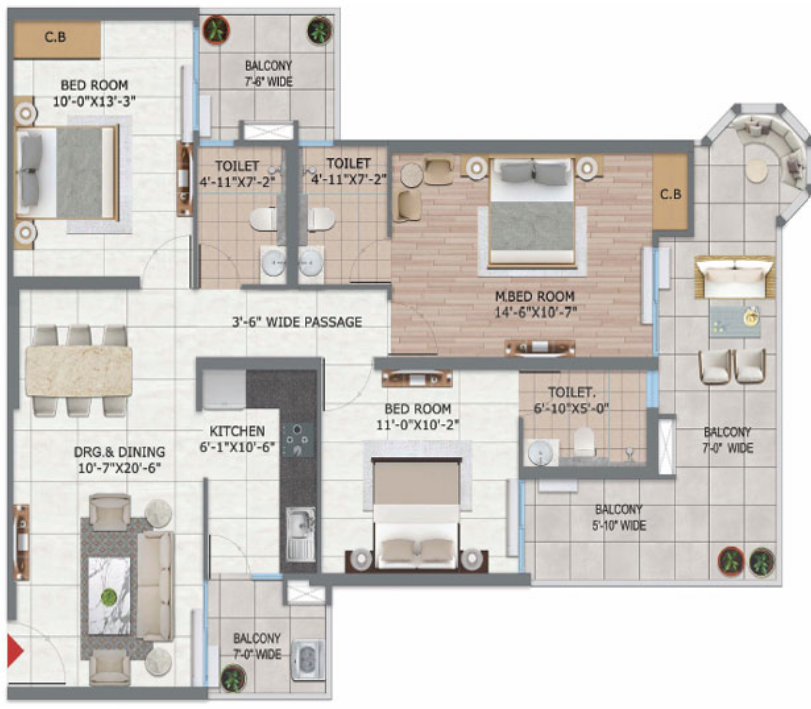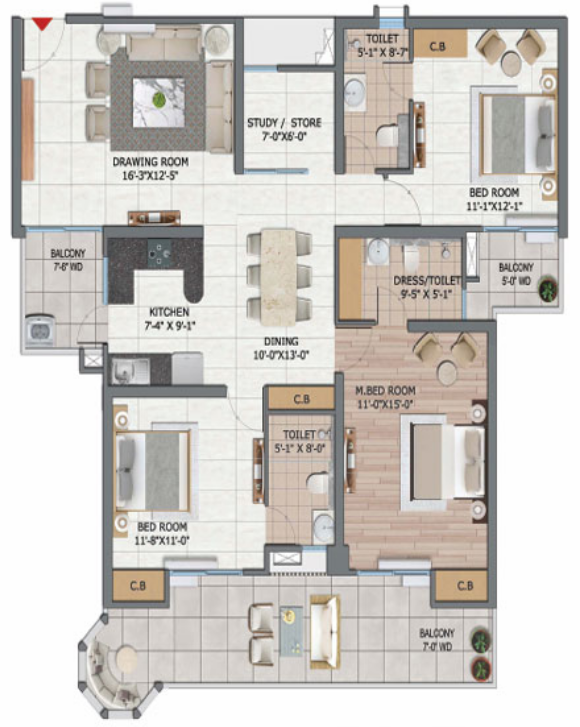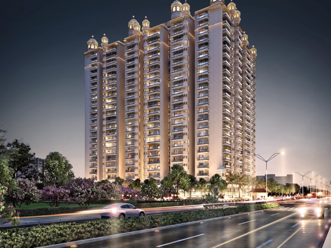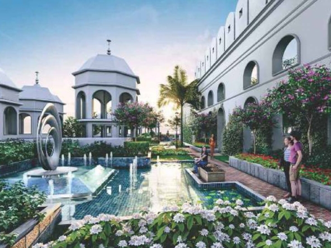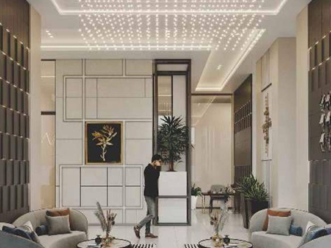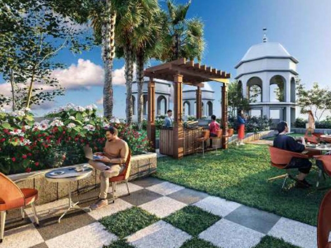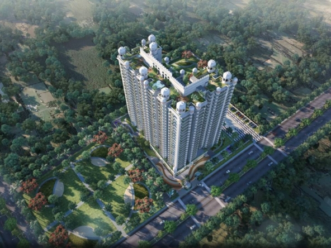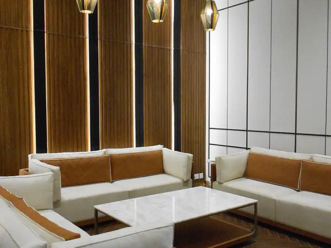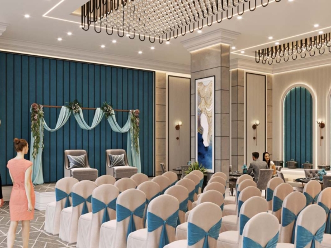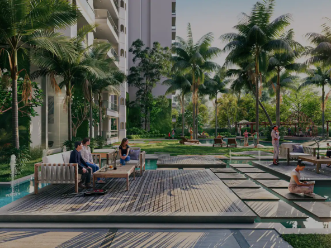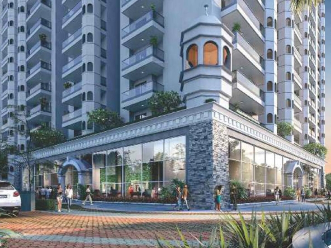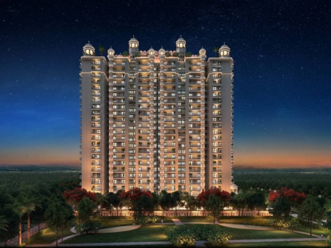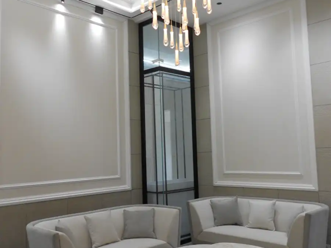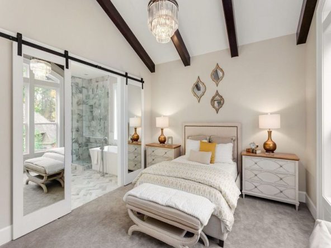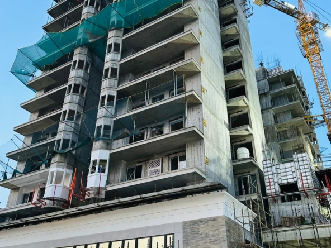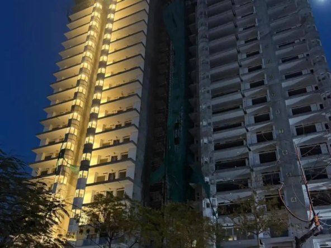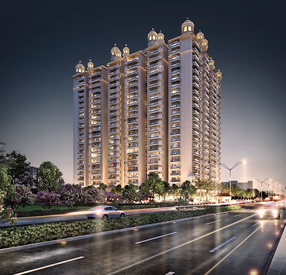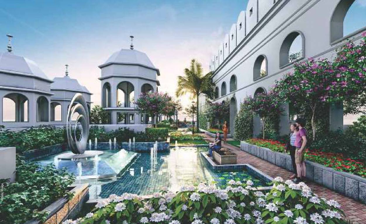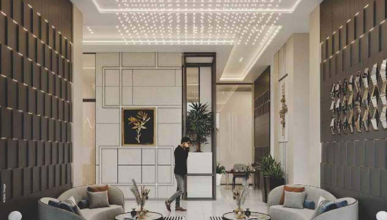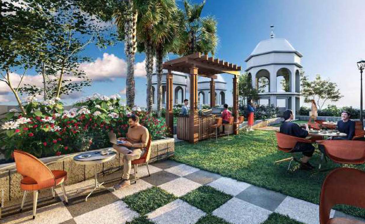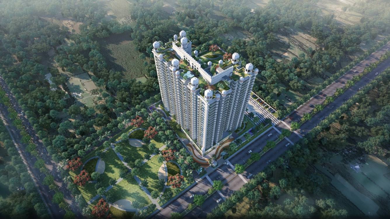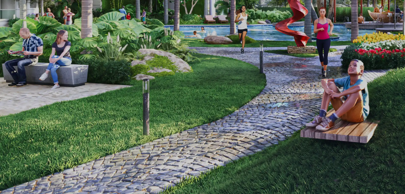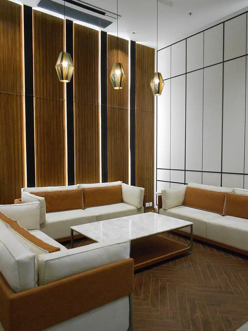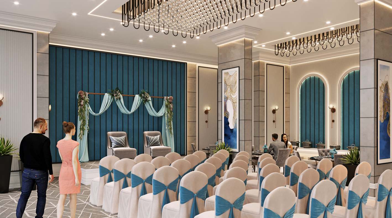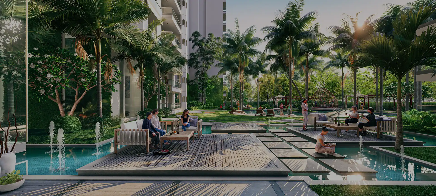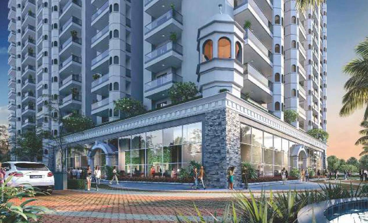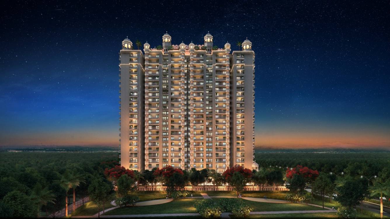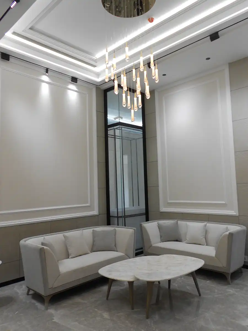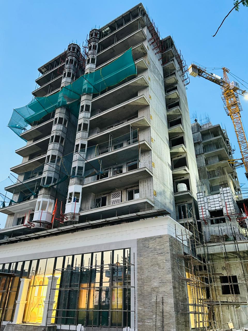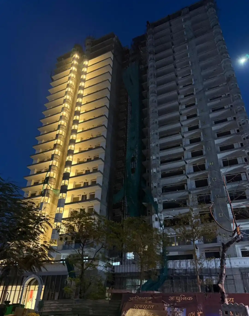VVIP Namah
- ₹1,68,00,000
VVIP Namah
- ₹1,68,00,000
Overview
- 1.68 Cr - 3.2 Cr
- Pricing
- Residential
- Property Type
- 2028/05
- Possession Date
- 2023/05
- Launch Date
- Ghaziabad
- Locality
- NH 24 Highway
- Project Area
- 483
- Total Units
Description
Overview of VVIP Namah, NH 24 Highway, Ghaziabad
VVIP Namah is a RERA-registered (UPRERAPRJ576907) housing society on NH 24 Highway, Ghaziabad, with possession scheduled for May 2028. Developed by VVIP Spaces, a builder with 8 delivered projects, this society will consist of 483 units across 7 towers on a 2.15 acres plot. The project is strategically located near transit points like the Maharauli Ghaziabad railway station while maintaining excellent connectivity to the city’s key hubs. It distinguishes itself with a unique design inspired by Rajasthani forts, creating a royal ambiance while dedicating 70% of its ground to gardens and 30% to rooftop greenery.
VVIP Namah Amenities
- Swimming Pool
- Gymnasium
- Club House
- Children’s Play Area
- Jogging Track
- Basketball Court
- Beach Volley Ball Court
- Yoga/Meditation Area
- Cafeteria
- Party Lawn
- Billiards
- Car Parking
- CCTV Camera Security
- Lifts
VVIP Namah Location & Connectivity
The VVIP Namah is well connected to key transportation networks:
- Metro: Shaheed Sthal Metro Station is located 9.6 km away.
- Road: Close proximity to the Delhi-Meerut Expressway.
- Rail: Ghaziabad Railway Station approx. 8 km away.
- Air: Indira Gandhi International Airport is 45 km.
- Bus: ISBT Anand Vihar Bus Stand is 24 km away.
VVIP Namah Neighborhood
VVIP Namah location offers excellent all round proximity:
- Residential areas: Nearby residential project include Aditya World City, Aditya Urban Homes.
- Hospitals: Reputed hospitals such as Manipal hospital is just 2.7 km away.
- Education: Schools and colleges such as St Xaviers High School Senior Secondary and SDGI Global University are located at a short distance.
- Business: Offers easy access to Bulandshahar & Meerut Road industrial areas.
- Shopping malls: The Opulent Mall is 7.7 km away for all your shopping needs.
VVIP Namah Price List &Floor plans
The project offers 1635 sqft. to 3105 sq. ft. configurations. For more details, you can visit our “Floor Plans & Pricing” section.
VVIP Namah Specifications
Structural & Core Features
- Structure: The building is constructed with a Reinforced Cement Concrete (RCC) framed structure and walls.
- Ceiling Height: Apartments feature a generous floor-to-ceiling height of 10 feet 6 inches (3150 mm).
- Doors: Doorways are framed in wood at a height of 8 feet. The main entrance has a teak-veneered or laminated door with brass fittings, while internal doors are factory-laminated shutters.
- Windows & External Doors: Powder-coated aluminum or UPVC sliding doors and windows are used for the exterior.
Finishes & Fittings
- Flooring: The general living area has 600 mm x 1200 mm vitrified tiles, while the master bedroom is fitted with wooden flooring.
- Kitchen: Kitchens come with a granite countertop and glazed dado tiles up to 2 feet high. 4BHK units include a double-bowl steel sink, and 3BHK units have a single-bowl sink.
- Toilets: Bathrooms feature anti-skid floor tiles, designer glazed wall tiles up to 7 feet, a wall-mounted W.C., and quality CP fittings.
- Painting: Exterior walls are coated with weather-proof paint, interiors with acrylic emulsion (plastic paint), and steelwork with enamel paint.
- Balcony: Balcony railings are made of stainless steel with toughened glass.
Utilities & Services
- Lifts: Elevators will be from established brands like Mitsubishi, Schindler, or OTIS.
- Electrical: The apartments have concealed copper wiring with standard quality switches and boards.
- Plumbing: Water supply is through concealed lines with standard quality Chinaware and chrome-plated fittings.
- Security & Common Areas: The complex is enclosed by a gated boundary wall, has a guard at the main lobby, and features designer light fixtures in the porch, entrance, and other common spaces.
Floor Plans
- Size: 1635 sq. ft.
- 3
- 3
- Price: ₹1.68 Cr
- Size: 1980 sq. ft.
- 3
- 3
- Price: ₹2.04 Cr
Details
- Possession Date 2028/05
- Launch Date 2023/05
- City Ghaziabad
- Locality Ghaziabad
- RERA Number UPRERAPRJ576907
- Total Tower 7
- Construction Stage Under Construction
- Total Units 483
- Price Per Sq.Ft. 8700
- Project Area NH 24 Highway
- Property Type Residential
- Occupancy Certificate Not Received
- Commencement Certificate Received
- Pin Code 201016
- Plot Size 2.15 acres
Address
- Address Aditya World City, Shahpur Bamheta, Ghaziabad, Uttar Pradesh 201016
- Country India
- State Uttar Pradesh
- City Ghaziabad
- Area NH 24
- Zip/Postal Code 201016
EMI Calculator
- Down Payment
- Loan Amount
- Monthly EMI Payment
Want to get guidance from an expert?

Canara Bank
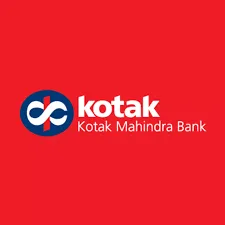
Kotak Mahindra Bank
Download Brochure
Attachments
Nearby Location
| Location | Distance | Duration |
|---|---|---|
| St Xaviers High School Senior Secondary | 260 m | 1 min |
| Manipal Hospital | 2.7 km | 7 min |
| The Opulent Mall | 7.7 km | 14 min |
| Ghaziabad Railway Station | 8.8 km | 17 min |
| Shaheed Sthal Metro Station | 9.6 km | 15 min |
| NE 3 | 8.9 km | 13 min |
| SDGI Global University | 8.6 km | 13 min |
| IGI Airport | 45 km | 1 hr 2 min |
| Noida International Airport | 76 km | 1 hr 27 min |
| ISBT Anand Vihar | 24 km | 34 min |
About Builder
VVIP Group

- 32 Years of creating stories & building legacy
Years of Experience
Total Projects
Ongoing Projects
VVIP Group is a diversified group involved in Real Estate, Infrastructure, Hospitality, Sports, and Entertainment. They have a legacy of over 3 decades and have delivered numerous residential and commercial projects in Ghaziabad and Noida. VVIP aims to provide top-quality homes and superior service to their residents. Their flagship company, VVIP Infratech Ltd., specializes in infrastructure projects and is known for innovative methods and timely completion.
FAQ
-
What is RERA number of VVIP Namah?
The RERA number for VVIP Namah is UPRERAPRJ576907. -
What is location of VVIP Namah?
The address of VVIP Namah is Plot No. GH 3/4, Aditya World City, Shahpur Bamheta, Ghaziabad, Uttar Pradesh 201016. -
Who is developer of VVIP Namah?
The VVIP Group is the developer of VVIP Namah. -
How is connectivity of VVIP Namah?
VVIP Namah boasts a strategic location that ensures comprehensive and multi-modal connectivity for its residents. The project benefits from its close proximity to the Delhi-Meerut Expressway, providing a direct and rapid corridor for road travel to the capital and other key cities in the region. For those relying on public transportation, the major Ghaziabad Railway Station, a significant hub on the national rail network, is conveniently situated approximately 8 kilometers away. City-wide mobility is further enhanced by the Shaheed Sthal Metro Station, located 9.6 kilometers from the site, which links residents to the extensive Delhi-NCR metro system. For longer, inter-state journeys, the ISBT Anand Vihar bus terminal is 24 kilometers away, while air travel is facilitated by the Indira Gandhi International Airport, accessible at a distance of 45 kilometers. This well-integrated network of road, rail, and air links establishes VVIP Namah as a prime, well-connected address for both daily commuters and frequent travelers. -
What are the good reason to buy property in VVIP Namah?
VVIP Namah presents a compelling proposition for prospective homeowners by blending a unique architectural identity with an elevated lifestyle. The project immediately distinguishes itself with a grand design inspired by traditional Rajasthani forts, creating an ambiance of royal and cultural elegance. This commitment to a premium environment is further demonstrated by the extensive dedication to open spaces, with a remarkable 70% of the ground level devoted to lush gardens and an additional 30% to verdant rooftop greenery. Internally, the residences are crafted to feel exceptionally spacious and airy, featuring impressive 10.5-foot ceilings and large windows that enhance natural light and ventilation. The living experience is enriched by exclusive, resort-style amenities, such as a luxurious pool with artificial waves, landscaped terrace cafés for scenic relaxation, and a magnificent clubhouse with double-height ceilings. Crucially, this luxurious setting does not compromise on practicality, as the project offers excellent connectivity to major expressways, business hubs, schools, and healthcare facilities, ensuring a convenient and well-rounded lifestyle. -
What is the total number of units and configuration in VVIP Namah?
Total number of units is 483 in 3, 4 BHK configurations. -
What is total area of land and towers & floors in VVIP Namah?
Total land size is 2.15 acres with 7 towers and G+23 floors. -
When will possession start in VVIP Namah?
The possession of VVIP Namah will start in May 2028. -
What is apartment starting price in VVIP Namah?
The starting price is INR 1.68 Cr for 3 BHK apartment. -
What is payment plan in VVIP Namah?
The Payment plan is like - 10% payment on booking and another 10% within 30 days. Subsequent payments, ranging from 5% to 10% of the Basic Selling Price (BSP), are tied to specific construction milestones, such as the completion of excavation, the casting of various floor slabs, the start of finishing work, and a final 10% payment upon the offer of possession. Apart from CLP, they have special plans also for limited time period. If you wish to avail them, do contact us at 9319119195 -
How is the neighborhood of VVIP Namah?
The strategic location of VVIP Namah places residents within a well-developed and self-sufficient neighborhood, ensuring all essential needs are met with ease. Critical healthcare facilities are readily accessible, with the reputed Manipal Hospital located a mere 2.7 kilometers away. The area is also ideal for families, offering proximity to esteemed educational institutions like St. Xavier's High School and SDGI Global University. For professionals, the project provides straightforward access to the key industrial hubs on Bulandshahr and Meerut Roads, simplifying the daily commute. Furthermore, lifestyle and retail requirements are well catered for, with The Opulent Mall, a major shopping and entertainment center, situated just a 7.7-kilometer drive away. The presence of other residential communities like Aditya World City underscores the area's standing as a vibrant and growing residential hub. -
Are the land dues cleared for VVIP Namah?
Yes, the VVIP Group has settled the land dues. The land of VVIP Namah is completely paid up. -
What are the security arrangements in VVIP Namah?
The VVIP Namah has a gated society with CCTV surveillance and 24/7 security personnel.
Similar Properties
Great Value Ekanam
- ₹7,05,00,000
- Price: ₹ 7.05 Cr - 11 Cr
- Possession Date: June, 2030
- Configuration: 3BHK, 4BHK
- Residential
M3M Trump Tower
- Price on Request
- Price: Price on Request
- Possession Date: July, 2030
- Configuration: 4BHK Flats
- Residential
Similar Blogs
No results found.

