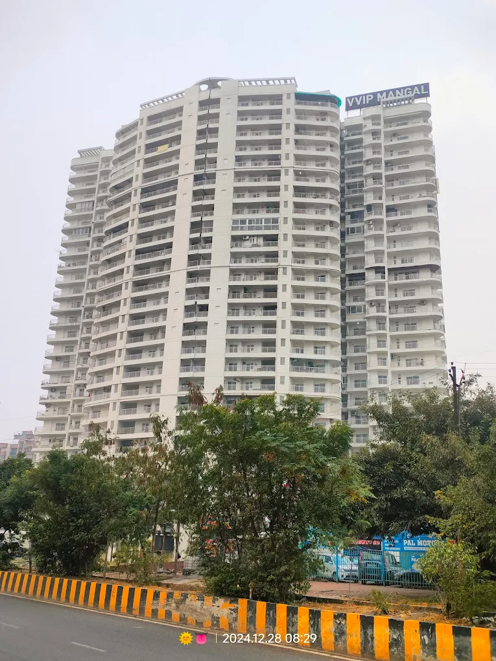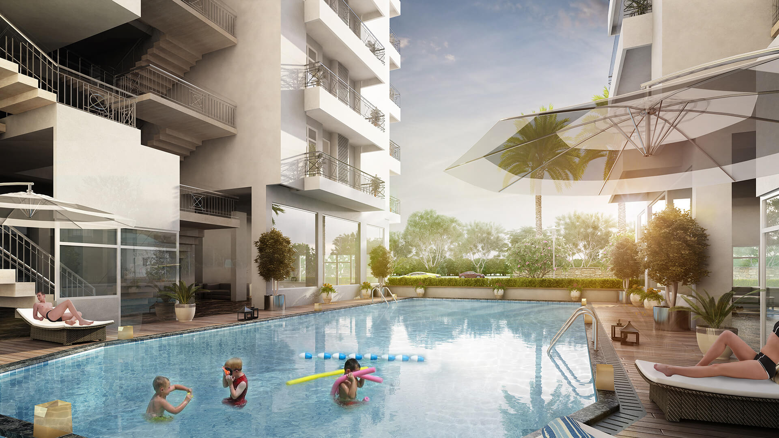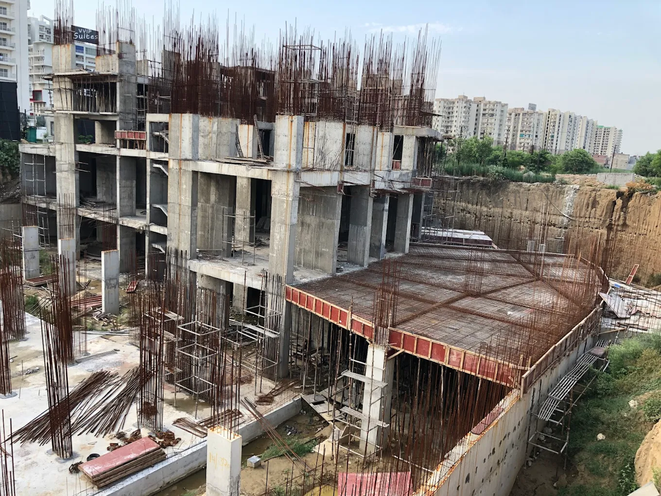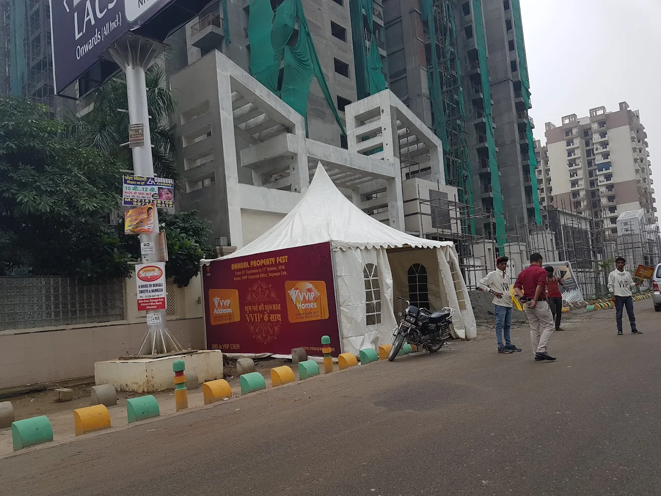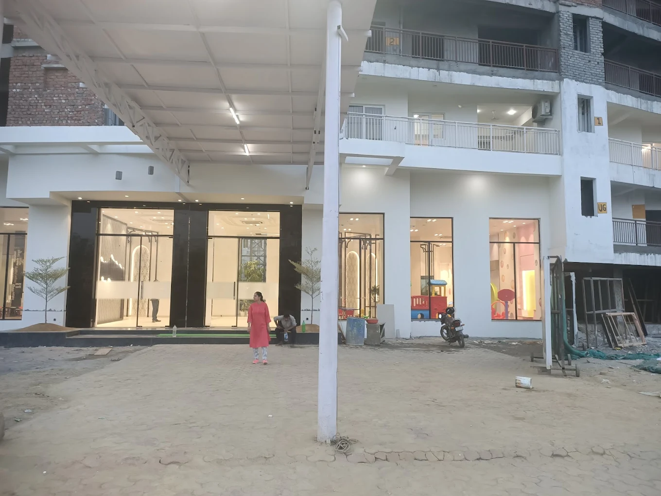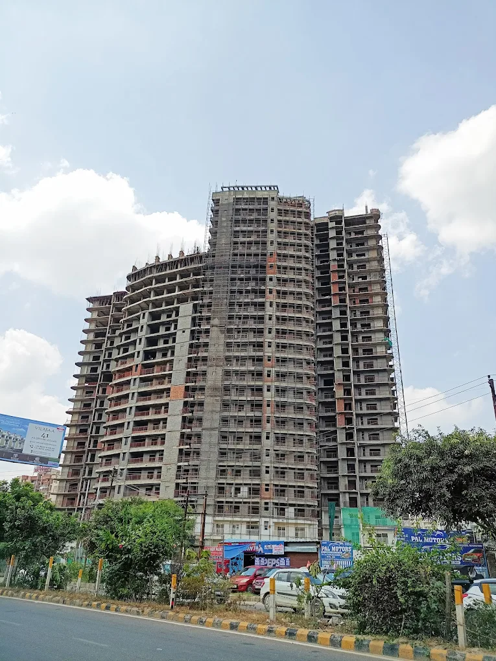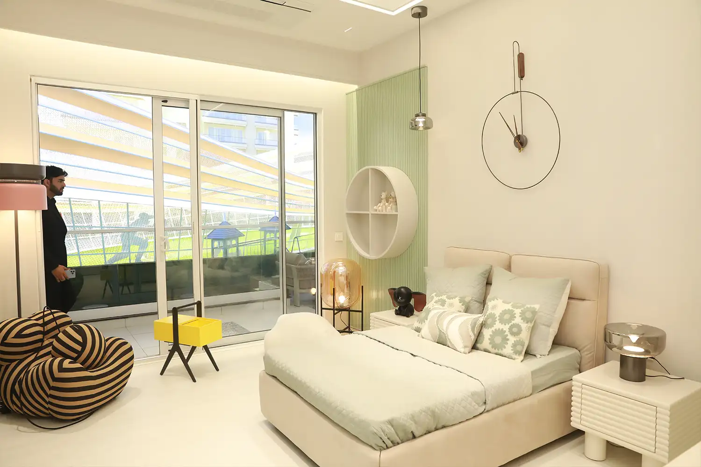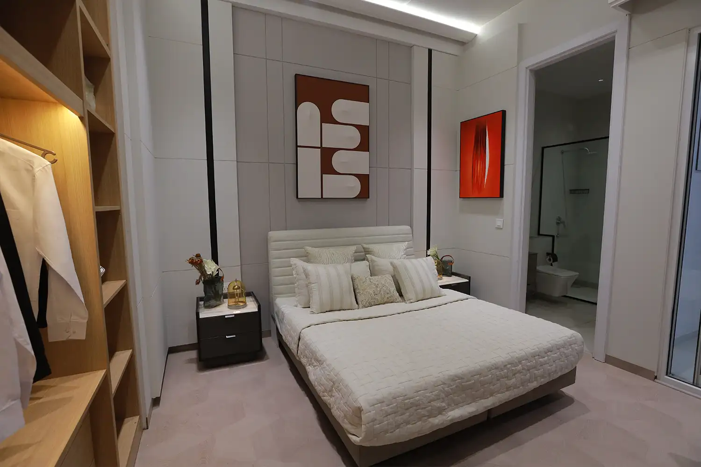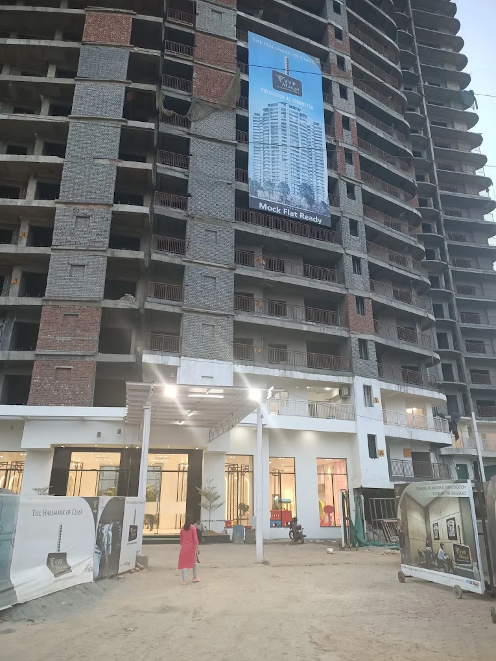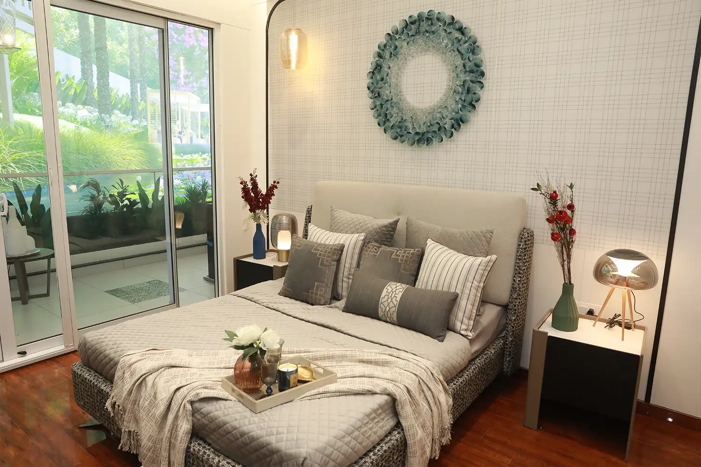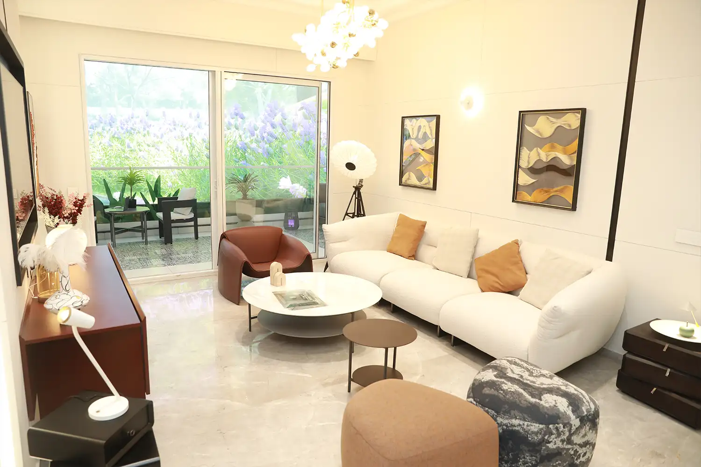VVIP Mangal
- ₹90,00,000
VVIP Mangal
- ₹90,00,000
Overview
- 90 L - 1.65 Cr
- Pricing
- Residential
- Property Type
- 2023/09
- Possession Date
- 2019/03
- Launch Date
- Ghaziabad
- Locality
- Raj Nagar Extension
- Project Area
- 301
- Total Units
Description
Overview of VVIP Mangal, Raj Nagar Extension, Ghaziabad
VVIP Mangal stands as an iconic residential skyscraper that is RERA-certified (RERA Number: UPRERAPRJ296641), occupying a prime two-acre location in Rajnagar Extension. Conceived for those who seek both grandeur and privacy, this tower is a testament to contemporary architectural excellence. The project features thoughtfully designed 2, 3, and 4 BHK apartments, where a key highlight is the expansive private balcony included with every home. These generous outdoor spaces invite residents to embrace a serene, nature-filled environment. The community seamlessly integrates modern functionality with natural elements, boasting beautifully manicured green spaces and advanced home automation systems.
Amenities
- Swimming Pool
- Gymnasium
- Club House
- Children’s Play Area
- Yoga/Meditation Area
- Indoor Games
- Jacuzzi
- Spa
- Car Parking
- 24×7 Security
- Lifts
- 24/7 Water Supply
Connectivity of VVIP Mangal
The VVIP Mangal is well connected to key transportation networks:
- Metro: N Ghaziabad Metro Station is located 6.3 km away.
- Road: Close proximity to the Delhi-Meerut Expressway.
- Rail: Ghaziabad Railway Station approx. 9.5 km away.
- Air: Indira Gandhi International Airport is 43 km.
- Bus: ISBT Anand Vihar Bus Stand is 22 km away.
Neighborhood of VVIP Mangal
VVIP Mangal location offers excellent all round proximity:
- Residential areas: Nearby residential project include Aditya World City, Aditya Urban Homes.
- Hospitals: Reputed hospitals such as Navin Hospital is just 2.7 km away.
- Education: Schools and colleges such as VIJAY PUBLIC SCHOOL and CHRIST (Deemed to be University) are located at a short distance.
- Business: The commercial hubs of Noida Sector 62 & 63 are within 15 km.
- Shopping malls: VVIP Style Mall is just 500 m away for all your shopping needs.
Floor plans of VVIP Mangal
The project offers 1250 sqft. to 2560 sq. ft. configurations. For more details, you can visit our “Floor Plans & Pricing” section.
Specifications of VVIP Mangal
STRUCTURE
Seismic-resistant, reinforced cement concrete (RCC) framed structure.
WALLS
Internal and external walls constructed with high-quality brick or block masonry.
DOOR FRAMES
Premium quality seasoned hardwood door frames.
EXTERNAL DOORS & WINDOWS
Durable UPVC or powder-coated aluminum frames with sliding glass panels.
MAIN ENTRANCE DOOR
An impressive 8-foot high designer molded door, fitted with premium hardware.
FLOORING
Large format, double-charged vitrified tiles throughout the apartment.
RESTROOMS
Designer glazed wall tiles up to 7 feet, complemented by matching sanitary ware, chrome-plated fittings, and anti-skid floor tiles for safety.
KITCHEN
Features a polished granite countertop, a durable stainless steel sink, and a ceramic tile backsplash extending 2 feet above the platform.
WINDOW FRAMES & SHUTTERS
Constructed from robust UPVC or powder-coated aluminum sections fitted with clear glass.
WATER SUPPLY
Concealed plumbing lines using high-quality pipes and fittings for uninterrupted supply.
ELECTRICALS
Concealed copper wiring with ISI-marked, fire-retardant materials. Includes sleek modular switches, Fiber-to-the-Home (FTTH) connectivity, and an integrated semi-automation system.
FINISHES & PAINT
- Exterior: Weather-resistant textured paint for a durable and elegant facade.
- Interior: Smooth oil-bound distemper on internal walls.
- Ceilings: Decorative POP cornices in the living and dining areas.
- Steelwork: High-grade enamel paint on all steel fixtures.
COMMON AREAS
Aesthetically designed lighting and fixtures installed in the porch, entrance gate, lobbies, and other shared spaces.
Floor Plans
- Size: 1250 sq. ft.
- 2
- 2
- Price: ₹90 Lacs
- Size: 1330 sq. ft.
- 2
- 2
- Price: ₹1 Cr
- Size: 1870 sq. ft.
- 3
- 3
- Price: ₹1.25
- Size: 2075 sq. ft.
- 3
- 4
- Price: ₹1.4 Cr
Details
- Possession Date 2023/09
- Launch Date 2019/03
- City Ghaziabad
- Locality Ghaziabad
- RERA Number UPRERAPRJ296641
- Total Tower 2
- Construction Stage Ready-to-move
- Total Units 301
- Price Per Sq.Ft. 7850
- Project Area Raj Nagar Extension
- Property Type Residential
- Occupancy Certificate Received
- Commencement Certificate Received
- Pin Code 201017
- Plot Size 1.38 acres
Address
- Address NH58 Bypass, Raj Nagar Extension, Ghaziabad, Uttar Pradesh 201017
- Country India
- State Uttar Pradesh
- City Ghaziabad
- Area
- Zip/Postal Code 201017
EMI Calculator
- Down Payment
- Loan Amount
- Monthly EMI Payment
Want to get guidance from an expert?
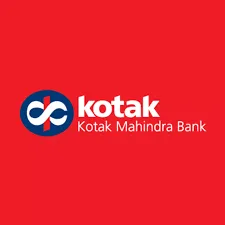
Kotak Mahindra Bank
Download Brochure
Nearby Location
| Location | Distance | Duration |
|---|---|---|
| VIJAY PUBLIC SCHOOL | 2.2 km | 7 min |
| CHRIST (Deemed to be University) | 4 km | 13 min |
| Navin Hospital | 2.7 km | 6 min |
| Indira Gandhi International Airport | 43 km | 1 hr 13 min |
| N Ghaziabad Metro | 6.3 km | 13 min |
| VVIP Style Mall | 500 m | 1 min |
| NH 9 | 10 km | 30 min |
| Pari cricket stadium | 4.1 km | 12 min |
| Ghaziabad Railway Station | 9.5 km | 21 min |
| ISBT Anand Vihar | 22 km | 39 min |
About Builder
VVIP Group

- 32 Years of creating stories & building legacy
Years of Experience
Total Projects
Ongoing Projects
VVIP Group is a diversified group involved in Real Estate, Infrastructure, Hospitality, Sports, and Entertainment. They have a legacy of over 3 decades and have delivered numerous residential and commercial projects in Ghaziabad and Noida. VVIP aims to provide top-quality homes and superior service to their residents. Their flagship company, VVIP Infratech Ltd., specializes in infrastructure projects and is known for innovative methods and timely completion.
FAQ
-
What is RERA number of VVIP Mangal?
The RERA number for VVIP Mangal is UPRERAPRJ296641. -
What is location of VVIP Mangal?
The address of VVIP Mangal is NH58 Bypass, Raj Nagar Extension, Ghaziabad, Uttar Pradesh 201017. -
Who is developer of VVIP Mangal?
The VVIP Real Estate Group is the developer of VVIP Mangal. -
How is connectivity of VVIP Mangal?
Strategically positioned for ultimate convenience, VVIP Mangal offers residents seamless access to a comprehensive network of major transportation hubs. Its immediate proximity to the Delhi-Meerut Expressway ensures swift and efficient road travel for both local commutes and regional journeys. For city-wide mobility, the N Ghaziabad Metro Station is just a short 6.3-kilometer drive, connecting the community to the extensive rapid transit system. Long-distance travel is made simple with Ghaziabad's main railway station located approximately 9.5 kilometers away, while the ISBT Anand Vihar, a key terminal for inter-state bus services, is situated within 22 kilometers. Furthermore, global and domestic flights are accessible via the Indira Gandhi International Airport, located 43 kilometers from the residence, completing a transport network that places the city, the nation, and the world within easy reach. -
What are the good reason to buy property in VVIP Mangal?
VVIP Mangal presents a compelling proposition for discerning homebuyers by uniquely blending architectural grandeur with modern living essentials. As the tallest residential tower in Raj Nagar Extension, it offers an unparalleled sense of prestige and exclusivity, providing a lifestyle that is literally a cut above the rest. This elevated experience is woven into the very fabric of its design, featuring spacious terrace-style homes that cultivate a luxurious atmosphere and a private connection to the outdoors. Further enhancing this sophisticated environment is the provision for semi-home automation, infusing daily life with smart convenience and control. Crucially, the assurance of 100% power backup guarantees that every aspect of this modern, comfortable lifestyle remains seamless and uninterrupted, making VVIP Mangal not just a residence, but a future-ready investment in status, comfort, and peace of mind. -
What is the total number of units and configuration in VVIP Mangal?
Total number of units is 301 with 2, 3, and 4 BHK configuration. -
What is total area of land and towers & floors in VVIP Mangal?
Total land size is 1.38 acres with 2 towers and G+25 floors. -
When will possession start in VVIP Mangal?
VVIP Mangal is a ready to move property since September 2023. -
What is apartment starting price in VVIP Mangal?
The starting price is INR 90 Lacs for 2 BHK apartment. -
What is payment plan in VVIP Mangal?
You need to make 100% payment at the time of registration. Contact us at 9319119195 to get the best deals on this project! -
How is the neighborhood of VVIP Mangal?
VVIP Mangal is ideally situated within a dynamic and self-sufficient neighborhood, placing every essential amenity within easy reach. Residents enjoy immediate access to retail and leisure at the VVIP Style Mall, located just 500 meters away, catering to all shopping and entertainment needs. The locality ensures peace of mind with quality healthcare facilities nearby, including the reputable Navin Hospital at a convenient distance of 2.7 kilometers. Families will find excellent educational institutions in the vicinity, such as VIJAY PUBLIC SCHOOL and the distinguished CHRIST (Deemed to be University). Furthermore, professionals benefit from a streamlined commute, with the major corporate hubs of Noida Sector 62 and 63 lying within a 15-kilometer radius. The presence of established residential communities like Aditya World City further enhances the appeal, creating a vibrant, secure, and well-connected environment for a truly complete lifestyle. -
Are the land dues cleared for VVIP Mangal?
Yes, the VVIP Real Estate Group has settled the land dues. The land of VVIP Mangal is completely paid up. -
What are the security arrangements in VVIP Mangal?
The VVIP Mangal has a gated society with CCTV surveillance and 24/7 security personnel.
Similar Properties
Great Value Ekanam
- ₹7,05,00,000
- Price: ₹ 7.05 Cr - 11 Cr
- Possession Date: June, 2030
- Configuration: 3BHK, 4BHK
- Residential
M3M Trump Tower
- Price on Request
- Price: Price on Request
- Possession Date: July, 2030
- Configuration: 4BHK Flats
- Residential

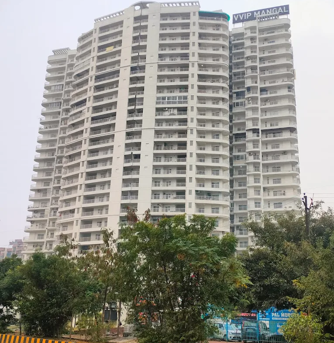
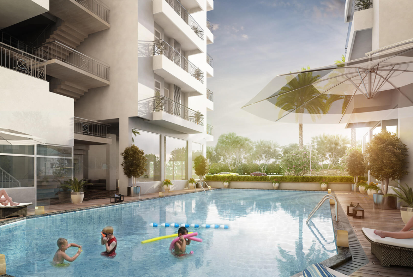
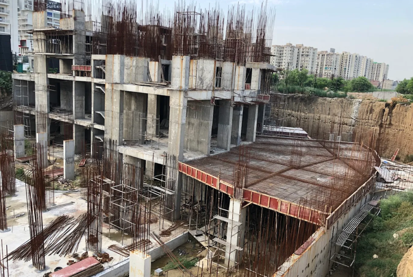
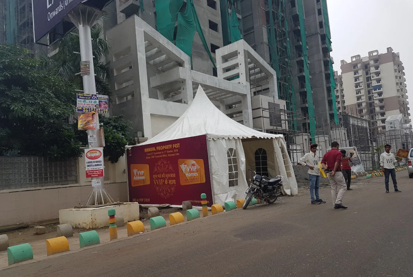
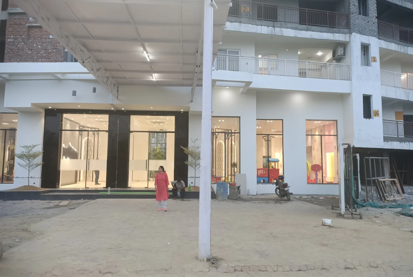
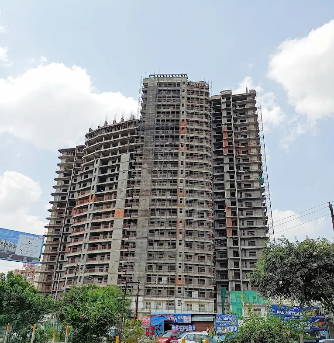
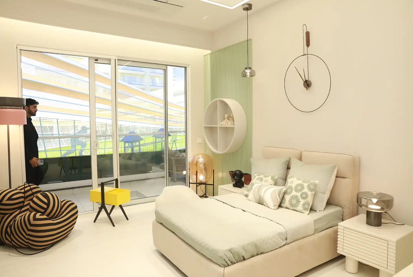
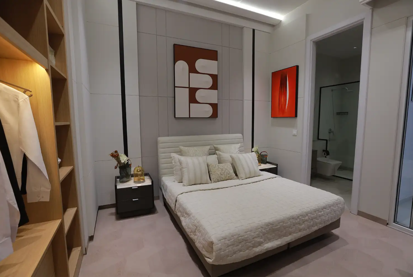
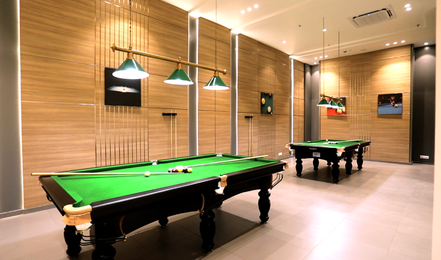
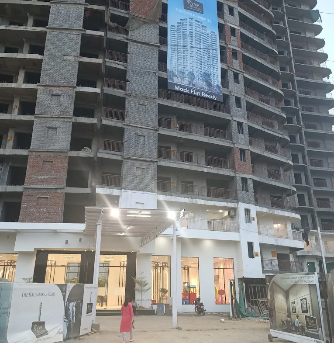
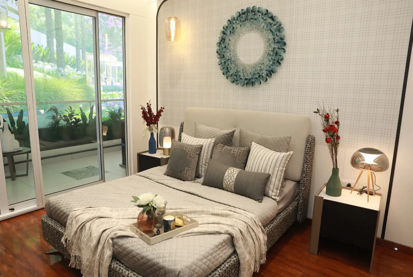
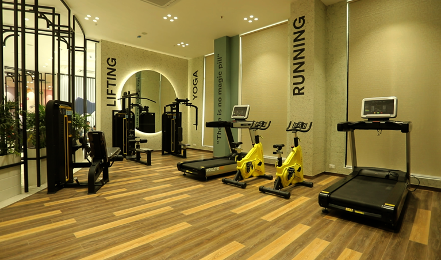
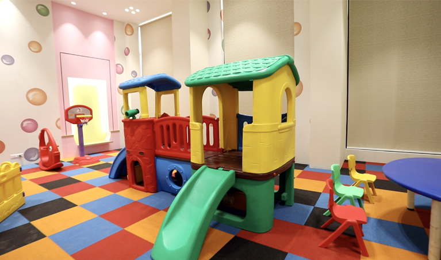
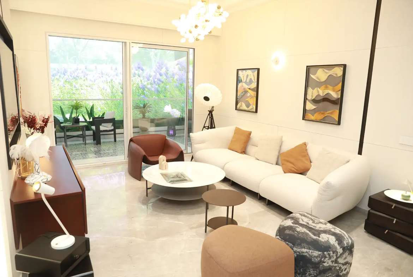
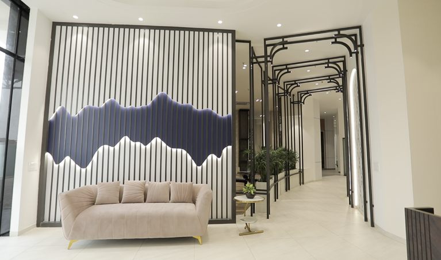
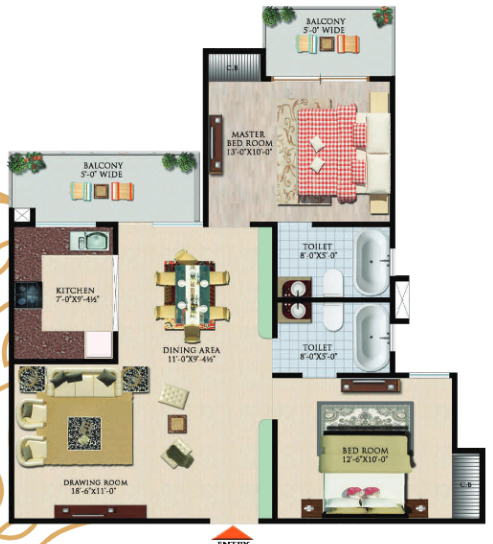
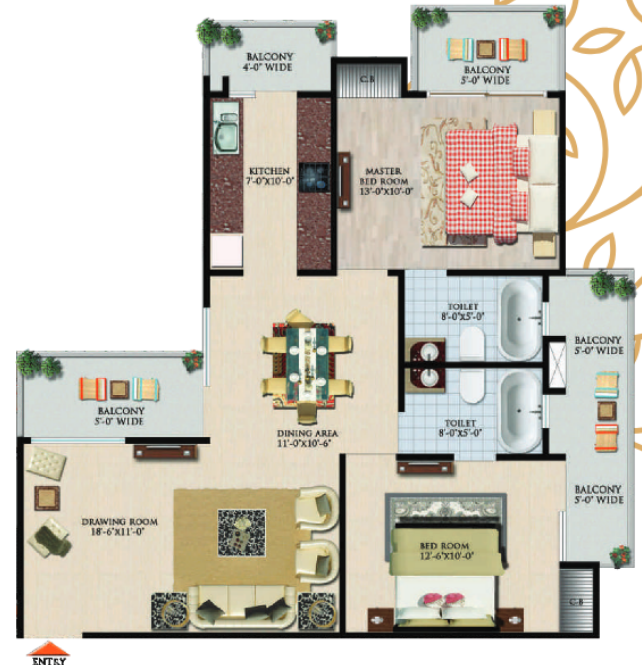
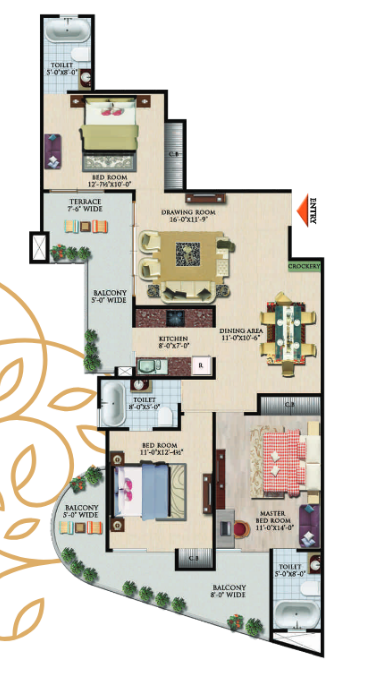
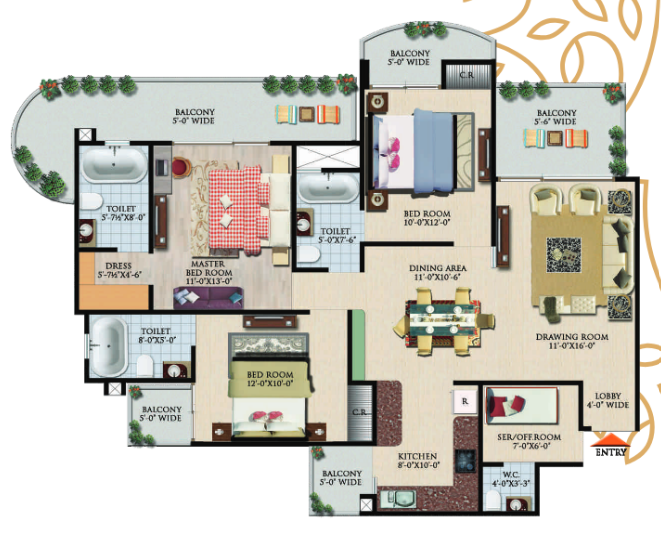
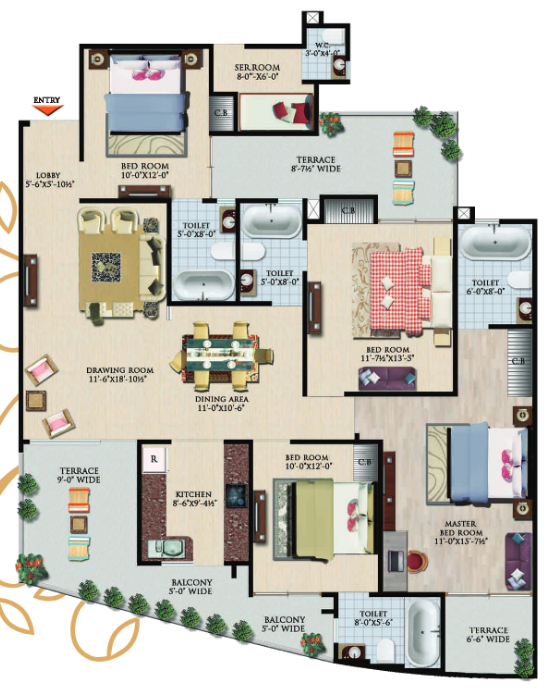
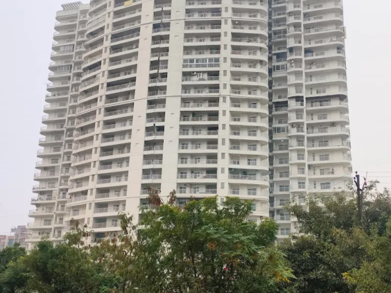
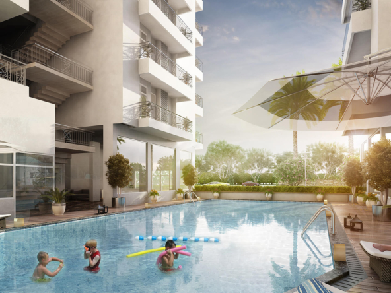
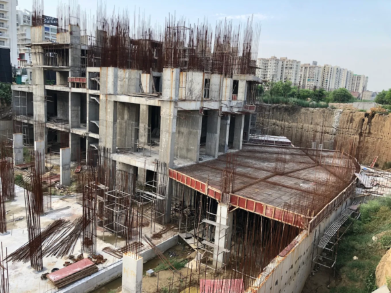
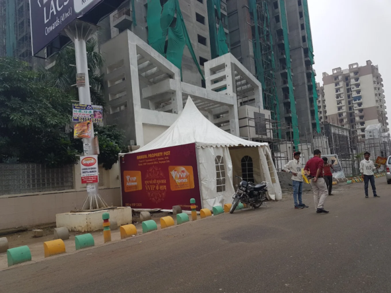
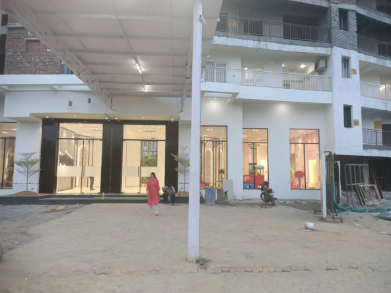
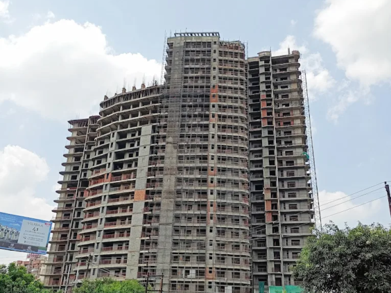
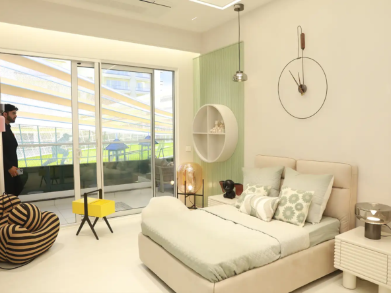
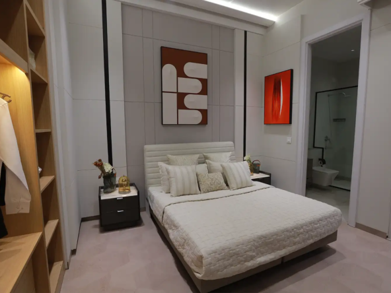
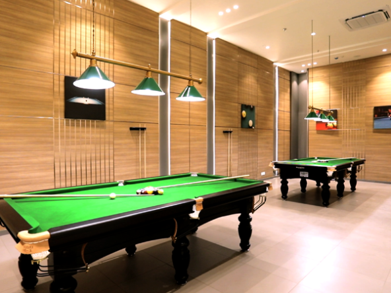
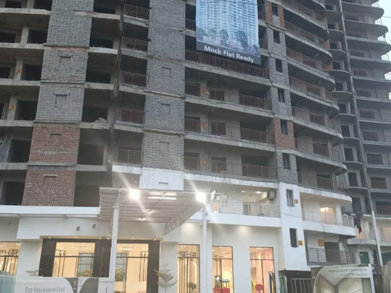
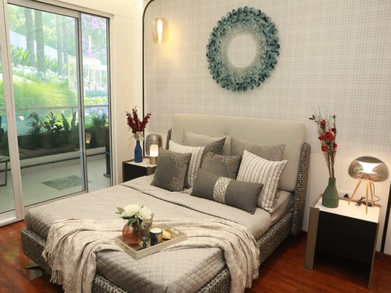
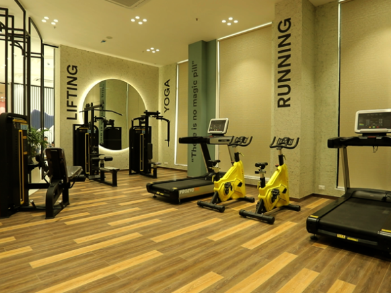
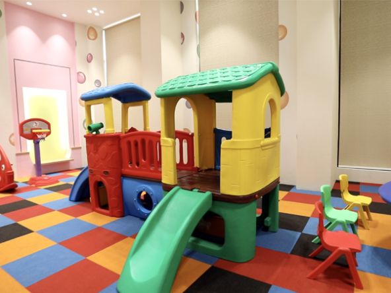
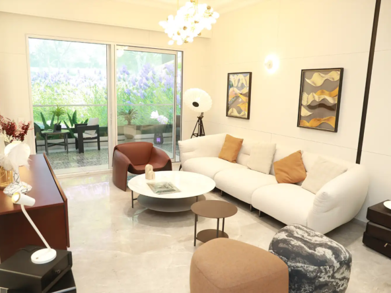
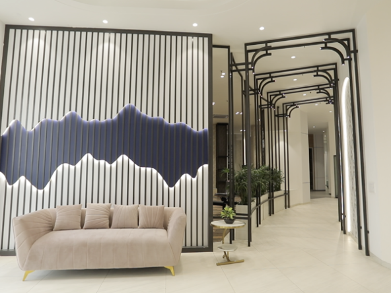


















![Top 6 Residential Projects in Wave City & Aditya World City, NH24, Ghaziabad [2025 Update]](https://hedgehomes.in/wp-content/uploads/2025/06/top-6-residential-projects-in-wave-city-and-aditya-world-city-1024x1024.jpg)

