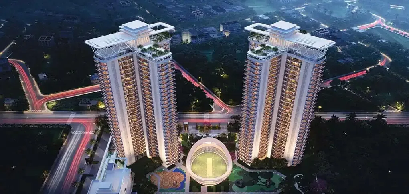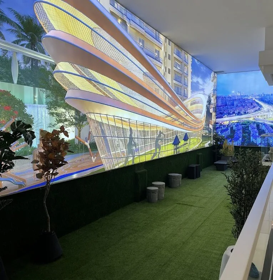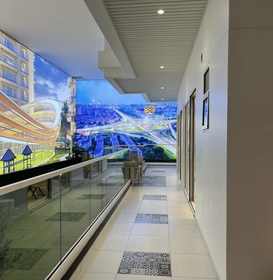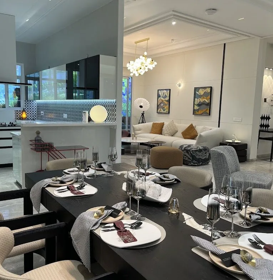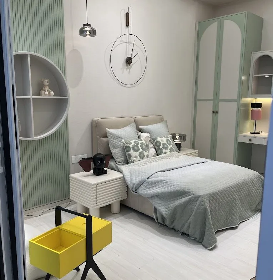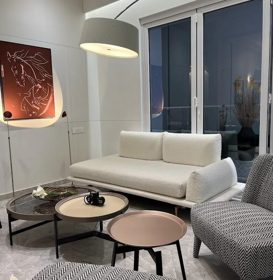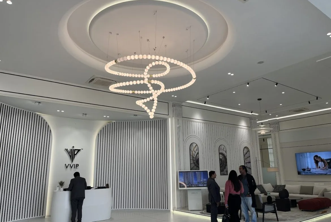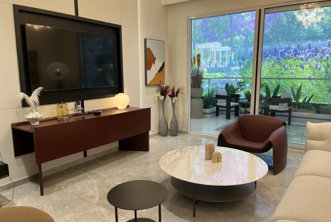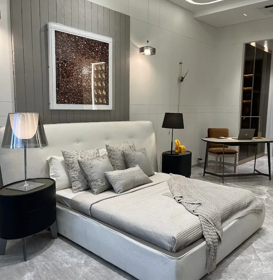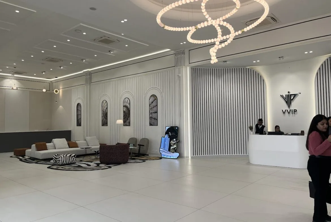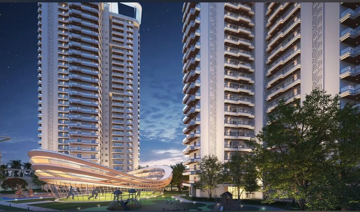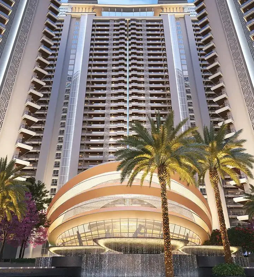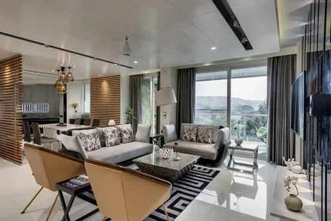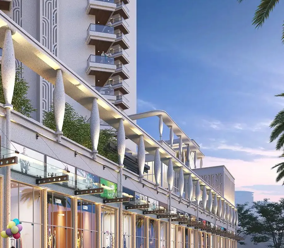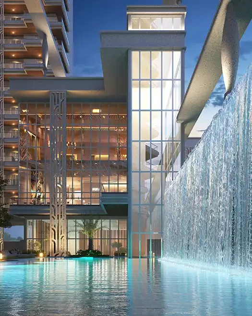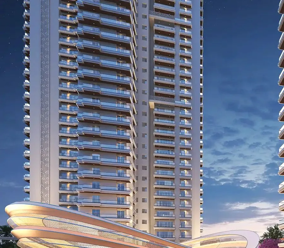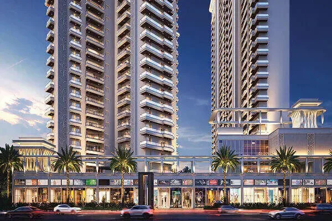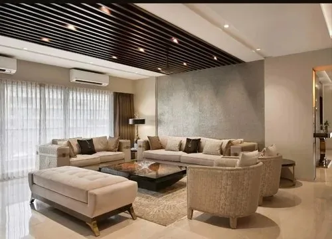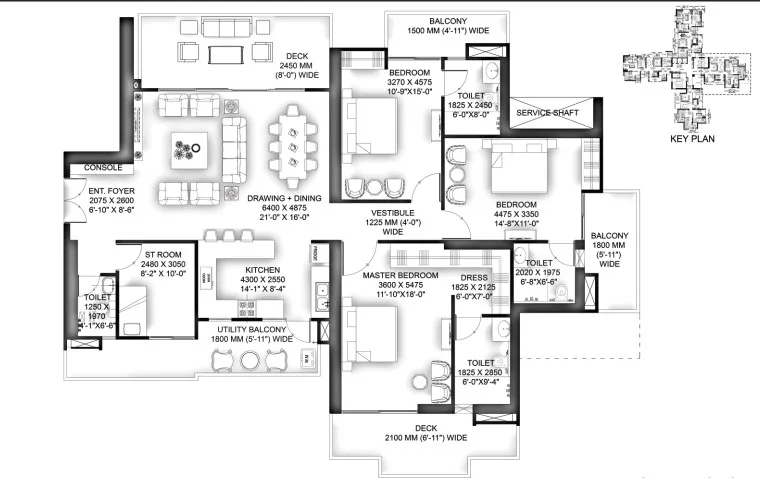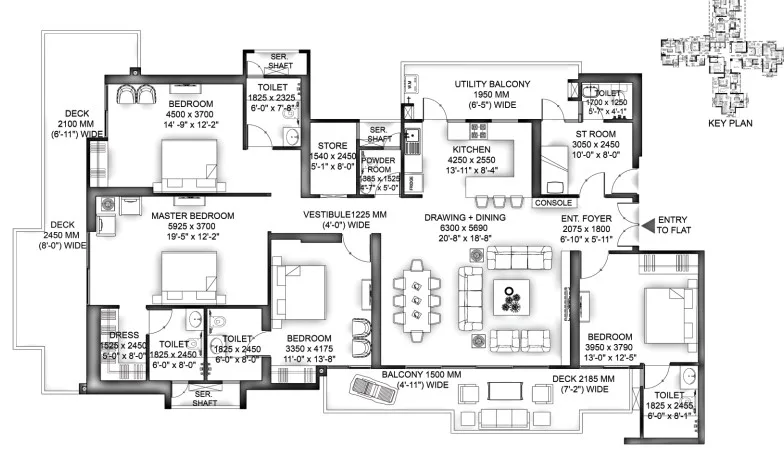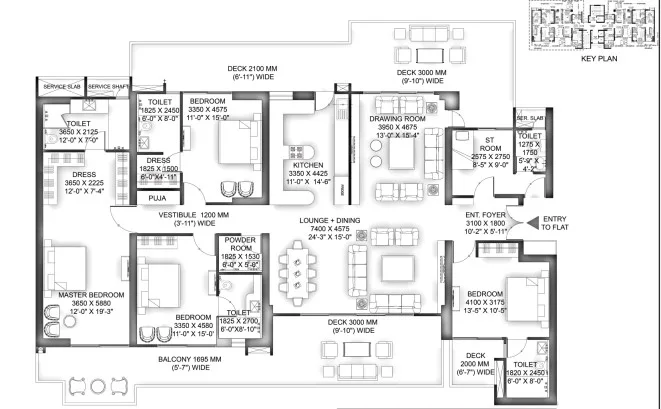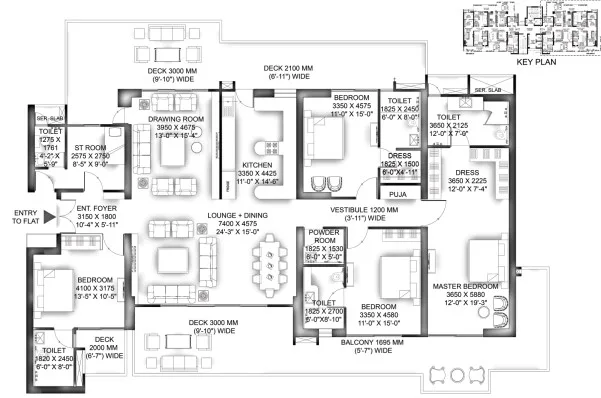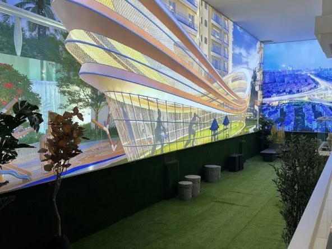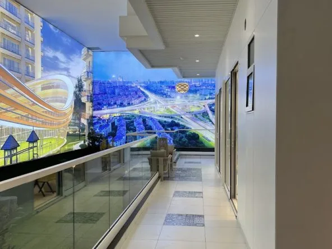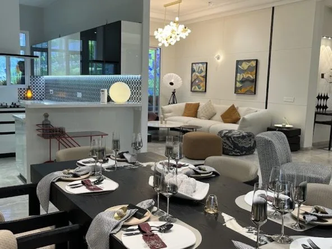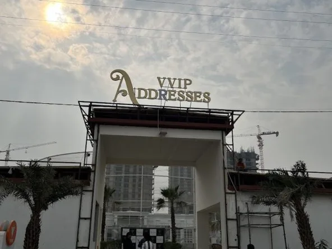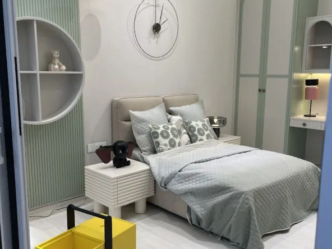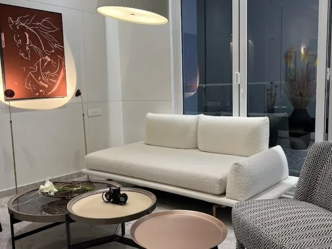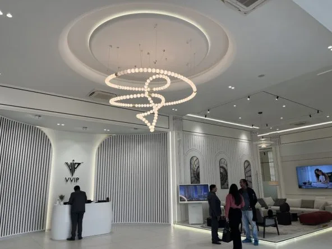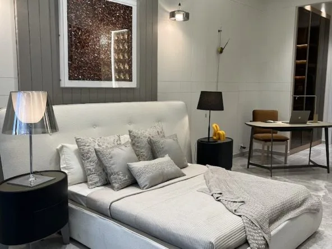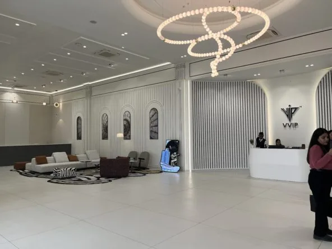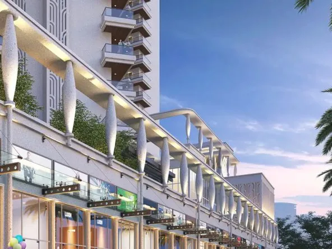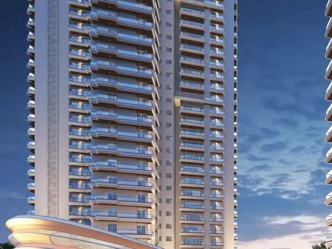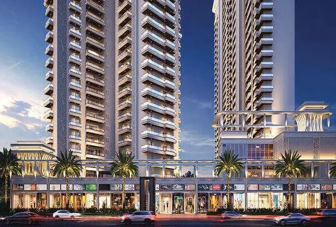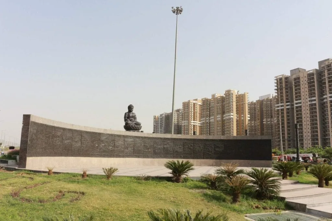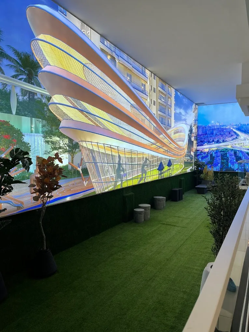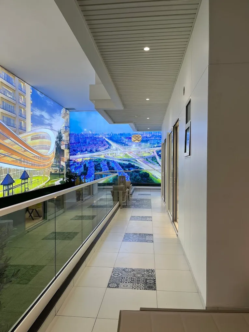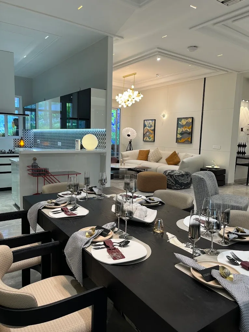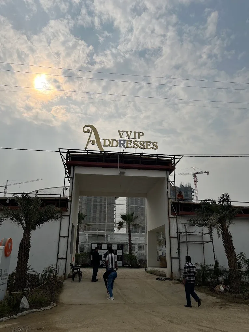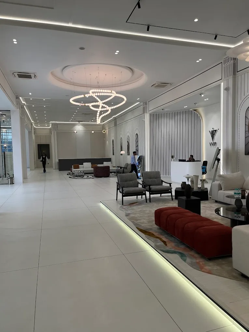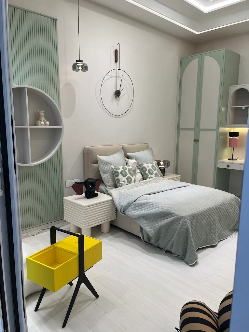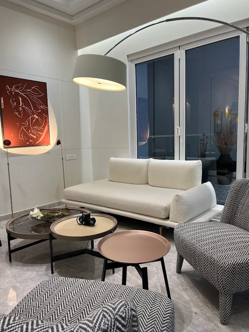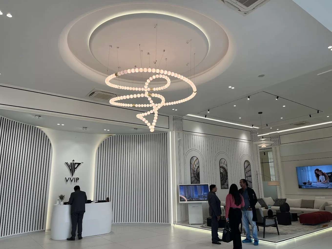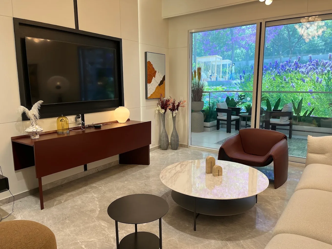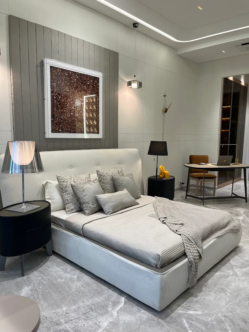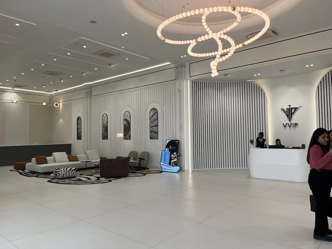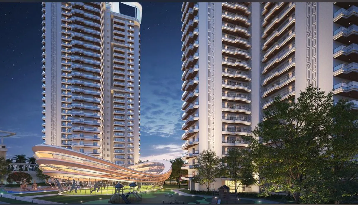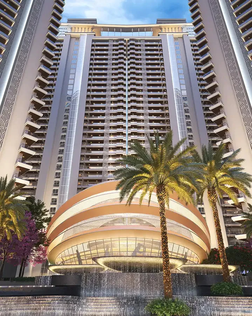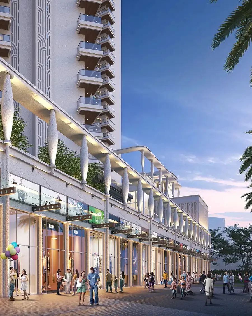VVIP Addresses Greater Noida West
- ₹3,44,00,000
VVIP Addresses Greater Noida West
- ₹3,44,00,000
Overview
- 3.4 Cr to 5.34 Cr
- Pricing
- Residential
- Property Type
- 2029/09
- Possession Date
- 2024/09
- Launch Date
- Noida Extension
- Locality
- Sector 12
- Project Area
- 350
- Total Units
Description
Overview: VVIP Addresses Greater Noida West, Sector 12, Greater Noida West
VVIP Addresses Greater Noida West is a RERA-certified project (RERA No: UPRERAPRJ600767) that spans 5 acres and features four luxurious towers offering 3 BHK and 4 BHK apartments. The starting price for a 3 BHK apartment is ₹3.4 Cr, while a 4 BHK begins at ₹4.14 Cr, making it an exclusive living destination with premium configurations.
VVIP Addresses Greater Noida is a premium low-density project with 80% open space, offering an exceptional lifestyle with over 45 amenities. It boasts a sprawling 45,000 sq. ft. clubhouse, a grand cricket stadium for enthusiasts, and serene water bodies at multiple levels. Residents can enjoy both a family pool and an all-weather indoor pool, along with 25 rooftop and ground-level amenities designed for leisure and recreation. Additionally, the project is being developed as a no-vehicle zone, ensuring a peaceful and pedestrian-friendly environment.
VVIP Addresses Greater Noida West Amenities
VVIP Addresses offers a wide range of modern amenities, including:
- Clubhouse
- Cricket Ground
- Gardens
- Water Bodies
- All Weather Swimming Pool
- Gymnasium
- Yoga and meditation area
- Kids Play Area
- Car Parking
VVIP Addresses Greater Noida West Location & Connectivity
The VVIP Addresses is well connected to key transportation networks:
- Highway Access: Well-connected via the Greater Noida Link Road.
- Metro Connectivity: The nearest metro station is Sector 76 (Aqua Line), 10 km away; the proposed Sector 12 metro station is just 120 meters away.
- Train Travel: New Delhi Railway Station—37 km away.
- Air Travel: Indira Gandhi International Airport—47 km away; upcoming Noida International Airport—53 km away.
- Bus Travel: ISBT Anand Vihar is 37 km away.
VVIP Addresses Greater Noida West Neighbourhood
VVIP Addresses offers excellent residential, educational, and commercial proximity:
- Nearby Residential Areas: Eldeco La Wida Bella, Ace Hanie, and other premium housing projects.
- Schools: GD Goenka International, St. Mary’s, Aster, Seth Anandram Jaipuria (all within 5 km).
- Colleges: Well-established higher education institutions in and around Greater Noida.
- Hospitals: Arogaya, SSR, AMC, Well Care, providing excellent healthcare services.
- Commercial Hubs: Astha SEZ, Techzone 4, catering to business and employment needs.
- Shopping Hubs: Various malls, retail stores, and shopping complexes in Greater Noida.
- Office Spaces: Major corporate and IT hubs in Sector 63, Noida (15 km away).
VVIP Addresses Greater Noida West Price List & Floor Plans
The project offers 2955 sq. ft. to 4645 sq. ft. configurations. For more details, you can visit our “Floor Plans
VVIP Addresses Greater Noida West Specifications
DRAWING/ DINING ROOM
- Walls: Designer concept paint with texture/wallpaper and rich plastic emulsion paint (Dulux or equivalent)
- Floor: Imported marble flooring
- False Ceiling: Designer false ceiling work
- Doors Finish: 8 ft high veneered/membrane finished door
- Hardware: Godrej/Dorset or equivalent
- Windows: Powder-coated aluminum/UPVC windows with glass
- Electrical: Modular electric switches, lights in false ceiling
PASSAGE
- Similar specifications as the Drawing/Dining Room
MASTER BEDROOM
- Walls: Designer concept paint with texture/wallpaper and rich plastic emulsion paint (Dulux or equivalent)
- Floor: Laminated wooden flooring
- False Ceiling: Designer false ceiling work
- Doors Finish: 8 ft high veneered/membrane finished door
- Hardware: Godrej/Dorset or equivalent
- Windows: Powder-coated aluminum/UPVC windows with glass
- Electrical: Modular electric switches, lights in false ceiling
- Woodwork: Modular wooden wardrobes
BEDROOMS
- Similar specifications as the Master Bedroom
TOILETS
- Walls: Premium quality ceramic tiles cladded up to ceiling height
- Floor: Premium quality anti-skid ceramic tiles
- Doors Finish: 8 ft high veneered/membrane finished door
- Hardware: Godrej/Dorset or equivalent
- Windows: Powder-coated aluminum/UPVC windows with glass
- Sanitary Ware: Branded fixtures and fittings, Master toilet to have a glass shower cubicle
- Electrical: Modular electric switches
KITCHEN
- Walls: Premium quality ceramic tiles cladded up to 2 feet above granite counter
- Floor: Imported marble flooring
- Doors Finish: Powder-coated aluminum/UPVC door
- Hardware: Godrej/Dorset or equivalent
- Windows: Powder-coated aluminum/UPVC windows with glass
- Sanitary Ware: Premium quality stainless steel sink and top-of-the-line fittings
- Electrical: Modular electric switches, electric chimney, individual RO system
- Woodwork: Complete modular woodwork
BALCONIES
- Walls: External paint
- Floor: Premium quality anti-skid ceramic tiles
- Doors Finish: Powder-coated aluminum/UPVC door
- Hardware: Godrej/Dorset or equivalent
- Windows: Powder-coated aluminum/UPVC windows with glass
- Electrical: Modular electric switches
SERVANT ROOM
- Walls: Plastic emulsion paint
- Floor: Premium quality anti-skid ceramic tiles
- Doors Finish: Veneered/membrane finished door
- Hardware: Godrej/Dorset or equivalent
- Windows: Powder-coated aluminum/UPVC windows with glass
- Electrical: Modular electric switches
SERVANT TOILET
- Walls: Ceramic tiles
- Floor: Premium quality anti-skid ceramic tiles
- Doors Finish: Veneered/membrane finished door
- Hardware: Godrej/Dorset or equivalent
- Windows: Powder-coated aluminum/UPVC windows with glass
- Sanitary Ware: Branded fixtures and fittings
- Electrical: Modular electric switches
TOWER ENTRANCE LOBBY
- Walls: Designer concept paint with texture/wallpaper and rich plastic emulsion paint (Dulux or equivalent)
- Floor: Imported marble flooring
- False Ceiling: Designer false ceiling work
COMMON LOBBY (On each Floor)
- Walls: Rich plastic emulsion paint (Dulux or equivalent)
- Floor: Granite
- False Ceiling: Designer false ceiling work
ELEVATORS
- High-speed elevators of well-known brands
- Stainless steel car case
- Access controlled
- CCTV fitted
Floor Plans
- Size: 2955
- 3
- 3
- Price: ₹3.4
- Size: 3600
- 4
- 4
- Price: ₹4.14 Cr
- Size: 4545
- 4
- 4
- Price: ₹5.23 Cr
Details
- Possession Date 2029/09
- Launch Date 2024/09
- City Noida
- Locality Noida Extension
- RERA Number UPRERAPRJ600767
- Total Tower 4
- Construction Stage New Launch
- Total Units 350
- Price Per Sq.Ft. 11500
- Project Area Sector 12
- Property Type Residential
- Occupancy Certificate Not Received
- Commencement Certificate Received
- Pin Code 203207
- Plot Size 5 acres
Address
- Address GH-03A, Sector 12, Greater Noida, Uttar Pradesh 203207
- Country India
- State Uttar Pradesh
- City Greater Noida West, Noida
- Area Sector 12
- Zip/Postal Code 203207
EMI Calculator
- Down Payment
- Loan Amount
- Monthly EMI Payment
Want to get guidance from an expert?
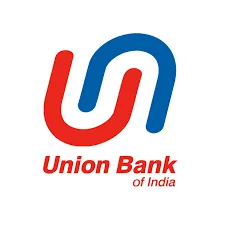
Union Bank
Download Brochure
Attachments
Nearby Location
| Location | Distance | Duration |
|---|---|---|
| VHR Winsten Park | 2.9 Km | 5 mins |
| GD Goenka International School | 3.3 Km | 6 mins |
| Earth Saphire Shopping Mall | 3.4 Km | 7 mins |
| Yatharth Super Speciality Hospital | 7.7 Km | 15 mins |
| Crowne Plaza Greater Noida | 9.6 Km | 20 mins |
| Oh!Max Dream World Theme Park | 12.4 Km | 24 mins |
| SNU Indoor Sports Complex | 12.9 Km | 24 mins |
| New Delhi Railway Station | 36 km | 52 mins |
| Indira Gandhi International Airport | 47 km | 1 hr 12 mins |
Videos
About Builder
VVIP Group

- 32 Years of creating stories & building legacy
Years of Experience
Total Projects
Ongoing Projects
VVIP Group is a diversified group involved in Real Estate, Infrastructure, Hospitality, Sports, and Entertainment. They have a legacy of over 3 decades and have delivered numerous residential and commercial projects in Ghaziabad and Noida. VVIP aims to provide top-quality homes and superior service to their residents. Their flagship company, VVIP Infratech Ltd., specializes in infrastructure projects and is known for innovative methods and timely completion.
FAQ
-
What is RERA number of VVIP Addresses Greater Noida?
The RERA number for VVIP Addresses Greater Noida is UPRERAPRJ600767. -
What is location of VVIP Addresses Greater Noida?
The address of VVIP Addresses Greater Noida is GH-03A, Sector 12, Greater Noida, Uttar Pradesh 203207. -
Who is developer of VVIP Addresses Greater Noida?
The VVIP Group is the developer of VVIP Addresses Greater Noida. -
How is connectivity of VVIP Addresses Greater Noida?
VVIP Addresses in Greater Noida offers excellent connectivity via road, metro, train, air, and bus. The well-connected Greater Noida Link Road ensures smooth travel, while the nearest metro station, Sector 76, is about 10 km away, with the proposed Sector 12 metro station just 120 meters from the project. For train travel, New Delhi Railway Station is 36 km away, and for air travel, Indira Gandhi International Airport is 47 km away. Bus commuters can access ISBT Anand Vihar, located 25 km from the project. -
What are the good reason to buy property in VVIP Addresses Greater Noida?
VVIP Addresses Greater Noida is a premium low-density project offering an exceptional lifestyle with over 45 amenities. It features a sprawling 45,000 sq. ft. clubhouse, a grand cricket stadium for enthusiasts, and a variety of water bodies at multiple levels. Residents can enjoy both a family pool and an all-weather indoor pool, along with 25+ rooftop and ground-level amenities that enhance leisure and recreation. -
What is the total number of units and configuration in VVIP Addresses Greater Noida?
Total number of units is 350, offering 3 BHK and 4 BHK luxury apartments. -
What is total area of land and towers & floors in VVIP Addresses Greater Noida?
The total land size is 5 acres, featuring 4 towers, and Tower 1 and 4 have G+29 floors, and Towers 2 and 3 have G+32 floors. -
When will possession start in VVIP Addresses Greater Noida?
The possession of will start September, 2029. -
What is apartment starting price in VVIP Addresses Greater Noida?
The starting price is INR 3.44 Cr for 3 BHK apartment. -
What is payment plan in VVIP Addresses Greater Noida?
The Payment plan is 25:25:25:25. Apart from CLP, they have special plans also for limited time period. If you wish to avail them, do contact us at 9319119195 -
How is the neighborhood of VVIP Addresses Greater Noida?
VVIP Addresses in Greater Noida is surrounded by a well-developed neighborhood, sharing its boundaries with Eldeco La Wida bella and Ace Hanie. Reputed schools like GD Goenka International, St. Mary's, Aster, and Seth Anandram Jaipuria are within a 5 km radius, ensuring quality education nearby. The area is well-served by hospitals such as Arogaya, SSR, AMC, and Well Care for medical needs. Additionally, Astha SEZ and Techzone 4 serve as the nearest commercial hubs, while major office spaces in Sector 63, Noida, are conveniently accessible within 15 km. -
Are the land dues cleared for VVIP Addresses Greater Noida?
Yes, the VVIP Group has settled the land dues. The land of VVIP Addresses is completely paid up. -
What are the security arrangements in VVIP Addresses Greater Noida?
The VVIP Addresses gated society with CCTV surveillance and 24/7 security personnel.
Similar Properties
Great Value Ekanam
- ₹7,05,00,000
- Price: ₹ 7.05 Cr - 11 Cr
- Possession Date: June, 2030
- Configuration: 3BHK, 4BHK
- Residential
M3M Trump Tower
- Price on Request
- Price: Price on Request
- Possession Date: July, 2030
- Configuration: 4BHK Flats
- Residential

