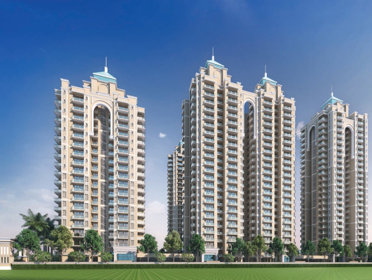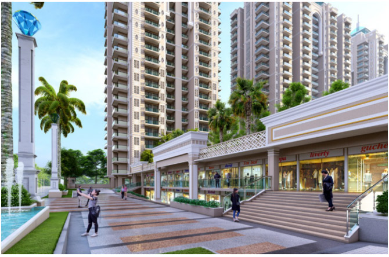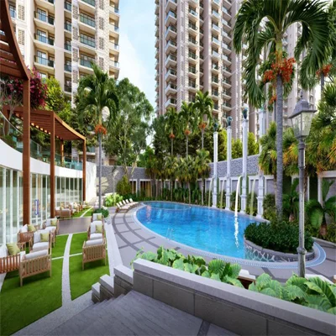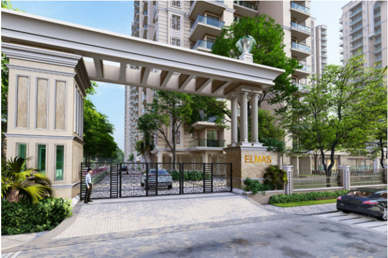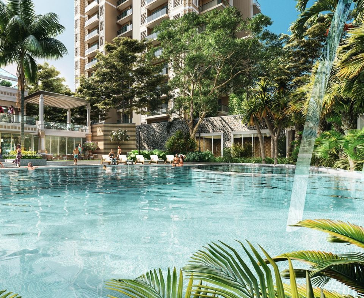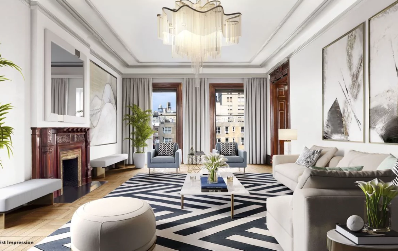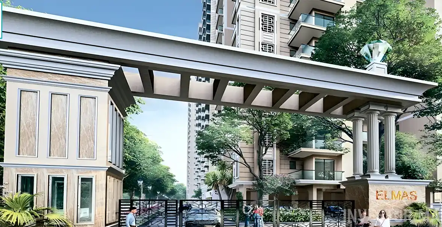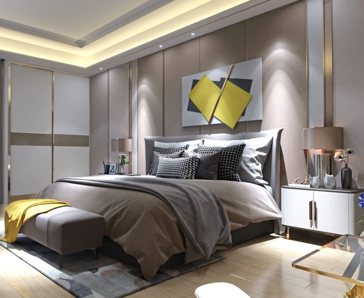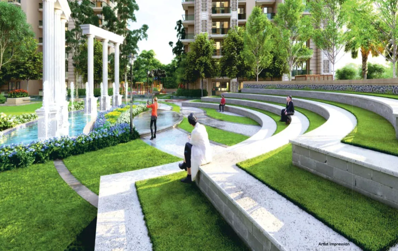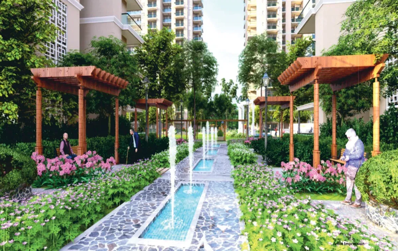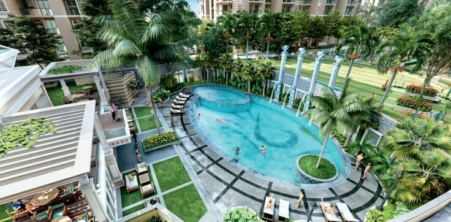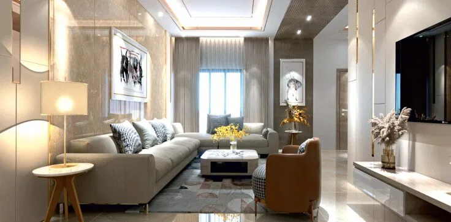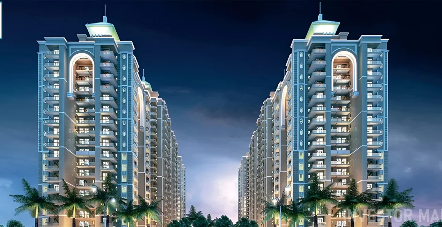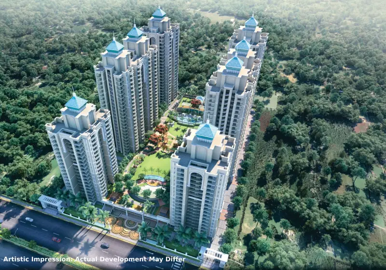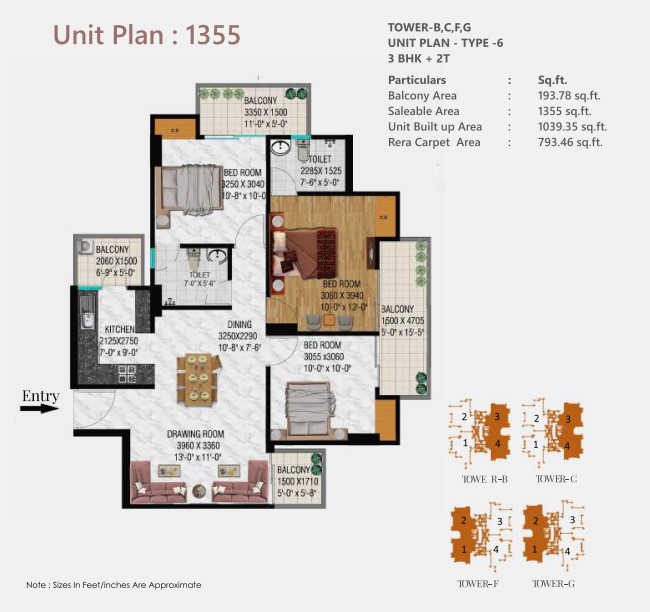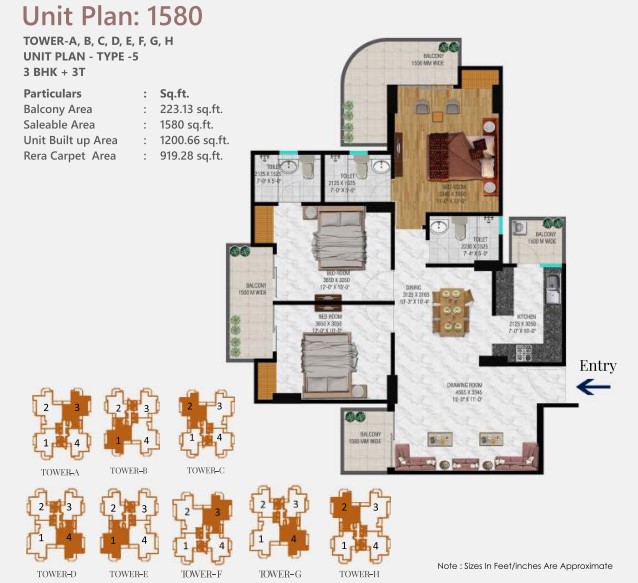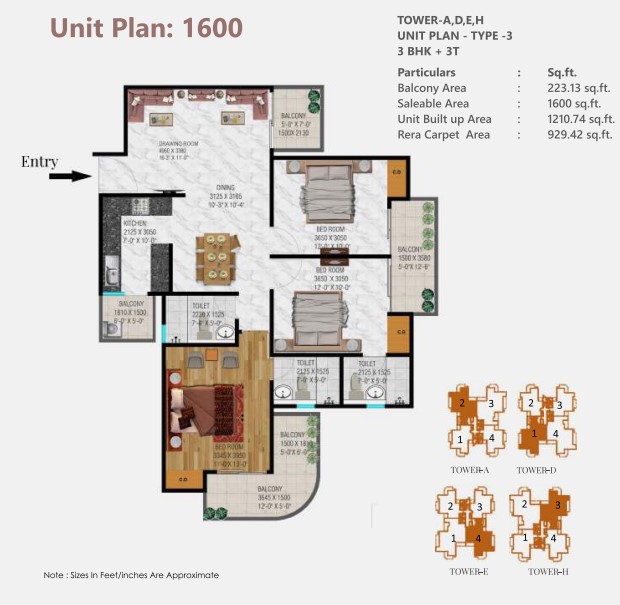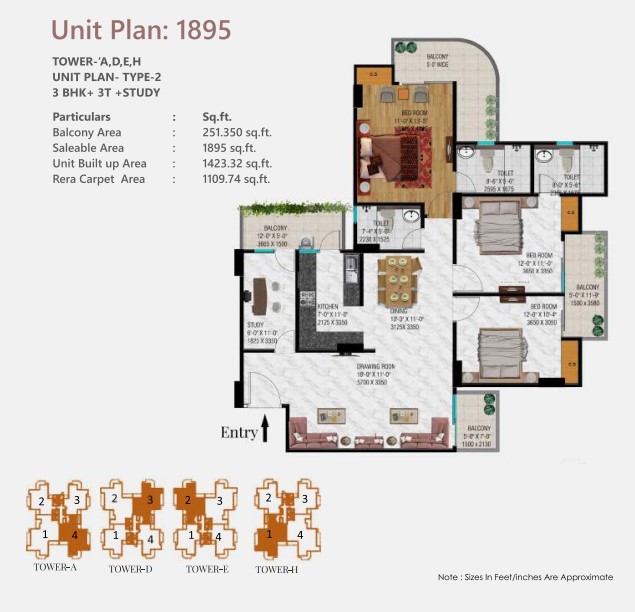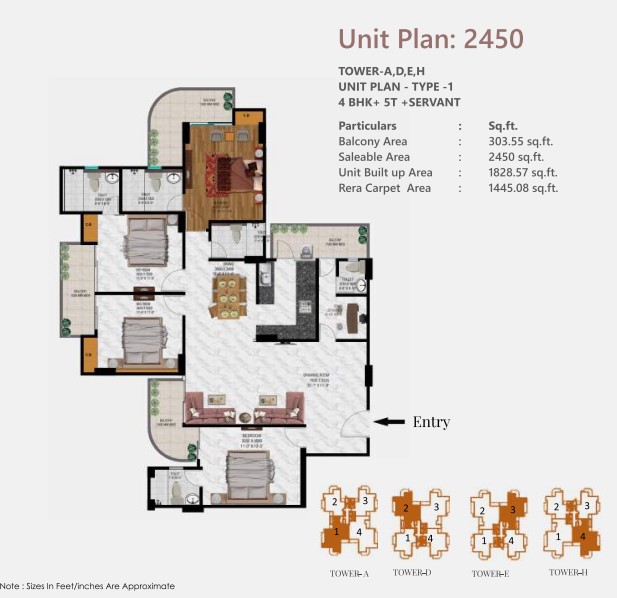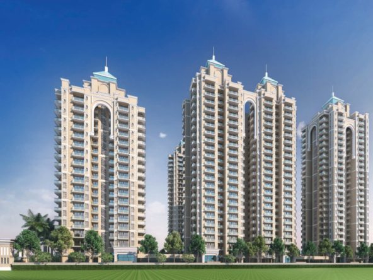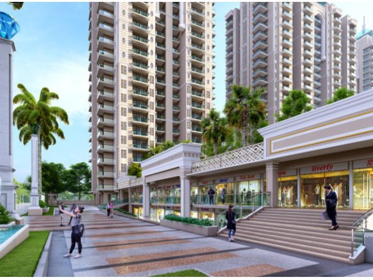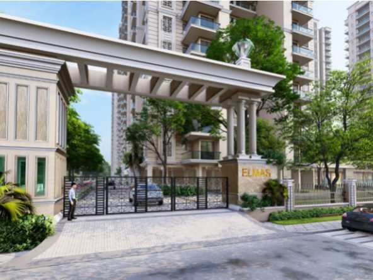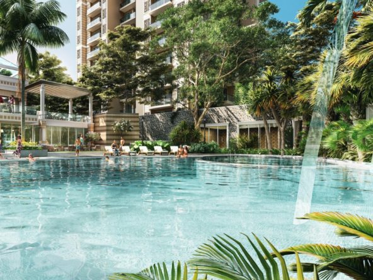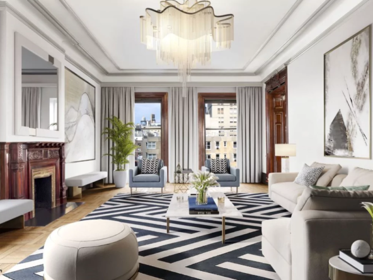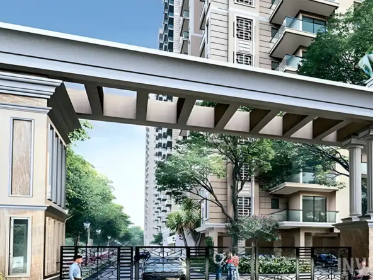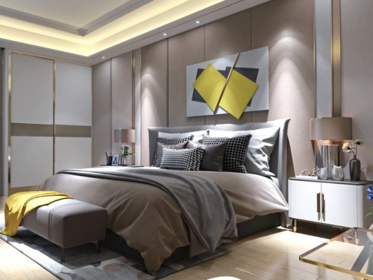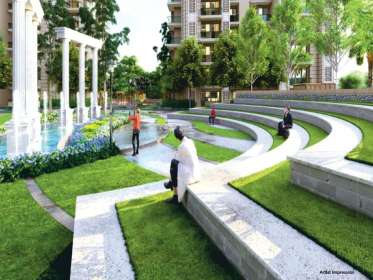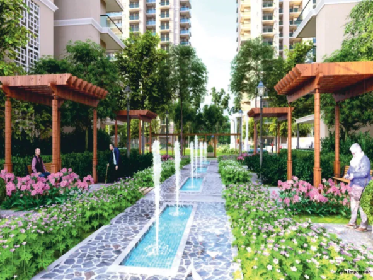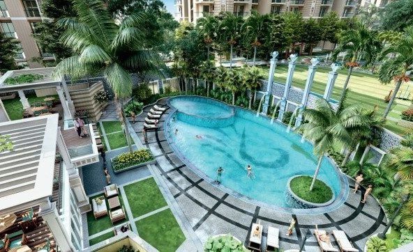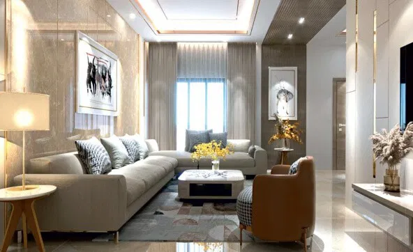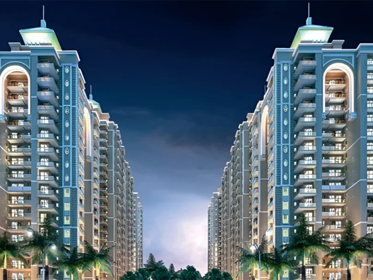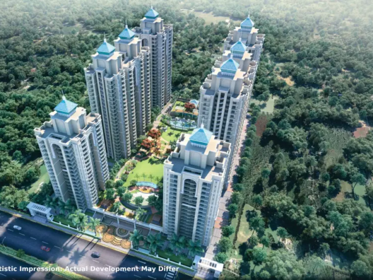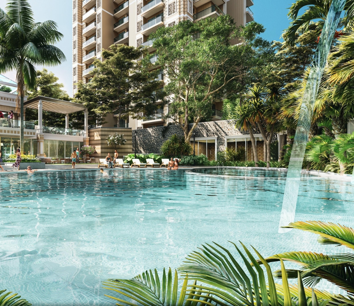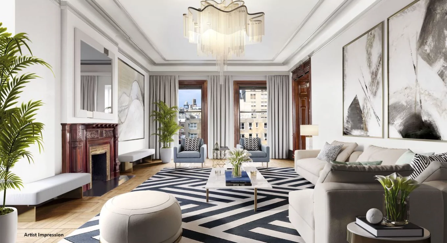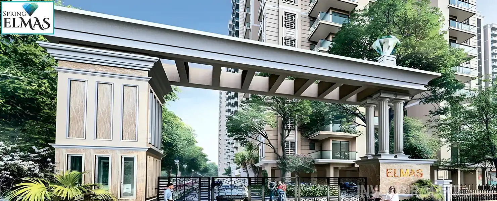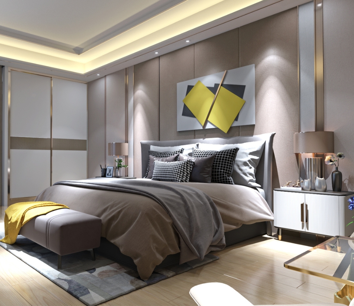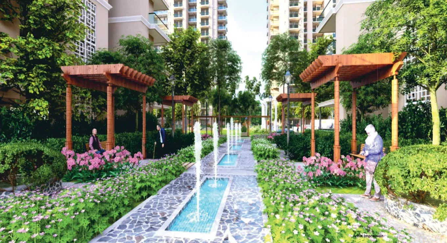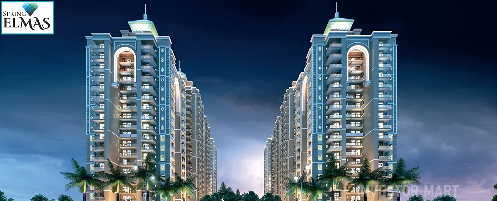Sublime Spring Elmas
- ₹1,62,60,000
Overview
- ₹ 1.62 Cr - 2.94 Cr
- Pricing
- Residential
- Property Type
- December, 2029
- Possession Date
- December, 2022
- Launch Date
- Noida Extension
- Locality
- Sector 12
- Project Area
- 626
- Total Units
Description
Sublime Spring Elmas, Sector 12, Noida extension Overview:
Spring Elmas is a premium residential project by the Spring Group located in Greater Noida (West). It offers luxurious 3 and 4 BHK Duplex homes. The project is designed to provide a sense of serenity and comfort, with lush green surroundings and open spaces. It also includes various leisure amenities.
This Spring Elmas is strategically located in a desirable area of Greater Noida (West), ensuring excellent connectivity to major expressways and a proposed metro station, making daily commutes easy. The development is designed to be both future-ready and sustainable, incorporating solar lighting in common areas and provisions for EV charging points. For peace of mind, the buildings are constructed with Mivan technology for superior strength and are earthquake-resistant, and are supported by a two-tier security system.
Spring Elmas RERA number UPRERAPRJ274689
Being RERA-certified, this project assures buyers of complete transparency in every aspect — from legal clearances and construction timelines to pricing and possession commitments. With RERA approval in place, homebuyers can invest with confidence, knowing that their rights are protected and every detail of the project is governed by strict regulatory standards.
Spring Elmas Amenities & Feature
Spring Elmas offers a wide range of modern amenities, including:
- Clubhouse (30,000 sq ft)
- Swimming Pool
- Gymnasium
- Yoga and meditation area
- Kids Play Area
- Car Parking
- EV Charging Points
- Entrance Lobby/Drop-off
- Gazebo
- Green Space
- Water Body
Spring Elmas Location & Connectivity
The location is well connected to key transportation networks:
- Highway Access: Seamless connectivity via Noida-Greater Noida Link Road and close to Yamuna Expressway that connects to Agra.
- Train Travel: New Delhi Railway Station is approximately 39 kilometers away.
- Air Travel: Indira Gandhi International Airport is around 44.4 kilometers away, while the upcoming
- Noida International Airport (Jewar) is just 54 kilometers away.
- Bus Travel: ISBT Kashmiri Gate is approximately 38.5 kilometers from the project.
Spring Elmas Neighbourhood
Spring Elmas offers excellent residential, educational, and commercial proximity:
- Nearby Residential Areas: Spring Elmas is surrounded by well-developed neighborhoods such as Eldeco La Vida Bella, Fusion Brook, Godrej Majesty, Mahagun My Laagoon and Ace Hanei.
- Schools: Reputed schools including GD Goenka International, St. Mary’s, Aster, and Seth Anandram Jaipuria are located within a 5 km radius, ensuring quality education nearby.
- Hospitals: Medical needs are well-served by hospitals like Arogaya, SSR, AMC, and Well Care in the vicinity.
- Commercial Hubs: Astha SEZ and Techzone 4 are the nearest commercial centers, with major office spaces in Sector 63, Noida, accessible within 15 km.
Spring Elmas Price List and Floor Plans
The project offers thoughtfully designed homes ranging from 1355 sq. ft. to 2450 sq. ft., available in ¾ BHK configurations to suit every lifestyle. Prices start from just ₹1.62 Cr onwards, making it an attractive choice for both end-users and investors. For detailed layouts and exact pricing, visit our dedicated Floor Plans & Pricing section.
Spring Elmas Specifications
Drawing room
Floor: Vitrified tiles ISI mark
External doors & windows: UPVC
Fixture & fitting: Switches ISI
Walls: OBD paint ISI mark
Main door: Hard wood frame & skin moulded paneled door / flush door shutters
Ceiling: POP cornice / paint with base putty partly false ceiling
Master bedroom
Floor: Wooden laminated
External doors & windows: UPVC
Fixture & fitting: Switches ISI
Walls: OBD paint ISI mark
Main door: Hard wood frame & skin moulded paneled door / flush door shutters
Ceiling: POP cornice / paint with base putty partly false ceiling
Bedroom
Floor: Vitrified tiles
External doors & windows: UPVC
Fixture & fitting: Switches ISI
Walls: OBD paint ISI mark
Main door: Hard wood frame & skin moulded paneled door / flush door shutters
Ceiling: POP cornice / paint with base putty partly false ceiling
Toilet
Floor: Anti skid vitrified tiles ISI mark
External doors & windows: UPVC
Fixture & fitting: Switches ISI & standard chinaware fixture & fitting for geyser water supply (CP fittings ISI mark)
Walls: OBD paint ISI mark
Main door: Hard wood frame & skin moulded paneled door / flush door shutters
Ceiling: POP cornice / paint with base putty partly false ceiling
Kitchen
Floor: Anti skid vitrified tiles ISI mark
External doors & windows: UPVC
Fixture & fitting: Udaipur green marble top counter & fitting for R.O system & geyser water supply fittings ISI mark
Walls: OBD paint ISI mark
Main door: Hard wood frame & skin moulded paneled door / flush door shutters
Ceiling: POP cornice / paint with base putty partly false ceiling
Utility: Single sink stainless steel ISI standard
Lift/lobby
Floor: Combination of different colors marble / stone in pattern
Walls: Granite tiles cladding & texture paint
Ceiling: Paint with base putty
Balcony
Floor: Ceramic tiles ISI mark
Walls: Permanent finish
Ceiling: Paint with base putty
Study / Servant room
Floor: Vitrified / ceramic tiles
Walls: Permanent finish
Fixture & fitting: Switches ISI
Ceiling: POP cornice / paint with base putty partly false ceiling
Floor Plans
- Size: 1355 sq. ft.
- 3
- 3
- Price: ₹1.62 Cr
- Size: 1580 sq. ft.
- 3
- 3
- Price: ₹1.9 Cr
- Size: 1600 sq. ft.
- 3
- 3
- Price: ₹1.92 Cr
- Size: 1895 sq. ft.
- 3
- 3
- Price: ₹2.27 Cr
Details
- Possession Date December, 2029
- Launch Date December, 2022
- City Greater Noida West
- Locality Noida Extension
- RERA Number UPRERAPRJ274689
- Total Tower 7
- Construction Stage Under Construction
- Total Units 626
- Price Per Sq.Ft. 12000
- Project Area Sector 12
- Property Type Residential
- Occupancy Certificate Not Received
- Commencement Certificate Received
- Pin Code 201306
- Plot Size 4.94 Acres
Address
- Address GH-03B, Sector 12, Saini, Greater Noida, Uttar Pradesh 201306
- Country
- State
- City
- Area
- Zip/Postal Code 201306
EMI Calculator
- Down Payment
- Loan Amount
- Monthly EMI Payment
Want to get guidance from an expert?
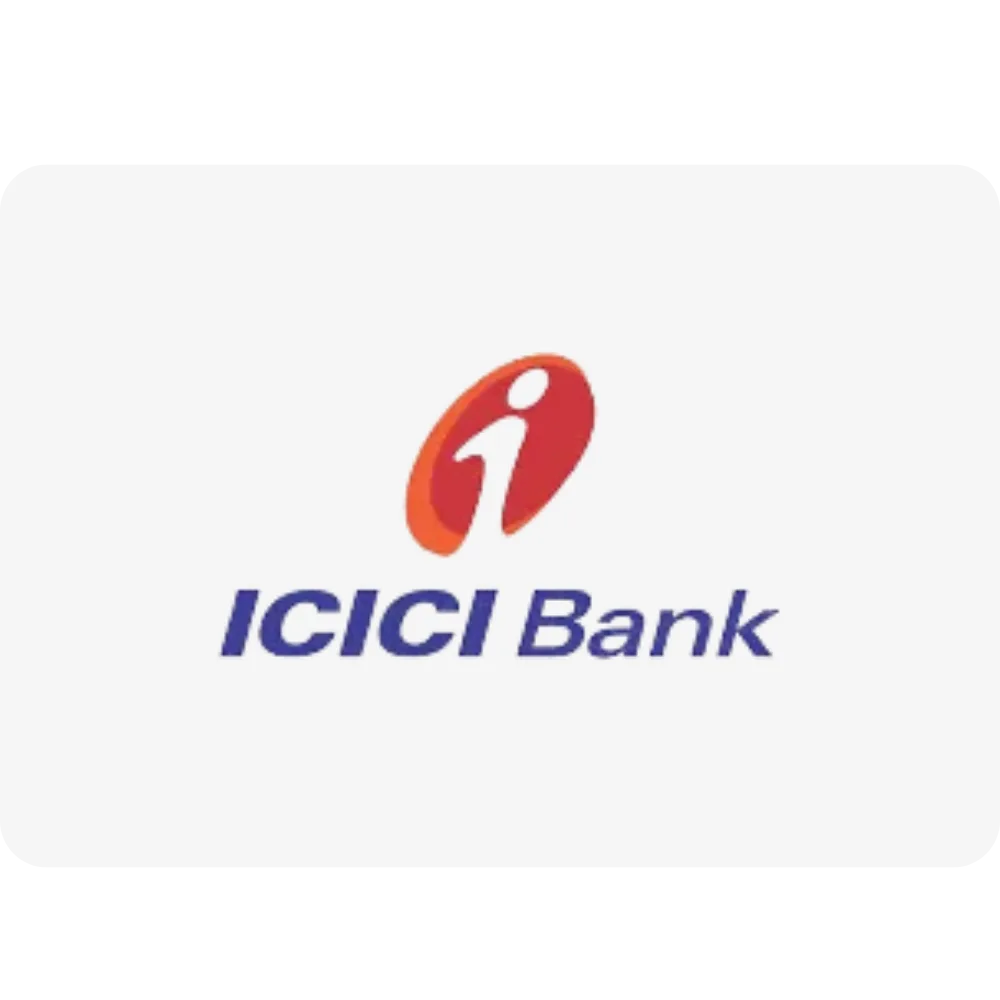
ICICI Bank

Canara Bank
Download Brochure
Attachments
Nearby Location
| Location | Distance | Duration |
|---|---|---|
| Delhi World Public School | 4.7 Km | 8 mins |
| Greater Noida West Link Road | 6 Km | 10 mins |
| Yatharth Super Speciality Hospital | 7.7 Km | 12 mins |
| Embassy Business Park | 16.4 Km | 30 mins |
| Gaur City Mall | 8.6 Km | 15 mins |
| Ghaziabad Railway Station | 24.8 Km | 25 mins |
| Indira Gandhi International Airport | 44.5 Km | 1 hour |
About Builder
Sublime Realtech
Years of Experience
Total Projects
Ongoing Projects
Sublime Realtech Pvt. Ltd. is a Non-Government, Private Limited Company Indian Company that was incorporated on 28 April 2015, it has its registered office in East Delhi, Delhi, India. The company is engaged in the Real Estate Industry. Awards and Achievement The authorized capital of the real estate company, Sublime Realtech stands at Rs 351.0 lakhs and it has 38.1w% paid-up capital which is Rs 133.8 lakhs. The real estate company of Sublime Realtech Private Limited conducted its last annual general meeting (AGM) on 28 Sep 2017 and they last updated their financials on 31 Mar 2017 as per MCA (Ministry of Corporate Affairs).
FAQ
-
What is Spring Elmas RERA number?
The RERA number for Spring Elmas is UPRERAPRJ274689. -
What is Spring Elmas location?
The address of Spring Elmas is GH-03B, Sector 12, Saini, Greater Noida, Uttar Pradesh 201306. -
Who is developer of Spring Elmas?
The Sublime Realtech is the developer of Spring Elmas. -
How is connectivity of Spring Elmas?
Spring Elmas has excellent connectivity via road, metro, train, air, and bus. The well-connected Greater Noida Link Road ensures smooth travel, while the nearest metro station, Sector 76, is about 10 km away, with the proposed Sector 12 metro station just 120 meters from the project. For train travel, New Delhi Railway Station is 36 km away, and for air travel, Indira Gandhi International Airport is 47 km away. Bus commuters can access ISBT Anand Vihar, located 25 km from the project. -
What are the good reason to buy property in Spring Elmas?
Buying a property at Spring Elmas offers several compelling advantages, including the provision of a spacious 30,000 sq ft club with world-class amenities, which enhances the lifestyle of its residents. The project also boasts excellent connectivity, being in close proximity to the Eastern Peripheral Expressway and well-connected to GT Road. Furthermore, Spring Elmas is designed with a focus on sustainability, featuring solar lighting in common areas. Additionally, it is a future-ready property with a provision for electric vehicle (EV) charging points, addressing the needs of modern homeowners. -
What is the total number of units and configuration in Spring Elmas?
Total number of units is 626, featuring in 3/4 BHK flats. -
What is total area of land and towers & floors in Spring Elmas?
Total land size is 4.94 Acres, featuring 7 towers and G+18-24 floors. -
When will possession start in Spring Elmas?
The possession will start in December 2029, as mentioned on RERA. -
What is apartment starting price in Spring Elmas?
The starting price is INR 1.62 Cr for 3 BHK apartment. -
What is Spring Elmas payment plan?
The payment plan for Spring Elmas is construction-linked and spread across different stages. You need to pay 10% at the time of booking and another 10% within 30 days. Then, 10% each is payable at raft foundation, basement casting, 2nd floor, 8th floor, 12th floor, and 17th floor casting. At the top floor casting, 5% is due, followed by 10% at the time of flooring. The final 5%, along with any other charges, is paid at the time of possession. -
How is the neighborhood of Spring Elmas?
Spring Elmas is surrounded by a well-developed neighborhood, sharing its boundaries with Eldeco La Wida bella, Fusion Brook and Ace Hanie. Reputed schools like GD Goenka International, St. Mary's, Aster, and Seth Anandram Jaipuria are within a 5 km radius, ensuring quality education nearby. The area is well-served by hospitals such as Arogaya, SSR, AMC, and Well Care for medical needs. Additionally, Astha SEZ and Techzone 4 serve as the nearest commercial hubs, while major office spaces in Sector 63, Noida, are conveniently accessible within 15 km. -
Are the land dues cleared for Spring Elmas?
Yes, the Sublime Realtech has settled the land dues. The land of Spring Elmas is completely paid up. -
What are the security arrangements in Spring Elmas?
The Spring Elmas is gated society with CCTV surveillance and 24/7 security personnel.
Similar Properties
Great Value Ekanam
- ₹7,05,00,000
- Price: ₹ 7.05 Cr - 11 Cr
- Possession Date: June, 2030
- Configuration: 3BHK, 4BHK
- Residential
M3M Trump Tower
- Price on Request
- Price: Price on Request
- Possession Date: July, 2030
- Configuration: 4BHK Flats
- Residential

