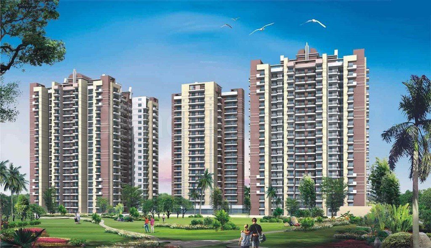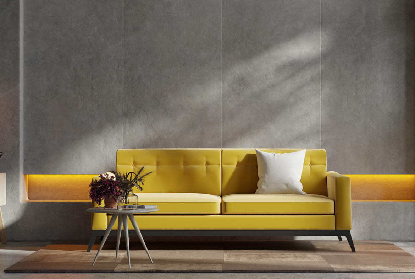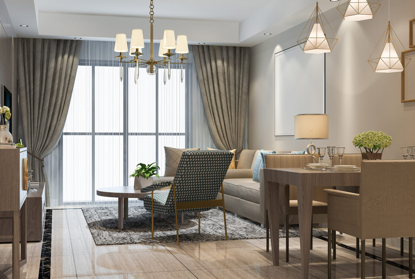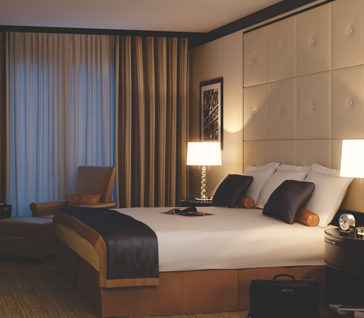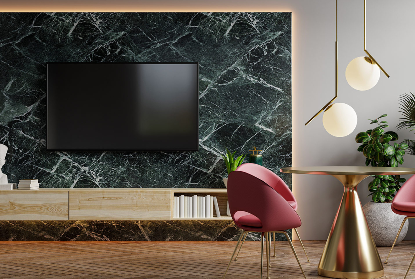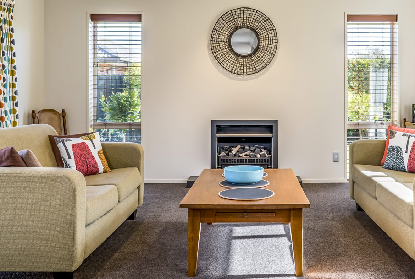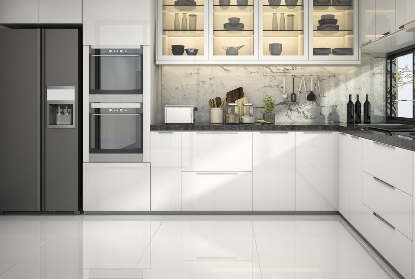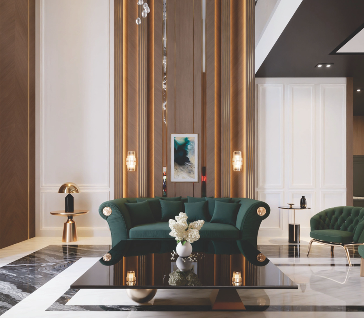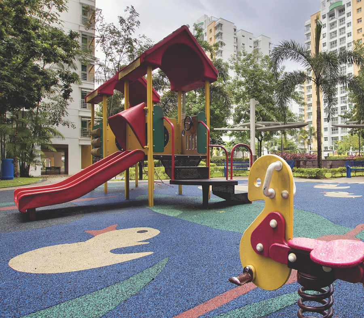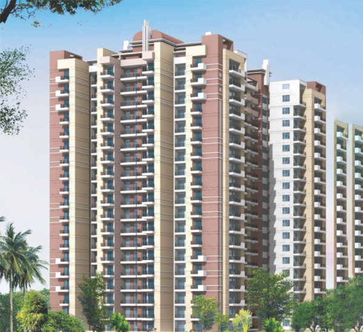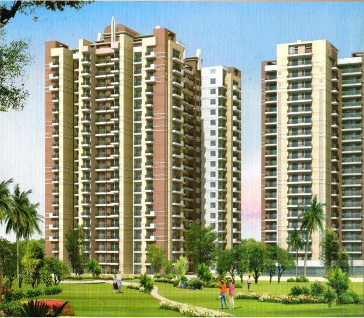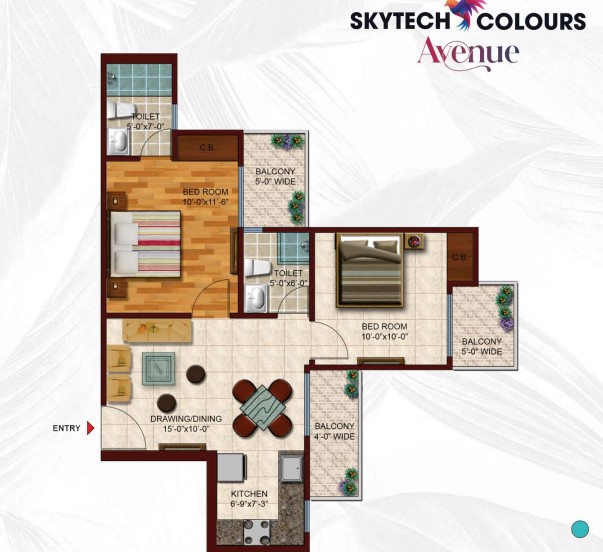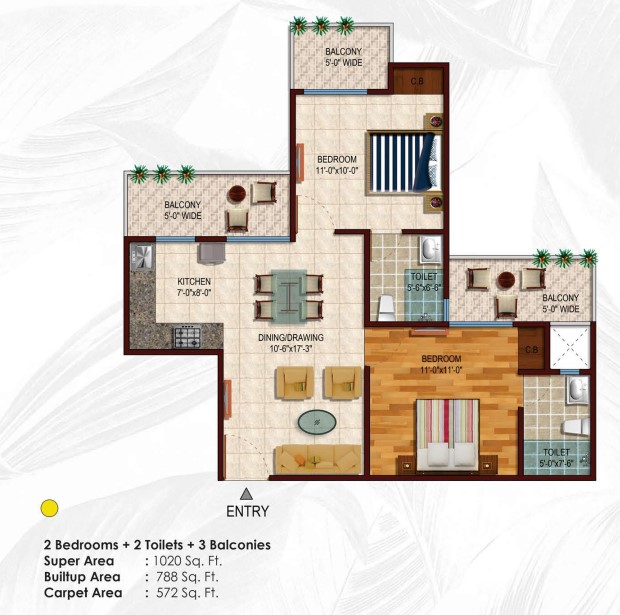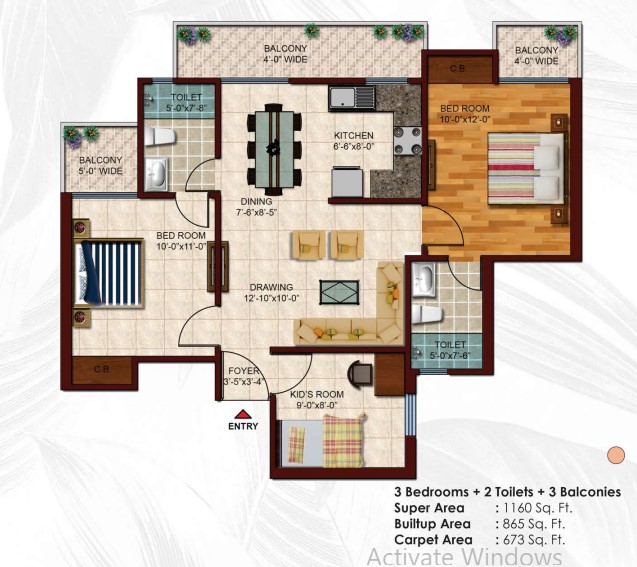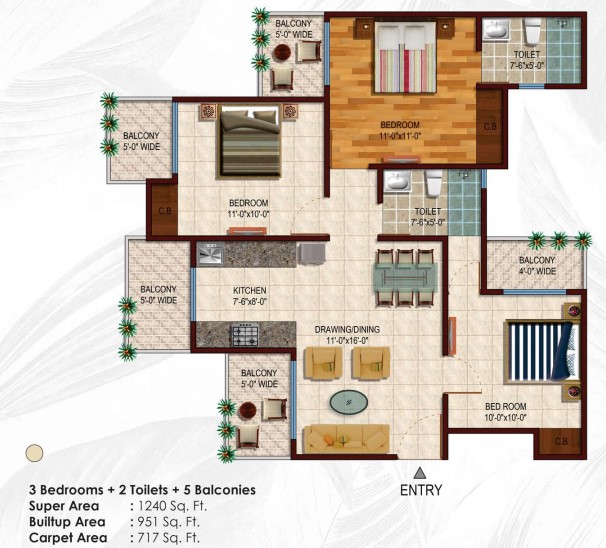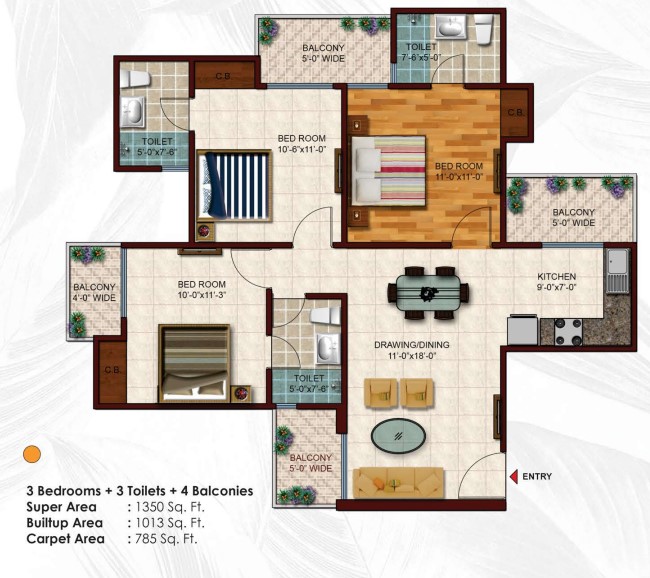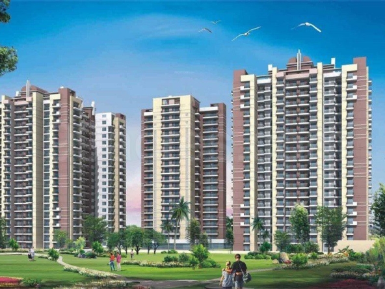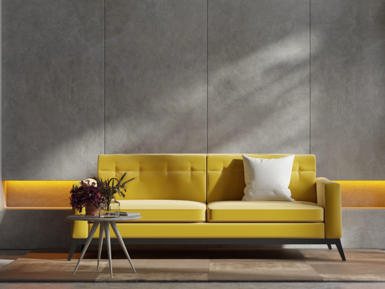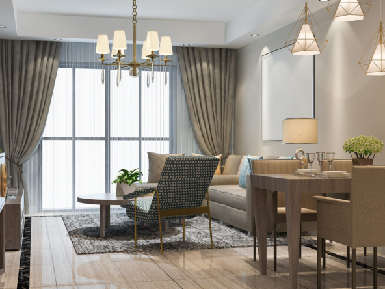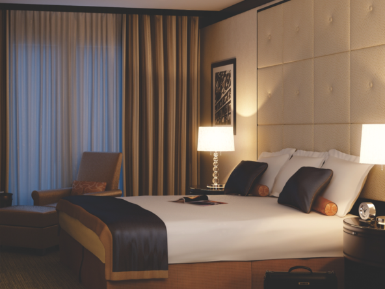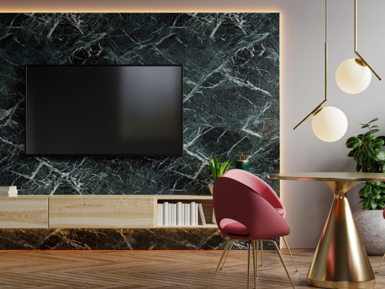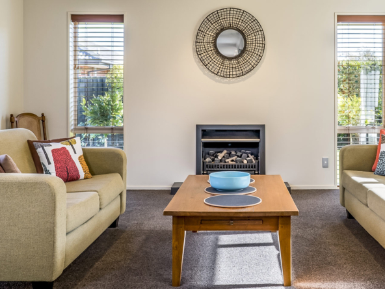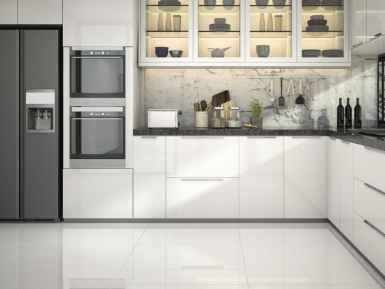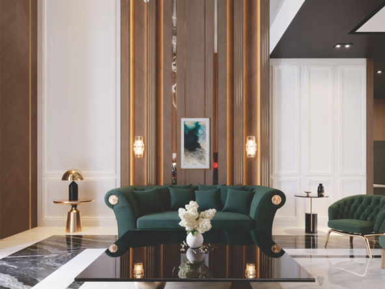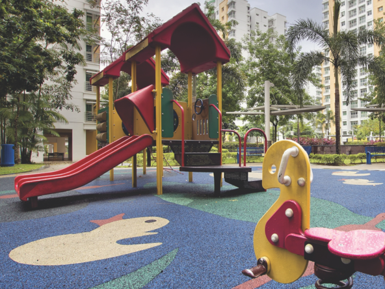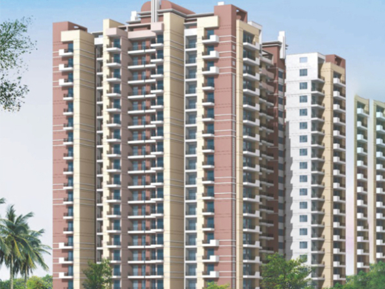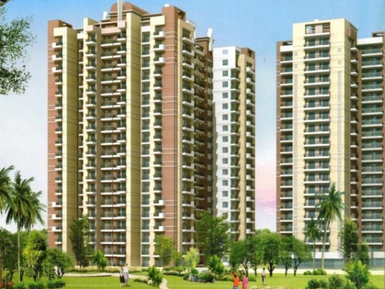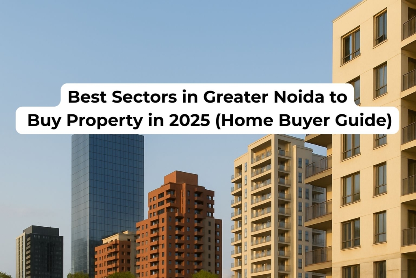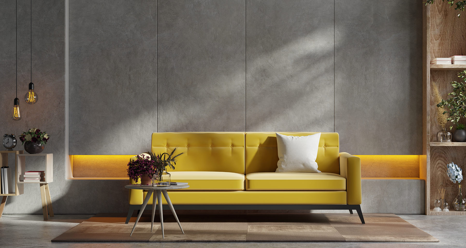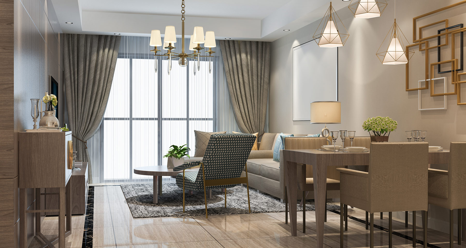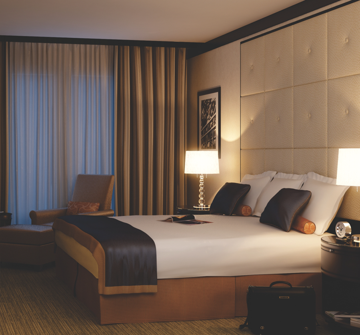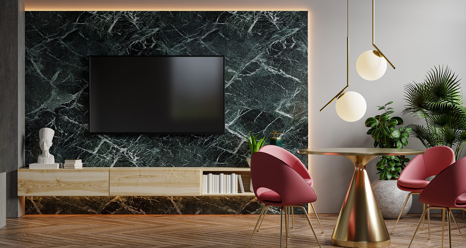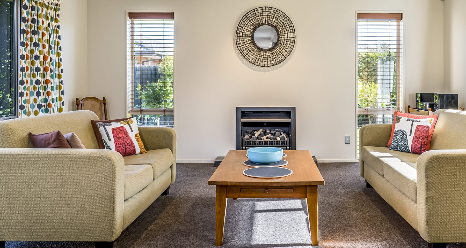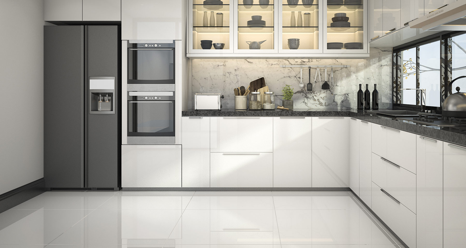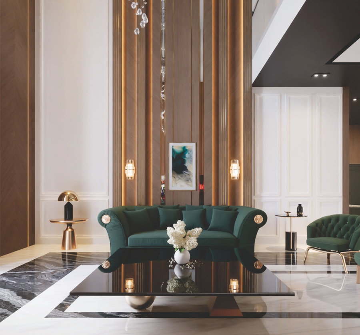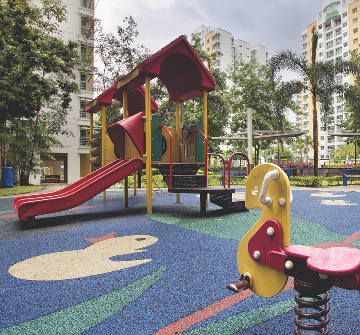Skytech Colours Avenue
- ₹69,60,000
Overview
- ₹ 69.6 L - 1.08 Cr
- Pricing
- Residential
- Property Type
- December, 2025
- Possession Date
- June, 2015
- Launch Date
- Noida Extension
- Locality
- Sector-10
- Project Area
- 438
- Total Units
Description
Overview: Skytech Colours Avenue, Sector 10, Noida extension
Skytech Colours Avenue is a premium residential project spread over 3 acres in Sector 10, Greater Noida West. It features 5 modern towers offering spacious 2 and 3 BHK apartments designed for comfortable urban living. The starting price for a 2 BHK flat is ₹70 Lakhs, while 3 BHK flats start at ₹93 Lakhs. The project is registered under RERA number UPRERAPRJ6664, ensuring transparency and reliability for buyers.
This thoughtfully planned community offers over 20 contemporary amenities, including landscaped gardens, serene fountains, and large green spaces, creating a peaceful and refreshing environment. Skytech Colours Avenue provides an ideal blend of tranquility and connectivity, making it a perfect home for those seeking a balanced lifestyle. Strategically located, the project ensures a quiet residential experience away from city noise and pollution, while maintaining excellent access to major transport links. With features like 100% power backup, residents can enjoy uninterrupted comfort and convenience.
Amenities of Skytech Colours Avenue
Skytech Colours Avenue offers a wide range of modern amenities, including:
- Swimming pool
- Pool-side sit-out arrangement
- Meditation and yoga pavilion
- Loaded Gymnasium
- Kids’ play areas
- Walking tracks
- Clubhouse Gym
- Badminton Court
- Uninterrupted water supply
- 24-hour power backup
- Fire fighting system
- 24-hour CCTV surveillance
- High-speed elevators
- Sufficient car parking
Connectivity of Skytech Colours Avenue
- Nearest metro station: Sector-51 Noida (Aqua & Blue Lines) – easy access to Pari Chowk and Delhi NCR
- Proposed Sector 10 metro station just 130 meters away
- Closest railway station: Ghaziabad Junction (15 km)
- New Delhi Railway Station: 30 km away
- ISBT Anand Vihar bus terminal: 21 km distance
- Indira Gandhi International Airport: 46 km from the property
- Upcoming Noida International Airport: 62 km away
Neighbourhood of Skytech Colours Avenue
- Nearby residential projects: Arihant Adobe, Sikka Kaamya Green, Elite X
- Shopping malls within 15 km: Gaur City Mall, Logix City Centre, DLF Mall of India
- Commercial hubs within 12 km: Sector-50, Sector-62, Sector-63, NSEZ Sector-81
- Educational institutions:
- Ample Pre-schools in the sector
- The Wisdom Tree, St. Xavier’s, Modern Public Schools approx. 3 km away
- Healthcare facilities nearby:
- Yatharth Superspeciality Hospital
- Kaashvi Multispeciality Hospital (within 8 km)
Floor Plans of Skytech Colours Avenue
The project offers 870 sq. ft. to 1350 sq. ft. configurations. For more details, you can visit our “Floor Plans & Pricing” section.
Specifications of Skytech Colours Avenue
Master Bedroom
- Walls: Smooth gypsum plaster with Paris punning, finished with OBD and premium emulsion paint
- Floors: Elegant vitrified tiles or wooden texture tiles for a warm, modern look
- Doors: Laminated flush doors for durability and style
- Windows/Glazing: UPVC or aluminum frames for superior insulation and aesthetics
- Ceiling: Decorative POP cornice for a refined finish
Other Bedrooms
- Walls: Gypsum plaster with Paris punning, OBD, and emulsion paint finish
- Floors: Durable vitrified tiles
- Doors: Standard flush doors
- Windows/Glazing: UPVC or aluminum
- Ceiling: OBD paint finish for a clean, smooth look
Living & Dining Room
- Walls: Gypsum plaster with Paris punning, OBD, and emulsion paint
- Floors: Vitrified tiles for easy maintenance and a polished appearance
- Doors: Wooden flush doors adding elegance
- Windows/Glazing: UPVC or aluminum windows for natural light and ventilation
- Ceiling: OBD paint finish
Modular Kitchen
- Countertop: Premium granite or engineered stone with stainless steel sink
- Fixtures: High-end branded CP fittings ensuring quality and longevity
- Walls: 2 feet high wall tiles above the counter with OBD paint for balance
- Floors: Anti-skid vitrified tiles for safety
- Windows/Glazing: Aluminum or UPVC
- Ceiling: OBD paint finish
- Water: Provision for RO system installation
Toilets/Bathrooms
- Walls & Floors: Stone tiles or anti-skid tiles extending up to false ceiling
- Doors: Laminated flush doors
- Windows/Glazing: UPVC or aluminum
- Ceiling: Gypsum false ceiling for a modern touch
- Countertop: Vanity unit included
- Fixtures: Standard CP fittings and superior sanitary ware for comfort and hygiene
Balcony
- Walls: Stone or tile cladding
- Floor: Durable double charged vitrified tiles
- Railing: MS railing with enamel paint or stainless steel railing for safety and style
- Ceiling: OBD paint finish
Staircase
- Walls: OBD paint finish
- Floor: Polished granite
- Ceiling: OBD paint finish
- Railing: MS railing with enamel paint
Additional Features
- 24/7 CCTV security system for safety
- 100% power backup ensuring uninterrupted electricity
- High-speed elevators for convenience
- Round-the-clock water supply
Floor Plans
- Size: 870 sq.ft.
- 2
- 2
- Price: ₹70 Lakhs
- Size: 1020 sq.ft.
- 2
- 2
- Price: ₹82 Lakhs
- Size: 1160 sq.ft.
- 3
- 3
- Price: ₹93 Lakhs
- Size: 1240 sq.ft.
- 3
- 3
- Price: ₹1 Cr
Details
- Possession Date December, 2025
- Launch Date June, 2015
- City Greater Noida West
- Locality Noida Extension
- RERA Number UPRERAPRJ6664
- Total Tower 5
- Construction Stage Under Construction
- Total Units 438
- Price Per Sq.Ft. 8000
- Project Area Sector-10
- Property Type Residential
- Occupancy Certificate Not Received
- Commencement Certificate Received
- Pin Code 201207
- Plot Size 2.98 acres
Address
- Address Plot no - GH/01C, Sector 10, Vaidpura, Greater Noida, Uttar Pradesh 203207
- Country India
- State Uttar Pradesh
- City Greater Noida West
- Area Sector 10
- Zip/Postal Code 203207
EMI Calculator
- Down Payment
- Loan Amount
- Monthly EMI Payment
Want to get guidance from an expert?

SBI
Download Brochure
Attachments
Nearby Location
| Location | Distance | Duration |
|---|---|---|
| GD Goenka Global School | 2.2 Km | 4 mins |
| Arogaya Hospital | 2.3 Km | 4 mins |
| Gaur City Mall | 9.8 Km | 19 mins |
| NH 34 | 7.8 KM | 15 mins |
| Sharda University | 17.3 Km | 30 mins |
| Jewar Airport | 58.5 Km | 1 hr 15 mins |
| The Gaurs Sarovar Premiere | 10.5 Km | 18 mins |
About Builder
Skytech Group
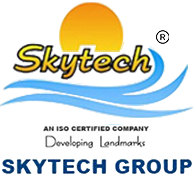
- 30+ years of experience
Years of Experience
Total Projects
Ongoing Projects
Established in 1995, Skytech Group is a veteran real estate developer based in Noida, Uttar Pradesh. Over the years, the group has built a strong reputation for delivering quality residential and commercial spaces across Delhi-NCR. Known for its commitment to timely delivery and construction excellence, Skytech has successfully delivered multiple housing societies, blending aesthetic design with practical functionality. The group has completed several mid-segment and premium housing projects in Noida and Ghaziabad, focusing on value-for-money propositions for homebuyers. Notable projects include Skytech Matrott, Skytech Merion Residency, and Skytech Colours Avenue, which are recognized for their livability and well-managed community spaces. Skytech Group positions itself as a customer-centric organization, with a focus on transparent dealings, modern architecture, and strategic locations close to essential infrastructure such as schools, hospitals, and metro connectivity. While not among the largest developers in NCR, Skytech enjoys a loyal customer base and a stable reputation in the affordable to mid-luxury segment.
FAQ
-
What is RERA number of Skytech Colours Avenue?
The RERA number for Skytech Colours Avenue is UPRERAPRJ6664. -
What is location of Skytech Colours Avenue?
The address of Skytech Colours Avenue is Plot no - GH/01C, Sector 10, Vaidpura, Greater Noida, Uttar Pradesh 203207. -
Who is developer of Skytech Colours Avenue?
The Skytech Group is the developer of Skytech Colours Avenue. -
How is connectivity of Skytech Colours Avenue?
Skytech Colours Avenue has excellent connectivity with various modes of transport. The nearest metro station is Sector-51 Noida, situated on both the Aqua and Blue Lines, providing easy access to Pari Chowk and the wider Delhi NCR. The proposed Sector 10 station is just 130 meters away. Ghaziabad Junction is the closest railway station at 10 kilometers, while New Delhi Railway Station is 30 kilometers away. ISBT Anand Vihar is 21 kilometers away. For air travel, Indira Gandhi International Airport is 46 kilometers, and the upcoming Noida International Airport is 62 kilometers from the property. -
What are the good reason to buy property in Skytech Colours Avenue?
Skytech Colours Avenue presents a compelling opportunity for homebuyers and investors alike, thanks to its impressive blend of lifestyle features and investment potential. The project offers over 20 modern amenities, thoughtfully designed to enhance day-to-day living and promote a comfortable, elevated lifestyle. From beautifully landscaped gardens and serene fountains to expansive green areas, the environment is crafted to provide residents with a peaceful retreat from the chaos of urban life. Its strategic location ensures a complete respite from noise and pollution, making it an ideal choice for those seeking tranquility without compromising on connectivity. Indicating strong growth potential and making it a sound investment. With the added benefit of properties equipped with 100% power backup, residents can enjoy uninterrupted comfort and convenience at all times. -
What is the total number of units and configuration in Skytech Colours Avenue?
Total number of units is 438 in 2, 3 BHK Apartments. -
What is total area of land and towers & floors in Skytech Colours Avenue?
Total land size is 3 acres featuring 5 towers and G+18 floors. -
When will possession start in Skytech Colours Avenue?
The possession of will start in June, 2026. -
What is apartment starting price in Skytech Colours Avenue?
The starting price is INR 70L for 2 BHK apartment. -
What is payment plan in Skytech Colours Avenue?
The Payment plan is CLP. Apart from CLP, they have special plans also for limited time period. If you wish to avail them, do contact us at 9319119195 -
How is the neighborhood of Skytech Colours Avenue?
Skytech Colours Avenue enjoys a well-established neighborhood. Nearby residential developments include Arihant Adobe, Sikka Kaamya Green, and Elite X. For shopping, residents can explore Gaur City Mall, Logix City Centre, and DLF Mall of India, all within a 15 km radius. Tech Zone IV is located nearby, and within a 12 km radius, you'll find commercial hubs like Sector-50, Sector-62, Sector-63, and NSEZ in Sector-81. Renowned schools like Ample pre-schools are located in the sector, and The Wisdom Tree, St. Xavier's & Modern Public schools are 3 km away. Healthcare facilities are also easily accessible, with Yatharth Superspeciality and Kaashvi Multispeciality hospitals within 8 km. -
Are the land dues cleared for Skytech Colours Avenue?
Yes, the Skytech Group has settled the land dues. The land of Skytech Colours Avenue is completely paid up. -
What are the security arrangements in Skytech Colours Avenue?
The Skytech Colours Avenue is a gated society with CCTV surveillance and 24/7 security personnel.
Similar Properties
Great Value Ekanam
- ₹7,05,00,000
- Price: ₹ 7.05 Cr - 11 Cr
- Possession Date: June, 2030
- Configuration: 3BHK, 4BHK
- Residential
M3M Trump Tower
- Price on Request
- Price: Price on Request
- Possession Date: July, 2030
- Configuration: 4BHK Flats
- Residential

