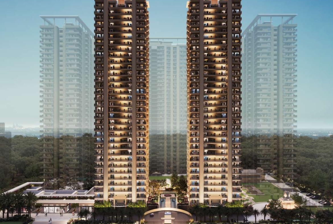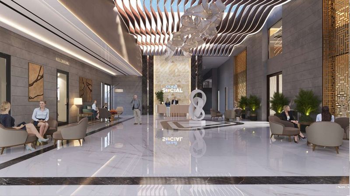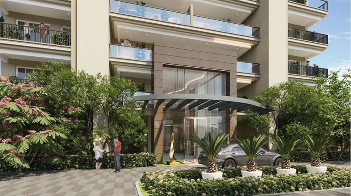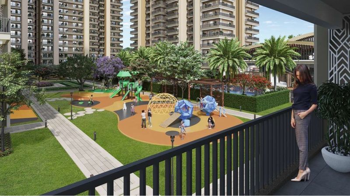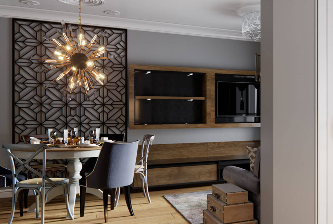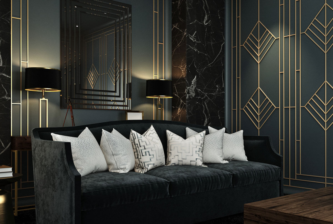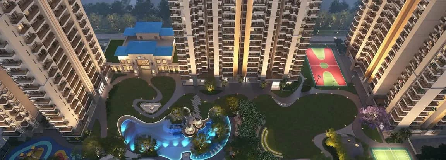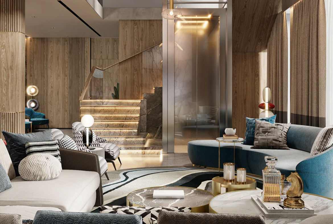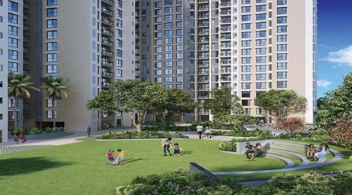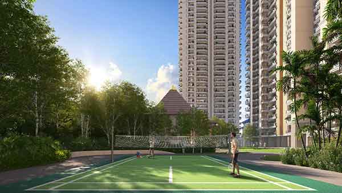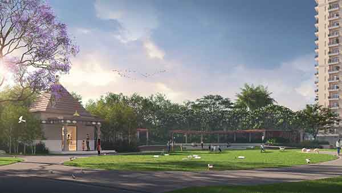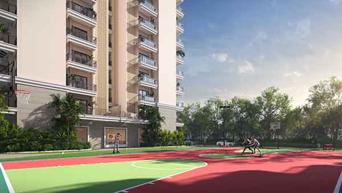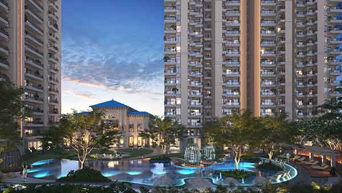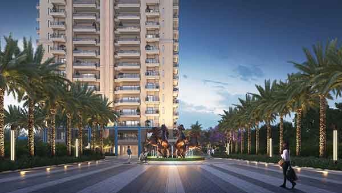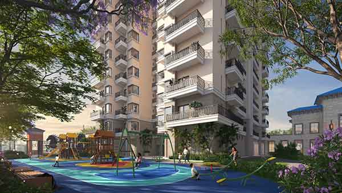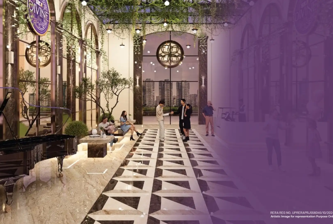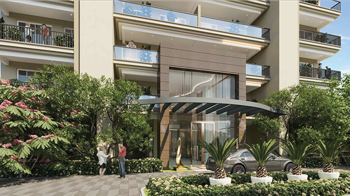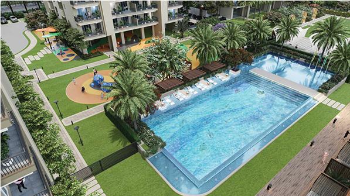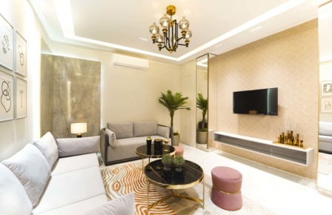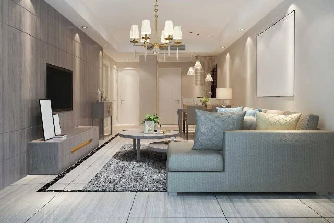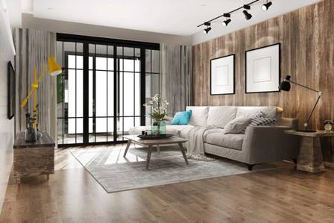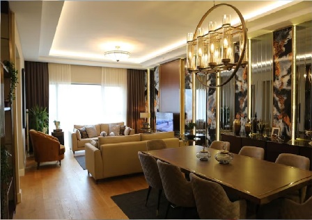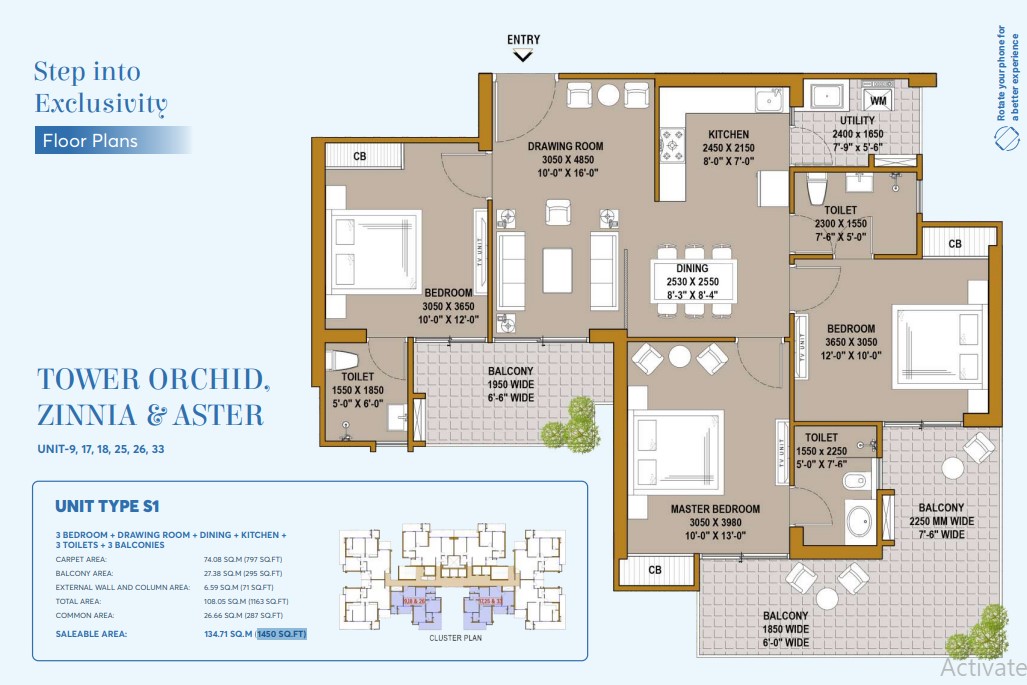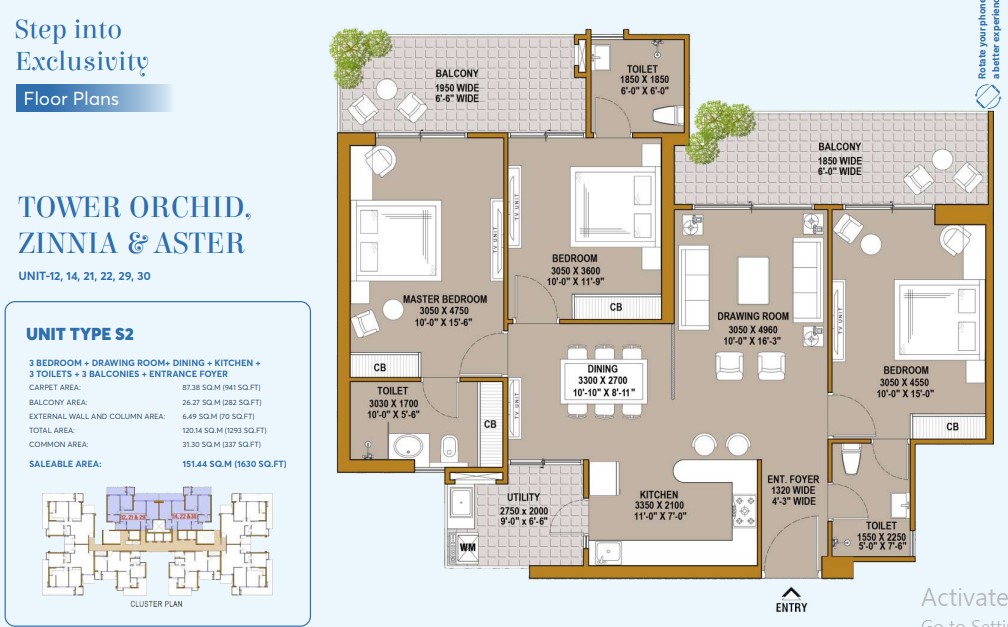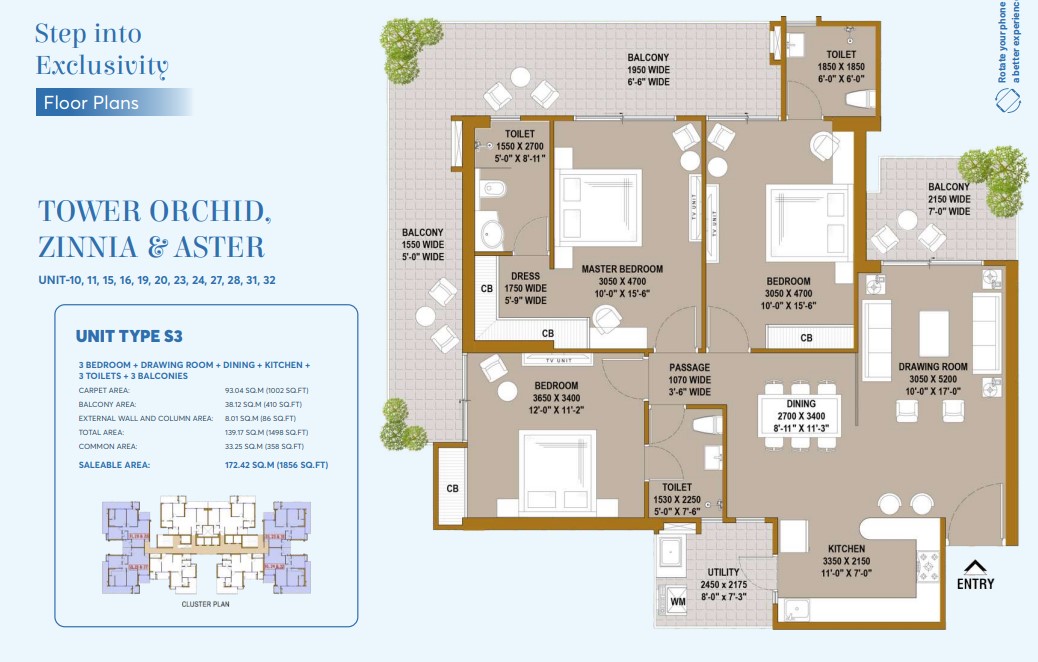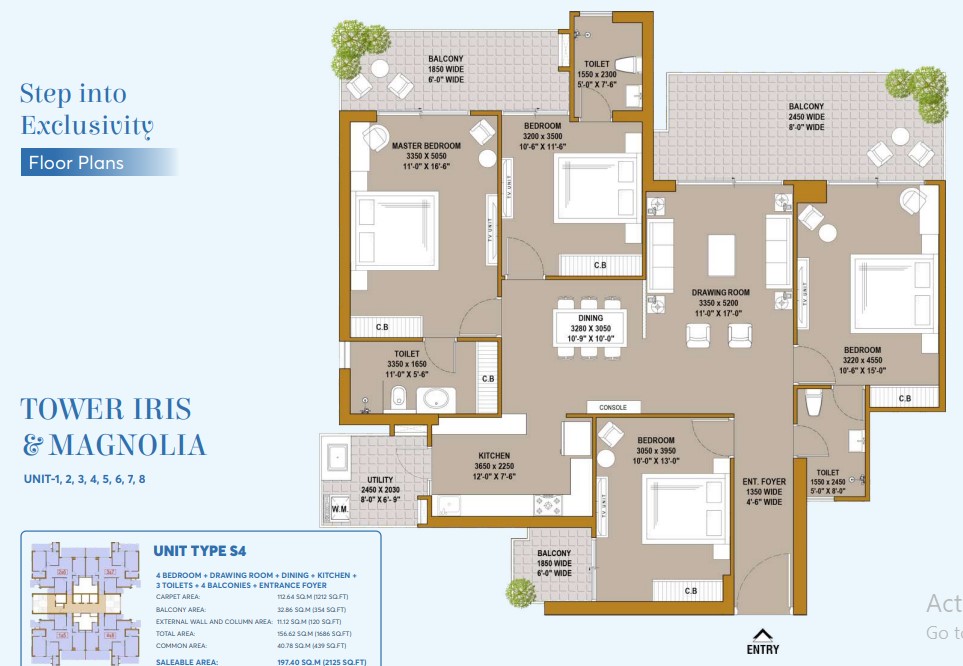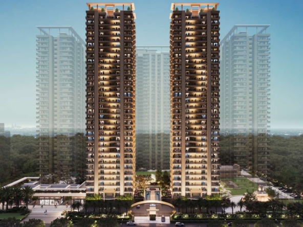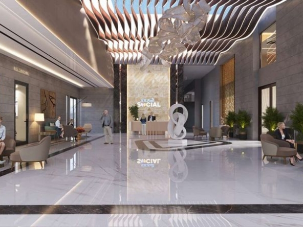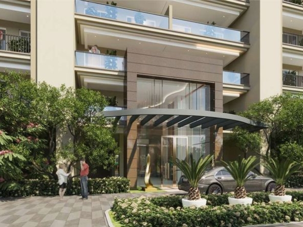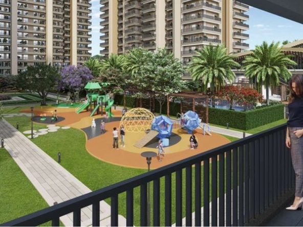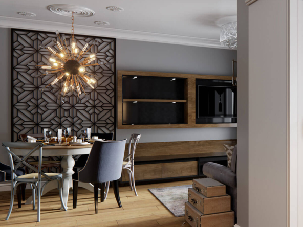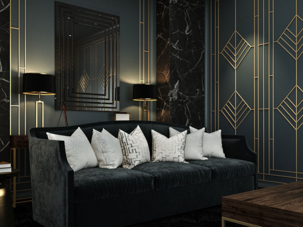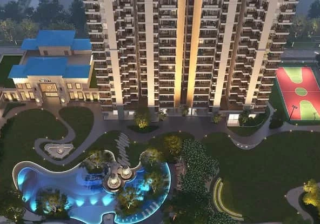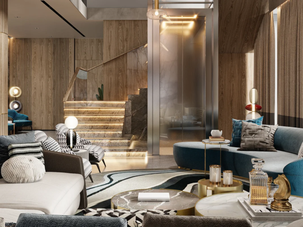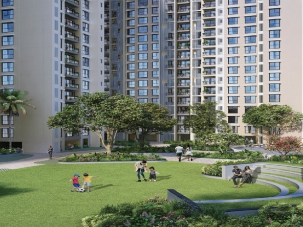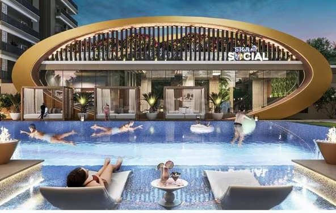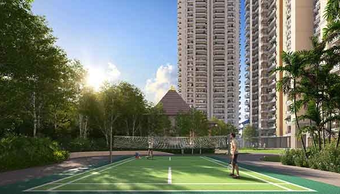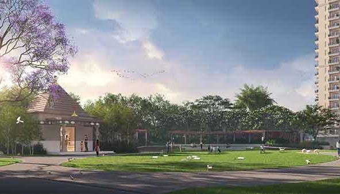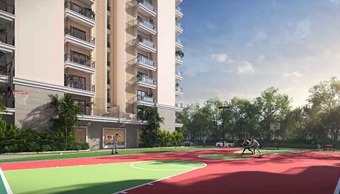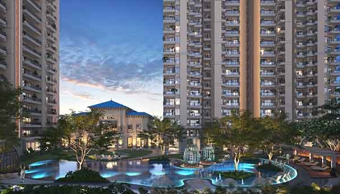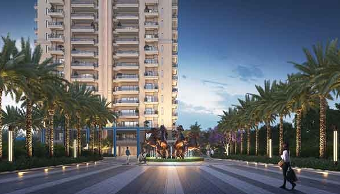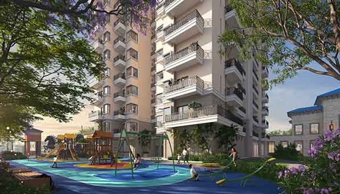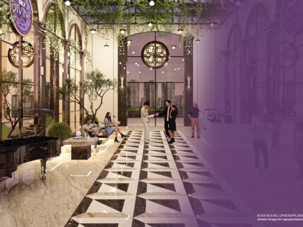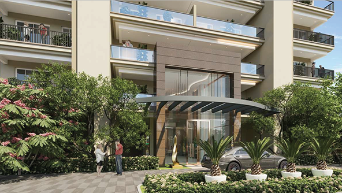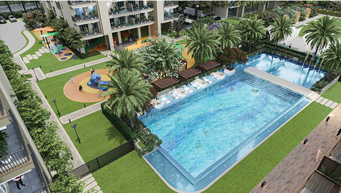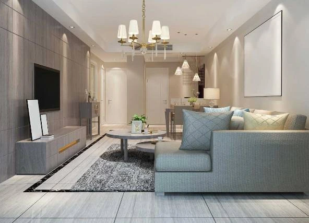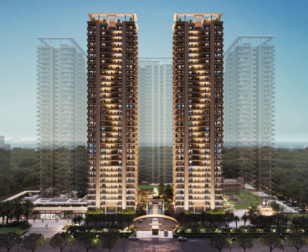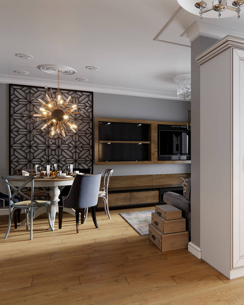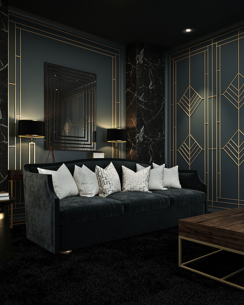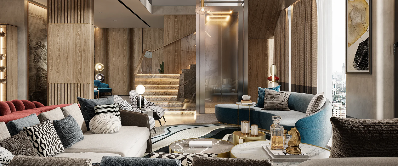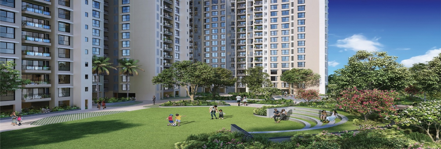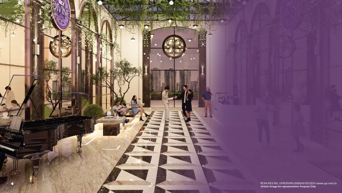SKA Estate
- ₹1,45,00,000
Overview
- ₹ 1.45 - 2.13 Cr
- Pricing
- Residential
- Property Type
- January, 2031
- Possession Date
- April, 2025
- Launch Date
- Greater Noida
- Locality
- Sector - Eta 2
- Project Area
- 1059
- Total Units
Description
Overview: SKA Estate, Sector Eta 2, Greater Noida
SKA Estate is a premium residential project spread across 7 acres in Sector ETA-2, Greater Noida, offering a luxurious lifestyle in a well-planned community. The project features 5 high-rise towers with spacious 3 and 4 BHK apartments, thoughtfully designed to provide comfort and elegance. The starting price of a 3 BHK flat is ₹1.45 Cr, while the 4 BHK apartments start at ₹2.15 Cr, making it an ideal choice for luxury homebuyers in the region. SKA Estate is registered under RERA number UPRERAPRJ768147, ensuring complete transparency and trust in your investment.
The luxury housing project SKA Estate in Sector ETA-2, Greater Noida, was carefully planned to offer the right mix of elegance, connectivity, and a modern way of life. The high-end development covers 7 acres and has 5 high-rise towers with a total of 1,059 units. Each tower is 33 stories tall. One of the best things about SKA Estate is its great location—it’s only a short walk to the Aqua Line Metro Depot, and it’s easy to get to the Noida-Greater Noida Expressway, the Yamuna Expressway, and the soon-to-open Noida International Airport (Jewar).
The project has been approved as a 4-star GRIHA green building. It focuses on sustainability by collecting rainwater, recycling STP, using solar energy, and managing organic waste. There are high-end amenities on more than 4 acres, including a 1-acre grand clubhouse with an underground pool that can be used in any weather, a rooftop movie theater with a grilling area, a spa, a co-working space, a business center, a gym, and a virtual golf room. Over 3 acres of green and recreational space, there are sports areas, jogging paths, a pet park, and outdoor theaters for people who like to stay active.
SKA Estate have high-end features like modular kitchens, laminated wooden floors in the master bedrooms, electronic door locks, and video phones for extra safety. The floor-to-ceiling height is 11 feet. The advanced aluminum formwork technology used in the earthquake-resistant RCC frame structure ensures quality and long-term longevity. SKA Estate is being built by the well-known SKA Group, which has over 15 years of experience and a history of getting projects done on time. It promises more than just a home; it also promises a way of life meant for modern achievers and investors who are ready for the future.
Amenities of SKA Estate
Located across a 1-acre grand club (3055 sq. m.), including:
- Reception Lobby (Double Height)
- AV Room
- Community Hall with Party Lawn
- Gym (Cardio + Weight Training)
- Yoga & Aerobics Area
- Teenager Zone with Gaming Area
- Card Room / Senior Citizen Zone
- Toddler Zone
- Business Centre with Conference Room
- Spa (Massage Room, Steam, Sauna)
- Pool Table Room
- Virtual Golf Room
- Multi-Functional Area
- Squash Court
- Co-working Zone
- Crèche
- Rooftop Cinema with Barbecue Station
- Skating Rink on Terrace
- Indoor All-weather Swimming Pool
- Male & Female Changing Rooms
- Health Café
- In-pool Loungers, Water Spouts, Jacuzzi
Connectivity of SKA Estate
The location is well connected to key transportation networks:
- Highway Access: Seamless connectivity via Noida-Greater Noida Link Road and Yamuna Expressway.
- Metro Connectivity: The nearest metro station is Sector-Delta 1 on the Aqua Line, providing direct access to Pari Chowk and other parts of Noida.
- Train Travel: New Delhi Railway Station is approximately 41 kilometers away.
- Air Travel: Indira Gandhi International Airport is around 53 kilometers away, while the upcoming Noida International Airport (Jewar) is just 44 kilometers away.
- Bus Travel: ISBT Kashmiri Gate is approximately 44 kilometers from the project.
Neighborhood of SKA Estate
The neighborhood of SKA Estate includes prominent developments like SKA Metro Ville and Migson Vilasa, and is surrounded by essential lifestyle conveniences:
- Educational Institutions: Renowned schools such as Delhi Public School, Apeejay International School, and Sheoran International School are located within 10 kilometers.
- Healthcare Facilities: Access to quality healthcare is ensured with Kailash Hospital, Ivory Hospital, and Green City Hospital, all situated within 8 kilometers.
- Business Hubs: Major commercial zones like Knowledge Park and Tech Zone 4 are just 7 kilometers away.
- Shopping & Entertainment: Retail and leisure options like The Grand Venice Mall and MSX Mall are available within 8 kilometers for a complete shopping experience.
Floor Plans of SKA Estate
The project offers 1450 sq. ft. to 2125 sq. ft. configurations. For more details, you can visit our “Floor Plans & Pricing” section.
Specifications of SKA Estate
Structure
- Earthquake-resistant RCC frame structure with shear walls
- Internal and external walls constructed entirely with RCC – no brickwork or plaster
- Built using advanced international construction technology
- Structural design vetted by seasoned engineers and proof-checked by a reputed engineering institution
Flooring
- Living, Dining, Kitchen, Entrance Lobby & Bedrooms (except Master Bedroom): Digital vitrified tiles (800 mm x 1600 mm)
- Master Bedroom: Premium laminated wooden flooring
- Toilets & Balconies: Durable ceramic tiles (600 mm x 600 mm)
Walls, Ceilings & Woodwork
- Designer false ceiling accents in the living room corners
- POP/Gypsum finish with elegant plastic paint in subtle shades
- One laminated particle board wardrobe provided in each bedroom
Kitchen
- Fully modular kitchen with accessories and polished granite countertop
- Stainless steel sink with an additional sink in the service balcony
- Individual RO system with 6-liter storage
- Ceramic tile dado up to 600 mm above the working platform and 1450 mm on other walls
Doors & Windows
- External Doors & Windows: Powder-coated UPVC or aluminum frames (height: 2400 mm)
- Internal Doors: Laminated flush shutters (height: 2400 mm) with WPC, hardwood, or engineered wood frames
Toilets
Master Toilet:
- Plumbing with Prince/Astral or equivalent CPVC/PVC pipes
- Wall-mounted EWC
- Vanity unit or granite/nano tile countertop with wash basin
- Wall tiles up to 2400 mm height (300 mm x 600 mm)
- Premium CP fittings by Somany, Hindware, Jaguar, Supreme, or equivalent
Other Toilets:
- Plumbing with quality CPVC/PVC pipes
- Ceramic sanitary ware
- Wall tiles up to full ceiling height (300 mm x 600 mm)
- CP fittings by reputed brands
Electrical
- Adequate light and power points across all rooms
- ISI-marked, fire-retardant copper wiring in concealed PVC conduits with MCBs
- Modular switches, DTH conduits, and intercom connectivity to lobby, main gate, and other units
Railings
- MS or RCC railings in all balconies
Safety & Security
- Electronic main door lock with video door phone
- CCTV surveillance at boundary walls, lobbies, and main gate
- Optical fiber connectivity provision
- Comprehensive fire safety system – detection, suppression & alarm compliant with norms
Water Conservation
- Rainwater harvesting system
- Low-flow plumbing fixtures to reduce water usage
- STP-treated water reused for flushing and landscaping
Energy Efficiency
- LED lighting in all common areas
- Solar-powered lights in basements
- Heat-reflective glass on all external windows and doors
Waste Management
- Color-coded bins for on-site waste segregation
- Organic waste composter for eco-friendly disposal
External Wall Finish
- Finished with premium quality textured paint for a refined look
Floor Plans
- Size: 1450 sq.ft.
- 3
- 3
- Price: ₹1.45 Cr
- Size: 1630 sq.ft.
- 3
- 3
- Price: ₹1.63 Cr
- Size: 1856 sq.ft.
- 3
- 3
- Price: ₹1.85 Cr
Details
- Possession Date January, 2031
- Launch Date April, 2025
- City Greater Noida
- Locality Greater Noida
- RERA Number UPRERAPRJ768147
- Total Tower 5
- Construction Stage Under Construction
- Total Units 1059
- Price Per Sq.Ft. 10000
- Project Area Sector - Eta 2
- Property Type Residential
- Occupancy Certificate Not Received
- Commencement Certificate Received
- Pin Code 201310
- Plot Size 7 acres
Address
- Address Plot no GH-01A, Sec-ETA-2, Greater Noida, Uttar Pradesh 201310
- Country India
- State Uttar Pradesh
- City Greater Noida
- Area Eta 2
- Zip/Postal Code 201310
Amenities
 24x7 Security
24x7 Security Amphitheatre
Amphitheatre Barbeque
Barbeque Basketball
Basketball Billiards
Billiards Cafeteria
Cafeteria Car Parking
Car Parking CCTV Surveillance
CCTV Surveillance Club House
Club House Conference Room
Conference Room Creche
Creche Cricket Net
Cricket Net GYM
GYM Indoor Pool
Indoor Pool Jacuzzi and Steam
Jacuzzi and Steam Jogging & Walking Paths
Jogging & Walking Paths Lawn Tennis
Lawn Tennis Library
Library Lifts
Lifts Media Room
Media Room Outdoor Pool
Outdoor Pool Piped Gas
Piped Gas Play Ground
Play Ground Playing Area
Playing Area Power Back Up
Power Back Up Restaurant
Restaurant RO System
RO System Saloon
Saloon Spa
Spa Squash Court
Squash Court Waiting Lounge
Waiting Lounge
EMI Calculator
- Down Payment
- Loan Amount
- Monthly EMI Payment
Want to get guidance from an expert?

SBI
Download Brochure
Attachments
Nearby Location
| Location | Distance | Duration |
|---|---|---|
| DPS Greater Noida | 6.8 Km | 15 mins |
| Yatharth Super Speciality Hospital | 9 Km | 15 mins |
| Sharda University | 10.8 Km | 20 mins |
| The Grand Venice Mall | 8.4 Km | 16 mins |
| Noida International Airport | 47.5 Km | 1 hr |
| Delta 1 Metro Station | 4.7 Km | 9 mins |
| Greater Noida Stadium | 6.5 Km | 11 mins |
| Wipro Limited | 4.5 Km | 8 mins |
About Builder
SKA Group

- 13+ Years Experience
Years of Experience
Total Projects
Ongoing Projects
SKA Group, established in 2012 by Shri Sanjay Sharma, has a mission to redefine excellence in the NCR real estate sector by enhancing client experiences and fostering community growth. The group is committed to creating distinguished residential communities, beginning with the highly acclaimed SKA Green Mansion in Greater Noida-West, developed under the banner of SKA Realtech Pvt. Ltd.
FAQ
-
What is RERA number of SKA Estate?
The RERA number for SKA Estate is UPRERAPRJ768147. -
What is location of SKA Estate?
The address of SKA Estate is Plot no GH-01A, Sec-ETA-2, Greater Noida, Uttar Pradesh 201310. -
Who is developer of SKA Estate?
The SKA Group is the developer of SKA Estate. -
How is connectivity of SKA Estate?
SKA Estate offers excellent connectivity, with access by road, train, air, and bus. The project is well connected to the Noida-Greater Noida Link Road. For train travel, New Delhi Railway Station is 41 km away. For air travel, IGI Airport is 53 km away, while the upcoming Noida International Airport is 44 km away. If you prefer bus travel, ISBT Kashmiri Gate is 44 km away. -
What are the good reason to buy property in SKA Estate?
SKA Estate in Sector ETA-2, Greater Noida, is a thoughtfully designed luxury residential project that offers a perfect blend of elegance, connectivity, and modern lifestyle. Spread across 7 acres, this premium development comprises 5 high-rise towers with 33 storeys each and a total of 1,059 units. One of the key reasons to invest in SKA Estate is its strategic location—just walking distance from the Metro Depot (Aqua Line) and with seamless access to Noida-Greater Noida Expressway, Yamuna Expressway, and the upcoming Noida International Airport (Jewar), ensuring unmatched connectivity. The project is a certified 4-star GRIHA green building, emphasizing sustainability through rainwater harvesting, STP recycling, solar energy usage, and organic waste management. Over 4 acres are exclusively dedicated to luxury amenities including a 1-acre grand clubhouse with features like an indoor all-weather swimming pool, rooftop cinema with barbecue station, spa, co-working zone, business center, gym, and virtual golf room. Additionally, residents enjoy an active lifestyle with sports courts, jogging tracks, a pet park, and open-air theaters spread across 3 acres of green and recreational space. Apartments in SKA Estate boast premium specifications such as 11-feet floor-to-floor height, modular kitchens, laminated wooden flooring in master bedrooms, electronic door locks, and video phones for enhanced security. The earthquake-resistant RCC frame structure uses advanced aluminium formwork technology, ensuring long-term durability and quality. Developed by SKA Group, a reputed name with over 15 years of experience and a track record of early project deliveries, SKA Estate promises not just a home but a lifestyle designed for modern achievers and future-ready investors. -
What is the total number of units and configuration in SKA Estate?
Total number of units is 1059 offering in 3, 4 BHK Apartment. -
What is total area of land and towers & floors in SKA Estate?
Total land size is 7 acres featuring 5 towers and G+33 floors. -
When will possession start in SKA Estate?
The possession of SKA Estate will start in January, 2031. -
What is apartment starting price in SKA Estate?
The starting price is INR 1.15 Cr for 3 BHK apartment. -
What is payment plan in SKA Estate?
The payment plan for SKA Estate is linked to the construction milestones, ensuring a structured and transparent process for homebuyers. It begins with a 10% payment at the time of booking, followed by 15% on the start of raft work. Subsequent payments of 7.5% each are made at key stages of construction: the start of the 1st floor, 4th floor, 8th floor, 12th floor, 16th floor, 20th floor, 24th floor, 28th floor, and the top floor. The final 7.5% is payable upon the offer of possession. This milestone-based plan helps buyers align payments with project progress, offering better financial planning and peace of mind. -
How is the neighborhood of SKA Estate?
The neighborhood of SKA Estate is SKA Metro Ville, Migson Vilasa. This location is easily accessible to schools, healthcare facilities, business hubs, and shopping centers. Renowned schools such as Delhi Public School, Apeejay International School, and Sheoran International School are located within 10 km. For healthcare, Kailash Hospital, Ivory Hospital, and Green City Hospital are situated within 8 km. Knowledge Park and Tech Zone 4 are both 7 km away. The Grand Venice Mall and MSX Mall for shopping are available within 8 km. -
Are the land dues cleared for SKA Estate?
Yes, the SKA Group has settled the land dues. The land of SKA Estate is completely paid up. -
What are the security arrangements in SKA Estate?
The SKA Estate gated society with CCTV surveillance and 24/7 security personnel.
Similar Properties
Great Value Ekanam
- ₹7,05,00,000
- Price: ₹ 7.05 Cr - 11 Cr
- Possession Date: June, 2030
- Configuration: 3BHK, 4BHK
- Residential
M3M Trump Tower
- Price on Request
- Price: Price on Request
- Possession Date: July, 2030
- Configuration: 4BHK Flats
- Residential

