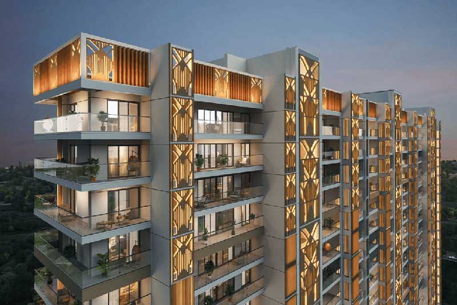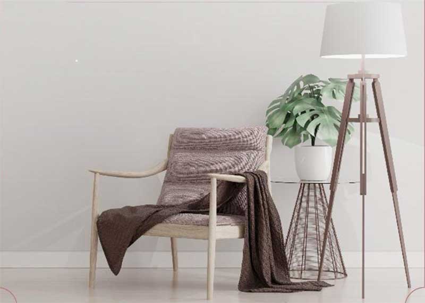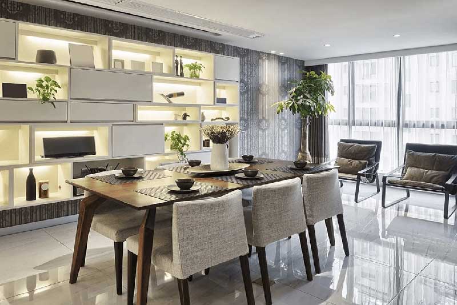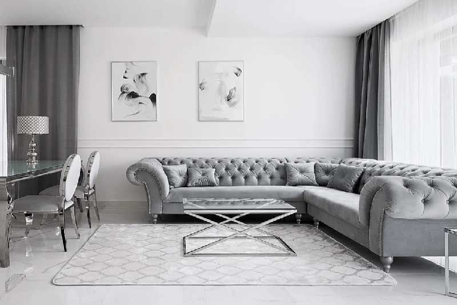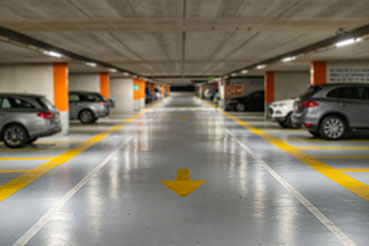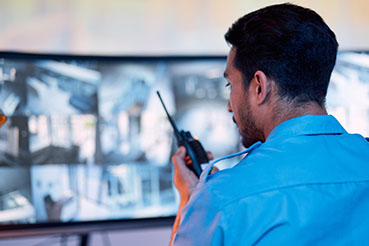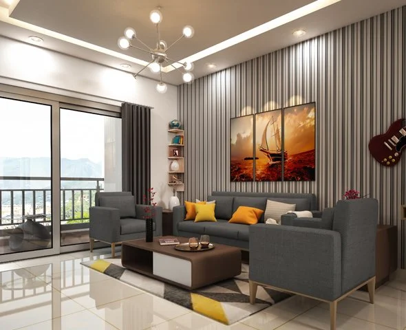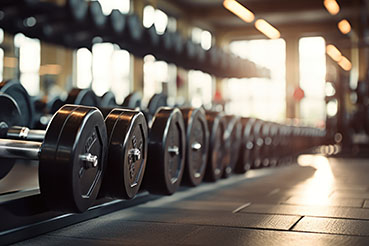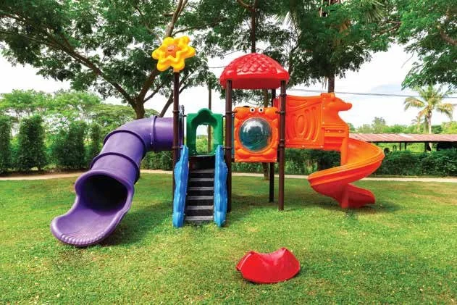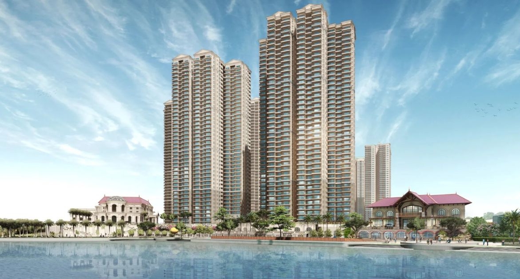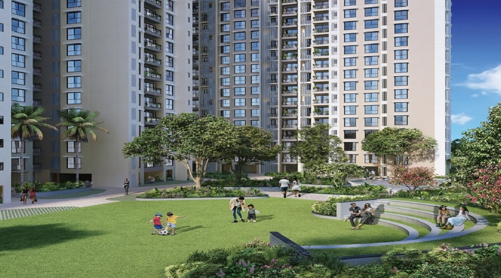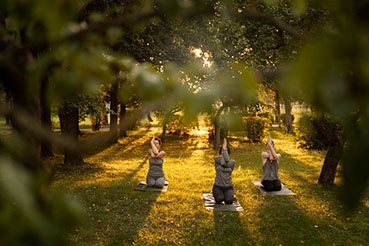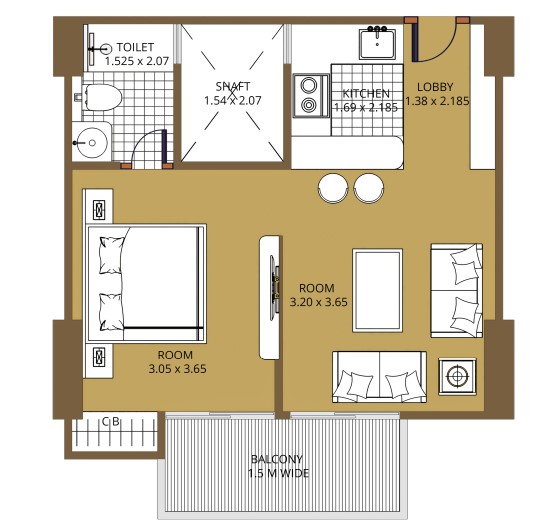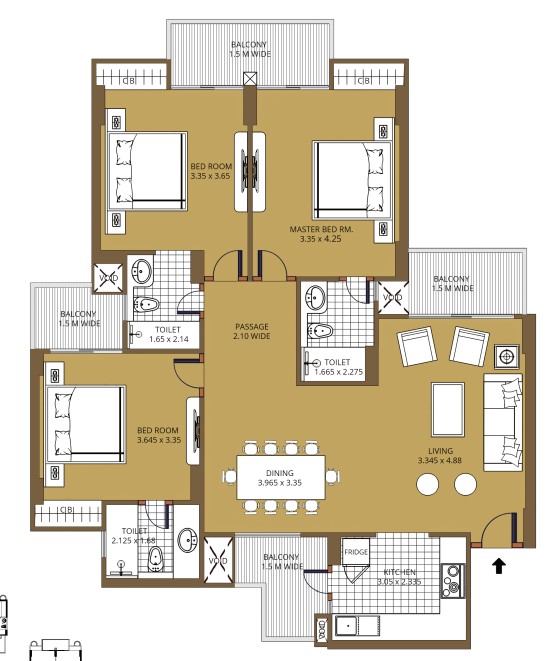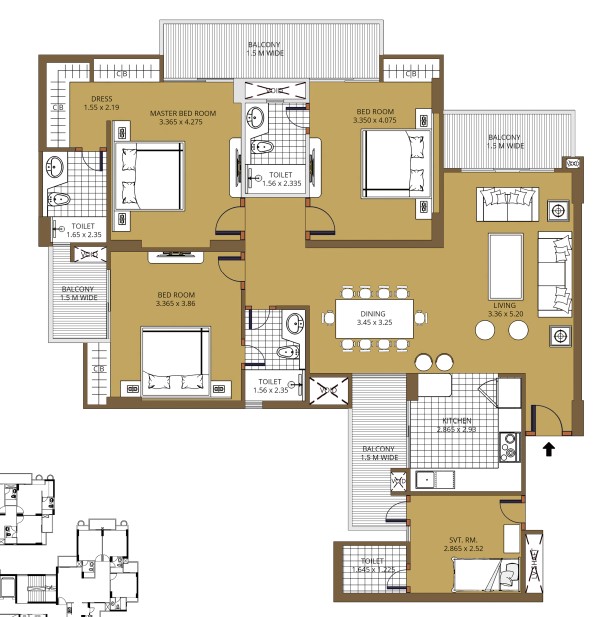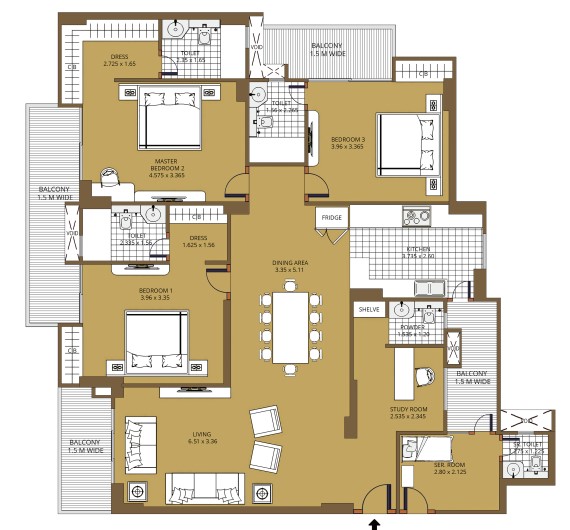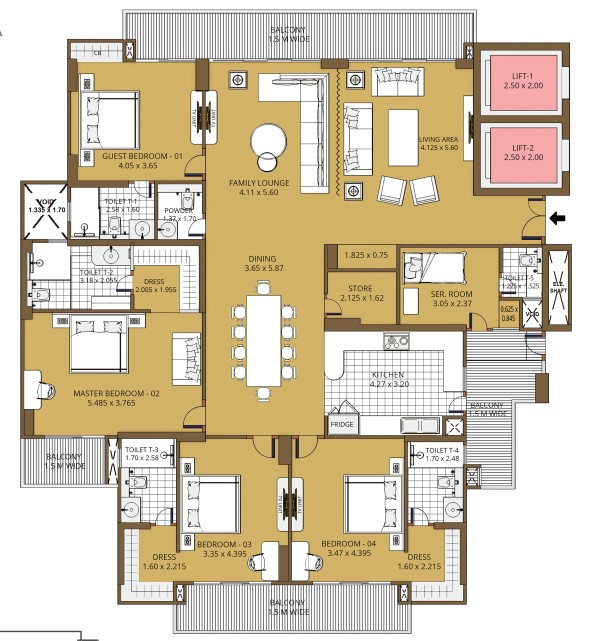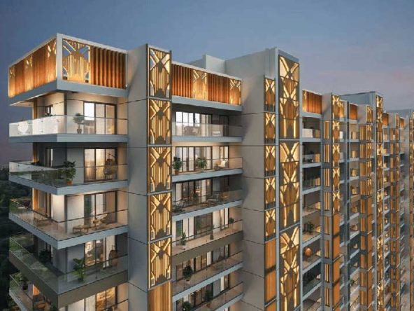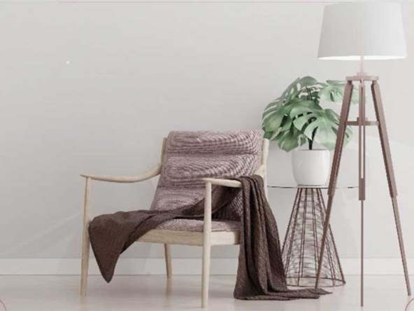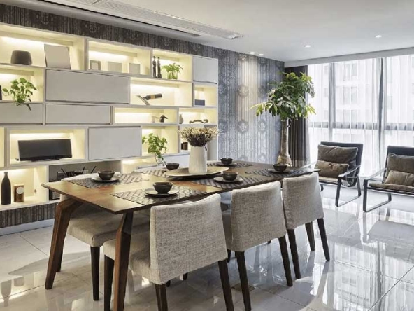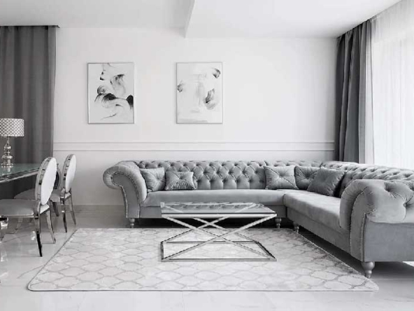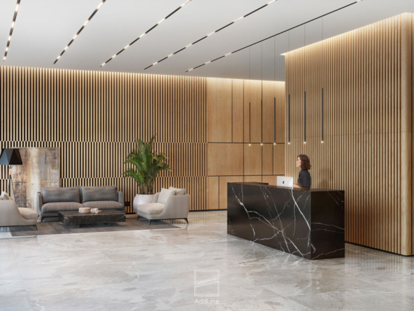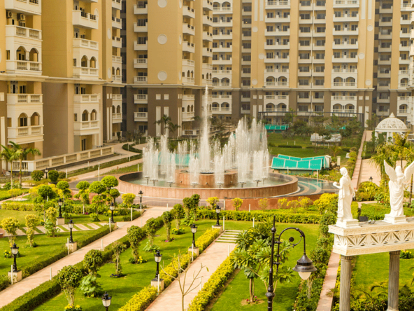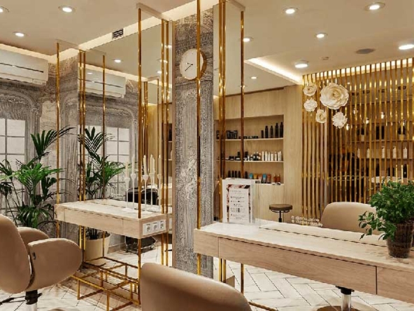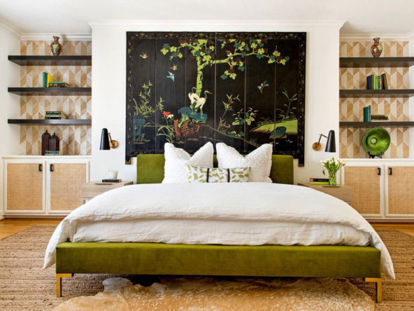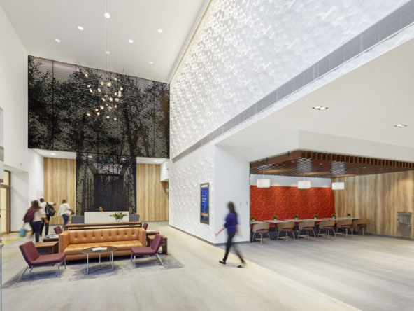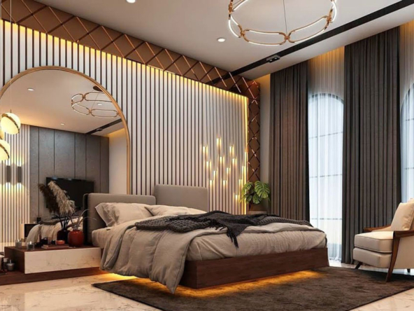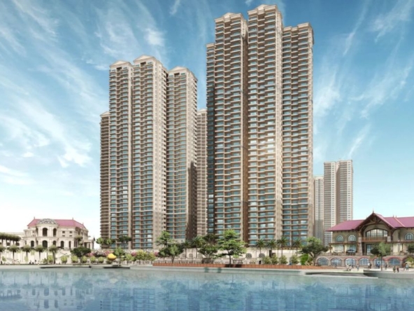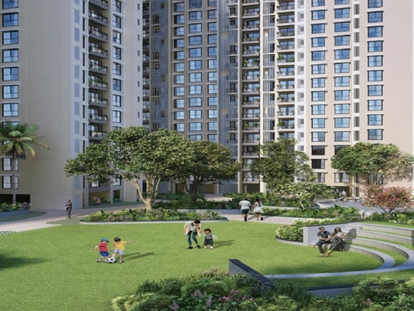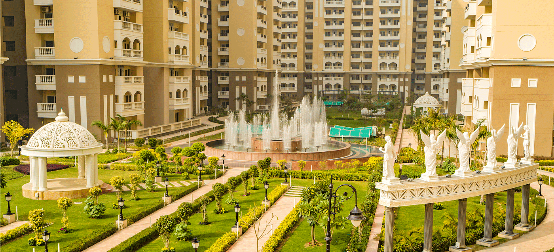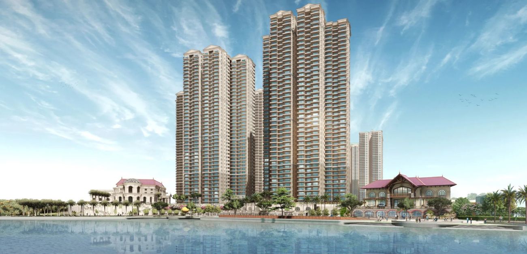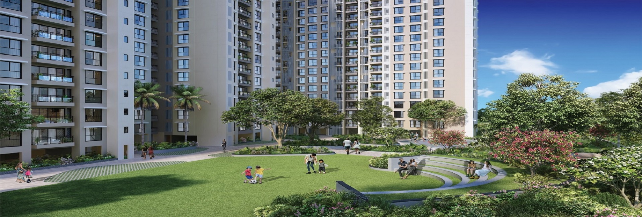Purvanchal Sunbliss
- ₹58,00,000
Overview
- ₹ 58 L - 2.95 Cr
- Pricing
- Residential
- Property Type
- January, 2030
- Possession Date
- February, 2025
- Launch Date
- Yamuna Expressway
- Locality
- Sector - 22D
- Project Area
- 1112
- Total Units
Description
Overview: Purvanchal Sunbliss, Sector 22D, Yamuna Expressway,
Purvanchal Sunbliss is spread across 10.47 acres with 7 residential towers, offering thoughtfully designed 1, 3, and 4 BHK apartments. One of the standout features of this premium project is its temperature-controlled indoor swimming pool, ensuring year-round comfort and luxury living.
Moreover, Purvanchal Sunbliss provides unmatched connectivity to Jewar International Airport, making it a strategic location for frequent flyers and a promising investment for future growth. Whether you’re a homebuyer or an investor, this project combines modern lifestyle amenities with excellent connectivity—making it one of the best residential projects near Jewar Airport.
Amenities of Purvanchal Sunbliss
Purvanchal Sunbliss offers a wide range of modern amenities, including:
- Clubhouse
- Swimming Pool
- Gymnasium
- Yoga and meditation area
- Kids Play Area
- Car Parking
Purvanchal Sunbliss Location & Connectivity
The Purvanchal Sunbliss is well connected to key transportation networks:
- Highway Access: Well connected to Yamuna Expressway
- Metro Connectivity: The nearest metro station is Jaypee Greens Pari Chowk Noida Station on the Aqua Line, connecting to Sector 51 Noida and other parts of Noida.
- Train Travel: New Delhi Railway Station is 55 kilometers away.
- Air Travel: Indira Gandhi International Airport is 65 kilometers away, while the upcoming Noida International Airport is 22 kilometers away.
- Bus Travel: ISBT Anand Vihar is 43 kilometers away.
Purvanchal Sunbliss Neighbourhood
Purvanchal Sunbliss offers excellent residential, educational, and commercial proximity:
- Nearby Residential Areas: Ace Terra, Eldeco Yamuna Expressway
- Schools: The area offers convenient access to reputed educational institutions, with Gaurs International School, Narayana Public School, and Little Illusions Preschool all situated within an 8 km radius.
- Hospitals: residents can rely on Yatharth Super Speciality Hospital and Kailash Hospital, both located approximately 13 km away.
Purvanchal Sunbliss Price List & Floor Plans
The project offers 725 sq. ft. to 3695 sq. ft. configurations. For more details, you can visit our “Floor Plans & Pricing” section.
Specifications of Purvanchal Sunbliss
STRUCTURE
- RCC framed structure, designed with safety considerations as per BIS Code.
FLOORING
- Living/Dining/Bedrooms & Lobby (within apartment): Vitrified Tiles
- Master Bedroom: Wooden Colour Tiles
- Balcony: Anti-Skid Tiles
- Kitchen & Toilets: Anti-Skid Tiles
WALL FINISH
- Living/Dining/Bedrooms/Passage & Lobby (within apartment): Oil Bound Distemper
- Kitchen & Toilets: Ceramic or vitrified tiles up to 8 feet height in toilets and 2 feet above kitchen counters. Includes piped gas connection as per applicable safety standards.
CEILINGS
- Finished with Oil Bound Distemper
KITCHEN COUNTERS
- Good quality granite stone counters
FITTINGS / FIXTURES
- Toilets & Kitchen:
- CP fittings from Jaquar, Roca, or equivalent
- Sanitary ware (white/off-white) from Hindware, Parryware, or equivalent
- Stainless steel sink in kitchen
BALCONY RAILINGS
- Mild Steel (M.S.) with enamel paint
- Certain balconies may include concrete balusters for enhanced architectural appeal
DOORS & WINDOWS
- Main Entrance Door: 8-feet high panelled door
- Internal Doors: Skin-moulded shutters with a height of approx. 7 feet
- All Doors & Windows: Made from UPVC or powder-coated aluminium
DRINKING WATER
- Individual under-counter R.O. unit in each flat
- Centralized softening plant for 24-hour softened water supply
CEILING HANGER
- Standard ceiling hanger provided in balconies for drying clothes
ELECTRICALS
- Modular switches and sockets with copper wiring
- Fixtures like fans, light fittings, geysers, and appliances not included
- Each flat comes with 3 KVA power backup
OPTICAL FIBRE
- FTTH (Fiber-to-the-Home) connection throughout the complex to ensure high-speed internet and modern technology access for every allottee
Floor Plans
- Size: 725 sq.ft.
- 1
- 1
- Price: ₹58 Lakhs
- Size: 1720 sq.ft.
- 3
- 3
- Price: ₹1.38 Cr
- Size: 2025 sq.ft.
- 3
- 3
- Price: ₹1.62 Cr
- Size: 2380 sq.ft.
- 3
- 3
- Price: ₹1.9 Cr
Details
- Possession Date January, 2030
- Launch Date February, 2025
- City Yeida city
- Locality Yamuna Expressway
- RERA Number UPRERAPRJ746863
- Total Tower 7
- Construction Stage Under Construction
- Total Units 1112
- Price Per Sq.Ft. 8000
- Project Area Sector - 22D
- Property Type Residential
- Occupancy Certificate Not Received
- Commencement Certificate Received
- Pin Code 203209
- Plot Size 10.47 acres
Address
- Address Plot GH-1A/1, Sector 22D, Yeida City, Rabupura, Uttar Pradesh 203209
- Country India
- State Uttar Pradesh
- City Yeida City
- Area Sector 22D
- Zip/Postal Code 203209
EMI Calculator
- Down Payment
- Loan Amount
- Monthly EMI Payment
Want to get guidance from an expert?
Download Brochure
Nearby Location
| Location | Distance | Duration |
|---|---|---|
| Gaurs International School | 4.2 Km | 8 mins |
| Yatharth Super Speciality Hospital | 16.6 Km | 19 mins |
| Galgotias University | 9.8 Km | 20 mins |
| Noida International Airport | 19.6 Km | 35 mins |
| The Grand Venice Mall | 19.1 Km | 35 mins |
| Yamuna Expressway | 3.8 Km | 9 mins |
| Jaypee Sports City Cricket Stadium | 7.7 Km | 15 mins |
| Green Bay Golf Village | 3 Km | 6 mins |
| Wegmans Signature Tower | 4.3 Km | 9 mins |
| Radisson Blu | 20.1 Km | 38 mins |
| Knowledge Park 2 Metro Station | 18.1 Km | 29 mins |
About Builder
Purvanchal Projects
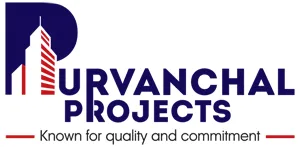
- Gayatri Projects: Awarded packages I and II
- Apco Infra: Awarded package II
Years of Experience
Total Projects
Ongoing Projects
Purvanchal Group is a well-known real estate developer in the Delhi-NCR and Uttar Pradesh regions. We have developed numerous group housing complexes and commercial buildings that stand out for their artistry. Our infrastructures meet the highest standards of construction quality and architectural design. Over the past 26 years, we have experienced significant growth. This success has helped us build a strong reputation in the real estate industry. We take pride in delivering breathtaking projects and ensuring timely possession for all our clients.
FAQ
-
What is RERA number of Purvanchal Sunbliss?
The RERA number for Purvanchal Sunbliss is UPRERAPRJ746863. -
What is location of Purvanchal Sunbliss?
The address of Purvanchal Sunbliss is Plot GH-1A/1, Sector 22D, Yeida City, Rabupura, Uttar Pradesh 203209. -
Who is developer of Purvanchal Sunbliss?
The Purvanchal Projects is the developer of Purvanchal Sunbliss. -
How is connectivity of Purvanchal Sunbliss?
Purvanchal Sunbliss has good connectivity. It is located on the Yamuna Expressway, making it easy to travel to Delhi NCR & Agra. For train travel, the New Delhi Railway Station is 55 km away. For air travel, Noida International Airport is 22 km away, and IGI Airport is 65 km away. If you prefer bus travel, Anand Vihar ISBT is 43 km away. -
What are the good reason to buy property in Purvanchal Sunbliss?
One of the key reasons to buy a property in Purvanchal Sunbliss is the all-season comfort offered by its temperature-controlled indoor swimming pool, allowing residents to enjoy a swim throughout the year regardless of the weather. Additionally, the project boasts unmatched connectivity to Jewar Airport, making it an excellent choice for frequent travelers and investors looking for future growth potential. -
What is the total number of units and configuration in Purvanchal Sunbliss?
Total number of units is 1112 offering in 1, 3, 4 BHK Apartment. -
What is total area of land and towers & floors in Purvanchal Sunbliss?
Total land size is 10.47 acres featuring 7 and G+25 floors. -
When will possession start in Purvanchal Sunbliss?
The possession of will start in January, 2030. -
What is apartment starting price in Purvanchal Sunbliss?
The starting price is INR 58L for 1 BHK apartment. -
What is payment plan in Purvanchal Sunbliss?
The payment schedule is as follows: 10% of the total cost of the flat is due as the Booking Amount. Within 60 days of booking, 15% of the total cost of the flat is to be paid. At the start of excavation, 5% of the total cost of the flat is required. Upon completion of the Basement RCC roof slab, another 5% of the total cost of the flat is due. Similarly, 5% of the total cost of the flat is to be paid upon completion of the First Floor RCC Roof slab, 3rd floor RCC Roof slab, 6th floor RCC Roof slab, 9th floor RCC Roof slab, 12th floor RCC Roof slab, 15th floor RCC Roof slab, 18th floor RCC Roof slab, and 21st floor RCC Roof slab. On completion of the top floor RCC Roof slab, 5% of the total cost of the flat is also required. Upon completion of internal flooring, 10% of the total cost of the flat is due. At the start of external painting, 5% of the total cost of the flat is required. Finally, on offer of possession, 5% of the total cost of the flat plus possession-related charges are to be paid, bringing the grand total to 100%.. Apart from CLP, they have special plans also for limited time period. If you wish to avail them, do contact us at 9319119195 -
How is the neighborhood of Purvanchal Sunbliss?
The neighborhood of Purvanchal Sunbliss is Ace Terra. This area offers convenient access to educational institutions such as Gaurs International School, Narayana Public School, and Little Illusions Preschool, all located within an 8 km radius. For healthcare services, Yatharth Super Speciality Hospital and Kailash Hospital are situated approximately 13 km away. -
Are the land dues cleared for Purvanchal Sunbliss?
Yes, the Purvanchal Projects has settled the land dues. The land of Purvanchal Sunbliss is completely paid up. -
What are the security arrangements in Purvanchal Sunbliss?
The Purvanchal Sunbliss gated society with CCTV surveillance and 24/7 security personnel.
Similar Properties
Great Value Ekanam
- ₹7,05,00,000
- Price: ₹ 7.05 Cr - 11 Cr
- Possession Date: June, 2030
- Configuration: 3BHK, 4BHK
- Residential
M3M Trump Tower
- Price on Request
- Price: Price on Request
- Possession Date: July, 2030
- Configuration: 4BHK Flats
- Residential

