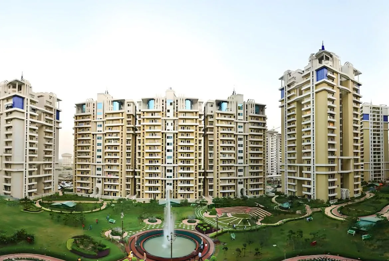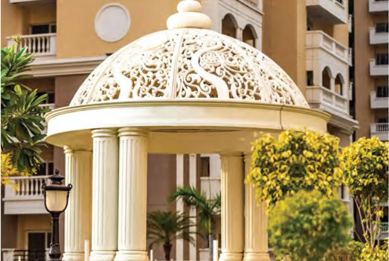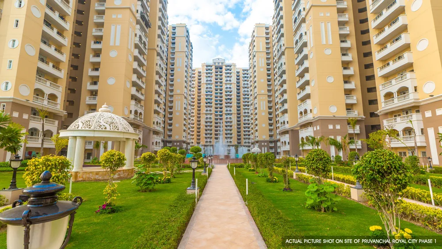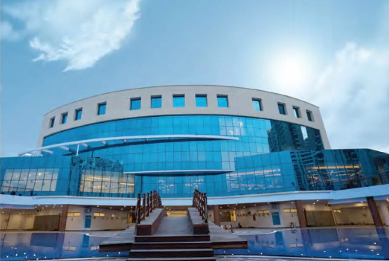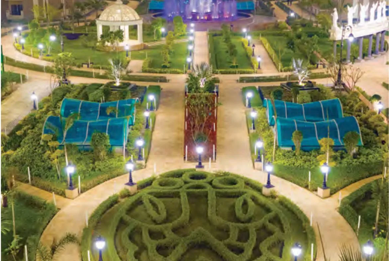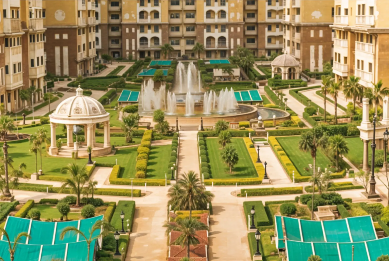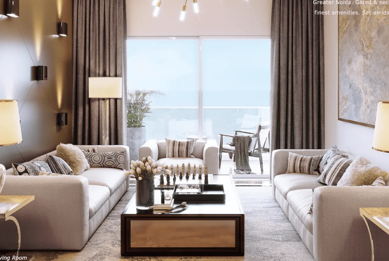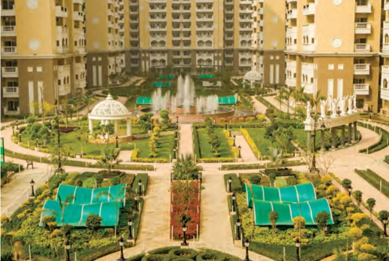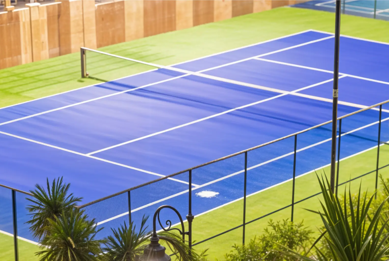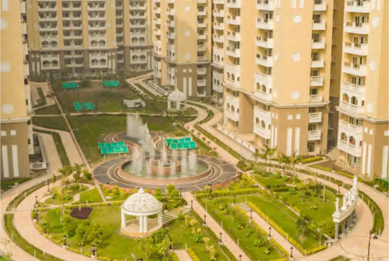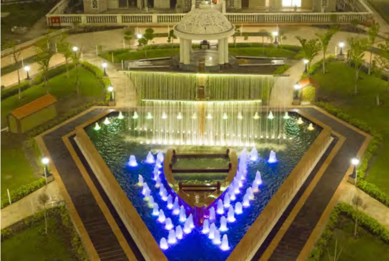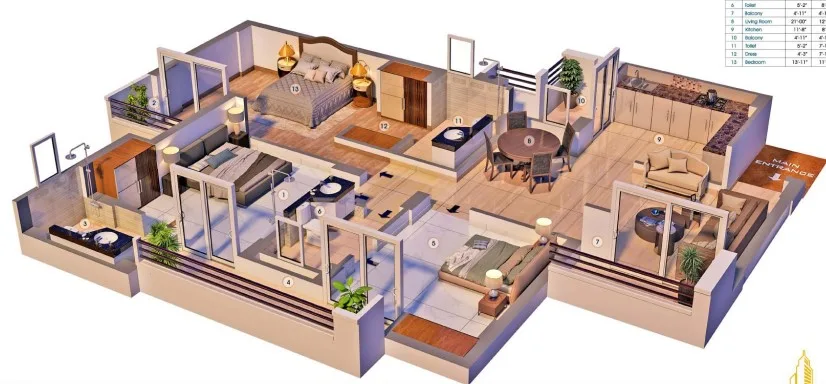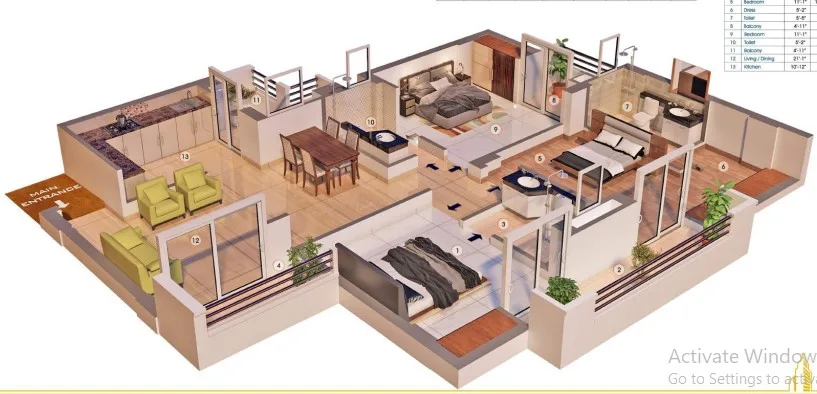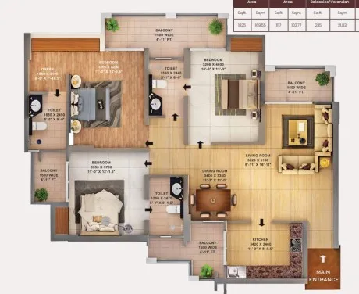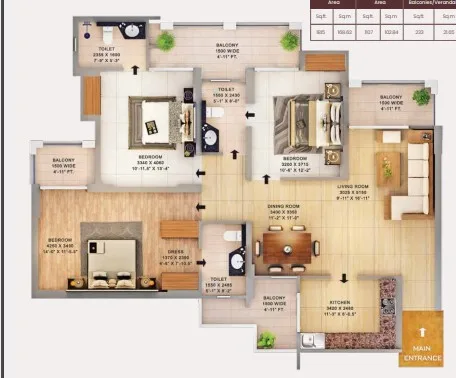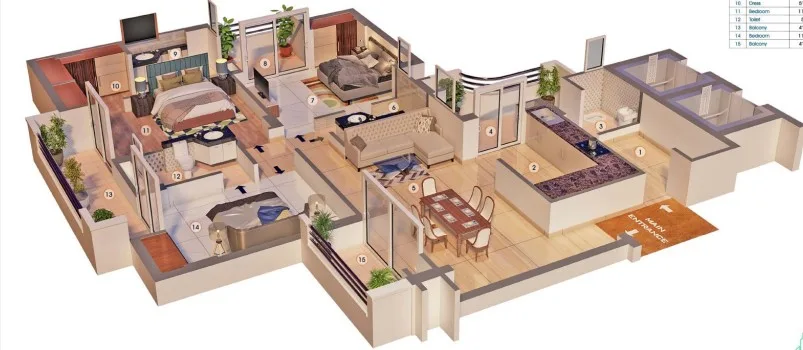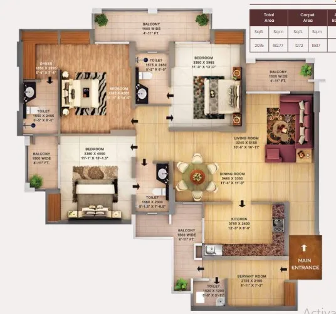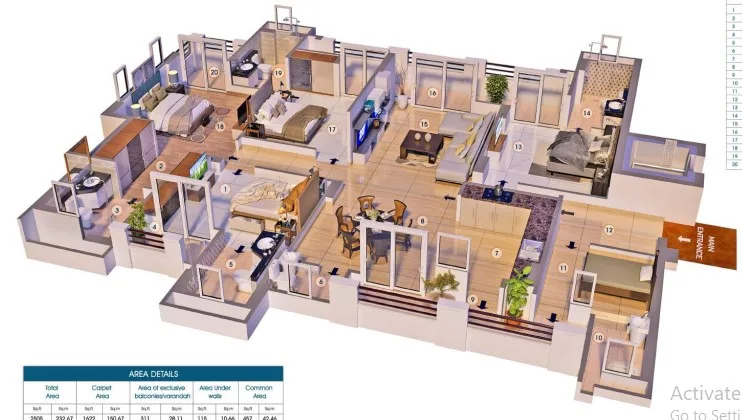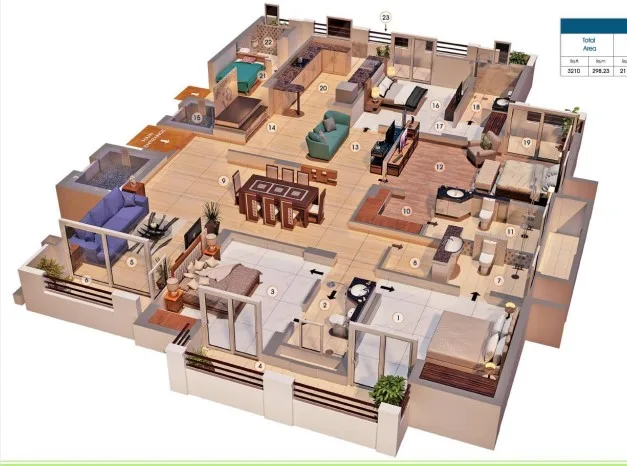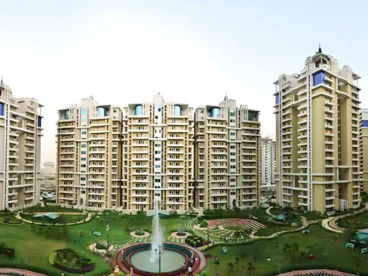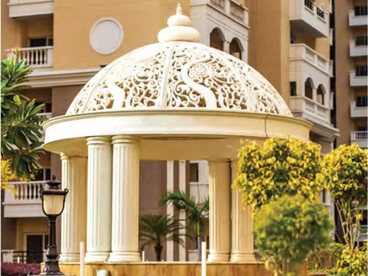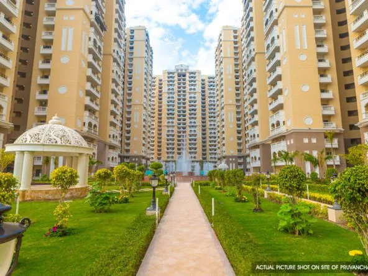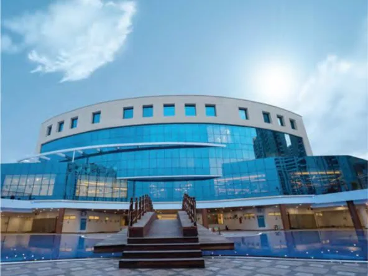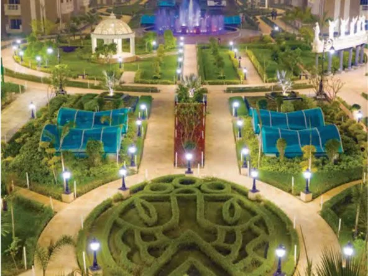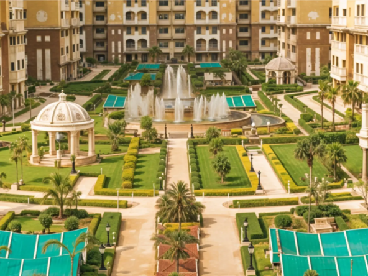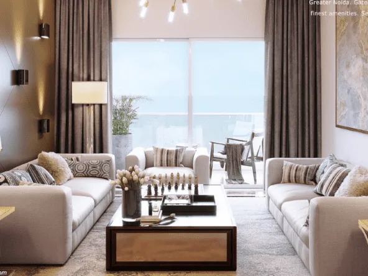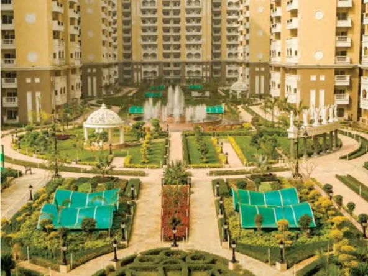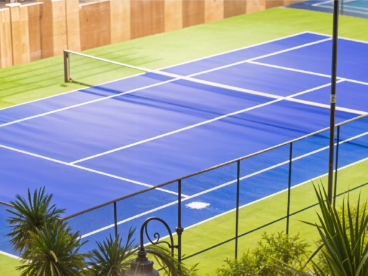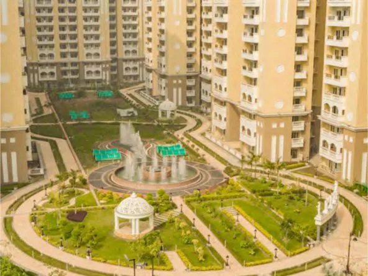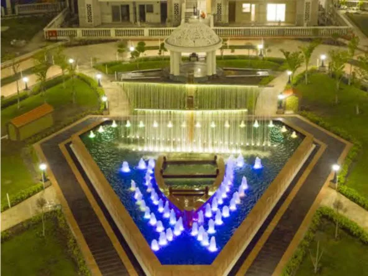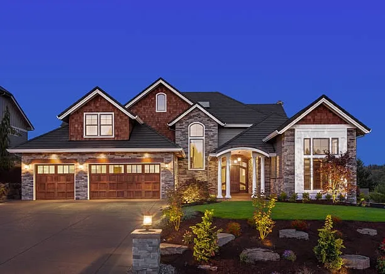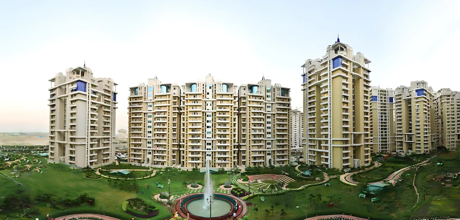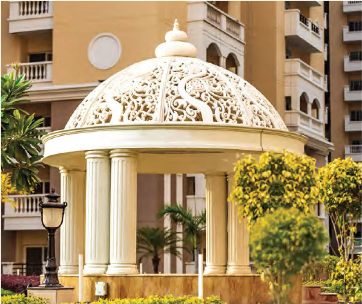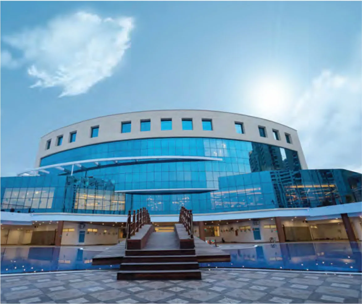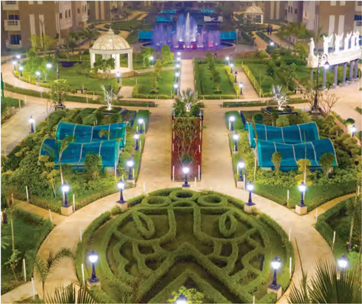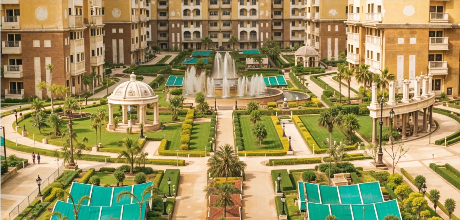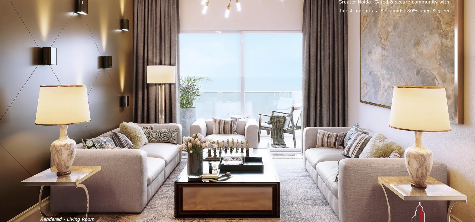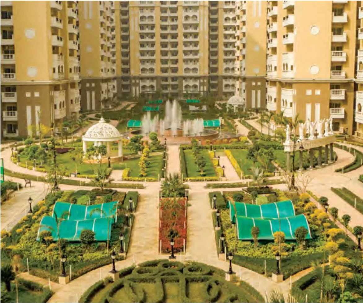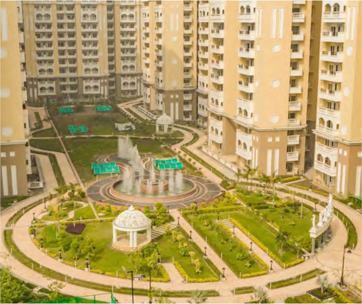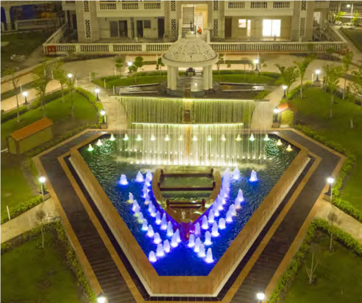Purvanchal Royal City
- ₹2,07,00,000
Purvanchal Royal City
- ₹2,07,00,000
Overview
- 2.07 Cr - 3.85 Cr
- Pricing
- Residential
- Property Type
- 2019/03
- Possession Date
- 2012/10
- Launch Date
- Yamuna Expressway
- Locality
- Sector Chi V
- Project Area
- 2597
- Total Units
Description
Overview: Purvanchal Royal City, Chi V, Greater Noida
Purvanchal Royal City is a RERA-certified luxury residential project in Greater Noida, offering spacious 3 & 4 BHK apartments designed for modern living. RERA numbers: Phase 1-UPRERAPRJ3137, Phase 2-UPRERAPRJ295195. Spanning 21.74 acres with 18 towers, this premium development features world-class amenities and seamless connectivity. The starting price for a 3 BHK flat is ₹2.07 Cr, while a 4 BHK flat starts at ₹3 Cr, making it an ideal choice for those seeking upscale living in a prime location.
Purvanchal Royal City offers an ultra-luxurious lifestyle with top-tier amenities and excellent connectivity. Key reasons to invest include: Two Olympic-size swimming pools, one of the biggest residential clubs in NCR, and a clubhouse that stands as the jewel of this exclusive development. Residents can also enjoy a private miniplex for entertainment. Strategically located on Yamuna Expressway, the project ensures seamless connectivity across Delhi NCR, with proximity to Expo Mart and the upcoming Jewar Airport, making it an ideal choice for premium living and high returns on investment.
Purvanchal Royal City Amenities
Purvanchal Royal City offers a wide range of modern amenities, including:
- Clubhouse
- Two Half-Olympic-Size Swimming Pools
- 4000 Sq. Ft. Gymnasium
- Private Miniplex
- Open-Air Jacuzzi
- Yoga and meditation area
- Golf Carts for internal mobility
- Spa
- Kids Play Area
- Car Parking
- Water Bodies & Fountains
- Landscaped Gardens
- Yoga and Meditation Area
- FTTH (Fiber-to-the-Home) Internet Connectivity
- Power Backup (Minimum 3KVA per flat)
Purvanchal Royal City Connectivity
The Purvanchal Royal City is well connected to key transportation networks:
- Highway Access: he project is situated on Yamuna Expressway, offering excellent road connectivity.
- Metro Connectivity: The nearest metro station is Jaypee Greens Pari Chowk Noida Station on the Aqua Line, connecting to other parts of Noida.
- Train Travel: New Delhi Railway Station is 41 kilometers away.
- Air Travel: Indira Gandhi International Airport is 49 kilometers away, while the upcoming Noida International Airport is 44 kilometers away.
- Bus Travel: ISBT Anand Vihar is 39 kilometers away.
Purvanchal Royal City Neighbourhood
Purvanchal Royal City offers excellent residential, educational, and commercial proximity:
- Nearby Residential Areas: Solitarian City
- Schools: The area is home to reputed schools such as Sanfort World, JP International, Greater Valley, and American International School, providing excellent learning opportunities for children.
- Hospitals: Residents benefit from a robust healthcare infrastructure with Yatharth Superspeciality and Kailash Hospitals located within a 7 km radius, ensuring quality medical care.
- Commercial Hubs: The project offers easy access to key commercial hubs along the Noida-Greater Noida Expressway, including Sectors 135, 132, and 142, all within 17 km.
- Shopping Hubs: For leisure and shopping, The Grand Venice Mall and MSX Mall are conveniently located within 5 km, offering a range of retail, dining, and entertainment options.
Purvanchal Royal City Price List & Floor Plans
The project offers 1725 sq. ft. to 3210 sq. ft. configurations. For more details, you can visit our “Floor Plans & Pricing” section.
Purvanchal Royal City Specifications
1. Flooring
- Living/Dining/Bedrooms/Lobby: Vitrified tiles
- Master Bedroom: Wooden-color tiles
- Kitchen & Toilets: Anti-skid tiles
- Balconies: Anti-skid tiles
2. Walls & Ceilings
- Living/Dining/Bedrooms: Oil-bound distemper
- Kitchen & Toilets: Ceramic tiles (up to 7 ft. high in toilets, 2 ft. above kitchen counters)
- Ceilings: Oil-bound distemper
3. Kitchen
- Counters: High-quality granite
- Fittings: CP fittings (Jaquar/Roca or equivalent), stainless steel sink
- Utility: Piped gas connection
4. Toilets
- Sanitaryware: Off-white/white chinaware (Hindware/Parryware or equivalent)
- Fittings: CP fittings (Jaquar/Roca or equivalent)
5. Doors & Windows
- Main Door: 8 ft. high, premium paneled door shutter
- Internal Doors: Skin-molded door shutters
- External Doors & Windows: UPVC/powder-coated aluminum/hardwood frames
6. Balcony Railings
- Material: MS (Mild Steel) with enamel paint
7. Water Supply
- Drinking Water: Individual RO unit in each flat
- General Use: Centralized softening plant for 24-hour soft water supply
8. Electricals
- Wiring: Copper wiring
- Switches & Sockets: Modular switches
- Power Backup: Minimum 3 KVA per flat
9. Technology & Connectivity
- FTTH (Fiber-to-the-home): High-speed internet access across the complex
10. Additional Features
- Ceiling Hanger: Standard-quality hanger in one balcony for drying clothes
Floor Plans
- Size: 1725 sq.ft.
- 3
- 3
- Price: ₹2.07 Cr
- Size: 1735 sq.ft.
- 3
- 3
- Price: ₹2.08 Cr
- Size: 1825 sq.ft.
- 3
- 3
- Price: ₹2.19 Cr
- Size: 1815 sq.ft.
- 3
- 3
- Price: ₹2.18 Cr
- Size: 1970 sq.ft.
- 3
- 3
- Price: ₹2.39 Cr
- Size: 2075 sq.ft.
- 3
- 3
- Price: ₹2.49 Cr
- Size: 2505 sq.ft.
- 4
- 4
- Price: ₹3 Cr
Details
- Possession Date 2019/03
- Launch Date 2012/10
- City Greater Noida
- Locality Yamuna Expressway
- RERA Number UPRERAPRJ3137, UPRERAPRJ295195
- Total Tower 18
- Construction Stage Ready-to-move
- Total Units 2597
- Price Per Sq.Ft. 12000
- Project Area Sector Chi V
- Property Type Residential
- Occupancy Certificate Received
- Commencement Certificate Received
- Pin Code 201210
- Plot Size 21.74 acres
Address
- Address Plot No. - GH-05 Sector, Chi V, Greater Noida, Uttar Pradesh 201310
- Country India
- State Uttar Pradesh
- City Greater Noida
- Area Chi V
- Zip/Postal Code 201310
EMI Calculator
- Down Payment
- Loan Amount
- Monthly EMI Payment
Want to get guidance from an expert?
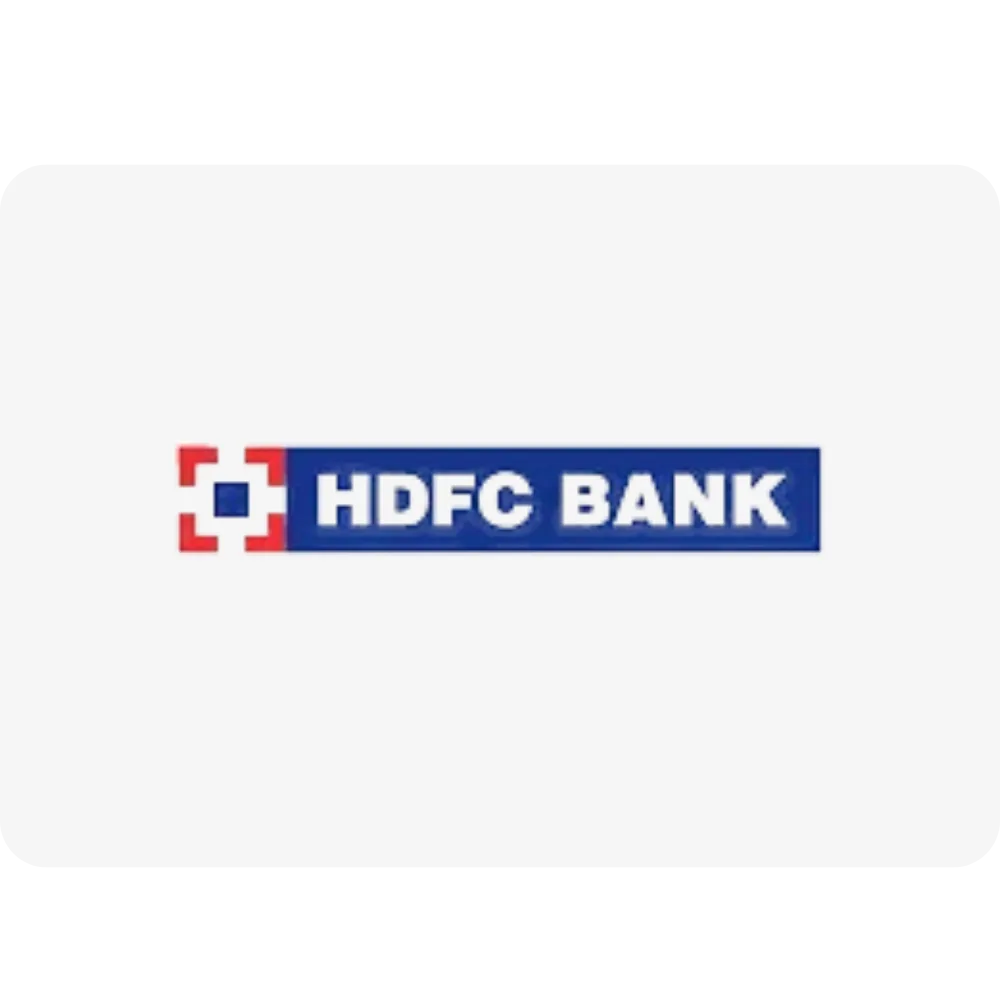
HDFC Bank
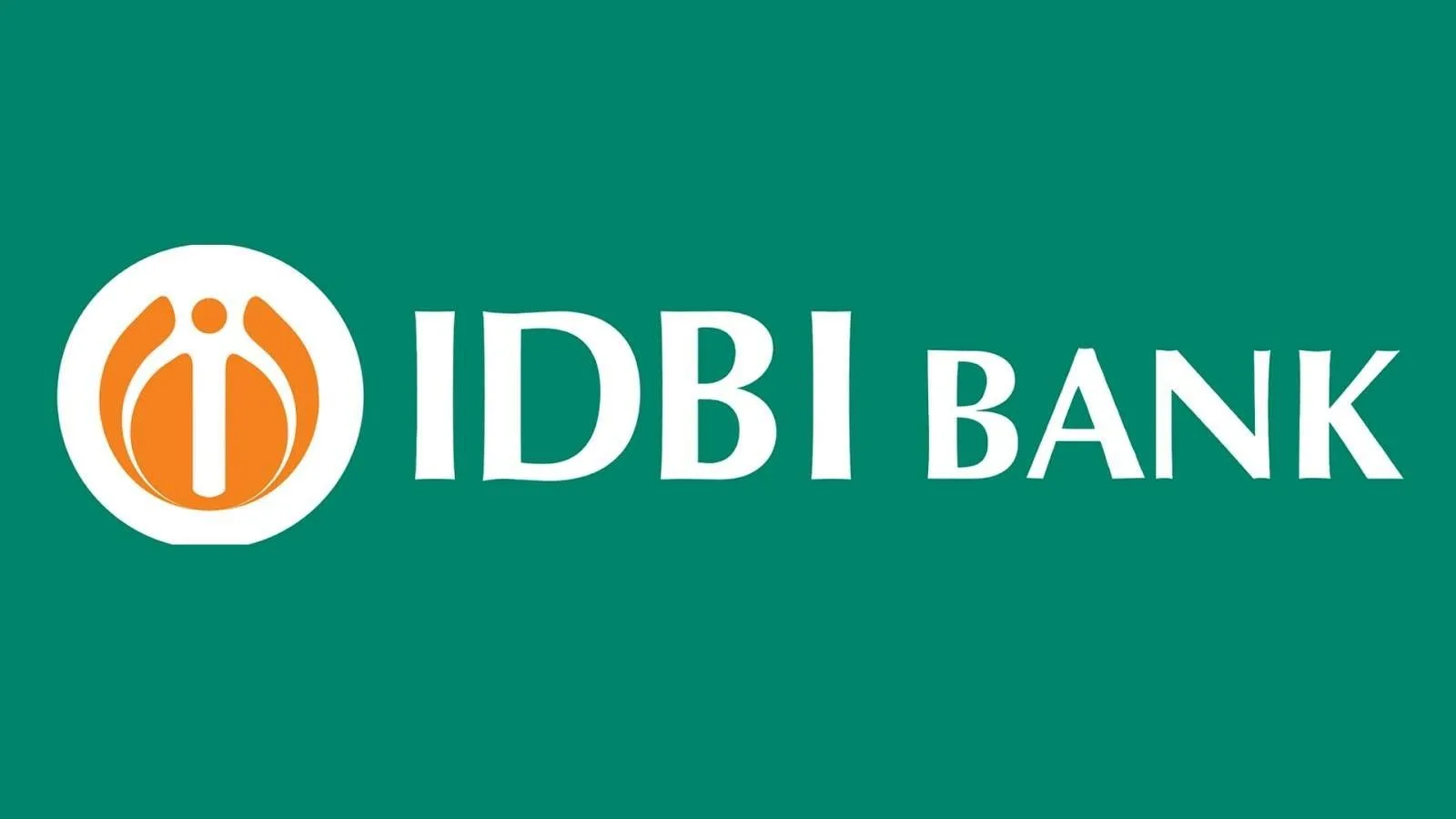
IDBI Bank

SBI
Download Brochure
Attachments
Nearby Location
| Location | Distance | Duration |
|---|---|---|
| Gautam Buddha University | 3 KM | 6 mins |
| JP International School | 4.3 KM | 8 mins |
| Knowledge Park 2 Metro Station | 5.2 KM | 10 mins |
| MSX Mall | 5.6 KM | 11 mins |
| Kailash Hospital, Greater Noida | 7.2 KM | 14 mins |
| Sharda University | 7.9 KM | 15 mins |
| Indira Gandhi International Airport | 50.8 KM | 1 hr 19 mins |
Videos
About Builder
Purvanchal Projects
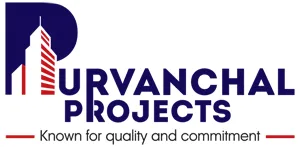
- Gayatri Projects: Awarded packages I and II
- Apco Infra: Awarded package II
Years of Experience
Total Projects
Ongoing Projects
Purvanchal Group is a well-known real estate developer in the Delhi-NCR and Uttar Pradesh regions. We have developed numerous group housing complexes and commercial buildings that stand out for their artistry. Our infrastructures meet the highest standards of construction quality and architectural design. Over the past 26 years, we have experienced significant growth. This success has helped us build a strong reputation in the real estate industry. We take pride in delivering breathtaking projects and ensuring timely possession for all our clients.
FAQ
-
What is RERA number of Purvanchal Royal City?
The RERA number for Purvanchal Royal City Phase 1 is UPRERAPRJ3137, and the RERA number for Phase 2 is UPRERAPRJ295195. -
What is location of Purvanchal Royal City?
The address of Purvanchal Royal City is Plot No. - GH-05 Sector, Chi V, Greater Noida, Uttar Pradesh 201310. -
Who is developer of Purvanchal Royal City?
The Purvanchal Projects is the developer of Purvanchal Royal City -
How is connectivity of Purvanchal Royal City?
The Purvanchal Royal City boasts excellent connectivity through various transportation networks. Situated on the Yamuna Expressway, it offers seamless road access. The nearest metro station, Jaypee Greens Pari Chowk on the Aqua Line, ensures smooth connectivity to different parts of Noida. For train travel, New Delhi Railway Station is approximately 41 kilometers away. Air travel is convenient, with Indira Gandhi International Airport located 49 kilometers away and the upcoming Noida International Airport just 44 kilometers from the project. Additionally, bus travel is well-supported, with ISBT Anand Vihar situated 39 kilometers away, enhancing accessibility to various destinations. -
What are the good reason to buy property in Purvanchal Royal City?
Purvanchal Royal City offers an ultra-luxurious lifestyle with top-tier amenities and excellent connectivity. Key reasons to invest include: Two Olympic-size swimming pools, one of the biggest residential clubs in NCR, and a clubhouse that stands as the jewel of this exclusive development. Residents can also enjoy a private miniplex for entertainment. Strategically located on Yamuna Expressway, the project ensures seamless connectivity across Delhi NCR, with proximity to Expo Mart and the upcoming Jewar Airport, making it an ideal choice for premium living and high returns on investment. -
What is the total number of units and configuration in Purvanchal Royal City?
Total number of units is 2597 offering 3 BHK apartments. -
What is total area of land and towers & floors in Purvanchal Royal City?
Total land size is 21.74 acres, featuring 18 towers and G+23 floors. -
When will possession start in Purvanchal Royal City?
Purvanchal Royal City has been ready to move in since 2023. -
What is apartment starting price in Purvanchal Royal City?
The starting price of a 3 BHK apartment is ₹2.07 Cr. -
What is payment plan in Purvanchal Royal City?
The payment plan is 90:10. Contact us at 9319119195 to get the best deals on this project! -
How is the neighborhood of Purvanchal Royal City?
Purvanchal Royal City is surrounded by a well-developed neighborhood, offering excellent education, healthcare, and commercial accessibility. Top schools nearby include Sanfort World, JP International, Greater Valley, and American International School, ensuring quality education options. The area also boasts a strong healthcare infrastructure with Yatharth Superspeciality and Kailash Hospitals located within a 7 km radius. For professionals, key commercial hubs along the Noida-Greater Noida Expressway, including Sectors 135, 132, and 142, are easily accessible within 17 km. Additionally, residents can enjoy convenient shopping and entertainment at The Grand Venice Mall and MSX Mall, both situated within 5 km. -
Are the land dues cleared for Purvanchal Royal City?
Yes, the Purvanchal Projects has settled the land dues. The land of Purvanchal Royal City is completely paid up. -
What are the security arrangements in Purvanchal Royal City?
The Purvanchal Royal City gated society with CCTV surveillance and 24/7 security personnel.
Similar Properties
Great Value Ekanam
- ₹7,05,00,000
- Price: ₹ 7.05 Cr - 11 Cr
- Possession Date: June, 2030
- Configuration: 3BHK, 4BHK
- Residential
M3M Trump Tower
- Price on Request
- Price: Price on Request
- Possession Date: July, 2030
- Configuration: 4BHK Flats
- Residential

