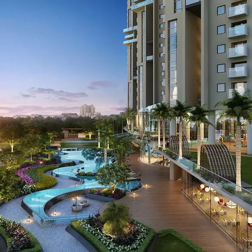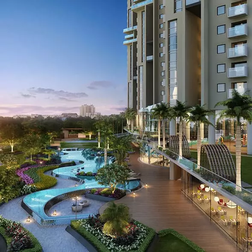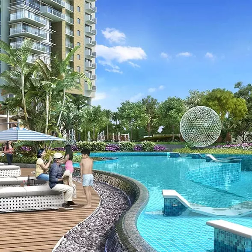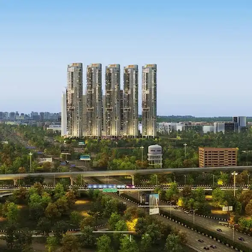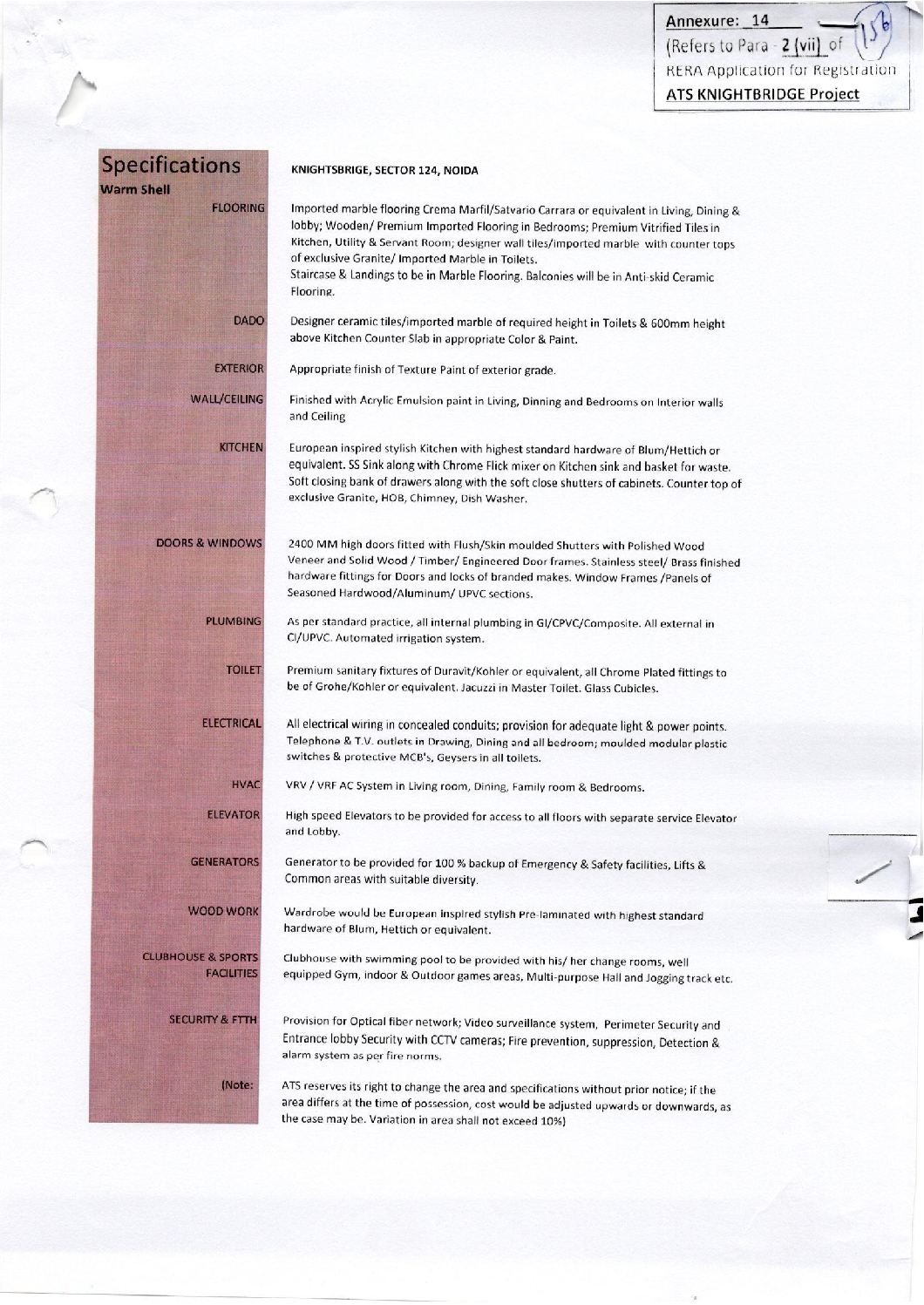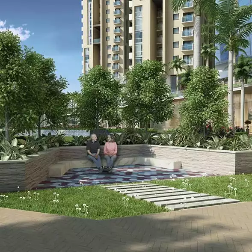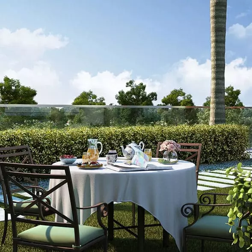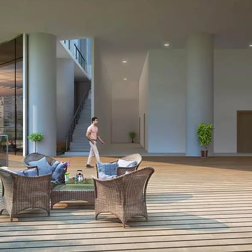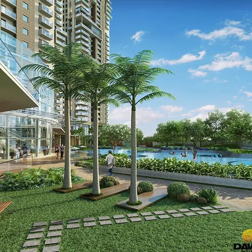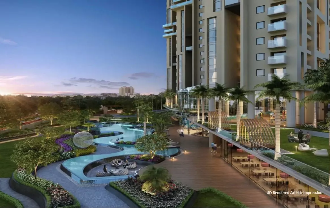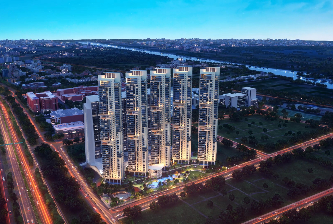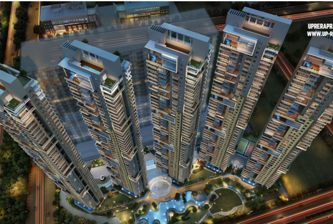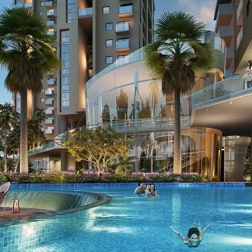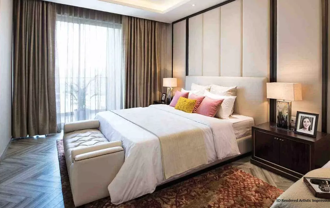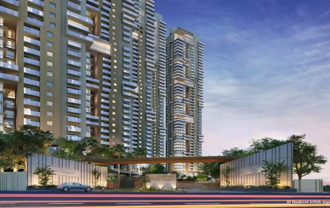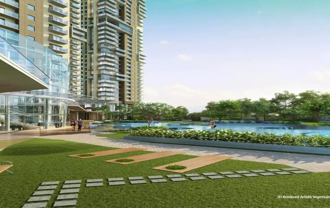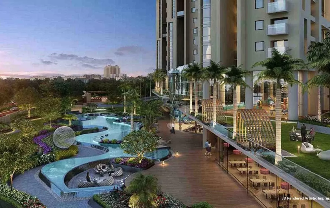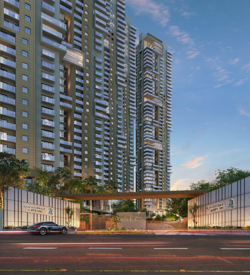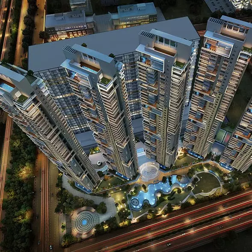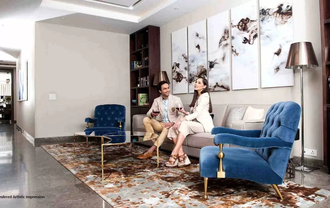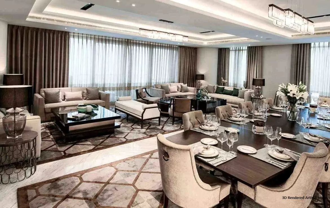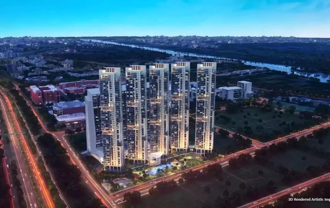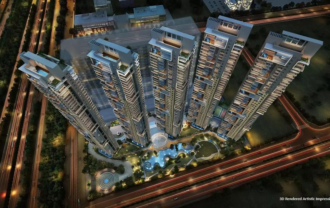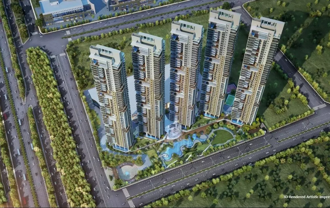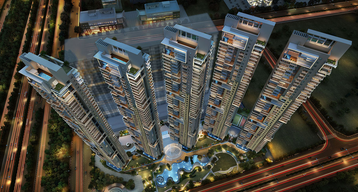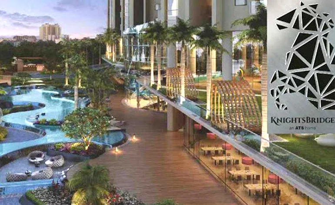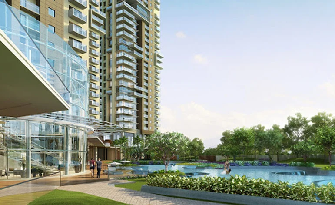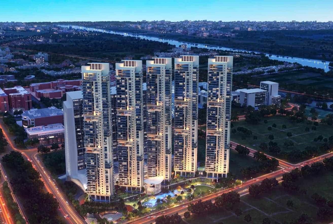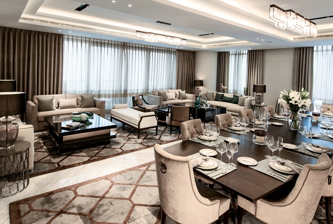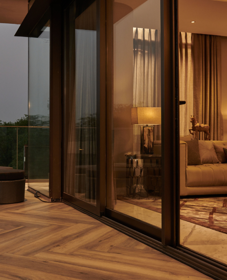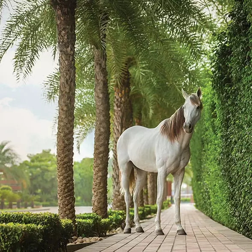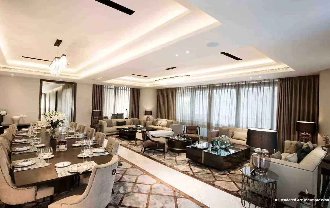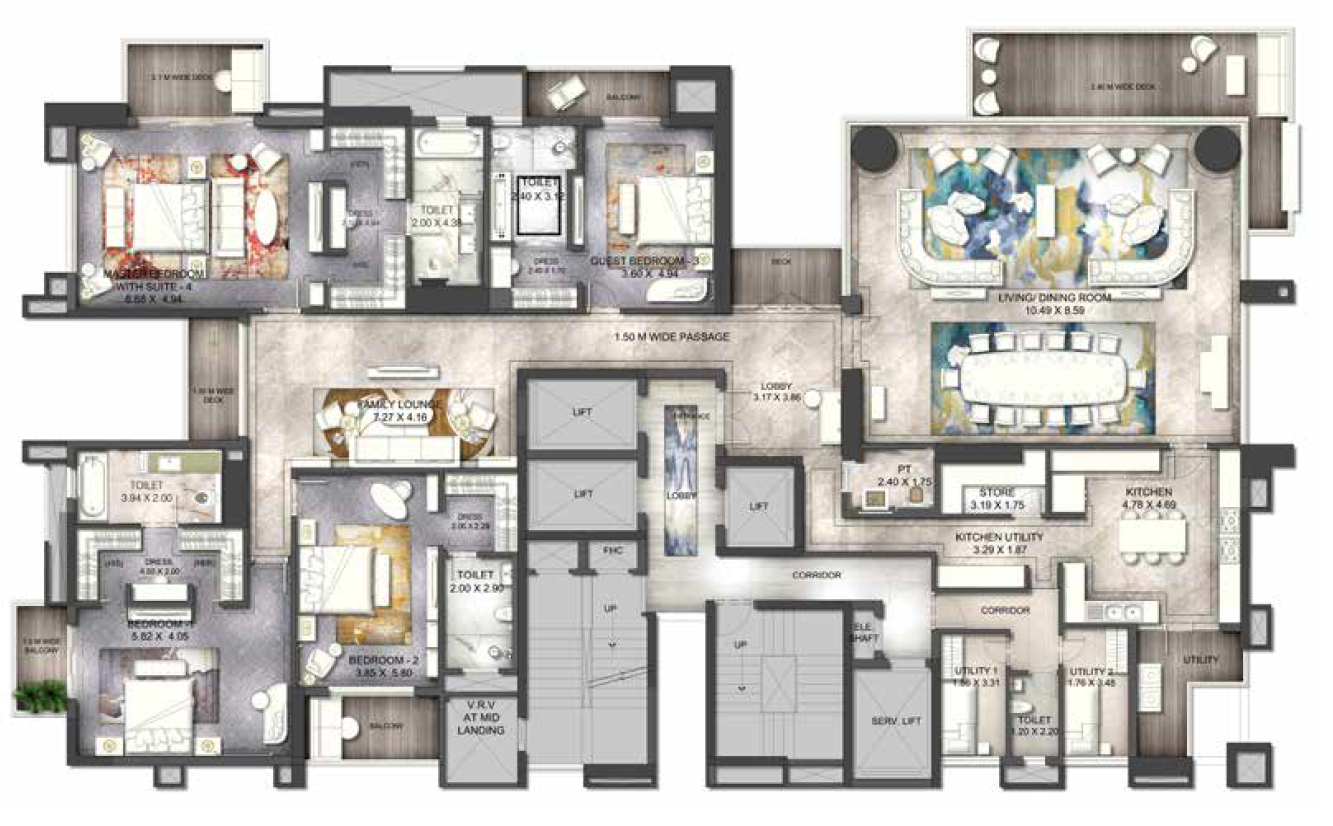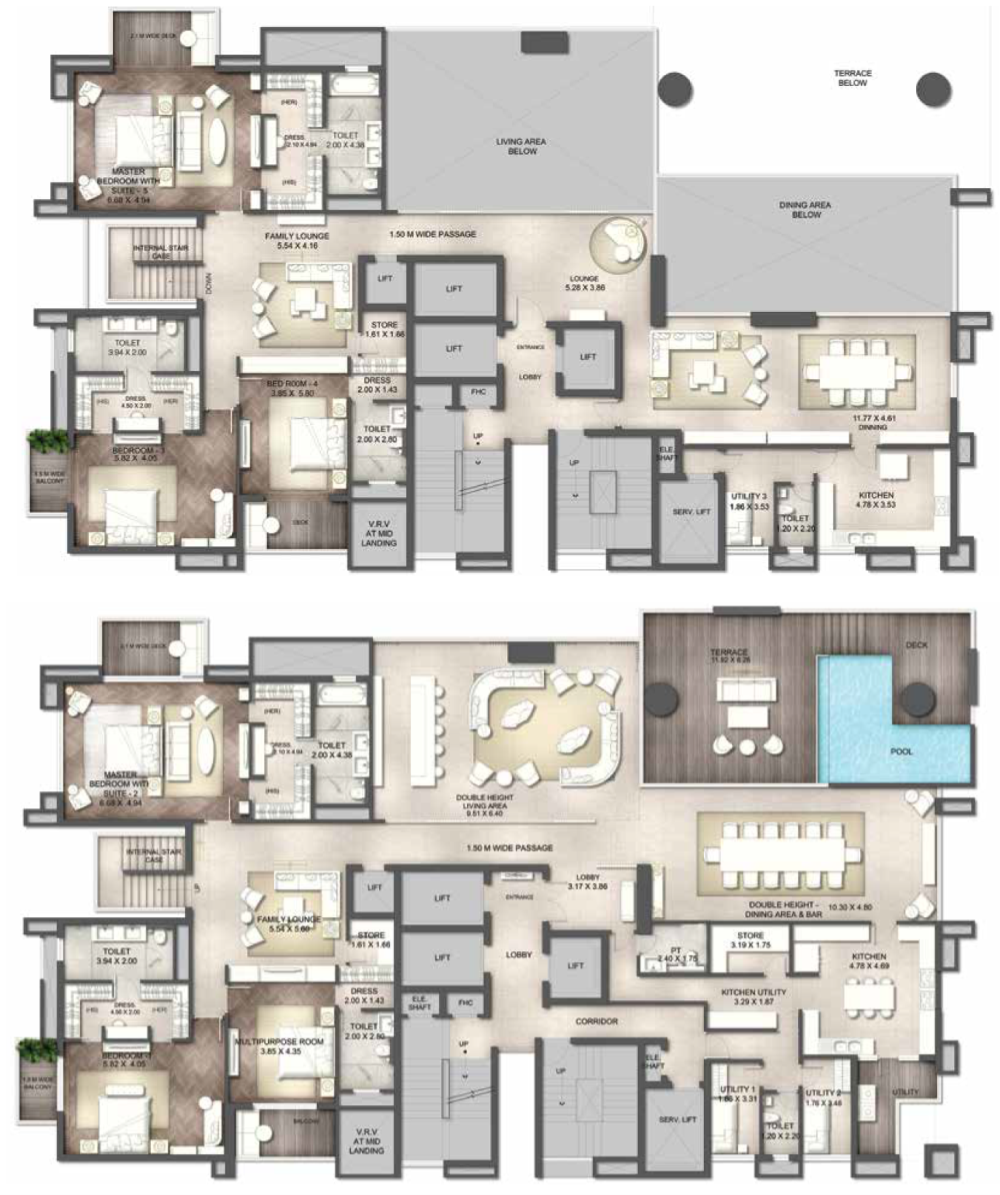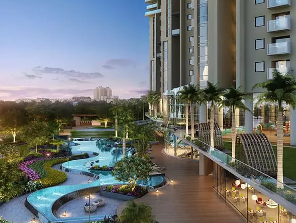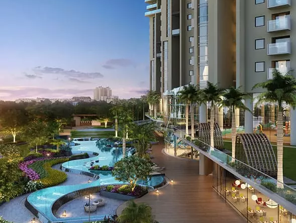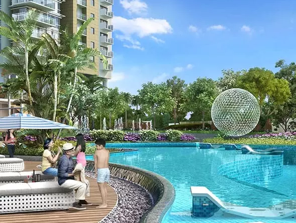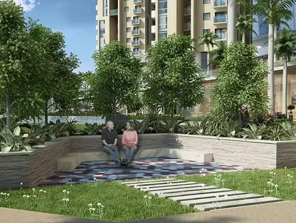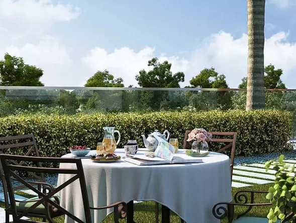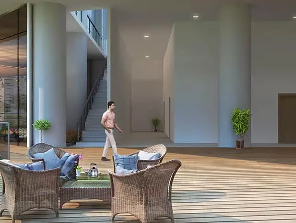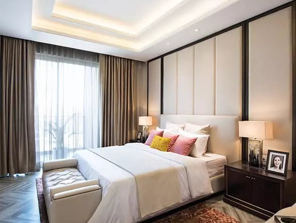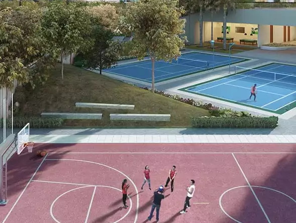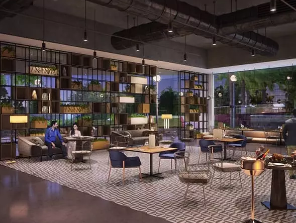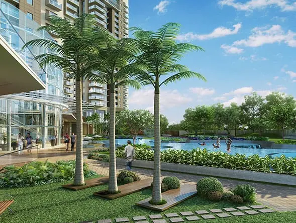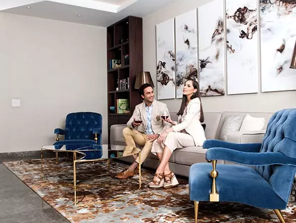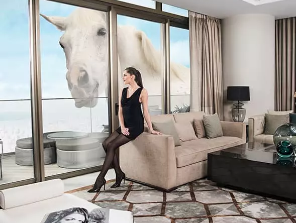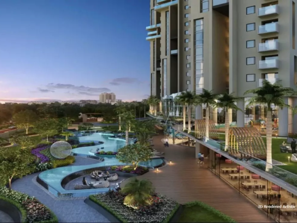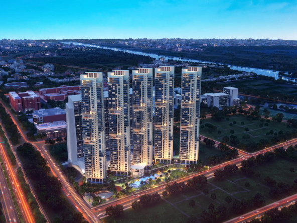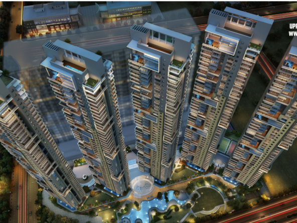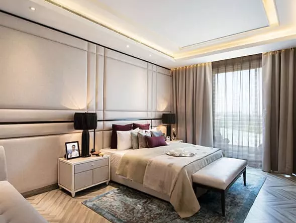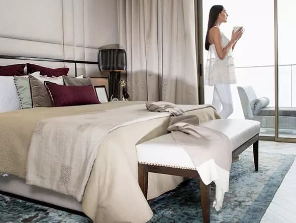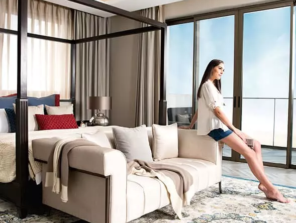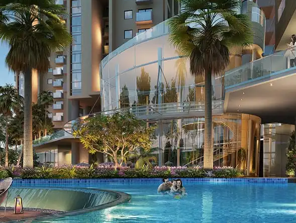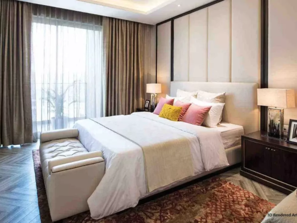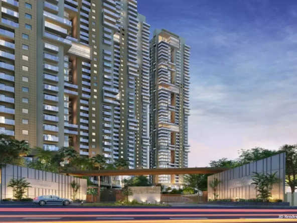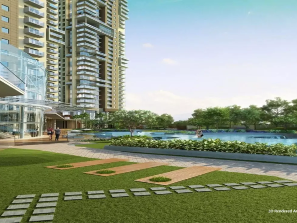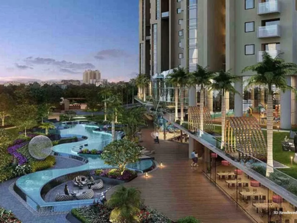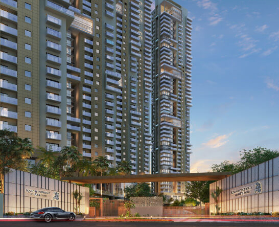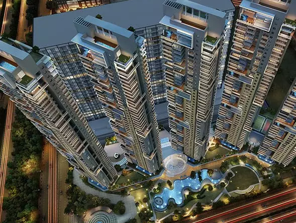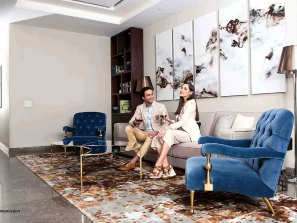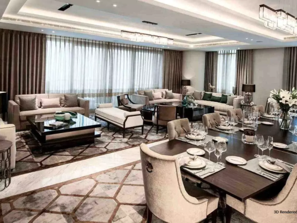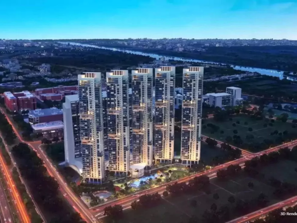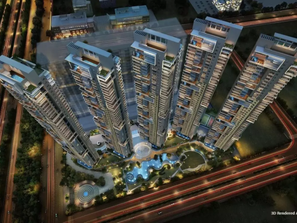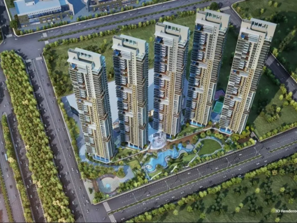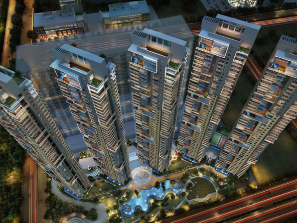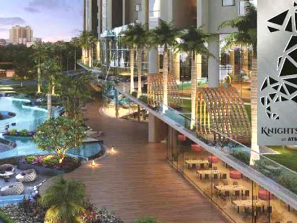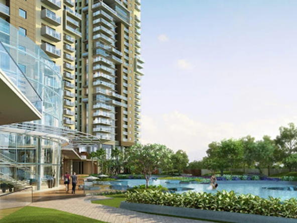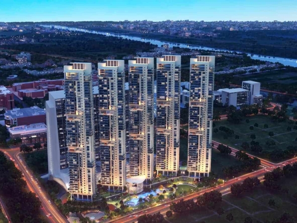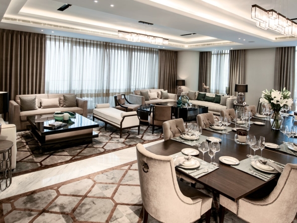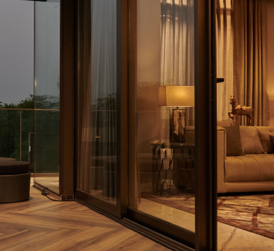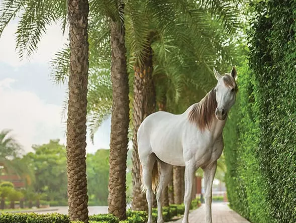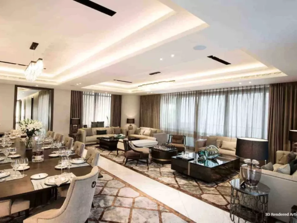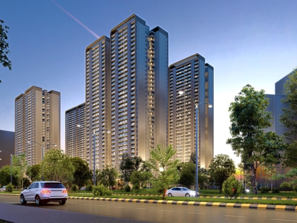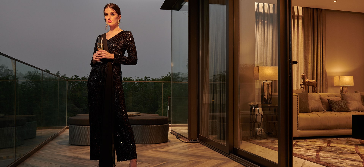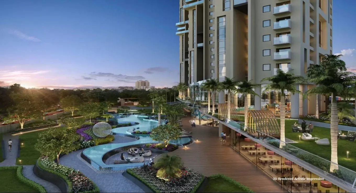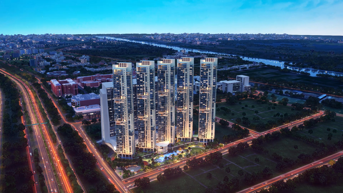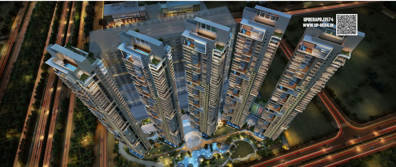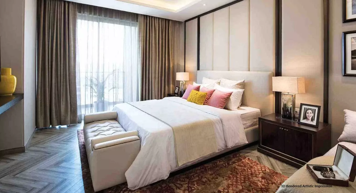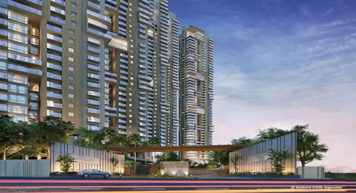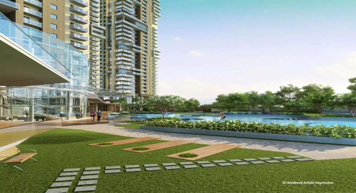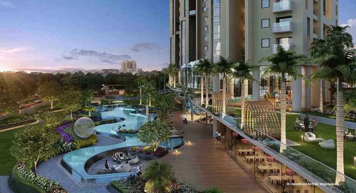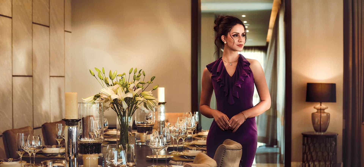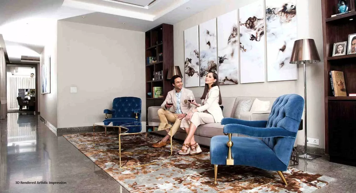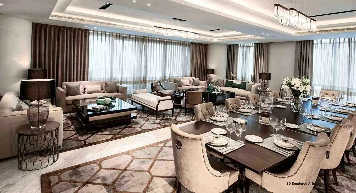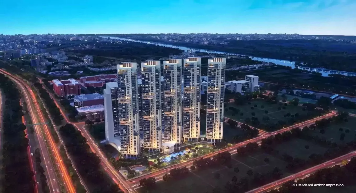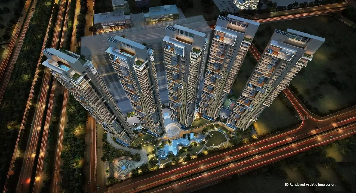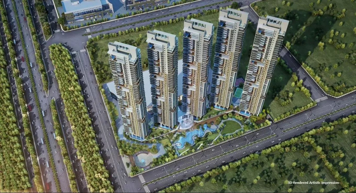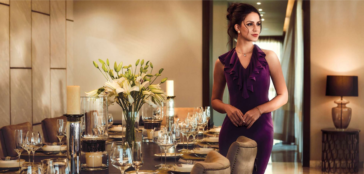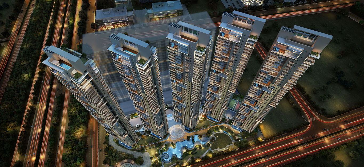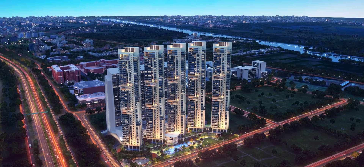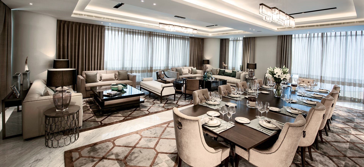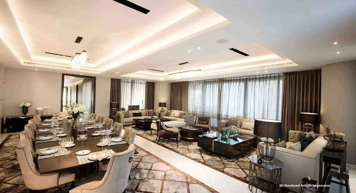ATS Knightsbridge
- ₹15,00,00,000
ATS Knightsbridge
- ₹15,00,00,000
Overview
- 15 Cr - 25 Cr
- Pricing
- Residential
- Property Type
- 2025/03
- Possession Date
- 2016/10
- Launch Date
- Noida Expressway
- Locality
- Sector 124
- Project Area
- 215
- Total Units
Description
Overview of ATS Knightsbridge, Sector 124, Noida
ATS Knightsbridge is a luxurious residential project that is RERA-certified (RERA Number: UPRERAPRJ3574). Nestled within the coveted Sector 124 of Noida, ATS Knightsbridge unveils an exquisite portfolio of high-end residences, meticulously crafted for the most discerning of homeowners who seek a seamless fusion of opulence and the soothing embrace of nature. This exceptional development presents a curated selection of 4 and 6 BHK sanctuaries, each a testament to refined living, with prices ranging from ₹15 crores to ₹25 crores. Spanning a generous 6.15 acres, this masterfully planned haven boasts expansive verdant landscapes, creating a tranquil and rejuvenating sanctuary where residents can immerse themselves in the serenity of nature. With a total of 215 sun-drenched units of 557+ sqm residences, ATS Knightsbridge cultivates a sense of community while ensuring the utmost privacy for each esteemed homeowner. Conceived for the nature aficionado, the location offers a resplendent awakening with gentle breezes and the melodious symphony of birdsong. The apartments, offered in two generous sizes—6000 sq. ft. and 10000 sq. ft.—are thoughtfully designed to accommodate a variety of lifestyles. Each residence is a masterpiece of spatial design and sophisticated elegance. Its prime positioning within Sector 124 grants effortless access to the surrounding areas, adding an element of unparalleled convenience to the luxurious lifestyle. The development’s architectural grandeur comprises 5 imposing skyscrapers, 47 stories each. Within this sanctuary, residents are invited to indulge in an array of exclusive leisure facilities, cultivating a lifestyle of unparalleled comfort and effortless convenience.
Amenities of ATS Knightsbridge
- Swimming Pool
- Gymnasium
- Club House
- Mini Theatre
- Children’s Play Area
- Jogging Track
- Squash Court
- Basketball Court
- Volleyball Court
- Lawn Tennis Court
- Restaurant
- Cafeteria
- Multipurpose Hall
- Billiards
- Spa
- 24×7 Security
- Salon
Connectivity of ATS Knightsbridge
The ATS Knightsbridge is well connected to key transportation networks:
- Metro: Okhla Bird Sanctuary Metro Station is closely located at a distance of 1.2 km.
- Road: Close proximity to the Noida Expressway at 1.1 km.
- Rail: Hazrat Nizamuddin Railway Station is 13 km away.
- Air: Indira Gandhi International Airport is 26 km.
- Bus: Mahamaya bus stand is 6.7 km away.
Neighborhood of ATS Knightsbridge
ATS Knightsbridge location offers excellent residential, educational, and commercial proximity:
- Residential areas: Nearby residential projects include Supertech Supernova and ATS Greens Village.
- Hospitals: Kailash Hospital Premium OPD located at 6 km.
- Education: Schools and universities like Mayoor School and Amity University, Noida, are located at a walkable distance.
- Business hubs: Easy access to sectors 142 and 135 (within 10 km) and Smartworks Corporate Park (sec. 125) located at a close proximity of 2 km.
- Shopping malls: DLF Mall of India is located just 5.1 km for all your shopping needs.
Floor plans of ATS Knightsbridge
The project offers 6000 sq. ft. to 10000 sq. ft. configurations. For more details, you can visit our “Floor Plans & Pricing” section.
ATS Knightsbridge Specifications
I. Warm Shell (Standard Finishing)
- Flooring:
- Living, Dining & Lobby: Imported marble (Crema Marfil/Satvario Carrara or equivalent)
- Bedrooms: Wooden/Premium Imported Flooring
- Kitchen, Utility & Servant Room: Premium Vitrified Tiles
- Toilets: Designer wall tiles/imported marble with exclusive Granite/Imported Marble counter tops
- Staircase & Landings: Marble Flooring
- Balconies: Anti-skid Ceramic Flooring
- Dado:
- Toilets: Designer ceramic tiles/imported marble (required height)
- Kitchen: 600mm height above counter slab, appropriate color & paint
- Exterior:
- Texture Paint finish of exterior grade
- Wall/Ceiling:
- Finished with Acrylic Emulsion paint on interior walls and ceilings in Living, Dining, and Bedrooms.
- Kitchen:
- European-inspired stylish kitchen
- High standard hardware (Blum/Hettich or equivalent)
- SS Sink with Chrome Flick mixer
- Basket for waste
- Soft closing drawers & cabinets
- Counter top of exclusive Granite
- HOB, Chimney, Dish Washer
- Doors & Windows:
- 2400mm high doors with Flush/Skin moulded shutters
- Polished Wood Veneer and Solid Wood/Timber/Engineered door frames
- Stainless steel/ Brass finished hardware fittings
- Branded door locks
- Window Frames/Panels of Seasoned Hardwood/Aluminum/UPVC sections
- Plumbing:
- All internal plumbing in GI/CPVC/Composite
- All external in CI/UPVC
- Automated Irrigation system.
- Toilet:
- Premium sanitary fixtures (Duravit/Kohler or equivalent)
- Chrome Plated fittings (Grohe/Kohler or equivalent)
- Jacuzzi in Master Toilet
- Glass Cubicles
- Electrical:
- Concealed conduits for electrical wiring
- Adequate light & power points
- Telephone & T.V. outlets in Drawing, Dining, and all bedrooms
- Moulded modular plastic switches
- Protective MCBs
- Geysers in all toilets
- HVAC:
- VRV/VRF AC System in Living room, Dining, Family room & Bedrooms
- Elevator:
- High-speed elevators
- Separate service elevator and lobby
- Generators:
- 100% backup for emergency & safety facilities, lifts & common areas
- Woodwork:
- European-inspired pre-laminated wardrobes
- High standard hardware of Blum, Hettich or equivalent.
- Clubhouse & Sports Facilities:
- Clubhouse with swimming pool and change rooms
- Well-equipped gym
- Indoor & Outdoor games areas
- Multi-purpose hall
- Jogging track
- Security & FTTH:
- Optical fiber network
- Video surveillance system
- Perimeter security
- Entrance lobby security with CCTV cameras
- Fire prevention, suppression, detection, and alarm system as per fire norms
II. Cold Shell (Bare Shell Finishing)
- Flooring:
- All internal spaces: Bare concrete/IPS
- Wall/Ceiling:
- All internal walls and ceiling within the apartment: Rough plastered and unpainted.
- Exterior:
- Texture paint finish of exterior grade
- Doors & Windows:
- Main door (Veneer polished)
- External doors and windows provided
- Plumbing:
- Vertical stacks for water supply and drainage with connection points in toilets/kitchen
- Internal water supply & drainage to be done by the customer (at his own cost)
- Electrical:
- PVC conduits in ceiling slabs up to drop points
- No light points, fixtures, or switches
- HVAC:
- Air-conditioning distribution as per the standard layout
- Any changes to be done at the allottee’s expense
- Elevator:
- High-speed elevators for all floors
- Separate service elevator and lobby
- Generators:
* 100% backup for emergency & safety facilities, lifts, & common areas - Clubhouse & Sports Facilities:
- Clubhouse with swimming pool, change rooms
- Well-equipped gym
- Indoor & outdoor games areas
- Multi-purpose hall and jogging track
- Security & FTTH:
- Optical fiber network
- Video surveillance system
- Perimeter Security
- Entrance lobby Security with CCTV cameras
- Fire prevention, suppression, detection and alarm system as per fire norms
Floor Plans
- Size: 6000
- 4
- 5
- Price: ₹15 Cr
Details
- Possession Date 2025/03
- Launch Date 2016/10
- City Noida
- Locality Noida Expressway
- RERA Number UPRERAPRJ3574
- Total Tower 5
- Construction Stage Under Construction
- Total Units 215
- Price Per Sq.Ft. 25000
- Project Area Sector 124
- Property Type Residential
- Occupancy Certificate Not Received
- Commencement Certificate Received
- Pin Code 201305
- Plot Size 6.15 acres
Address
- Address
- Country India
- State Uttar Pradesh
- City Noida
- Area Sector 124
- Zip/Postal Code
EMI Calculator
- Down Payment
- Loan Amount
- Monthly EMI Payment
Want to get guidance from an expert?

AXIS Bank

HDFC Bank

ICICI Bank
FAQ
-
What is RERA number of ATS Knightsbridge?
The RERA number of ATS Knightsbridge is UPRERAPRJ3574. -
What is location of ATS Knightsbridge?
The address of ATS Knightsbridge is Plot No. A-01/A, Ats Knightsbridge Noida, 01/A, Sector 124, Noida, Uttar Pradesh. -
Who is developer of ATS Knightsbridge?
The ATS Group is the developer of ATS Knightsbridge. -
The ATS Group is the developer of ATS Knightsbridge.
ATS Knightsbridge has strong connectivity, benefiting from its strategic location near key transportation hubs. The Okhla Bird Sanctuary Metro Station is conveniently situated just 1.2 km away, providing easy access to the Delhi Metro network. For road travel, the project is a mere 1.1 km from the Noida Expressway, facilitating smooth commutes. The Hazrat Nizamuddin Railway Station, a major railhead, is located 13 km away, while Indira Gandhi International Airport is 26 km away for air travel needs. Additionally, the Mahamaya bus stand, 6.7 km away, provides access to local bus services. -
What are the good reason to buy property in ATS Knightsbridge?
ATS Knightsbridge presents a compelling case for consideration as a premier residential choice due to several distinctive features. Its strategic location at the confluence of Delhi and Noida offers unparalleled access to both cities. The development boasts exceptionally spacious residences, with each floor housing a single, expansive 6,000 sq. ft. (557 sq. m.) unit, ensuring exclusivity and privacy. The project comprises five imposing 47-story skyscrapers, housing a total of 215 sun-drenched units. As a gold-rated green building, it emphasizes sustainable living alongside ultra-luxury residences. Residents can enjoy a swanky 35,000 sq. ft. clubhouse, complete with a 30-seater private theatre. Furthermore, each apartment is served by three elevators per core, including a personalized elevator lobby, enhancing convenience and privacy. A triple-height, 5-star entrance lobby at the upper ground level provides a grand and welcoming arrival experience. -
What is the total number of units and configuration in ATS Knightsbridge?
Total number of units is 215 with 4, and 6 BHK configuration. -
What is total area of land and towers & floors in ATS Knightsbridge?
Total land size is 6.15 acres with 5 high rise towers and G+47 floors. -
When will possession start in ATS Knightsbridge?
The possession of ATS Knightsbridge will start in March, 2025. -
What is starting price in ATS Knightsbridge?
The starting price is INR 18 Cr. for 4 BHK apartment. -
What is payment plan in ATS Knightsbridge?
The payment plan for ATS Knightsbridge is structured as follows: an initial 10% of the total cost is due at the time of booking, followed by a substantial 70% payment within 30 days of booking. Another 10% is due upon the completion of internal finishes and lift installation. The remaining 10% is split into two payments: 5% upon application of the Occupancy Certificate (OC) and the final 5% upon the offer of possession, bringing the total payment to 100%. Apart from CLP, they have special plans also for limited time period. If you wish to avail them, do contact us at 9319119195 -
How is the neighborhood of ATS Knightsbridge?
The neighborhood surrounding ATS Knightsbridge offers a convenient blend of residential, educational, and commercial amenities. For residential options, notable nearby projects include Supertech Supernova and ATS Greens Villag. Healthcare needs are easily met with the Kailash Hospital Premium OPD located 6 km away. Families will appreciate the proximity to educational institutions such as Mayoor School and Amity University, Noida, both within a walkable distance. The development also benefits from its access to key business hubs, with sectors 142 and 135 located within 10 km, and Smartworks Corporate Park in sector 125 a close 2 km away. For retail and leisure, the DLF Mall of India is a convenient 5.1 km distance. -
Are the land dues cleared for ATS Knightsbridge?
Yes, the ATS Group has settled the land dues. The land of ATS Knightsbridge is completely paid up. -
What are the security arrangements in ATS Knightsbridge?
The ATS Knightsbridge has a gated society with CCTV surveillance, 24/7 security personnel along with security cabin.
Download Brochure
Attachments
Nearby Location
| Location | Distance | Duration |
|---|---|---|
| Mahamaya Flyover | 1 km | 2 min |
| Smartworks Corporate Park | 1 km | 2 min |
| Noida Expressway | 1.1 km | 2 min |
| Amity University Noida | 1 km | 2 min |
| Mayoor School | 1.3 km | 3 min |
| Okhla Bird Sanctuary Metro Station | 1.2 km | 3 min |
| DLF Mall of India | 5.1 km | 8 min |
| Noida Golf Course | 3.8 km | 7 min |
| Radisson Blu | 4.9 km | 8 min |
| Kailash Hospital | 6 km | 10 min |
| Worlds of Wonder | 4.3 km | 9 min |
| Hazrat Nizamuddin Railway Station | 13 km | 21 min |
| Indira Gandhi International Airport | 26 km | 40 min |
Videos
About Builder
ATS group
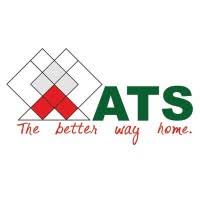
- The Iconic Milestone project of the year by Hindustan Times – ATS Knightsbriddge
- Best Efficient & Sustainable – Smart Real estate project 2019-2020 - ATS Bouquet & ATS Pristine.
- ET Now Real Estate Awards 2018 - ATS Pristine Golf Villas for “Luxury Project of the Year (Bungalows & Villas)".
Years of Experience
Total Projects
Ongoing Projects
ATS group has built a name and earned the reputation for the real estate development works that equal excellence and quality like nowhere. A Good name gained on the foundations of trust, good approach, and unbelievable excellence. With the quality in services, most of the existing customers hired the ATS group for the new projects because of the work handling skills and timely completion in all stages of the project. When you take the countries preferred developers for the real estate projects for the residential and commercial works, the ATS group has a reputation in the market, and clients prefer to choose the service providers first for all sorts of construction works. With the best works, you can surprise your clients and customers with the help of the ATS group.
Similar Properties
NBCC Aspire Golf Homes
- ₹2,00,00,000
- Price: 2 Cr - 2.48 Cr
- Possession Date: 2028
- Configuration: 3, 4 BHK apartments
- Residential
Jaypee Greens Pavilion Heights
- ₹1,35,00,000
- Price: 1.35 Cr. - 4.5 Cr.
- Possession Date: 2021/03
- Configuration: 2, 3, 4 BHK
- Residential

