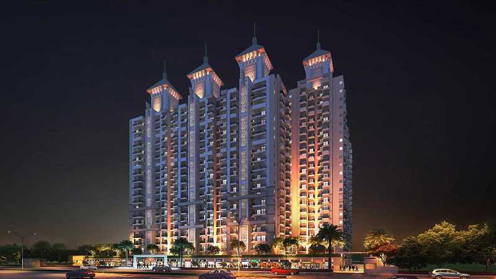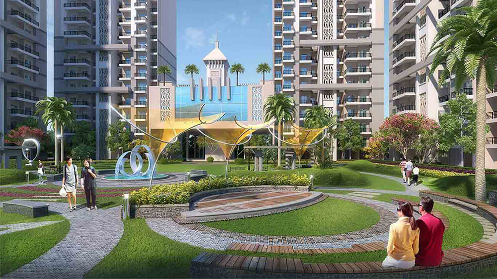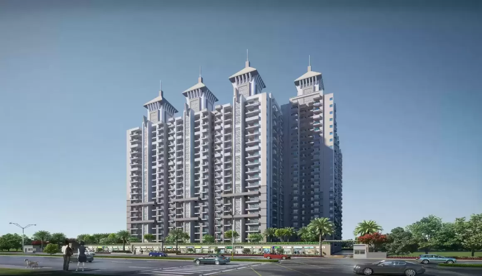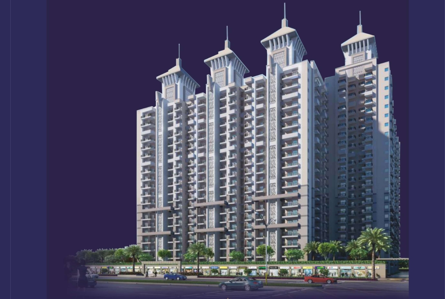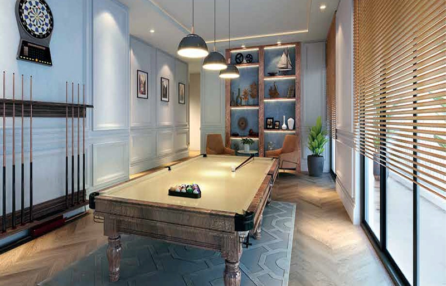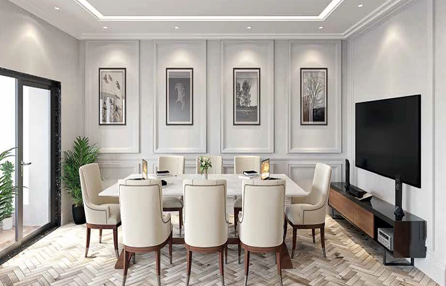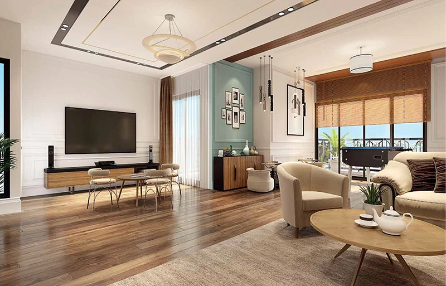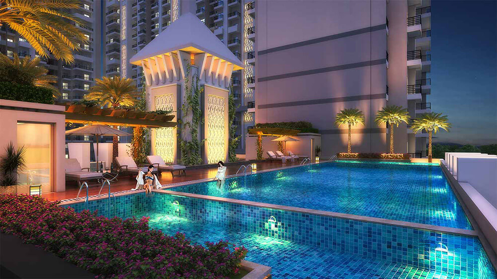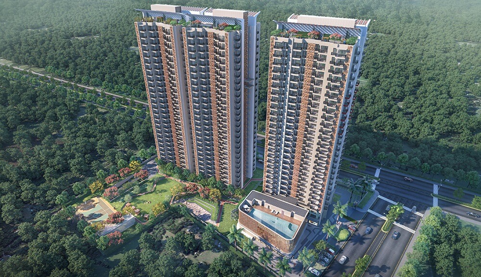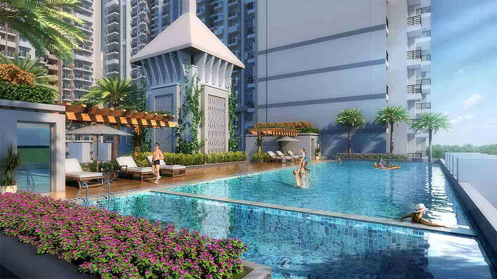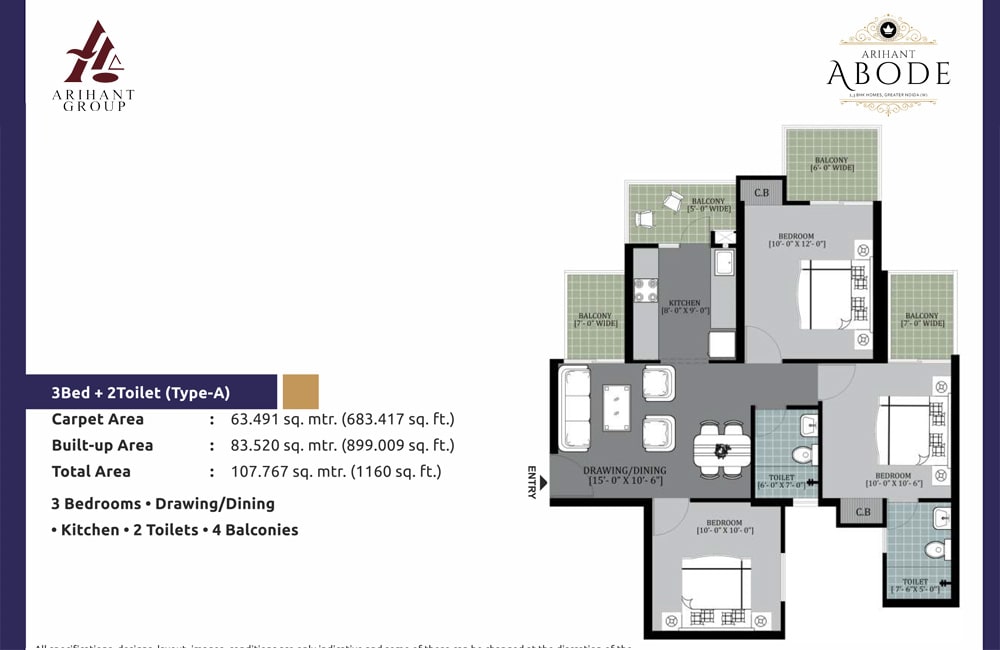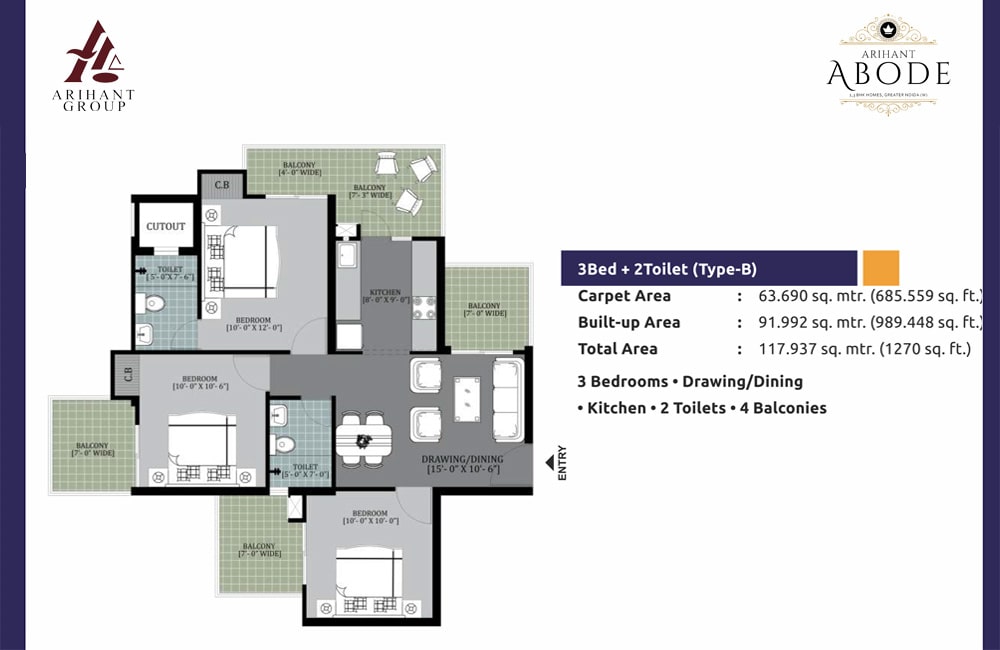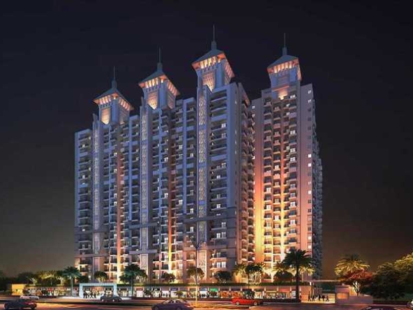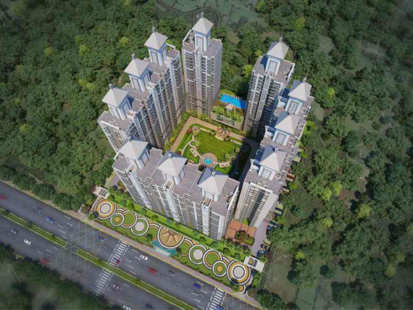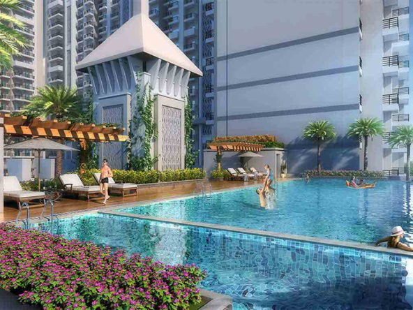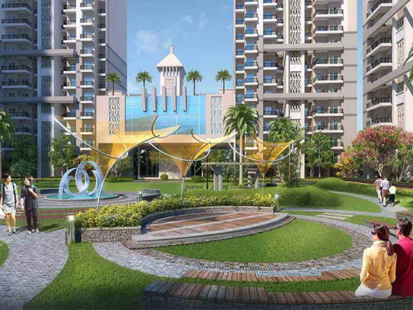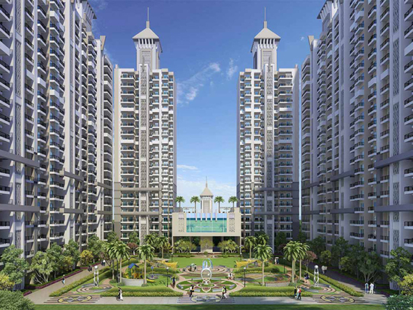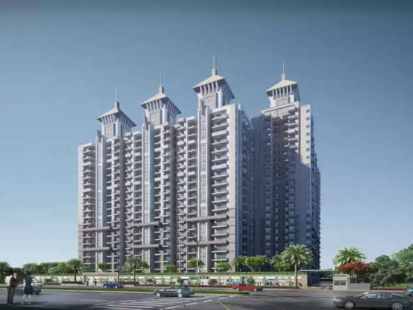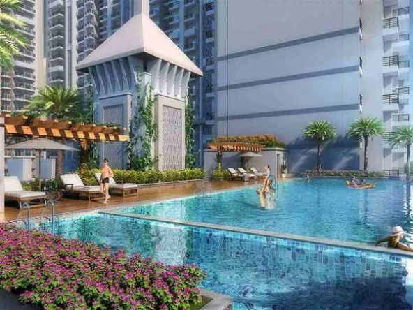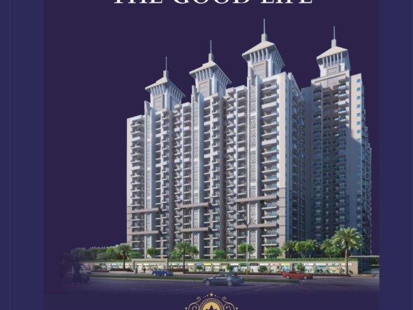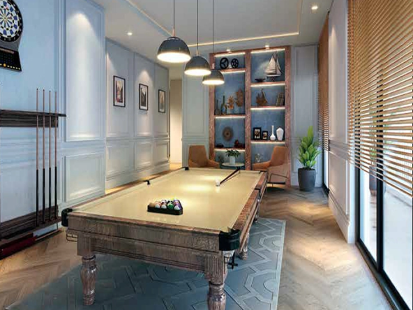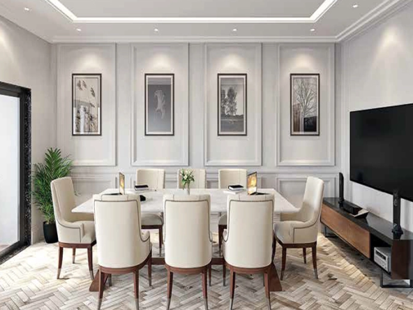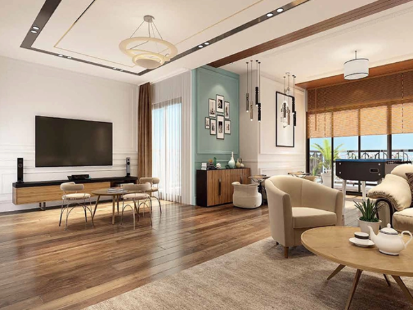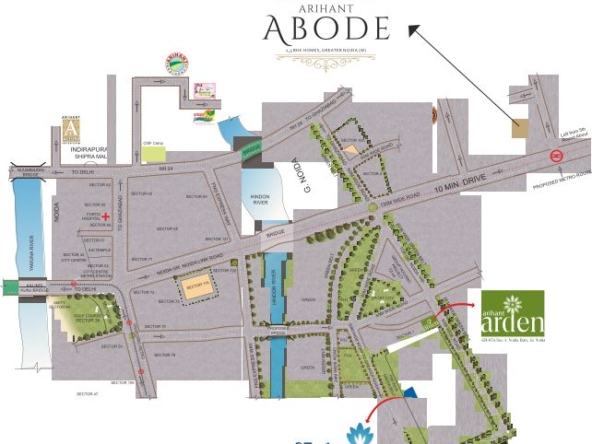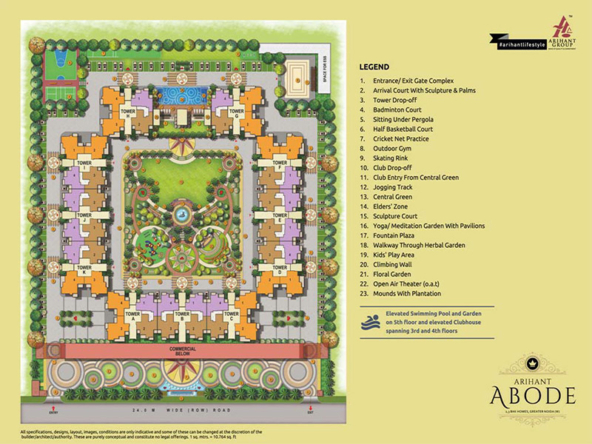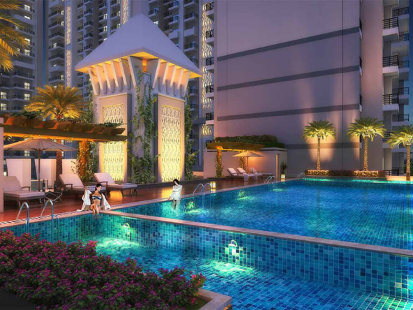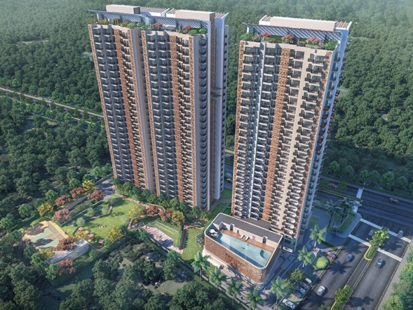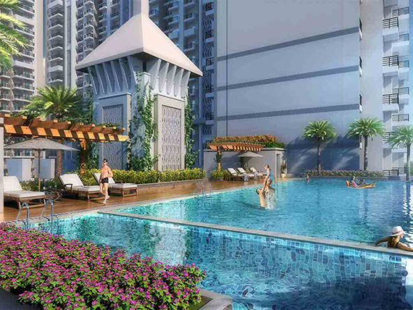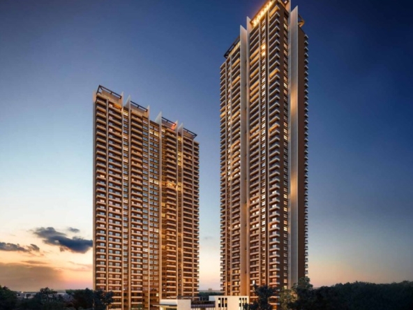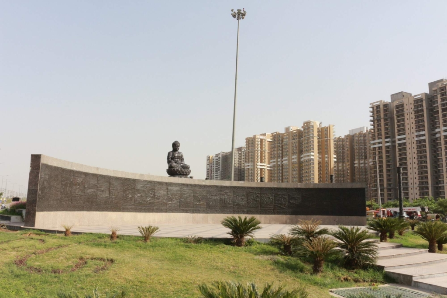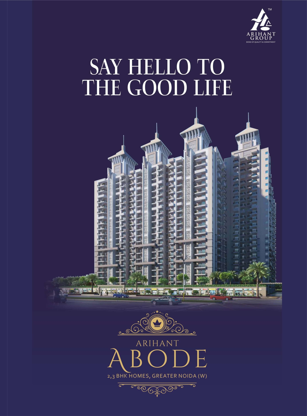Arihant Abode
- ₹92,00,000
Arihant Abode
- ₹92,00,000
Overview
- 92 Lakh - 1.14 Cr
- Pricing
- Residential
- Property Type
- 2025/05
- Possession Date
- 2018/04
- Launch Date
- Noida Extension
- Locality
- Sector 10
- Project Area
- 943
- Total Units
Description
Overview: Arihant Abode, Sector 10, Noida Extension
Arihant Abode is an upcoming residential project located in Sector 10, Greater Noida West, and is certified by RERA with the registration number UPRERAPRJ15792. The project encompasses a total land size of 5 acres and consists of 11 towers, offering configurations of 2BHK and 3BHK apartments. The development utilizes Mivan construction technology, which is known for its durability and efficient building processes. The architectural design focuses on maximizing natural light, ensuring that most units receive ample sunlight. Each tower features four units per floor, with a majority being corner units that enhance ventilation and provide a more spacious feel. Arihant Abode is committed to sustainability, incorporating an OWC composting machine to create a zero-garbage society. The project boasts a double-height entrance lobby for each tower, providing an impressive welcome for residents and guests. Additionally, it includes an elevated clubhouse that spans the 3rd and 4th floors, as well as an elevated swimming pool and garden located on the 5th floor, offering residents recreational spaces with stunning views.This project is fully funded by Tata Capital Housing Finance Limited, ensuring strong financial backing and stability. With its modern amenities, thoughtful design, and strategic location, Arihant Abode aims to provide a contemporary and comfortable lifestyle for its residents while being conveniently accessible to essential services and transportation links in the NCR region.
Amenities of Arihant Abode
Arihant Abode offers a wide range of amenities.
- Gymnasium
- Swimming Pool
- Yoga/Aerobic
- Meditation Zone
- Clubhouse
- Playpen for Kids
Connectivity of Arihant Abode
The area has good transportation options. You can easily get around by metro, train, bus, or air.
- Metro: The nearest metro station is Sector-51 Noida, on the Aqua and Blue Lines. It connects to Pari Chowk and Delhi NCR. The proposed Sector 10 station is 130 meters away.
- Train: Ghaziabad Junction is the closest railway station, about 10 kilometers away, while New Delhi Railway Station is 30 kilometers away.
- Bus: ISBT Anand Vihar is 21 kilometers away.
- Air: Indira Gandhi International Airport is 46 kilometers away, and the upcoming Noida International Airport is 62 kilometers away.
Arihant Abode Neighborhood
- Nearby Residential: Homekraft Happy Trails, Sikka Kaamya Green, and Elite X are neighboring residential developments.
- Shopping: Gaur City Mall, Logix City Centre, and DLF Mall of India, both within a 15 km radius, offer a wide range of shopping options.
- Commercial Hubs: Tech Zone IV is nearby, and within a 12 km radius, you’ll find commercial hubs like Sector-50, Sector-62, Sector-63, and NSEZ in Sector-81.
- Education: Renowned schools like Ample pre-schools are located in the sector, and The Wisdom Tree, St. Xavier’s & Modern Public schools are 3 km away.
- Healthcare: Healthcare facilities are also easily accessible, with Yatharth Superspeciality and Kaashvi Multispeciality hospitals within 8 km.
Floor Plans of Arihant Abode
The project offers 1020 sq. ft. to 1270 sq. ft. configurations. For more details, you can visit our “Floor Plans & Pricing” section.
Specifications of Arihant Adobe
Floors
- Vitrified Tiles
- Vitrified Tiles
- Vitrified Tiles
- Anti skid Ceramic Tiles
- Anti skid Ceramic Tiles
- Anti skid Ceramic Tiles
- Different Colours of Marble Stone/Granite/Anti skid Tiles
- Lobby with different colours of Marble Stone/Anti skid Tiles
External Doors & Windows
- Powder Coated Aluminium Glazings/UPVC
- Powder Coated Aluminium Glazings/UPVC
- Powder Coated Aluminium Glazings/UPVC
- Powder Coated Aluminium Glazings/UPVC
- Powder Coated Aluminium Glazings/UPVC
Internal Doors
- 8 Ft. in height Flush Doors of Mica with chaukhat/paint
- 8 Ft. in height Flush Doors of Mica with chaukhat/paint
- 8 Ft. in height Flush Doors of Mica with chaukhat/paint
- 8 Ft. in height Flush Doors of Mica with chaukhat/paint
- Open Kitchen
Wall
- Acrylic Emulsion Paint
- Acrylic Emulsion Paint
- Acrylic Emulsion Paint
- Toilet with Ceramic Tile upto 6 ft. ht
- Ceramic Tiles upto 2 ft. ht. above working platform
Ceiling
- White Acrylic Emulsion Paint
- White Acrylic Emulsion Paint
- White Acrylic Emulsion Paint
- White Acrylic Emulsion Paint
- White Acrylic Emulsion Paint
Fixtures & Fittings
- Standard/Chinaware in white colour and single lever chrome plated fittings
- Individual R.O. System, Working Platform with Granite Top and Stainless Steel Sink
- Modular Electric Switches, Copper Wiring in Concealed PVC Conduits, Sufficient Light and Power Points. Provision for T.V., Telephone, Intercom Points in Living Room & all Bedrooms, Provision for Video Door Phone, AC Points in all Rooms
Floor Plans
- Size: 1160
- 3
- 3
- Price: ₹1.04 Cr
- Size: 1270
- 3
- 3
- Price: ₹1.14 Cr
Details
- Possession Date 2025/05
- Launch Date 2018/04
- City Greater Noida West
- Locality Noida Extension
- RERA Number UPRERAPRJ15792
- Total Tower 11
- Construction Stage Under Construction
- Total Units 943
- Price Per Sq.Ft. 10000
- Project Area Sector 10
- Property Type Residential
- Occupancy Certificate Not Received
- Commencement Certificate Received
- Pin Code 203207
- Plot Size 5 acres
Address
- Address Plot- GH-4B, Sector 10, Vaidpura, Greater Noida, Uttar Pradesh 203207
- Country India
- State Uttar Pradesh
- City Noida
- Area Sector 10
- Zip/Postal Code 203207
EMI Calculator
- Down Payment
- Loan Amount
- Monthly EMI Payment
Want to get guidance from an expert?

Tata Capital
FAQ
-
What is RERA number of Arihant Abode?
The RERA number of Arihant Abode UPRERAPRJ15792. -
What is location of Arihant Abode?
The address of Arihant Abode Plot- GH-4B, Sector 10, Vaidpura, Greater Noida, Uttar Pradesh 203207. -
Who is Developer of Arihant Abode?
The Arihant Group is the developer of Arihant Abode -
How is connectivity of Arihant Abode?
Arihant Abode offers excellent connectivity with various modes of transport. The nearest metro station is Sector-51 Noida, situated on both the Aqua and Blue Lines, providing easy access to Pari Chowk and the wider Delhi NCR. The proposed Sector 10 station is just 130 meters away. Ghaziabad Junction is the closest railway station at 10 kilometers, while New Delhi Railway Station is 30 kilometers away. ISBT Anand Vihar is 21 kilometers away. For air travel, Indira Gandhi International Airport is 46 kilometers, and the upcoming Noida International Airport is 62 kilometers from the property. -
What are the good reason to buy property in Arihant Abode?
Arihant Abode offers several compelling reasons to buy. The project boasts durable Mivan construction, abundant natural light, and a focus on sustainability with an OWC composting machine. Residents can enjoy a luxurious lifestyle with a double-height entrance lobby, an elevated clubhouse, and a swimming pool. The project's RERA registration and funding by Tata Capital Housing Finance Limited provide added security and stability. -
What is the total number of units and configuration in Arihant Abode?
The total number of units is 943 in 2 and 3 BHK apartments. -
What is total area of land and towers & floors in Arihant Abode?q
The total land size is 5 acres in 11 towers G+22 floors. -
When will possession start in Arihant Abode?
The possession of Arihant Abode will start in May, 2025. -
What is starting price in Arihant Abode?
The starting price is INR 83 Lakhs for 2 BHK apartment. -
What is payment plan in Arihant Abode?
10% booking amount. Within 30 days of booking, an additional 50% payment is due. Upon the application of the occupancy certificate, another 30% payment is required. Finally, the remaining 10% is payable upon the offer of possession. -
How is the Neighborhood of Arihant Abode?
Arihant Abode enjoys a well-established neighborhood. Nearby residential developments include Homekraft Happy Trails, Sikka Kaamya Green, and Elite X. For shopping, residents can explore Gaur City Mall, Logix City Centre, and DLF Mall of India, all within a 15 km radius. Tech Zone IV is located nearby, and within a 12 km radius, you'll find commercial hubs like Sector-50, Sector-62, Sector-63, and NSEZ in Sector-81. Renowned schools like Ample pre-schools are located in the sector, and The Wisdom Tree, St. Xavier's & Modern Public schools are 3 km away. Healthcare facilities are also easily accessible, with Yatharth Superspeciality and Kaashvi Multispeciality hospitals within 8 km. -
Are the land dues cleared for Arihant Abode?
Yes, the Arihant Group has settled the land dues. The land of Arihant Abode is completely paid up. -
What are the security arrangements in Arihant Abode?
Arihant Adobe is gated society with CCTV Surveillance and 24/7 security personnel.
Download Brochure
Attachments
Nearby Location
| Location | Distance | Duration |
|---|---|---|
| Delhi World Public School | 6 Km | 13 min |
| Sarvottam Institute Of Technology | 6.1 Km | 13 min |
| Greater Noida West Link Rd | 7.4 Km | 16 min |
| Yatharth Super Speciality Hospital | 7.8 Km | 17 min |
| Gaur City Mall | 8.3 Km | 17 min |
| FNG Expressway | 11.3 Km | 22 min |
| Wegmans Business Park | 15.4 Km | 28 min |
| Ghaziabad Railway Station | 15.9 Km | 28 min |
| Indira Gandhi International Airport | 46.8 Km | 1 hr 15 min |
About Builder
Arihant Group

- Best residential luxury project of Noida at ETNOW Realty Award 2024
Years of Experience
Total Projects
Ongoing Projects
Arihant Buildcon is a prominent player in the real estate sector, especially in the NCR region. They have a diverse portfolio of projects including bungalows, executive floors, penthouses, and group housing projects known for their impressive design. Some of their past projects include Arihant Harmony, Ambience, and Arihant Residency. An ongoing project, Arihant Arden, has already caught the attention of potential buyers. The builder focuses on ensuring that their projects meet client requirements and adhere to current design trends.
Similar Properties
ATS Kabana High
- ₹32,00,000
- Price: 32 Lakhs - 2.05 Cr
- Possession Date: November, 2026
- Configuration: Retail Shops, Office Space, Studio Apartment
- Commercial
Sobha Aurum
- ₹1,02,00,000
- Price: 1.02 Cr - 3.3 Cr
- Possession Date: April, 2030
- Configuration: 1BHK, 2BHK, 3BHK, 4BHK
- Residential

