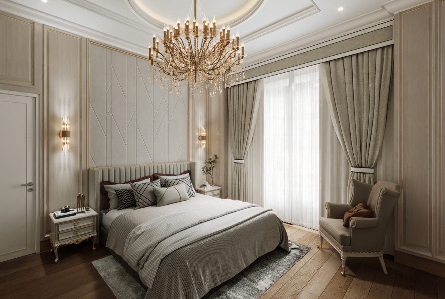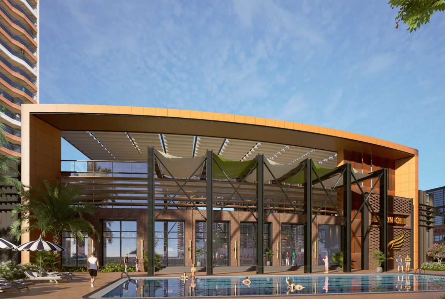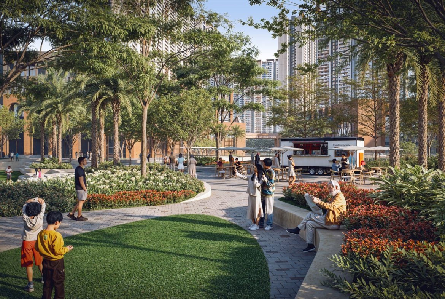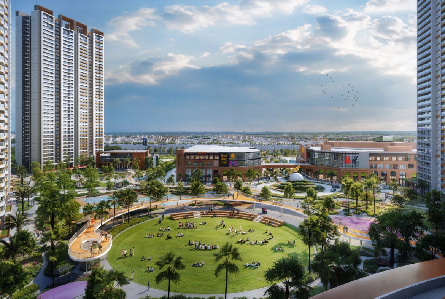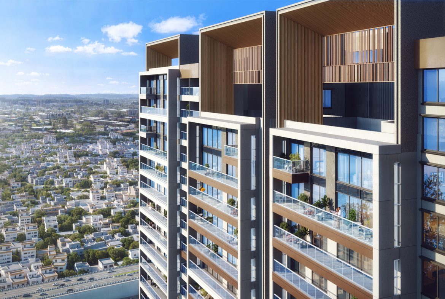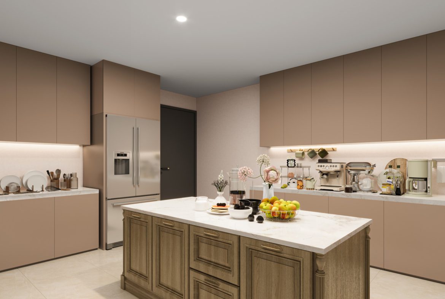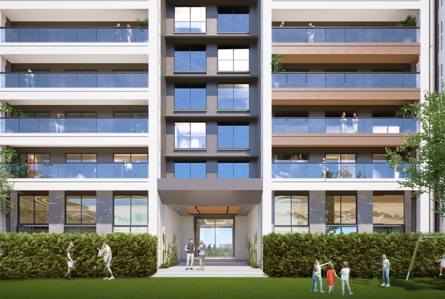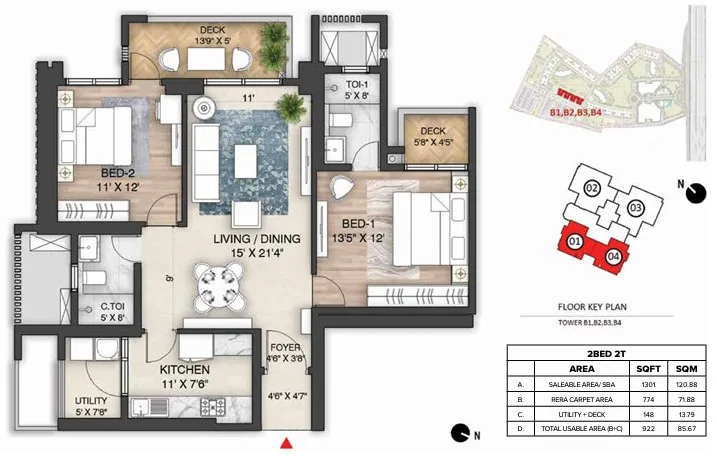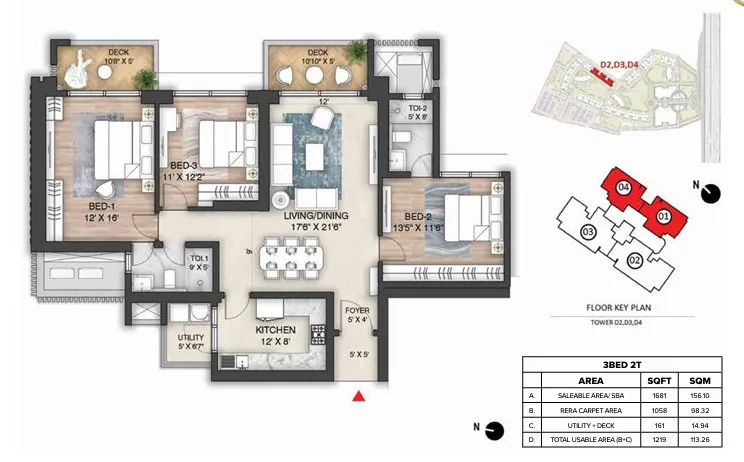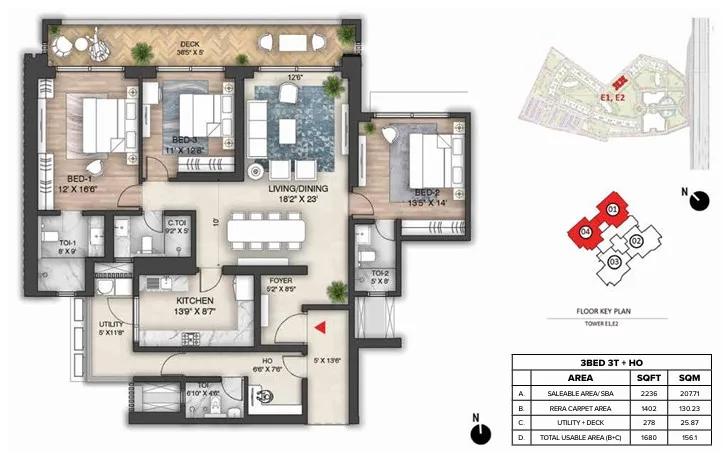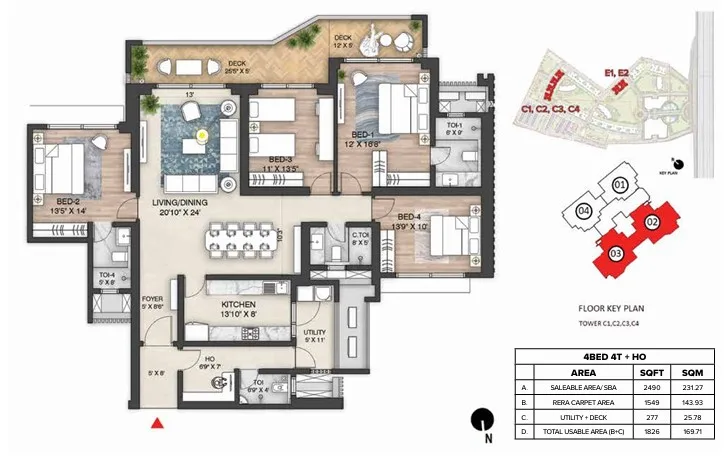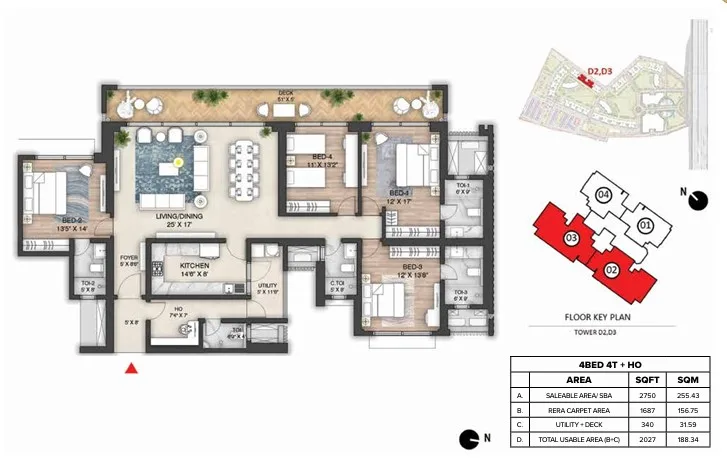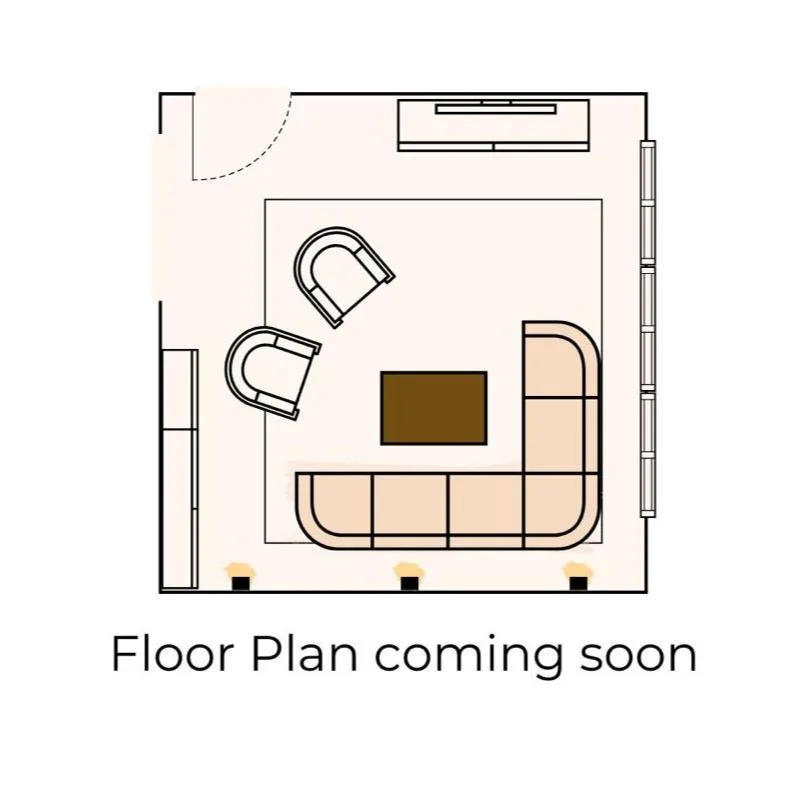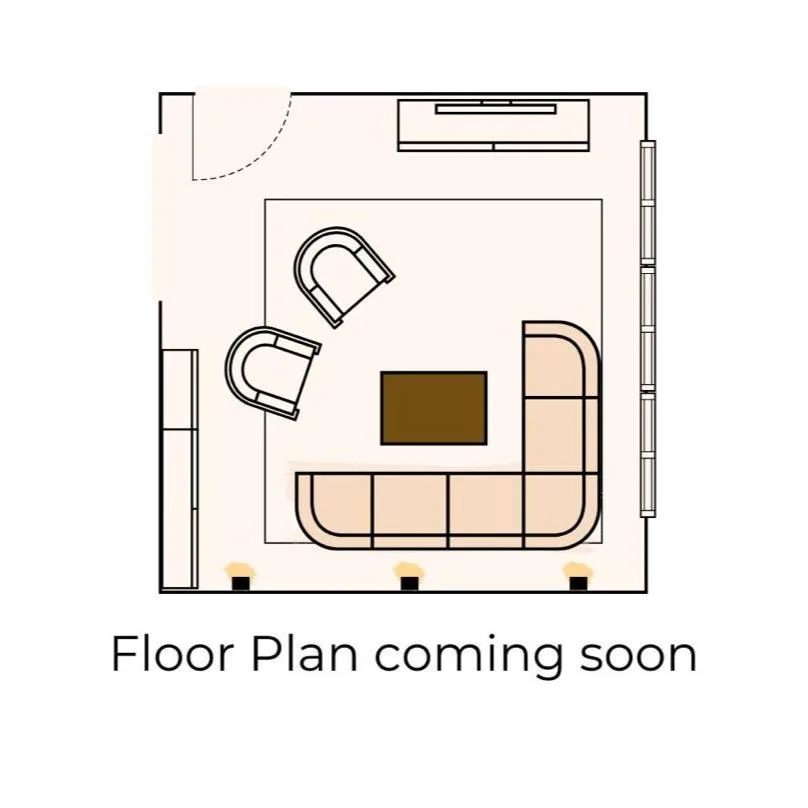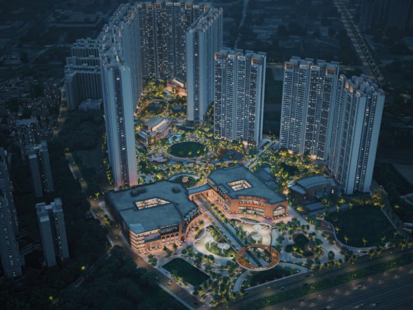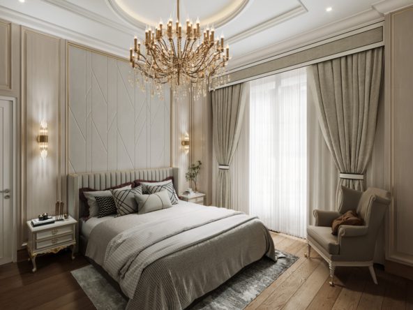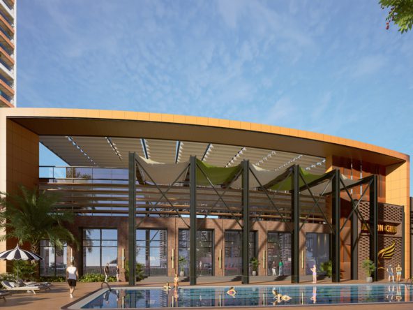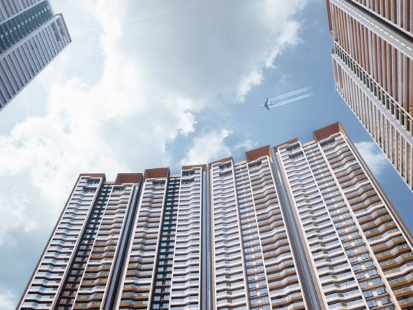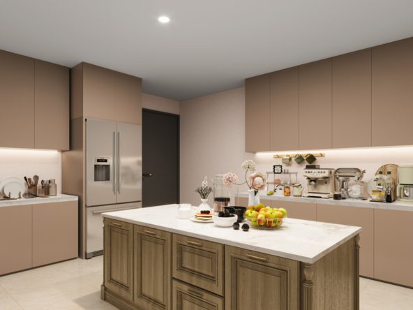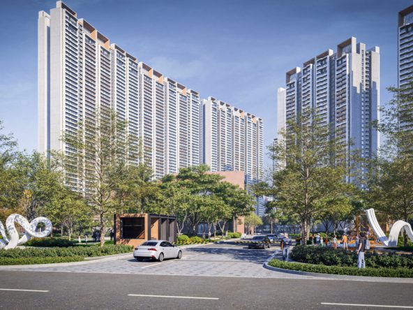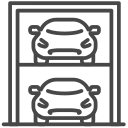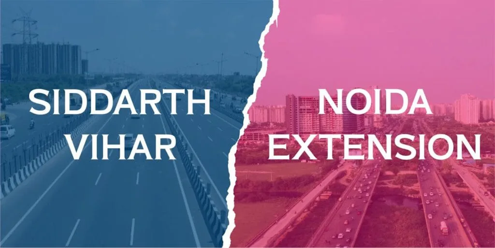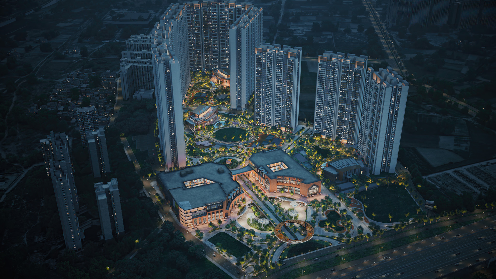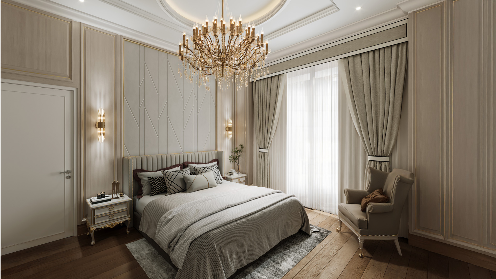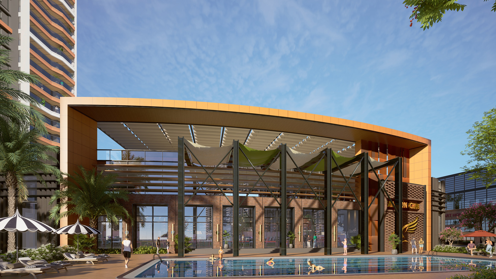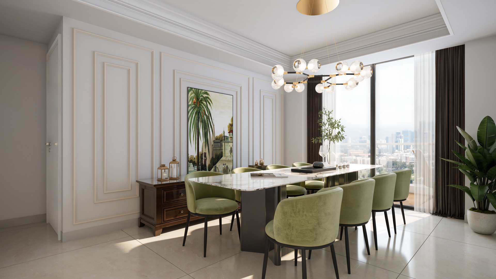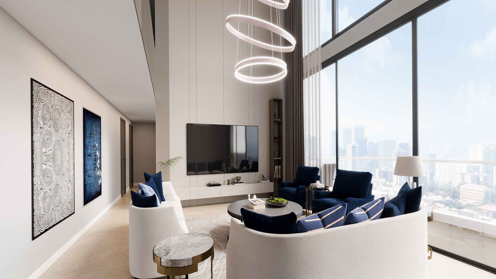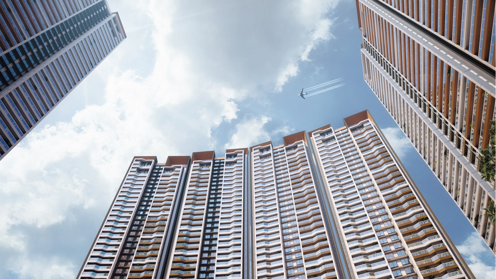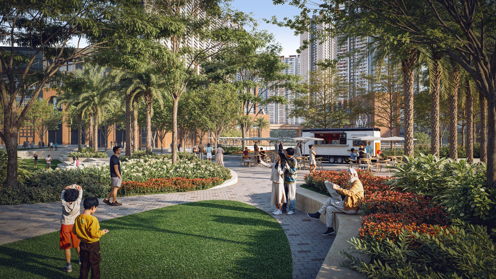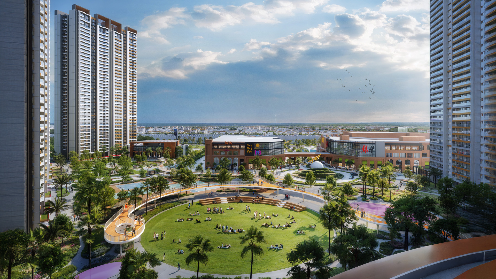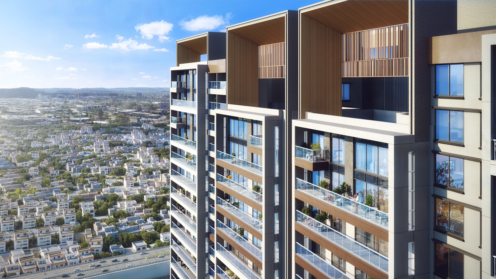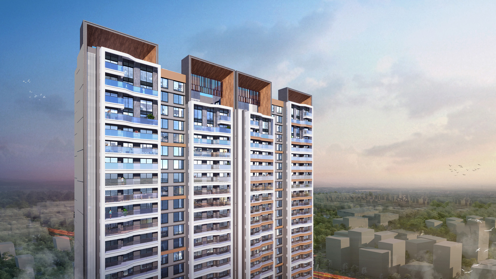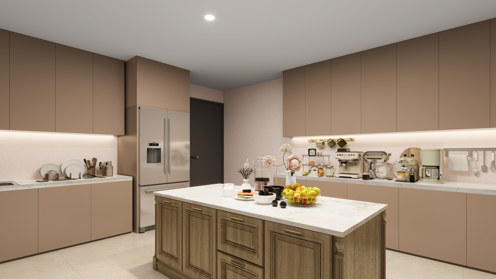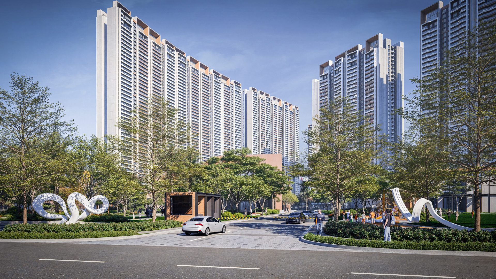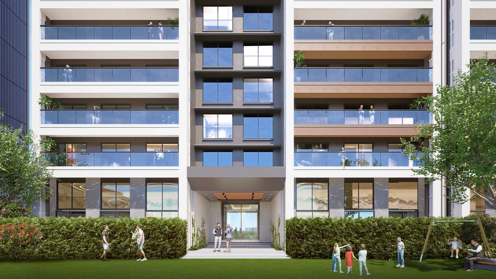Oakwood at the Prestige City
- ₹3,13,00,000
Oakwood at the Prestige City
- ₹3,13,00,000
Overview
- ₹3.13 Cr - 8.44 Cr
- Pricing
- Residential
- Property Type
- Nov, 2029
- Possession Date
- Apr, 2025
- Launch Date
- Indirapuram
- Locality
- Siddarth Vihar
- Project Area
- 4041
- Total Units
Description
Overview: Oakwood at the Prestige City, Indirapuram, Ghaziabad
Discover unmatched elegance and comfort at Prestige Siddharth Vihar, Ghaziabad a landmark residential development in Indirapuram, Ghaziabad. Spread across a vast 62.5 acres, this premium project by Prestige Siddharth Vihar offers an upscale lifestyle with modern architecture set amidst lush greenery. Designed for refined urban living,
Featuring 23 towers rising from G+41 to G+50 floors, the project comprises approximately 4,000 premium residential units, with just 4 units per floor to ensure privacy and space. The township offers thoughtfully designed 2, 3, and 4 BHK apartments, duplexes, and penthouses, ranging from 1,301 sq. ft. to 6,026 sq. ft. Currently, large-size 3 and 4 BHK units are available for sale, ranging from 2,236 to 6,026 sq. ft.
With a current average price of approximately ₹14,000 per sq. ft. (all-inclusive), homes at Prestige Siddharth Vihar start from around ₹3.13 Cr
Prestige City Amenities & Features
- 3 Exclusive Clubhouses – Club Mulberry, Club Oakwood, and Club Mayflower (exclusive access)
- Forum Mall within the township – featuring retail, dining, and entertainment options
- Infinity-style swimming pool with Jacuzzi – includes a separate kids’ pool
- Private deck in every apartment – offers scenic views of central greens and highways
- Sky Walk – an elevated walkway for panoramic views and leisure
- Rock climbing wall – for adventure and fitness enthusiasts
- Jogging and cycling tracks – dedicated lanes amidst landscaped surroundings
- Outdoor fitness stations and open-air gym – promote a healthy lifestyle
- Children’s play area and tree house – safe and engaging spaces for kids
- Padel court, tennis court, and basketball court – world-class sports facilities
- On-site co-working spaces and home-office options – designed for modern work-from-home needs
- Amphitheatre with screening wall – ideal for community events and open-air entertainment
Prestige City Ghaziabad Location & Connectivity
Prestige Siddharth Vihar is strategically situated along NH 24, providing excellent connectivity to Delhi, Noida, and other parts of NCR. The premium location of Indirapuram, Ghaziabad, offers a perfect blend of convenience and tranquility, with close proximity to top educational institutions, healthcare facilities, shopping centers, and entertainment hubs. The project boasts world-class amenities, including three exclusive clubhouses, each offering a unique set of recreational and wellness facilities. Prestige Siddharth Vihar offers stunning views of the cityscape, making it an ideal home for those seeking an elevated lifestyle.
Prestige City Neighbourhood
Oakwood at the Prestige City, Ghaziabad offers excellent residential, educational, and commercial proximity:
- Nearby Residential Developments: Prateek Grand City, Apex Kremlin are nearby residential developments
- Schools: Well-connected to renowned schools like St. Andrews, Indirapuram Public, and Golden Public School—perfect for families.
- Hospitals: Easy access to reputed hospitals like Flores, Sanjeevani, and Jeevan Lok for quality medical care.
- Shopping Hubs: Just 6 km from Indirapuram Habitat Centre, ensuring all lifestyle and entertainment needs are met.
Prestige City RERA Number
Prestige City is RERA certified project, and RERA number is UPRERAPRJ470993, UPRERAPRJ986134.
Oakwood Prestige City Price List and Payment Plan
The project’s flexible CLP (Construction Linked Payment) plan ensures that your investment is secure and tailored to your financial needs. At Prestige Siddharth Vihar, every detail has been thoughtfully curated to offer a living experience like no other. Whether you are looking for a spacious 2 BHK or a duplex/penthouse, this project promises to deliver on every front, ensuring that you enjoy the best of both worlds—luxury living and a premium location-starting at just ₹3.13 Cr onwards.
Call us to book your flat 9319119195
Prestige City Specifications
Structure
- RCC Structure
Lobby
- Ground floor lobby flooring in granite/marble
- Basement and typical floor lobbies in vitrified tiles
- Lift cladding in marble / granite as per architect’s design
- Service staircase and service lobby in Kota Stone / Cement Tiles / Vitrified Tiles
- All lobby walls finished with texture paint and ceilings in distemper
Lifts
- Lifts of suitable size and capacity in all towers
Flooring
- High-quality vitrified tiles in the foyer, living, dining, family, and corridors
- Engineered wooden flooring in all bedrooms
- Vitrified tiles in kitchen, utility, home office, staff quarters, and balconies
Kitchen
- Granite counter with 2-feet high dado above
- Exhaust fan provided
- Single bowl single drain stainless steel sink
Toilets
- Vitrified tiles for flooring and walls up to false ceiling height
- Countertop wash basins in all toilets
- EWCs and chrome-plated fittings
- Chrome-plated tap with shower mixer
- Geysers in all toilets; instant geyser in the maid’s toilet
- Top 2 floors equipped with solar water facility alongside geysers
- Suspended pipelines concealed within a false ceiling
- Exhaust fan in all toilets
- Glass partition in all toilets
Internal Doors
- 8 ft Main Door in Timber and laminated flush shutter
- 7 ft Internal Doors – Wooden frames in Timber and laminated flush shutters
External Doors and Windows
- Aluminum frames and shutters for all external doors
- Aluminum framed windows with clear glass and mosquito mesh shutters
Painting
- Premium External Emulsion for exterior walls
- Internal walls and ceilings in emulsion
Railings
- Balcony railings in S.S. & glass
- Internal railings in M.S. and enamel paint
Electrical
- PVC insulated copper wiring with modular switches
- Sufficient power outlets and light points
- Internet, TV, and telephone points in living and all bedrooms
- ELCB and individual meters for all apartments
- Provision for Split AC in living, dining, and all bedrooms
Security System
- Security cabins at all entrances and exits
- CCTV at all main entry and exit points
- Digital Door Lock with Video Door Phone for all apartments
DG Power
- Backup for all apartments at additional cost
- Common area power backup
Floor Plans
- Size: 1301 sq.ft.
- 2
- 2
- Price: ₹1.82 Cr
- Size: 1681 sq.ft.
- 3
- 3
- Price: ₹2.35 Cr
- Size: 2236 sq.ft
- 3
- 3
- Price: ₹3.13 Cr
- Size: 2490 sq.ft.
- 4
- 4
- Price: ₹3.49 Cr
- Size: 2750 sq.ft.
- 4
- 4
- Price: ₹3.85 Cr
Details
- Possession Date Nov, 2029
- Launch Date Apr, 2025
- City Ghaziabad
- Locality Indirapuram
- RERA Number UPRERAPRJ470993, UPRERAPRJ986134
- Total Tower 23
- Construction Stage Under Construction
- Total Units 4041
- Price Per Sq.Ft. 14000
- Project Area Siddarth Vihar
- Property Type Residential
- Occupancy Certificate Not Received
- Commencement Certificate Received
- Pin Code 201009
- Plot Size 62.5 acres
Address
- Address Siddarth Vihar, Indirapuram, Ghaziabad, UP
- Country India
- State Uttar Pradesh
- City Ghaziabad
- Area Siddharth Vihar
- Zip/Postal Code 201009
Amenities
 24x7 Security
24x7 Security Amphitheatre
Amphitheatre Basketball
Basketball Billiards
Billiards Cafeteria
Cafeteria Car Parking
Car Parking CCTV Surveillance
CCTV Surveillance Club House
Club House Conference Room
Conference Room Creche
Creche Cricket Net
Cricket Net GYM
GYM Hydraulic Parking
Hydraulic Parking Indoor Pool
Indoor Pool Jogging & Walking Paths
Jogging & Walking Paths Lawn Tennis
Lawn Tennis Library
Library Lifts
Lifts Media Room
Media Room Medical Center
Medical Center Outdoor Pool
Outdoor Pool Piped Gas
Piped Gas Play Ground
Play Ground Playing Area
Playing Area Power Back Up
Power Back Up Restaurant
Restaurant Saloon
Saloon Spa
Spa Squash Court
Squash Court Waiting Lounge
Waiting Lounge
EMI Calculator
- Down Payment
- Loan Amount
- Monthly EMI Payment
Want to get guidance from an expert?

SBI

HDFC Bank
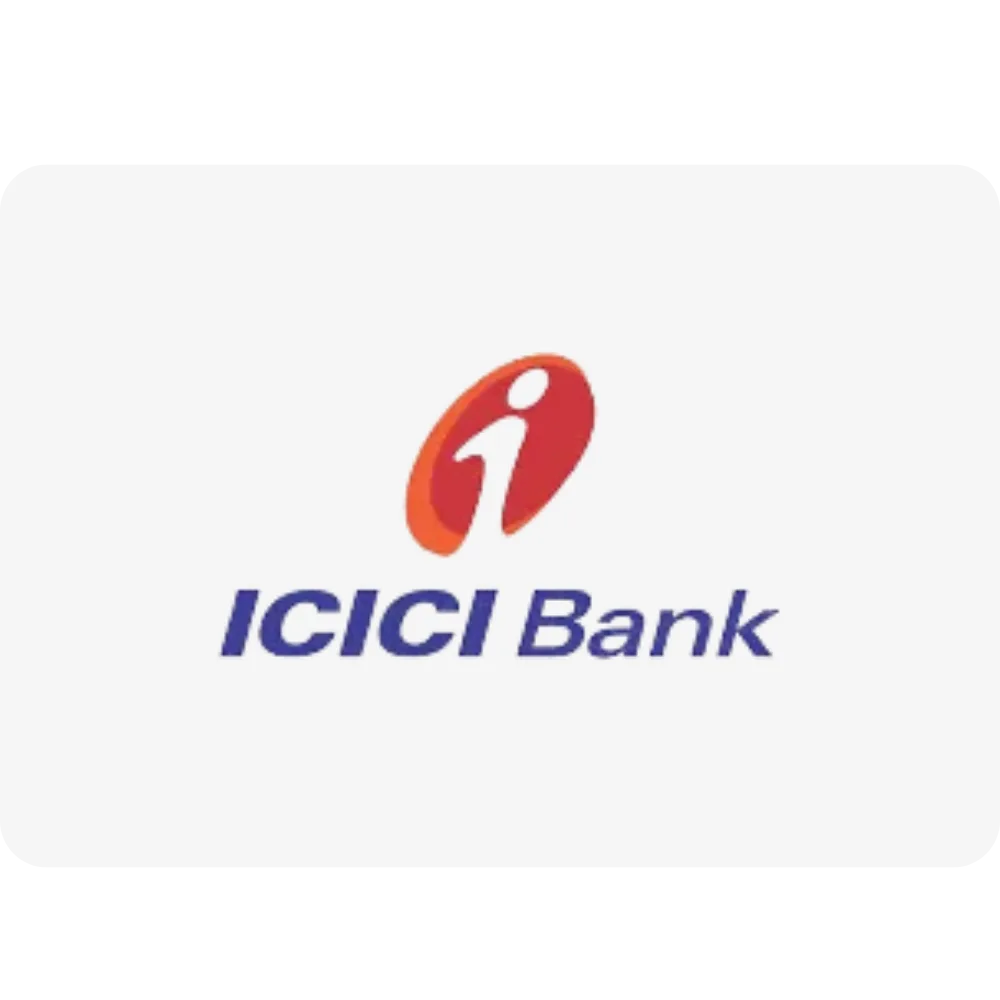
ICICI Bank
Download Brochure
Attachments
Nearby Location
| Location | Distance | Duration |
|---|---|---|
| NH 24 | 50 m | 1 min |
| Noida Electronic City | 3 km | 6 min |
| Anand Vihar ISBT Bus Stand | 9 km | 19 min |
| IGI Airport | 34 km | 49 min |
Videos
About Builder
Prestige Group

- 38+ years of experience in real-estate.
Years of Experience
Total Projects
Ongoing Projects
Over the last decade, the Prestige Group has firmly established itself as one of the leading and most successful developers of real estate in India by imprinting its indelible mark across all asset classes. Founded in 1986, a leap that has been inspired by CMD Irfan Razack and marshaled by his brothers Rezwan Razack and Noaman Razack. The company has diversified over time into a number of related/non-related services, each of them spearheaded by individuals with adroit capacity. Services are as varied as the interior designing done by Morph Design Company (MDC) and the redefinition of elegance and suave in men’s formal dressing by Prestige Fashions (P) Ltd. They are also the only developers in South India to boast of such a widely diverse portfolio covering the residential, commercial, retail, leisure and hospitality segments.
FAQ
-
What is RERA number of Oakwood at the Prestige City?
The RERA number for Prestige City is UPRERAPRJ470993, UPRERAPRJ986134. -
What is location of Oakwood at the Prestige City?
The address of Prestige City is Siddarth Vihar, Indirapuram, Ghaziabad, UP. -
Who is developer of Oakwood at the Prestige City?
The Prestige Group is the developer of Prestige City. -
What is the total number of units and configuration in Oakwood at the Prestige City?
Total number of units is 4041 offering 2,3,4 BHK apartments Duplex/Penthouse. -
What is total area of land and towers & floors in Oakwood at the Prestige City?
Total land size is 62.5 acres featuring 23 towers and G+41-50 floors. -
When will possession start in Oakwood at the Prestige City?
The possession of will start Nov, 2029. -
What is price of Oakwood at the Prestige City?
The starting price is INR 3.13 Cr for an 2 BHK apartment. -
What is payment plan in Oakwood at the Prestige City?
The Payment plan is CLP For more idea you can download the price list or call us at 9319119195. -
Are the land dues cleared for Oakwood at the Prestige City?
Yes, the Prestige Group has settled the land dues. The land of Prestige City is completely paid up. -
What are the security arrangements in Oakwood at the Prestige City?
The Prestige City is gated society with CCTV surveillance and 24/7 security personnel.
Similar Properties
Great Value Ekanam
- ₹7,05,00,000
- Price: ₹ 7.05 Cr - 11 Cr
- Possession Date: June, 2030
- Configuration: 3BHK, 4BHK
- Residential
M3M Trump Tower
- Price on Request
- Price: Price on Request
- Possession Date: July, 2030
- Configuration: 4BHK Flats
- Residential


