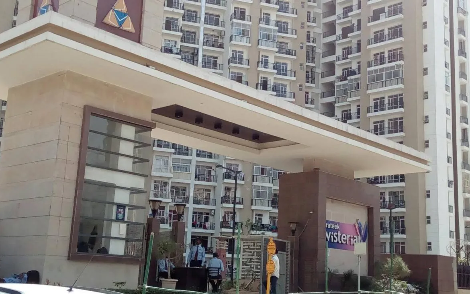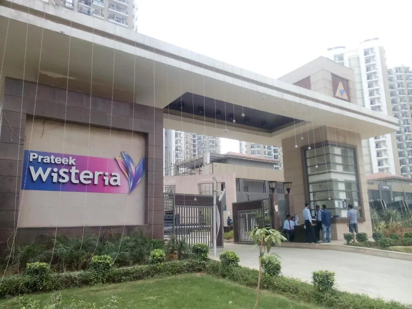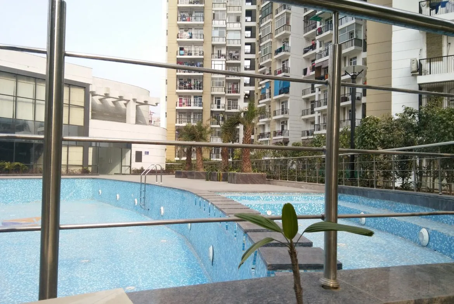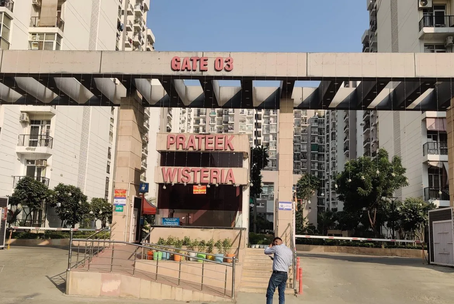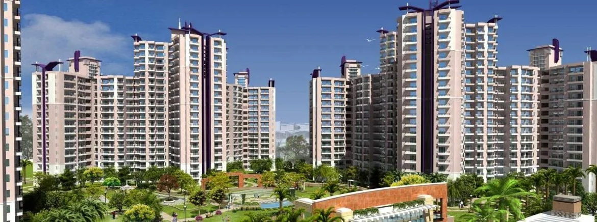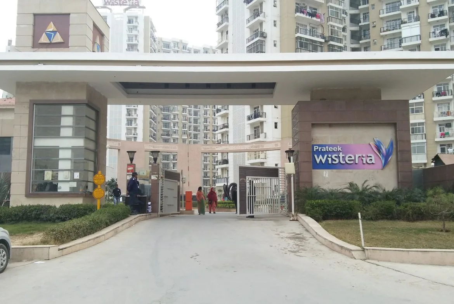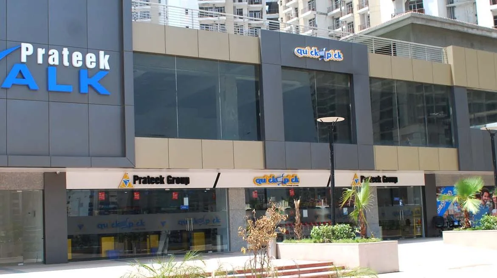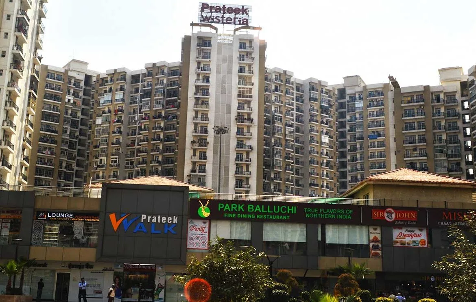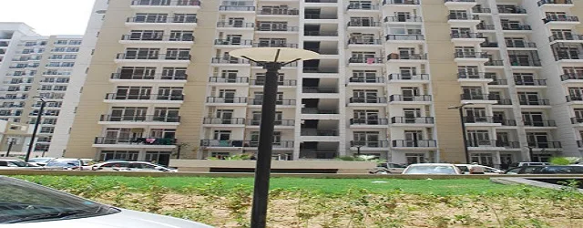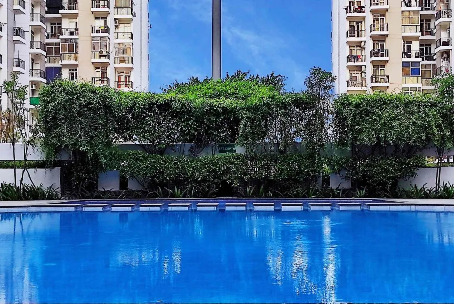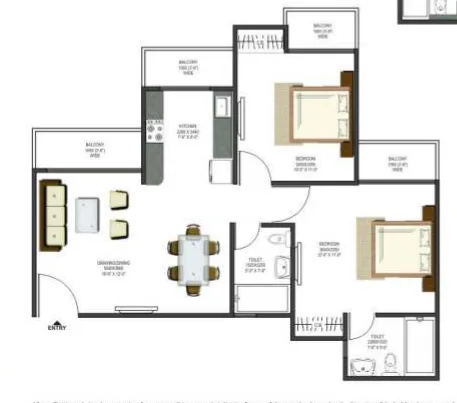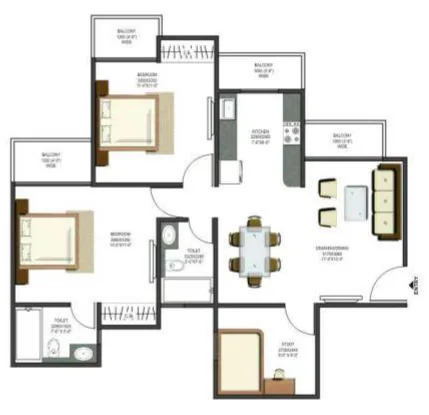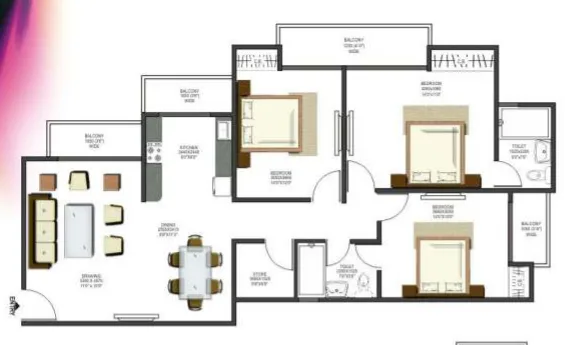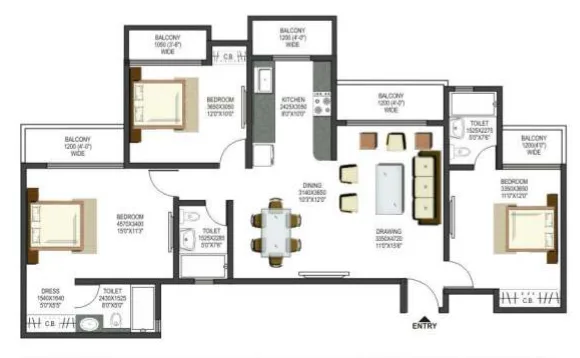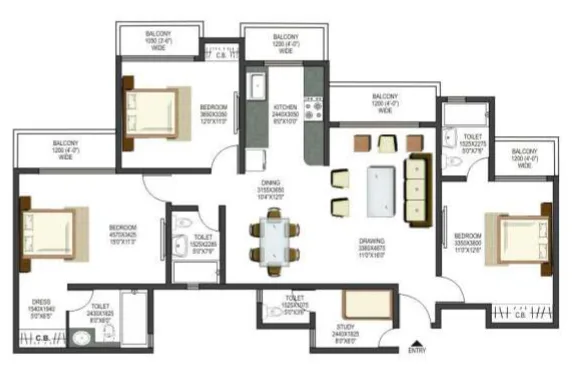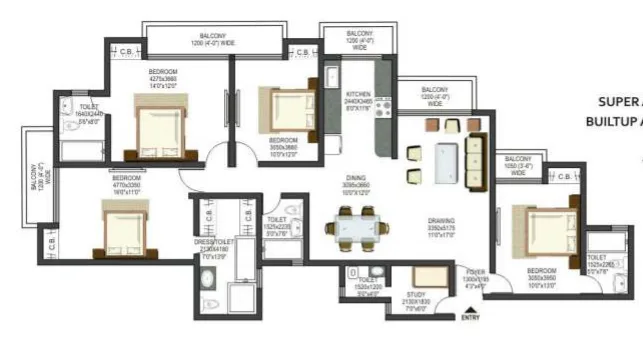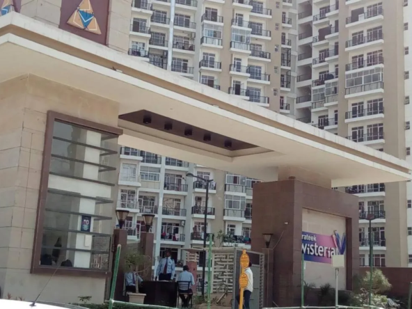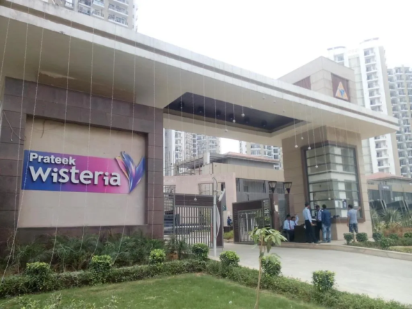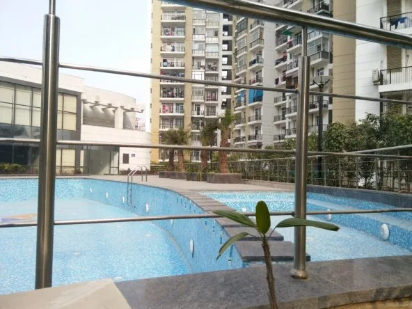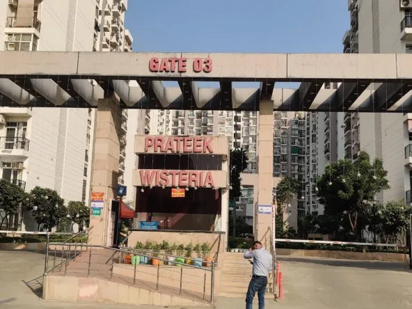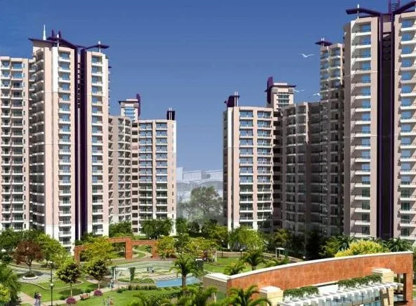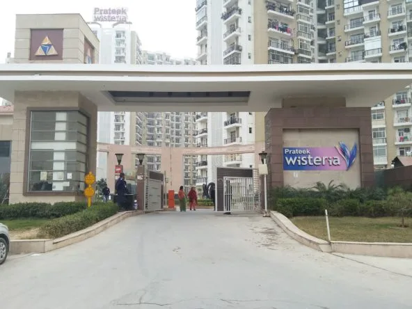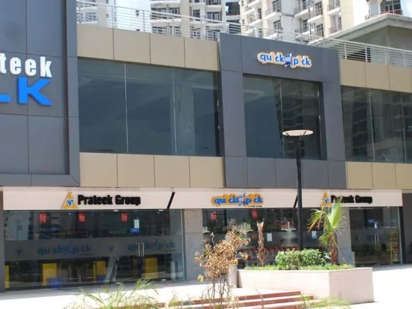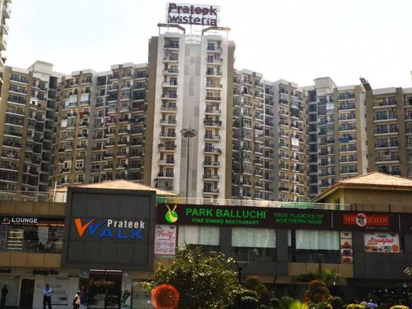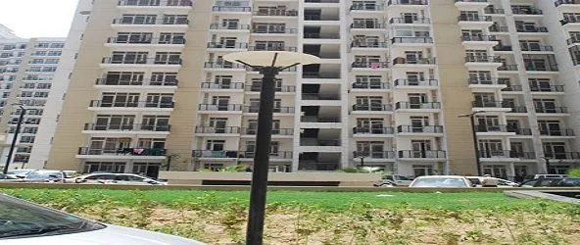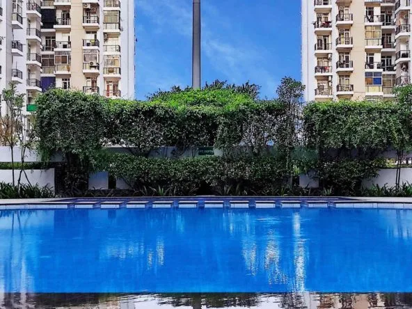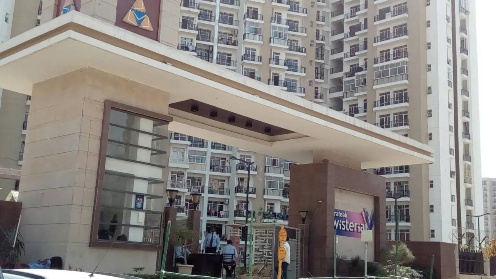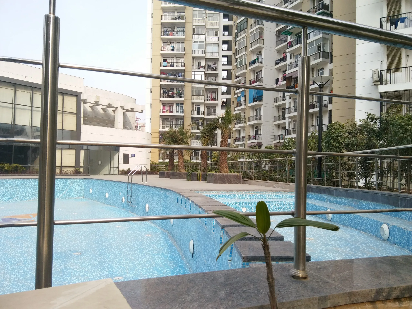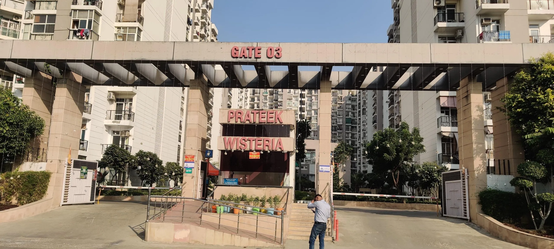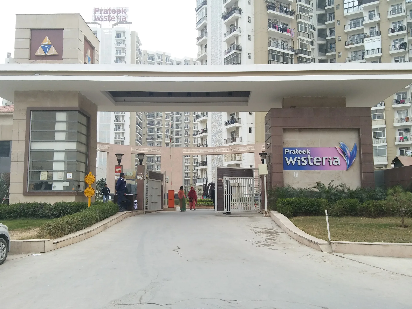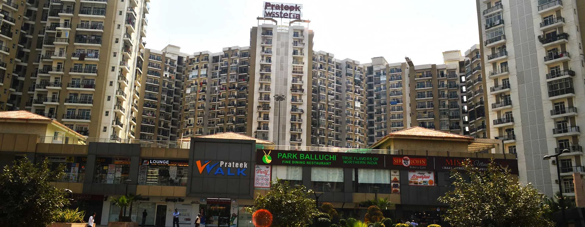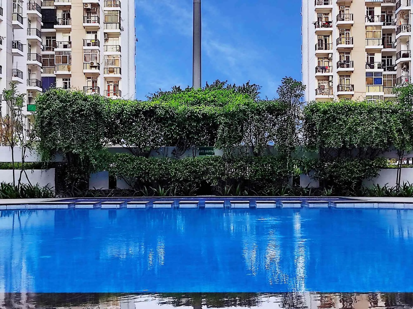Prateek Wisteria
- ₹1,10,00,000
Prateek Wisteria
- ₹1,10,00,000
Overview
- ₹ 1.1 Cr - 2.43 Cr
- Pricing
- Residential
- Property Type
- 2015/10
- Possession Date
- 2010/04
- Launch Date
- Central Noida
- Locality
- Sector 77
- Project Area
- 1860
- Total Units
Description
Overview: Prateek Wisteria, Sector 77, Noida
Prateek Wisteria is a meticulously planned residential project spread over 15.36 acres of land, featuring 20 towers with configurations of 2, 3, and 4 BHK homes, starting at an attractive price of ₹1 crore for a 2 BHK. Designed as an exclusive low-density project, it boasts 85% open space, lush greenery, and peaceful surroundings, ensuring a serene living environment. The development offers modern amenities such as EV charging points, 100% power backup, and Vastu-compliant designs, catering to contemporary lifestyles. Strategically located, it prioritizes safety and convenience, making it an ideal choice for those seeking a harmonious blend of luxury, sustainability, and connectivity.
Amenities of Prateek Wisteria
- Vastu Compliant
- Clubhouse
- Swimming Pool
- Gymnasium
- Yoga and meditation area
- Kids Play Area
- Car Parking
- Fire Fighting System
- Skating Rink
- Water Softener Plant
- Green Space
Connectivity of Prateek Wisteria
The Prateek Wisteria is well connected to key transportation networks:
- Highway Access: Dadri Main Road is well-connected and close to the FNG Expressway.
- Metro Connectivity: The Sector 76 metro station is just 3 km away.
- Train Travel: New Delhi Railway Station is 19 km away.
- Air Travel: Indira Gandhi International Airport is 39 kilometers away, while the upcoming Noida International Airport is 58 kilometers away.
- Bus Travel: Anand Vihar ISBT is 14 km away.
Prateek Wisteria Neighbourhood
Prateek Wisteria location offers excellent residential, educational, and commercial proximity:
- Nearby Residential Areas: Express Zenith, Civitech Sampriti, Golf City 2, and other well-established residential societies in the vicinity.
- Schools: The Millenium School, DPS (Delhi Public School), Raghav Global School, Ramagya School, and other reputed educational institutions within easy reach.
- Colleges: colleges like Amity University, Jaypee Institute within a reasonable distance
- Hospitals: Neo Hospital, Shivalik Hospital, Shri Om Kashyap Lifeline, Yatharth Hospital, Fortis Noida, and other multi-specialty healthcare facilities located 5-8 km away.
- Commercial Hubs: NSEZ (Noida Special Economic Zone), Artha SEZ, and office complexes in Sectors 18, 62, and 63, which are major business and IT hubs, located 10-12 km away.
- Shopping Hubs:. Spectrum Metro Mall (4 km), Logix City Centre (8-10 km), Gaur City Mall (8-10 km), and other retail and entertainment destinations nearby.
Floor Plans of Prateek Wisteria
The project offers 955 sq. ft. to 2115 sq. ft. configurations. For more details, you can visit our “Floor Plans & Pricing” section.
Specifications of Prateek Wisteria
DRAWING/DINING ROOM
- Flooring: Premium vitrified tiles (2 x 2) with seamless finish
- Ceiling: Designer POP false ceiling with integrated LED lighting
- Walls: Designer concept paint with a combination of rich texture and high-quality plastic emulsion
- Windows: High-grade aluminum powder-coated glazed windows with wire mesh shutters for ventilation
- Doors:
- Internal: Skin-molded paneled doors with modern hardware
- External: Elegant solid hardwood entry door complemented by other skin-molded paneled doors
- Fixtures & Fittings: Superior modular electric switches for enhanced functionality and durability
MASTER BEDROOM
- Flooring: Luxurious laminated wooden flooring in the bedroom and dressing area
- Ceiling: Elegant designer POP false ceiling with soft cove lighting
- Walls: Exquisite designer concept paint featuring a blend of textures and premium plastic emulsion
- Windows: High-quality aluminum powder-coated glazed windows with wire mesh shutters for enhanced airflow
- Doors:
- Internal: Skin-molded paneled door shutters for a refined aesthetic
- External: Aluminum powder-coated glazed windows and balcony doors for a sleek, modern look
- Fixtures & Fittings: Advanced modular electric switches ensuring ease of use
BEDROOM
- Flooring: Stylish vitrified tiles (2 x 2) with a polished finish
- Ceiling: Designer POP false ceiling with elegant cove lighting
- Walls: Premium designer concept paint with an elegant blend of texture and high-quality plastic emulsion
- Windows: High-performance aluminum powder-coated glazed windows with wire mesh shutters
- Doors:
- Internal: Skin-molded paneled door shutters for a uniform aesthetic
- External: Aluminum powder-coated glazed windows and balcony doors offering natural light and ventilation
- Fixtures & Fittings: High-quality modular electric switches for added convenience
TOILETS
- Flooring: Premium designer ceramic tiles for a contemporary look
- Ceiling: Designer POP false ceiling with moisture-resistant finish
- Walls: Designer ceramic tiles up to 7 feet height for a sleek, easy-to-maintain appearance
- Windows/Ventilation: Aluminum powder-coated glazed windows with wire mesh shutters for enhanced airflow
- Doors: Skin-molded paneled doors with waterproof finish
- Fixtures & Fittings: High-quality washbasin and WC (Hindware or equivalent), Premium CP fittings ensuring durability, Shower panel in master toilet with an elegant glass partition
KITCHEN
- Flooring: Durable vitrified tiles (2 x 2) for a polished look
- Walls: Designer ceramic tiles up to 2 feet height above counter for easy maintenance
- Windows: Aluminum powder-coated glazed windows with wire mesh shutters for ventilation
- Doors: Aluminum powder-coated glazed balcony doors for natural light
- Fixtures & Fittings: High-end full modular kitchen with soft-close cabinets
DRESSING ROOM
- Flooring: Elegant laminated wooden flooring for a sophisticated touch
- Fixtures & Fittings: Premium modular electric switches for easy access
BALCONIES
- Flooring: High-quality ceramic tiles for durability and slip resistance
Floor Plans
- Size: 955 sq.ft.
- 2
- 2
- Price: ₹1.1 Cr
- Size: 1135 sq.ft.
- 2
- 2
- Price: ₹1.3 Cr
- Size: 1385 sq.ft.
- 3
- 3
- Price: ₹1.59 Cr
- Size: 1560 sq.ft.
- 3
- 3
- Price: ₹1.79 Cr
- Size: 1735 sq.ft.
- 3
- 3
- Price: ₹1.99 Cr
Details
- Possession Date 2015/10
- Launch Date 2010/04
- City Noida
- Locality Central Noida
- RERA Number Pre RERA Project
- Total Tower 20
- Construction Stage Ready-to-move
- Total Units 1860
- Price Per Sq.Ft. 11500
- Project Area Sector 77
- Property Type Residential
- Occupancy Certificate Received
- Commencement Certificate Received
- Pin Code 201301
- Plot Size 15.36 acres
Address
- Address PLOT NO - GH001, Sector 77, Noida, Uttar Pradesh 201301
- Country India
- State Uttar Pradesh
- City Noida
- Area Sector 77
- Zip/Postal Code 201301
EMI Calculator
- Down Payment
- Loan Amount
- Monthly EMI Payment
Want to get guidance from an expert?

AXIS Bank

HDFC Bank

ICICI Bank
Download Brochure
Attachments
Nearby Location
| Location | Distance | Duration |
|---|---|---|
| Metro Station Noida Sector 76 | 2 Km | 5 min |
| The Manthan School | 2.9 Km | 5 min |
| NEO Hospital | 5 Km | 11 min |
| Noida-Greater Noida Expressway | 8.4 Km | 17 min |
| Syadwad Business Park | 9.2 Km | 19 min |
| The Great India Place Theme Park | 9.7 Km | 20 min |
| Amity University Noida | 9.9 Km | 20 min |
| Radisson Blu MBD Hotel | 10.2 Km | 20 min |
About Builder
Prateek Group

- Luxury Project of the Year- Prateek Edifice
- Best Development In Noida, UPCON 2014
- Star Reality Awards. Their motto "When We make a Promise, We Deliver"
Years of Experience
Total Projects
Ongoing Projects
Prateek Group has been creating landmarks and setting benchmarks since 2005. The founder Mr. Prashant Tiwari set out on this journey to convert people’s dream home into a reality. Today, they have won prestigious awards like the “Best Value for Money Homes”, “Affordable housing of the year” and “Best affordable residential property”. Their corporate philosophy is to create long lasting relationships and achieve excellence.
FAQ
-
What is RERA number of Prateek Wisteria?
The RERA number of Prateek Wisteria is not applicable. -
What is location of Prateek Wisteria?
The address of Prateek Wisteria is PLOT NO - GH001, Sector 77, Noida, Uttar Pradesh 201301. -
Who is developer of Prateek Wisteria?
The Prateek Group is the developer of Prateek Wisteria. -
How is connectivity of Prateek Wisteria?
Prateek Wisteria has excellent connectivity, allowing you to travel easily by road, train, bus, metro, or air. Dadri Main Road is well-connected and close to the FNG Expressway. The Sector 76 metro station is 3 km away. For train travel, the New Delhi Railway Station is 19 km away. For bus travel, the Anand Vihar ISBT is 14 km away. For air travel, the IGI Airport is 39 km away, and the upcoming Noida International Airport is 58 km away. -
What are the good reason to buy property in Prateek Wisteria?
Prateek Wisteria is an excellent choice for property investment due to its strategic location, modern amenities, and serene environment. The project offers EV charging points, ensures Vastu compliance, and provides a high level of safety for residents. As an exclusive low-density project spread over 15.36 acres with 85% open space, it features lush greenery and peaceful surroundings. With 20 towers, 100% power backup, and thoughtfully designed properties, Prateek Wisteria combines convenience, sustainability, and a premium lifestyle, making it a highly desirable residential option. -
What is the total number of units and configuration in Prateek Wisteria?
Total number of units is 1860 in 2, 3, 4 BHK apartments. -
What is total area of land and towers & floors in Prateek Wisteria?
Total land size is 15.36 acres in 20 towers and G+20 floors. -
When will possession start in Prateek Wisteria?
Prateek Wisteria is ready to move society. -
What is starting price in Prateek Wisteria?
The starting price is INR ₹ 1.1 Cr for 2 BHK apartment. -
What is payment plan in Prateek Wisteria?
In Prateek Wisteria you have to do 100% payment at the time of registration. -
How is the neighborhood of Prateek Wisteria?
The neighborhood is surrounded by prominent residential societies like Express Zenith and Golf City 2. Renowned schools such as The Millenium School, DPS, Raghav Global School, and Ramagya School are within easy reach, making it ideal for families. For shopping and entertainment, Spectrum Metro Mall is just 4 km away, while Logix City Centre and Gaur City Mall are 8-10 km away. Healthcare needs are well catered to with reputed hospitals like Neo, Shivalik, Shri Om Kashyap Lifeline, Yatharth, and Fortis Noida located 5-8 km away. Additionally, the sector is strategically positioned 10-12 km from major commercial hubs like NSEZ, Artha SEZ, and office arcades in Sectors 18, 62, and 63, making it a perfect blend of residential comfort and professional convenience. -
Are the land dues cleared for Prateek Wisteria?
Yes, Prateek the Group has settled the land dues. The land of Prateek Wisteria is completely paid up. -
What are the security arrangements in Prateek Wisteria?
The Prateek Wisteria gated society with CCTV surveillance and 24/7 security personnel.
Similar Properties
Great Value Ekanam
- ₹7,05,00,000
- Price: ₹ 7.05 Cr - 11 Cr
- Possession Date: June, 2030
- Configuration: 3BHK, 4BHK
- Residential
M3M Trump Tower
- Price on Request
- Price: Price on Request
- Possession Date: July, 2030
- Configuration: 4BHK Flats
- Residential

