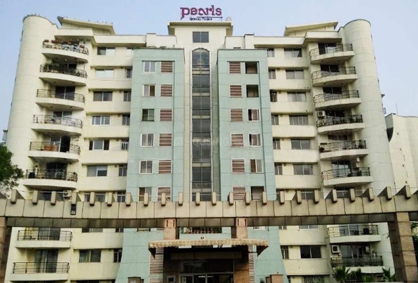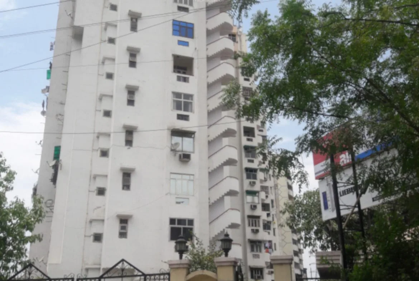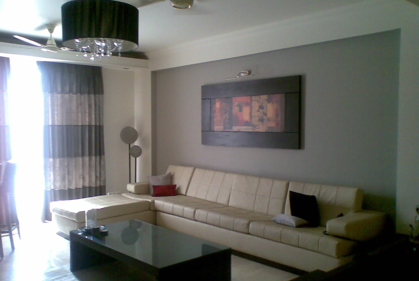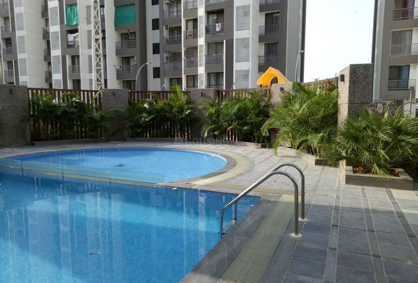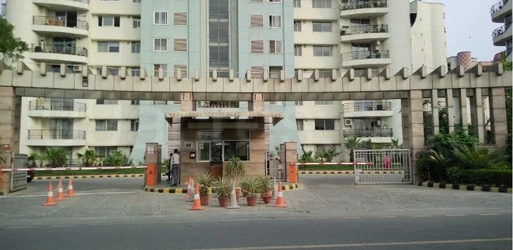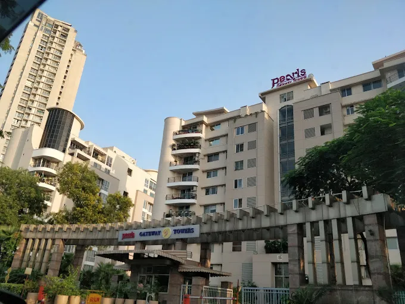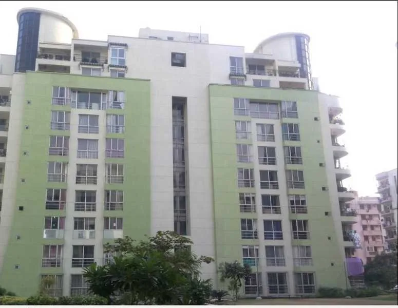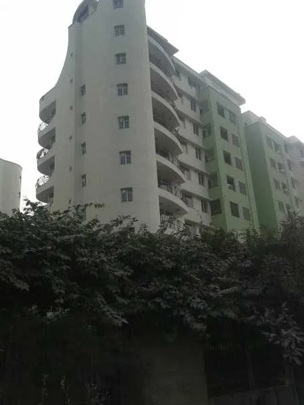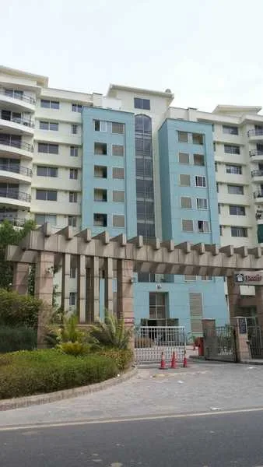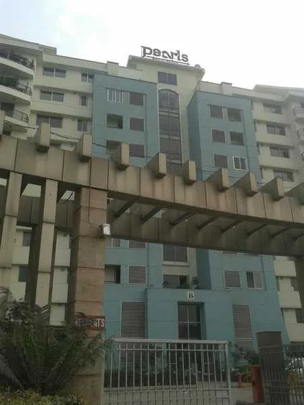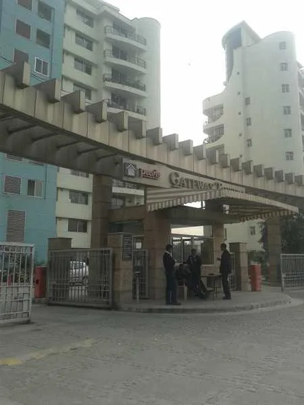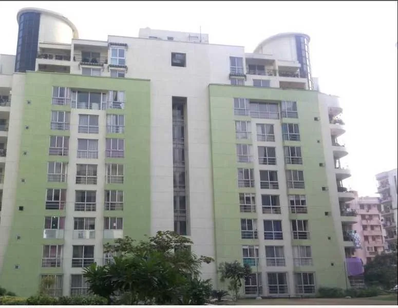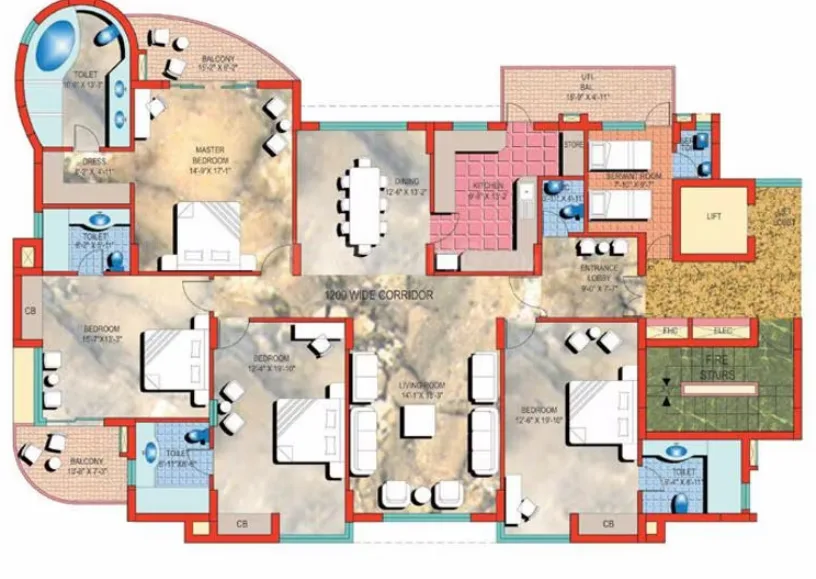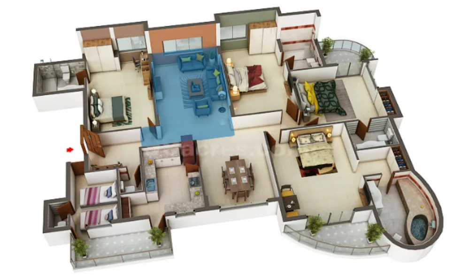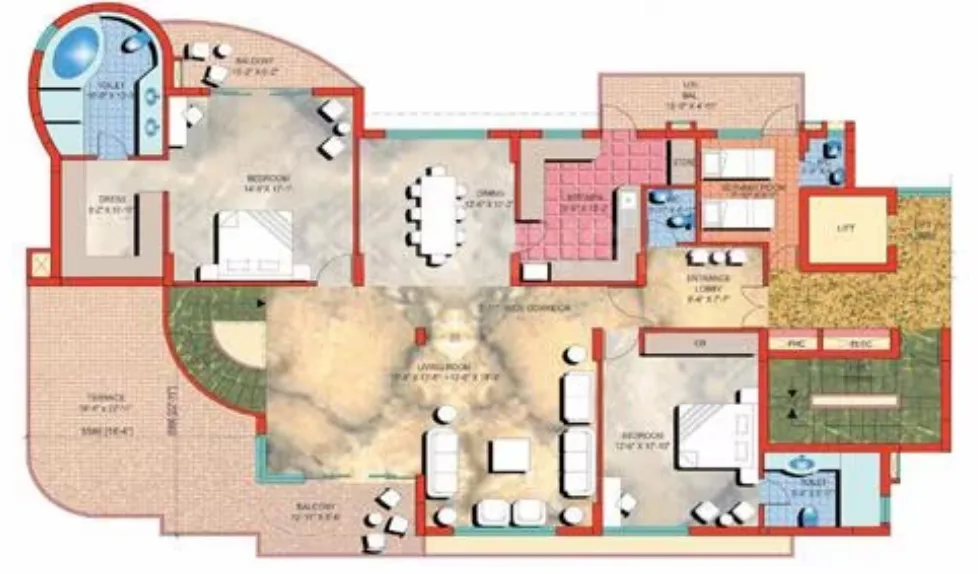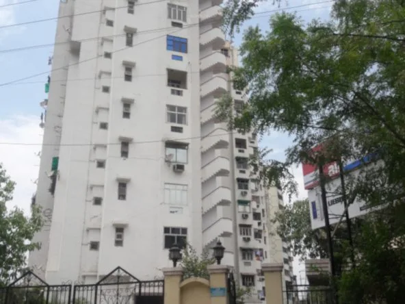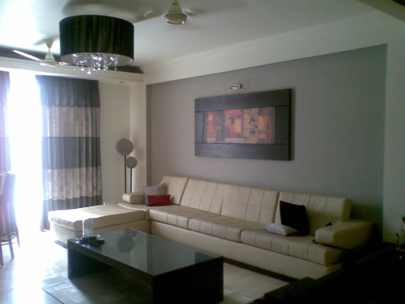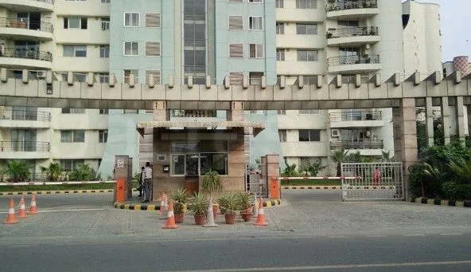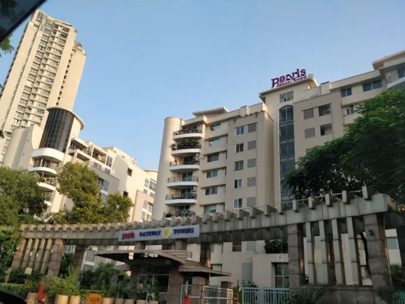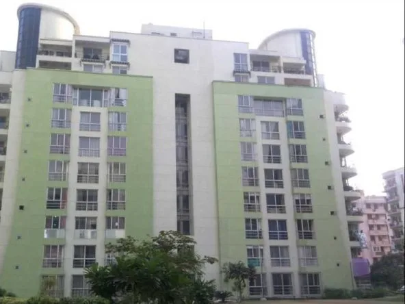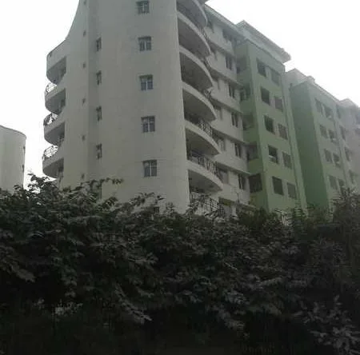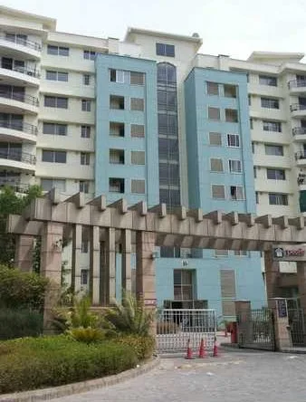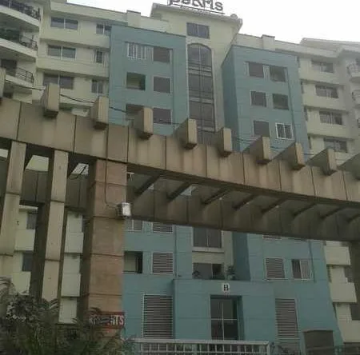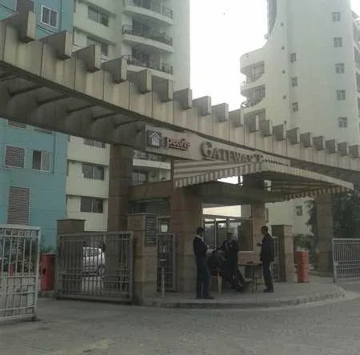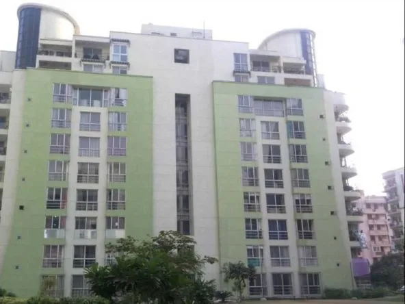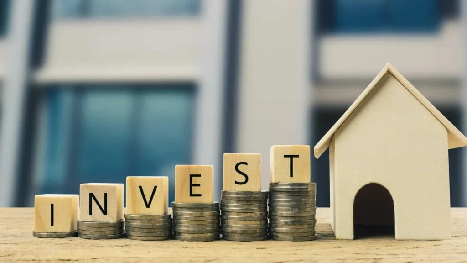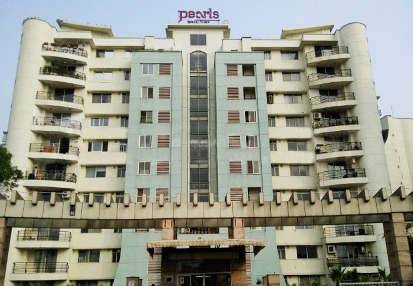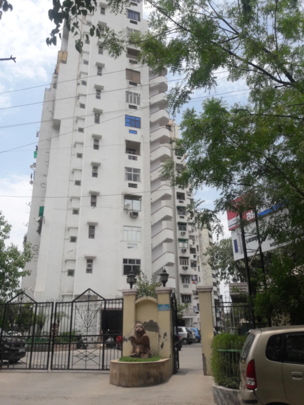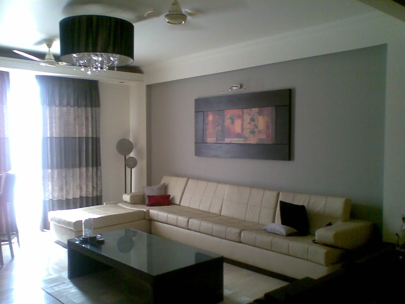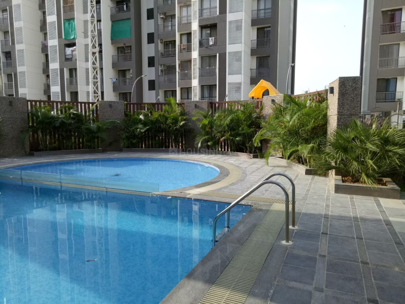Pearls Gateway Towers
- ₹6,09,00,000
Pearls Gateway Towers
- ₹6,09,00,000
Overview
- 6.09 Cr. - 11.08 Cr.
- Pricing
- Residential
- Property Type
- 2008/12
- Possession Date
- 2006/07
- Launch Date
- Central Noida
- Locality
- Sector 44
- Project Area
- 196
- Total Units
Description
Overview: Pearls Gateway Towers, sector 44, Noida
Pearls Gateway Towers, a well-established and ready-to-move residential community in Sector 44, Noida, presents a compelling option for those seeking a comfortable and stylish home. The society offers a diverse range of apartments catering to various budgetary needs, with each unit meticulously designed to provide a perfect blend of convenience and modern living. Primarily featuring spacious 4BHK configurations, Pearls Gateway Towers is a vibrant community where families have already begun to settle in and create their homes. This expansive development, spread across 9 acres, encompasses 11 towers, each rising 9 stories high and housing a total of 196 units. With its generous layout and comprehensive range of basic amenities, Pearls Gateway Towers provides a lifestyle that is both affordable and fulfilling.
Amenities of Pearls Gateway Towers
Pearls Gateway Towers offers a wide range of modern amenities, including:
- Reading Lounge
- Tennis Court
- Swimming Pool
- Table Tennis
- Gymnasium
- Kid’s Pool
- Fire Fighting System
- Manicured Garden
- Car Parking
- 24X7 Water Supply
- Multipurpose Room
- Jogging Track
- Sports Facility
- Club House
- Children’s Play Area
- Security Cabin
- Lift(s)
- Badminton Court
- Video Door Security
- Health Facilities
- Multipurpose Hall
- Rain Water Harvesting
- Library
- 24×7 Security
- Power Backup
Connectivity of Pearls Gateway Towers
- Metro: Sector 34 Noida Metro Station is approximately at 4-5 kilometers away, and Botanical Garden Metro Station IS 2 kilometers away.
- Highway: Pearls Gateway Towers is well connected to the Noida-Greater Noida Expressway.
- Rail: Anand Vihar Railway Station (14 km) and New Delhi Railway Station (17 km).
- Air: Indira Gandhi International (IGI) Airport 30-35 kms
- Bus: Mahamaya Bus Stand approximately 3-4 kilometers and Noida Sector 37 Bus Stop approximately 5-6 kilometers
Neighbourhood of Pearls Gateway Towers
- Residential Areas: Nearby housing projects include Godrej Riverine and Assotech Celeste Towers.
- Education: Model National Public School and Amity International School are located within a distance of 5 km. Maharishi University Noida Campus at approx. 6-8 km.
- Healthcare: Vinayak Hospital is approximately 4-6 km and Kailash Hospital Premium OPD is approximately 6-8 km away.
- Shopping and Entertainment: Damodar Complex, 8 Square, and Mall of Noida are within a 7 km radius.
Floor plans of Pearls Gateway Towers
The project offers 3161 sq. ft. to 5335 sq. ft. configurations. For more details, you can visit our “Floor Plans & Pricing” section.
Specifications of Pearls Gateway Towers
LIVING ROOM
- Wall Finish: Plaster with plastic emulsion paint, featuring a rustic texture (Royale or Velvet Touch), cornices, AC ducts and grills.
- Flooring: Italian marble.
- Ceiling: Plaster with plastic emulsion paint.
- Fittings: Fans, designer lights.
- Other Features: Main door with teak wood panel, swap card provision, magic eye, chain, and cylindrical lock.
- Additional Features: Centrally air-conditioned.
MASTER BEDROOM
- Wall Finish: Iranian Italian marble stone/tiles.
- Flooring: Italian marble.
- Ceiling: Plaster with plastic emulsion paint and POP cornices.
- Fittings: Modular cupboards, fans, designer lights.
- Windows: Glazed aluminum powder-coated doors/windows.
- Internal Doors: Skin molded shutters with a 6-inch thick teakwood door frame.
OTHER BEDROOMS
- Wall Finish: Plaster with plastic emulsion paint (Royale or Velvet Touch).
- Flooring: Iranian Italian marble mixed with granite or marble.
- Ceiling: Plaster with plastic emulsion paint with POP cornices.
- Fittings: Modular cupboards, fans, designer lights.
- Windows: Glazed aluminum powder-coated doors/windows.
- Internal Doors: Skin molded shutters with a 6-inch thick teakwood door frame.
KITCHEN
- Wall Finish: Plaster with plastic emulsion paint, designer tiles up to 600mm above counter and up to 2250mm elsewhere.
- Flooring: Granite slabs.
- Ceiling: Plaster with OBD.
- Counter: Granite stone (approved color) with double bowl stainless steel sink.
- Fittings: Modular kitchen, hob with chimney, cooking range, dishwasher, bone crusher, RO water system, geyser, and designer lights.
MASTER BEDROOM TOILETS
- Wall Finish: Iranian Italian marble stone/tiles.
- Flooring: Iranian Italian marble stone.
- Ceiling: Plaster with plastic emulsion paint.
- Fittings: Jacuzzi, shower cubicle with steam/sauna, geyser, exhaust fan, designer lights.
- Counter: Granite stone with 2 wash basins and CP fittings (ESS/Mark/Jaguar).
OTHER TOILETS
- Wall Finish: Plaster with plastic emulsion paint, designer ceramic tiles up to ceiling.
- Flooring: Anti-skid ceramic tiles (400x400mm, 8mm thick).
- Ceiling: Plaster with plastic emulsion paint.
- Fittings: Geyser, exhaust fan, designer lights.
- Other Features: CP fittings (ESS/Mark/Jaguar).
SERVANT ROOM
- Wall Finish: Plaster with OBD.
- Flooring: Anti-skid ceramic tiles (300x300mm, 6mm thick).
- Ceiling: Plaster with OBD.
- Fittings: Fans, lights.
LIFT LOBBIES AND CORRIDORS
- Wall Finish: Plaster with plastic emulsion paint.
- Flooring: Granite stone.
- Ceiling: Plaster with plastic emulsion paint.
- Fittings: Ceiling lights.
- Lift Facia: Granite/Iranian Marble.
LOUNGE/ENTRANCE LOBBY AND PASSAGE
- Wall Finish and Ceiling: Plaster with plastic emulsion paint.
- Fittings: Ceiling lights.
STRUCTURE
Construction: Earthquake resistant RCC framed structure (compliant with the latest seismic code).
Floor Plans
- Size: 3161
- 4
- 5
- Price: ₹6.09 Cr.
- Size: 3165
- 4
- 6
- Price: ₹6.57 Cr.
Details
- Possession Date 2008/12
- Launch Date 2006/07
- City Noida
- Locality Central Noida
- RERA Number NA
- Total Tower 11
- Construction Stage Ready-to-move
- Total Units 196
- Price Per Sq.Ft. 21000
- Project Area Sector 44
- Property Type Residential
- Occupancy Certificate Received
- Commencement Certificate Received
- Pin Code 201303
- Plot Size 9 acres
Address
- Address D-8A, Block D, Sector 44, Noida, Uttar Pradesh
- Country India
- State Uttar Pradesh
- City Noida
- Area Sector 44
- Zip/Postal Code 201303
EMI Calculator
- Down Payment
- Loan Amount
- Monthly EMI Payment
Want to get guidance from an expert?

Punjab National Bank

HDFC Bank
Download Brochure
Attachments
Nearby Location
| Location | Distance | Duration |
|---|---|---|
| Sector 34 Noida Metro Station | 4 km | 9 min |
| Botanical Garden Metro Station | 2.4 km | 7 min |
| Sector 44 Bus Stop | 7.3 km | 12 min |
| Indira Gandhi International (IGI) Airport | 32 km | 45 min |
| Noida International Airport | 65 km | 60 min |
| Amity International School | 2 km | 3 min |
| Maharishi University Noida Campus | 7.5 km | 16 min |
| Vinayak Hospital | 3 km | 8 min |
| Mall of Noida | 5 km | 10 min |
About Builder
PACL Group
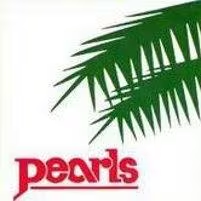
- 29+ Years Experience
Years of Experience
Total Projects
Ongoing Projects
PACL is a property development company in Delhi NCR. It is committed to transforming the dreams of customers of buying property into a reality. The main focus of the firm is on developing projects with uncompromising standards of quality. It ensures that it meets the special demands of its discerning customers and provide them with the best option in today's real estate market.
FAQ
-
What is RERA number of Pearls Gateway Towers?
The RERA number of Pearls Gateway Towers is NA. -
What is location of Pearls Gateway Towers?
The address of Pearls Gateway Towers is H86P+27G, D-8A, Block D, Sector 44, Noida, Uttar Pradesh . -
Who is developer of Pearls Gateway Towers?
The PACL Group is the developer of Pearls Gateway Towers. -
How is connectivity of Pearls Gateway Towers?
Pearls Gateway Towers in Sector 44, Noida, enjoys strong connectivity due to its strategic location. It benefits from the Delhi Noida Direct Flyway and Ring Road, providing easy access to various sectors, office spaces, and retail centers within the NCR region. A nearby metro station and railway station further enhance its accessibility. While the exact distance from Indira Gandhi International (IGI) Airport is roughly 30-35 kilometers and Noida International Airport (Jewar) is approximately 70-80 kilometers, planned infrastructure developments like the proposed elevated corridor between Delhi and Mahamaya Flyover, a road corridor between Ghazipur and DND Flyway, and an underpass between sectors 94 and 127 are set to significantly improve traffic flow and further improve the overall connectivity of the area. -
What are the good reason to buy property in Pearls Gateway Towers?
Investing in Pearls Gateway Towers offers a compelling opportunity to own a home in the desirable Sector 44, Noida, a premium residential area characterized by its luxurious offerings, seamless connectivity through the Noida-Greater Noida Expressway, metro, and rail, and convenient access to major commercial hubs. With top-tier schools, quality healthcare facilities, abundant shopping and leisure options, and lush green spaces all within close proximity, Pearls Gateway Towers provides a high standard of living and a sound investment for both families and professionals seeking a comfortable and well-connected lifestyle. -
What is the total number of units and configuration in Pearls Gateway Towers?
Total number of units is 196 units in 4, 5 BHK configuration. -
What is total area of land and towers & floors in Pearls Gateway Towers?
Total land size is 9 acres with 11 towers and 9 floors for Pearls Gateway Towers. -
When will possession start in Pearls Gateway Towers?
Pearls Gateway Towers is a ready-to-move property since December, 2008. -
What is starting price in Pearls Gateway Towers?
The starting price is INR 65700000 for a 4 BHK apartment. -
What is payment plan in Pearls Gateway Towers?
The Payment plan is 100% payment at the time of registration. -
How is the neighborhood of Pearls Gateway Towers?
Pearls Gateway at Sector 44 has a well-established residential area featuring a mix of independent houses and the large apartment complex, Gardenia Glory. Residents benefit from the Gardenia Glory Commercial Complex, which provides a convenient marketplace within the sector. Furthermore, a community center caters to the local population. Families have access to several reputable educational institutions, including Jagran Public School, Pathways School, and Amity International School, all situated within a 2-5 km radius. For leisure and retail, the vibrant Sector 18 and 50 markets, as well as major shopping destinations like DLF Mall of India and The Great India Place, are easily reachable within 15-20 minutes. The sector's proximity to key job centers along the Noida Expressway, NSEZ, and Noida Phase 2, alongside business parks like Logix Techno Park, Tech Boulevard, HCL Campus, and Unitech Info Space, makes it a desirable location for professionals. -
Are the land dues cleared for Pearls Gateway Towers?
Yes, the PACL Group has settled the land dues. The land of is completely paid up. -
What are the security arrangements in Pearls Gateway Towers?
The Pearls Gateway Towers is a gated society with CCTV surveillance, 24/7 security personnel along with security cabins for additional safety measures of its residents.
Similar Properties
Great Value Ekanam
- ₹7,05,00,000
- Price: ₹ 7.05 Cr - 11 Cr
- Possession Date: June, 2030
- Configuration: 3BHK, 4BHK
- Residential
M3M Trump Tower
- Price on Request
- Price: Price on Request
- Possession Date: July, 2030
- Configuration: 4BHK Flats
- Residential

