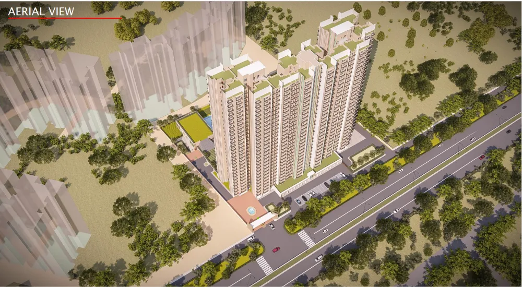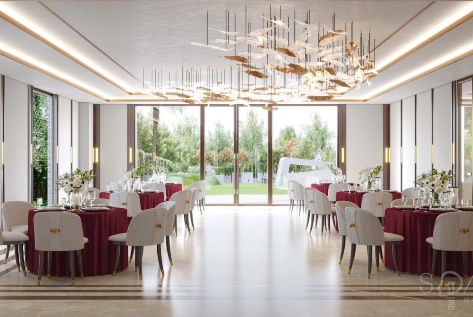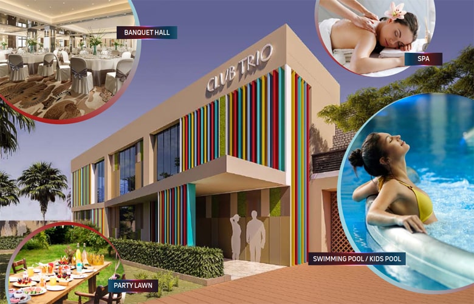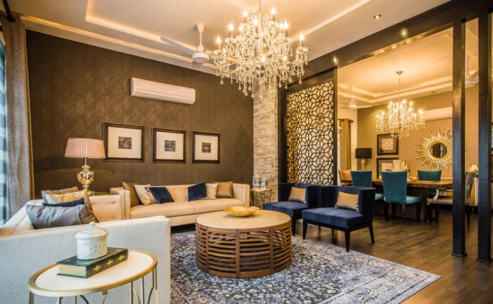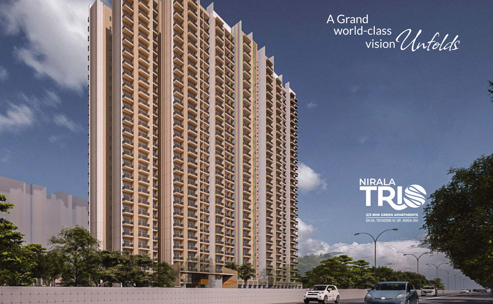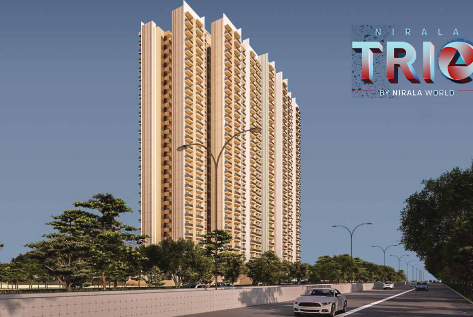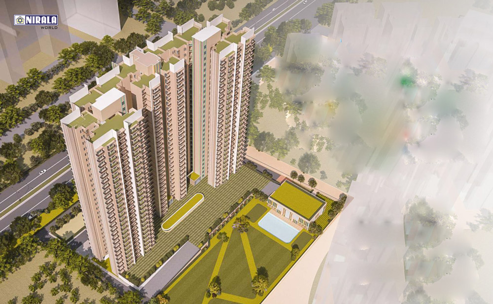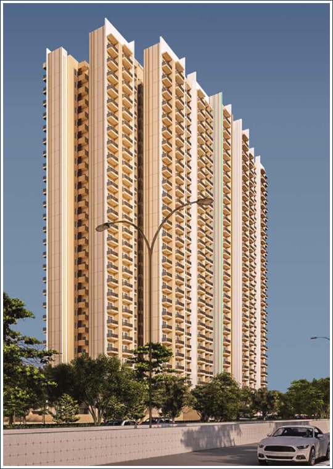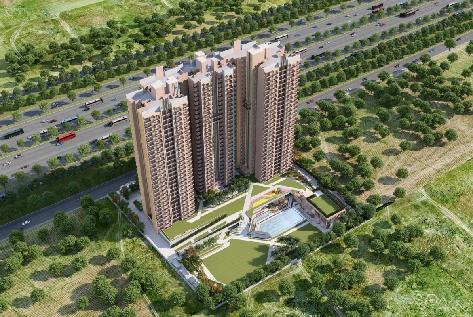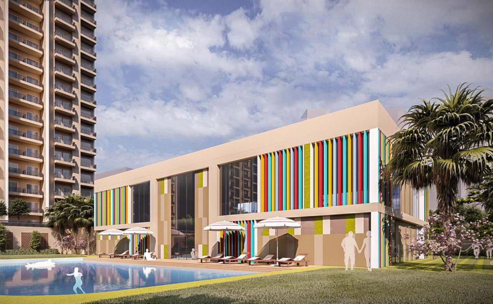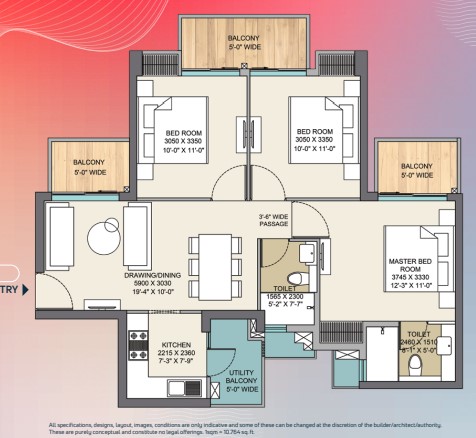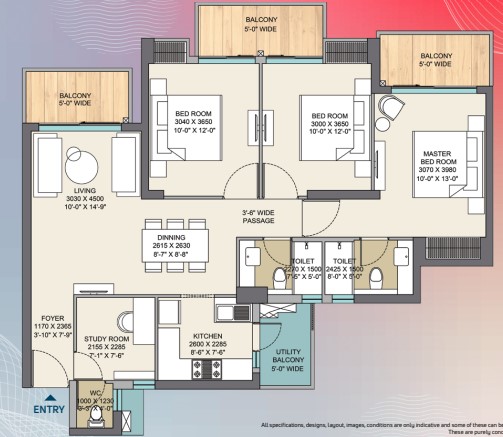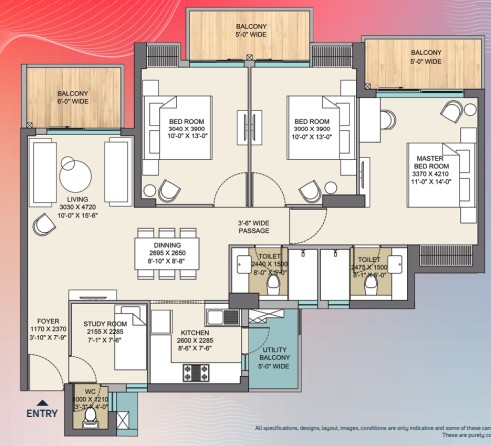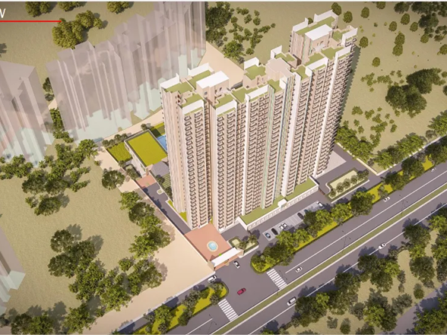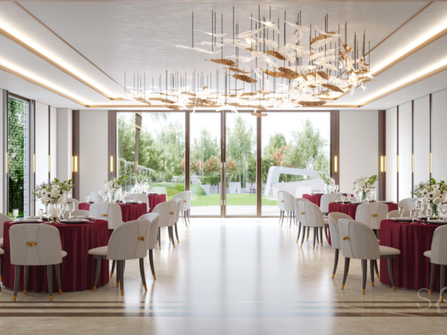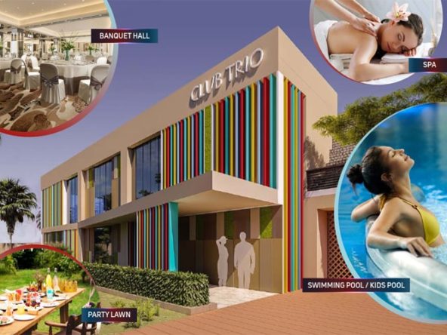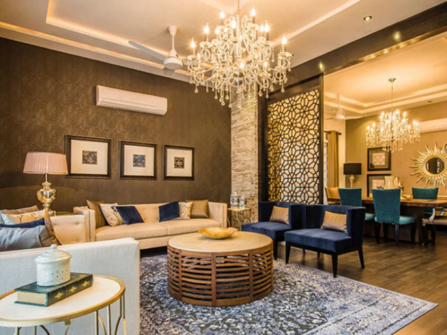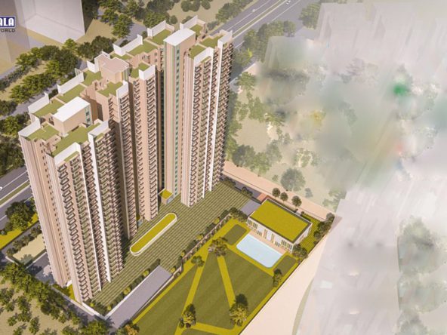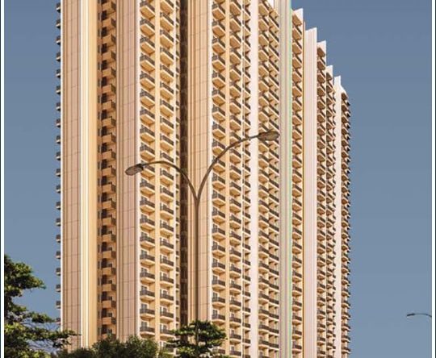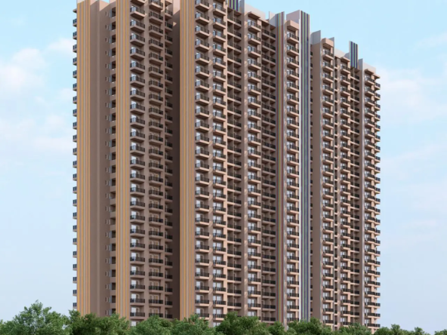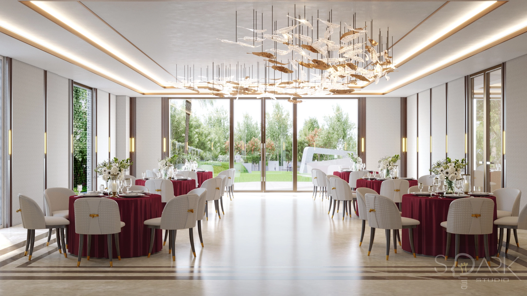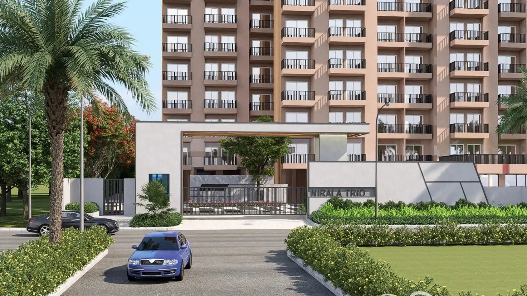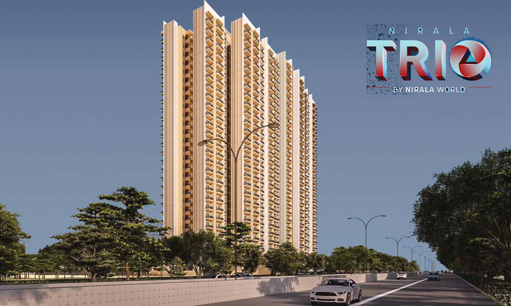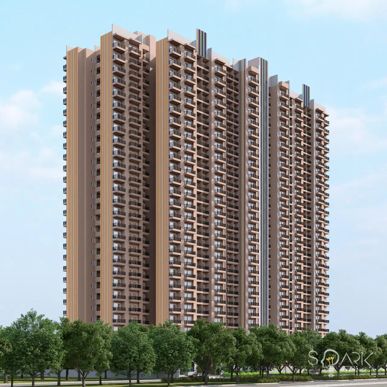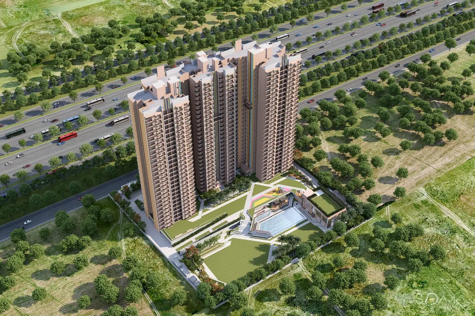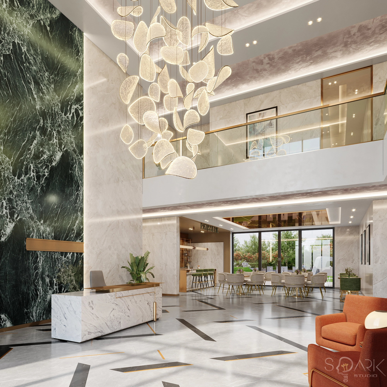Nirala Trio
- ₹1,43,10,000
Overview
- ₹ 1.43 Cr - 1.81 Cr
- Pricing
- Residential
- Property Type
- December, 2028
- Possession Date
- December, 2022
- Launch Date
- Noida Extension
- Locality
- Sector 2
- Project Area
- 378
- Total Units
Description
Overview: Nirala Trio, Sector 2, Greater Noida West
Discover Nirala Trio, a brand new residential development by the esteemed Nirala World, strategically located in Sector 2, Greater Noida West. This meticulously designed project spans 3.36 acres and features three impressive towers, offering spacious 3BHK apartments tailored for modern living.
Nirala Trio stands out with its innovative semi-podium based design, creating a vibrant community that caters to every age group. Residents will enjoy an extensive range of premium amenities, including a refreshing swimming pool and kids’ pool, a dedicated badminton court, a thrilling skating rink, and an enchanting open-air theatre. For relaxation and well-being, there’s a tranquil reflexology path, a serene yoga/meditation pavilion, and lush central lawns.
Children will delight in their dedicated kids’ play area, while social gatherings can be hosted at the elegant banquet hall or lively party lawn. The exclusive “Club Trio” further elevates the lifestyle with additional recreational options like billiards/pool, a rejuvenating spa, and a luxurious jacuzzi. For more information download Nirala Trio Brochure pdf.
Nirala Trio RERA-registered project with the number UPRERAPRJ707952, ensuring transparency and reliability in your home-buying journey.
Amenities of Nirala Trio
Nirala Trio offers a wide range of modern amenities, including:
- Badminton Court
- Water Bodies
- Skating Rink
- Reflexology Path/Garden
- Kids Play Area
- Yoga/Meditation Pavilion
- Central Lawn
- Open Air Theatre
- Fragrance Garden
- Outdoor Gym
- Party Lawn
Club Amenities:
- Banquet Hall
- Swimming Pool/Kids Pool
- Spa
- Jacuzzi
- Billiards/Pool
Connectivity of Nirala Trio
The Nirala Trio is well connected to key transportation networks:
- Highway Access: Well connected with wide roads in Noida Extension, including the Greater Noida West Link Road (approx. 2.5 km away).
Metro Connectivity: Nearest Metro station is Noida Sector 51 (also mentioned as Sector 51 or 52 Noida Metro Station in search results). It’s also stated to be connected to metro stations generally.
Train Travel: New Delhi Railway Station is 32 kilometers away by train. Ghaziabad Railway Station is also mentioned as a nearby option.
Air Travel: Indira Gandhi International Airport is around 42 kilometers away, while the upcoming Noida International Airport (Jewar) is just 62 kilometers away.
Bus Travel: The bus station in Anand Vihar is 21 kilometers away. Eco Village Bus Stop is mentioned as a local bus stand (3.3 km).
Neighbourhood of Nirala Trio
Nirala Trio offers excellent residential, educational, and commercial proximity:
- Nearby Residential Areas: Eros Sampoornam, Arihant Arden
- Schools: Well-known educational institutions like Trinity World School and Sanskriti Global School are located in the neighborhood.
- Hospitals: Local hospitals such as Arogya Hospital and AMC Hospital offer readily available healthcare services.
- Commercial Hubs: Key commercial hubs, including Artha SEZ and Ecotech III, are within a 5-kilometer radius, significantly boosting the area’s business appeal.
- Shopping Hubs: Gaur City Mall is conveniently nearby, offering diverse retail and recreational opportunities.
Floor Plans of Nirala Trio
The project offers 3 BHK luxury flats 1325 sq. ft. to 1675 sq. ft. configurations. For more details, you can visit our “Floor Plans & Pricing” section. As well as download the Nirala Trio price list.
Specifications of Nirala Trio
Flooring:
- Vitrified tiles (600×600/800×1200 mm) in Drawing Room, Kitchen, Study Room, and all Bedrooms.
- Ceramic tiles in Bathrooms and Balconies.
Walls & Ceiling Finish: Finished with putty and Plastic Paint.
Kitchen:
- Granite working top.
- Stainless steel sink single bowl with drain board.
- 2-0 dado above working top with ceramic tiles.
Toilets:
- Ceramic tiles on walls up to door level.
- White sanitary ware of reputed brand or imported.
- CP fitting of reputed brand or imported.
Doors & Windows:
- External doors & windows: Composite Metal/UPVC/aluminium powder coated.
- Internal door-frames: Composite Metal frames/Marandi or equivalent wood frames.
- Internal door: Skin moulded door.
Electricals: Copper wire in PVC conduits with MCB supported circuits.
Power Backup:
- 100% DG power back-up for all common areas.
- Up to 100% DG power back-up available to individual flat buyers on a paid basis.
Security & Lift: Secured gated community and high-speed passenger elevators.Lift, Lobby & Staircases: Flooring combination of marble/granite/vitrified tiles.
Floor Plans
- Size: 1325 sq.ft.
- 3
- 3
- Price: ₹1.43 Cr
- Size: 1600 sq.ft.
- 3
- 3
- Price: ₹1.73 Cr
Details
- Possession Date December, 2028
- Launch Date December, 2022
- City Greater Noida West
- Locality Noida Extension
- RERA Number UPRERAPRJ707952
- Total Tower 3
- Construction Stage Under Construction
- Total Units 378
- Price Per Sq.Ft. 10800
- Project Area Sector 2
- Property Type Residential
- Occupancy Certificate Not Received
- Commencement Certificate Received
- Pin Code 201301`
- Plot Size 3.36 acres
Address
- Address GH-03A, Greater Noida W Rd, Sector 2, Patwari, Greater Noida, Uttar Pradesh 201301
- Country India
- State Uttar Pradesh
- City Greater Noida West
- Area Sector 2
- Zip/Postal Code 201301
EMI Calculator
- Down Payment
- Loan Amount
- Monthly EMI Payment
Want to get guidance from an expert?
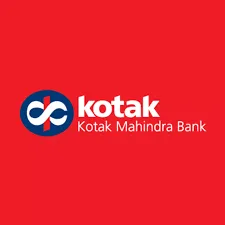
Kotak Mahindra Bank
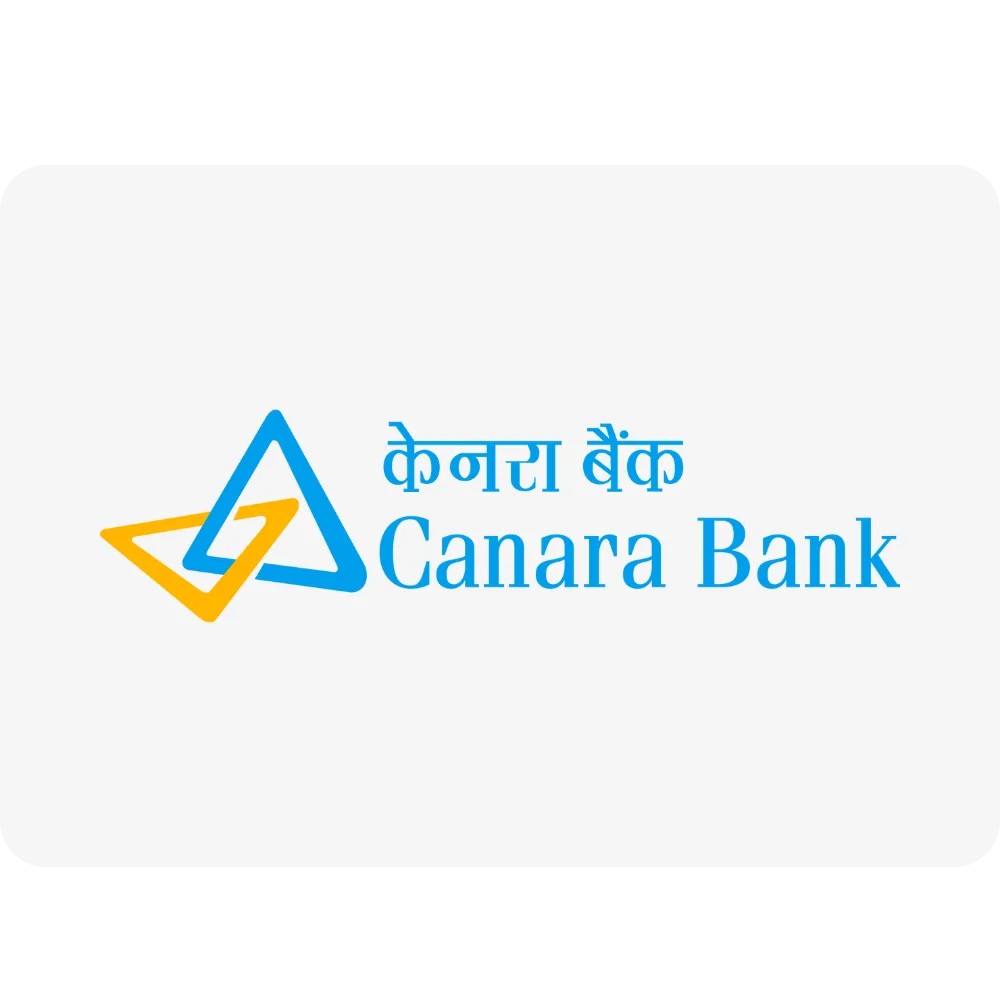
Canara Bank
Attachments
Nearby Location
| Location | Distance | Duration |
|---|---|---|
| St. John's School | 500 m | 2 mins |
| Sharda University | 16.4 Km | 32 mins |
| Arogaya Hospital | 4.1 Km | 8 mins |
| Sahibabad Junction | 19.0 Km | 32 mins |
| Jewar International Airport | 58.9 Km | 1 hour |
| Noida Sector 148 metro station | 21.3 Km | 30 mins |
| Wobbly World Entertainment | 16.0 Km | 30 mins |
| Wegmans Business Park | 14.6 Km | 28 mins |
About Builder
Nirala World
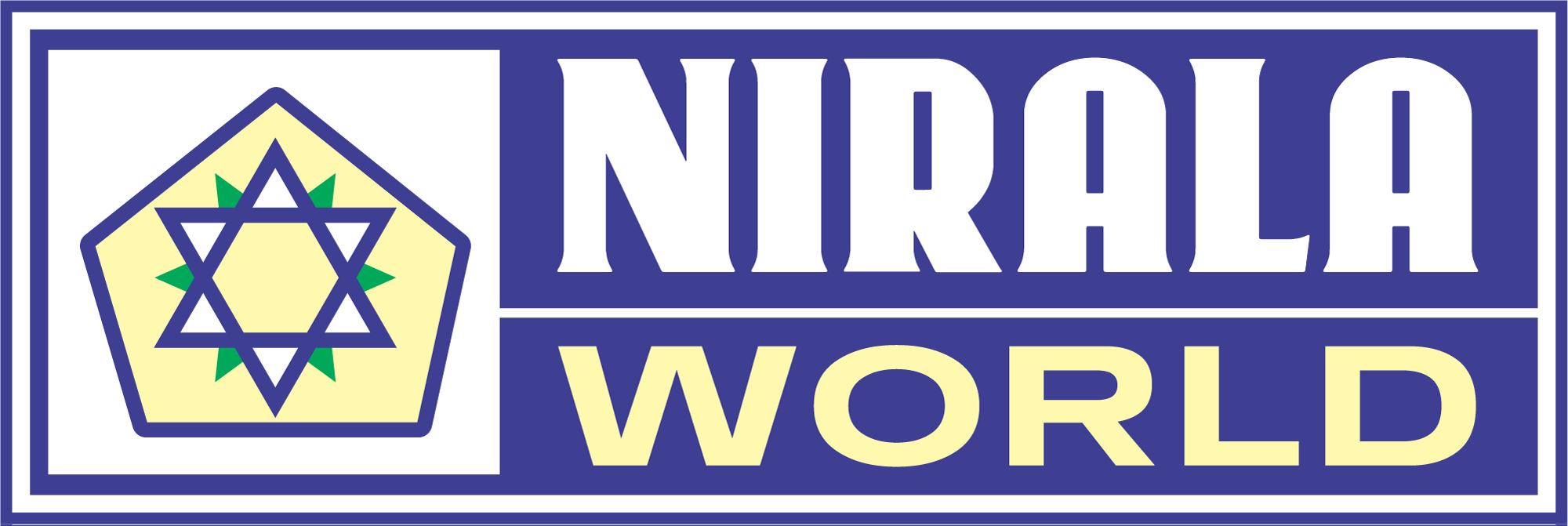
- ET NOW Realty Conclave & Awards - 2025
- Delhi Icon Awards - 2025
Years of Experience
Total Projects
Ongoing Projects
Since 1996, Nirala World has combined timely delivery with high-quality construction to create luxurious residential spaces at reasonable costs. The company is well-known for its contemporary design and customer satisfaction. It has finished several projects in the National Capital Region, all of which include cutting-edge facilities and well-considered amenities to satisfy the needs of a developing India.
FAQ
-
What is RERA number of Nirala Trio?
The RERA number for Nirala Trio is UPRERAPRJ707952. -
What is location of Nirala Trio?
The address of Nirala Trio is GH-03A, Greater Noida W Rd, Sector 2, Patwari, Greater Noida, Uttar Pradesh 201301. -
How is connectivity of Nirala Trio?
Nirala Trio offers excellent connectivity via road, metro, air, train, and bus. Eros Sampoornam is well connected to the Noida-Greater Noida Link Road. The nearest Metro station is Noida Sector 51. IGI Airport is 42 kilometers distant, while the forthcoming Noida International Airport is 62 kilometers away. The New Delhi Railway Station is 32 kilometers away by train. The bus station in Anand Vihar is 21 kilometers away. -
What are the good reason to buy property in Nirala Trio?
Nirala Trio has many features to considor. The project offers a range of premium amenities, including a skating rink and an open-air theatre, designed to cater to various age groups. Its semi-podium design incorporates a secure gated community and features high-speed passenger elevators. Residents benefit from 100% DG power backup for all common areas, with individual flat owners having the option to avail up to 100% DG power backup on a paid basis. -
What is the total number of units and configuration in Nirala Trio?
Total number of units is 378, offering in 3BHK apartments. -
What is total area of land and towers & floors in Nirala Trio?
Total land size is 3.63 acres, featuring 3 towers and G+27 floors. -
When will possession start in Nirala Trio?
The possession of Nirala Trio will start December, 2028. -
What is the price of Nirala Trio?
The price is INR 1.43 Cr for 3 BHK apartment. -
What is payment plan in Nirala Trio?
The payment plan is CLP based. At the time of Booking: 10%. Within 45 Days From Booking: 40%. On Top Floor Casting: 25%. On Completion: 25%. Total: 100%. -
How is the neighborhood of Nirala Trio?
Nirala Trio is surrounded by a well-developed community with good social and economic amenities. Trinity World School and Sanskriti Global School are well-known educational institutions in the neighborhood, and local hospitals such as Arogya Hospital and AMC Hospital provide healthcare services. Key commercial hubs, such as Artha SEZ and Ecotech III, are located within a 5-kilometer radius, increasing the area's business appeal. Gaur City Mall, which offers a variety of retail and recreational opportunities, is conveniently located nearby. -
Are the land dues cleared for Nirala Trio?
Yes, the Nirala World has settled the land dues. The land of Nirala Trio is completely paid up. -
What are the security arrangements in Nirala Trio?
The Nirala Trio is gated society with CCTV surveillance and 24/7 security personnel. -
Who is developer of Nirala Trio?
The Nirala World is the developer of Nirala Trio.
Similar Properties
Great Value Ekanam
- ₹7,05,00,000
- Price: ₹ 7.05 Cr - 11 Cr
- Possession Date: June, 2030
- Configuration: 3BHK, 4BHK
- Residential
M3M Trump Tower
- Price on Request
- Price: Price on Request
- Possession Date: July, 2030
- Configuration: 4BHK Flats
- Residential

