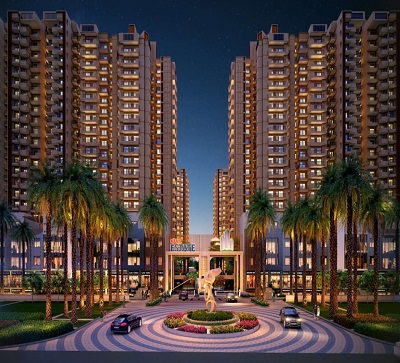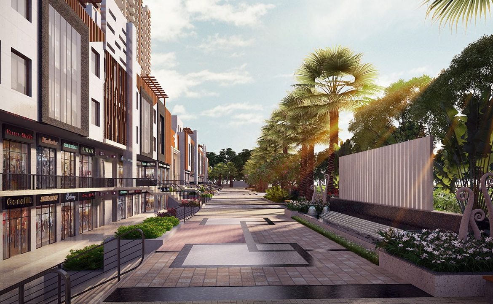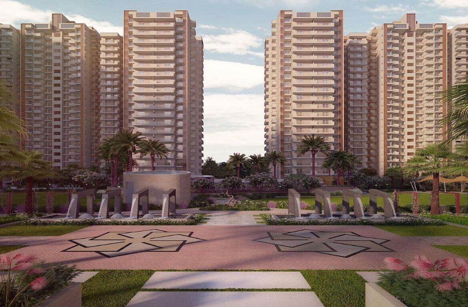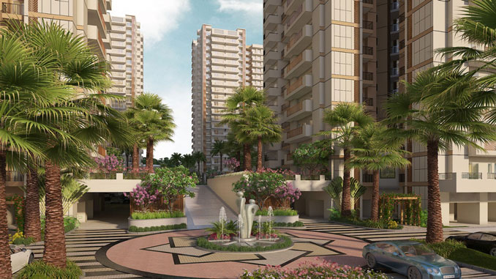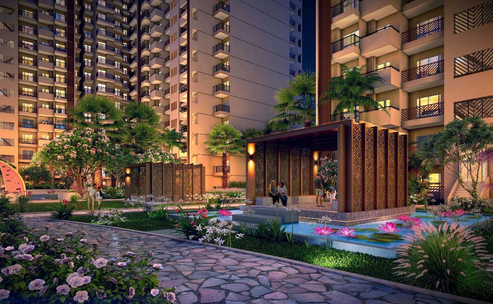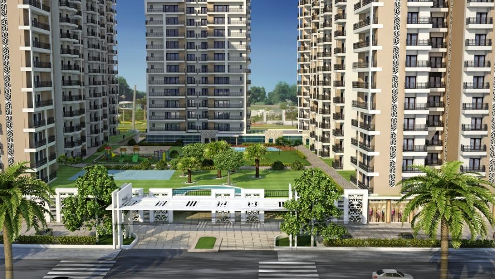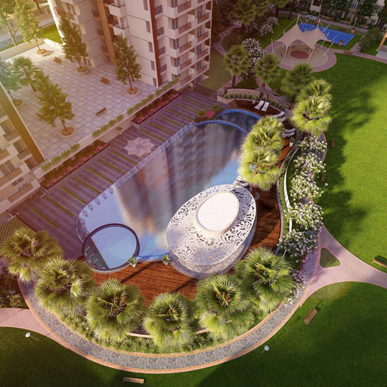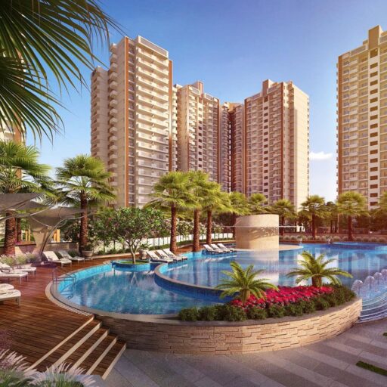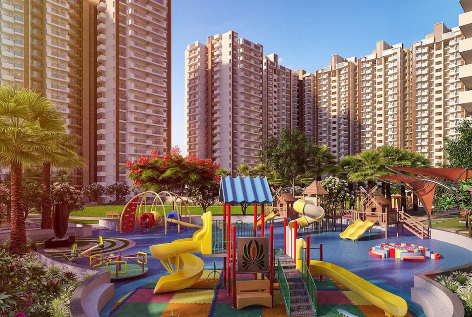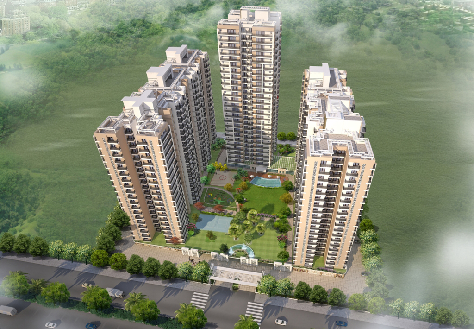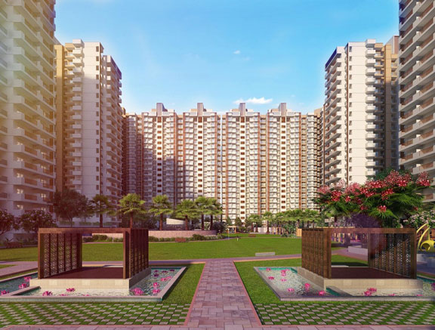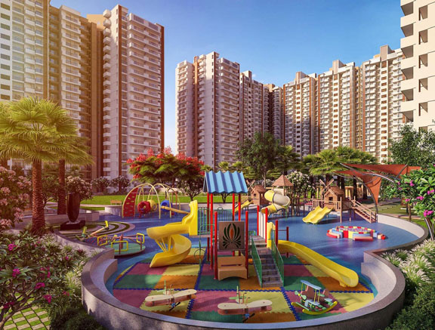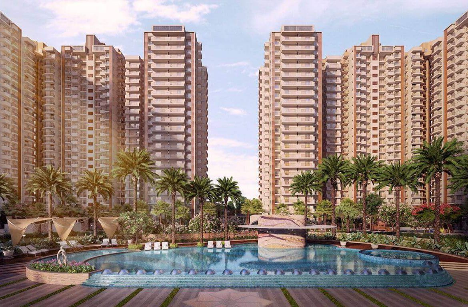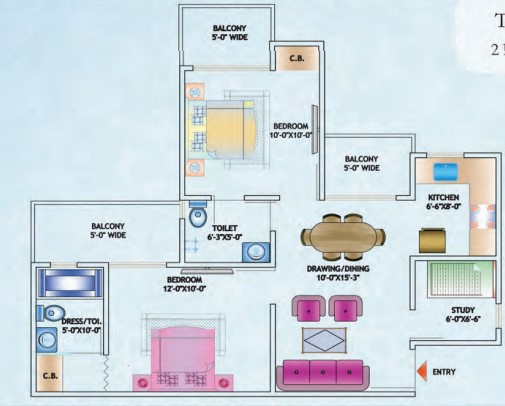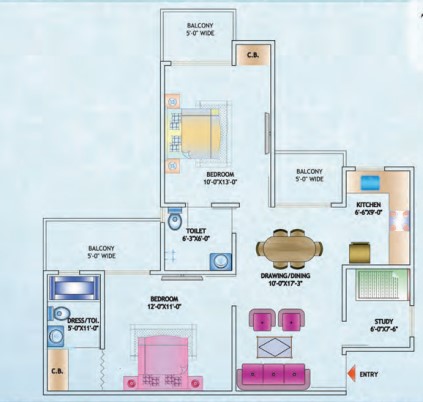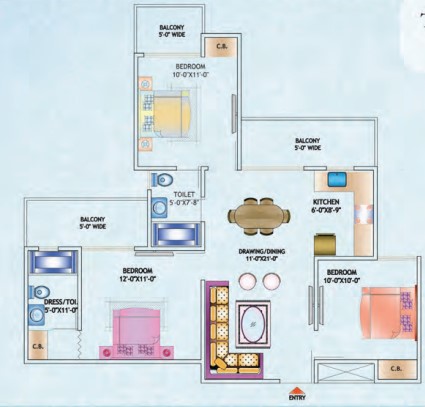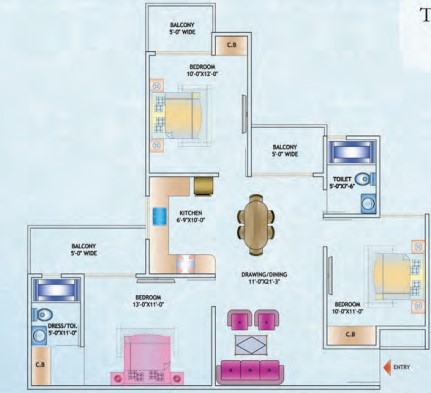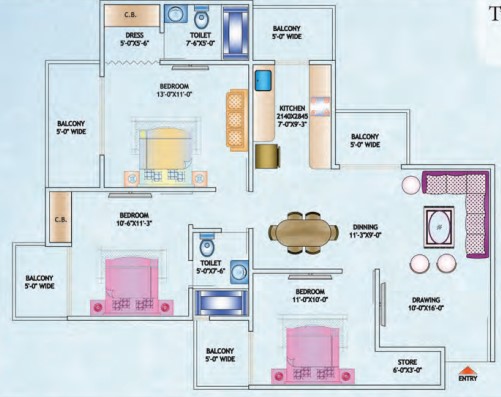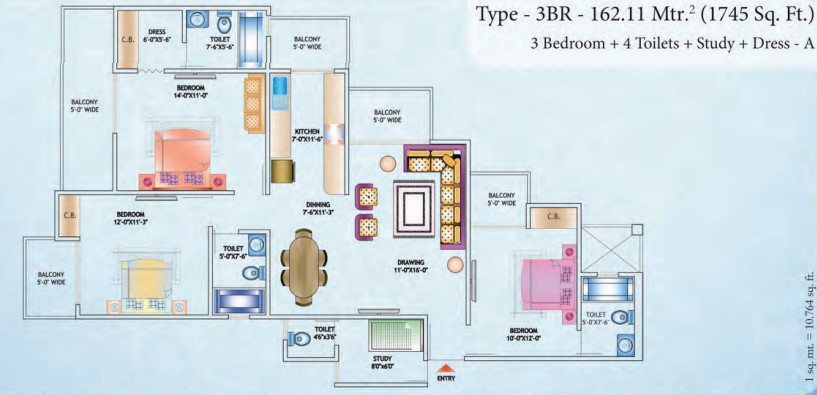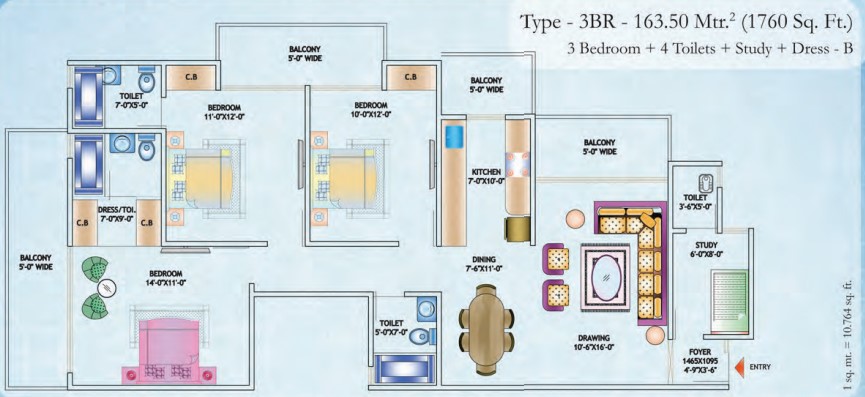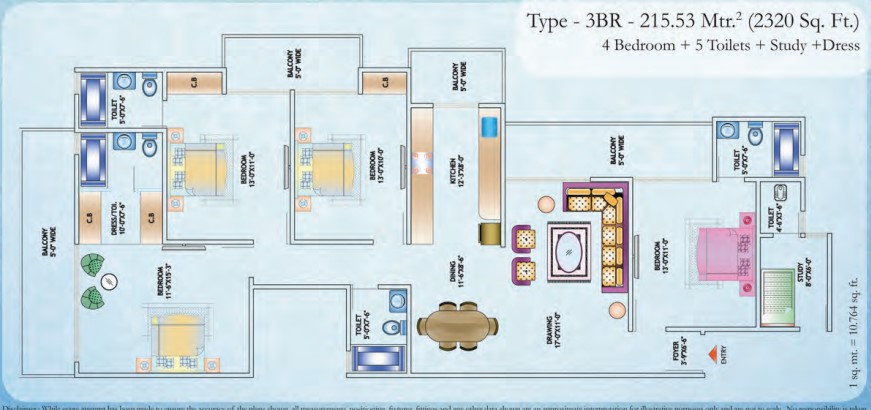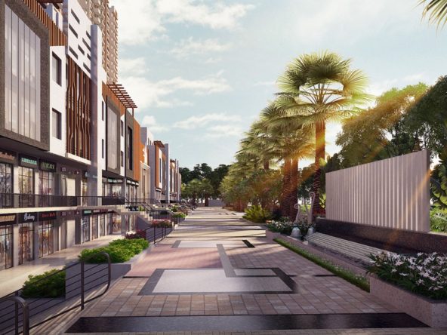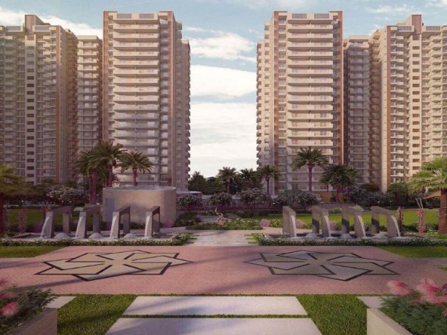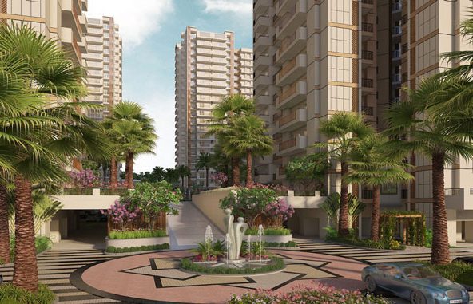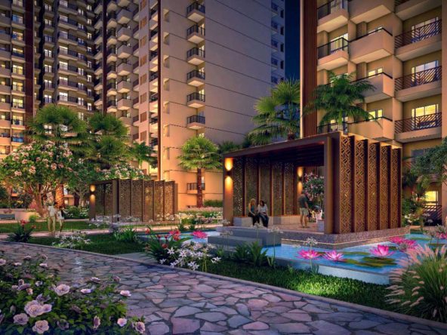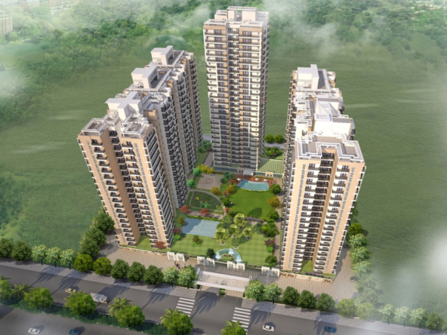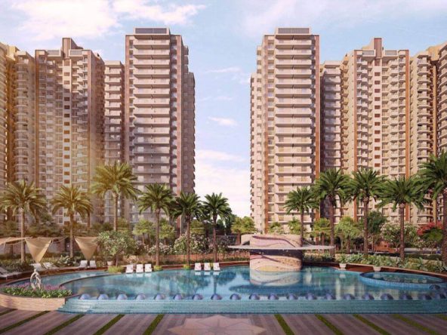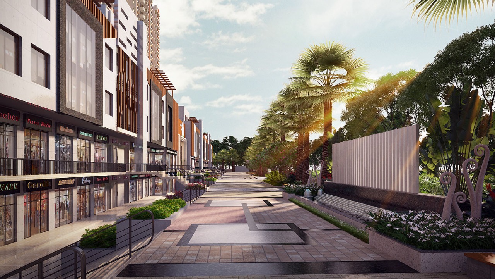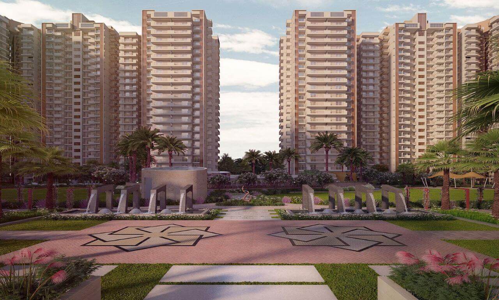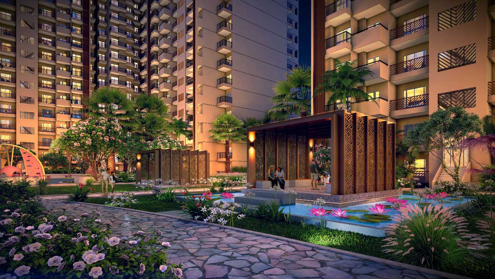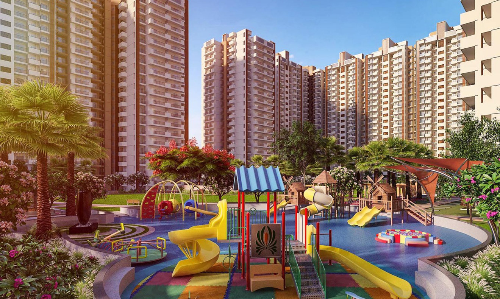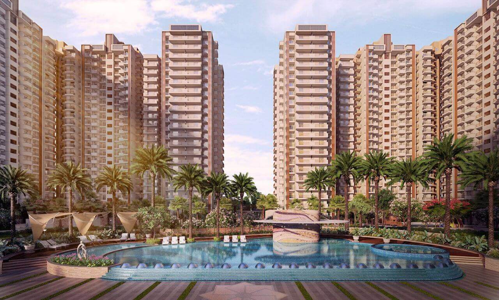Nirala Estate
- ₹95,00,000
Overview
- ₹ 95 L - 2.32 Cr
- Pricing
- Residential
- Property Type
- November, 2023
- Possession Date
- November, 2018
- Launch Date
- Noida Extension
- Locality
- Sector Techzone 4
- Project Area
- 4028
- Total Units
Description
Overview of Nirala Estate Techzone 4, Noida Extension
Explore Nirala Estate, a meticulously planned residential project sprawling across 25 acres in Greater Noida West, offering a diverse range of spacious 2BHK, 3BHK, and 4BHK apartments within its 36 high-rise towers, each rising to G+24 floors. This development by Nirala World promises a secure and well-regulated investment for a comfortable lifestyle, with its RERA registration numbers UPRERAPRJ519100 for Phase 2 and a separate one for Phase 3; you can easily download the Nirala Estate brochure pdf for comprehensive details. For more information, you can download the brochure pdf of nirala estate.
Amenities of Nirala Estate
Nirala Estate offers a wide range of modern amenities, including:
- Clubhouse
- Swimming Pool
- Gymnasium
- Yoga and meditation area
- Kids Play Area
- Car Parking
- Green Space
Connectivity of Nirala Estate
The location is well connected to key transportation networks:
- Highway Access: The project is close to the Greater Noida Link Road, Delhi-Meerut Expressway, and FNG Expressway.
- Metro Connectivity: It is about 8.8 kilometers from the Sector 51 Noida Metro Station.
- Train Travel: Ghaziabad Railway Station is 9.2 kilometers away.
- Air Travel: Indira Gandhi International Airport is 38 kilometers away.
- Bus Travel: The Eco Village bus stop is only 6 km away.
Neighbourhood of Nirala Estate
Nirala Estate’s location offers excellent residential, educational, and commercial proximity:
- Nearby Residential Areas: Panchsheel Greens 2, Irish Pearls, and Gaurs Leisure Park.
- Schools: Sarvottam International School (950 Meters), St. Xavier’s High School.
- Colleges: ABES Engineering College (8.3 Km), JIMS Noida Extension College.
- Hospitals: Yatharth Super Speciality Hospital (2.2 Km), Sarvodaya Hospital, Greater Noida West (4.1 km away).
- Commercial Hubs: Intellicity Business Park (1.4 Km), Procapitus Business Park (9.2 km away).
- Shopping Hubs: Gaur City Mall (4.6 Km), Gaur City Mall (2.4 km away).
Floor Plans of Nirala Estate
The project offers configurations ranging from 955 sq.ft. to 2320 sq.ft.. For more details, you can visit our “Floor Plans & Pricing” section.
Specifications of Nirala Estate
Flooring
- Vitrified Tiles 2’x2’ in Drawing Room, Kitchen, Study Room, and all Bedrooms.
- Ceramic tiles in Bathroom and Balconies.
Wall & Ceiling Finish
- Finished walls & ceiling with putty and Plastic Paint in pleasing shades.
Kitchen
- Granite working top & stainless steel sink single bowl with drain board.
- 2’-0’’ dado above the working top by ceramic tiles.
Toilets
- Ceramic tiles on walls up to door level.
- White sanitary ware of reputed brand or imported.
- CP fitting of reputed brand or imported.
Doors & Windows
- External doors & windows: Composite Metal/UPVC/aluminium powder coated.
- Internal door frames: Composite Metal frames/Marandi or equivalent wood frames.
- Internal doors: Skin moulded door.
Electrical’s
- Copper wire in PVC conduits with MCB supported circuits.
Power Backup
- 100% DG power back-up for all common areas.
- Upto 100% DG power back-up available to individual flat buyer on paid basis as agreed at the time of booking.
Security System
- Secured gated community.
Lift
- High speed passenger elevators.
Lift, Lobby & Staircases
- Lift lobby floor and staircase combination of one or more of marble/granite/vitrified tiles.
Floor Plans
- Size: 955 sq.ft.
- 2
- 2
- Price: ₹95 Lakhs
- Size: 1080 sq.ft.
- 2
- 2
- Price: ₹1.08 Cr
- Size: 1245 sq.ft.
- 3
- 3
- Price: ₹1.24 Cr
- Size: 1335 sq.ft.
- 3
- 3
- Price: ₹1.33 Cr
- Size: 1440 sq.ft.
- 3
- 3
- Price: ₹1.44 Cr
- Size: 1745 sq.ft.
- 3
- 3
- Price: ₹1.74 Cr
- Size: 1760 sq.ft.
- 3
- 3
- Price: ₹1.76 Cr
Details
- Possession Date November, 2023
- Launch Date November, 2018
- City Greater Noida West
- Locality Noida Extension
- RERA Number UPRERAPRJ519100, UPRERAPRJ265789, UPRERAPRJ617209, UPRERAPRJ788191
- Total Tower 36
- Construction Stage Ready to Move
- Total Units 4028
- Price Per Sq.Ft. 10000
- Project Area Sector Techzone 4
- Property Type Residential
- Occupancy Certificate Received
- Commencement Certificate Received
- Pin Code 201306
- Plot Size 25 acres
Address
- Address GH-04, Tech Zone IV, Noida Phase-2, Patwari, Greater Noida, Uttar Pradesh 201306
- Country India
- State Uttar Pradesh
- City Greater Noida West
- Area Techzone 4
- Zip/Postal Code 201306
EMI Calculator
- Down Payment
- Loan Amount
- Monthly EMI Payment
Want to get guidance from an expert?

HDFC Bank

SBI

PNB Housing Finance
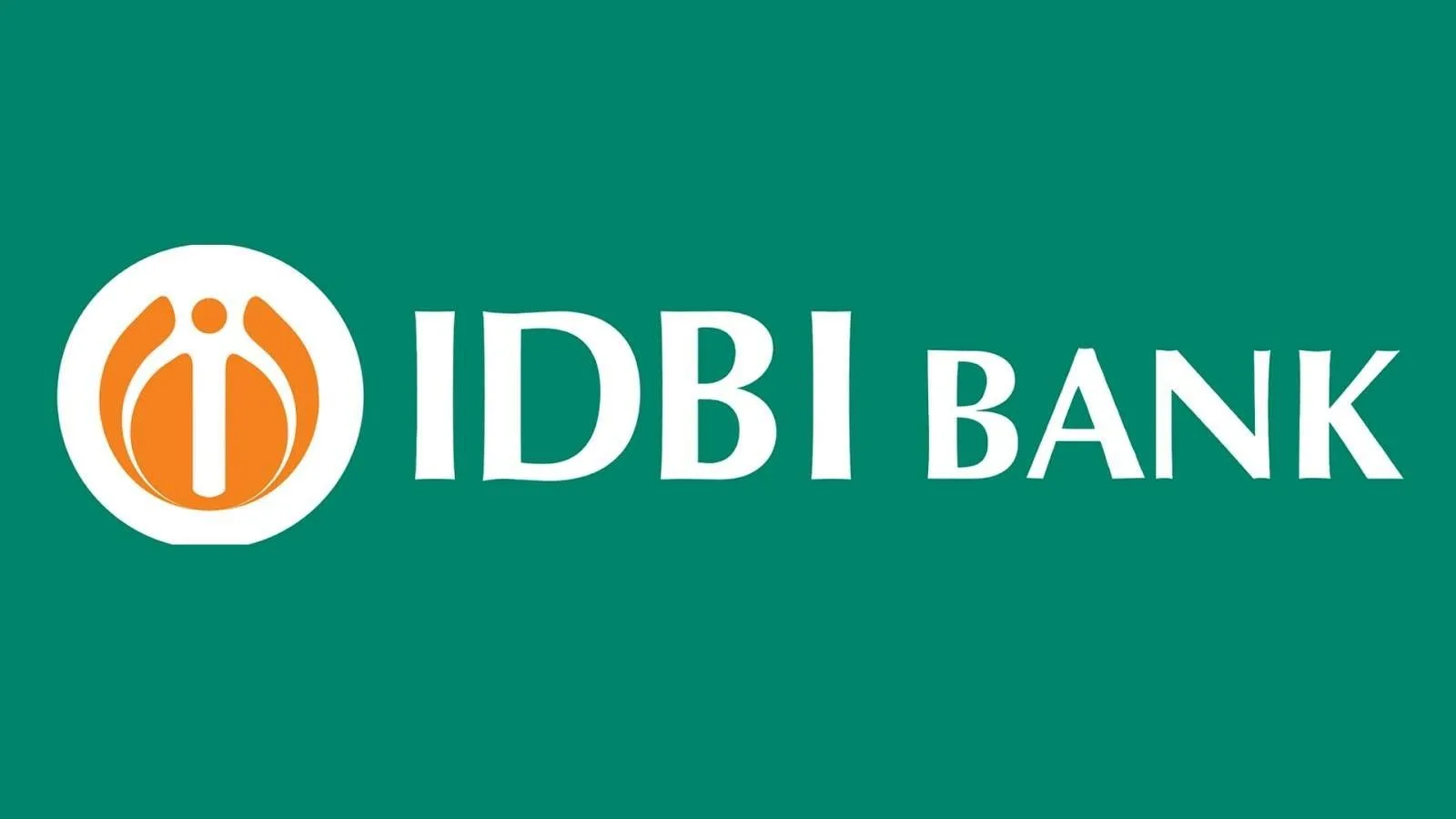
IDBI Bank
Download Brochure
Nearby Location
| Location | Distance | Duration |
|---|---|---|
| Sarvottam International School | 950 Meters | 2 Mins |
| Intellicity Business Park | 1.4 Km | 3 Mins |
| Yatharth Super Speciality Hospital | 2.2 Km | 4 Mins |
| Gaur City Mall | 4.6 Km | 5 Mins |
| The Gaurs Sarovar Portico | 6.3 Km | 11 Mins |
| ABES Engineering College | 8.3 Km | 15 Mins |
| Noida Sector 101 Metro Station | 8.3 Km | 15 Mins |
| Ghaziabad Railway Station | 11.1 Km | 20 Mins |
| Indira Gandhi International Airport | 40.3 Km | 1 Hour |
About Builder
Nirala World
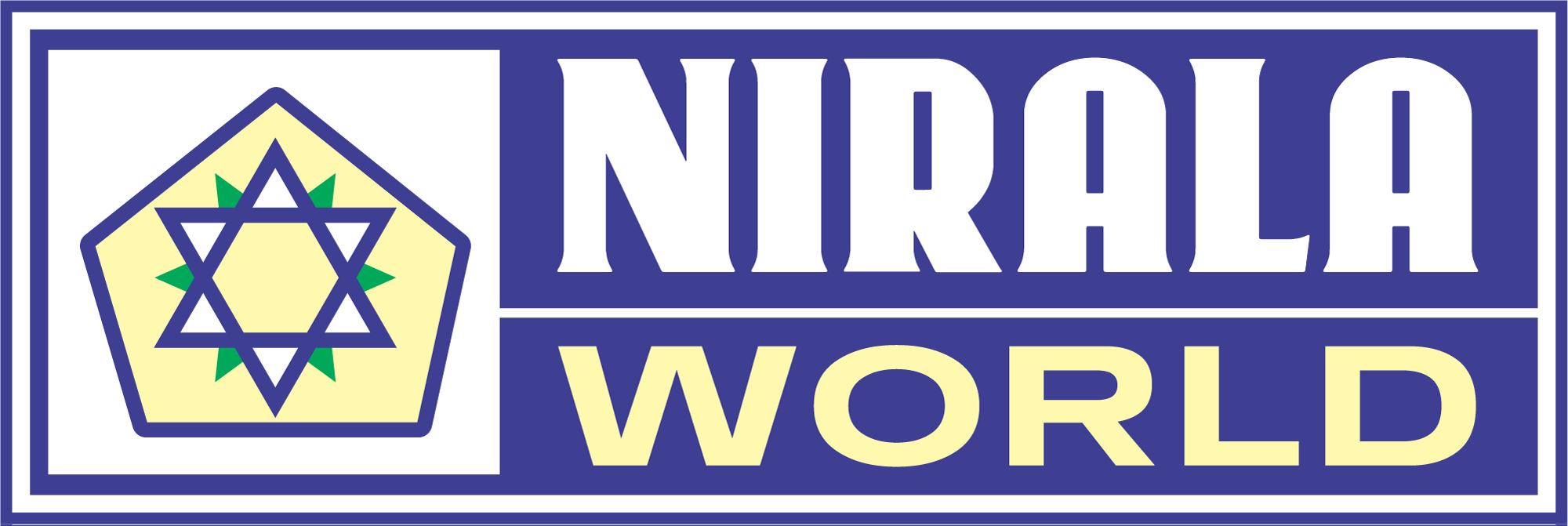
- ET NOW Realty Conclave & Awards - 2025
- Delhi Icon Awards - 2025
Years of Experience
Total Projects
Ongoing Projects
Since 1996, Nirala World has combined timely delivery with high-quality construction to create luxurious residential spaces at reasonable costs. The company is well-known for its contemporary design and customer satisfaction. It has finished several projects in the National Capital Region, all of which include cutting-edge facilities and well-considered amenities to satisfy the needs of a developing India.
FAQ
-
What is RERA number of Nirala Estate?
The RERA number for Nirala Estate Phase 2 is UPRERAPRJ519100, for Phase 3 it is UPRERAPRJ265789, for Phase 4 it is UPRERAPRJ617209, and for Phase 5 it is UPRERAPRJ788191. -
What is location of Nirala Estate?
The address of Nirala Estate is GH-04, Tech Zone IV, Noida Phase-2, Patwari, Greater Noida, Uttar Pradesh 201306. -
Who is developer of Nirala Estate?
The Nirala World is the developer of Nirala Estate -
How is connectivity of Nirala Estate?
There are good connectivity at Nirala Estate. There are many ways to get to Nirala Estate, which makes it easy to get around. The project is close to the Greater Noida Link Road and is about 8.8 kilometers from the Sector 51 Noida Metro Station. It is also very close to the Delhi-Meerut Expressway and the FNG Expressway. The property is 9.2 kilometers from the Ghaziabad Railway Station and 38 kilometers from Indira Gandhi International Airport. The Eco Village bus stop, which is only 6 km away, also makes it easier to get to by car. -
What are the good reason to buy property in Nirala Estate?
Nirala Estate offers excellent connectivity to Delhi, Noida, and Ghaziabad, modern 3-side open apartments with 100% power backup, spacious layouts, peaceful surroundings, and 80% open space, making it an ideal choice for comfortable living. -
What is the total number of units and configuration in Nirala Estate?
Total number of units is 4028, offering in 2BHK, 3BHK, 4BHK apartments. -
What is total area of land and towers & floors in Nirala Estate?
Total land size is 25 acres, 36 towers and tower height is G+24 floors. -
When will possession start in Nirala Estate?
Nirala Estate is ready to move in since 2023. -
What is apartment starting price in Nirala Estate?
The starting price is INR 95 Lakhs for 2 BHK apartment. -
What is payment plan in Nirala Estate?
You need to make 100% payment at the time of registration. Contact us at 9319119195 to get the best deals on this project! -
How is the neighborhood of Nirala Estate?
Nirala Estate NBCC is in a neighborhood that has a mix of homes, schools, and businesses. There are other residential developments around the area, such as Panchsheel Greens 2, Irish Pearls and Gaurs Leisure Park. Sarvodaya Hospital, Greater Noida West, is only 4.1 km away and has all the basic medical services you need. There are also good schools nearby, such as St. Xavier's High School and JIMS Noida Extension College, which are both within walking distance. Procapitus Business Park is only 9.2 km away for business and commercial needs. Also, the Gaur City Mall is only 2.4 km away, making it easy to get to a lot of different stores. -
Are the land dues cleared for Nirala Estate?
Yes, the Nirala World has settled the land dues. The land of Nirala Estate is completely paid up. -
What are the security arrangements in Nirala Estate?
The Nirala Estate is a gated society with CCTV surveillance and 24/7 security personnel.
Similar Properties
Great Value Ekanam
- ₹7,05,00,000
- Price: ₹ 7.05 Cr - 11 Cr
- Possession Date: June, 2030
- Configuration: 3BHK, 4BHK
- Residential
M3M Trump Tower
- Price on Request
- Price: Price on Request
- Possession Date: July, 2030
- Configuration: 4BHK Flats
- Residential

