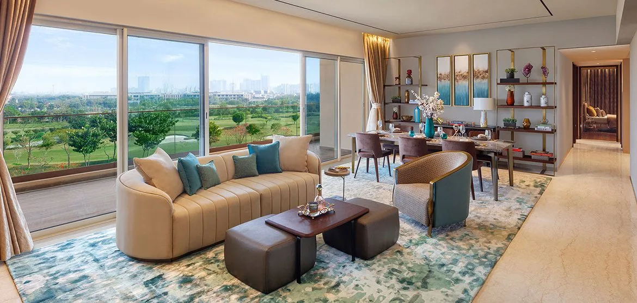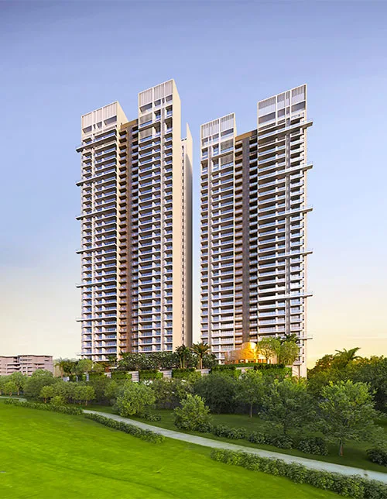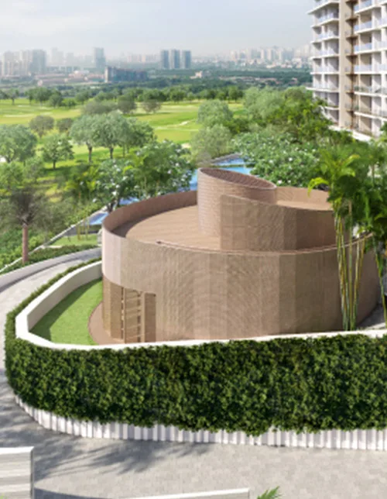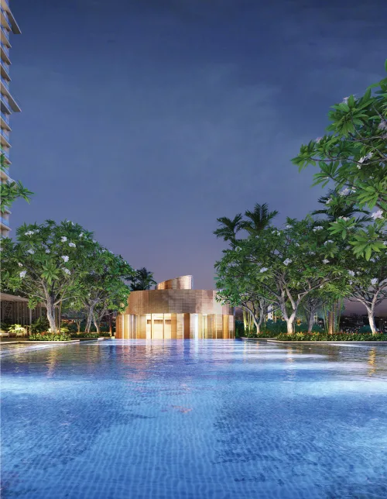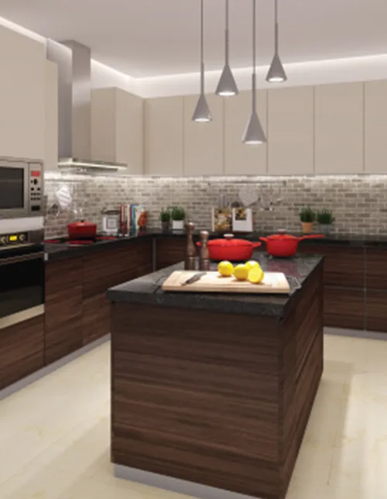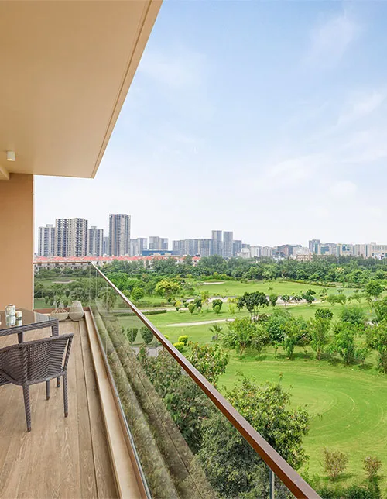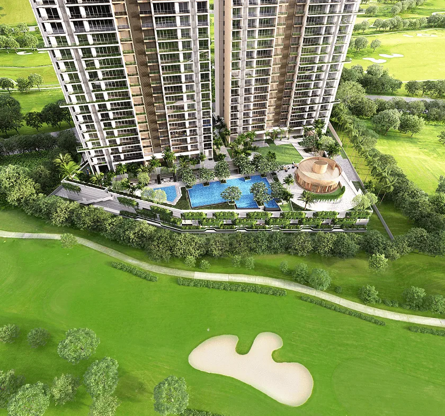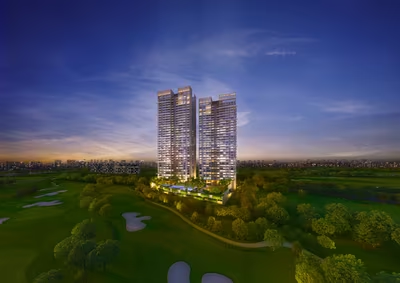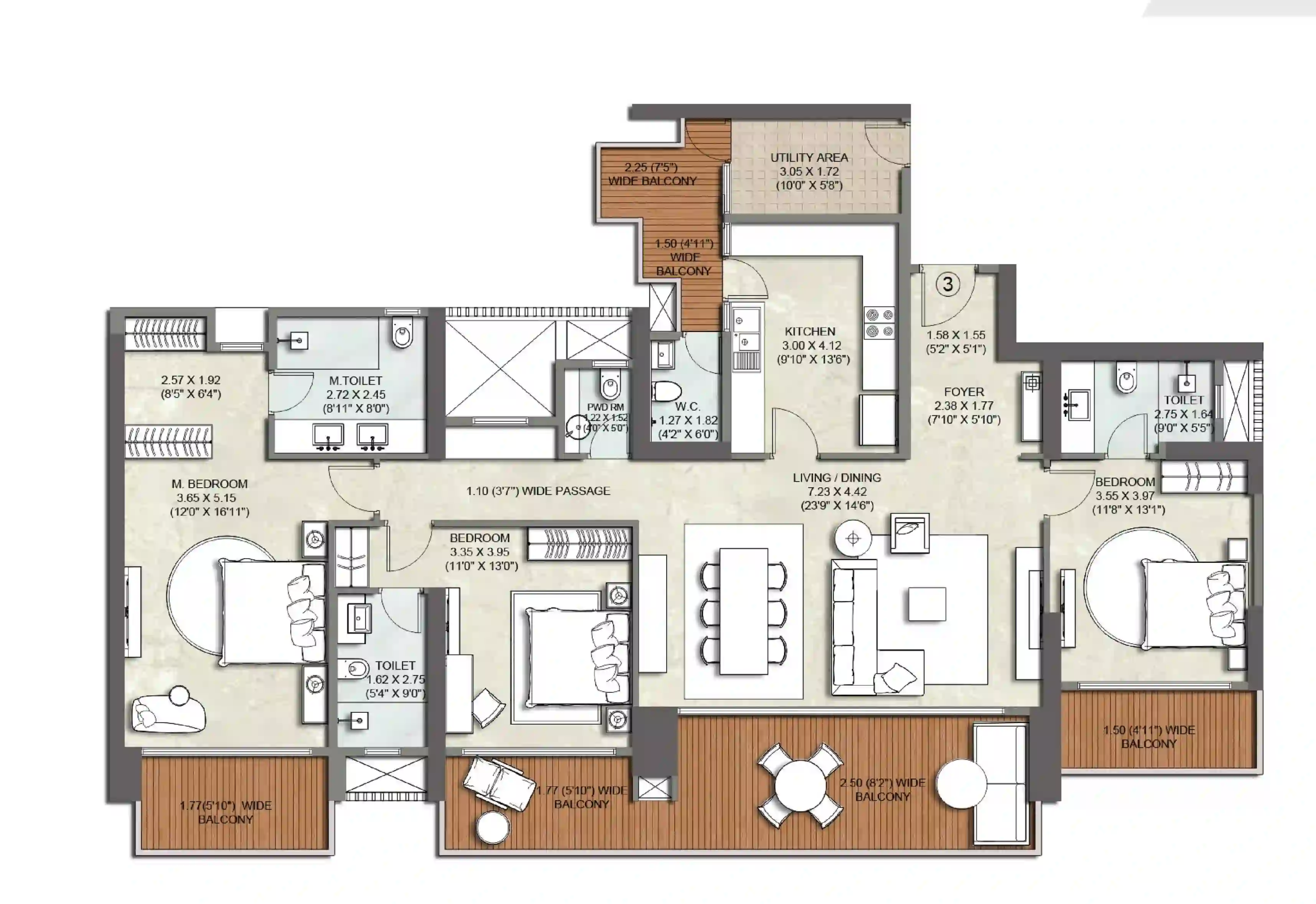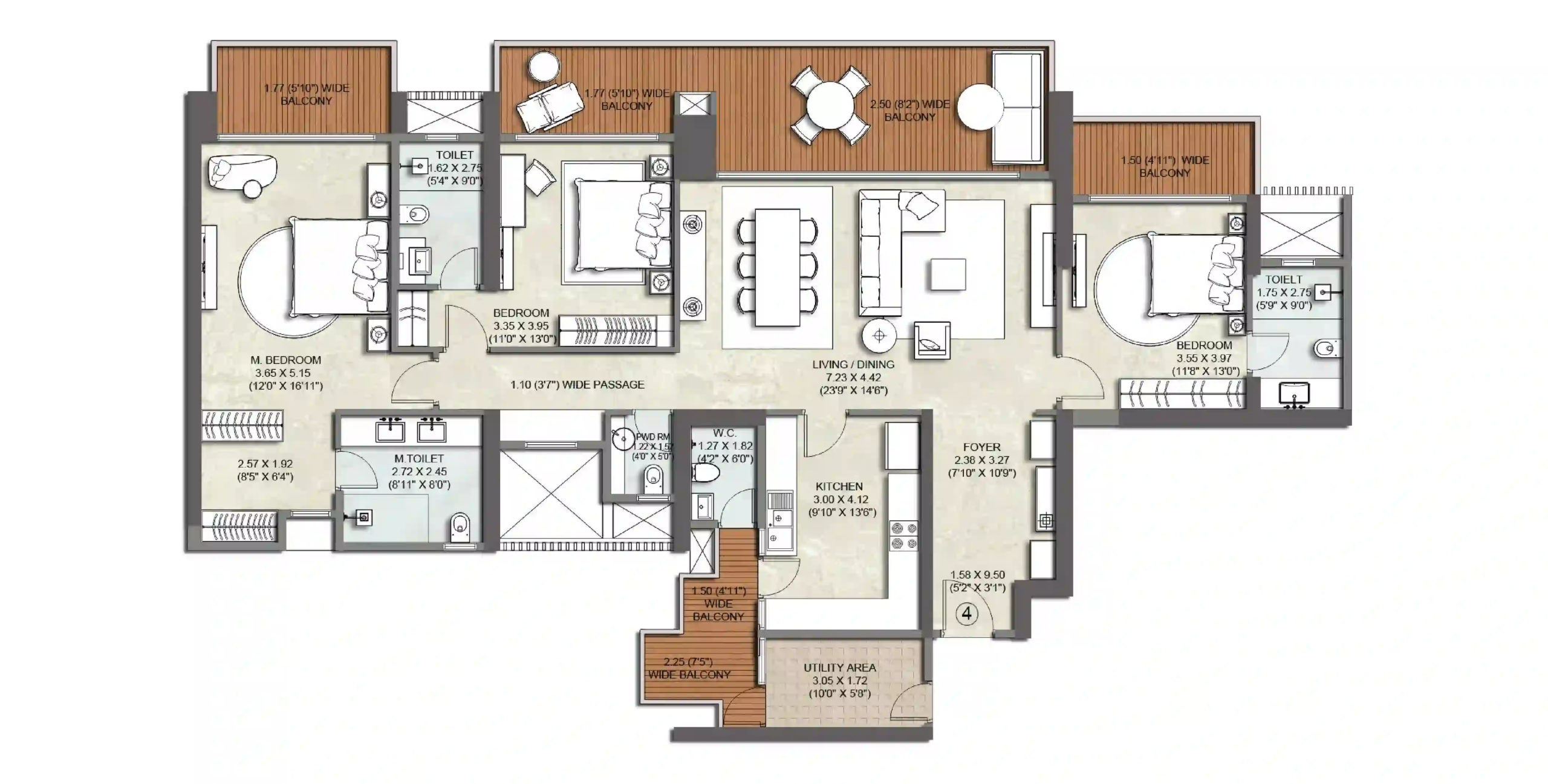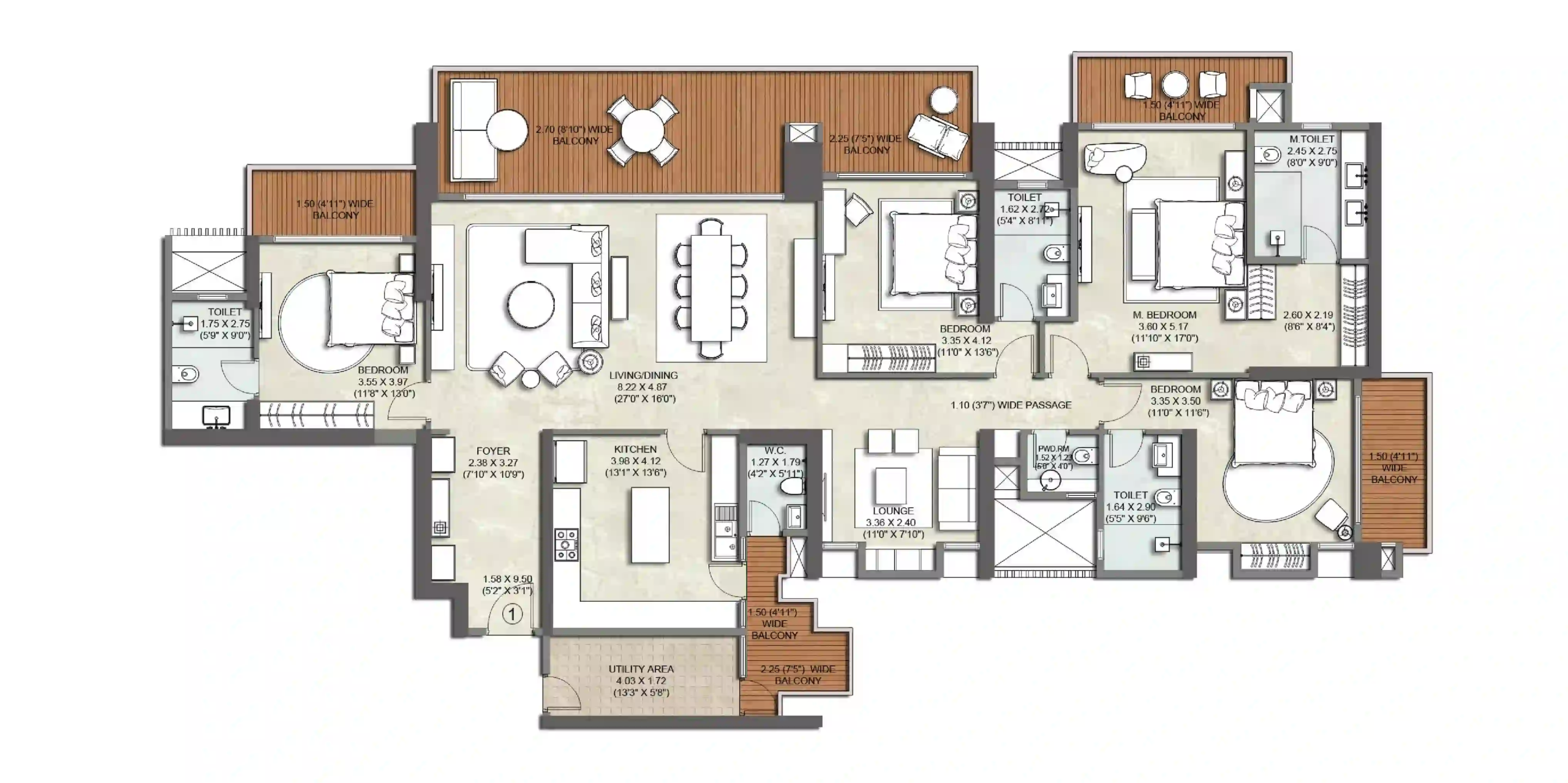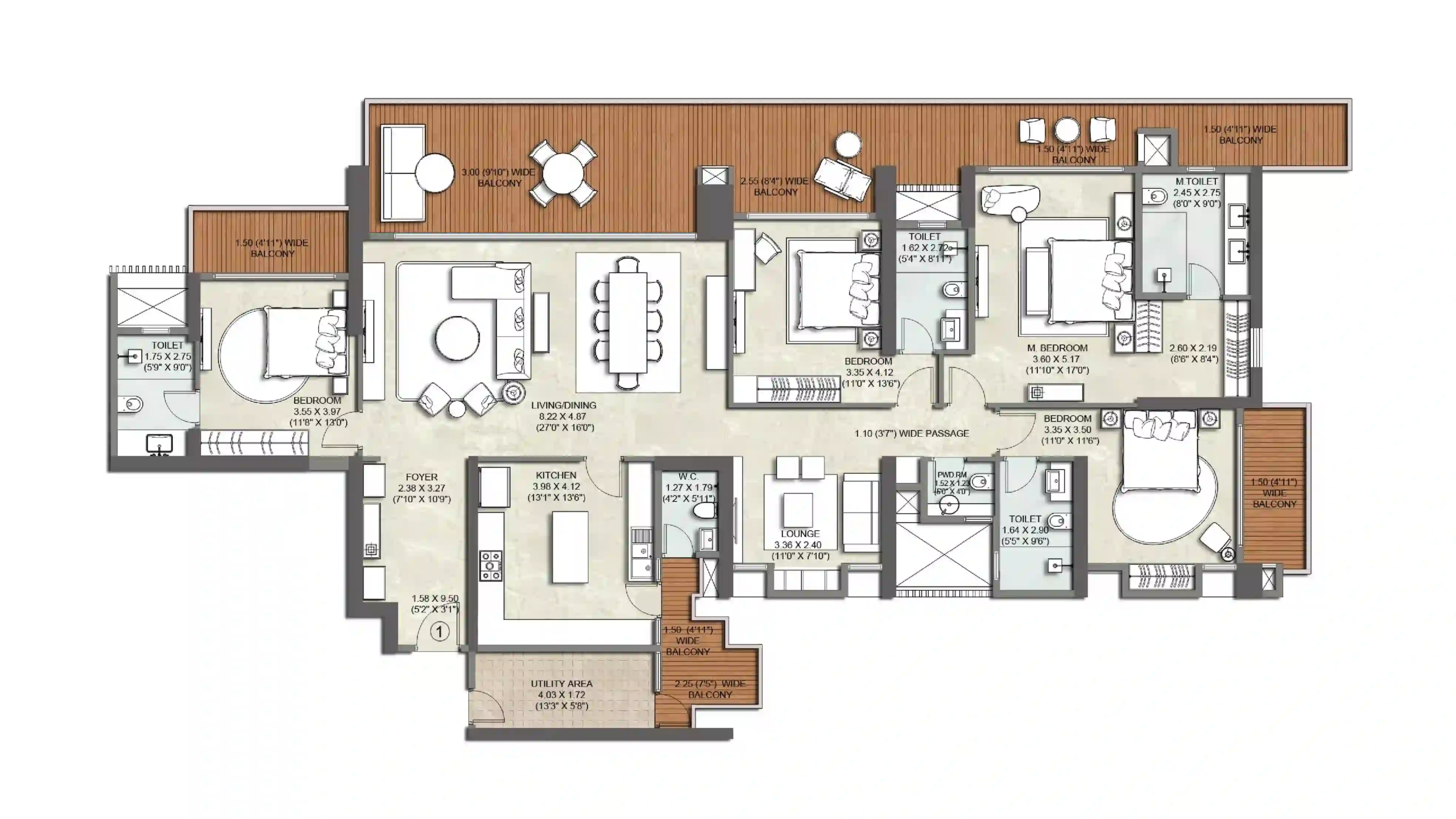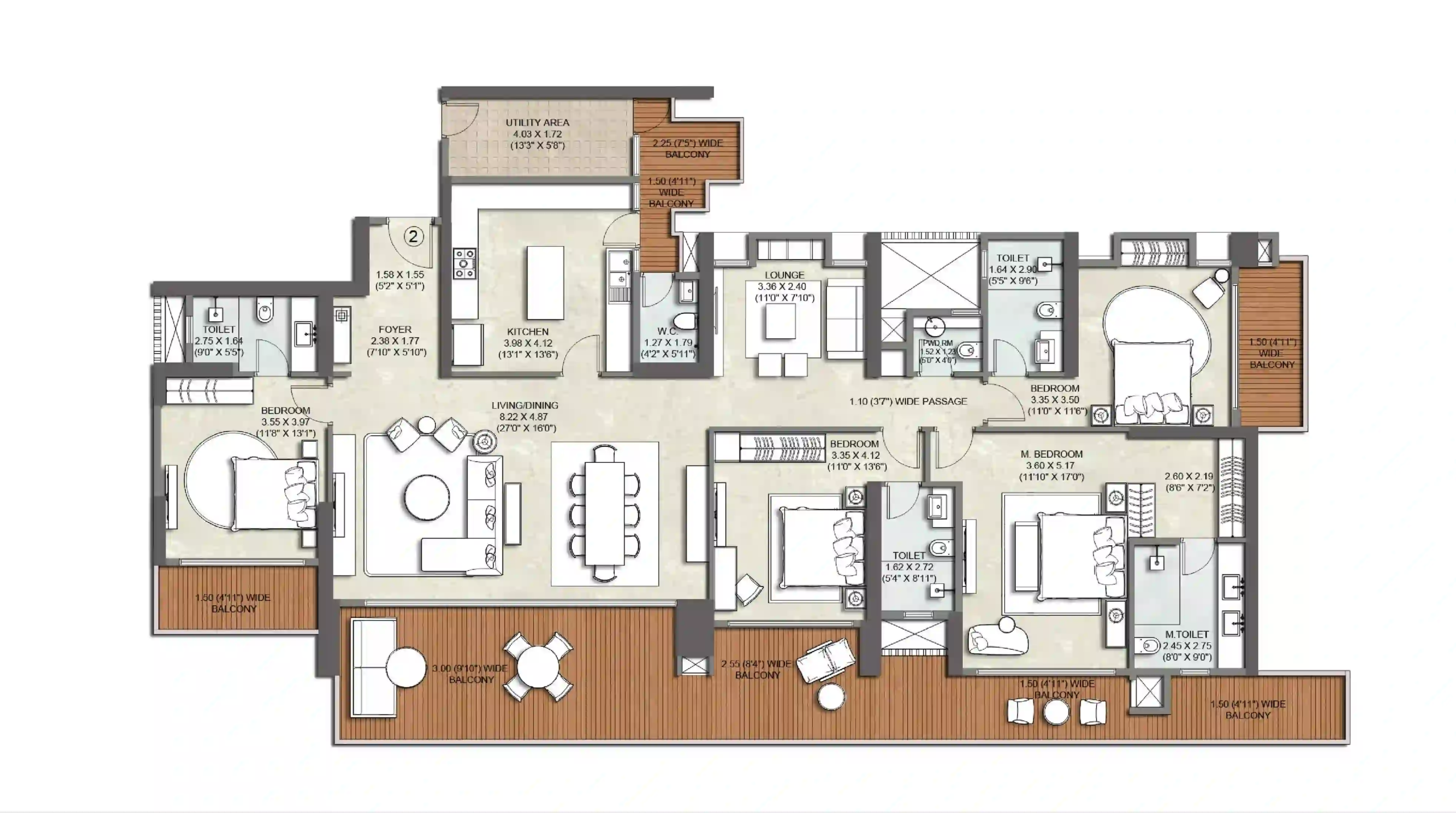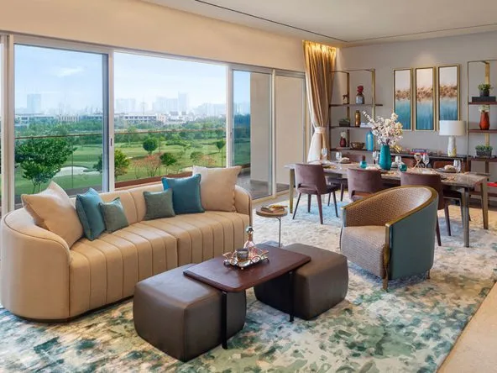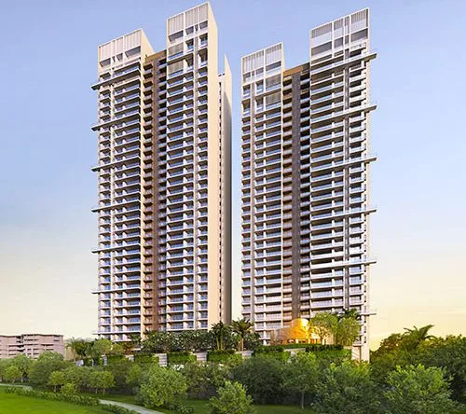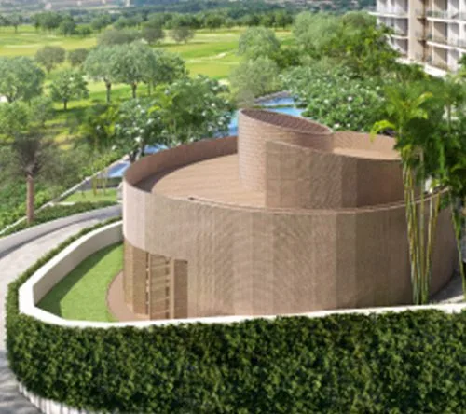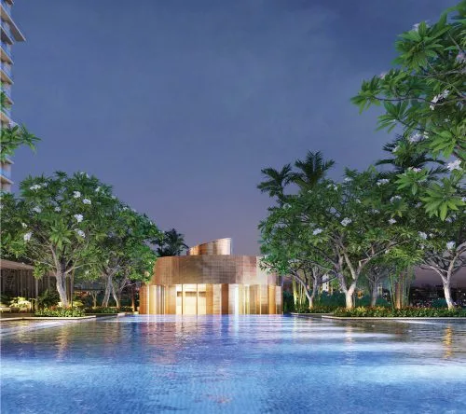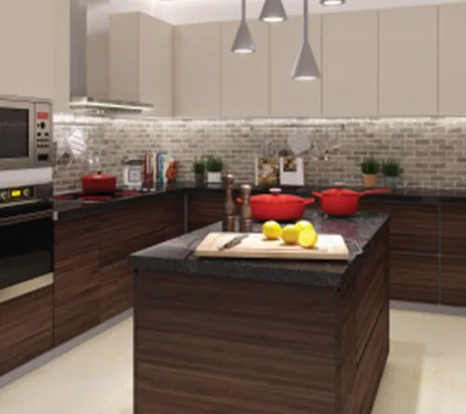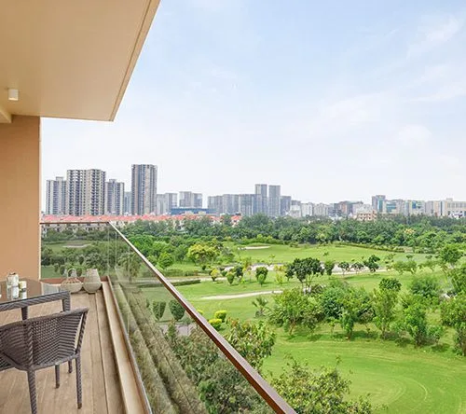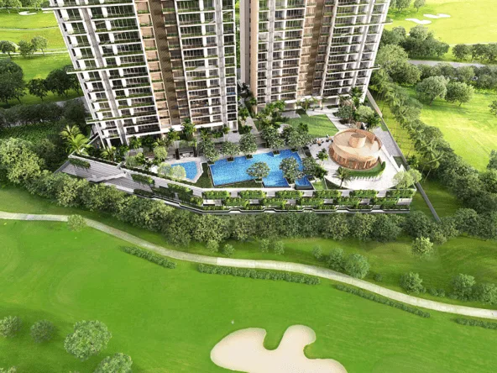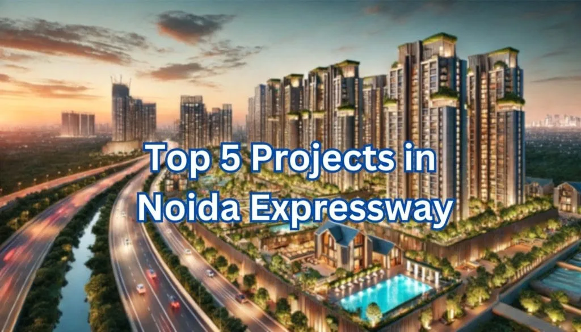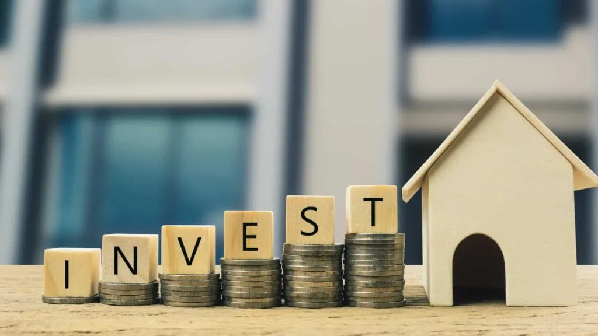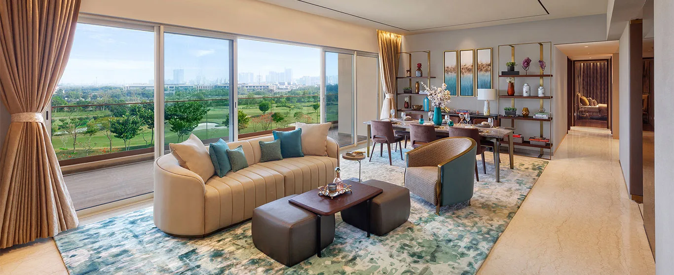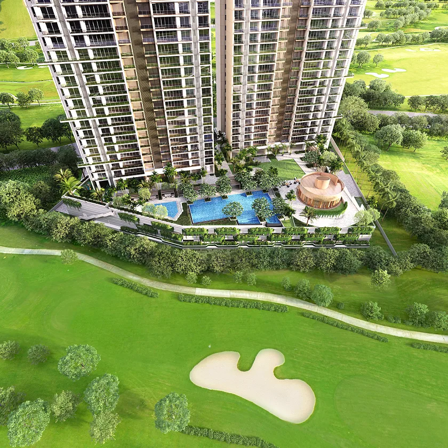Kalpataru Vista
- ₹5,87,00,000
Kalpataru Vista
- ₹5,87,00,000
Overview
- 5.87 Cr - 8.08 Cr
- Pricing
- Residential
- Property Type
- 2025/06
- Possession Date
- 2018/05
- Launch Date
- Noida Expressway
- Locality
- Sector 128
- Project Area
- 252
- Total Units
Description
Overview: Kalpataru Vista, Sector 128, Noida
Kalpataru Vista is an exquisite luxury residential project situated in the heart of Sector 128, Noida. The design of this well-planned development blends modern architecture with natural beauty to offer its residents an unparalleled living experience. Here’s what makes Kalpataru Vista the ideal choice for homebuyers and investors looking for luxury and comfort.
Key Highlights of Kalpataru Vista
Strategic Location: Nestled in Sector 128, Kalpataru Vista offers excellent connectivity to key areas in Delhi NCR. Major roadways such as the Noida Expressway and DND Flyway are just minutes away, making commuting easier than ever.
HB Design, a Singapore-based architect, designed Kalpataru Vista. The project features stunning architecture and thoughtfully designed 3 BHK, and 4 BHK apartments. Each unit is crafted to ensure maximum comfort and functionality, with spacious layouts and premium finishes.
World-class amenities abound at Kalpataru Vista, guaranteeing a luxurious lifestyle. Some of the key amenities include:
- A grand clubhouse for social gatherings
- Swimming pool and wellness spa for relaxation
- Fully-equipped gym for fitness enthusiasts
- Children’s play area to keep the little ones engaged
- Lush landscaped gardens for a serene environment
- 24/7 security and surveillance for peace of mind
- Unobstructed 110 acres golf couse view
Community and Lifestyle
Living at Kalpataru Vista means becoming part of a vibrant community. Well-established educational institutions, healthcare facilities, and entertainment hubs surround the project. Nearby attractions include:
- Major schools and universities for quality education
- Hospitals like Max, Fortis and Apollo for healthcare needs
- Shopping malls and recreational spots for leisure activities
Specifications of Kalpataru Vista
Complex & Building Features:
- Elevators for each tower with Auto Rescue Device
- Grand entrance lobby enhanced with premium finishes
- D.G. Power backup for common areas and apartments
- Rain water harvesting system
Apartment Features:
- Living Room, Dining & Passages with Imported Marble flooring
- Bedrooms with Laminated wooden flooring
- VRF system in Living, Dining & Bedrooms
- Balconies with MS & Glass railing and tile flooring
Kitchen Features:
- Vitrified tile flooring
- Granite platform
- Tile dado above platform
- Provision of Exhaust Fan
- Modular Kitchen
Bathroom Features:
- Imported marble flooring in master bedroom toilet
- Combination of imported marble and tile dado up to door height in master bedroom toilet
- Skid resistant tile flooring with tile dado up to door height in other toilets
- Premium CP and sanitary fittings
Security & Safety Features:
- Firefighting systems
- CCTV covering designated common areas
- Video door phone with intercom system
- Security (Access Control) system
Floor Plans
- Size: 3011
- 3
- 3
- Price: ₹5.87 Cr
- Size: 3047
- 3
- 3
- Price: ₹5.94 Cr
- Size: 3905
- 4
- 4
- Price: ₹7.61 Cr
- Size: 3938
- 4
- 4
- Price: ₹7.68 Cr
- Size: 4113
- 4
- 4
- Price: ₹8.02 Cr
Details
- Possession Date 2025/06
- Launch Date 2018/05
- City Noida
- Locality Noida Expressway
- RERA Number UPRERAPRJ14980
- Total Tower 2
- Construction Stage Under Construction
- Total Units 252
- Price Per Sq.Ft. 19500
- Project Area Sector 128
- Property Type Residential
- Occupancy Certificate Not Received
- Commencement Certificate Received
- Pin Code 201304
- Plot Size 2.7 acres
Address
- Address Kalpataru Vista, Plot B 24 C Wish Town, Sector 128, Noida, Uttar Pradesh 201304
- Country India
- State Uttar Pradesh
- City Noida
- Area Sector 128
- Zip/Postal Code 201304
Amenities
EMI Calculator
- Down Payment
- Loan Amount
- Monthly EMI Payment
Want to get guidance from an expert?
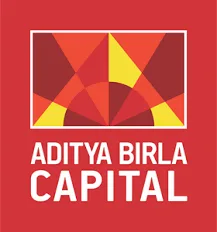
Aditya Birla Capital
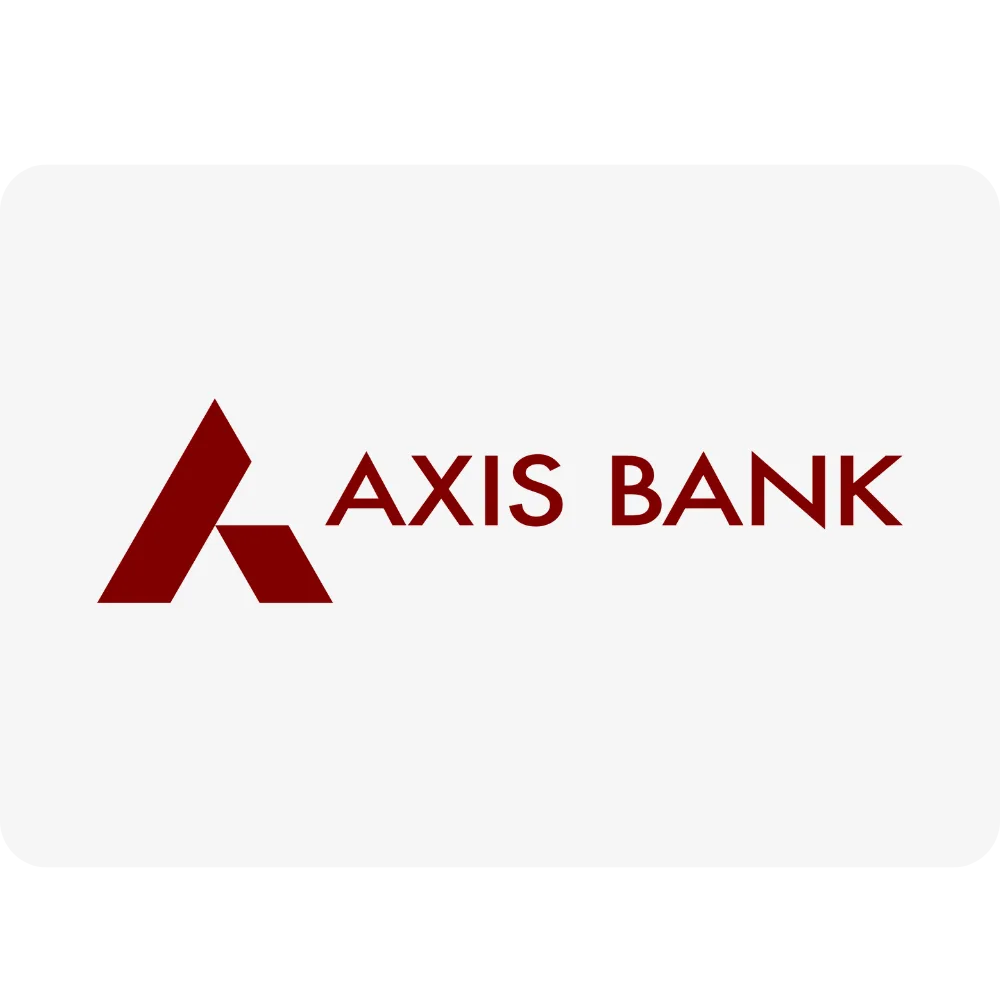
AXIS Bank

HDFC Bank
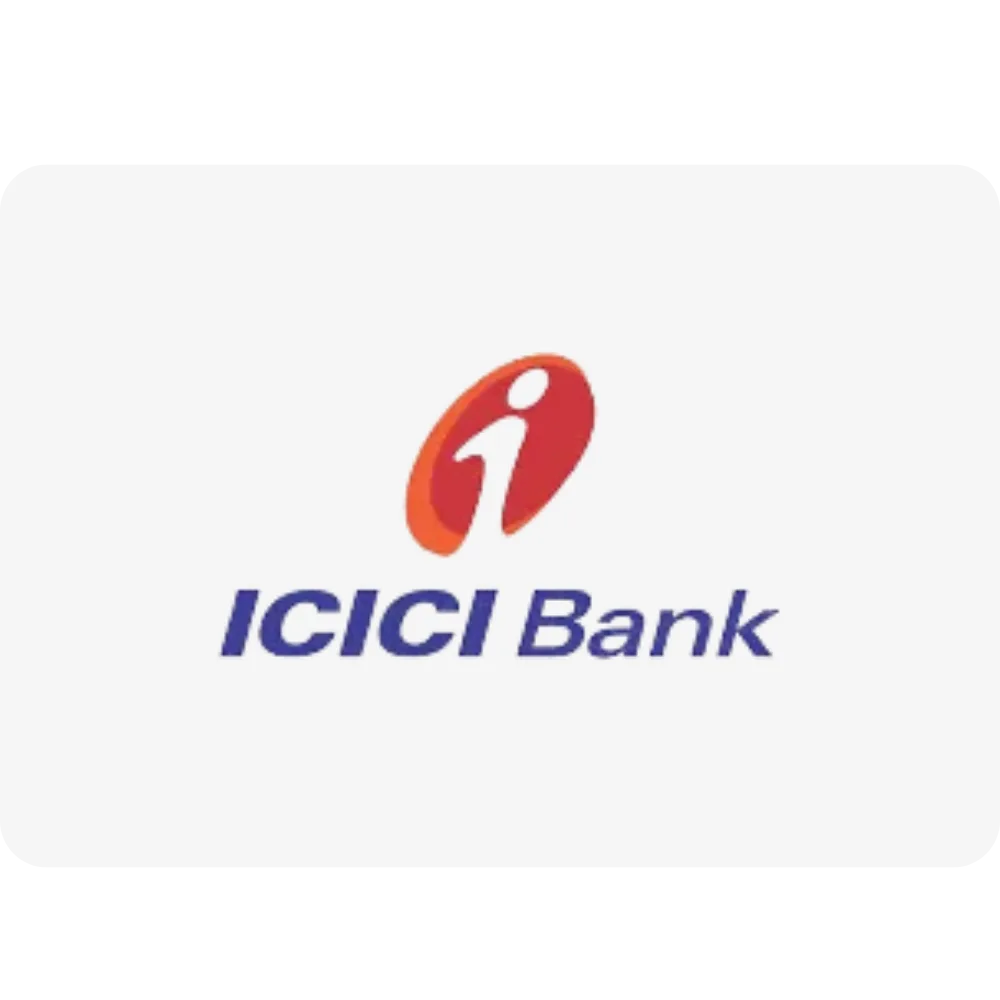
ICICI Bank

SBI
Download Brochure
Attachments
Nearby Location
| Location | Distance | Duration |
|---|---|---|
| Noida Expressway | 4.5 Km | 10 mins |
| Lotus Valley International school | 3.6 Km | 9 mins |
| HCL Technologies Campus | 3.8 Km | 9 mins |
| Theos Starling Mall Sector 104 | 4.3 Km | 10 mins |
| Amity University | 4.7 Km | 10 mins |
| Metro Station Okhla Bird Sanctuary | 6.6 Km | 12 mins |
| Hazrat Nizamuddin Railway Station | 17 Km | 37 mins |
| Indira Gandhi International Airport | 36 km | 1 hr 12 mins |
Videos
About Builder
Kalpataru Group

- 55+ Years Experience
Years of Experience
Total Projects
Ongoing Projects
Kalpataru Group was founded by Mr. Mofatraj Munot in 1969. When he started his journey he wished for creating and defining infrastructure that 'landmarks' to the bigger cause of nation-building. Initially, they started with Real Estate but with time Mr. Munot expanded the group's interest to Power Transmission, Infrastructure EPC, Civil Contracting, and Real estate, too. And then the journey in real estate is built on a sturdy foundation of unmatched quality, strong partnerships, innovative design thinking, and a consistent focus on customer needs. With dedication, Kalpataru Vista has become one of the most chosen Developers in India.
FAQ
-
What is RERA number of Kalpataru Vista?
The RERA number of Kalpataru Vista is UPRERAPRJ14980. -
What is location of Kalpataru Vista?
The location of Kalpataru vista is Plot B 24 C Wish Town, Sector 128, Noida, Uttar Pradesh 201304. -
Who is Developer of Kalpataru Vista?
The Kalpataru Group is the developer of Kalpataru Vista. -
Kalpataru Vista location is good for connectivity?
Sector 128, Noida, is an upscale residential area situated along the Noida-Greater Noida Expressway. Its strategic location offers excellent connectivity through Kalindi Kunj Road and the DND Flyway. This accessibility, coupled with proximity to major employment hubs, drives significant rental demand in the sector. While Hazrat Nizamuddin and Anand Vihar railway stations are approximately 18 kilometers away, the Okhla Bird Sanctuary Metro Station on the Magenta Line is just 6 kilometers, and the Botanical Garden Station on the Blue Line is 10 kilometers distant. -
What are the security arrangements in Kalpataru Vista?
Kalpataru Vista is a secure gated community with 24/7 security personnel and CCTV surveillance covering designated common areas. The society also features firefighting systems and a video door phone with an intercom system for added safety and convenience. Access control systems ensure restricted entry to authorized individuals. -
What are the good reason to buy property in Kalpataru Vista?
Kalpataru Vista offers a luxurious lifestyle surrounded by natural beauty. The project boasts a 110-acre 18-hole executive golf course designed by Graham Cooke, adorned with 9 splendid water bodies and 62 bunkers. Residents can relax by the spectacular infinity pool overlooking the golf course and the vast horizon or unwind in the shaded cabanas amidst lush landscaped greens. The project provides four elevators along with a service elevator for privacy and security. Its strategic location connects it to prominent commercial hubs like Sectors 98, 125, 126, and 132 Noida. -
What is the total number of units and configuration in Kalpataru Vista?
The total number of units is 252, with configurations of 3 and 4 BHK. -
What is the total area of land, towers, and floors in Kalpataru Vista?
The total area of land is 2.70 acres, with 2 towers; tower 1 has G+34, and tower 2 has G+30. -
When will possession start in Kalpataru Vista?
The possession will start in June, 2025. -
What is starting price in Kalpataru Vista?
Starting price of a 3BHK apartment in INR 5.87 Cr. -
How is the Neighborhood of Kalpataru Vista?
The neighborhood of Kalpataru Vista is Estate 128. Within 10 km are popular retail hubs such as Max Hospital, Paras One33, DLF Mall of Noida, Skymarch One, Gulshan One29, and Tulip Mall. Jaypee and The Golden are well-known hospitals in Sector 128, Noida, while Felix Hospital is 9 km away. -
Are they cleared his land dues or not?
The land dues have been settled by the Kalpataru Group. Land is completely paid up. -
What is payment plan of Kalpataru Vista?
Booking amount (Part) - INR 10 Lakhs: 10%; Balance Booking Amount within 30 days: 74.0%; Due on date of Execution of Agreement (To be Done within 60 days of Booking): 74.0%; On completion of apartment Flooring & Tiling: 4.0%; On Completion of Apartment Aluminium Windows: 4.0%; On installation of lift works: 4.0%; Occupation Certificate received, Offer for Possession: 4.0%; Total: 100%.
Similar Properties
Great Value Ekanam
- ₹7,05,00,000
- Price: ₹ 7.05 Cr - 11 Cr
- Possession Date: June, 2030
- Configuration: 3BHK, 4BHK
- Residential
M3M Trump Tower
- Price on Request
- Price: Price on Request
- Possession Date: July, 2030
- Configuration: 4BHK Flats
- Residential


