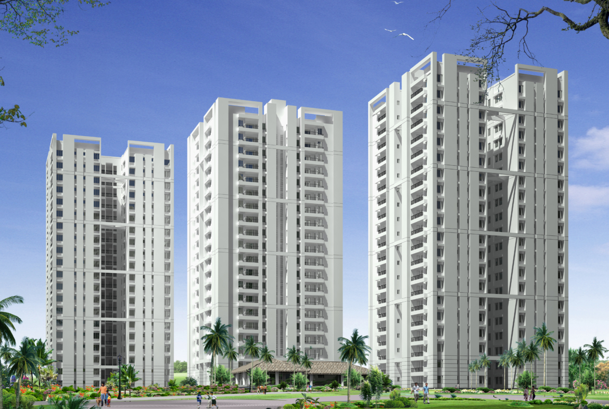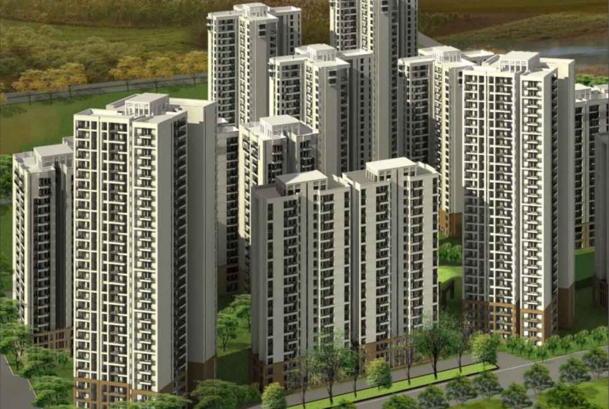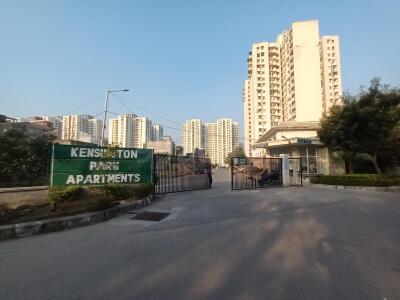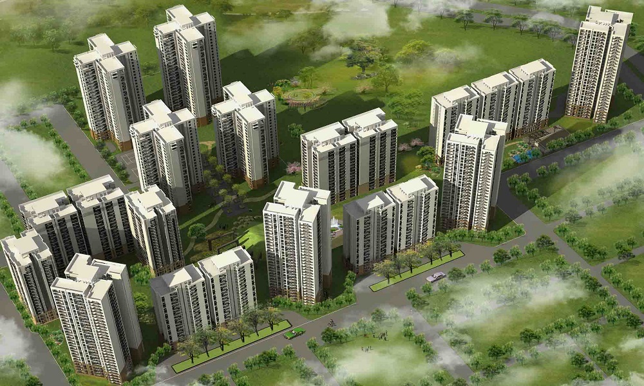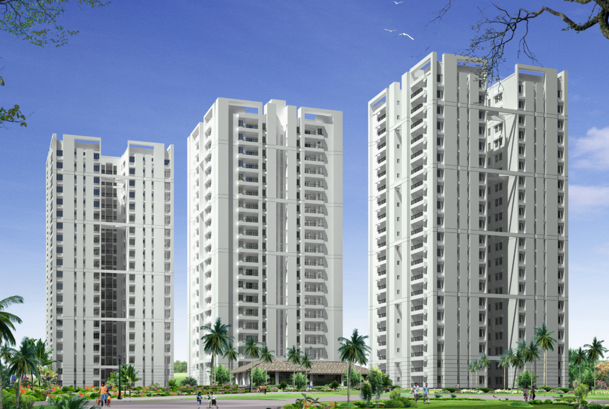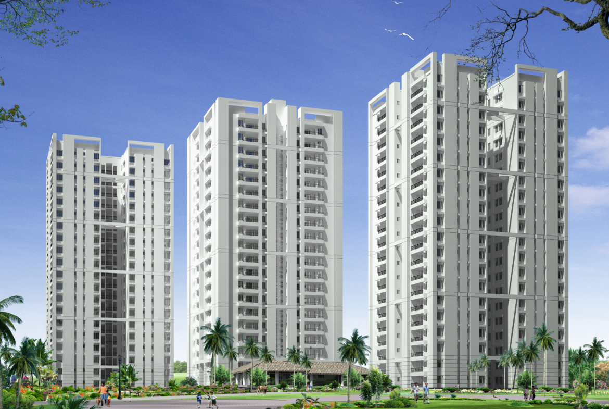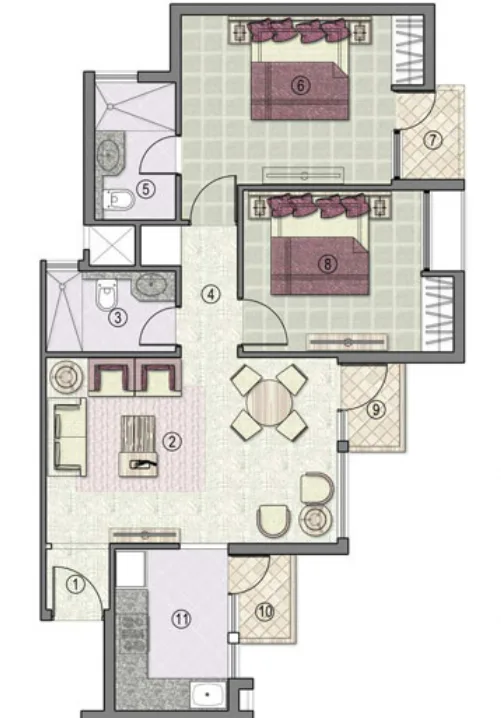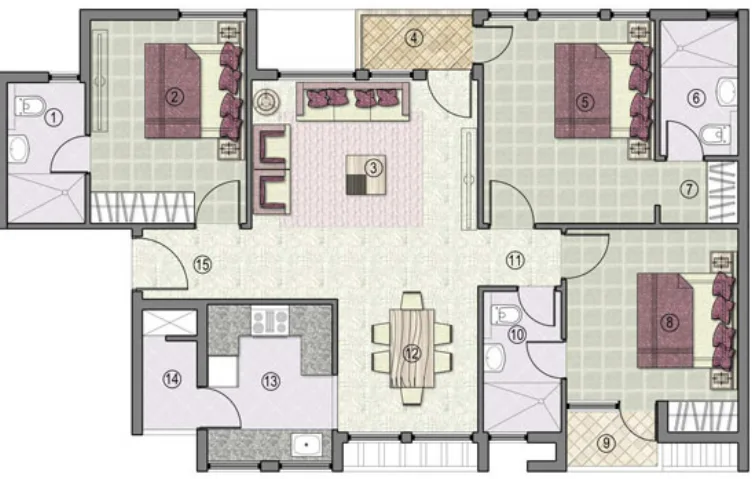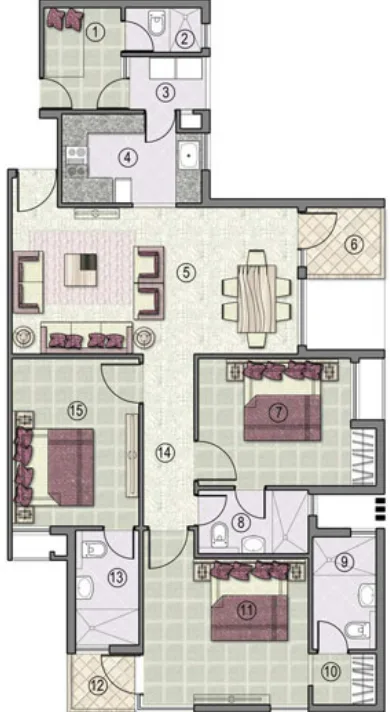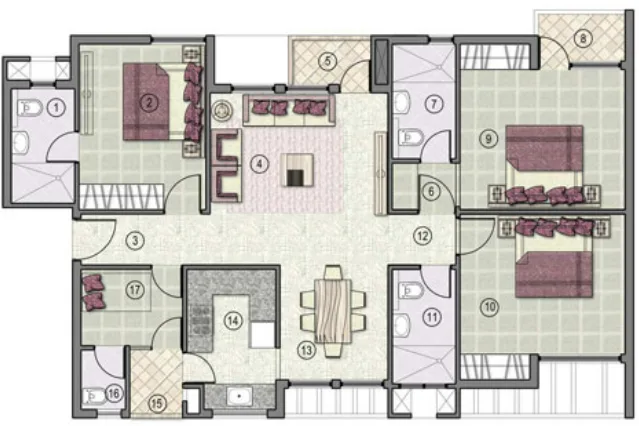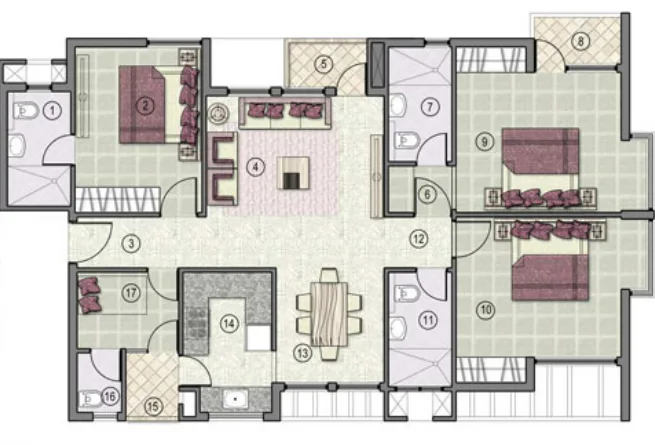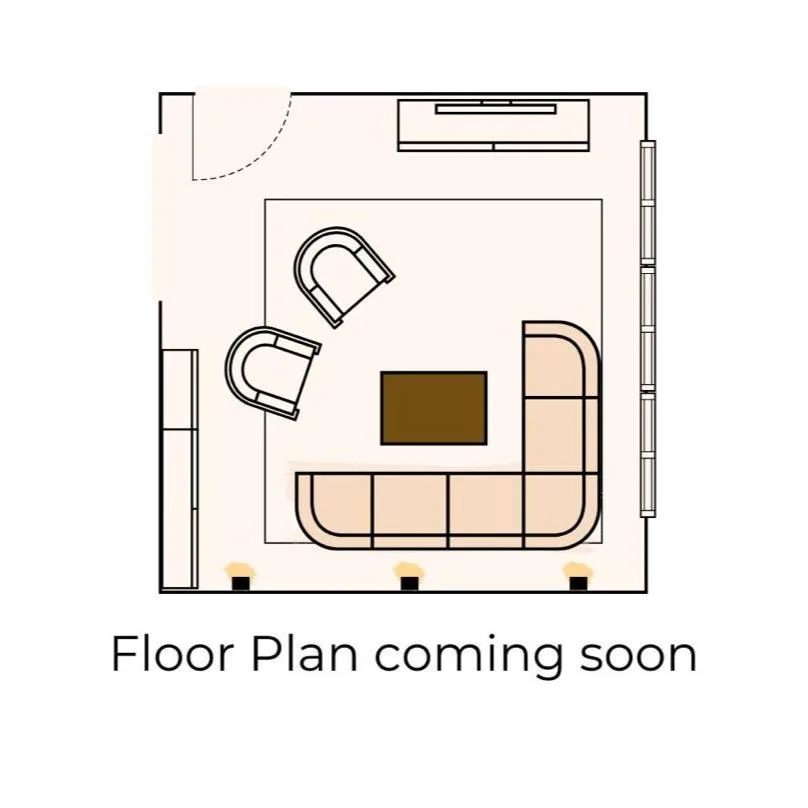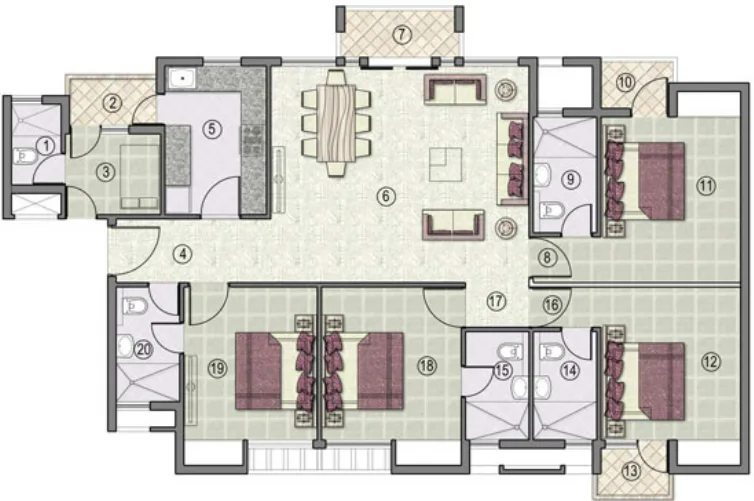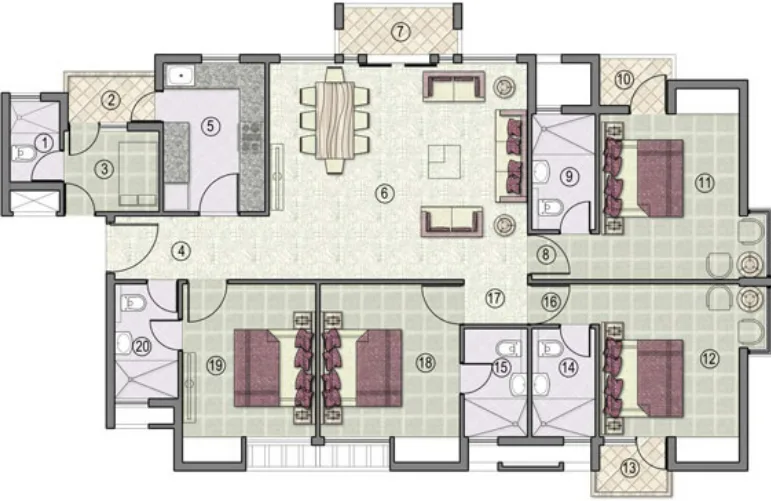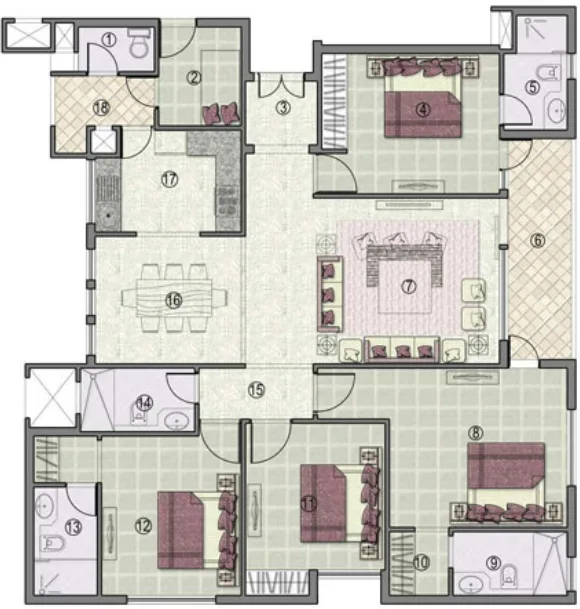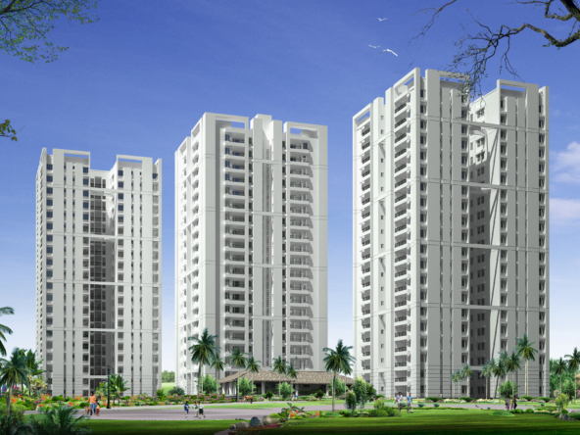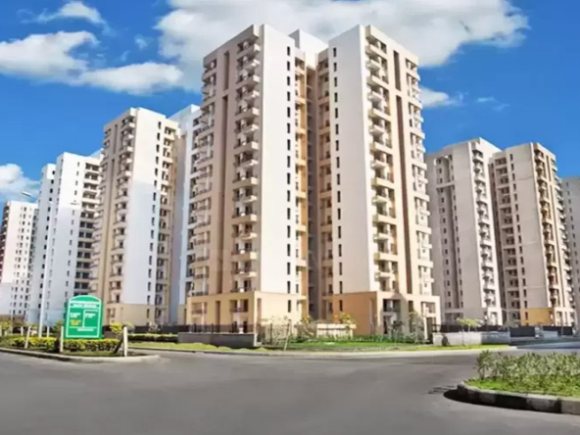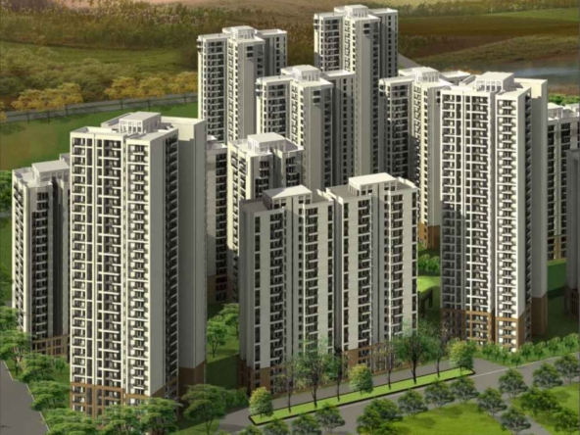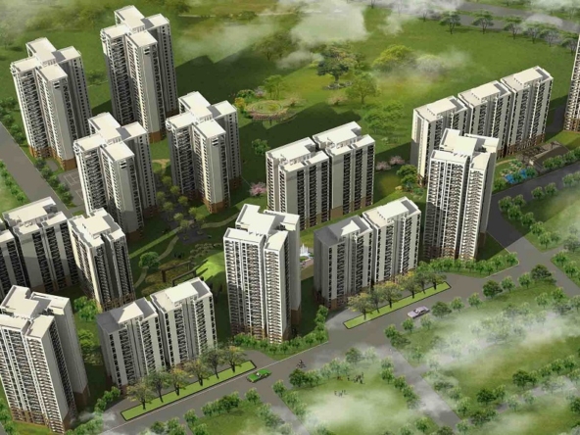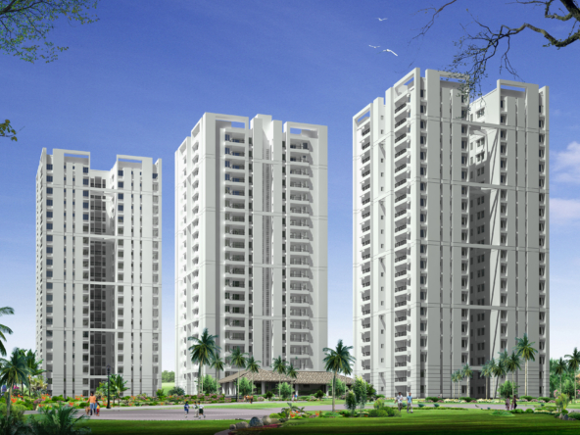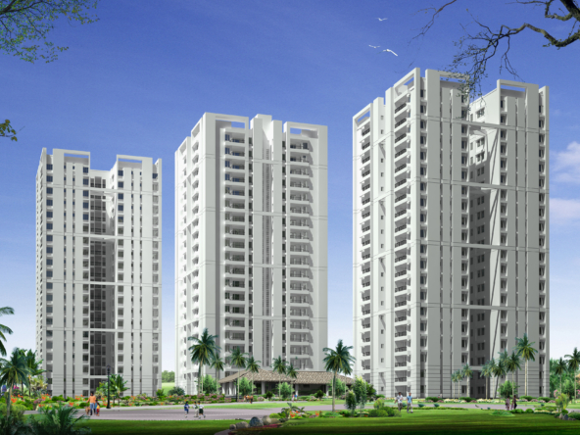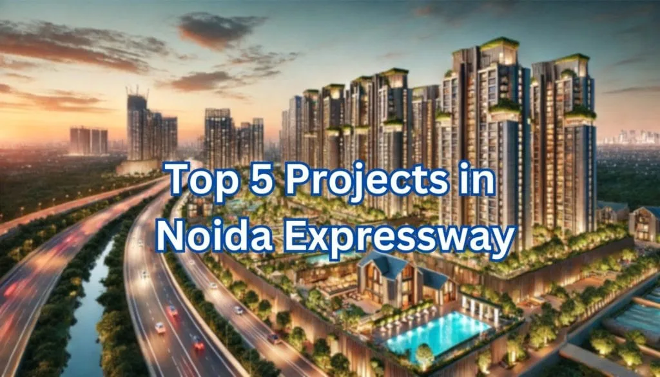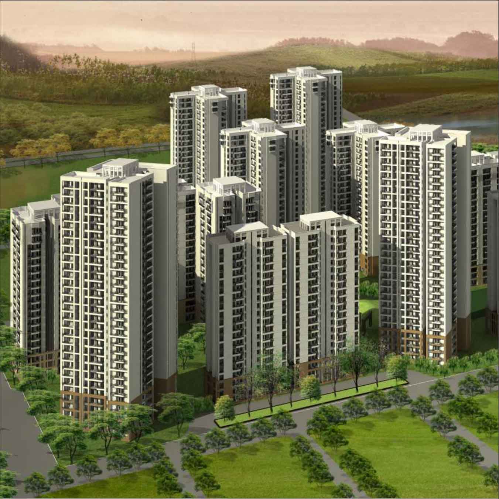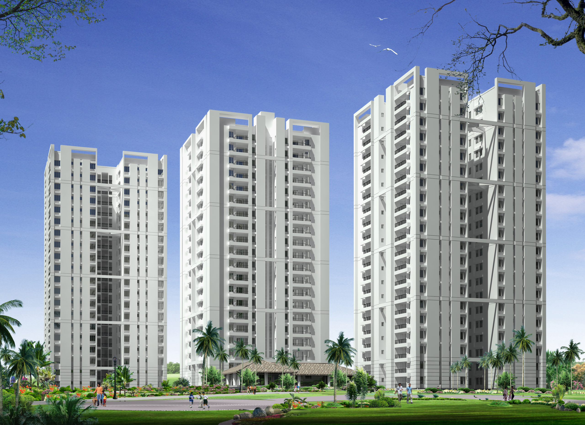Jaypee Greens Kesington Park Apartments
- ₹78,75,000
Jaypee Greens Kesington Park Apartments
- ₹78,75,000
Overview
- 78.75 L. - 1.72 Cr.
- Pricing
- Residential
- Property Type
- 2019/12
- Possession Date
- 2010/03
- Launch Date
- Central Noida
- Locality
- Sector 133
- Project Area
- 1564
- Total Units
Description
Overview of Jaypee Greens Kesington Park Apartments, Sector 133, Noida
Jaypee Greens Kesington Park Apartments is a premium residential project that is RERA-certified (RERA Number: UPRERAPRJ4954). Jaypee Greens Kensington Park, situated within Wish Town Noida, is an exclusive gated community designed for refined living, featuring meticulously landscaped gardens and spacious avenues. This community offers a selection of residential plots and apartments, including Kensington Park Apartments, ranging from two to four bedrooms and spanning 1050 to 2100 sq. ft. Constructed with high-quality materials and aesthetically pleasing designs, Kensington Park Apartments are housed in 14 towers with 17 floors each. Residents benefit from a wealth of community amenities, including expansive green spaces and tree-lined paths.
Jaypee Greens Kesington Park Apartments Amenities:
- Swimming Pool
- Gymnasium
- Club House
- Golf Course
- Children’s Play Area
- Lawn Tennis Court
- Restaurant
- Cafeteria
- Library
- Multipurpose Hall
- Multipurpose court
- Car Parking
- 24×7 Security
- Video Door Security
- Lifts
- 24/7 Power Backup
Jaypee Greens Kesington Park Apartments Location & Connectivity
The Jaypee Greens Kesington Park Apartments is well connected to key transportation networks:
- Metro: Sector- 83 Metro Station is located 5 km away.
- Road: Close proximity to the Noida-Greater Noida Expressway and the 8-lane Yamuna Expressway.
- Rail: Anand Vihar Railway Station is 23 km away.
- Air: Indira Gandhi International Airport is 37 km.
- Bus: ISBT Anand Vihar Bus Stand is 25 km away.
Jaypee Greens Kesington Park Apartments Neighborhood
Jaypee Greens Kesington Park Apartments location offers excellent all round proximity:
- Residential areas: Nearby residential project include Jaypee Greens Kensington Boulevard, Jaypee Greens Garden Isles.
- Hospitals: PrimaCare ClearMedi Multispecialty Hospital located at approx. 5.6 km away.
- Education: Schools and colleges such as Somerville International School and Jaypee Institute of Information Tech are located at a short distance.
- Business: Commercial hubs, such as Noida Sectors- 128, 132, and 135, are in proximity to the sector.
- Shopping malls: Paras One33 located approximately 1.5 km for all your shopping needs.
Jaypee Greens Kesington Park Apartments Price List & Floor plans
The project offers 1050 sqft. to 2100 sq. ft. configurations. For more details, you can visit our “Floor Plans & Pricing” section.
Specifications of Jaypee Greens Kesington Park Apartments
- Structure:
- Reinforced Cement Concrete (RCC) frame
- Living Room, Dining Room, and Lounge:
- Flooring: Tiled or laminated
- External Doors & Windows: Powder-coated aluminum or UPVC
- Internal Walls: Oil-bound distemper
- External Walls: Exterior grade paint
- Internal Doors: Enamel-painted flush doors
- Bedrooms and Dressing Areas:
- Flooring: Tiled or laminated
- External Windows: Powder-coated aluminum or UPVC
- External Doors: Flush doors
- Internal Walls: Oil-bound distemper
- External Walls: Exterior grade paint
- Internal Doors: Enamel-painted flush doors
- Toilets:
- Flooring: Anti-skid ceramic or vitrified tiles
- External Windows: Powder-coated aluminum or UPVC
- External Doors: Flush doors
- Fixtures & Fittings: Standard brand
- Walls: Tiled cladding (7′ in shower, 3’6″ elsewhere); remaining walls oil-bound distemper
- Internal Doors: Enamel-painted flush doors
- Kitchen:
- Flooring: Anti-skid ceramic or vitrified tiles
- External Doors & Windows: Powder-coated aluminum or UPVC
- Fixtures & Fittings: Marble countertop with sink
- Walls: Ceramic tiles 2’6″ above counter; remaining walls oil-bound distemper
- Balconies / Verandas:
- Flooring: Ceramic, vitrified, or mosaic tiles
- Railings: Mild Steel (MS) railing (design-specific)
- Lift Lobbies / Corridors:
- Flooring: Ceramic, mosaic, marble, kota stone, or equivalent
- Walls: Oil-bound distemper
Floor Plans
- Size: 1050 sq. ft.
- 2
- 2
- Price: ₹78.75 Lacs
- Size: 1450 sq. ft.
- 3
- 3
- Price: ₹1.21 Cr.
- Size: 1500 sq. ft.
- 3
- 4
- Price: ₹1.25 Cr.
- Size: 1525 sq. ft.
- 3
- 4
- Price: ₹1.27 Cr.
- Size: 1550 sq. ft.
- 3
- 4
- Price: ₹1.29 Cr.
- Size: 1800 sq. ft.
- 3
- 4
- Price: ₹1.5 Cr.
- Size: 1950 sq. ft.
- 4
- 5
- Price: ₹1.6 Cr.
- Size: 1980 sq. ft.
- 4
- 5
- Price: ₹1.62 Cr.
Details
- Possession Date 2019/12
- Launch Date 2010/03
- City Noida
- Locality Central Noida
- RERA Number UPRERAPRJ4954
- Total Tower 14
- Construction Stage Ready-to-move
- Total Units 1564
- Price Per Sq.Ft. 8400
- Project Area Sector 133
- Property Type Residential
- Occupancy Certificate Received
- Commencement Certificate Received
- Pin Code 201304
- Plot Size 19.24 acres
Address
- Address B-16,17,18, Sector 133, Shahpur Govardhanpur Khadar, Noida, Uttar Pradesh.
- Country India
- State Uttar Pradesh
- City Noida
- Area sector 133
- Zip/Postal Code 201301
EMI Calculator
- Down Payment
- Loan Amount
- Monthly EMI Payment
Want to get guidance from an expert?
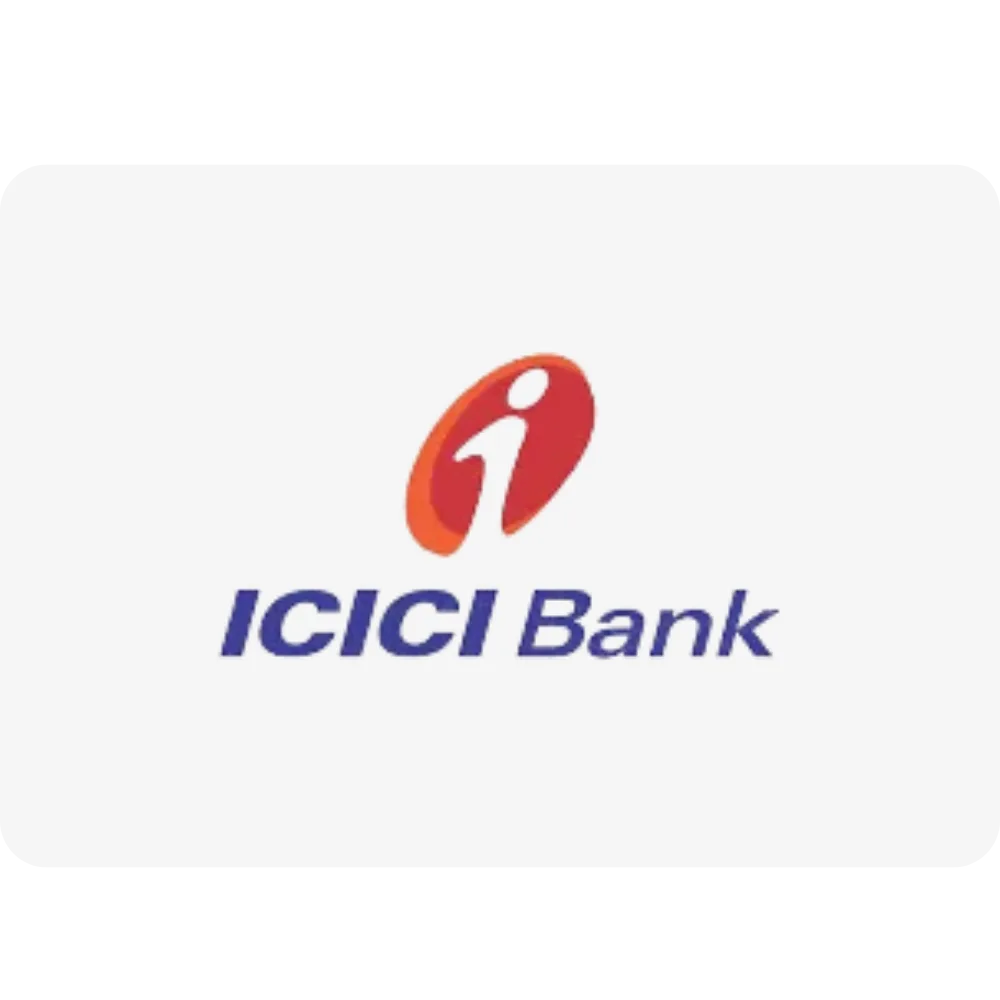
ICICI Bank

Punjab National Bank
Download Brochure
Attachments
Nearby Location
| Location | Distance | Duration |
|---|---|---|
| Somerville International School | 1.1 km | 4 min |
| PrimaCare ClearMedi Multispeciality Hospital | 5.6 km | 14 min |
| Jaypee Institute of Information Tech | 3.3 km | 7 min |
| Noida-Greater Noida Expressway | 2 km | 10 min |
| Sector- 83 Metro Station | 5 km | 12 min |
| Indira Gandhi International Airport | 37 km | 70 min |
| Paras One33 | 1.5 km | 4 min |
| Jaypee wishtown Golf course | 4.5 km | 10 min |
| ISBT Anand Vihar Bus Stand | 25 km | 51 min |
| Anand Vihar Railway Station | 23 km | 53 min |
About Builder
Jaypee Group

- Best Golf Course India of the Year: Won in 2010, 2011
- Best Tourism Friendly Golf Course: Won in 2015–16 and again in 2017
Years of Experience
Total Projects
Ongoing Projects
Jaypee Greens creates townships in the National Capital Region. Each township offers residential, commercial, institutional, and recreational facilities. Jaypee Greens Greater Noida pioneered golf-centric living in India. It includes Golf Estate Homes Villas, a golf course, a Golf Spa Resort, and more amenities. Jaypee Greens Wish Town Noida is a massive township on the Noida Expressway. It will have over 40,000 residential units, with some units already ready. And many more Projects delivered by Jaypee Greens.
FAQ
-
What is RERA number of Jaypee Greens Kesington Park Apartments?
The RERA number for Jaypee Greens Kesington Park Apartments is UPRERAPRJ4954. -
What is location of Jaypee Greens Kesington Park Apartments?
The address of Jaypee Greens Kesington Park Apartments is B-16,17,18, Sector 133, Shahpur Govardhanpur Khadar, Noida, Uttar Pradesh 201301. -
Who is developer of Jaypee Greens Kesington Park Apartments?
The Jaypee Group is the developer of Jaypee Greens Kesington Park Apartments. -
How is connectivity of Jaypee Greens Kesington Park Apartments?
Jaypee Greens Kensington Park Apartments offers convenient access to essential transportation options. The Sector-83 Metro Station is located just 5 km away, providing easy access to the city's metro network. Its proximity to both the Noida-Greater Noida Expressway and the 8-lane Yamuna Expressway ensures excellent road connectivity. For railway access, the Anand Vihar Railway Station is situated 23 km away. Air travel is easily facilitated with the Indira Gandhi International Airport located 37 km away. Lastly, the ISBT Anand Vihar Bus Stand, 25 km away, provides connectivity via bus services. -
What are the good reason to buy property in Jaypee Greens Kesington Park Apartments?
Jaypee Greens Kensington Park Apartments offers a desirable living experience due to its well-planned amenities and strategic location. The promise of future metro connectivity enhances accessibility, while the Boomerang Clubhouse provides a central hub for social and recreational activities. The project's exquisite design, conceived by world-renowned architects Arcop Associates and landscape architects Capita Lovejoy of the UK, ensures a visually appealing and functional living environment. Residents benefit from 24/7 power and water backup, along with a three-tier security system for enhanced safety and peace of mind. The elegant, master-planned gated township features expansive landscaped greenery and Zen thematic gardens, creating a serene and aesthetically pleasing community. Moreover, the availability of properties with 100% power backup adds an extra layer of convenience and reliability. -
What is the total number of units and configuration in Jaypee Greens Kesington Park Apartments?
Total number of units is 1564 with 2, 3, and 4 BHK configuration. -
What is total area of land and towers & floors in Jaypee Greens Kesington Park Apartments?
Total land size is 19.25 acres with 14 towers and 17 floors each. -
When will possession start in Jaypee Greens Kesington Park Apartments?
Jaypee Greens Kesington Park Apartments is a ready to move property since December, 2019. -
What is apartment starting price in Jaypee Greens Kesington Park Apartments?
The starting price is INR 78.75 Lacs for 2 BHK apartment. -
What is payment plan in Jaypee Greens Kesington Park Apartments?
You need to make 100% payment at the time of registration. Contact us at 9319119195 to get the best deals on this project! -
How is the neighborhood of Jaypee Greens Kesington Park Apartments?
Jaypee Greens Kensington Park Apartments boasts a well-situated location, providing residents with convenient access to a range of essential amenities and services. The neighborhood features established residential communities, including Jaypee Greens Kensington Boulevard and Jaypee Greens Garden Isles. Healthcare needs are readily met by PrimaCare ClearMedi Multispecialty Hospital, located approximately 5.6 km away. Families appreciate the proximity of reputable educational institutions like Somerville International School and Jaypee Institute of Information Technology. The location also caters to professionals, with the commercial hubs in Noida Sectors 128, 132, and 135 easily accessible. For shopping, dining, and entertainment, Paras One33 mall is conveniently situated just 1.5 km away. -
Are the land dues cleared for Jaypee Greens Kesington Park Apartments?
Yes, the Jaypee Group has settled the land dues. The land of Jaypee Greens Kesington Park Apartments is completely paid up. -
What are the security arrangements in Jaypee Greens Kesington Park Apartments?
The Jaypee Greens Kesington Park Apartments has a gated society with CCTV surveillance and 24/7 security personnel.
Similar Properties
Great Value Ekanam
- ₹7,05,00,000
- Price: ₹ 7.05 Cr - 11 Cr
- Possession Date: June, 2030
- Configuration: 3BHK, 4BHK
- Residential
M3M Trump Tower
- Price on Request
- Price: Price on Request
- Possession Date: July, 2030
- Configuration: 4BHK Flats
- Residential

