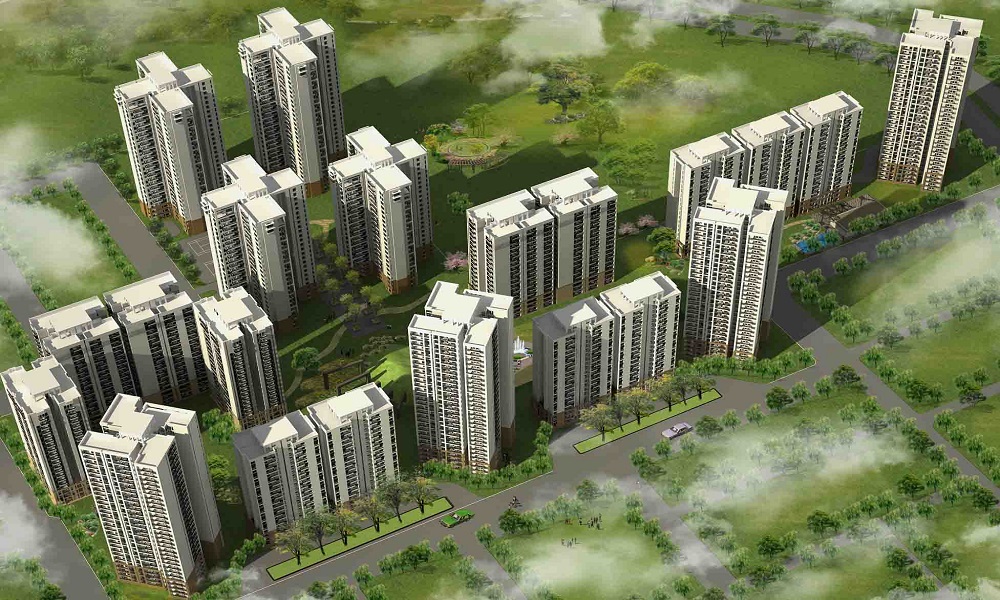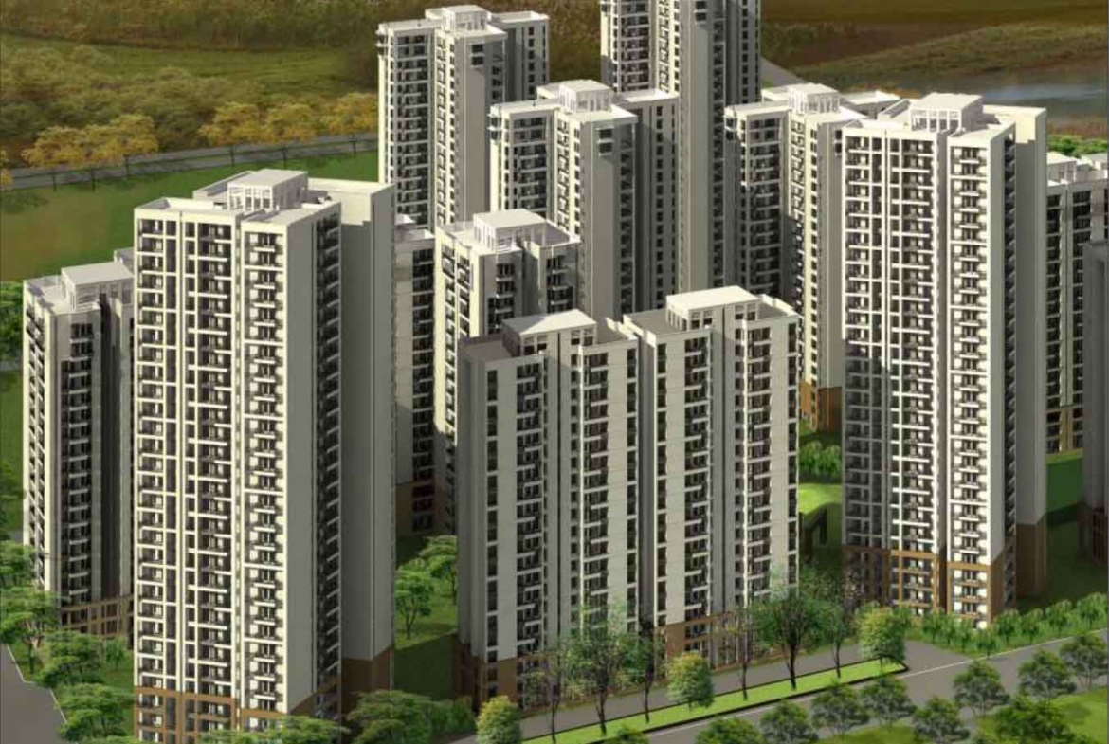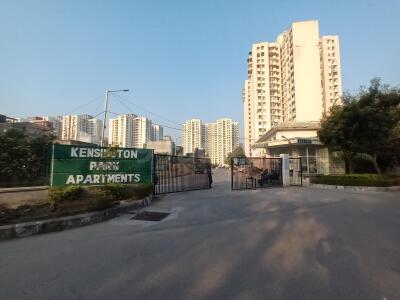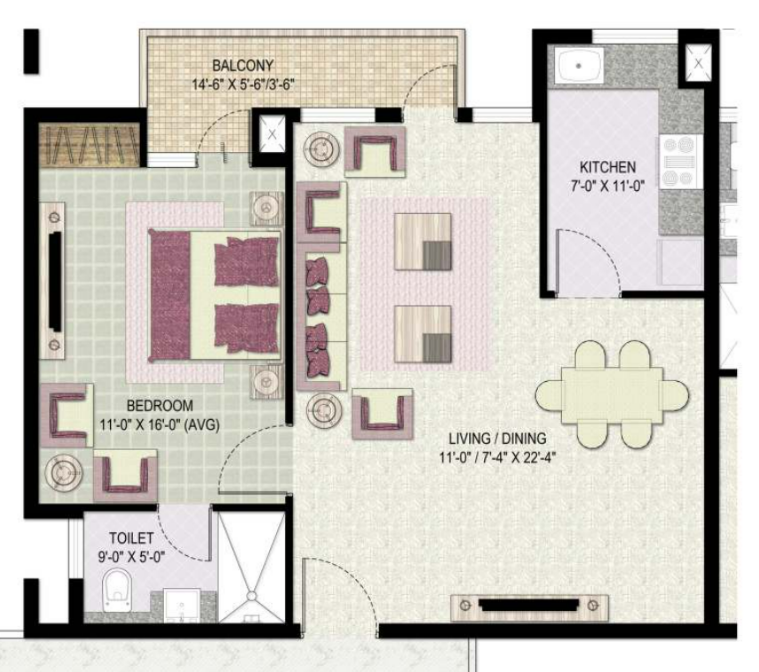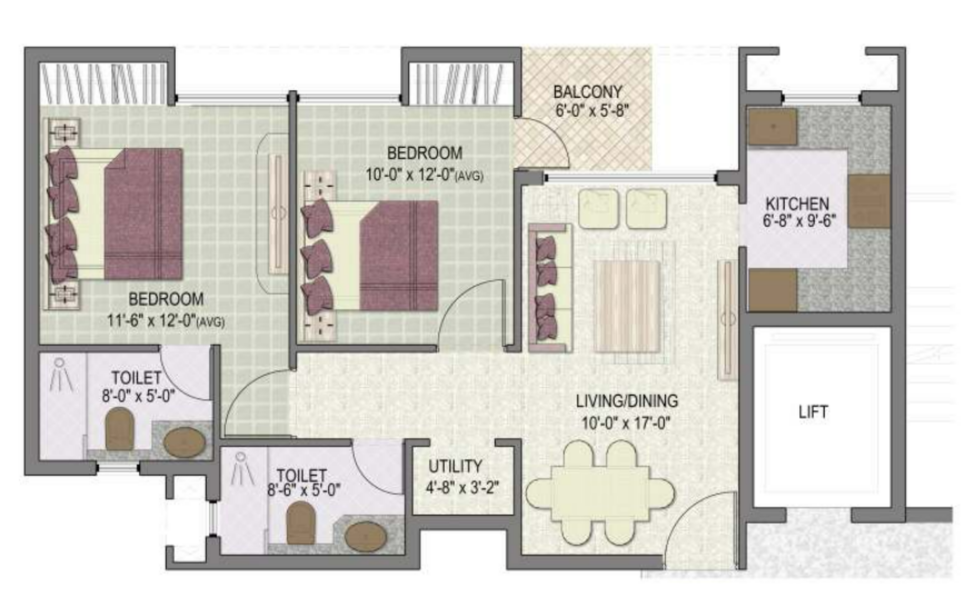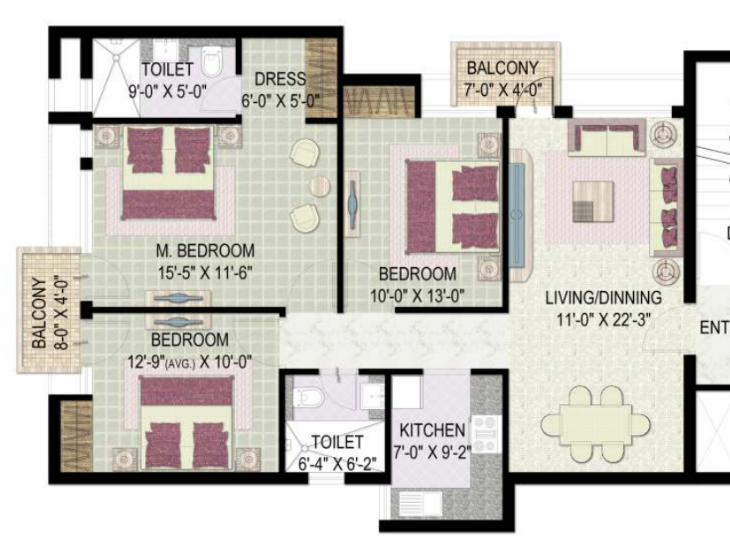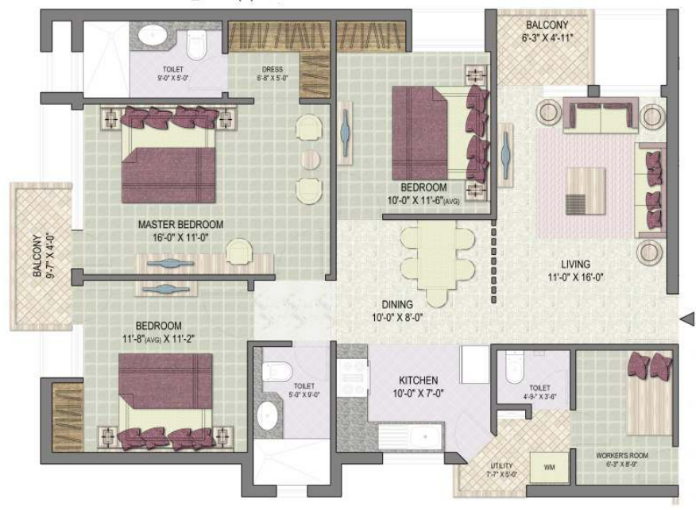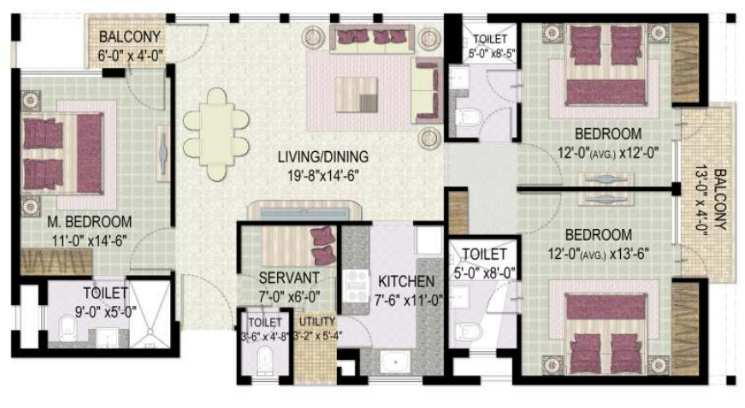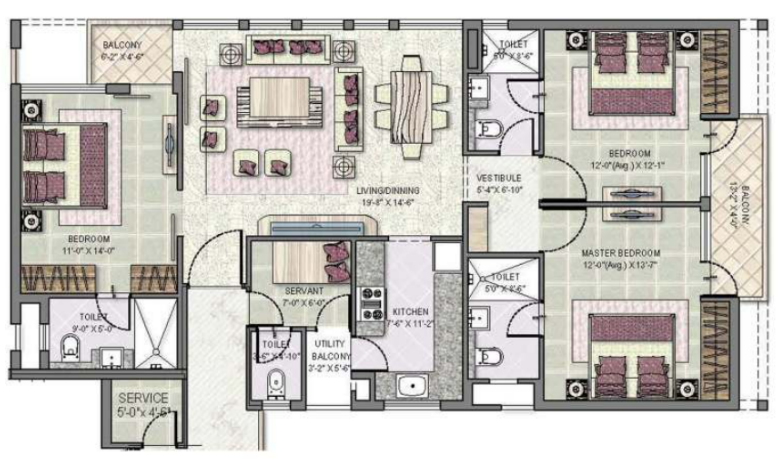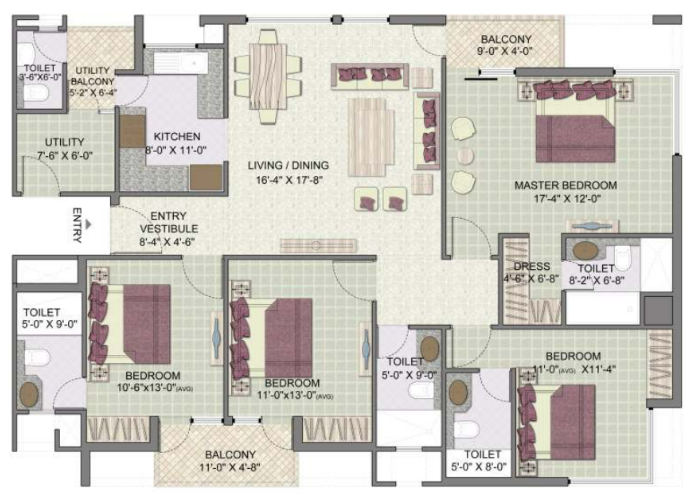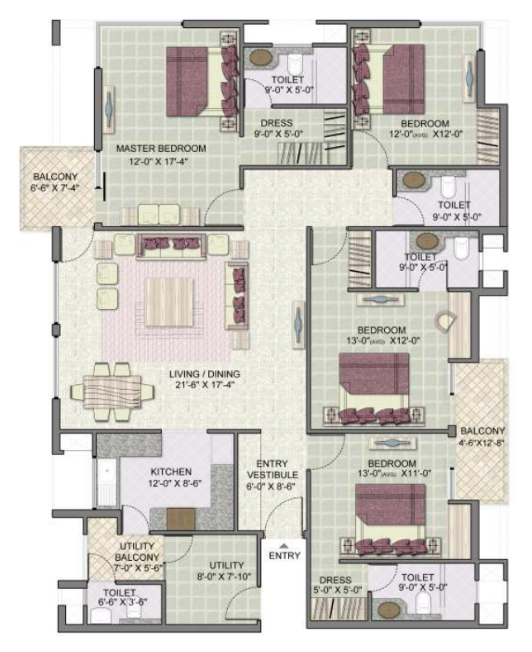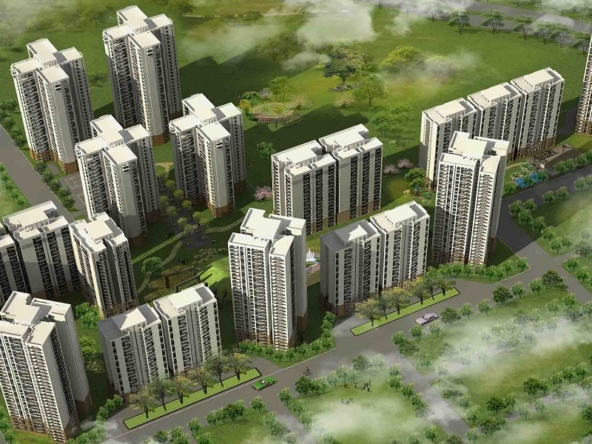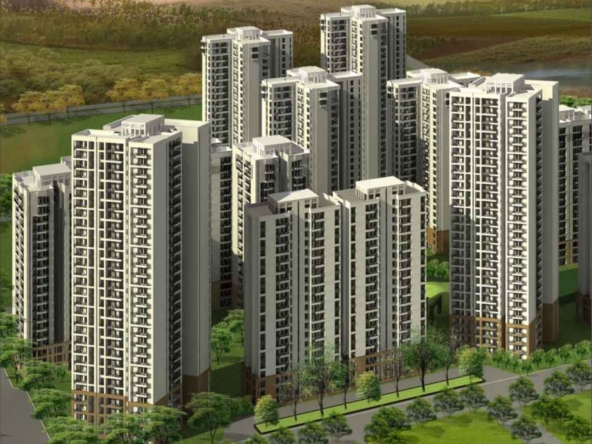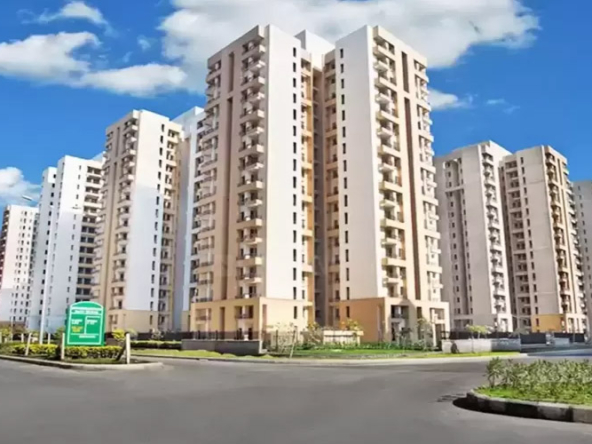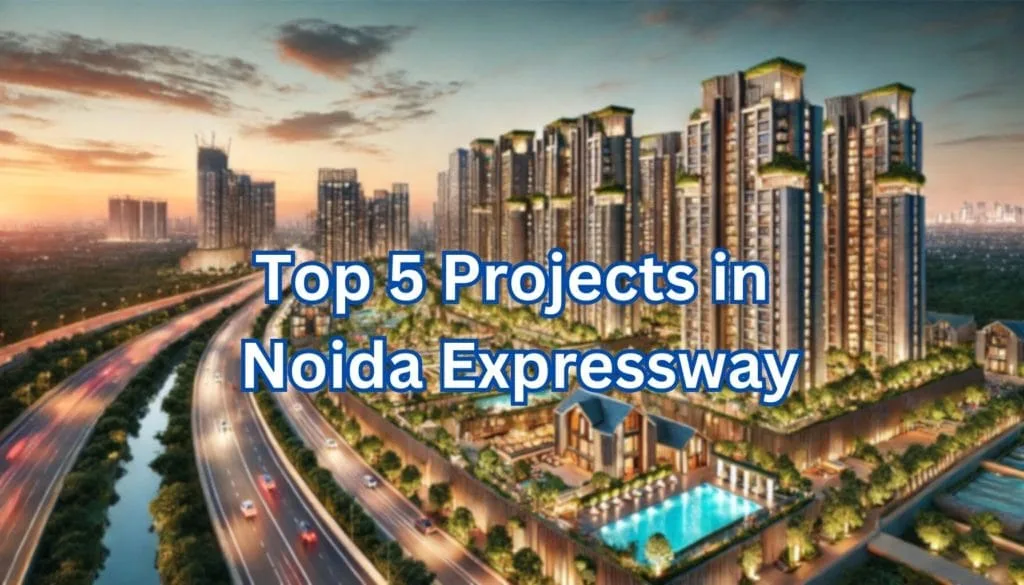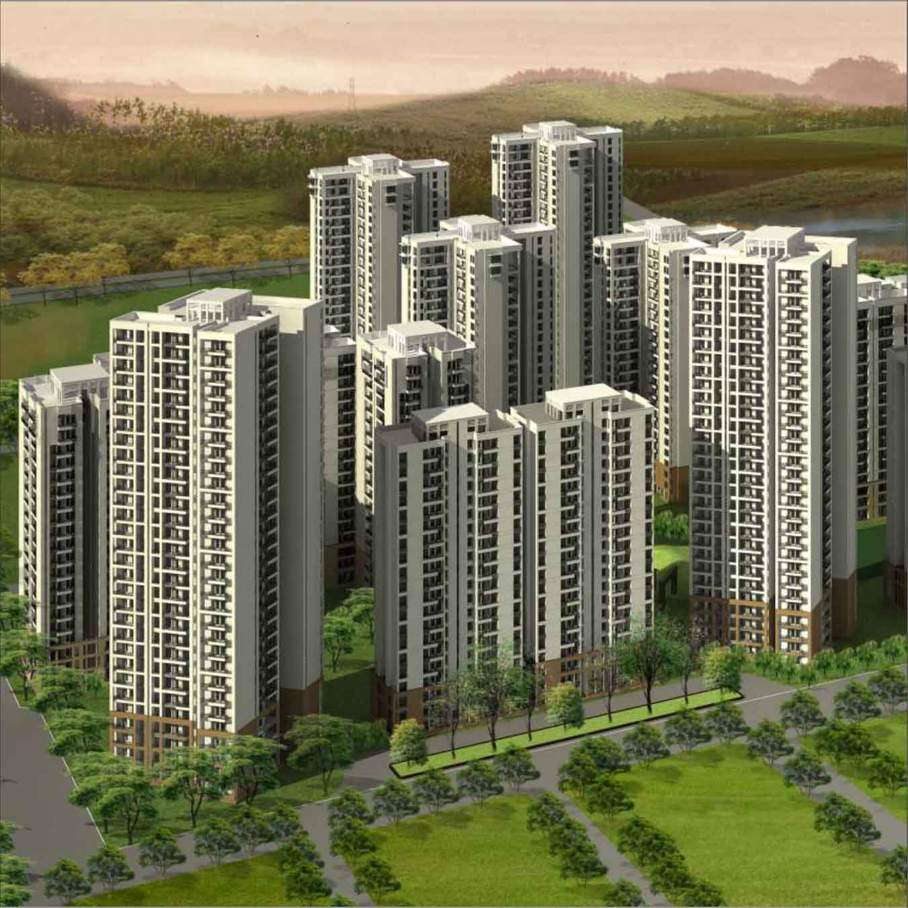Jaypee Greens Kensington Boulevard
- ₹75,00,000
Jaypee Greens Kensington Boulevard
- ₹75,00,000
Overview
- 75 L. - 3.06 Cr.
- Pricing
- Residential
- Property Type
- 2020/03
- Possession Date
- 2010/06
- Launch Date
- Central Noida
- Locality
- Sector 131
- Project Area
- 1818
- Total Units
Description
Overview of Jaypee Greens Kensington Boulevard, Sector 131, Noida
Jaypee Greens Kensington Boulevard, a RERA-certified (UPRERAPRJ4668) residential development in Noida’s Sector 131, presents premium apartments ranging from 1 to 4 BHK according to the varying needs of its buyers, with prices spanning from INR 56 lacs to 2.5 Cr. The unique architectural design and landscaped boulevards harmoniously reflect the beauty of the surrounding environment. The development boasts thematic gardens with inviting patios, vibrant plant life, stylish street furniture, and captivating street art. It also features an expansive 18+9 hole golf course, expertly designed by the renowned Graham Cooke. Residents benefit from a host of community amenities, including the golf course, social clubs with diverse health and many more recreational options.
Amenities:
- Swimming Pool
- Gymnasium
- Club House
- Golf Course
- Children’s Play Area
- Jogging Track
- Squash Court
- Skating Rink
- Shopping Centre
- Lawn Tennis Court
- Restaurant
- Multipurpose Hall
- Multipurpose court
- Car Parking
- 24/7 Power Backup
- 24/7 Security
Connectivity of Jaypee Greens Kensington Boulevard
The Jaypee Greens Kensington Boulevard is well connected to key transportation networks:
- Metro: Sector- 83 Metro Station is located 5.6 km away.
- Road: Close proximity to the Noida-Greater Noida Expressway and the 8-lane Yamuna Expressway.
- Rail: Anand Vihar Railway Station is 21 km away.
- Air: Indira Gandhi International Airport is 32 km.
- Bus: ISBT Anand Vihar Bus Stand is 21 km away.
Neighborhood of Jaypee Greens Kensington Boulevard
Jaypee Greens Kensington Boulevard location offers excellent all round proximity:
- Residential areas: Nearby residential project include Jaypee Greens Kesington Park Apartments, Jaypee Greens Garden Isles.
- Hospitals: PrimaCare ClearMedi Multispecialty Hospital located at approx. 4.5 km away.
- Education: Schools and colleges such as Somerville International School and Jaypee Institute of Information Tech are located at a short distance.
- Business: Commercial hubs, such as Noida Sectors- 128, 132, and 135, are in proximity to the sector.
- Shopping malls: Paras One33 located approximately 1.5 km for all your shopping needs.
Floor plans of Jaypee Greens Kensington Boulevard
The project offers 975 sqft. to 2250 sq. ft. configurations. For more details, you can visit our “Floor Plans & Pricing” section.
Specifications of Jaypee Greens Kensington Boulevard
Construction & Finishes:
- Structure: Reinforced Concrete (RCC) framed structure.
- Living/Dining/Lounge:
- Flooring: Tile or laminate options.
- Doors & Windows: Pre-engineered steel frame windows with wooden shutters, flush doors.
- Walls:
- Internal: Oil Bound Distemper (OBD).
- External: High-quality, external-grade paint.
- Internal Doors: Enamel-painted flush doors.
- Bedrooms & Dressing Areas:
- Flooring: Tile or laminate options.
- Doors & Windows: Pre-engineered steel frame windows with wooden shutters, flush doors.
- Walls:
- Internal: Oil Bound Distemper (OBD).
- External: High-quality, external-grade paint.
- Internal Doors: Enamel-painted flush doors.
- Toilets:
- Flooring: Vitrified tiles.
- Doors & Windows: Pre-engineered steel frame windows with wooden shutters, flush doors.
- Fixtures & Fittings: Standard company-make sanitary ware.
- Walls: Tile cladding up to 7 ft in shower area and 3 ft 6 in elsewhere; remaining walls with Oil Bound Distemper (OBD).
- Internal Doors: Enamel-painted flush doors.
- Kitchen:
- Flooring: Vitrified tiles.
- Doors & Windows: Pre-engineered steel frame windows with wooden shutters, flush doors.
- Fixtures & Fittings: Marble countertop with sink.
- Walls: Ceramic tiles 2 ft 6 in above counter; remaining walls with Oil Bound Distemper (OBD).
- Balconies/Verandas:
- Flooring: Ceramic, vitrified, or mosaic tiles.
- Railings: MS railings as per design.
- Lift Lobbies/Corridors:
- Flooring: Ceramic, mosaic tiles, marble, Kota stone, or equivalent.
- Walls: Oil Bound Distemper (OBD).
Floor Plans
- Size: 1000 sq. ft.
- 1
- 1
- Price: ₹75 lacs.
- Size: 975 sq. ft.
- 2
- 2
- Price: ₹8,3.3 lacs.
- Size: 1320 sq. ft.
- 3
- 2
- Price: ₹1.1 Cr.
- Size: 1420 sq. ft.
- 3
- 3
- Price: ₹1.41 Cr.
- Size: 1620 sq. ft.
- 3
- 4
- Price: ₹1.69 Cr.
- Size: 1650 sq. ft.
- 3
- 4
- Price: ₹1.75 Cr.
- Size: 1930 sq. ft.
- 4
- 5
- Price: ₹2.1 Cr.
Details
- Possession Date 2020/03
- Launch Date 2010/06
- City Noida
- Locality Central Noida
- RERA Number UPRERAPRJ4668
- Total Tower 21
- Construction Stage Ready-to-move
- Total Units 1818
- Price Per Sq.Ft. 8500
- Project Area Sector 131
- Property Type Residential
- Occupancy Certificate Received
- Commencement Certificate Received
- Pin Code 201304
- Plot Size 25 acres
Address
- Address Asgerpur, Sector 131, Noida, Uttar Pradesh, India
- Country India
- State Uttar Pradesh
- City Noida
- Area Sector 131
- Zip/Postal Code 201304
EMI Calculator
- Down Payment
- Loan Amount
- Monthly EMI Payment
Want to get guidance from an expert?
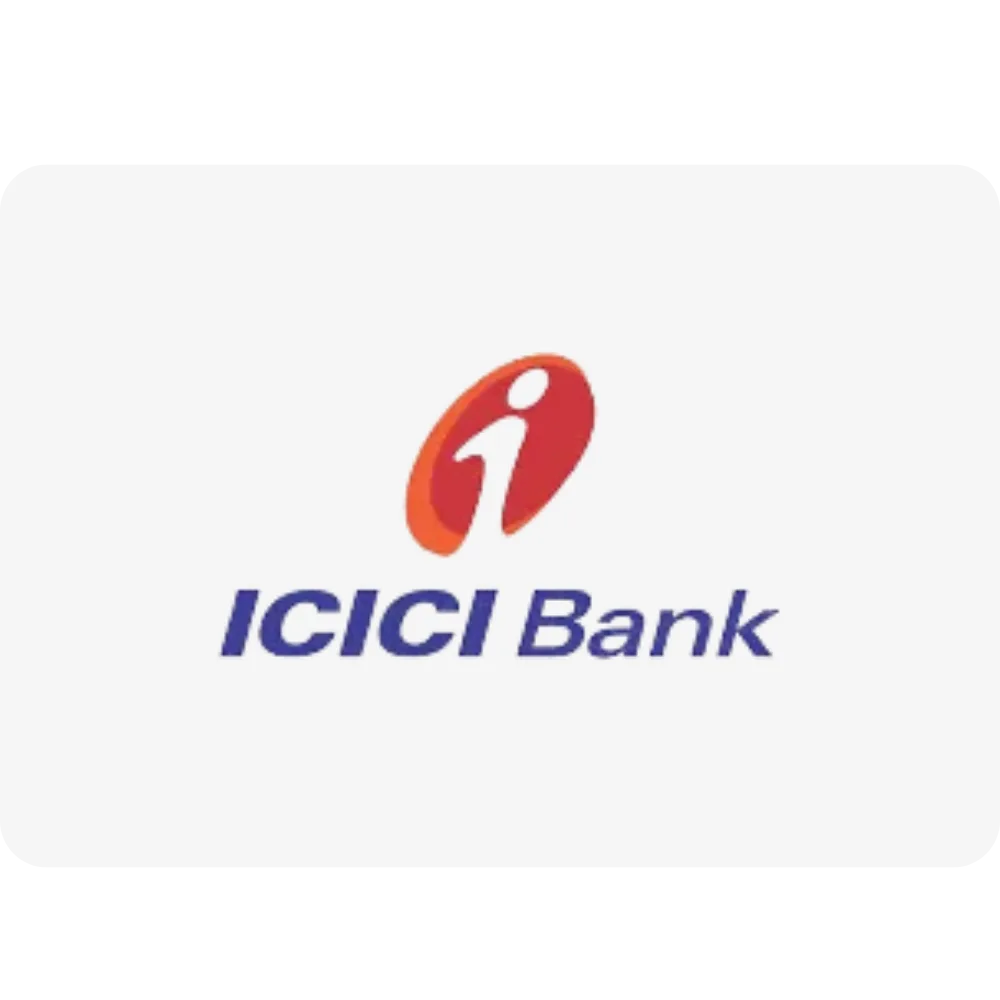
ICICI Bank
Download Brochure
Attachments
Nearby Location
| Location | Distance | Duration |
|---|---|---|
| Somerville International School | 2.2 km | 5 min |
| PrimaCare ClearMedi Multispeciality Hospital | 4.5 km | 10 min |
| Jaypee Institute of Information Tech | 1.1 km | 3 min |
| Noida-Greater Noida Expressway | 3.5 km | 7 min |
| Sector- 83 Metro Station | 5.6 km | 12 min |
| Indira Gandhi International Airport | 32 km | 65 min |
| Paras One33 | 1.5 km | 4 min |
| Jaypee wishtown Golf course | 1 km | 2 min |
| ISBT Anand Vihar Bus Stand | 21 km | 51 min |
| Anand Vihar Railway Station | 21 km | 50 min |
About Builder
Jaypee Group
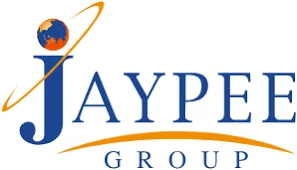
- Best Golf Course India of the Year: Won in 2010, 2011
- Best Tourism Friendly Golf Course: Won in 2015–16 and again in 2017
Years of Experience
Total Projects
Ongoing Projects
Jaypee Greens creates townships in the National Capital Region. Each township offers residential, commercial, institutional, and recreational facilities. Jaypee Greens Greater Noida pioneered golf-centric living in India. It includes Golf Estate Homes Villas, a golf course, a Golf Spa Resort, and more amenities. Jaypee Greens Wish Town Noida is a massive township on the Noida Expressway. It will have over 40,000 residential units, with some units already ready. And many more Projects delivered by Jaypee Greens.
FAQ
-
What is RERA number of Jaypee Greens Kensington Boulevard?
The RERA number for Jaypee Greens Kensington Boulevard is UPRERAPRJ4668. -
What is location of Jaypee Greens Kensington Boulevard?
The address of Jaypee Greens Kensington Boulevard is B-12,13,14,15, SECTOR 131, NOIDA, UTTAR PRADESH 201304. -
Who is developer of Jaypee Greens Kensington Boulevard?
The Jaypee Group is the developer of Jaypee Greens Kensington Boulevard. -
How is connectivity of Jaypee Greens Kensington Boulevard?
Jaypee Greens Kensington Boulevard benefits from convenient access to various transportation hubs. The Sector-83 Metro Station is situated 5.6 km away, providing easy access to the metro network. Furthermore, the development enjoys close proximity to the Noida-Greater Noida Expressway, facilitating smooth road travel. For rail transport, the Anand Vihar Railway Station is located 21 km away. Air travel is easily accessible with the Indira Gandhi International Airport being 32 km away. Finally, the ISBT Anand Vihar Bus Stand, situated 21 km away, provides connectivity via bus services. -
What are the good reason to buy property in Jaypee Greens Kensington Boulevard?
Jaypee Greens Kensington Boulevard presents a compelling residential opportunity due to its thoughtfully designed environment and strategic location. Residents can enjoy an active lifestyle with access to a professionally designed 18+9 hole golf course crafted by Graham Cooke, complemented by numerous social clubs and recreational facilities. The community prioritizes safety and convenience, offering round-the-clock three-tier security, reliable power and water backup, and ample parking including designated visitor spaces. The township's elegant master plan creates an appealing aesthetic and functional living space. Its location provides easy access to key areas, including a mere 10-minute drive to Ashram Chowk in Delhi and seamless connectivity to Delhi and Greater Noida via the 8-lane Yamuna Expressway, ensuring effortless commutes and access to wider regional amenities. -
What is the total number of units and configuration in Jaypee Greens Kensington Boulevard?
Total number of units is 1818 with 1, 2, 3, and 4 BHK configuration. -
What is total area of land and towers & floors in Jaypee Greens Kensington Boulevard?
Total land size is 25 acres with 21 towers and G+19 floors. -
When will possession start in Jaypee Greens Kensington Boulevard?
Jaypee Greens Kensington Boulevard is a ready to move property since March, 2020. -
What is apartment starting price in Jaypee Greens Kensington Boulevard?
The starting price is INR 75 lacs for 1 BHK apartment. -
What is payment plan in Jaypee Greens Kensington Boulevard?
You need to make 100% payment at the time of registration. Contact us at 9319119195 to get the best deals on this project! -
How is the neighborhood of Jaypee Greens Kensington Boulevard?
Jaypee Greens Kensington Boulevard is strategically positioned within a well-rounded neighborhood, offering convenient access to essential amenities and services. The surrounding area features established residential communities like Jaypee Greens Kensington Park Apartments and Jaypee Greens Garden Isles. Healthcare needs are met by PrimaCare ClearMedi Multispecialty Hospital, located approximately 4.5 km away. Families benefit from the proximity of educational institutions such as Somerville International School and Jaypee Institute of Information Technology. The location is also advantageous for professionals, with commercial hubs in Noida Sectors 128, 132, and 135 within easy reach. For shopping and leisure, Paras One33 mall is conveniently located about 1.5 km away. -
Are the land dues cleared for Jaypee Greens Kensington Boulevard?
Yes, the Jaypee Group has settled the land dues. The land of Jaypee Greens Kensington Boulevard is completely paid up. -
What are the security arrangements in Jaypee Greens Kensington Boulevard?
The Jaypee Greens Kensington Boulevard has a gated society with CCTV surveillance and 24/7 security personnel.
Similar Properties
Great Value Ekanam
- ₹7,05,00,000
- Price: ₹ 7.05 Cr - 11 Cr
- Possession Date: June, 2030
- Configuration: 3BHK, 4BHK
- Residential
M3M Trump Tower
- Price on Request
- Price: Price on Request
- Possession Date: July, 2030
- Configuration: 4BHK Flats
- Residential

