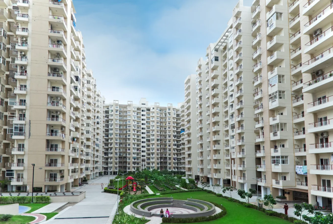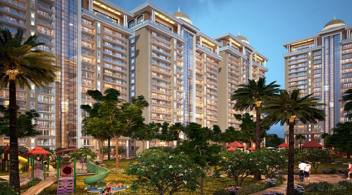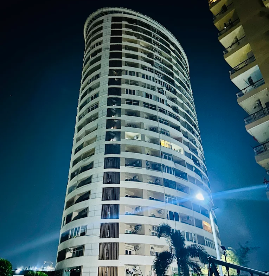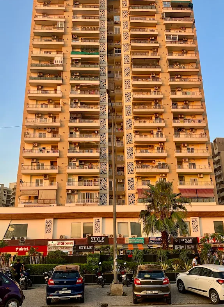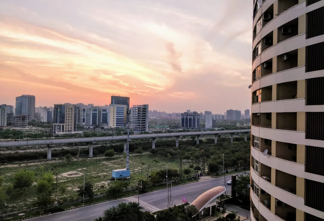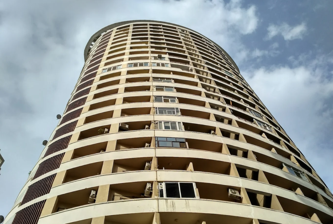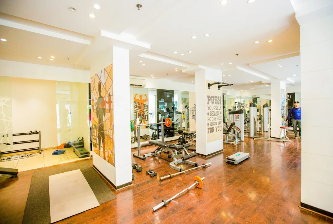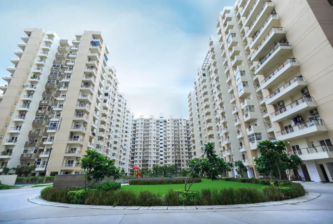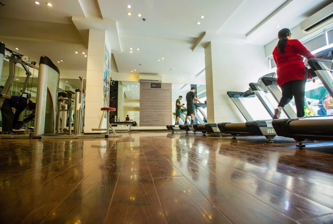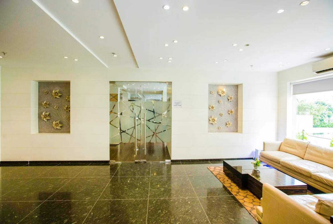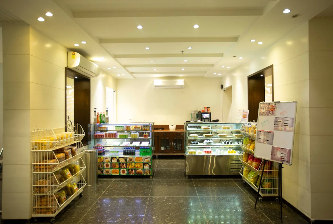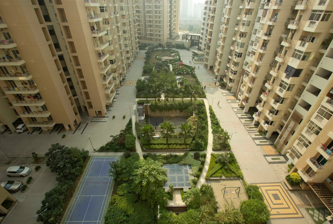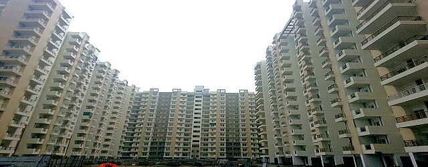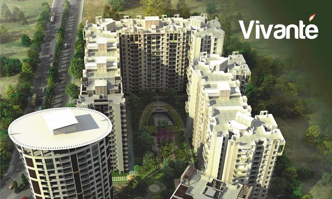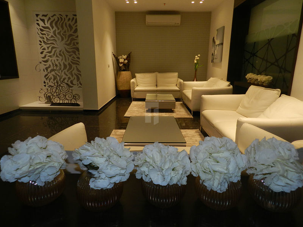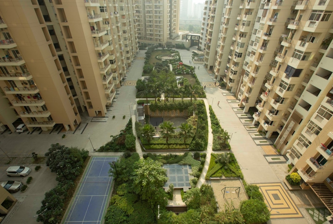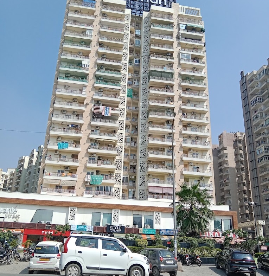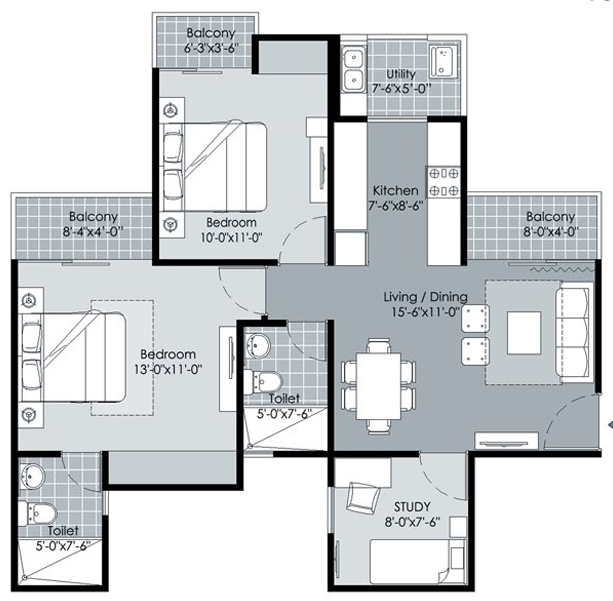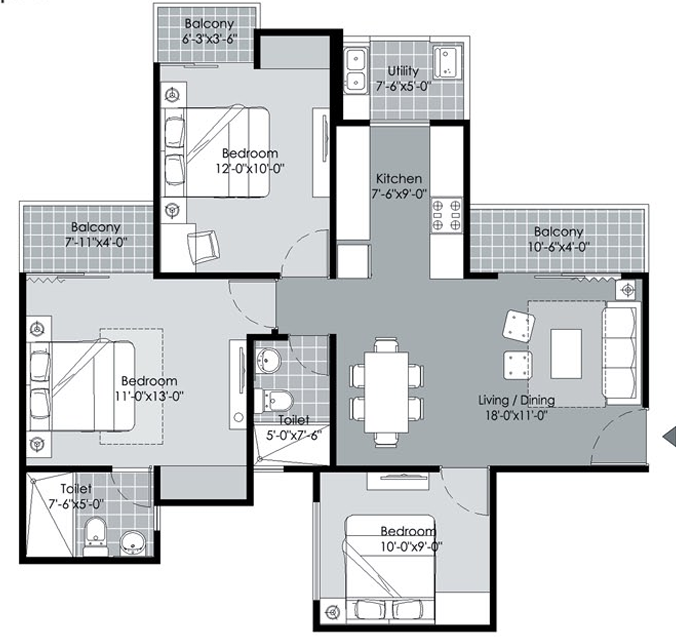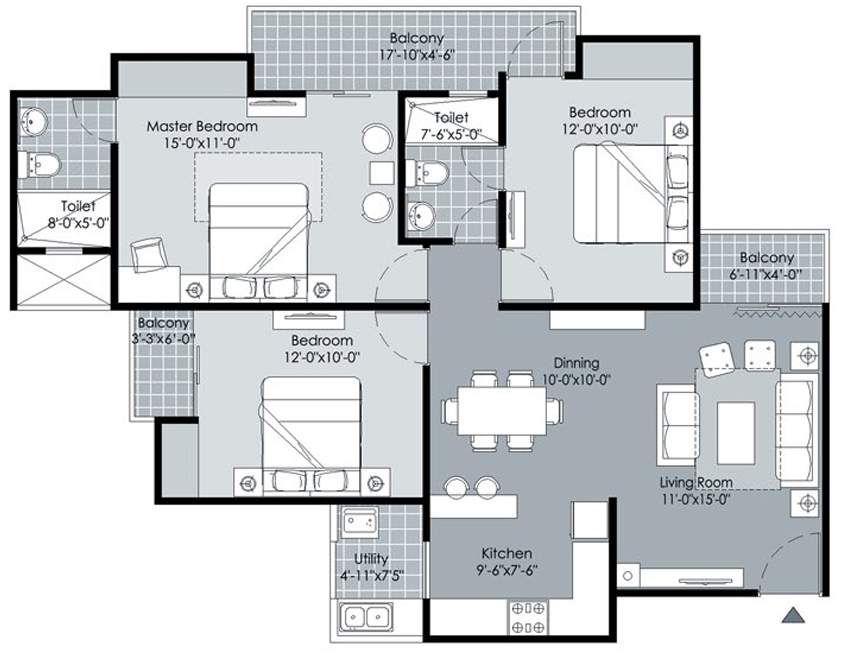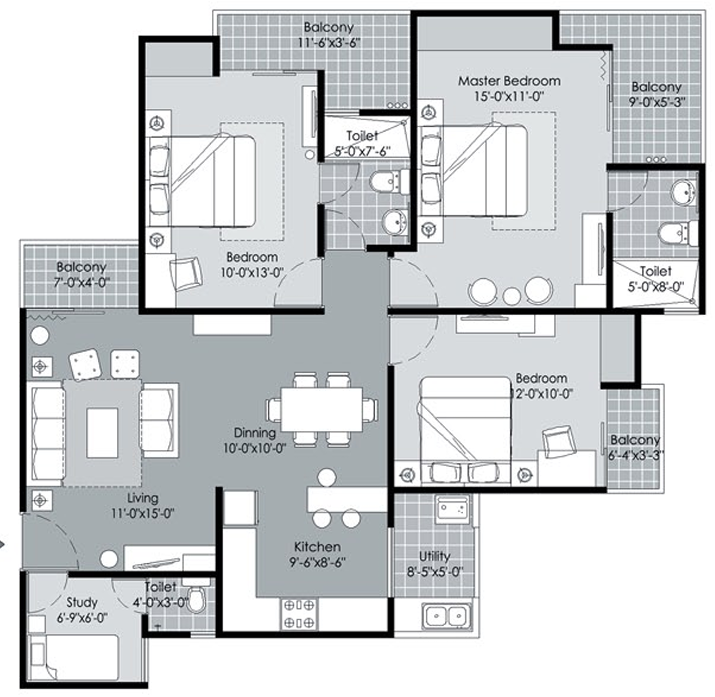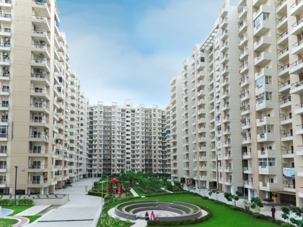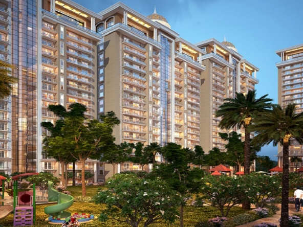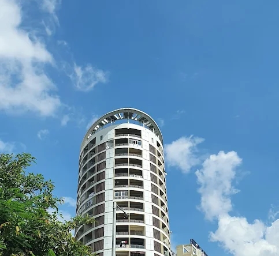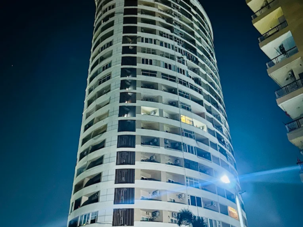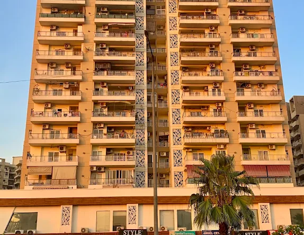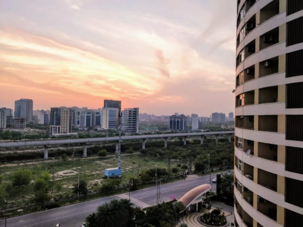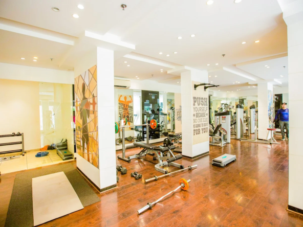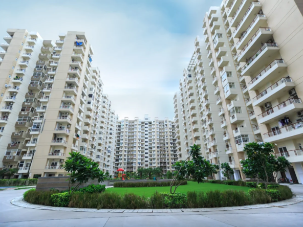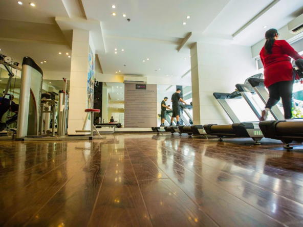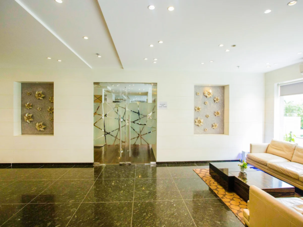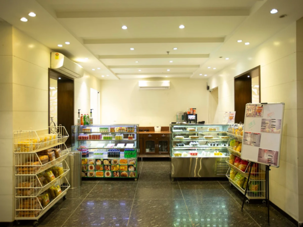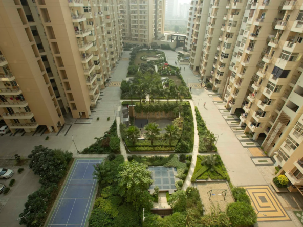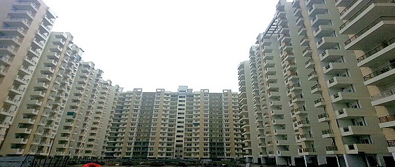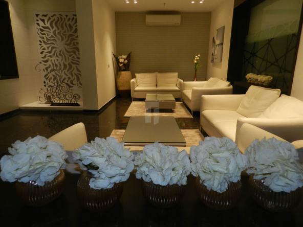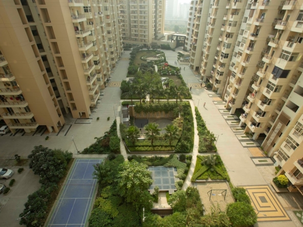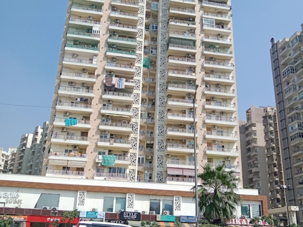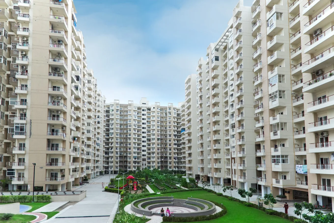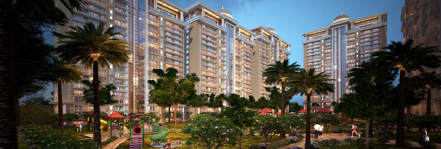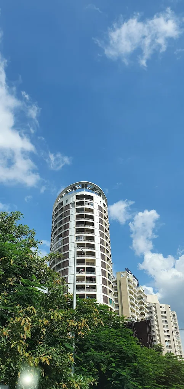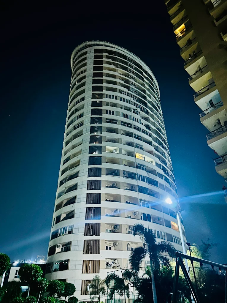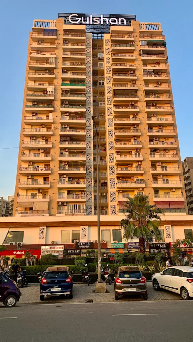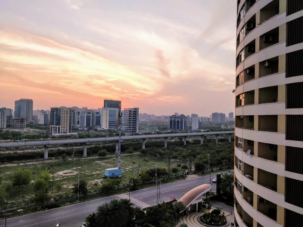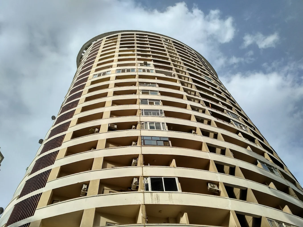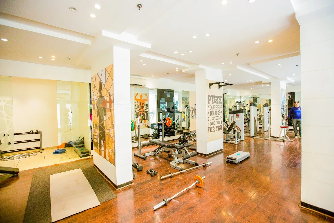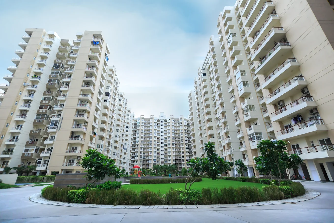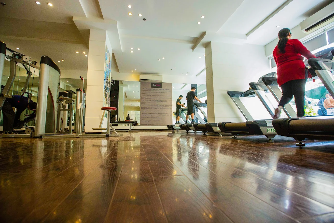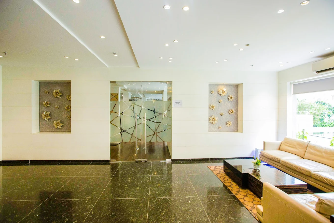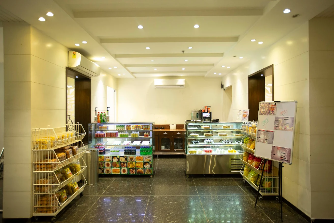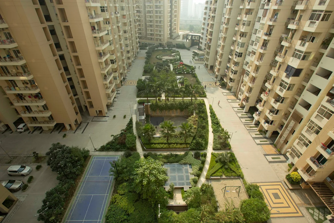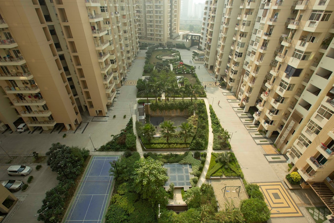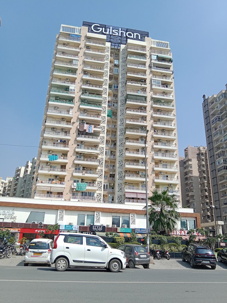Gulshan Vivante
- ₹1,42,00,000
Gulshan Vivante
- ₹1,42,00,000
Overview
- 1.42 Cr. - 2.05 Cr.
- Pricing
- Residential
- Property Type
- 2015/10
- Possession Date
- 2010/03
- Launch Date
- Central Noida
- Locality
- Sector 137
- Project Area
- 780
- Total Units
Description
Overview of Gulshan Vivante, sector 137, Ghaziabad
Gulshan Vivante, sector 137, Ghaziabad presents a vision of contemporary living where the vibrancy of urban life harmonizes with the tranquility of nature. This modern residential complex is a testament to quality, offering meticulously crafted residences amidst lush greenery. This ready-to-move-in residential enclave presents a symphony of spacious 2, and 3 BHK apartments, each thoughtfully designed to maximize comfort and functionality ranging from 1080 sq. ft. to 1560 sq. ft. Designed as a sanctuary from the stresses of daily life, Vivante boasts a comprehensive suite of amenities dedicated to relaxation and rejuvenation, creating ample opportunities for cherished moments with loved ones. Here, convenience is redefined as Vivante brings every imaginable facility under one roof, fostering a community where residents can truly thrive.
Amenities
- Swimming Pool
- Gymnasium
- Jogging Track
- Basketball Court
- Multipurpose Court
- Club House
- Children’s Play Area
- Amphitheatre
- Indoor Games
- Sauna
- Doctor on Call
- Grocery Shop
- Restaurant
- Cafeteria
- Salon
- Community Hall
- Day Care Centre
- 24/7 Power Backup
- 24×7 Security
Connectivity of Gulshan Vivante
The Gulshan Vivante is well connected to key transportation networks:
- Metro: Sec 137 Noida Metro Station is very closely located at just 750 m.
- Road: Close proximity to the Noida Greater Noida Expressway.
- Rail: Ghaziabad Railway Station is 24 km away.
- Air: Indira Gandhi International Airport is 35 km.
- Bus: ISBT Anand Vihar Bus Stand is 25 km away.
Neighborhood of Gulshan Vivante
Gulshan Vivante location offers excellent all-round proximity:
- Residential areas: Nearby residential project include Paras Tierea, Supertech Ecociti.
- Hospitals: Jaypee Hospital located at approx. 6 km away.
- Education: Schools and colleges such as SKS World School, and Jaypee Institute of Information and Technology are located at a short distance.
- Business: Famous commercial hubs at Sector-132 and 128 are 5-8 km away.
- Shopping malls: Uptown Square Mall is just 3 km away for all your shopping needs.
Floor plans of Gulshan Vivante
The project offers 1080 sqft. to 1560 sq. ft. configurations. For more details, you can visit our “Floor Plans & Pricing” section.
Specifications of Gulshan Vivante
Apartment Features:
- Main Door:
- Color screen video door phone
- Additional MS steel safety door with wire mesh
- Flooring:
- Designer floor tiles in living/dining/bedrooms and kitchen
- Anti-skid ceramic tiles in toilets and balconies
- Doors and Windows:
- UPVC external doors and windows
- Internal hardwood frames with flush doors
- Complete modular cupboards
- Kitchen:
- Branded electrical chimney
- Designer modular kitchen
- Granite top working platform
- Double bowl stainless steel sink
- Ceramic glazed tiles 2′ above working platform
- RO unit in each flat
- Toilets:
- Designer toilets with anti-skid ceramic floor tiles
- Glass curtain in shower bay
- Single lever CP fitting
- Ceramic tiles up to 7′ height
- Accessories like soap dish and towel hangers
- Inside Walls:
- POP punning and plastic paint finish
- External Facade:
- Superior paint finish
- Electrical:
- Copper wiring in concealed PVC conduits
- Sufficient light and power points
- TV and telephone points in living room and all bedrooms
- Exhaust fans in all toilets and kitchen
- One tubelight in each room
- Super Structure:
- RCC frame structure
Floor Plans
- Size: 1080 sq. ft.
- 2
- 2
- Price: ₹1.42 Cr.
- Size: 1175 sq. ft.
- 3
- 2
- Price: ₹1.54 Cr.
- Size: 1395 sq. ft.
- 3
- 2
- Price: ₹1.83 Cr.
Details
- Possession Date 2015/10
- Launch Date 2010/03
- City Noida
- Locality Central Noida
- RERA Number NA
- Total Tower 11
- Construction Stage Ready-to-move
- Total Units 780
- Price Per Sq.Ft. 13000
- Project Area Sector 137
- Property Type Residential
- Occupancy Certificate Received
- Commencement Certificate Received
- Pin Code 201305
- Plot Size 6.5 acres
Address
- Address Sector 137 Road, Sector 137, Noida, Uttar Pradesh, India
- Country India
- State Uttar Pradesh
- City Noida
- Area Sector 137
- Zip/Postal Code 201305
EMI Calculator
- Down Payment
- Loan Amount
- Monthly EMI Payment
Want to get guidance from an expert?
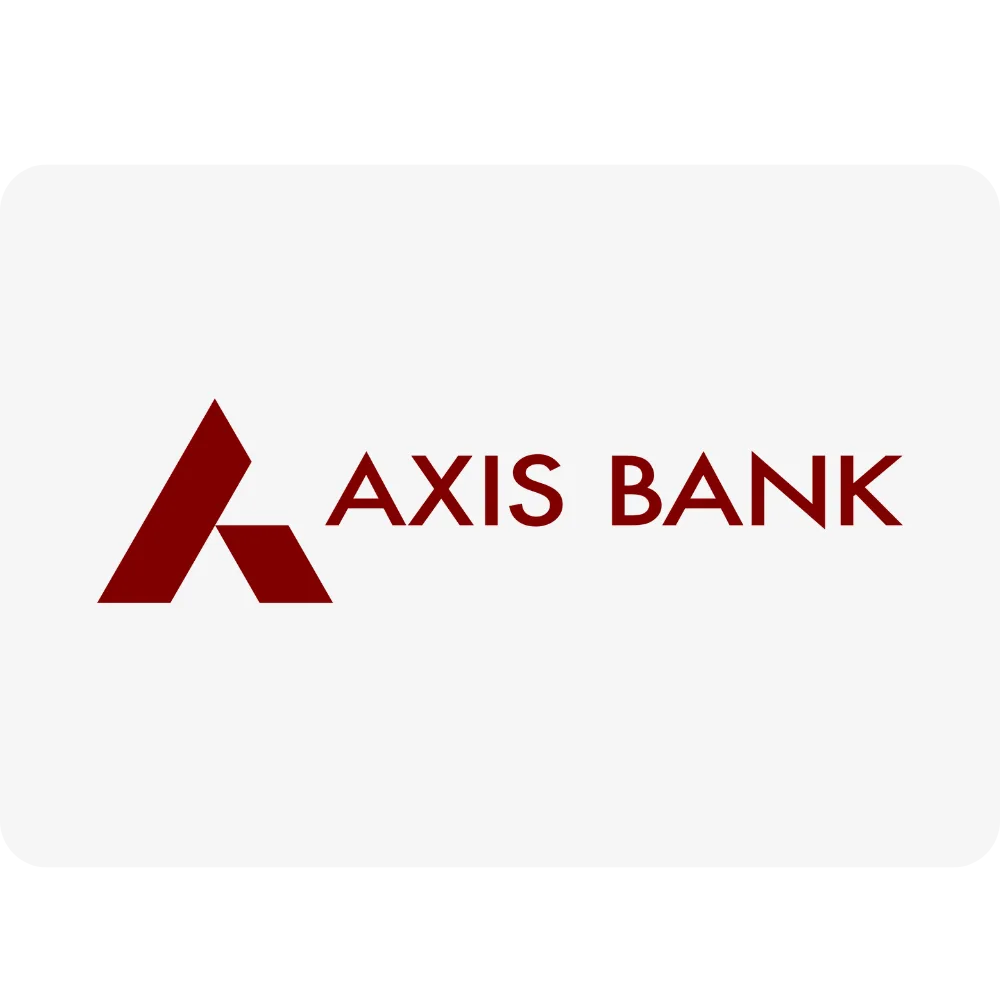
AXIS Bank

HDFC Bank
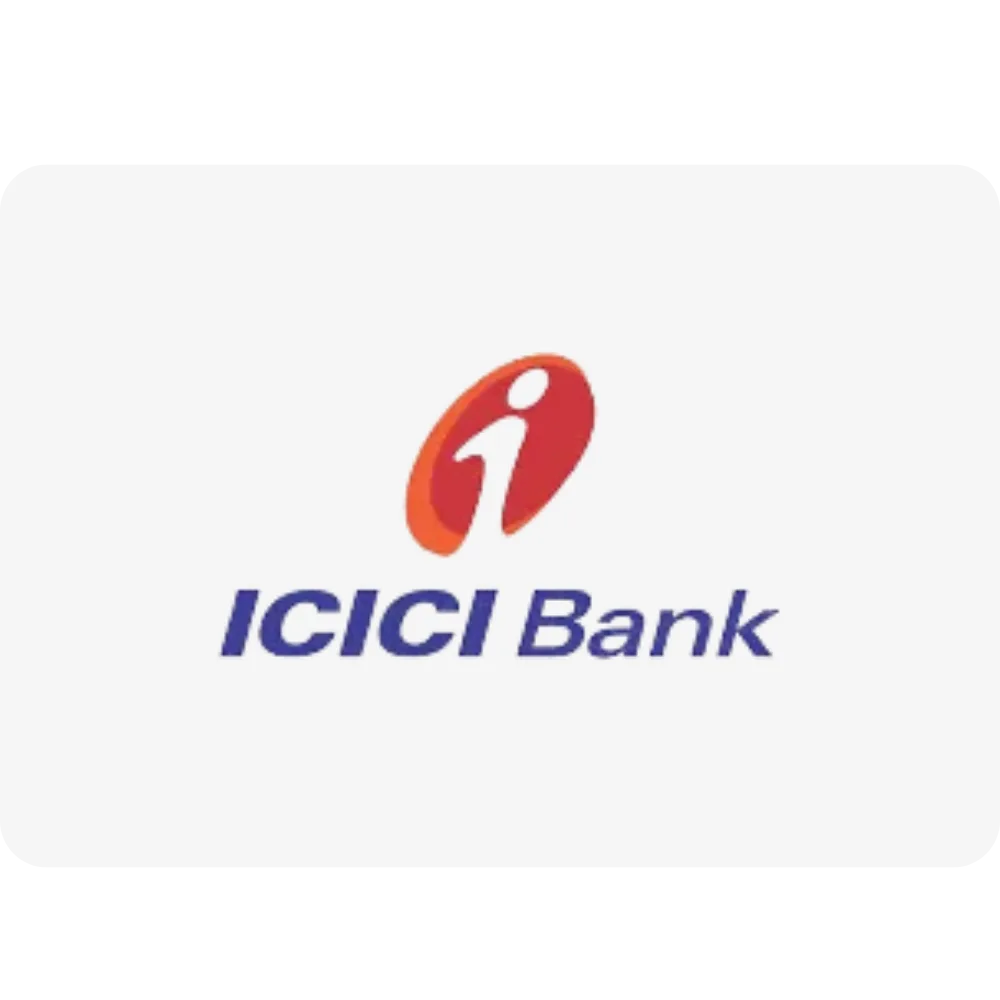
ICICI Bank
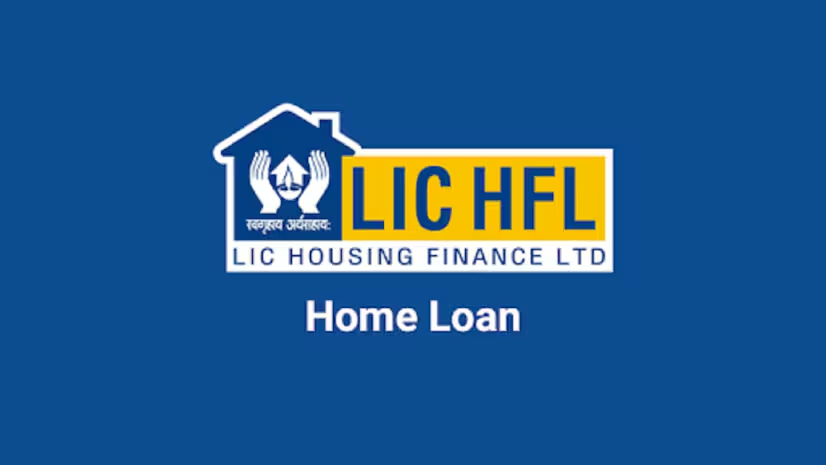
LIC Housing FInance

Punjab National Bank

SBI
Download Brochure
Attachments
Nearby Location
| Location | Distance | Duration |
|---|---|---|
| SKS World School | 400 m | 1 min |
| Sec 137 Noida Metro Station | 750 m | 3 min |
| Uptown Square Mall | 3.7 km | 8 min |
| Noida Greater Noida Expressway | 2.8 km | 6 min |
| Jaypee Hospital | 6.2 km | 12 min |
| Jaypee Institute of Information and Technology | 7.3 km | 13 min |
| Ghaziabad Railway Station | 23 km | 41 min |
| IGI Airport | 35 km | 50 min |
| ISBT Anand Vihar | 25 km | 38 min |
About Builder
Gulshan Group
FAQ
-
What is RERA number of Gulshan Vivante?
The RERA number for Gulshan Vivante is NA because it is a pre RERA project. -
What is location of Gulshan Vivante?
The address of Gulshan Vivante is Plot No. 7A, Sector 137, Noida, Uttar Pradesh 201305. -
Who is developer of Gulshan Vivante?
The Gulshan Group is the developer of Gulshan Vivante. -
How is connectivity of Gulshan Vivante?
Gulshan Vivante enjoys a strategic position offering excellent connectivity through various modes of transport, ensuring convenient access for residents and visitors. Its most significant advantage for daily commuting is the remarkably close Sector 137 Noida Metro Station, situated just 750 meters away, facilitating effortless travel within the city and wider NCR. Road travel is equally streamlined due to the property's close proximity to the vital Noida-Greater Noida Expressway, providing swift connections to key destinations. For longer distance travel, Ghaziabad Railway Station serves as the primary rail hub, located 24 kilometers away. Air travel needs are addressed by the Indira Gandhi International Airport, positioned 35 kilometers distant, while majority bus journeys can be undertaken from the ISBT Anand Vihar Bus Stand, which is 25 kilometers from Gulshan Vivante, collectively presenting a well-rounded and accessible transportation network. -
What are the good reason to buy property in Gulshan Vivante?
Gulshan Vivante presents a compelling residential choice due to a distinctive combination of thoughtful design, strategic location, and unique lifestyle amenities. The residences themselves are designed to maximize natural light and ventilation, being open on three sides, enhancing the living experience. Its prime position near the expressway, coupled with the advantage of signal-free traffic access from most key points, ensures remarkably smooth and efficient connectivity for daily commutes and travel. Beyond convenience, the property distinguishes itself with an exceptional array of recreational facilities rarely found in typical residential complexes; residents can enjoy adventurous activities like artificial mountain climbing or hone their fitness skills in a dedicated kickboxing ring within the clubhouse. Younger residents are specifically catered to with engaging entertainment options such as mechanical rodeo rides and a trampoline, providing fun and activity within the secure compound. Furthermore, the inclusion of an in-compound OPD facility adds a significant layer of practical convenience, offering readily accessible basic healthcare services directly within the community, making Gulshan Vivante a truly well-rounded and considerate option for modern living. -
What is the total number of units and configuration in Gulshan Vivante?
Total number of units is 780 in 2, and 3 BHK configuration. -
What is total area of land and towers & floors in Gulshan Vivante?
Total land size is 6.5 acres with 11 towers and G+23 floors. -
When will possession start in Gulshan Vivante?
Gulshan Vivante is a ready to move property since October 2015. -
What is apartment starting price in Gulshan Vivante?
The starting price is INR 1.42 Cr for 2 BHK apartment. -
What is payment plan in Gulshan Vivante?
You need to make 100% payment at the time of registration. Contact us at 9319119195 to get the best deals on this project! -
How is the neighborhood of Gulshan Vivante?
Nestled within a vibrant and well-equipped locality, Gulshan Vivante boasts a neighborhood that offers excellent all-round proximity to essential amenities and lifestyle conveniences. The area is part of a developing residential zone, situated near other established projects like Paras Tierea and Supertech Ecociti, contributing to a community atmosphere. Essential services are readily accessible, with healthcare needs well catered for by the reputed Jaypee Hospital located approximately 6 kilometers away. Families benefit from the close proximity of educational institutions, including SKS World School and the Jaypee Institute of Information and Technology, ensuring quality schooling and higher education options are just a short distance away. For professionals, prominent commercial hubs in Sector-132 and Sector-128 are conveniently reachable within a 5 to 8-kilometer radius. Furthermore, daily shopping requirements and leisure activities are easily fulfilled with the Uptown Square Mall situated merely 3 kilometers from the residence, solidifying the neighborhood's appeal as a convenient and well-connected place to live. -
Are the land dues cleared for Gulshan Vivante?
Yes, the Gulshan Group has settled the land dues. The land of Gulshan Vivante is completely paid up. -
What are the security arrangements in Gulshan Vivante?
The Gulshan Vivante has a gated society with CCTV surveillance and 24/7 security personnel.
Similar Properties
Great Value Ekanam
- ₹7,05,00,000
- Price: ₹ 7.05 Cr - 11 Cr
- Possession Date: June, 2030
- Configuration: 3BHK, 4BHK
- Residential
M3M Trump Tower
- Price on Request
- Price: Price on Request
- Possession Date: July, 2030
- Configuration: 4BHK Flats
- Residential
Similar Blogs
No results found.

