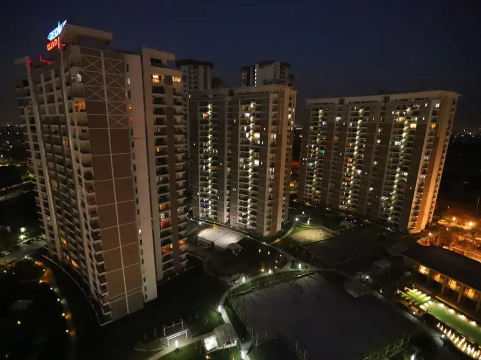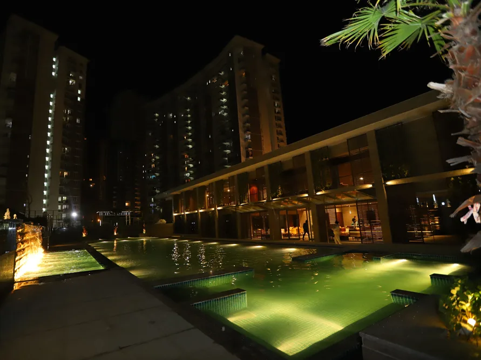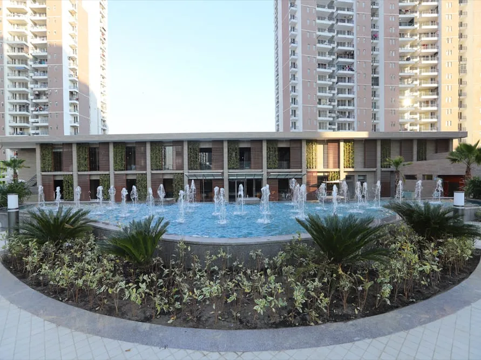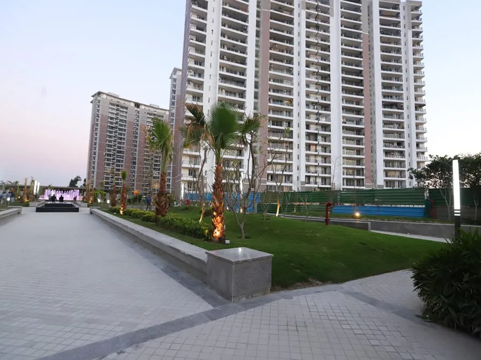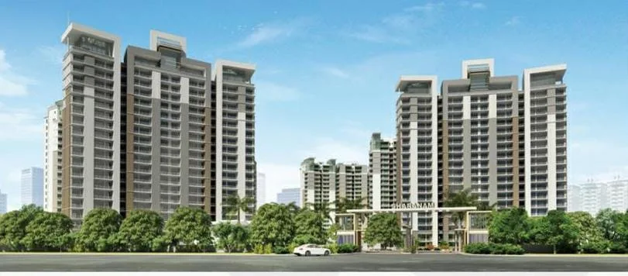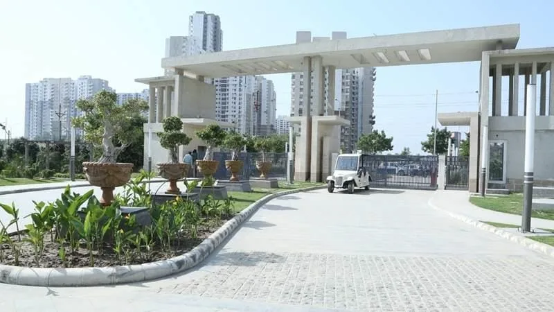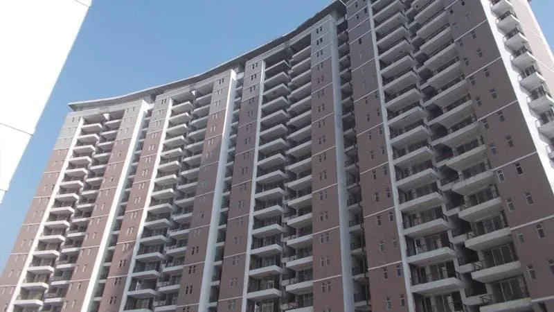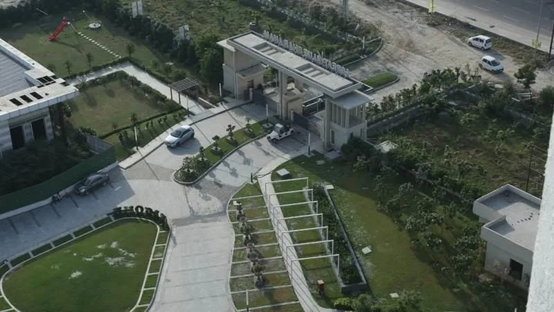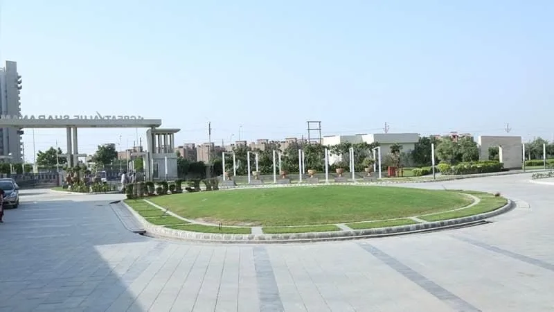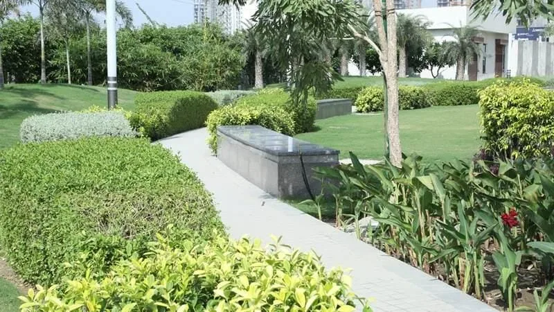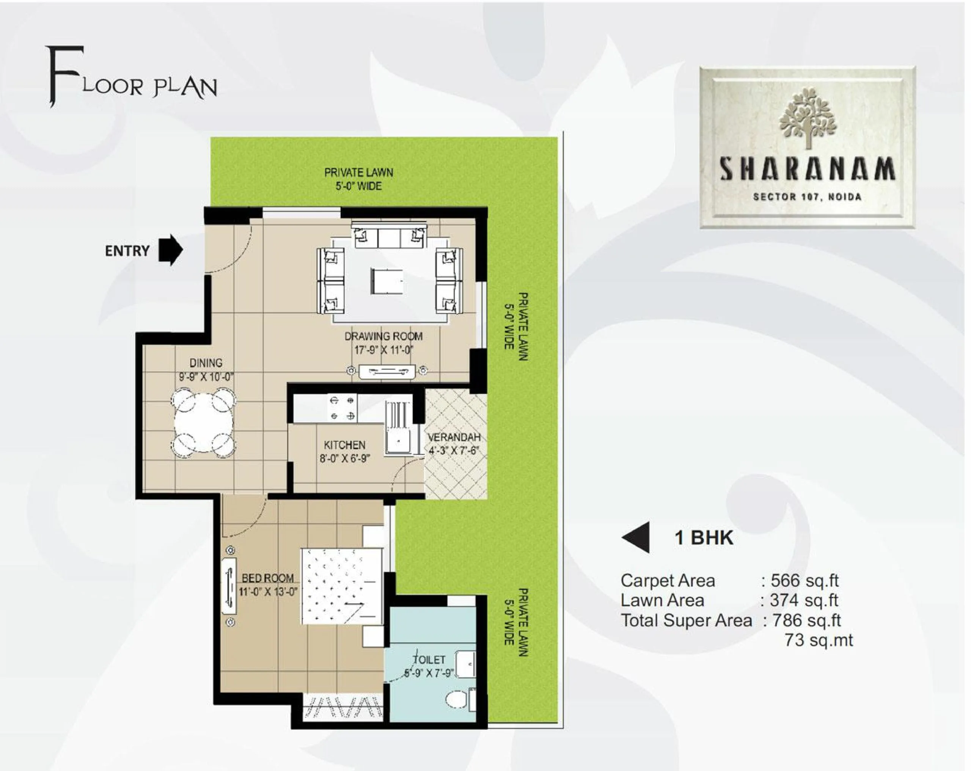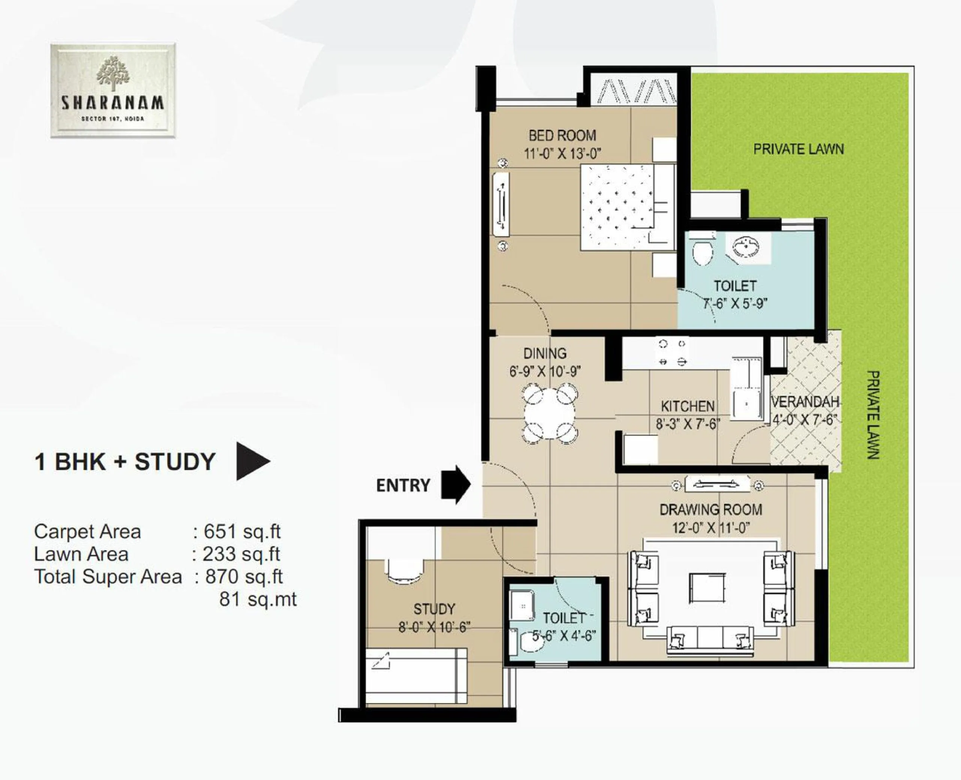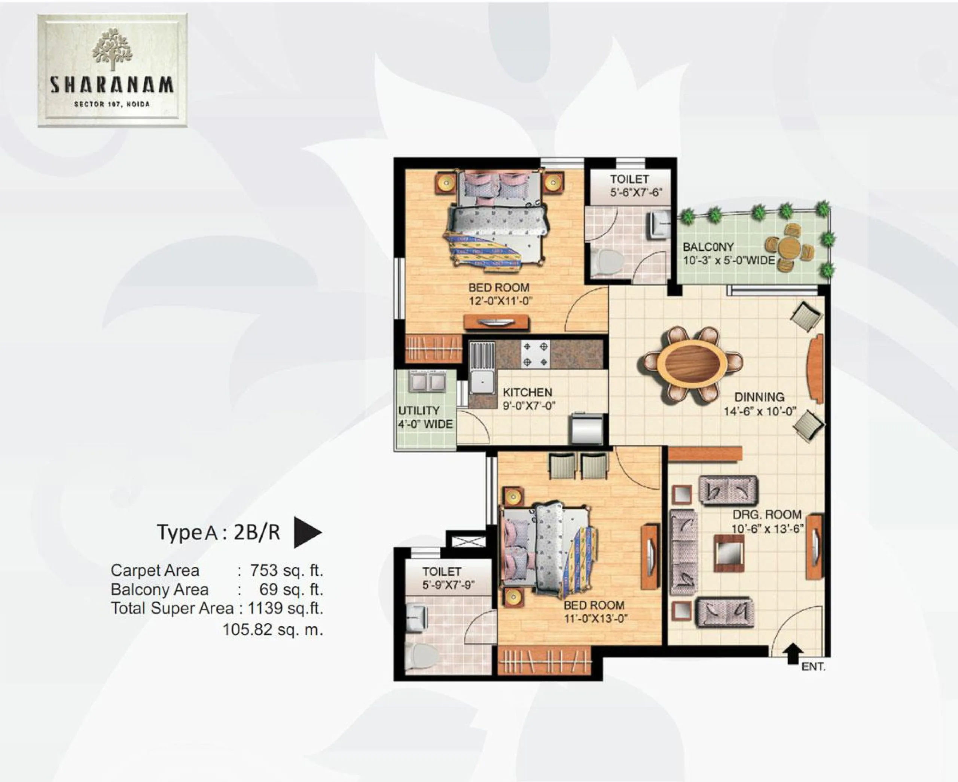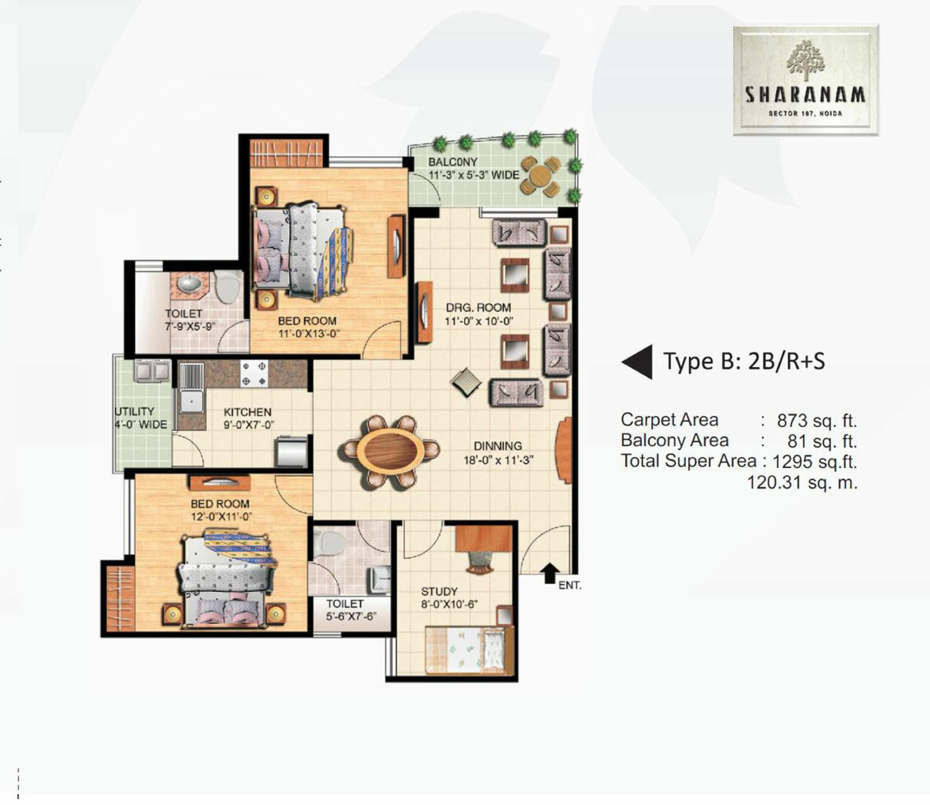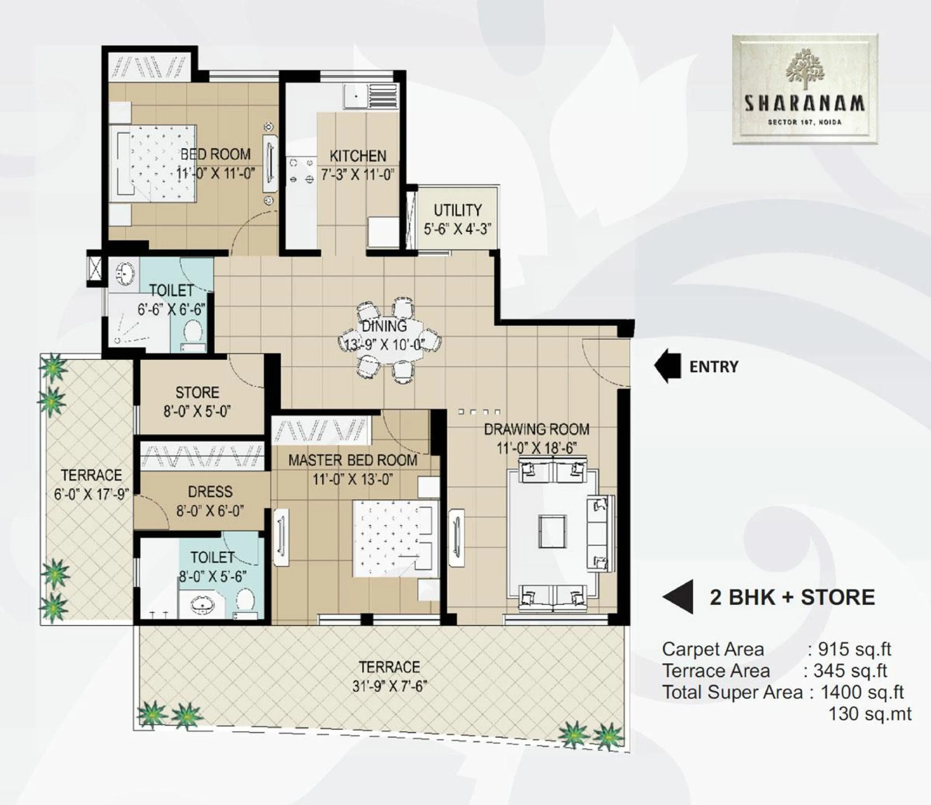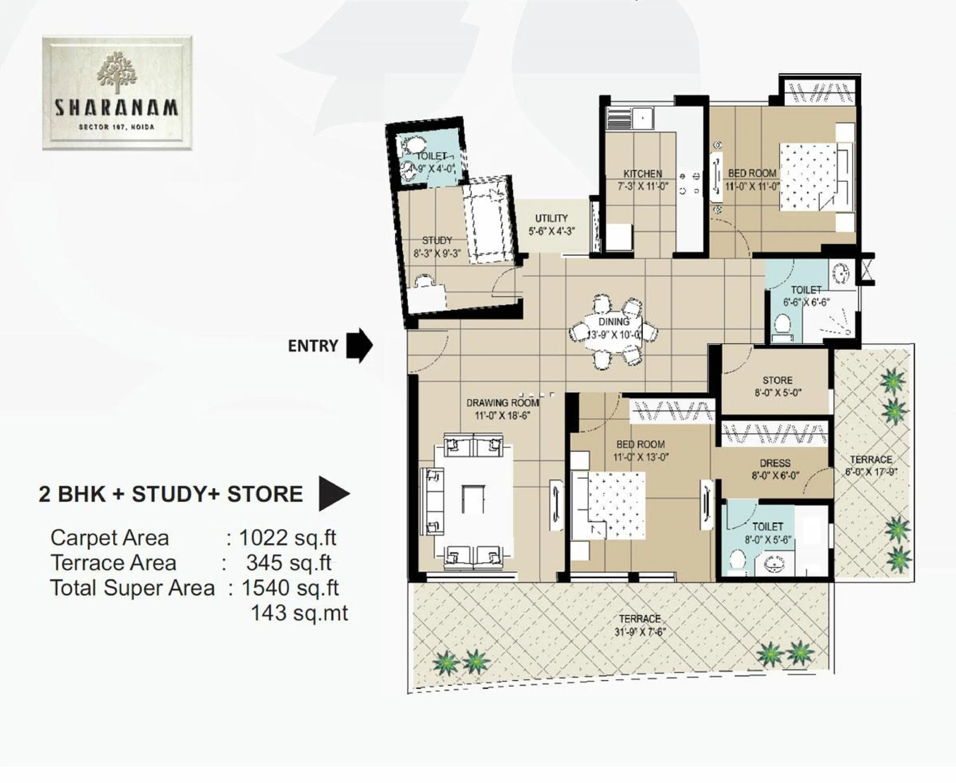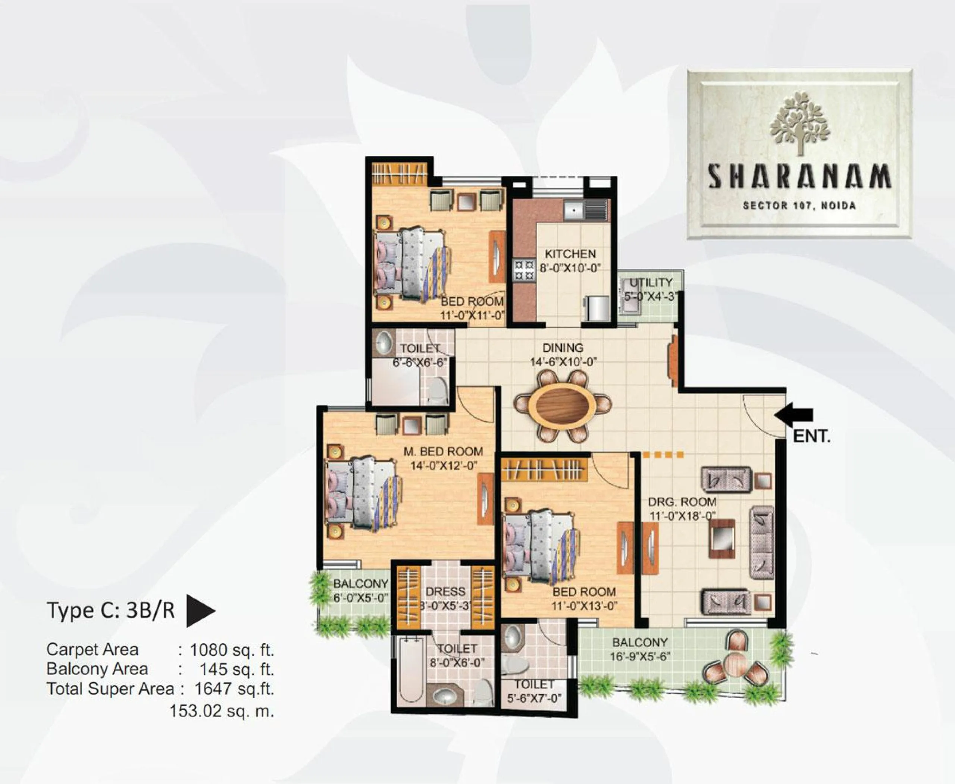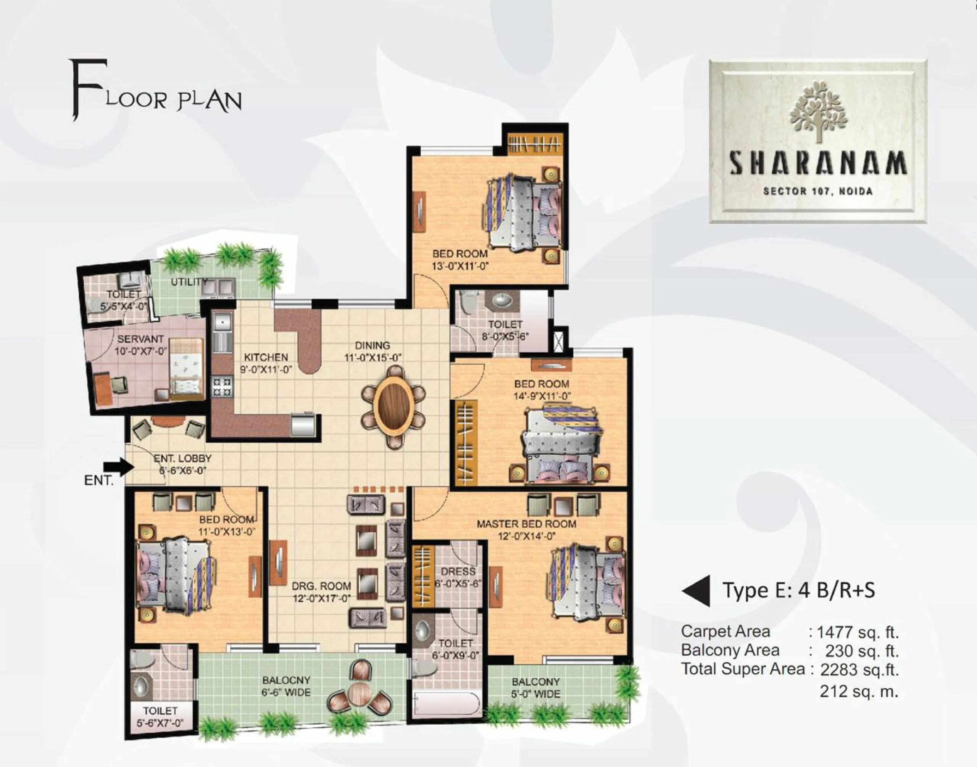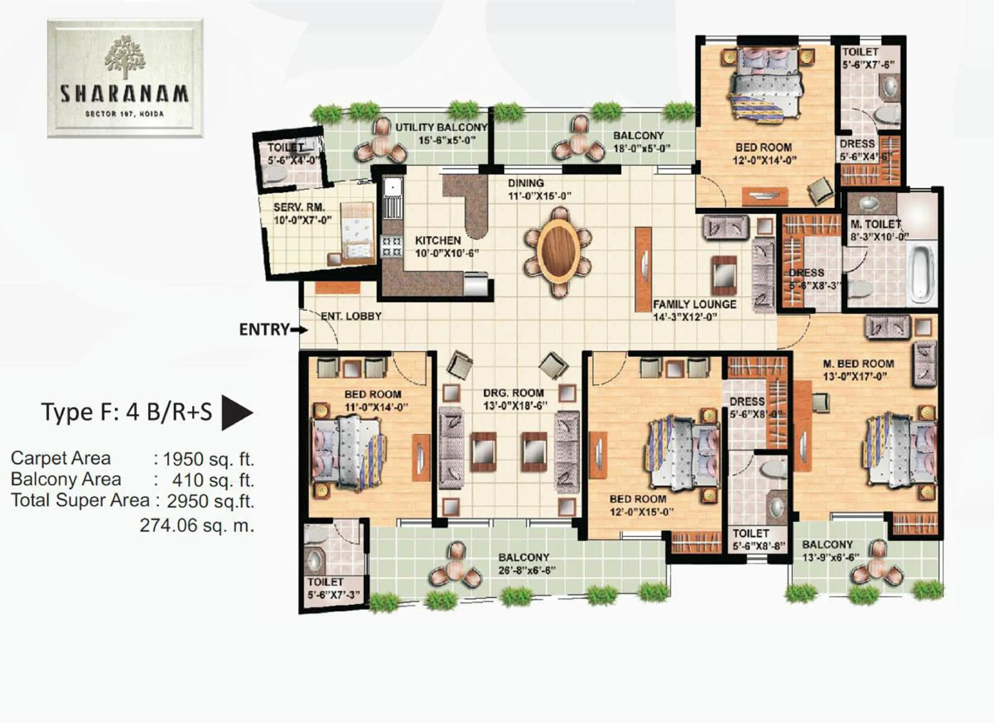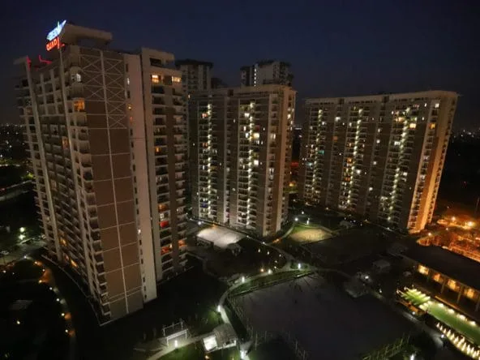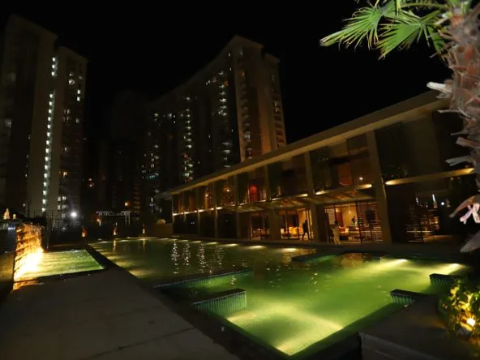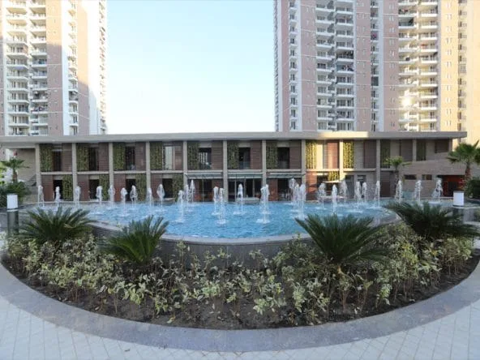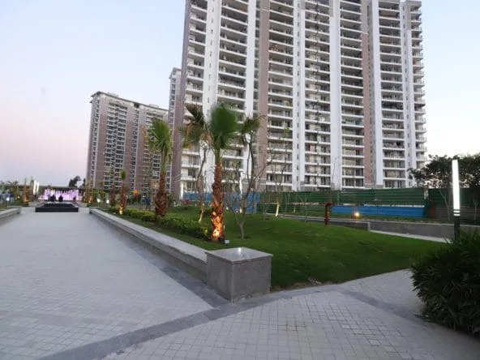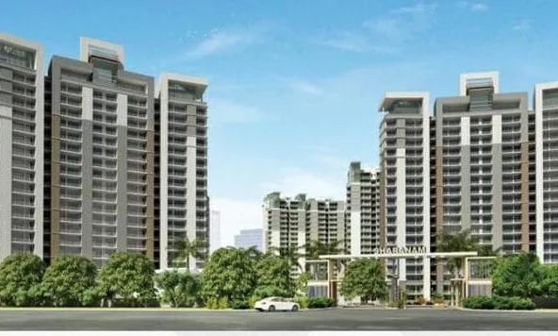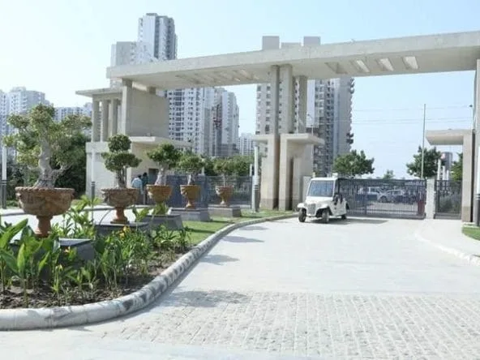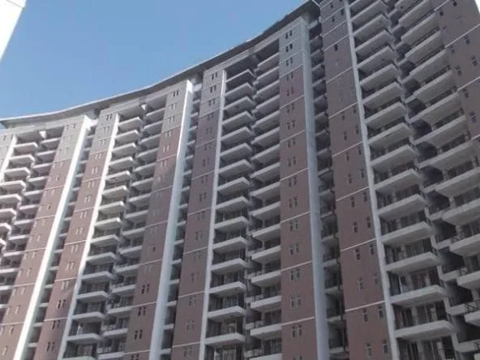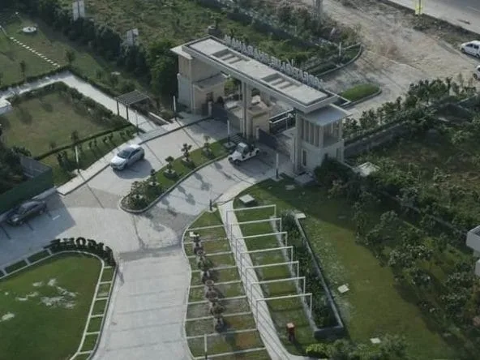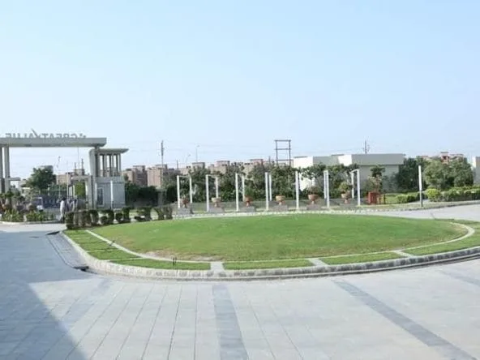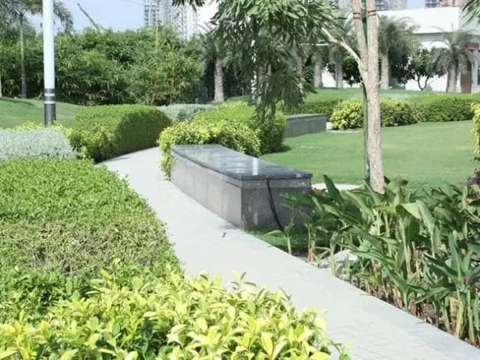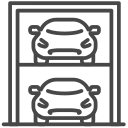Great Value Sharnam
- ₹99,00,000
Great Value Sharnam
- ₹99,00,000
Overview
- 99 lacs - 3.74 Cr
- Pricing
- Residential
- Property Type
- 2023/06
- Possession Date
- 2010/03
- Launch Date
- Central Noida
- Locality
- Sector 107
- Project Area
- 1440
- Total Units
Description
Overview of Great Value Sharnam, Sector 107, Noida
This RERA-certified project (UPRERAPRJ9966) spans 17 acres and features 17 towers offering 1, 2, 3, and 4 BHK configurations. Situated on a 3-sided open corner plot, it boasts RFID security for vehicle entry, golf cart transportation, and all green-facing apartments. Residents can enjoy a 7-acre central park, an exclusive musical fountain, and a pool club complete with a lazy pool and sun deck garden.
Great Value Sharnam Amenities
Great Value Sharnam offers a wide range of premium amenities to ensure that residents enjoy a fulfilling lifestyle:
- Clubhouse with recreational facilities
- Swimming pool for relaxation and fitness
- Gymnasium for health and fitness enthusiasts
- Children’s play area to keep young residents entertained
- Indoor games area for table tennis, billiards, and other activities
- Multipurpose hall for social events and gatherings
- Jogging track for outdoor exercise
- Tennis and badminton courts for sports lovers
- Landscape gardens and green spaces for relaxation
- Rainwater harvesting system for sustainable living
- 24/7 security with CCTV surveillance
- Visitor parking and ample parking space for residents
- Power backup to ensure uninterrupted power supply
- Sewage treatment plant for eco-friendly living
Great Value Sharnam Location & Connectivity
Great Value Sharnam is located in a well-connected area of Noida, making it easy to access key destinations within Noida and the wider NCR region:
- Metro: The Sector-101 Noida Metro Station is approximately 1 km away, providing easy access to other parts of Noida and Greater Noida.
- Road: The Noida-Greater Noida Expressway is easily accessible, allowing for smooth connectivity to Delhi and neighboring cities.
- Rail: New Delhi Railway Station is approximately 23 km away, and Ghaziabad Railway Station is at 18.6 km, making it a convenient option for train travel.
- Air: Indira Gandhi International Airport is around 42 km away and is easily reachable.
- Bus: The nearby bus terminal at Sector 37 provides convenient access to various parts of Noida and Delhi.
Great Value Sharnam Neighborhood
Great Value Sharnam benefits from a well-developed neighborhood that offers a variety of essential services and facilities:
- Residential Areas: Nearby residential projects include Prateek Edifice, Mahagun Medalleo, and Lotus Boulevard, contributing to a vibrant and well-established community.
- Green Spaces: The project is surrounded by ample green areas, including a large park in Sector 107, creating a peaceful and nature-friendly environment.
- Education: Reputable educational institutions such as Delhi Public School, Pathways School, and Amity University, Noida, are located within a few kilometers.
- Business Hubs: Key business hubs like Sector 62, Sector 135, and the IHDP Business Park make it an ideal location for business professionals working in Noida.
- Shopping Malls: Major shopping centers such as DLF Mall of India, The Great India Place, and Worlds of Wonder are within 10 km, offering a wide range of retail and entertainment options.
Great Value Sharnam Price List and Floor plans
The project offers 786 sq. ft. to 2495 sq. ft. configurations. For more details, you can visit our “Floor Plans & Pricing” section.
Great Value Sharnam Specifications
FLOORING
- Living/Dining: Vitrified Tile
- Master Bedroom & Children’s Bedroom: Laminated Wooden Flooring
- Other Bedroom: Vitrified Tiles / Laminated Wooden Flooring
- Kitchen: Ceramic Tiles / Vitrified Tiles
- Toilets: Ceramic Tiles
- Study/Servant Room: Ceramic Tiles / Vitrified Tiles
- Balconies/Terraces: Ceramic Tiles / Kota Stone
- Corridors/Lobby: Kota / Marble Stone / Tiles
- Internal Staircase: Marble / Kota Stone / Tiles
- Main and Fire Staircase: Marble / Kota Stone
WALLS
- Living/Dining: OBD
- Master Bedroom & Children Bedroom: OBD
- Other Bedroom: OBD
- Kitchen: 2 feet high ceramic/vitrified dado above the counter, rest OBD
- Toilets: Designer Ceramic Tiles up to 7 feet high
- Study/Servant Room: OBD
- Balconies/Terraces: Cement Paint
- Corridors/Lobby: OBD
INTERNAL DOORS
- All Rooms: Hard Wood Frame with Flush Shutter in Teak Finish / Skin Molded Door
EXTERNAL DOORS AND WINDOWS
- All Rooms & Spaces: Aluminum (Power Coated / Anodized) or UPVC with Glazing
CEILING
- Living/Dining: OBD
- Master Bedroom & Children Bedroom: OBD
- Other Bedroom: OBD
- Kitchen: False Ceiling / OBD
- Toilets: False Ceiling / OBD
- Study/Servant Room: OBD
- Balconies/Terraces: White Wash
- Corridors/Lobby: White Wash
OTHERS
- Kitchen: Granite/Marble Top Working Counter, Stainless Steel / Quartz Sink
- Toilets: Counter/Designer Washbasin, English WC, Mirror, Good Quality CP Fittings
Floor Plans
- Size: 786 sq.ft.
- 1
- 1
- Price: ₹99.71 Lacs
- Size: 870 sq.ft.
- 1
- 1
- Price: ₹1.1 Cr
- Size: 1139 sq.ft.
- 2
- 2
- Price: ₹1.44 Cr
- Size: 1295 sq.ft.
- 2
- 2
- Price: ₹1.64 Cr
- Size: 1400 sq.ft.
- 2
- 2
- Price: ₹1.78 Cr
- Size: 1540 sq.ft.
- 2
- 2
- Price: ₹1.95 Cr
- Size: 1647 sq.ft.
- 3
- 3
- Price: ₹2.09 Cr
- Size: 1791 sq.ft.
- 3
- 3
- Price: ₹2.27 Cr
- Size: 2283 sq.ft.
- 4
- 4
- Price: ₹2.9 Cr
Details
- Possession Date 2023/06
- Launch Date 2010/03
- City Noida
- Locality Central Noida
- RERA Number UPRERAPRJ9966
- Total Tower 17
- Construction Stage Ready-to-move
- Total Units 1440
- Price Per Sq.Ft. 12000
- Project Area Sector 107
- Property Type Residential
- Occupancy Certificate Received
- Commencement Certificate Received
- Pin Code 201301
- Plot Size 17 acres
Address
- Address Plot no. GH-02, Sector 107, Noida, Uttar Pradesh 201301
- Country India
- State Uttar Pradesh
- City Noida
- Area Sector 107
- Zip/Postal Code 201301
EMI Calculator
- Down Payment
- Loan Amount
- Monthly EMI Payment
Want to get guidance from an expert?
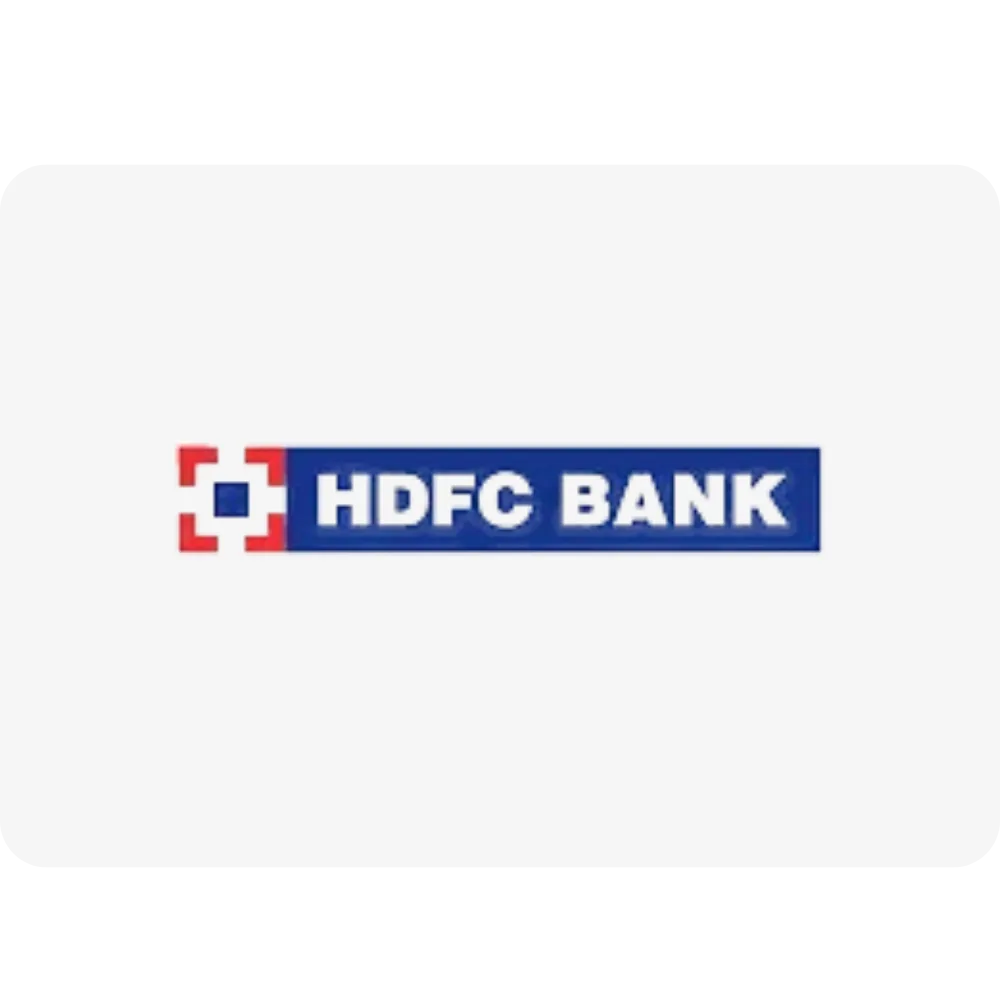
HDFC Bank
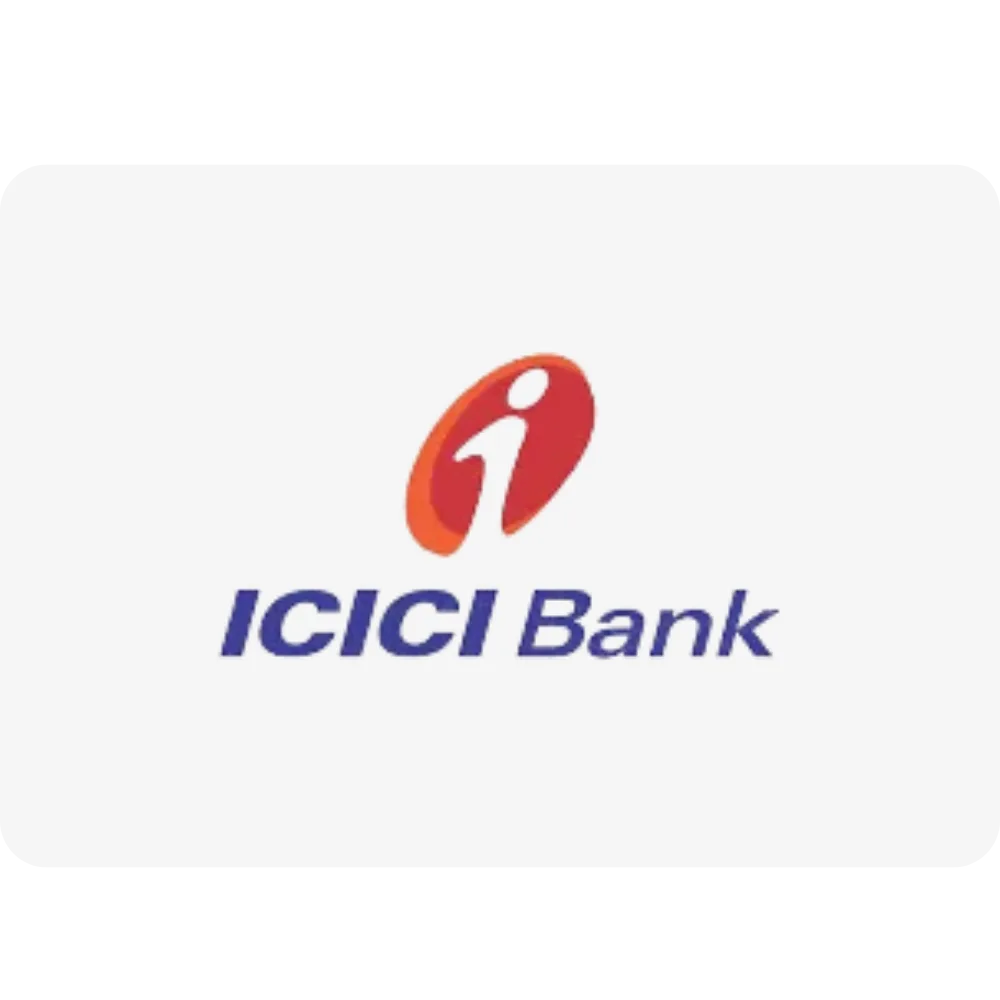
ICICI Bank
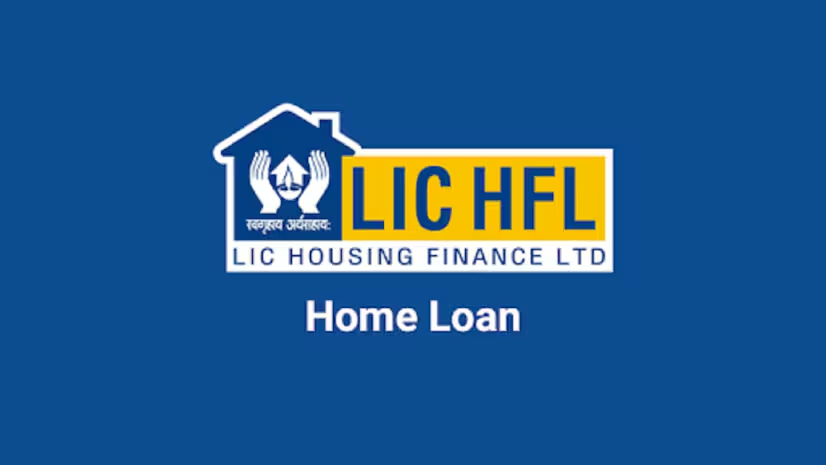
LIC Housing FInance

PNB Housing Finance

SBI
Download Brochure
Nearby Location
| Location | Distance | Duration |
|---|---|---|
| Starling Edge Mall | 750 Meter | 3 mins |
| Pathways School Noida | 1.1 Km | 3 mins |
| Yatharth Super Specialty Hospital | 3.1 Km | 7 mins |
| Noida Sector 101 Metro Station | 3.6 Km | 7 mins |
| Noida-Greater Noida Expressway | 4.1 Km | 9 mins |
| Express Trade Towers 2 | 5.4 Km | 11 mins |
| Amity University | 5.6 Km | 11 mins |
| Noida Golf Course | 6.9 Km | 14 mins |
| Sandal Suites by Lemon Tree Hotels | 8.6 Km | 19 mins |
| Indira Gandhi International Airport | 38.2 Km | 59 mins |
About Builder
Great Value Realty

- GV also received an award from ET Now for being the Best Upcoming Warehousing Company in India.
Years of Experience
Total Projects
Ongoing Projects
The inception of Great Value Industries dates to 1970 when the group set up its glassware division. In the year 1990, it diversified into supplying quality packaging products. The group made its foray into the real estate market in the year 2009. Since its inception, Great Value has successfully developed many prestigious projects including Jharkhand Bhavan in Vasant Kunj, New Delhi and Great Value Mall in Aligarh. It is committed to providing cost-effective, value-added real estate solutions to the customers.
FAQ
-
What is rera number of great value sharnam?
The Rera number of great value sharnam is UPRERAPRJ9966 -
What is location of Great Value Sharnam?
The address of Great Value Sharnam is Plot no. GH-02, Sector 107, Noida, Uttar Pradesh 201301. -
Who is Developer of Great Value Sharnam?
The Great Value Group is the developer of Great Value Sharnam. -
How is connectivity of Great Value Sharnam?
This location offers excellent connectivity. It's is situated on Dadri Road which connects Noida-Greater Noida Expressway on one end and Delhi Meerut Expressway on the other end. The Sector 76 Metro Station on the Noida Aqua Line is just 7 kilometers away. For rail travel, New Delhi Railway Station is 23 kilometers, and for air travel, Indira Gandhi International Airport is 37 kilometers away. The upcoming Noida International Airport is 60 kilometers away from Prateek Edifice. For bus travel, the ISBT Anand Vihar is 16 kilometers from here. -
What are the good reason to buy property in Great Value Sharnam?
Great Value Sharnam is a fantastic option for those seeking a premium lifestyle in a thoughtfully designed community. With a 3-sides open corner plot, the project ensures ample natural light and ventilation in every apartment. Offering modern conveniences like RFID security for vehicle entry, a golf cart for easy ferrying, and all apartments facing lush greenery, the development prioritizes both comfort and aesthetics. Residents can enjoy a 7-acre central park with an exclusive musical fountain, a pool club featuring a lazy pool, and a sun deck garden, making it a perfect blend of luxury and tranquility. -
What is the total number of units and configuration in Great Value Sharnam?
Total number of Great Value Sharnam units is 1440 in 1/2/3/4 BHK apartments. -
What is total area of land and towers & floors in Great Value Sharnam?
Total land size is 17 acres in 17 towers and G+21 floors. -
When will possession start in Great Value Sharnam?
Great Value Sharnam is ready to move society since 2016. -
What is payment plan in Great Value Sharnam?
You have to pay 100% payment at the time of registration. -
How is the Neighborhood of Great Value Sharnam?
The neighborhood of Great Value Sharnam includes County 107 and Mahagun Medalleo. Major employment hubs such as NSEZ and Express Trade Tower are within a 7-kilometer radius. For daily needs, the Noida Sector 104 Market offers a variety of restaurants, departmental stores, and retail shops. The area is well-connected to healthcare facilities, with reputed hospitals like Jaypee, Yatharth Super Speciality, and Neo within a 4-6 kilometer range. Renowned schools such as Lotus Valley International, JBM Global, and Shriram Millennium are also located nearby. For shopping and entertainment, Starling Mall is in close proximity, while DLF Mall of India, Garden Galleria, and Logix City Centre are within a 5-10 kilometer distance. -
Are the land dues cleared for Great Value Sharnam?
Yes, the Great Value Group has settled the land dues. The land of Great Value Sharnam is completely paid up. -
What are the security arrangements in Great Value Sharnam?
The Great Value Sharnam gated society with CCTV surveillance and 24/7 security personnel.
Similar Properties
Great Value Ekanam
- ₹7,05,00,000
- Price: ₹ 7.05 Cr - 11 Cr
- Possession Date: June, 2030
- Configuration: 3BHK, 4BHK
- Residential
M3M Trump Tower
- Price on Request
- Price: Price on Request
- Possession Date: July, 2030
- Configuration: 4BHK Flats
- Residential

