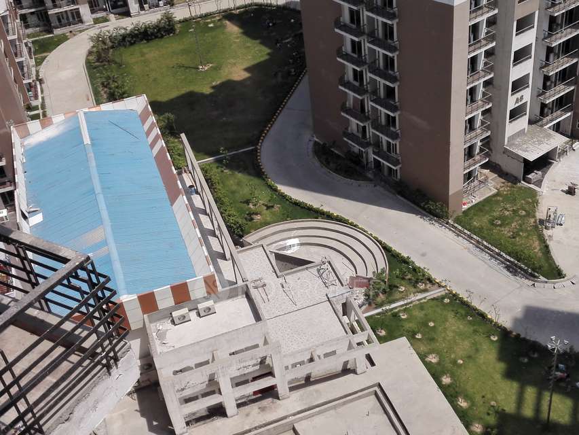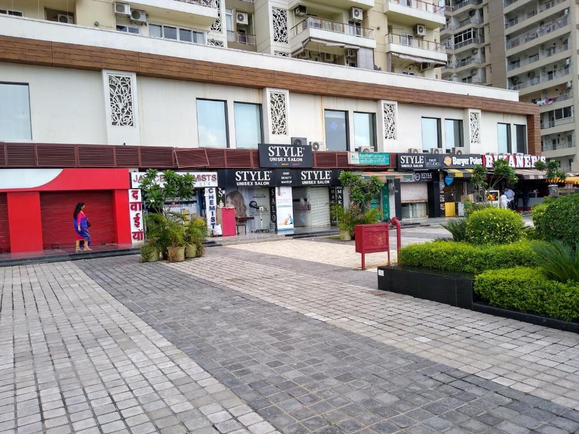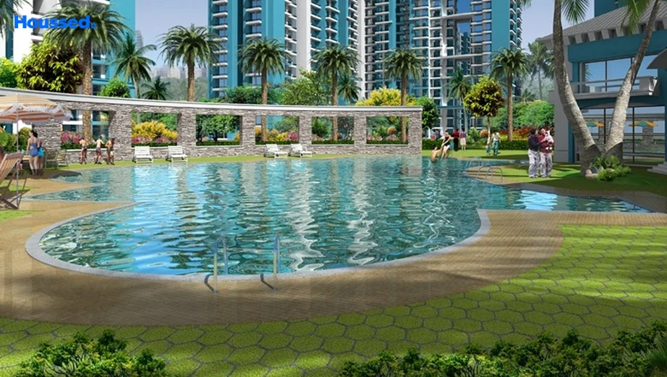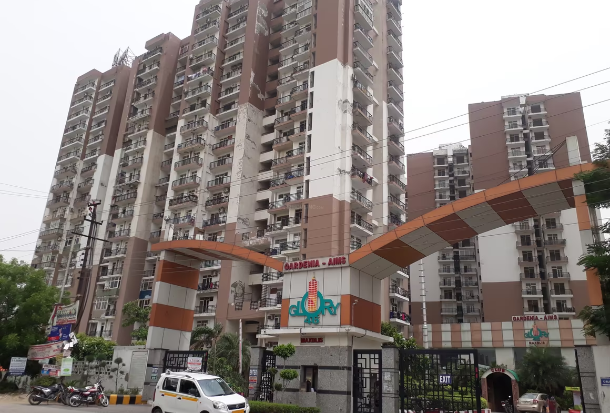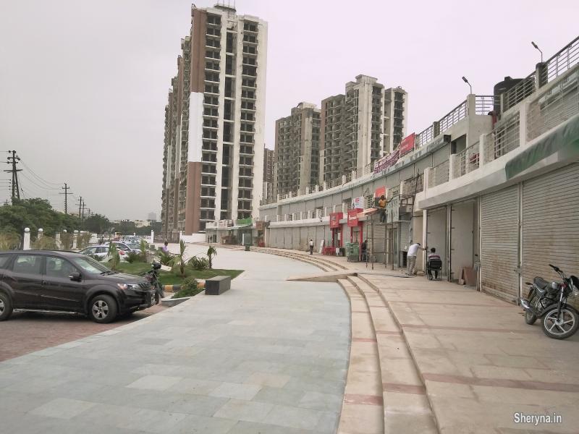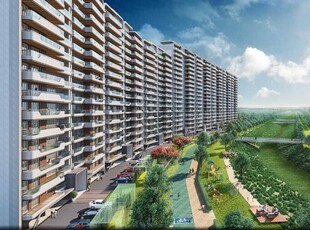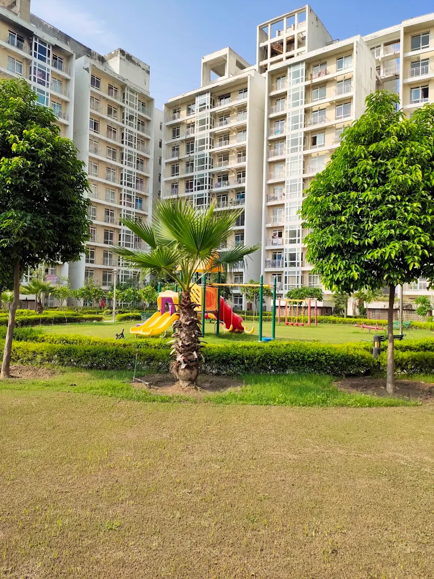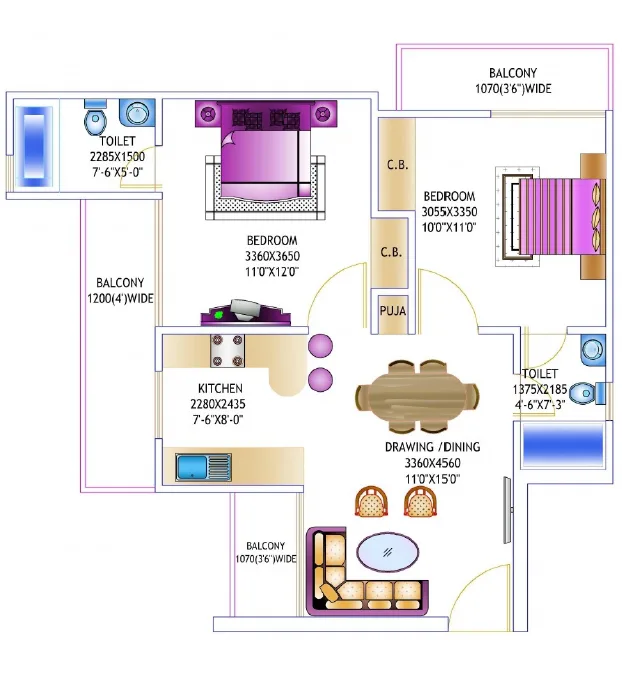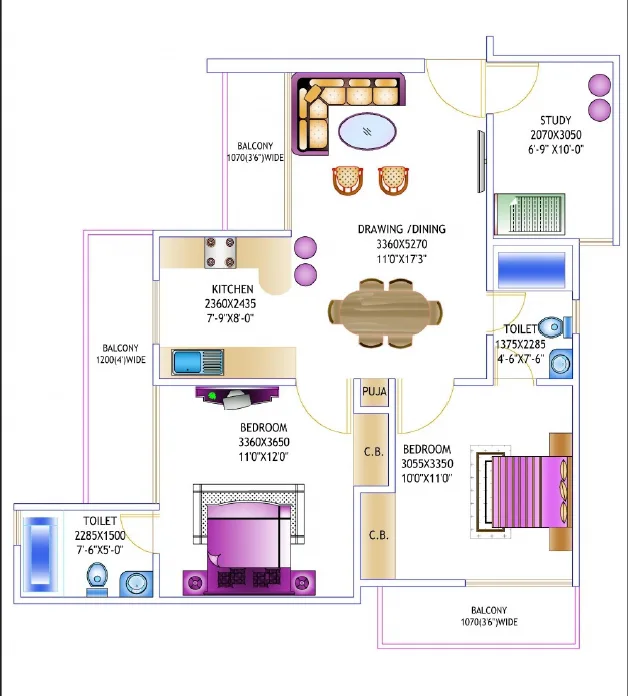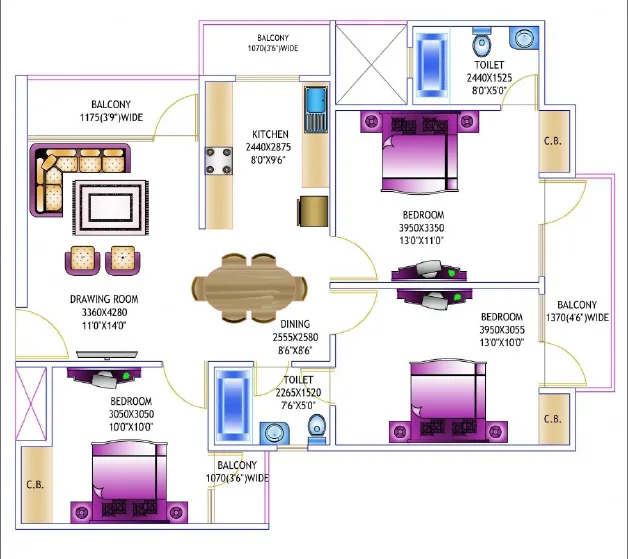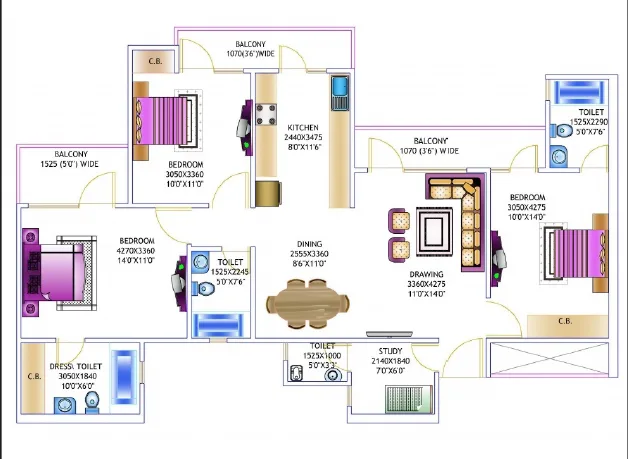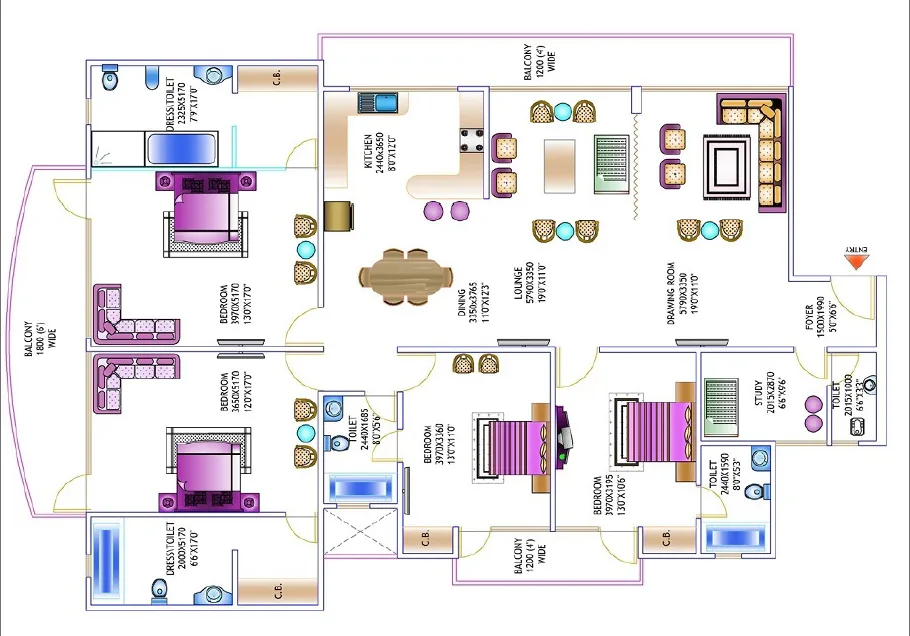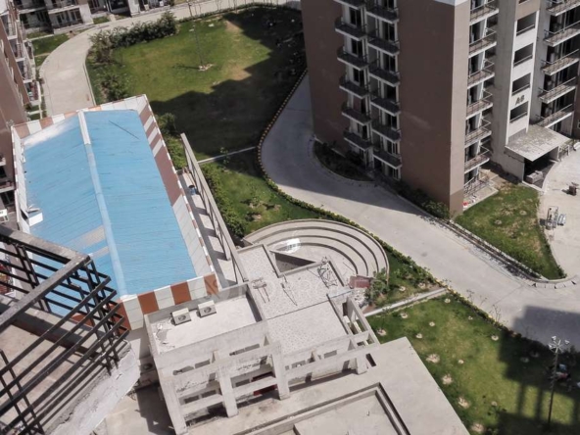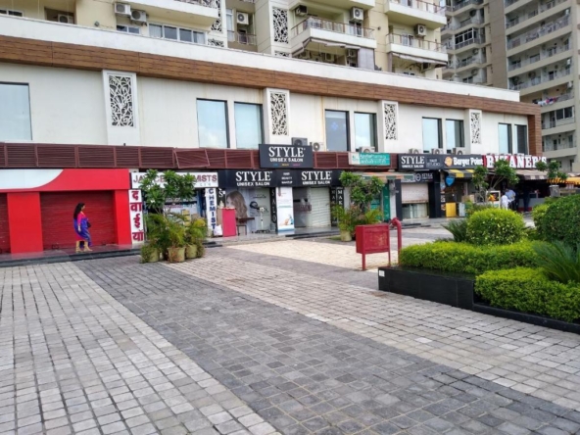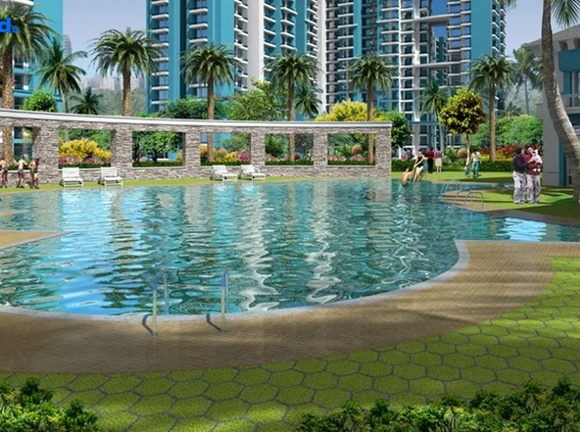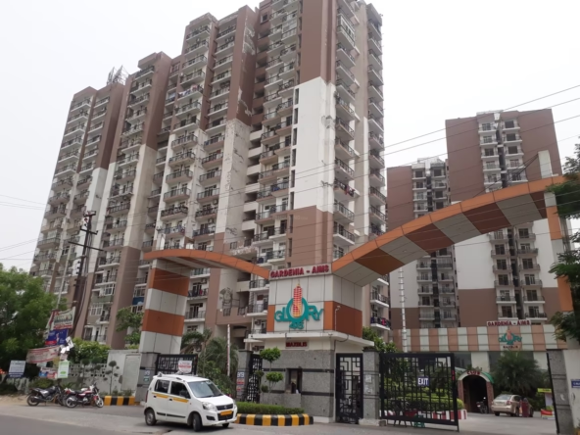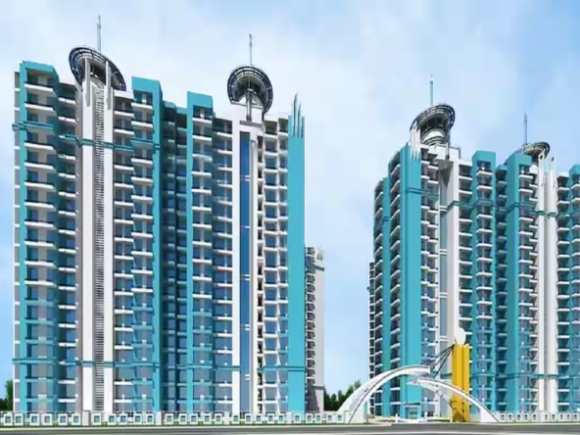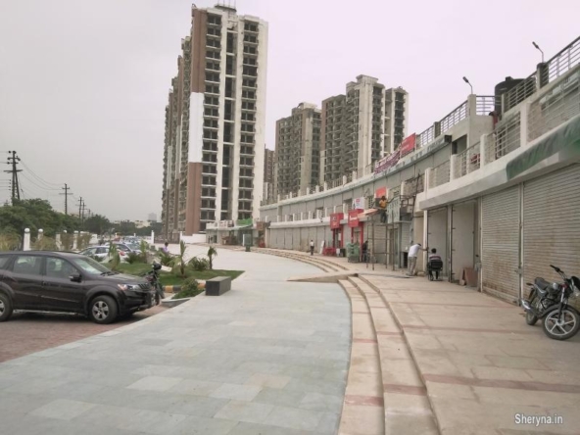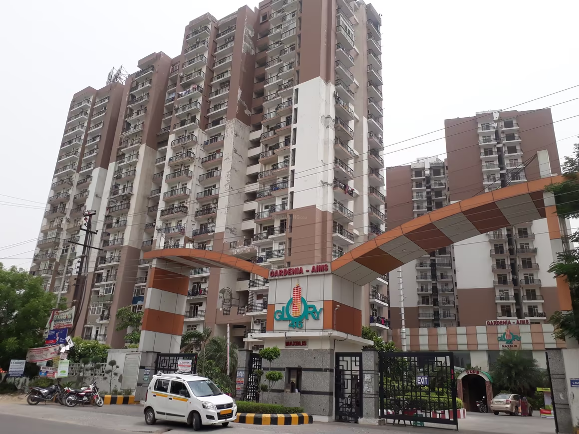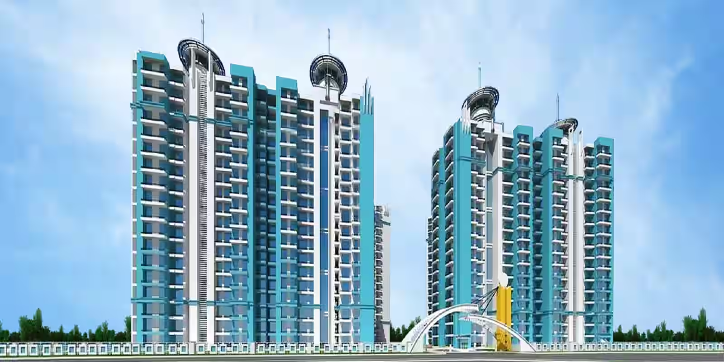Gardenia Glory
- ₹61,75,000
Gardenia Glory
- ₹61,75,000
Overview
- 61.75 L - 1.92 Cr.
- Pricing
- Residential
- Property Type
- 2021/04
- Possession Date
- 2010/03
- Launch Date
- Central Noida
- Locality
- Sector 46
- Project Area
- 1665
- Total Units
Description
Overview of Gardenia Glory, Sector 46, Noida
Gardenia Glory is a premium residential project that is RERA-certified and has RERA in seven phases (RERA Number : UPRERAPRJ11573, UPRERAPRJ11594, UPRERAPRJ11598, UPRERAPRJ11608, UPRERAPRJ11614, UPRERAPRJ11626, UPRERAPRJ11633). Nestled in the vibrant Sector 46 of Noida, Gardenia Glory presents an exclusive residential haven where luxury meets comfort. This sprawling 13.5-acre estate comprises twenty elegant towers, offering a diverse selection of meticulously crafted 2, 3, and 4-BHK apartments ranging from 950 to 2950 square feet. Residents can indulge in a sophisticated lifestyle enhanced by a strategic location near essential conveniences like the Sector 46 Market and Shanti Hospital. Built with unwavering dedication to quality, the complex features an earthquake-resistant structure designed by expert IIT engineers, and provides residents with premium amenities.
Amenities:
- Swimming Pool
- Gymnasium
- Club House
- Children’s Play Area
- Amphitheatre
- Jogging Track
- Basketball Court
- Shopping Centre
- Lawn Tennis Court
- Multipurpose Hall
- Billiards
- Medical Centre
- Car Parking
- 24×7 Security
- Lifts
- 24/7 Power Backup
Connectivity of Gardenia Glory
The Gardenia Glory is well connected to key transportation networks:
- Metro: Noida Sector 101 Metro Station is located 4 km away.
- Road: Close proximity to the Noida Expressway.
- Rail: Anand Vihar Railway Station is 15 km away.
- Air: Indira Gandhi International Airport is 29 km.
- Bus: ISBT Anand Vihar Bus Stand is 16 km away.
Neighborhood of Gardenia Glory
Gardenia Glory location offers excellent all round proximity:
- Residential areas: Nearby residential project include Godrej Woods and Godrej Riverine.
- Hospitals: Shanti Hospital located at just 2.1 km away.
- Education: Schools and colleges such as Pathways School Noida and Amity University are located at a short distance.
- Business: Prominent commercial hubs, such as Noida Sectors 16 and 18, are available at 6-8 km distance only.
- Shopping malls: Mall of Noida located approximately 4 km for all your shopping needs.
Floor plans of Gardenia Glory
The project offers 1609 sqft. to 3117 sq. ft. configurations. For more details, you can visit our “Floor Plans & Pricing” section.
Specifications of Gardenia Glory
Structure:
- Earthquake-resistant reinforced concrete (RCC) frame designed by IIT engineers for enhanced safety.
Flooring:
- Living areas and bedrooms feature vitrified and wooden flooring for a modern aesthetic.
- Toilets are finished with durable ceramic tiles.
Painting:
- Apartment walls are coated with oil-bound distemper in attractive shades.
- POP (Plaster of Paris) designs enhance the aesthetic in living and bedroom areas.
Dado:
- Bathrooms have glazed ceramic tiles up to 7 feet in height, offering various color options.
Exterior:
- The building’s exterior is finished with a durable texture paint.
Kitchen:
- Granite countertops with a stainless steel sink and drain board provide a functional workspace.
- Glazed tile dado extends 2 feet above the counter.
- Includes a full modular kitchen setup with a Reverse Osmosis (RO) plant.
Doors and Windows:
- Aluminum teak flush doors are fitted with ISI-marked hardware.
Bathroom:
- Equipped with ISI-standard washbasins and WCs in a range of colors.
- Chrome-plated tap fittings add a touch of elegance.
- Shower panels and cabinets are included.
Electrical:
- Copper wiring as per ISI standards with modular switches ensures safety and reliability.
- MCB (Miniature Circuit Breaker) protected circuits.
- TV and telephone points are provided in every room.
Floor Plans
- Size: 950 sq. ft.
- 2
- 2
- Price: ₹61.75 lacs.
- Size: 1150 sq. ft.
- 2
- 2
- Price: ₹74.75 lacs.
- Size: 1350 sq. ft.
- 3
- 2
- Price: ₹87.75 Lacs.
- Size: 1750 sq. ft.
- 3
- 4
- Price: ₹1.14 Cr.
- Size: 2250 sq. ft.
- 4
- 5
- Price: ₹1.46 Cr.
Details
- Possession Date 2021/04
- Launch Date 2010/03
- City Noida
- Locality Central Noida
- RERA Number UPRERAPRJ11573, UPRERAPRJ11594, UPRERAPRJ11598, UPRERAPRJ11608, UPRERAPRJ11614, UPRERAPRJ11626, UPRERAPRJ11633
- Total Tower 20
- Construction Stage Ready-to-move
- Total Units 1665
- Price Per Sq.Ft. 7800
- Project Area Sector 46
- Property Type Residential
- Occupancy Certificate Received
- Commencement Certificate Received
- Pin Code 201303
- Plot Size 13.5 acres
Address
- Address
- Country India
- State Uttar Pradesh
- City Noida
- Area sector 46
- Zip/Postal Code
EMI Calculator
- Down Payment
- Loan Amount
- Monthly EMI Payment
Want to get guidance from an expert?

HDFC Bank

ICICI Bank

Punjab National Bank
Download Brochure
Nearby Location
| Location | Distance | Duration |
|---|---|---|
| Anand Vihar Railway Station | 15 km | 36 min |
| Pathways School Noida | 2.8 km | 6 min |
| Shanti Hospital | 2.1 km | 6 min |
| Noida Sector 101 Metro Station | 4 km | 8 min |
| Mall of Noida | 4 km | 10 min |
| Noida Expressway | 4.8 km | 10 min |
| Amity University | 4.4 km | 11 min |
| Indira Gandhi International Airport | 29 km | 51 min |
| ISBT Anand Vihar Bus Stand | 16 km | 36 min |
About Builder
Gardenia Group
FAQ
-
What is RERA number of Gardenia Glory?
The RERA number for Gardenia Glory is in 7 phases - UPRERAPRJ11573, UPRERAPRJ11594, UPRERAPRJ11598, UPRERAPRJ11608, UPRERAPRJ11614, UPRERAPRJ11626, UPRERAPRJ11633 -
What is location of Gardenia Glory?
The address of Gardenia Glory is GH-01, Sector 46, Noida, Uttar Pradesh 201303. -
Who is developer of Gardenia Glory?
The Gardenia Group is the developer of Gardenia Glory. -
How is connectivity of Gardenia Glory?
Gardenia Glory benefits from strong connectivity, offering residents convenient access to various transportation options. The Noida Sector 101 Metro Station is situated just 4 kilometers away, facilitating easy commutes within the city. Its location near the Noida Expressway ensures seamless road travel, while the Anand Vihar Railway Station, 15 kilometers distant, provides railway access. For air travel, Indira Gandhi International Airport is approximately 29 kilometers away. Furthermore, the ISBT Anand Vihar Bus Stand, located 16 kilometers from the residence, caters to bus transportation needs. -
What are the good reason to buy property in Gardenia Glory?
Consider Gardenia Glory in Sector 46, Noida, for a harmonious blend of luxury, convenience, and connectivity. This exclusive residential enclave offers spacious and meticulously designed apartments within a secure, earthquake-resistant structure. Enjoy a vibrant community with access to premium amenities like a swimming pool, gymnasium, and sports facilities. Benefit from its strategic location near essential services, including hospitals, reputable schools, and bustling commercial hubs in Sectors 16 and 18. With seamless access to the Noida Expressway, metro, railway, and airport, Gardenia Glory offers a sophisticated lifestyle in a well-connected and thriving neighborhood, making it an ideal choice for discerning homebuyers. -
What is the total number of units and configuration in Gardenia Glory?
Total number of units is 1665 in 2, 3, and 4 BHK configuration. -
What is total area of land and towers & floors in Gardenia Glory?
Total land size is 13.5 acres with 20 towers and G+19 floors. -
When will possession start in Gardenia Glory?
Gardenia Glory is a ready to move property since April, 2021. -
What is apartment starting price in Gardenia Glory?
The starting price is INR 61.75 Lacs for 2 BHK apartment. -
What is payment plan in Gardenia Glory?
You need to make 100% payment at the time of registration. Contact us at 9319119195 to get the best deals on this project! -
How is the neighbourhood of Gardenia Glory?
Gardenia Glory boasts a neighbourhood characterized by excellent proximity to essential amenities and key locations. Several residential communities, including Godrej Woods and Godrej Riverine, are situated nearby. Residents benefit from the close proximity of Shanti Hospital, located just 2.1 kilometers away. Access to education is readily available with reputable institutions like Pathways School Noida and Amity University in the vicinity. Prominent commercial hubs in Noida Sectors 16 and 18 are conveniently reachable within 6-8 kilometers. Additionally, the Mall of Noida, approximately 4 kilometers away, caters to a variety of shopping and entertainment needs. -
Are the land dues cleared for Gardenia Glory?
Yes, the Gardenia Group has settled the land dues. The land of Gardenia Glory is completely paid up. -
What are the security arrangements in Gardenia Glory?
The Gardenia Glory has a gated society with CCTV surveillance and 24/7 security personnel.
Similar Properties
Great Value Ekanam
- ₹7,05,00,000
- Price: ₹ 7.05 Cr - 11 Cr
- Possession Date: June, 2030
- Configuration: 3BHK, 4BHK
- Residential
M3M Trump Tower
- Price on Request
- Price: Price on Request
- Possession Date: July, 2030
- Configuration: 4BHK Flats
- Residential
Similar Blogs
No results found.


