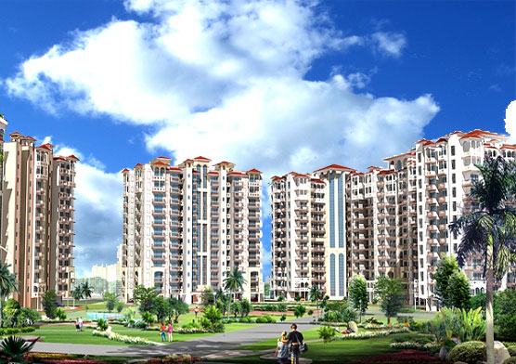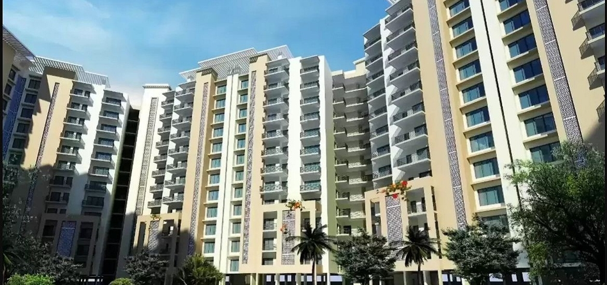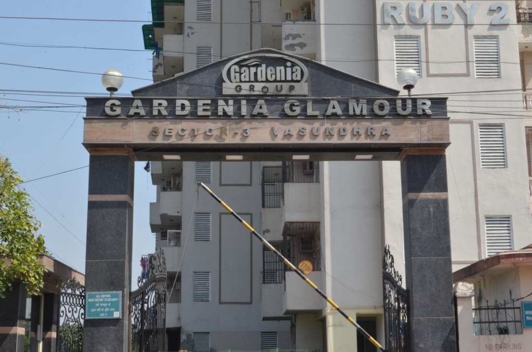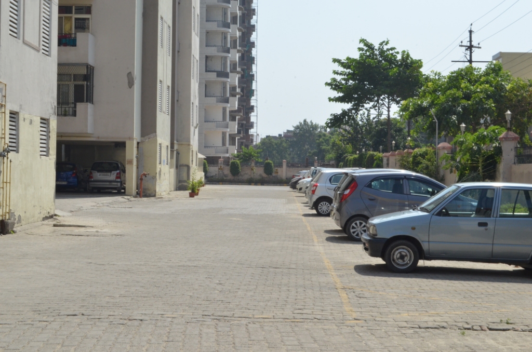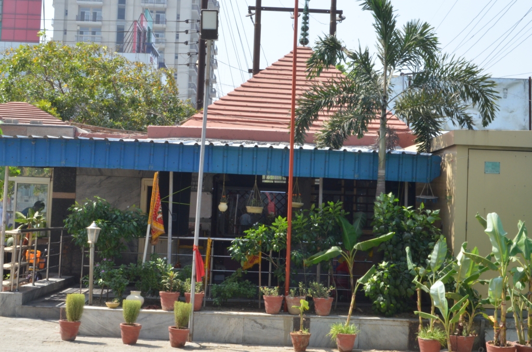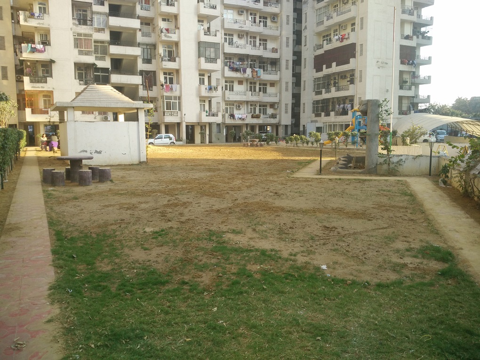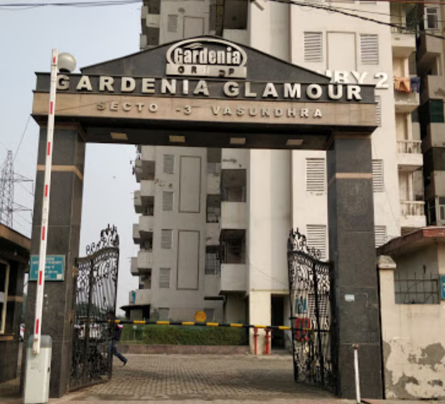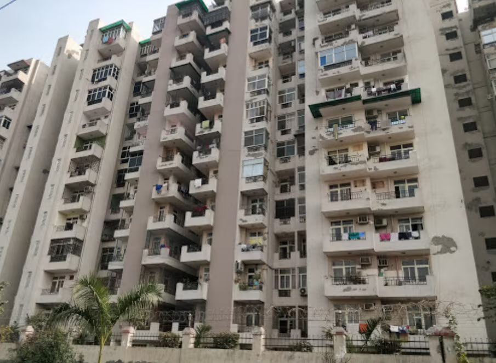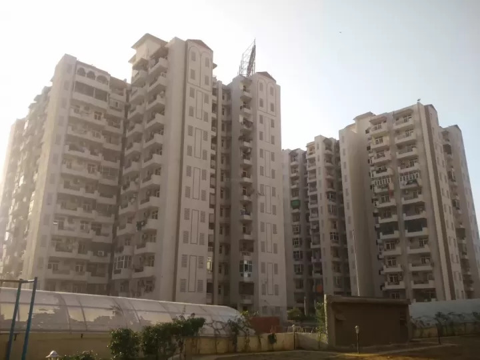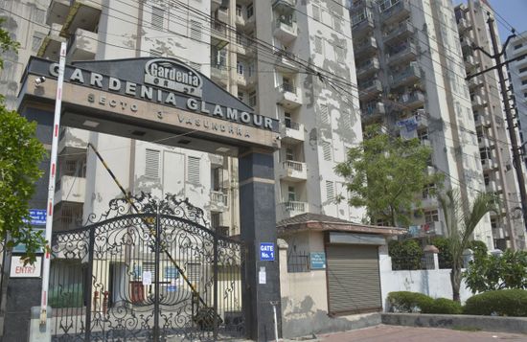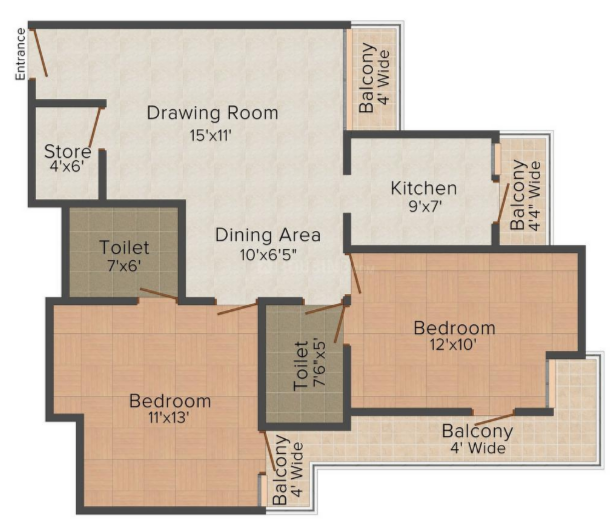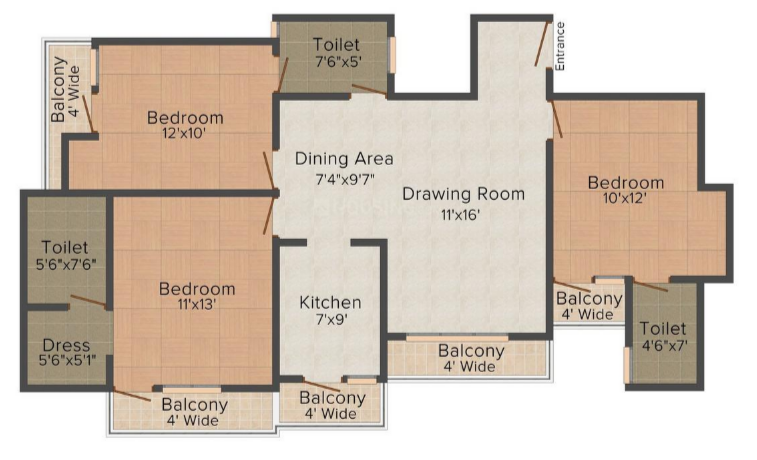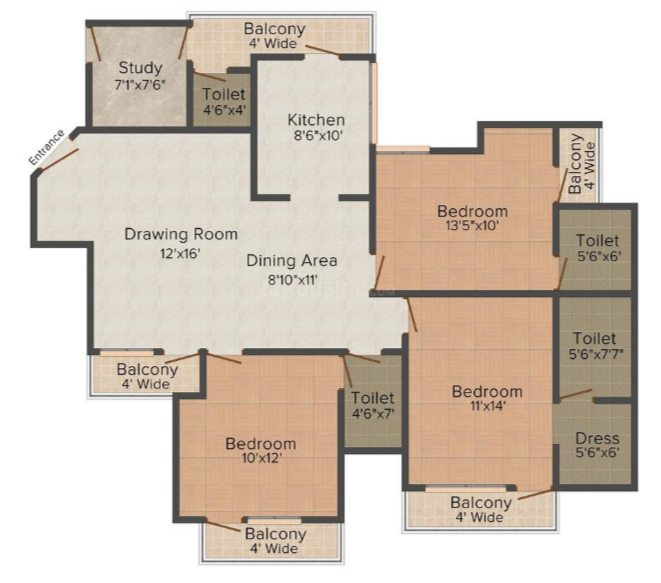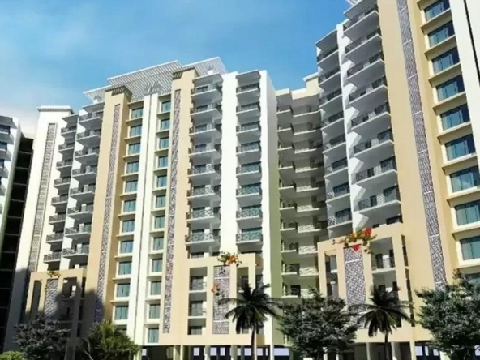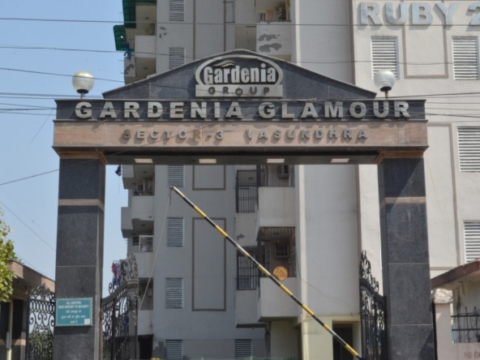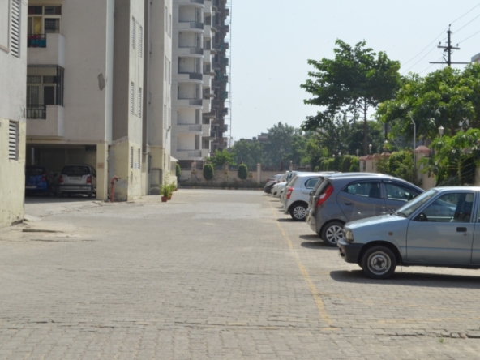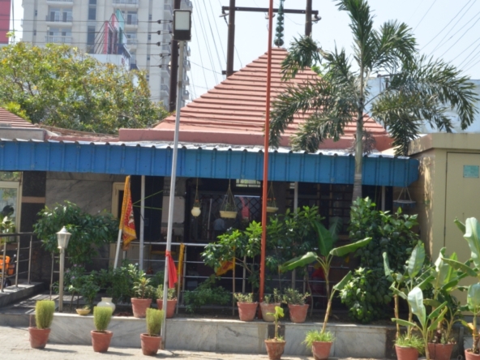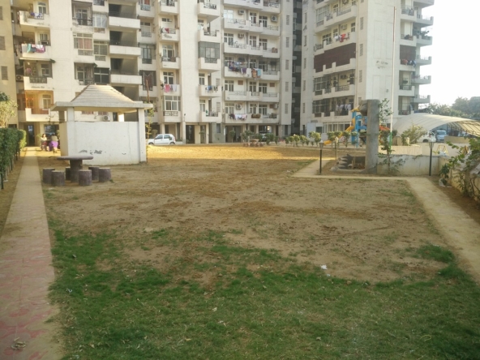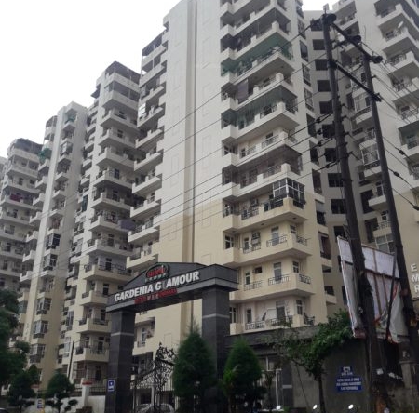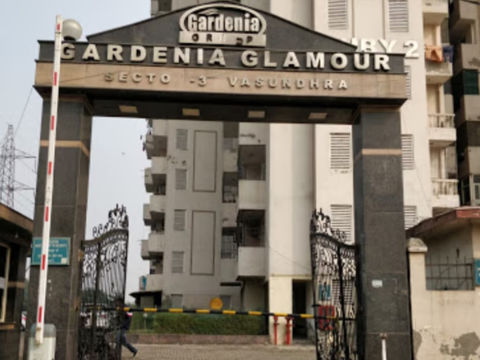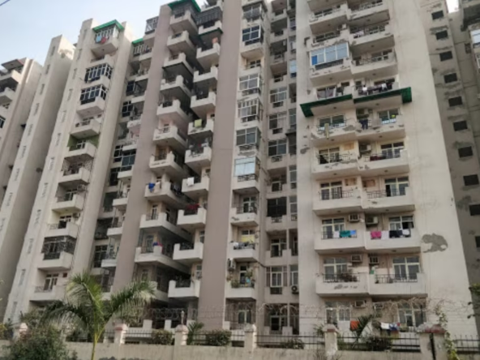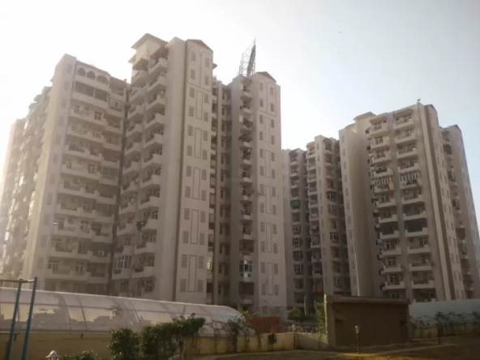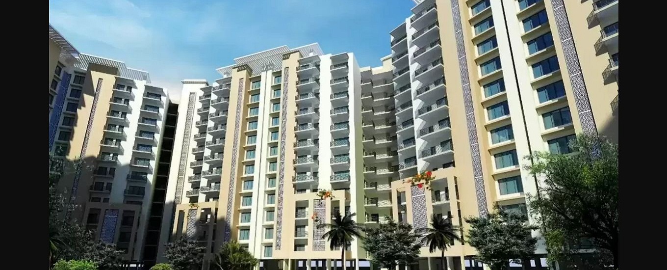Gardenia Glamour
- ₹84,00,000
Gardenia Glamour
- ₹84,00,000
Overview
- 84 L. - 1.78 Cr.
- Pricing
- Residential
- Property Type
- 2014/06
- Possession Date
- 2008/08
- Launch Date
- Vasundhara
- Locality
- Sector 3
- Project Area
- 596
- Total Units
Description
Overview of Gardenia Glamour, Sector 3, Ghaziabad
Gardenia Glamour, strategically situated in Vasundhara Sector 3, Noida, presents a premium residential opportunity. It offers spacious apartments to its residents in 2, and 3 BHK configurations ranging from 1250 to 1850 sq. ft. Its prime location near Link Road Mohan Nagar Noida and Hindon Cut Road balances excellent connectivity with a tranquil ambiance. Residents enjoy modern amenities like a well-equipped gymnasium and reliable power backup, complementing thoughtfully designed residences featuring quality specifications like acrylic emulsion walls, all contributing to a sophisticated and comfortable living experience.
Amenities:
- Gymnasium
- Children’s Play Area
- Jogging Track
- Library
- Conference Room
- Car Parking
- 24×7 Security
- RO System
- Lifts
- 24/7 Power Backup
- 24/7 Water Supply
Connectivity of Gardenia Glamour
The Gardenia Glamour is well connected to key transportation networks:
- Metro: Vaishali Metro Station is located at just 6.3 km away.
- Road: Close proximity to the Raj Nagar Extension Elevated Road and GT Road.
- Rail: Ghaziabad Railway Station is 7.2 km away.
- Air: Indira Gandhi International Airport is 35 km.
- Bus: ISBT Anand Vihar Bus Stand is 11 km away.
Neighborhood of Gardenia Glamour
Gardenia Glamour location offers excellent all round proximity:
- Residential areas: Nearby residential project include Nandini The Vasundhara Grand, Ajnara Pride.
- Hospitals: Le Crest Hospital located as close as just 1 km away.
- Education: Schools and colleges such as Amrapali School, and Mewar Institute of Management are located at a short distance.
- Business: Key commercial hotspots of NCR, such as Sectors 62 and 63, Noida are located just 7-8 km away.
- Shopping malls: Sun Rise Mark Mall is closely located at just 1 km away for all your shopping needs.
Floor plans of Gardenia Glamour
The project offers 1250 sqft. to 1850 sq. ft. configurations. For more details, you can visit our “Floor Plans & Pricing” section.
Specifications of Gardenia Glamour
Structure:
- Earthquake-resistant RCC framed structure, designed by qualified structural engineers and approved by IIT or equivalent institutions.
Doors:
- Main entrance: Designer panel door made of Teak Wood or equivalent.
- Internal doors: Flush doors.
Windows:
- Powder-coated aluminum or wooden windows.
Wall Finish:
- Internal: Plastered and painted with oil-bound distemper or equivalent, with POP cornice in drawing and bedrooms.
- External: Weather-proof finish in pleasing shades.
Flooring:
- Drawing/Dining Room: Designer Vitrified Tiles.
- Bedrooms: Vitrified Tiles.
- Kitchen and Toilets: Anti-skid Tiles.
- Entrance Foyer/Lobby Staircase: Marble Flooring/Kota Stone.
- Master Bedrooms: Wooden Flooring
Kitchen:
- Granite platform with stainless steel sink and dado up to 2 ft with ceramic tiles.
- Modular kitchen up to counter level (complete modular kitchen available at additional cost).
Toilets:
- Dado up to 7ft height with designer ceramic tiles.
- Cera / Hindustan/Parry ware or Equivalent China Ware
- High-quality C.P. fittings.
Electricals:
- Copper concealed wiring with sufficient light/fan/telephone/T.V./power points in all rooms with modular switches and protective MCBs.
Elevators/Lifts:
- Two elevators in each block/tower.
Water Supply:
- Underground/overhead water tank for adequate water supply with borewells and RO systems in the kitchen.
Floor Plans
- Size: 1250 sq. ft.
- 2
- 2
- Price: ₹84 lacs.
- Size: 1550 sq. ft.
- 3
- 2
- Price: ₹1.16 Cr.
Details
- Possession Date 2014/06
- Launch Date 2008/08
- City Ghaziabad
- Locality Vasundhara
- RERA Number NA
- Total Tower 7
- Construction Stage Ready-to-move
- Total Units 596
- Price Per Sq.Ft. 7600
- Project Area Sector 3
- Property Type Residential
- Occupancy Certificate Received
- Commencement Certificate Received
- Pin Code 201012
- Plot Size 6 acres
Address
- Address Sector 3, Vasundhara, Ghaziabad, Uttar Pradesh 201012
- Country India
- State Uttar Pradesh
- City Ghaziabad
- Area sector 3
- Zip/Postal Code 201012
EMI Calculator
- Down Payment
- Loan Amount
- Monthly EMI Payment
Want to get guidance from an expert?

HDFC Bank
Download Brochure
Attachments
Nearby Location
| Location | Distance | Duration |
|---|---|---|
| Le Crest Hospital | 1 km | 3 min |
| Mewar Institute of Management | 1.2 km | 3 min |
| Sun Rise Mark Mall | 1.1 km | 4 min |
| Amrapali School | 4.2 km | 10 min |
| Raj Nagar Extension Elevated Road | 1.5 km | 5 min |
| Vaishali Metro Station | 6.3 km | 14 min |
| Ghaziabad Railway Station | 7.2 km | 19 min |
| Indira Gandhi International Airport | 35 km | 70 min |
| ISBT Anand Vihar Bus Stand | 11 km | 26 min |
About Builder
Gardenia Group
FAQ
What is RERA number of Gardenia Glamour?
The RERA number for Gardenia Glamour is NA as it's a pre-RERA project.What is location of Gardenia Glamour?
The address of Gardenia Glamour is Sector 3, Vasundhara, Ghaziabad, Uttar Pradesh 201012.Who is developer of Gardenia Glamour?
The Gardenia Group is the developer of Gardenia Glamour.How is connectivity of Gardenia Glamour?
Gardenia Glamour benefits from strong connectivity to various transportation hubs. The Vaishali Metro Station is conveniently located 6.3 km away, facilitating easy access to Delhi and other parts of the NCR. The project's proximity to the Raj Nagar Extension Elevated Road and GT Road ensures seamless road connectivity. For rail travel, the Ghaziabad Railway Station is situated 7.2 km away. Air travel is easily accessible with Indira Gandhi International Airport located 35 km away. Furthermore, the ISBT Anand Vihar Bus Stand, 11 km away, provides extensive bus services.What are the good reason to buy property in Gardenia Glamour?
Gardenia Glamour presents a compelling investment opportunity primarily due to its exceptional location advantages. Foremost, its unbeatable proximity to the Vaishali metro station, ensures effortless connectivity to the wider city, a significant draw for commuters and renters alike. Furthermore, the immediate access to quality healthcare with Le Crest Hospital situated at 1 km away provides peace of mind and adds to the appeal for families and individuals prioritizing well-being. Finally, its convenient placement within 7 kilometers of the established commercial hubs of Noida Sector 62 and 63 means residents have easy access to employment opportunities and business amenities, enhancing the property's long-term value.What is the total number of units and configuration in Gardenia Glamour?
Total number of units is 596 with 2, and 3 BHK configuration.What is total area of land and towers & floors in Gardenia Glamour?
Total land size is 6 acres with 7 towers and G+15 floors.When will possession start in Gardenia Glamour?
Gardenia Glamour is a ready to move property since June, 2014.What is apartment starting price in Gardenia Glamour?
The starting price is INR 84 Lacs for 2 BHK apartment.What is payment plan in Gardenia Glamour?
You need to make 100% payment at the time of registration. Contact us at 9319119195 to get the best deals on this project!How is the neighborhood of Gardenia Glamour?
Gardenia Glamour is situated in a well-rounded neighborhood offering convenient access to essential amenities and key locations. Several residential projects, like Nandini The Vasundhara Grand and Ajnara Pride, surround the area. Healthcare needs are easily met with Le Crest Hospital just 1 km away. Educational institutions such as Amrapali School and Mewar Institute of Management are also within close proximity. The commercial hubs of Sectors 62 and 63 in Noida are only 7-8 km away, making it ideal for professionals. Residents can enjoy retail therapy and daily necessities at Sun Rise Mark Mall,which is just 1 km away.Are the land dues cleared for Gardenia Glamour?
Yes, the Gardenia Group has settled the land dues. The land of Gardenia Glamour is completely paid up.What are the security arrangements in Gardenia Glamour?
The Gardenia Glamour has a gated society with CCTV surveillance and 24/7 security personnel, and security cabin.
Similar Properties
M3M Trump Tower
- Price on Request
- Price: Price on Request
- Possession Date: July, 2030
- Configuration: 4BHK Flats
- Residential
Great Value Ekanam
- ₹7,05,00,000
- Price: ₹ 7.05 Cr - 11 Cr
- Possession Date: June, 2030
- Configuration: 3BHK, 4BHK
- Residential
Similar Blogs
No results found.

