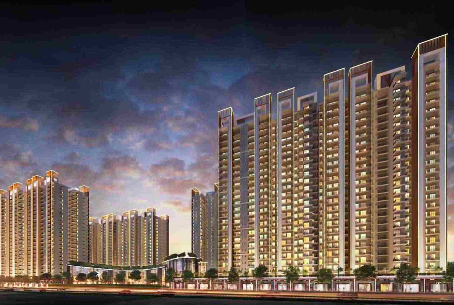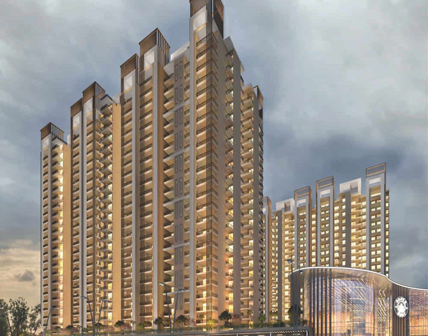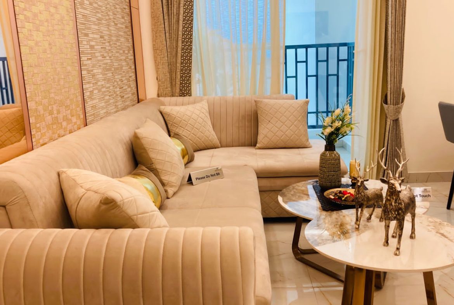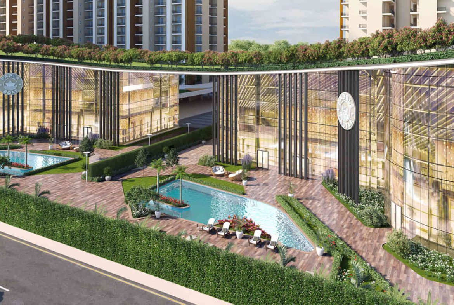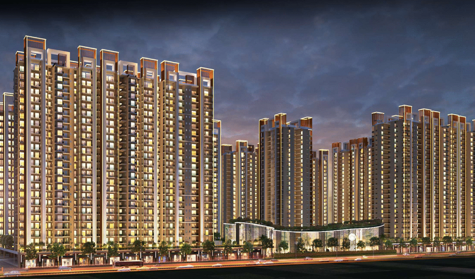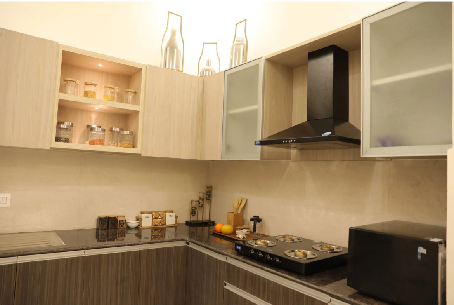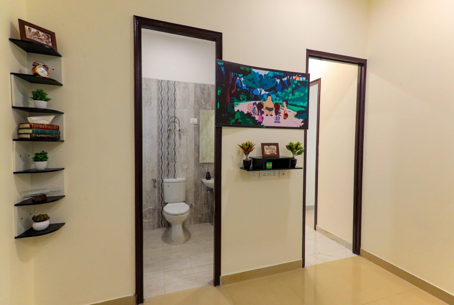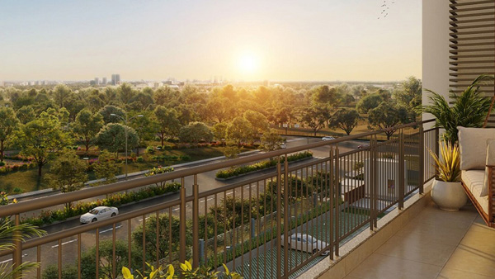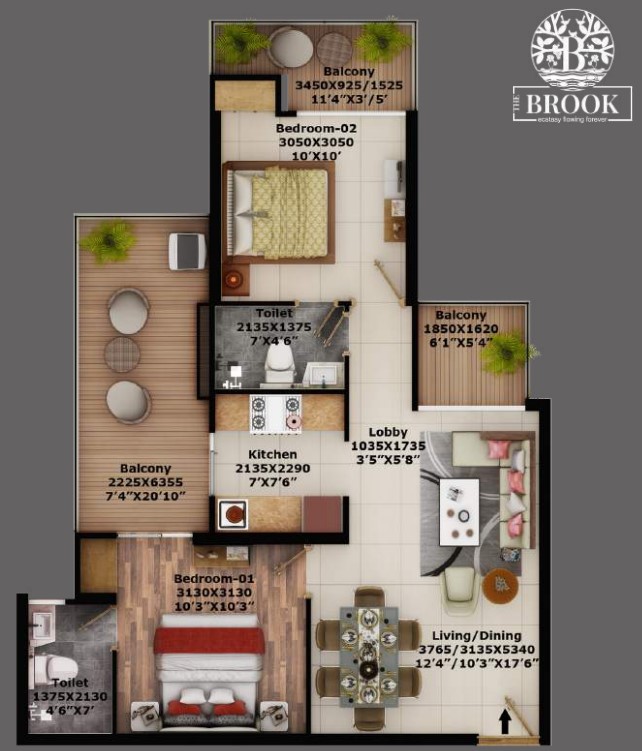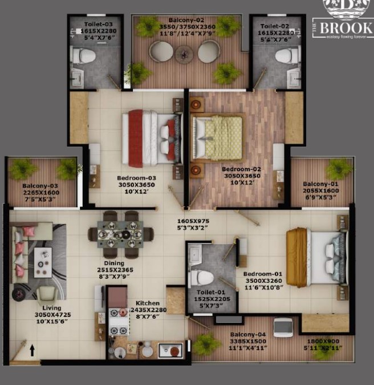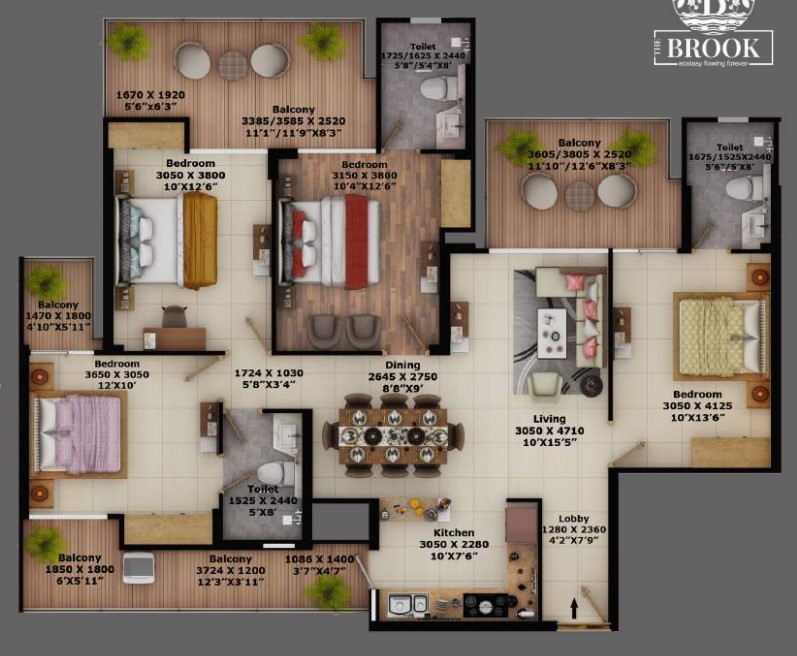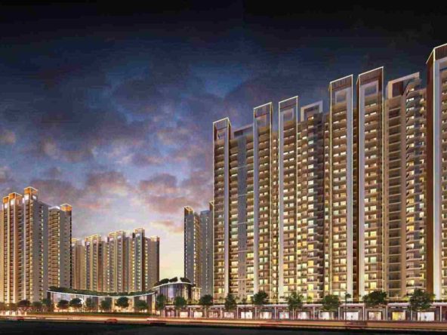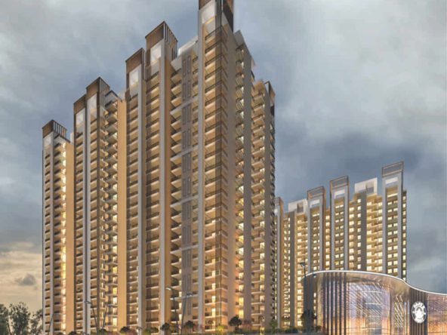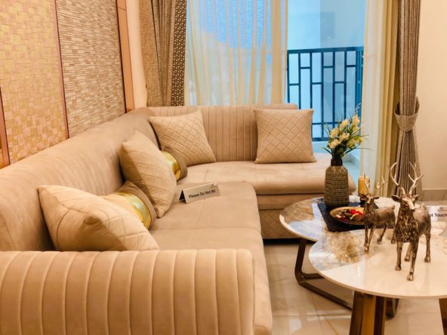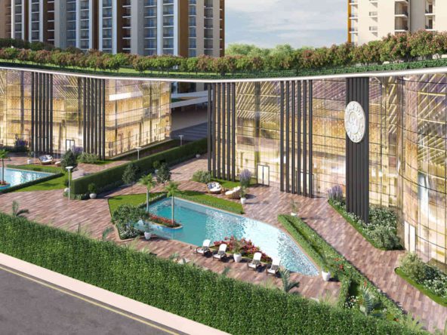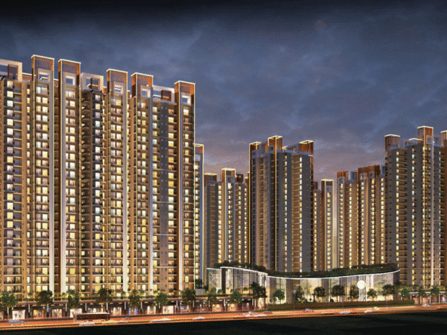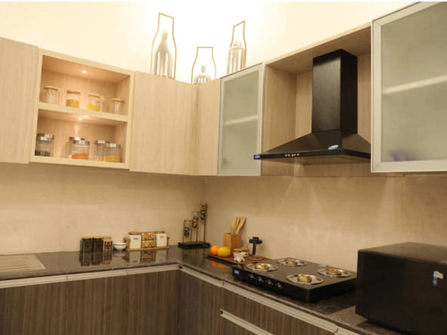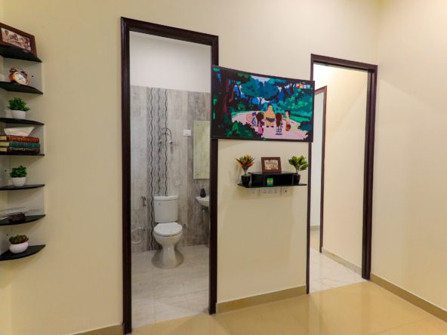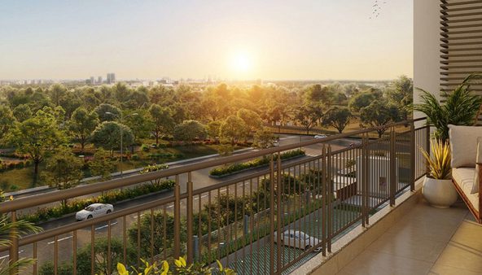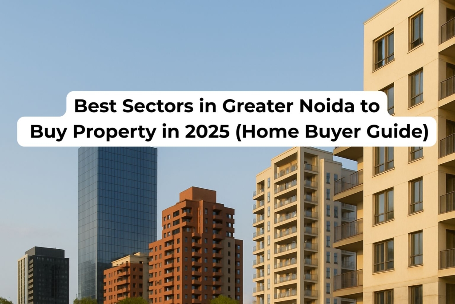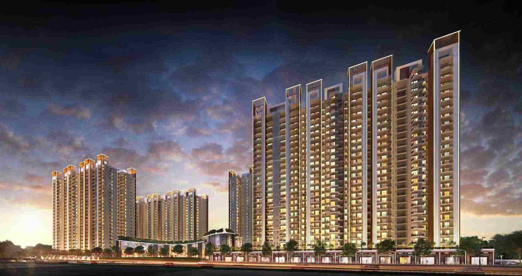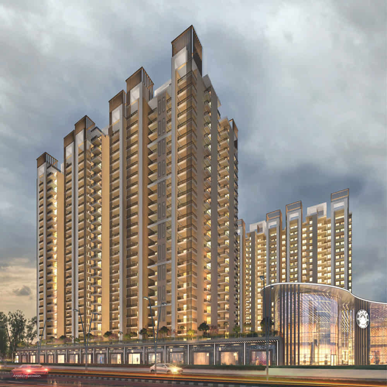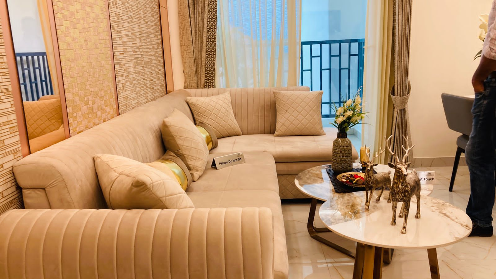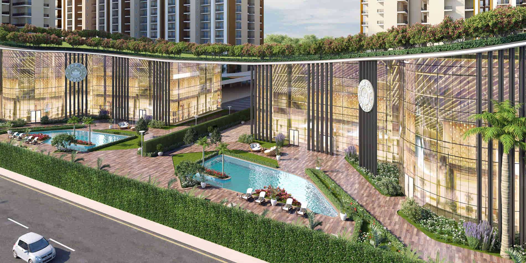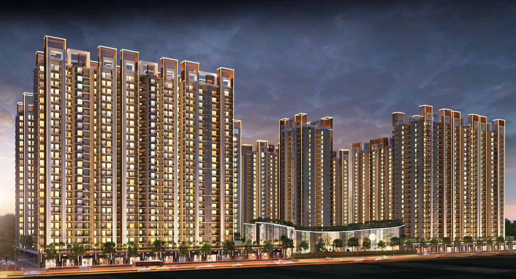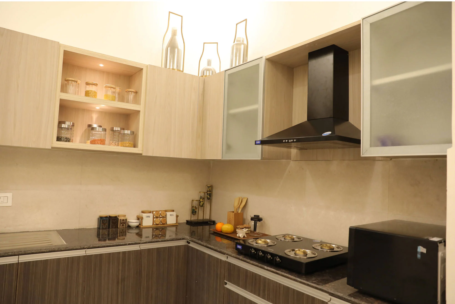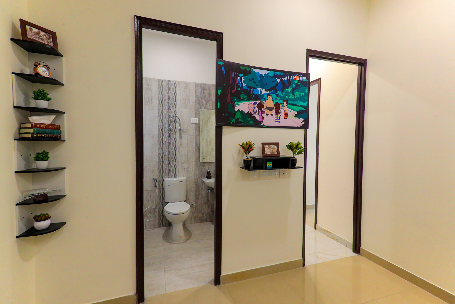Fusion The Rivulet
- ₹1,12,00,000
Overview
- ₹ 1.12 - 1.95 Cr
- Pricing
- Residential
- Property Type
- April, 2030
- Possession Date
- May, 2023
- Launch Date
- Noida Extension
- Locality
- Sector 12
- Project Area
- 816
- Total Units
Description
Fusion The Rivulet, Sector 12, Greater Noida West Overview:
Fusion The Rivulet is a premium residential development spread across 7.41 acres in the well-connected and fast-growing region of Greater Noida West (Sector 12). Comprising 6 elegantly designed towers, the project offers thoughtfully crafted 2/3/4 BHK apartments, ideal for both end-users and investors seeking quality living and long-term value.
Developed with Mivan Shuttering (Aluminum Formwork) construction technology, Fusion The Rivulet guarantees smoother finishes, faster completion timelines, and higher structural integrity. Designed by renowned architect Hafeez Contractor, the project features modern space planning with a focus on elegance and efficiency.
A standout highlight is the installation of smog guns on every tower, reinforcing a serious commitment to sustainability and clean air. With a triple-height grand entrance lobby, 100% power backup, and environmentally conscious architecture.
The project is Fusion The Rivulet RERA registered under UPRERAPRJ145736, assuring transparency and regulatory compliance.
Fusion The Rivulet Amenities
Fusion The Rivulet offers a curated mix of lifestyle, wellness, and recreational amenities, including
- Clubhouse
- Swimming Pool
- Gymnasium
- Yoga & Meditation Area
- Kids’ Play Area
- Landscaped Green Spaces
- Ample Car Parking
- 100% Power Backup
- Pollution-Control Smog Guns on Every Tower
Fusion The Rivulet Location & Connectivity
Fusion The Rivulet strategically located in Sector 12, Greater Noida West, the project offers excellent connectivity to Delhi, Noida, and Ghaziabad.
- Highway Access: Noida-Greater Noida Link Road
- Metro Connectivity: Nearest metro station is Sector 51, Noida (Aqua Line), offering direct connection to Pari Chowk and other prime locations
- Rail Connectivity:
- New Delhi Railway Station – approx. 30–37 km
- Ghaziabad Railway Station – approx. 25 km
- Air Travel:
- Indira Gandhi International Airport – approx. 46–52 km
- Noida International Airport (Jewar)—approx. 46–53 km
- Bus Terminal: ISBT Anand Vihar – approx. 37 km
Fusion The Rivulet Neighborhood
Fusion The Rivulet is situated in a thriving ecosystem with abundant residential, educational, healthcare, and commercial facilities.
- Nearby Residential Projects:
ATS HomeKraft Happy Trails, Eldeco La Vida Bella, Mahagun My Lagoon, Civitech Strings - Schools (within 4 km):
- Amity International School
- Delhi Public School (DPS)
- Colleges/Universities:
- Amity University – approx. 12–15 km
- Hospitals:
- Fortis Hospital, Yatharth Hospital (approx. within 10–12 km range)
- Commercial Hubs:
- Knowledge Park V
- Sector 62 Noida (IT Corridor)
- Shopping & Entertainment:
- Gaur City Centre
- Mall of Noida (future-ready options)
Fusion The Rivulet Price List & Floor Plans
The apartments are available in a variety of well-optimized layouts ranging from 1165 sq. ft. to 2028 sq. ft. For complete layout visuals and unit-wise pricing, please visit our “Floor Plans & Pricing” section.
Fusion The Rivulet Specifications
Structure
- Earthquake-resistant RCC framed structure built using advanced Aluminium Formwork (Mivan Shuttering) technology for enhanced strength and faster delivery.
Living & Dining Area
- Smooth OBD finish on walls and ceilings in pleasing, neutral shades.
- Elegant vitrified tile flooring (600×600 mm) for a clean and spacious look.
- Provision for DTH & ONT (Optical Fibre) ensuring seamless digital connectivity.
Bedrooms
- Master Bedroom: Stylish wooden textured tiles (600×600 mm) for a warm, cozy ambiance.
- Other Bedrooms: Vitrified tiles (600×600 mm) for a modern, durable finish.
- Walls and ceilings finished with OBD in pastel tones, offering a calm, elegant atmosphere.
Kitchen
- Sleek granite countertop with a durable stainless steel sink for style and utility.
- Designer ceramic tiles (600 mm / 2 ft) backsplash above the work counter for easy maintenance.
- Finished with OBD on walls and ceiling for a clean, consistent look.
- Vitrified tile flooring (600×600 mm) for durability and easy upkeep.
Toilets
- Premium ceramic wall tiles (300×450 mm) up to door height for a refined, waterproof finish.
- Anti-skid ceramic floor tiles (300×300 mm) to ensure safety and style.
- Equipped with white sanitary ware, modern CP fittings, and a mirror in every bathroom.
Doors & Windows
- External doors and windows made from high-quality aluminium powder-coated or UPVC frames for durability and weather resistance.
- Internal doors feature seasoned hardwood frames (height: 2450 mm) with laminated door shutters for a sophisticated interior finish.
Floor-to-Floor Height
Generous 3100 mm (3.1 meters) floor-to-floor height, enhancing natural ventilation and openness in every apartment.
Floor Plans
- Size: 1165 sq.ft.
- 2
- 2
- Price: ₹1.12 Cr
- Size: 1535 sq.ft.
- 3
- 3
- Price: ₹1.47 Cr
Details
- Possession Date April, 2030
- Launch Date May, 2023
- City Noida
- Locality Noida Extension
- RERA Number UPRERAPRJ145736
- Total Tower 6
- Construction Stage Under Construction
- Total Units 816
- Price Per Sq.Ft. 9500
- Project Area Sector 12
- Property Type Residential
- Occupancy Certificate Not Received
- Commencement Certificate Received
- Pin Code 203207
- Plot Size 7.41 acres
Address
- Address Plot GH-04B, Sector 12, Greater Noida West, Uttar Pradesh 203207
- Country India
- State Uttar Pradesh
- City Greater Noida West
- Area Sector 12
- Zip/Postal Code 203207
EMI Calculator
- Down Payment
- Loan Amount
- Monthly EMI Payment
Want to get guidance from an expert?
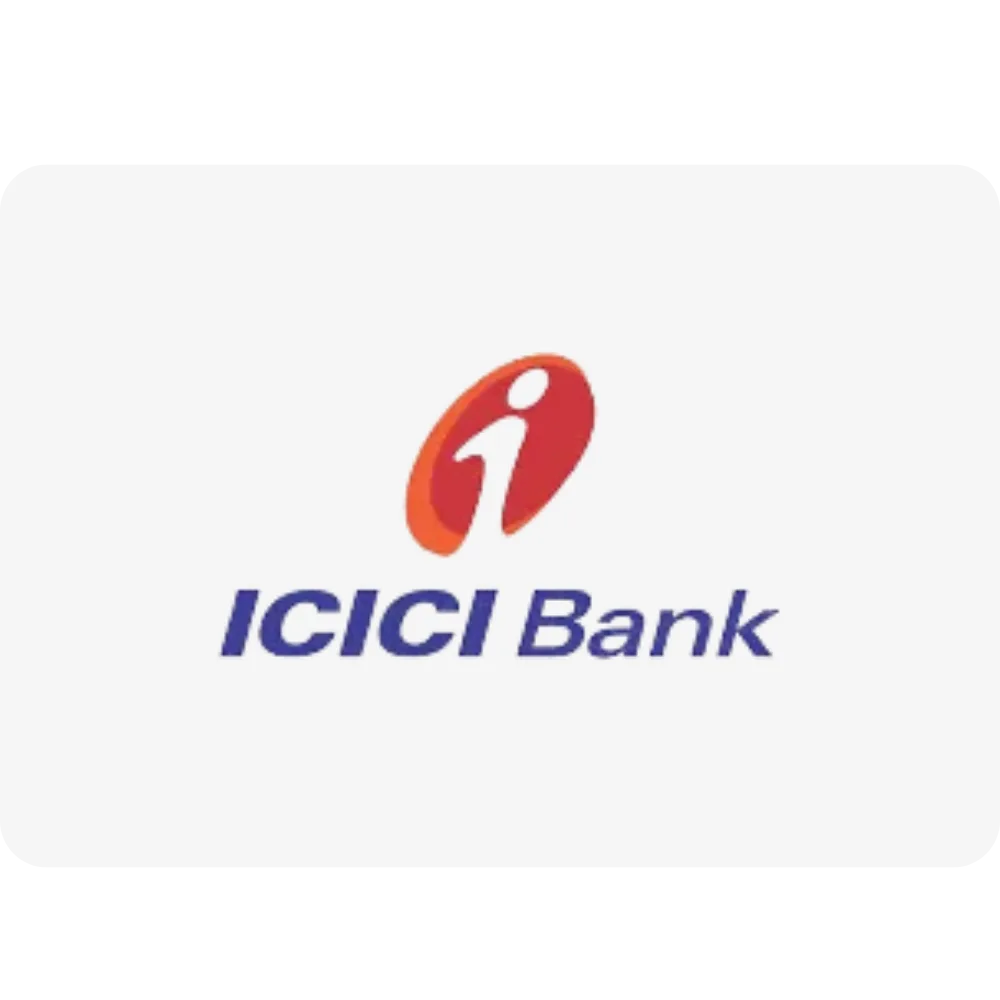
ICICI Bank
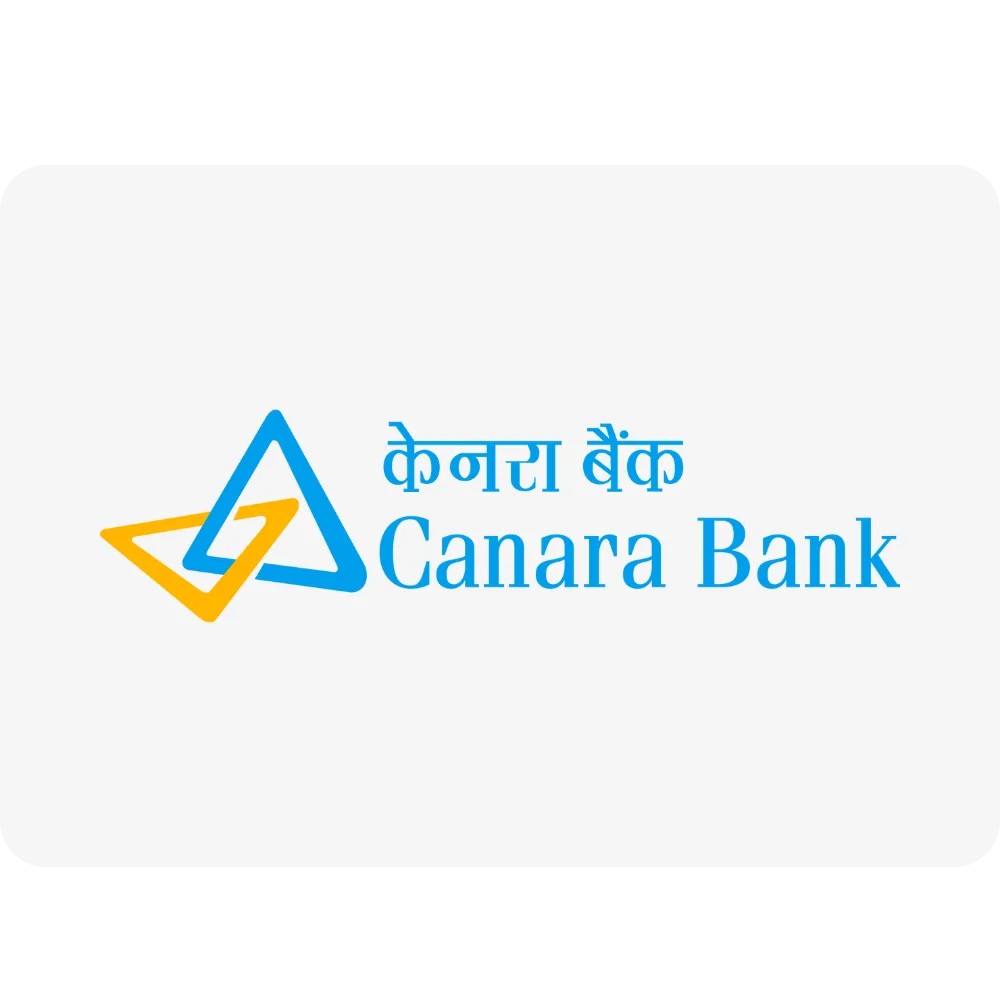
Canara Bank
Attachments
Nearby Location
| Location | Distance | Duration |
|---|---|---|
| GD Goenka International School | 3.2 Km | 5 mins |
| National Highway 334C | 7.4 Km | 12 mins |
| Gaur City Mall | 11.2 Km | 18 mins |
| Crowne Plaza Greater Noida | 8.6 Km | 15 mins |
| Yatharth Super Speciality Hospital | 14.3 km | 25 mins |
| Indira Gandhi International Airport | 47.1 Km | 1 hour |
About Builder
Fusion Buildtech

- Atal Achievement Award 2024
- Bharat Gaurav Award: Received in December 2024
- Disruptive Brand of The Year, 2024: Awarded in November 2024
Years of Experience
Total Projects
Ongoing Projects
Incorporated in 2010, Fusion Buildtech Private Limited is a real estate development company in Delhi and Noida. They are known for their residential projects and are known for quality, timely delivery, and professionalism.
FAQ
-
What is Fusion The Rivulet RERA number?
The RERA number for Fusion The Rivulet is UPRERAPRJ145736. -
What is Fusion The Rivulet location?
The address of Fusion The Rivulet is Plot GH-04B, Sector 12, Greater Noida West, Uttar Pradesh 203207. -
Who is developer of Fusion The Rivulet?
The Fusion Infratech is the developer of Fusion The Rivulet. -
How is connectivity of Fusion The Rivulet?
Fusion The Rivulet has good for connectivity because Greater Noida West offers excellent connectivity through various modes of transportation. The Delhi Meerut Expressway ensures simple connectivity with Delhi. The Noida-Greater Noida Link Road provides quick commutes to Noida and other areas. Indira Gandhi International Airport is 46 km away, while the Jewar airport is 46 km away. The New Delhi Railway Station is 30 km away, while Ghaziabad Railway Station is 25 km from Sector 12, G.Noida West. -
What are the good reason to buy property in Fusion The Rivulet?
This project is designed by the renowned architect Hafeez Contractor, ensuring a world-class concept and layout. It features a luxurious 15,000 sq. ft. clubhouse, offering residents premium lifestyle amenities. Built using advanced Mivan shuttering (aluminum formwork) technology, the project guarantees strength, durability, and superior construction quality. With fully paid-up land and a no-dues certificate, it ensures complete financial transparency and security for buyers. Strategically located on a three-sided corner plot in Sector 12 with a service road, the project offers excellent accessibility. Adding to its credibility, several renowned firms have collaborated to bring this development to life. -
What is the total number of units and configuration in Fusion The Rivulet?
Total number of units is 816, offering in 2BHK, 3BHK, 4BHK Apartment. -
What is total area of land and towers & floors in Fusion The Rivulet?
Total land size is 7.41 acres, featuring 6 towers and G+24 floors. -
When will possession start in Fusion The Rivulet?
The possession of Fusion The Rivulet will start in April, 2030. -
What is apartment starting price in Fusion The Rivulet?
The starting price is INR 1.12 Cr for 2 BHK apartment. -
What is payment plan in Fusion The Rivulet?
The Payment plan is CLP based. Apart from CLP, they have special plans also for limited time period. If you wish to avail them, do contact us at 9319119195 -
How is the neighborhood of Fusion The Rivulet?
ATS HomeKraft Happy Trails, Eldeco La Vida Bella, Mahagun My Lagoon, and Civitect Strings are located in the same neighborhood. Amity International School and Delhi Public School are conveniently located within 4 kilometers. For higher education, Amity University is approximately 12-15 kilometers away. Shopping and entertainment options are available at Knowledge Park V and Gaur City Centre, both within a 10-kilometer radius. -
Are the land dues cleared for Fusion The Rivulet?
Yes, the Fusion Infratech has settled the land dues. The land of Fusion The Rivulet is completely paid up. -
What are the security arrangements in Fusion The Rivulet?
The Fusion The Rivulet is gated society with CCTV surveillance and 24/7 security personnel.
Similar Properties
Great Value Ekanam
- ₹7,05,00,000
- Price: ₹ 7.05 Cr - 11 Cr
- Possession Date: June, 2030
- Configuration: 3BHK, 4BHK
- Residential
M3M Trump Tower
- Price on Request
- Price: Price on Request
- Possession Date: July, 2030
- Configuration: 4BHK Flats
- Residential

