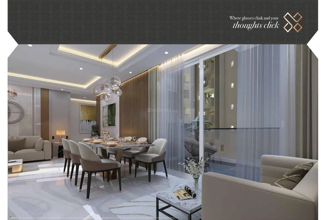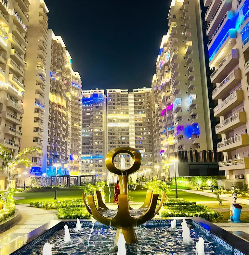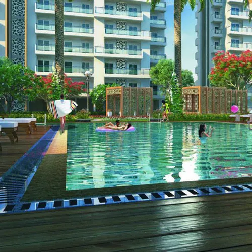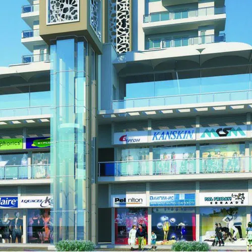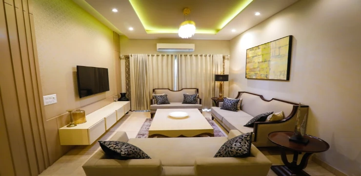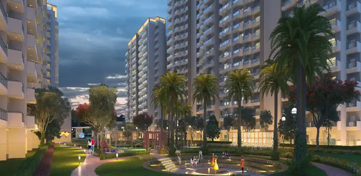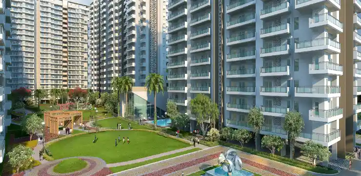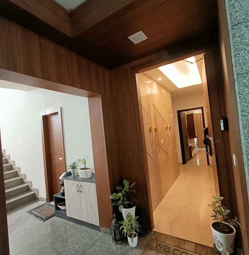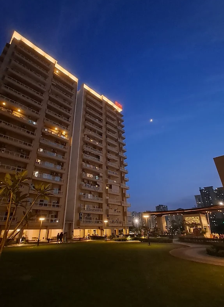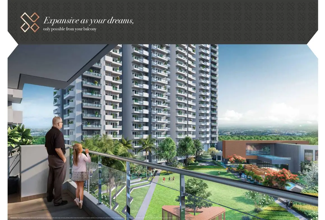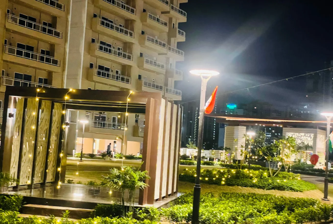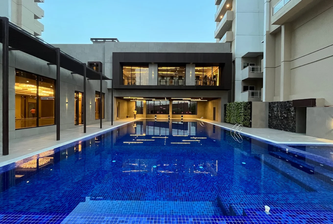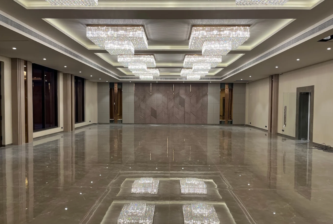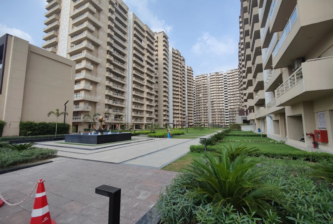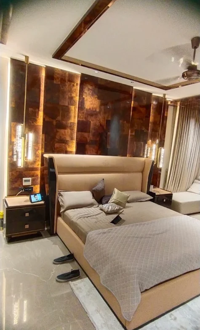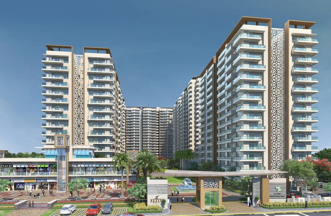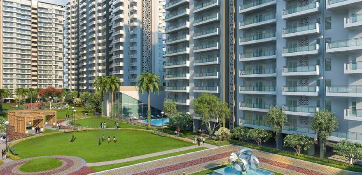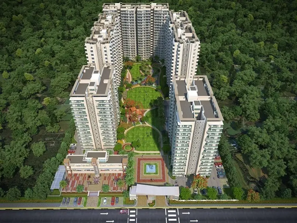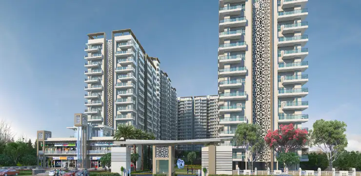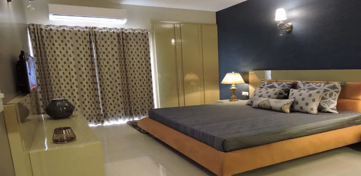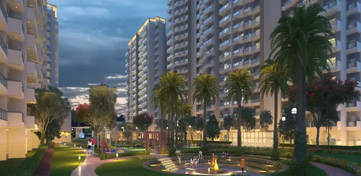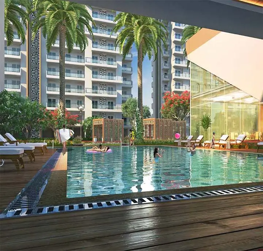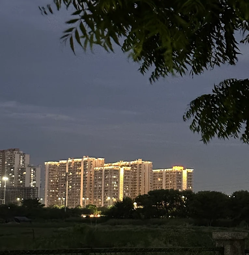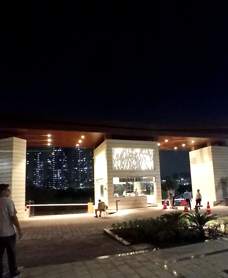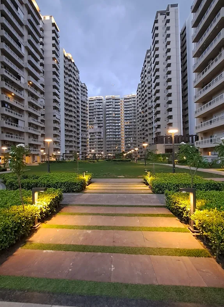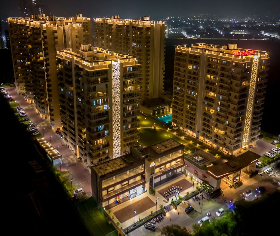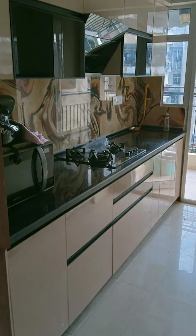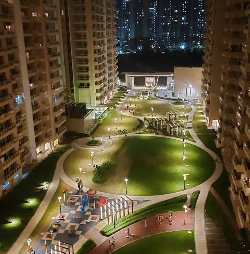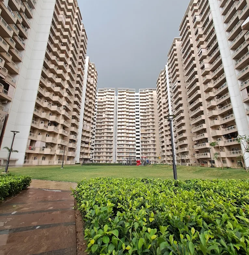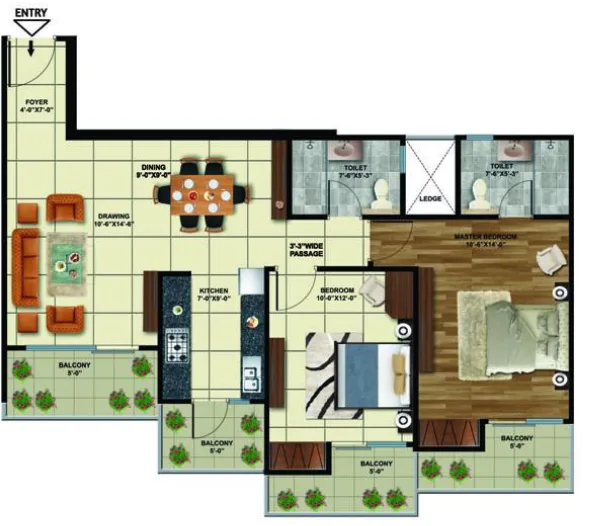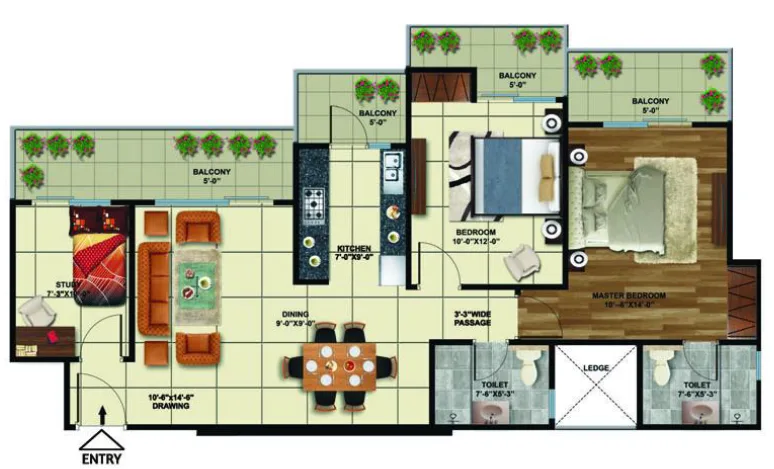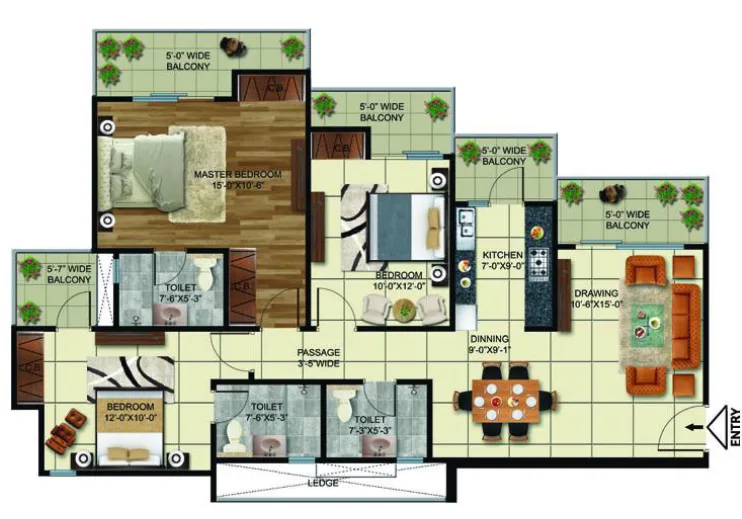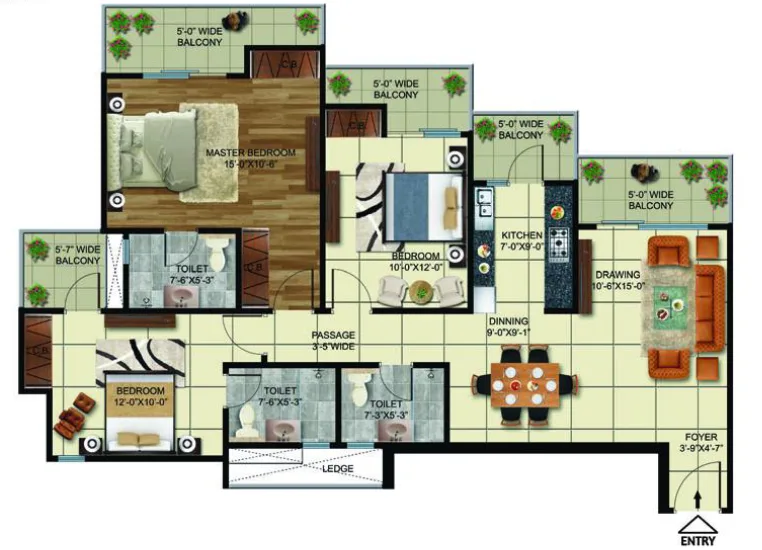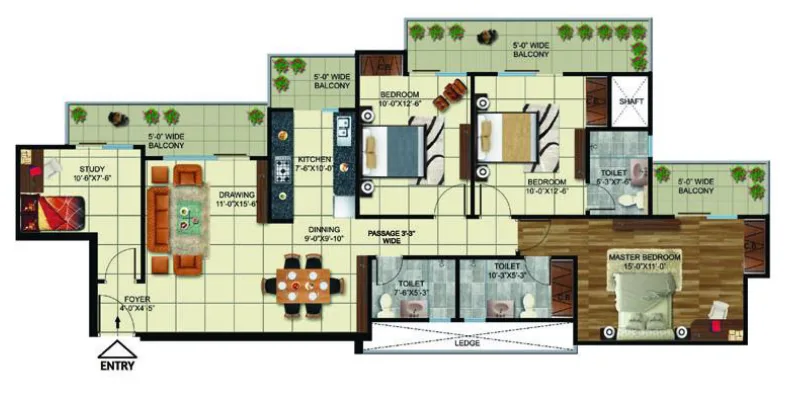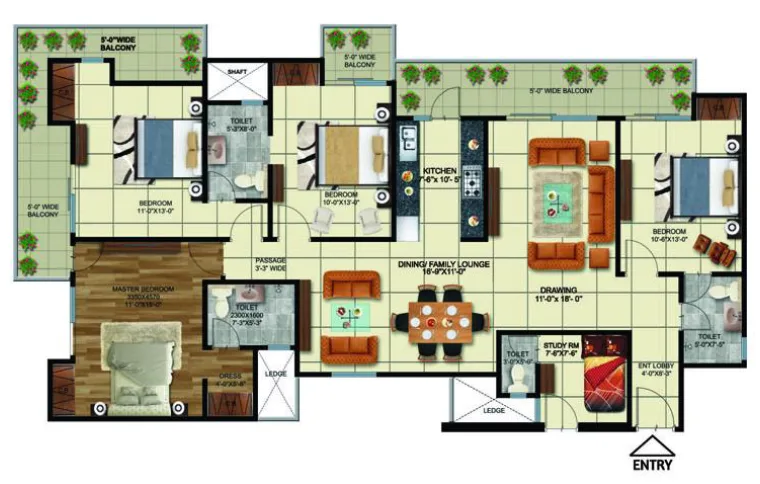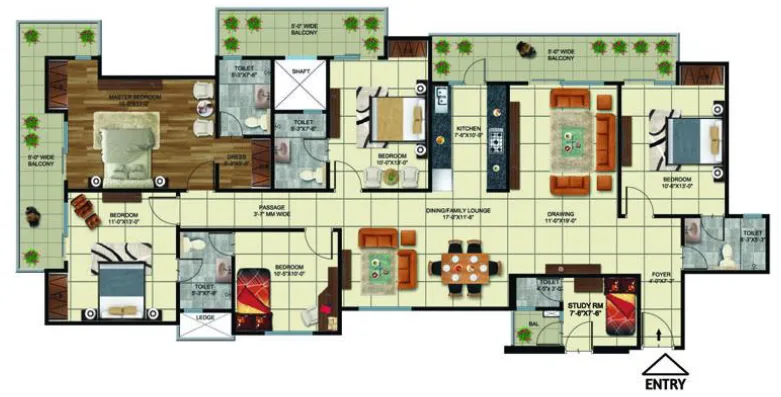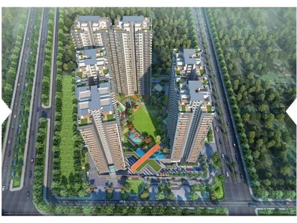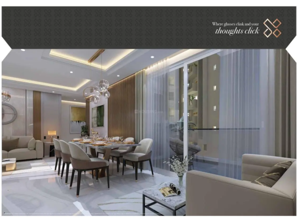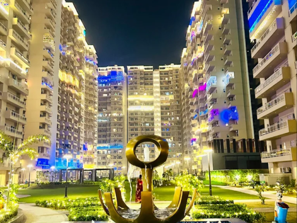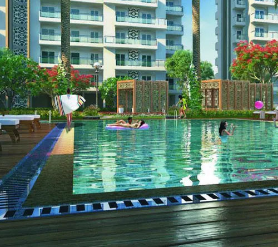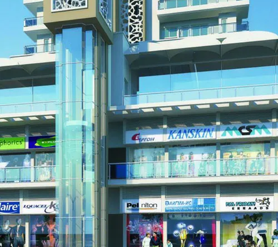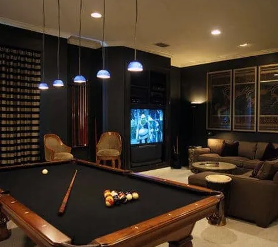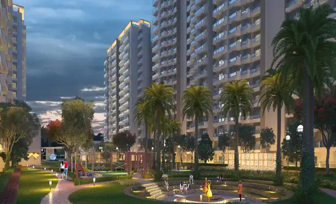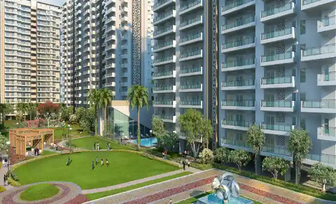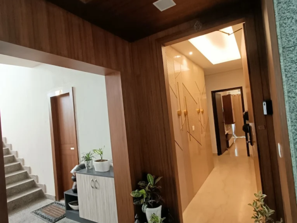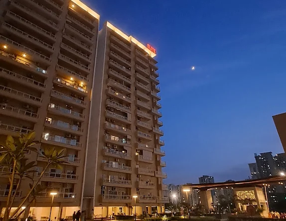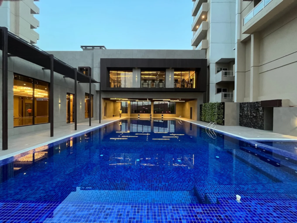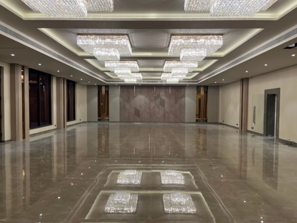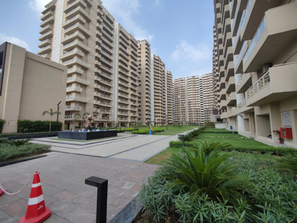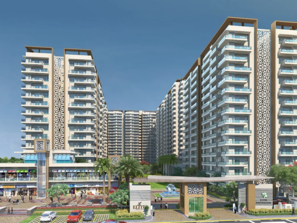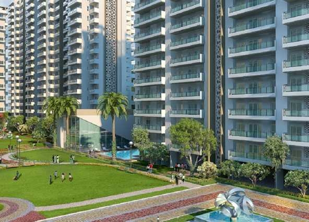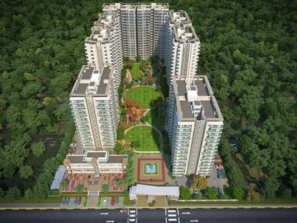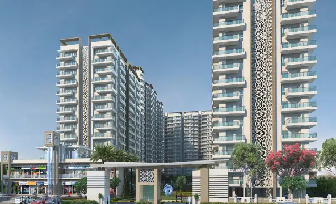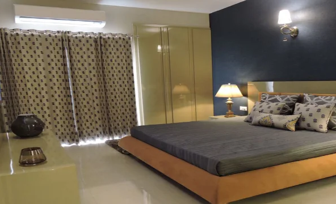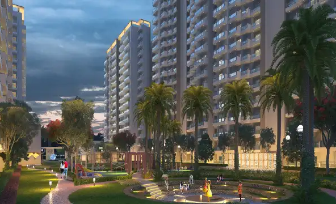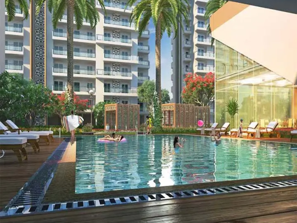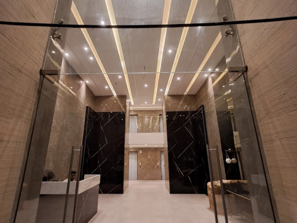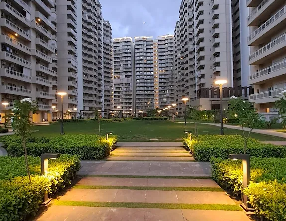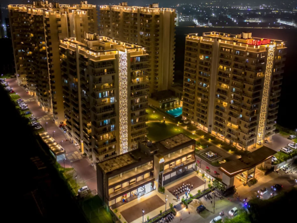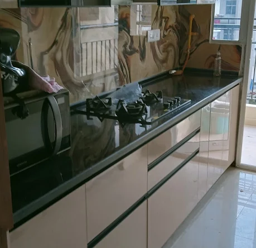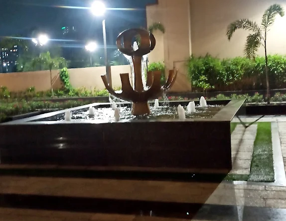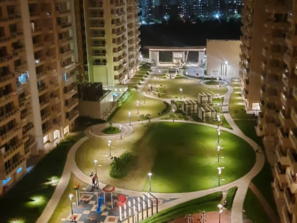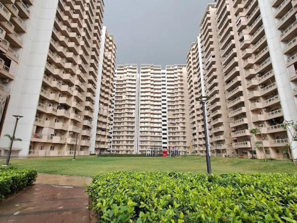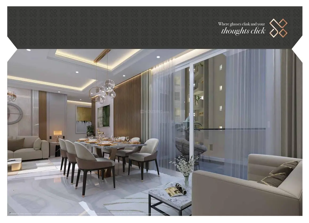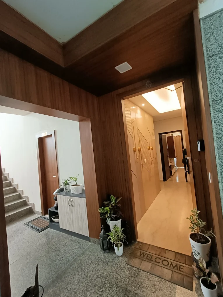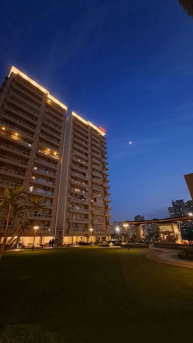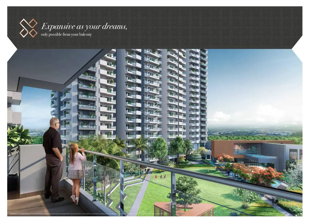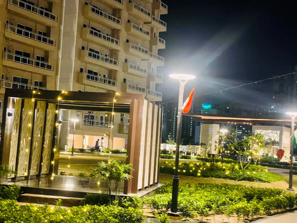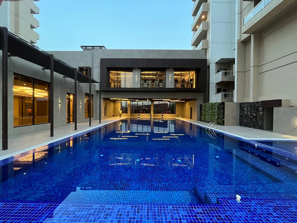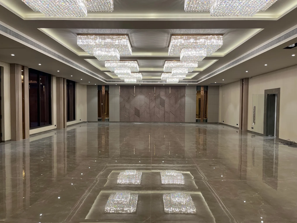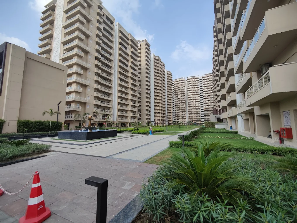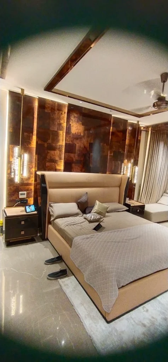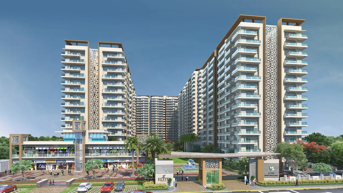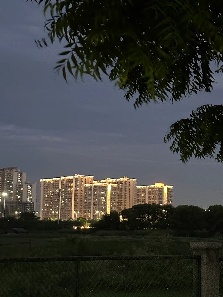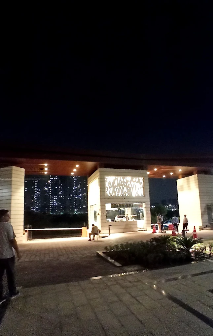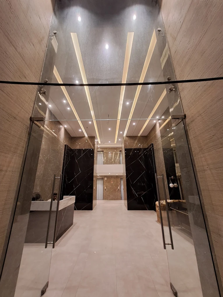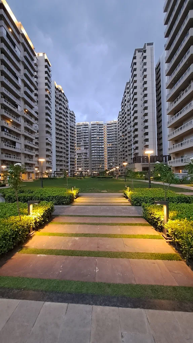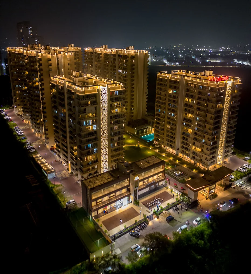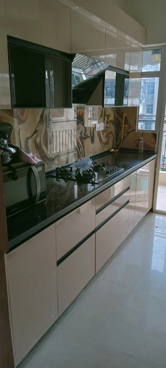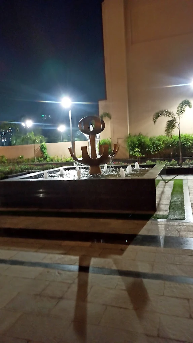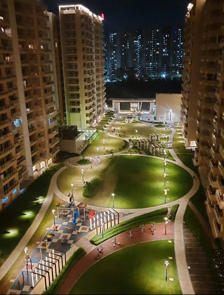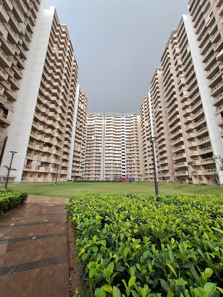Elite Golf Greens
- ₹1,65,00,000
Elite Golf Greens
- ₹1,65,00,000
Overview
- 1.65 Cr. - 4.75 Cr.
- Pricing
- Residential
- Property Type
- 2022/04
- Possession Date
- 2017/04
- Launch Date
- Central Noida
- Locality
- Sector 79
- Project Area
- 616
- Total Units
Description
Overview of Elite Golf Greens, Sector 79 , Noida
Elite Golf Greens is a luxurious residential project that is RERA-certified (RERA Number : UPRERAPRJ4654). Discover a sophisticated lifestyle at Elite Golf Greens, designed to emulate the ambiance of a luxury golf resort. Nestled in Noida’s Sports City, this development offers a blend of opulence and convenient access to the National Capital Region. This meticulously planned project by the Elite Group seamlessly combines style and sophistication. Spanning approx. six acres, Elite Golf Greens comprises 8 towers housing 616 residences, each radiating aesthetic appeal. The property offers a diverse selection of 2, 3, 4, and 5 BHK apartments, promising a rich array of living experiences and an unparalleled lifestyle. Envision waking up to sunlight filtering through expansive windows and ending your day with moonlight illuminating your private balcony – a standard experience at Elite Golf Greens. Its prime location boasts a robust social infrastructure and excellent connectivity to Greater Noida and Delhi, making it an ideal residential choice. The convenience of an adjacent commercial complex further enhances the appeal of this project, simplifying daily shopping needs. Residents will enjoy a comprehensive suite of premium amenities designed to elevate their living experience.
Amenities:
- Swimming Pool
- Gymnasium
- Club House
- Children’s Play Area
- Amphitheatre
- Jogging Track
- Shopping Centre
- Cricket Pitch
- Lawn Tennis Court
- Library
- Multipurpose Court
- Pool Table
- Reflexology Park
- Earthquake Resistant
- 24×7 Security
- 24/7 Power Backup
Connectivity of Elite Golf Greens
The Elite Golf Greens is well connected to key transportation networks:
- Metro: Noida Sector 101 Metro Station is closely located at a distance of 2.4 km.
- Road: Close proximity to the FNG Expressway and Noida Expressway.
- Rail: Ghaziabad Railway Station is 18 km away.
- Air: Indira Gandhi International Airport is 34 km.
- Bus: Noida Bus Stand is 9 km away.
Neighborhood of Elite Golf Greens
Elite Golf Greens location offers excellent all round proximity:
- Residential areas: Nearby residential project include Mahagun Mirabella, Civitech Stadia.
- Hospitals: Sunrise Hospital located approximately at 2 km.
- Education: Schools and colleges such as The Manthan School and Amity University is located at a short distance.
- Green Spaces: Noida Green Belt located at just 1.5 km away.
- Shopping malls: Spectrum Mall located as closely as 2.9 km for all your shopping needs.
Floor plans of Elite Golf Greens
The project offers 1245 sq. ft. to 2715 sq. ft. configurations. For more details, you can visit our “Floor Plans & Pricing” section.
Specification
STRUCTURE:
- Earthquake-resistant RCC frame, designed and approved by experienced engineers and IIT-equivalent authorities.
FLOORING:
- Drawing/Dining: Vitrified tiles
- Bedrooms: Wooden flooring in master bedroom, vitrified tiles in others
- Kitchen, Toilets, Balconies: Ceramic tiles
- Staircases/Common Areas: Marble/Kota stone/tiles
WALL FINISH:
- Internal: POP finish in drawing/dining, plastic paint in bedrooms and kitchen, texture/wallpaper on one wall in master bedroom.
- External: Weather-proof and durable finish in appealing colors.
TOILETS:
- Hot and cold water provisions
- Glazed tiles up to door level in pleasing colors
- Washbasins and European WC of standard brands (e.g., Parryware, Hindware, Cera, Somany)
- Chrome-plated fittings from reputed brands (e.g., Jaguar, Parko, Mark)
- False ceiling
KITCHEN:
- Granite countertop
- 2 ft high glazed ceramic tiles above the counter
- Stainless steel sink
- Independent RO system
- Utility balcony with washing machine electric point
- Aluminum composite powder-coated door
ELECTRICALS:
- Copper wiring as per IS code
- Modular switches with plates
- MCBs for circuits
- TV and telephone outlets in drawing/dining and bedrooms
DOORS & WINDOWS:
- Entrance Door: 8 ft high polished hardwood frame, laminated flush door
- Internal Doors: 7 ft high polished hardwood frame, European-style polished doors
- External Doors: UPVC/powder-coated aluminum
- Windows: Aluminum composite powder-coated with anodized aluminum hardware and wire mesh in toilets
FIXTURES & FITTINGS:
- Tube lights in drawing/dining and bedrooms
- Audio phone system with intercom for security
WATER SUPPLY:
- Underground and overhead water tanks for sufficient water supply
LIFT LOBBY:
- Secured gated community with intercom and CCTV in the entrance lobby on the ground floor.
Floor Plans
- Size: 1245 sq. ft.
- 2
- 2
- Price: ₹1.65 Cr.
- Size: 1385 sq. ft.
- 2
- 2
- Price: ₹2.1 Cr.
- Size: 1620 sq. ft.
- 3
- 3
- Price: ₹2.5 Cr.
- Size: 1645 sq. ft.
- 3
- 3
- Price: ₹2.5 Cr.
- Size: 1895 sq. ft.
- 3
- 3
- Price: ₹3.1 Cr.
- Size: 2335 sq. ft.
- 4
- 4
- Price: ₹2.75 Cr.
Details
- Possession Date 2022/04
- Launch Date 2017/04
- City Noida
- Locality Central Noida
- RERA Number UPRERAPRJ4654
- Total Tower 8
- Construction Stage Ready-to-move
- Total Units 616
- Price Per Sq.Ft. 13700
- Project Area Sector 79
- Property Type Residential
- Occupancy Certificate Received
- Commencement Certificate Received
- Pin Code 201305
- Plot Size 6.18 acres
Address
- Address
- Country India
- State Uttar Pradesh
- City Noida
- Area Sector 79
- Zip/Postal Code
EMI Calculator
- Down Payment
- Loan Amount
- Monthly EMI Payment
Want to get guidance from an expert?
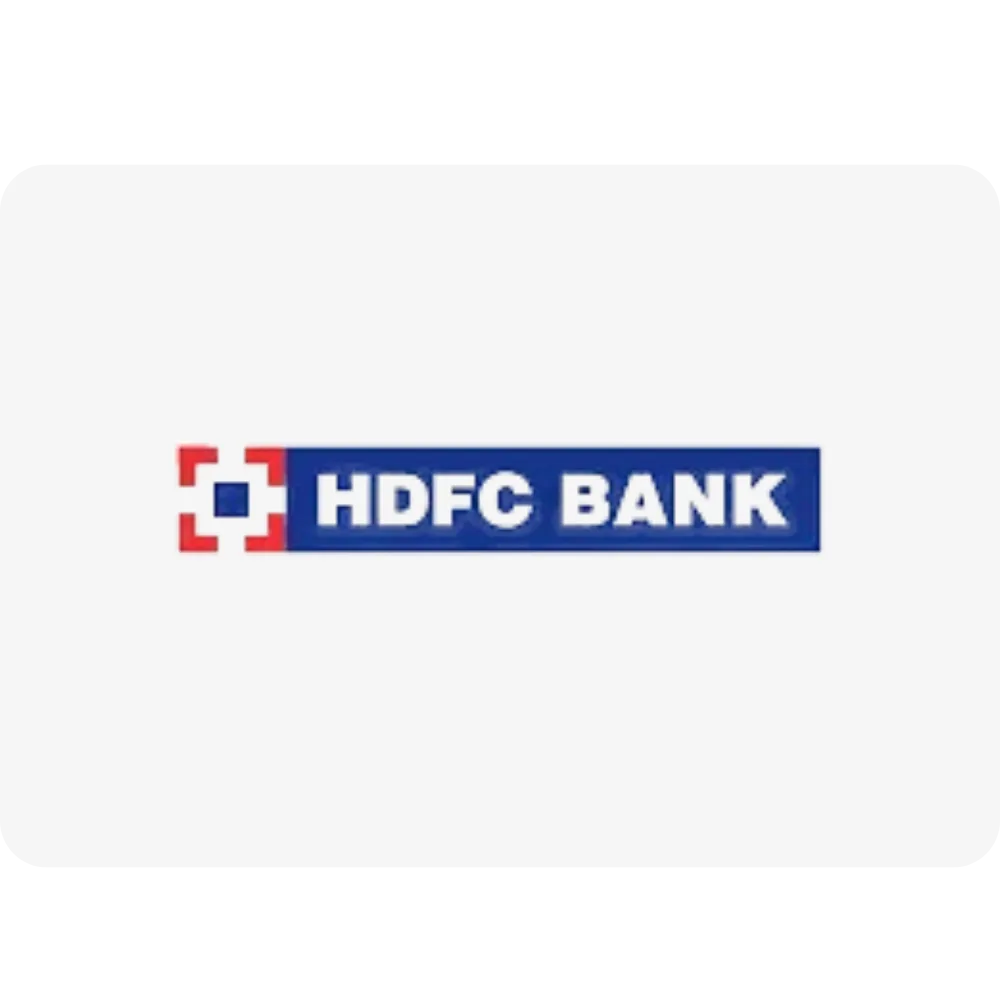
HDFC Bank

Punjab National Bank

SBI
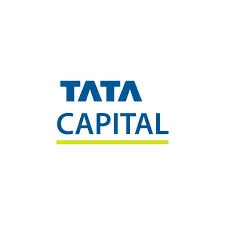
Tata Capital
Download Brochure
Attachments
Nearby Location
| Location | Distance | Duration |
|---|---|---|
| Freehit Sports Complex | 1 km | 2 min |
| The Manthan School | 2.6 km | 5 min |
| Amity University Noida | 8.8 km | 15 min |
| Noida Sector 101 Metro Station | 2.4 km | 4 min |
| Sunrise Hospital | 2.3 km | 6 min |
| Spectrum Metro Mall | 2.9 km | 5 min |
| Noida Expressway | 5.3 km | 10 min |
| ABC Business Park | 12 km | 20 min |
| Ghaziabad Railway Station | 18 km | 29 min |
| Indira Gandhi International Airport | 34 km | 46 min |
About Builder
Elite Group
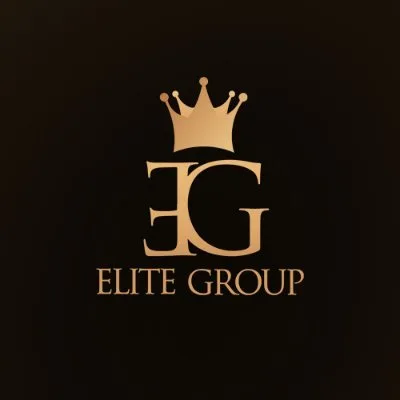
- 35+ Years Experience
Years of Experience
Total Projects
Ongoing Projects
Elite Group, established in July 2010 through a merge of HR Buildcon Pvt. Ltd. and Oracle Realtech Pvt. Ltd., has extensive experience in the real estate sector. HR Buildcon, founded in 1989, and Oracle Realtech, established in 2010, are known for their advanced technology and innovative approach. Notable projects include “Elite Homz” in Noida and “Elite Golf Greens,” showcasing their expertise in the industry. HR Oracle Developers Pvt. Ltd. represents the collaboration of these two companies, leveraging their combined knowledge and skills for success in real estate.
FAQ
-
What is RERA number of Elite Golf Greens?
The RERA number for Elite Golf Greens is UPRERAPRJ4654. -
What is location of Elite Golf Greens?
The address of Elite Golf Greens is Elite Golf Greens, SC-01/D4, Sector 79, Noida, Uttar Pradesh 201305. -
Who is developer of Elite Golf Greens?
The Elite Group is the developer of Elite Golf Greens. -
How is connectivity of Elite Golf Greens?
Elite Golf Greens benefits from robust connectivity, ensuring easy access to key destinations. Residents can conveniently utilize the Noida Sector 101 Metro Station, located just 2.4 km away, for seamless commutes within the city. The property's proximity to both the FNG Expressway and Noida Expressway facilitates swift travel to neighboring areas and major business hubs. For out-of-city travel, the Ghaziabad Railway Station is situated 18 km away, while the Indira Gandhi International Airport is within a reasonable 34 km distance. Additionally, the ISBT Anand Vihar Bus Stand, located 20 km from the development, offers another viable transportation option for residents. -
What are the good reason to buy property in Elite Golf Greens?
Elite Golf Greens presents a compelling residential opportunity for several reasons. Its IGBC Green Homes Gold Rating underscores a commitment to sustainable living. The design ensures that every apartment is a coveted corner unit, maximizing natural light and ventilation. Residents can enjoy panoramic views from the bedrooms, enhancing their living experience. The convenience of a shopping arcade within the premises simplifies daily errands. Additional benefits include a storeroom facility and a large lawn perfect for hosting parties, as well as a spacious multi-purpose ground ideal for community gatherings within the secure confines of the property. -
What is the total number of units and configuration in Elite Golf Greens?
Total number of units is 616 with 2, 3, 4, and 5 BHK configuration. -
What is total area of land and towers & floors in Elite Golf Greens?
Total land size is 6.18 acres with 8 towers and G+19 floors. -
When will possession start in Elite Golf Greens?
Elite Golf Greens is a ready to move property since April, 2022. -
What is starting price in Elite Golf Greens?
The starting price is INR 1.65 Cr for 2 BHK apartment. -
What is payment plan in Elite Golf Greens?
You need to make 100% payment at the time of registration. Contact us at 9319119195 to get the best deals on this project! -
How is the neighborhood of Elite Golf Greens?
The neighborhood surrounding Elite Golf Greens offers a well-rounded environment with convenient access to essential amenities. The area is developing into a residential hub, with projects like Mahagun Mirabella and Civitech Stadia nearby. Healthcare needs are easily met with Sunrise Hospital located approximately 2 km away. Families will appreciate the proximity to educational institutions such as The Manthan School and Amity University. For recreation and nature, the Noida Green Belt is 1.5 km away, providing a refreshing escape. Residents can also enjoy easy access to retail and entertainment options at Spectrum Mall, situated just 2.9 km from Elite Golf Greens. -
Are the land dues cleared for Elite Golf Greens?
Yes, the Elite Group has settled the land dues. The land of Elite Golf Greens is completely paid up. -
What are the security arrangements in Elite Golf Greens?
The Elite Golf Greens has a gated society with CCTV surveillance and 24/7 security personnel.
Similar Properties
Great Value Ekanam
- ₹7,05,00,000
- Price: ₹ 7.05 Cr - 11 Cr
- Possession Date: June, 2030
- Configuration: 3BHK, 4BHK
- Residential
M3M Trump Tower
- Price on Request
- Price: Price on Request
- Possession Date: July, 2030
- Configuration: 4BHK Flats
- Residential
Similar Blogs
No results found.


