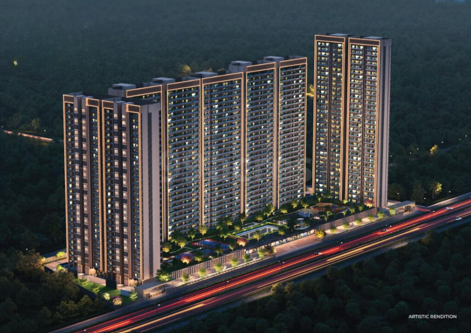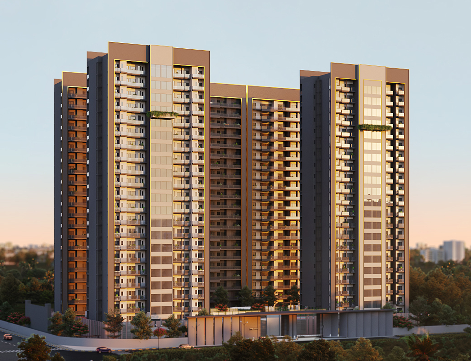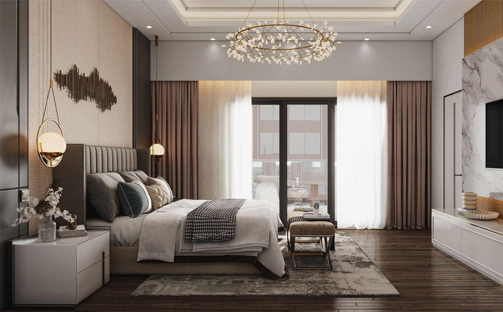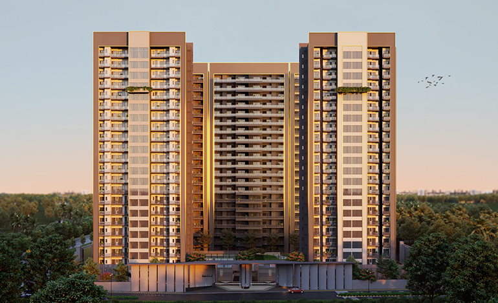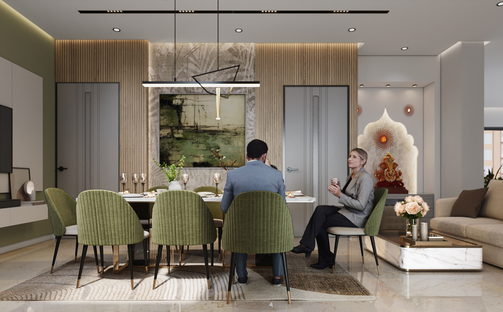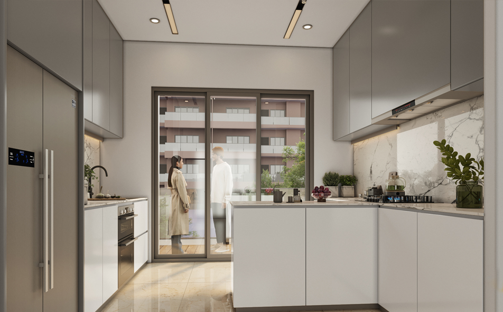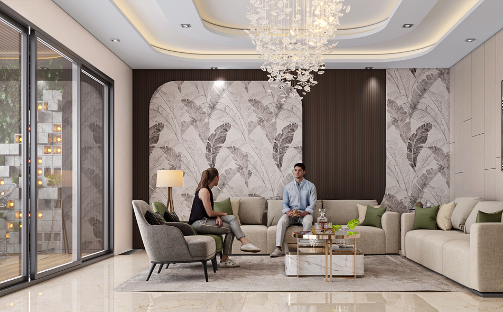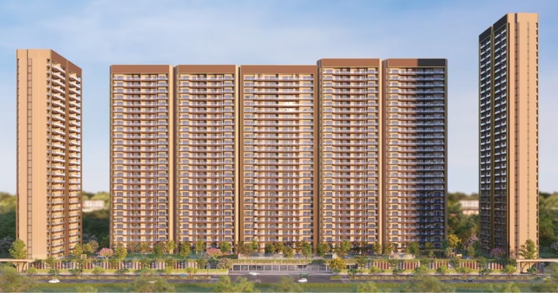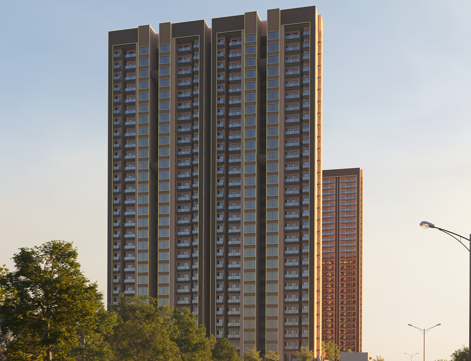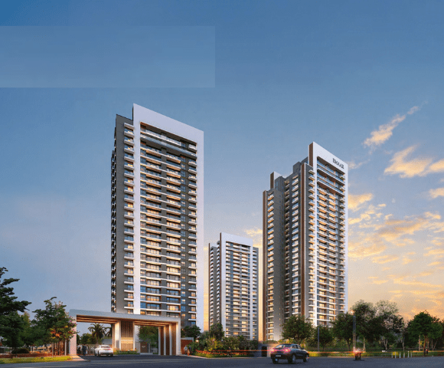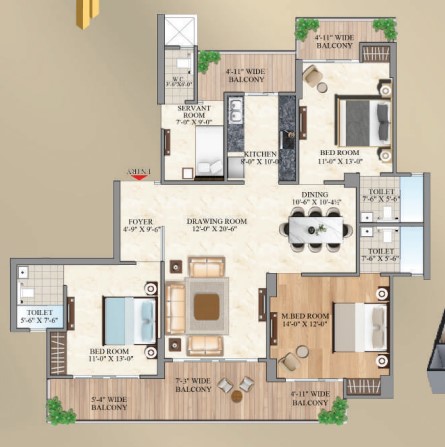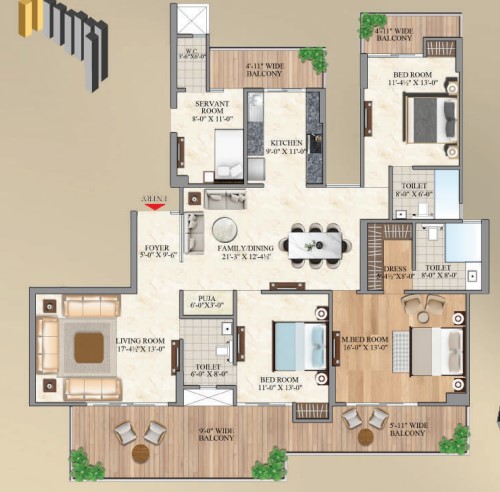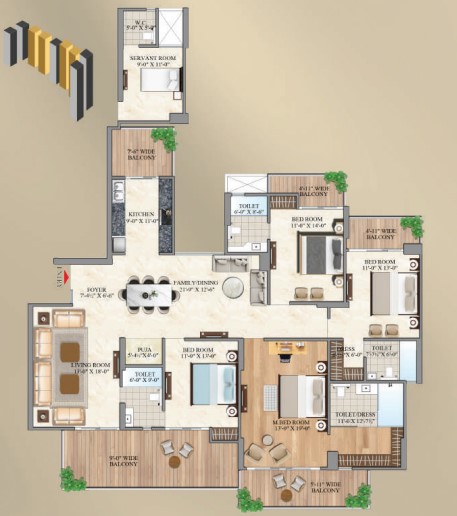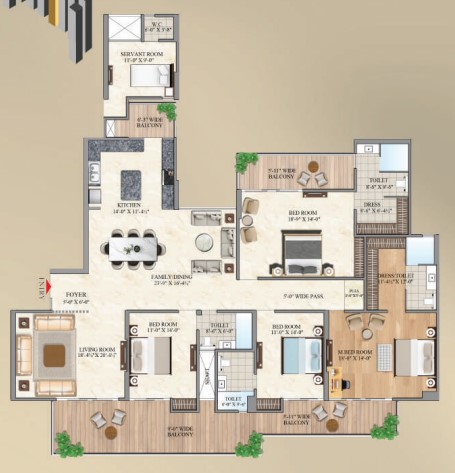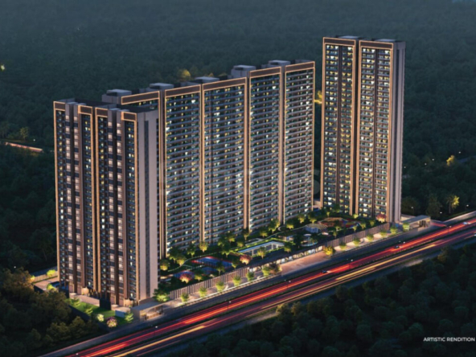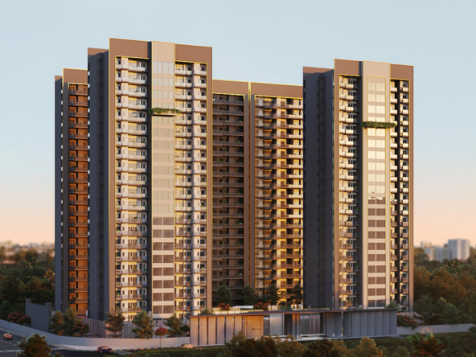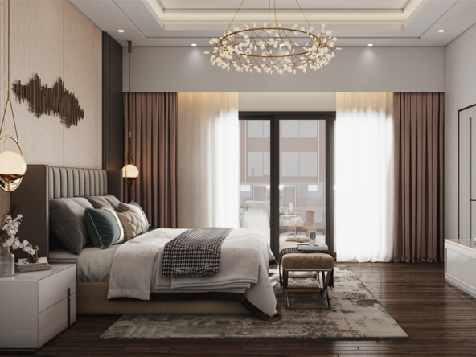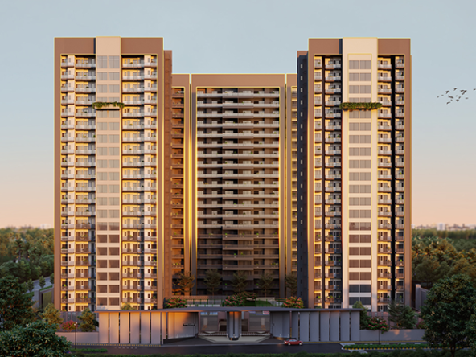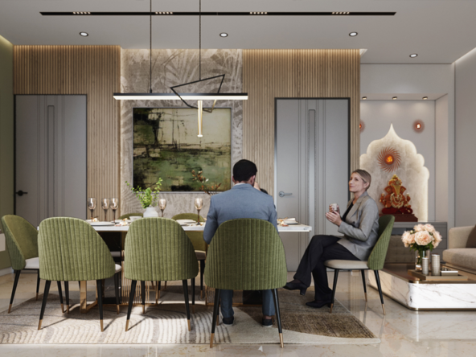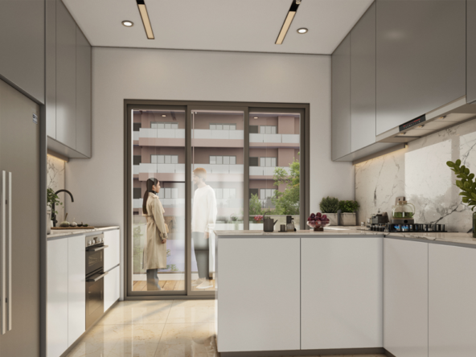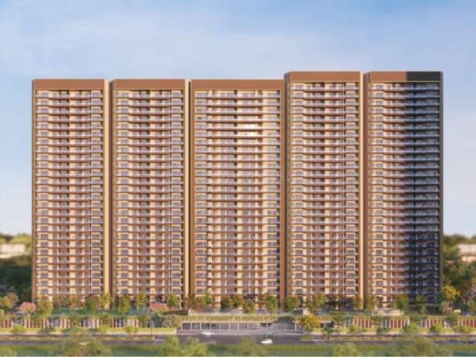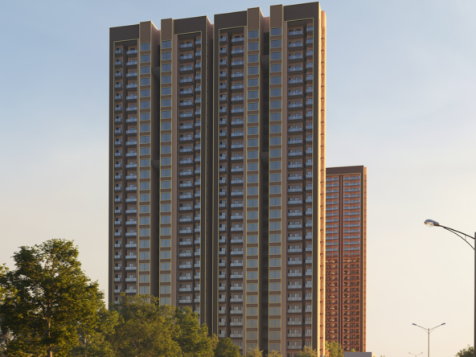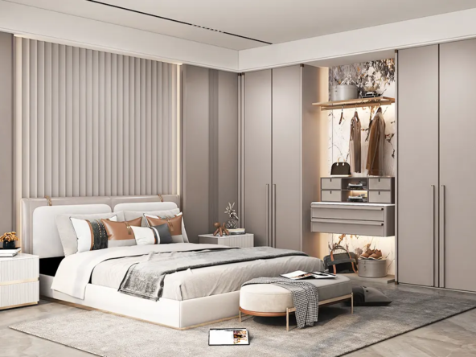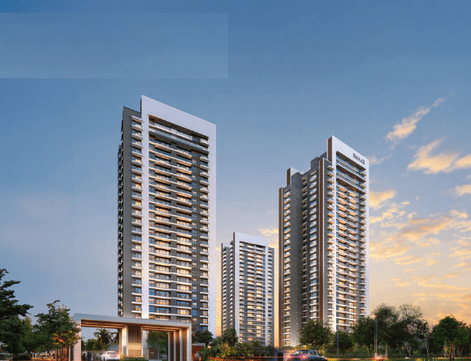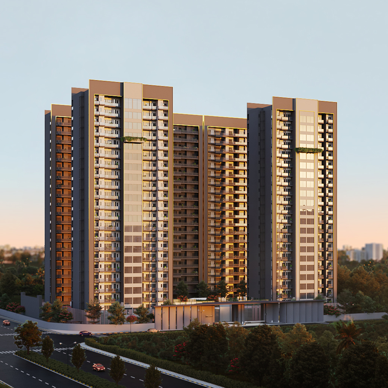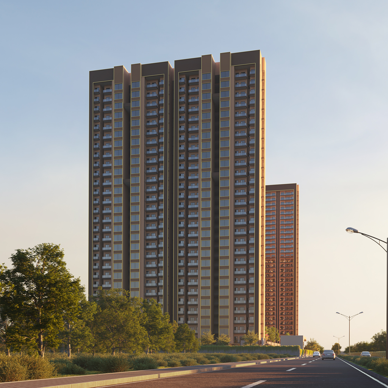Aurum Alumni Bliss
- ₹1,45,00,000
Overview
- ₹ 1.45 - 2.8 Cr
- Pricing
- Residential
- Property Type
- September, 2029
- Possession Date
- November, 2024
- Launch Date
- Yamuna Expressway
- Locality
- Sector - 22A
- Project Area
- 528
- Total Units
Description
Overview: Aurum Alumni Bliss, Sector 22D, Yamuna Expressway
Aurum Alumni Bliss is a premium residential project strategically located in Sector 22D, Yamuna Expressway, within the well-planned Yeida City. Spanning 7.11 acres and comprising 9 towers with 528 low-density units, the project is designed for those who value privacy and luxury. With just two apartments per floor, residents enjoy an exclusive and peaceful living experience.
This new launch project offers spacious 3 and 4 BHK apartments, including configurations like 3 BHK + Servant Room, 3 BHK + SQ (MAX), 4 BHK + Servant Room, and 4 BHK + SQ (MAX). A signature design element includes 9-foot-wide semi-wrap-around balconies, ideal for soaking in fresh air and natural light.
Built using advanced Mivan construction technology, Aurum Alumni Bliss ensures structural integrity and long-term durability. The project also features an all-weather temperature-controlled swimming pool, elevating the lifestyle quotient.
The development is under construction and is expected to be ready for possession by September 2029. It was launched in November 2024 and holds a valid RERA registration number: UPRERAPRJ376378. While the Occupancy Certificate is yet to be received, the Commencement Certificate has been issued.
With a starting price of ₹1.45 Cr and going up to ₹2.8 Cr, pricing is available on request on a per sq. ft. basis. The project is located in Sector 22A, PIN code 201301, on the rapidly developing Yamuna Expressway stretch.
Aurum Alumni Bliss Amenities
Aurum Alumni Bliss offers a wide range of modern amenities, including:
- Clubhouse
- Swimming Pool
- Gymnasium
- Lagoon Bridge
- Chess Lawn
- Pet Park
- Temple
- Yoga Deck
- Kids Play Area
- Car Parking
Aurum Alumni Bliss Location & Connectivity
Aurum Alumni Bliss is well connected to key transportation networks:
- Highway Access: Well connected to Yamuna Expressway
- Metro Connectivity: The nearest metro station is Jaypee Greens Pari Chowk Noida Station on the Aqua Line, connecting to Sector 51 Noida and other parts of Noida.
- Train Travel: New Delhi Railway Station is 55 kilometers away.
- Air Travel: Indira Gandhi International Airport is 65 kilometers away, while the upcoming Noida International Airport is 22 kilometers away.
- Bus Travel: ISBT Anand Vihar is 43 kilometers away.
Aurum Alumni Bliss Neighbourhood
Aurum Alumni Bliss offers excellent residential, educational, and commercial proximity:
- Nearby Residential Areas: Ace Terra, Purvanchal Sunbliss, Eldeco Yamuna Expressway
- Schools: The area offers convenient access to reputed educational institutions, with Gaurs International School, Narayana Public School, and Little Illusions Preschool all situated within an 8 km radius.
- Hospitals: residents can rely on Yatharth Super Speciality Hospital and Kailash Hospital, both located approximately 13 km away.
Aurum Alumni Bliss Price List & Floor Plans
The project offers 1611 sq. ft. to 3115 sq. ft. configurations. For more details, you can visit our “Floor Plans & Pricing” section.
Aurum Alumni Bliss Specifications
The specifications for the residential property are as follows:
Drawing/Dining Room
- Walls: Designer concept paint with a combination of texture/wallpaper and rich plastic emulsion paint of Dulux make or equivalent.
- Floor: Imported marble flooring.
- False Ceiling: Designer false ceiling work.
- Doors Finish: 8 ft high veneered/membrane finished door.
- Hardware: Godrej/Dorset or equivalent.
- Windows: Powder coated aluminum/UPVC windows with glass.
- Electrical: Modular electric switches, lights in false ceiling.
Passage
- Walls: Designer concept paint and rich plastic emulsion paint of Dulux make or equivalent.
- Floor: Imported marble flooring.
- False Ceiling: Designer false ceiling work.
- Doors Finish: 8 ft high veneered/membrane finished door.
- Hardware: Godrej/Dorset or equivalent.
- Windows: Powder coated aluminum/UPVC windows with glass.
- Electrical: Modular electric switches, lights in false ceiling.
Master Bedroom
- Walls: Designer concept paint with a combination of texture/wallpaper and rich plastic emulsion paint of Dulux make or equivalent.
- Floor: Laminated wooden flooring.
- False Ceiling: Designer false ceiling work.
- Doors Finish: 8 ft high veneered/membrane finished door.
- Hardware: Godrej/Dorset or equivalent.
- Windows: Powder coated aluminum/UPVC windows with glass.
- Electrical: Modular electric switches, lights in false ceiling.
- Wood Work: Modular wooden wardrobes.
Bedrooms
- Walls: Designer concept paint with a combination of texture/wallpaper and rich plastic emulsion paint of Dulux make or equivalent.
- Floor: Laminated wooden flooring.
- False Ceiling: Designer false ceiling work.
- Doors Finish: 8 ft high veneered/membrane finished door.
- Hardware: Godrej/Dorset or equivalent.
- Windows: Powder coated aluminum/UPVC windows with glass.
- Electrical: Modular electric switches, lights in false ceiling.
- Wood Work: Modular wooden wardrobes.
Toilets
- Walls: Premium quality ceramic tiles cladded up to ceiling height.
- Floor: Premium quality anti-skid ceramic tiles.
- Doors Finish: 8 ft high veneered/membrane finished door.
- Hardware: Godrej/Dorset or equivalent.
- Windows: Powder coated aluminum/UPVC windows with glass.
- Sanitary Ware: Branded fixtures and fittings. The master toilet will have a glass shower cubicle.
- Electrical: Modular electric switches.
Kitchen
- Walls: Premium quality ceramic tiles cladded up to 2 feet height above granite counter.
- Floor: Imported marble flooring.
- Doors Finish: Powder coated aluminum/UPVC door.
- Hardware: Godrej/Dorset or equivalent.
- Windows: Powder coated aluminum/UPVC windows with glass.
- Sanitary Ware: Premium quality stainless steel sink and top-of-the-line fittings.
- Electrical: Modular electric switches, electric chimney, and individual RO system.
- Wood Work: Complete modular wood work.
Balconies
- Walls: External paint.
- Floor: Premium quality anti-skid ceramic tiles.
- Doors Finish: Powder coated aluminum/UPVC door.
- Hardware: Godrej/Dorset or equivalent.
- Windows: Powder coated aluminum/UPVC windows with glass.
- Electrical: Modular electric switches.
Servant Room
- Walls: Plastic emulsion paint.
- Floor: Premium quality anti-skid ceramic tiles.
- Doors Finish: Veneered/membrane finished door.
- Hardware: Godrej/Dorset or equivalent.
- Windows: Powder coated aluminum/UPVC windows with glass.
- Electrical: Modular electric switches.
Servant Toilet
- Walls: Ceramic tiles.
- Floor: Premium quality anti-skid ceramic tiles.
- Doors Finish: Veneered/membrane finished door.
- Hardware: Godrej/Dorset or equivalent.
- Windows: Powder coated aluminum/UPVC windows with glass.
- Sanitary Ware: Branded fixtures and fittings.
- Electrical: Modular electric switches.
Tower Entrance Lobby
- Walls: Designer concept paint with a combination of texture/wallpaper and rich plastic emulsion paint of Dulux make or equivalent.
- Floor: Imported marble flooring.
- False Ceiling: Designer false ceiling work.
Common Lobby (On each Floor)
- Walls: Rich plastic emulsion paint of Dulux make or equivalent.
- Floor: Granite.
- False Ceiling: Designer false ceiling work.
Elevators
- High-speed elevators of well-known brands.
- Stainless steel car case.
- Access controlled.
- CCTV fitted.
Floor Plans
- Size: 1611 sq.ft.
- 3
- 3
- Price: ₹1.48 Cr
- Size: 2135 sq.ft.
- 3
- 3
- Price: ₹1.92 Cr
- Size: 2594 sq.ft.
- 4
- 4
- Price: ₹2.33 Cr
Details
- Possession Date September, 2029
- Launch Date November, 2024
- City Yeida city
- Locality Yamuna Expressway
- RERA Number UPRERAPRJ376378
- Total Tower 9
- Construction Stage Under Construction
- Total Units 528
- Price Per Sq.Ft. Price on request
- Project Area Sector - 22A
- Property Type Residential
- Occupancy Certificate Not Received
- Commencement Certificate Received
- Pin Code 201301
- Plot Size 7.11 acres`
Address
- Address PLOT NO TS-02A, Yamuna Expressway, Sector 22D, Uttar Pradesh 201301
- Country India
- State Uttar Pradesh
- City Yeida City
- Area Sector 22D
- Zip/Postal Code 201301
EMI Calculator
- Down Payment
- Loan Amount
- Monthly EMI Payment
Want to get guidance from an expert?
Download Brochure
Nearby Location
| Location | Distance | Duration |
|---|---|---|
| Gaurs International School | 1.9 km | 5 mins |
| Noida International University | 10.6 km | 20 mins |
| Wegmans Signature Tower | 3.8 km | 6 mins |
| Yamuna Expressway | 400 m | 2 mins |
| Indira Gandhi International Airport | 65.6 km | 1 hr 20 mins |
About Builder
Aurum Alumni

Years of Experience
Total Projects
Ongoing Projects
Aurum Alumni redefines contemporary living with residences that artfully blend luxury, functionality, and elegance. These homes go beyond mere living spaces—they are thoughtfully designed sanctuaries that foster comfort, promote harmony, and enrich everyday life. Each residence is meticulously crafted to support the growth of families, the celebration of milestones, and the creation of lasting memories. Surrounded by serenity and marked by timeless architecture, every detail of Aurum Alumni reflects an unwavering dedication to delivering a refined and fulfilling lifestyle. Homeownership represents more than just a property—it embodies security, joy, and a lasting legacy. At Aurum Alumni, this life-changing journey is made exceptional. Each home is designed to inspire the present while standing resilient for generations to come.
FAQ
-
What is RERA number of Aurum Alumni Bliss?
The RERA number for Aurum Alumni Bliss is UPRERAPRJ376378. -
What is location of Aurum Alumni Bliss?
The address of Aurum Alumni Bliss is PLOT NO TS-02A, Plot No-P3 & P4, Yamuna Expressway, Sector 22D,Uttar Pradesh 201301. -
Who is developer of Aurum Alumni Bliss?
The Aurum Alumni is the developer of Aurum Alumni Bliss. -
How is connectivity of Aurum Alumni Bliss?
Aurum Alumni Bliss boasts excellent connectivity, strategically located on the Yamuna Expressway, providing easy travel to Delhi NCR and Agra. For air travel, it's remarkably close to the upcoming Jewar Airport, just 10 minutes away and soon to be operational with two runways. Noida International Airport is 22 km away, and IGI Airport is 65 km away. The development is also conveniently located near major entertainment and sporting hubs, including Film City, a 1,000-acre entertainment hub, Buddh Circuit for world-class motorsport excitement, and the Olympic Park, spanning 1,100 acres with sports arenas and facilities. Furthermore, the vibrant urban hub of Noida is just a short 10-minute drive away. For train and bus travel, New Delhi Railway Station is 55 km away, and Anand Vihar ISBT is 43 km away. The project map additionally highlights proximity to various educational institutions and hospitals. -
What are the good reason to buy property in Aurum Alumni Bliss?
Aurum Alumni Bliss sets itself out with a number of important elements meant for opulent and private life. With only 528 apartments spread over a vast 7+ acre development, the low density project guarantees limited availability and a unique environment. Having just two apartments per floor improves privacy even more. Designed for modern luxury, the homes themselves are roomy with options including 3 BHK+SQ, 3 BHK+SQ (MAX), 4 BHK+SQ, and 4 BHK+SQ (MAX). The 9-foot wide semi-wrap-around balconies, which offer lots of outside space, are a special architectural highlight. Additionally available for residents are an all-weather swimming pool with temperature control. Moreover, the project's building makes advantage of the most recent Mivan technologies. -
What is the total number of units and configuration in Aurum Alumni Bliss?
Total number of units is 528 in 3, 4 BHK Apartment. -
What is total area of land and towers & floors in Aurum Alumni Bliss?
The total land area is 7.11 acres, featuring 9 towers, each with G+28 floors. -
When will possession start in Aurum Alumni Bliss?
The possession of Aurum Alumni Bliss will start September, 2029. -
What is apartment starting price in Aurum Alumni Bliss?
The starting price is INR 1.45 Cr for 3 BHK apartment. -
What is payment plan in Aurum Alumni Bliss?
Project follows CLP based payment plan. Apart from CLP, they have special plans also for limited time period. If you wish to avail them, do contact us at 9319119195 -
How is the neighborhood of Aurum Alumni Bliss?
The neighborhood of Aurum Alumni Bliss includes Ace Terra and Purvanchal Sunbliss. This area offers convenient access to educational institutions such as Gaurs International School, Narayana Public School, and Little Illusions Preschool, all located within an 8 km radius. For healthcare services, Yatharth Super Speciality Hospital and Kailash Hospital are situated approximately 13 km away. Other notable neighborhood points highlighted in the brochure include various universities like Gautam Buddha University, Noida International University, and Galgotias University. Additionally, there are hospitals such as Fortis and Felix Hospital. The area also features key companies like TCS, VIVO, and Infosys Limited, along with landmarks like the Mall of India, Grand Venice mall, and Pari Chowk and Pari Chowk Metro Station. -
Are the land dues cleared for Aurum Alumni Bliss?
Yes, the Aurum Alumni has settled the land dues. The land of Aurum Alumni Bliss is completely paid up. -
What are the security arrangements in Aurum Alumni Bliss?
The Aurum Alumni Bliss gated society with CCTV surveillance and 24/7 security personnel.
Similar Properties
Great Value Ekanam
- ₹7,05,00,000
- Price: ₹ 7.05 Cr - 11 Cr
- Possession Date: June, 2030
- Configuration: 3BHK, 4BHK
- Residential
M3M Trump Tower
- Price on Request
- Price: Price on Request
- Possession Date: July, 2030
- Configuration: 4BHK Flats
- Residential

