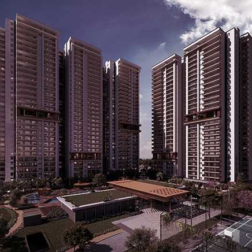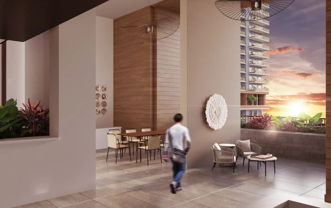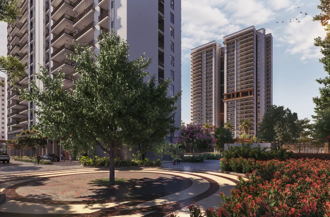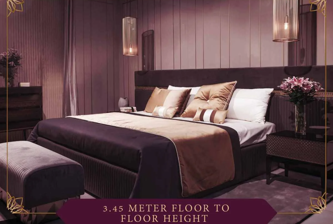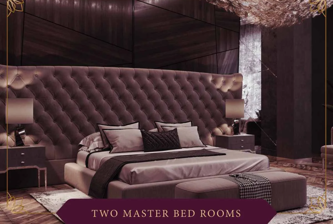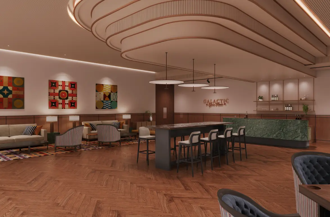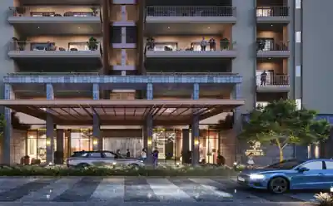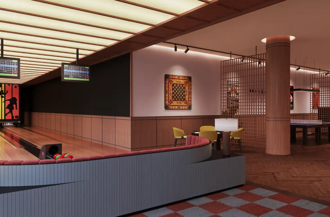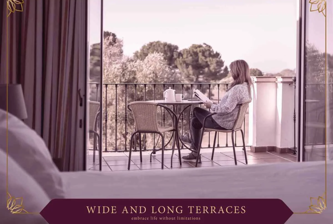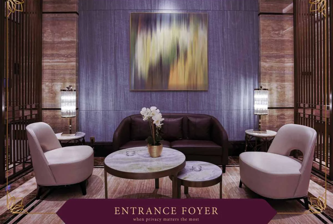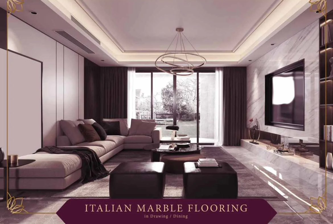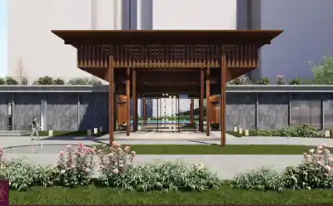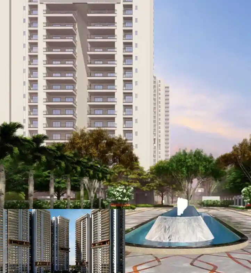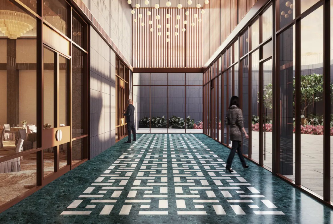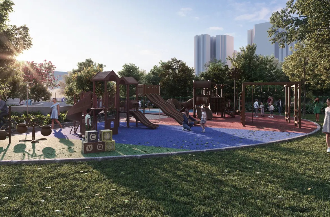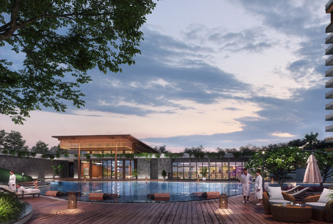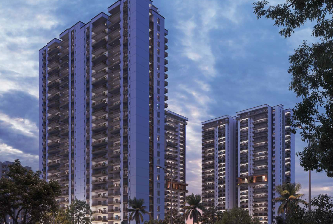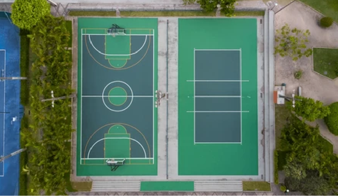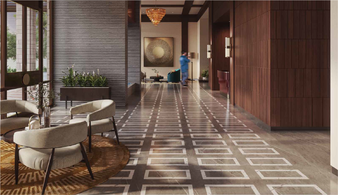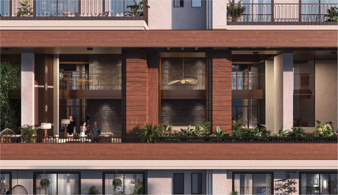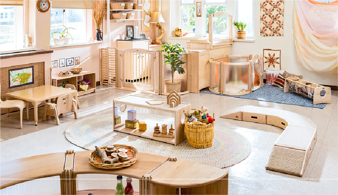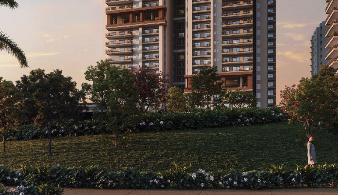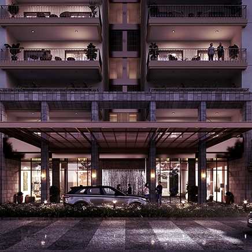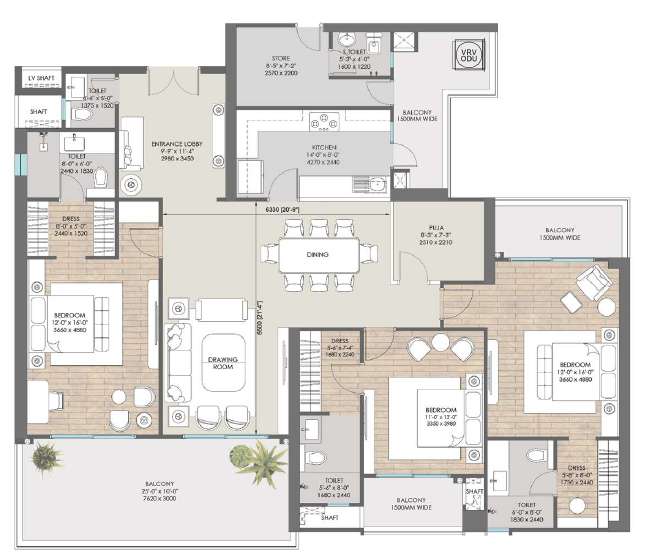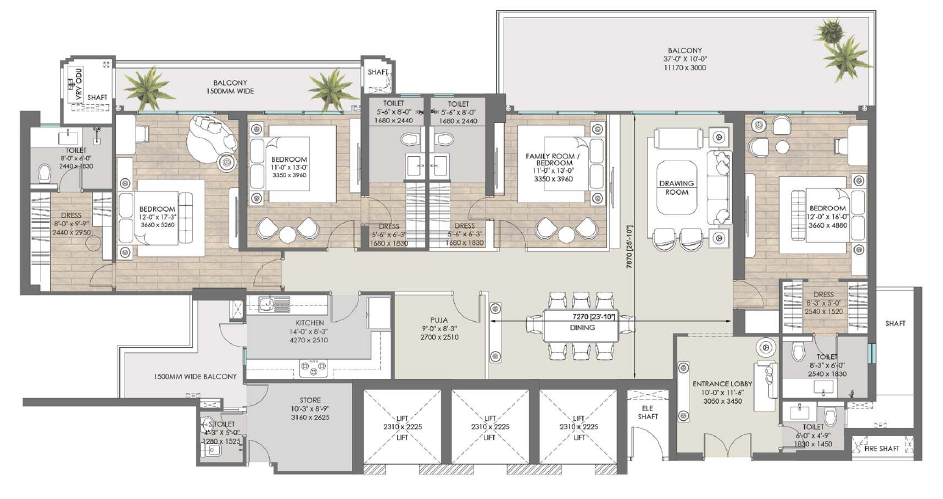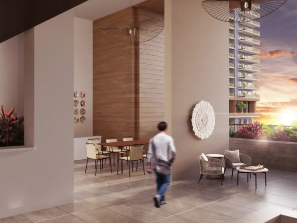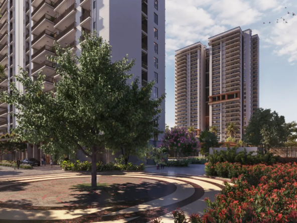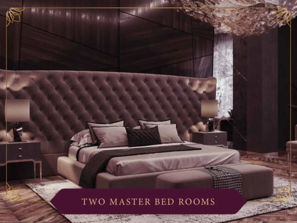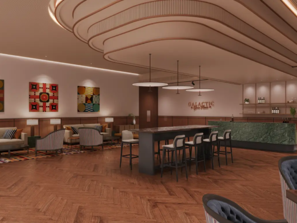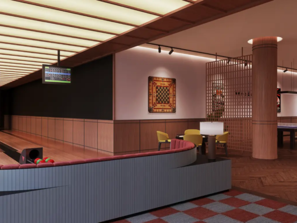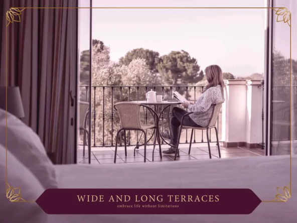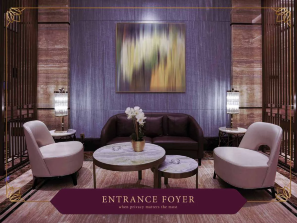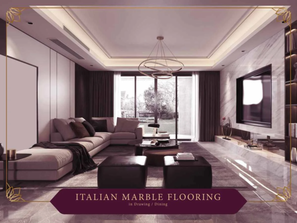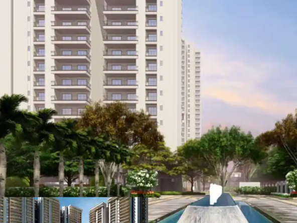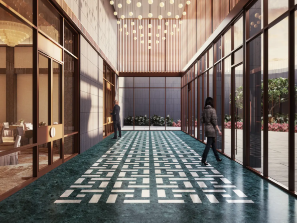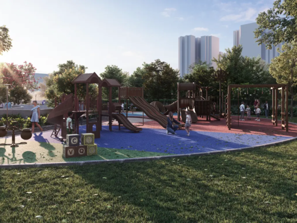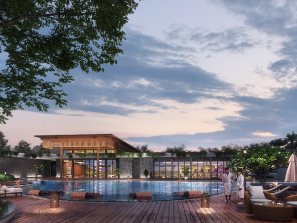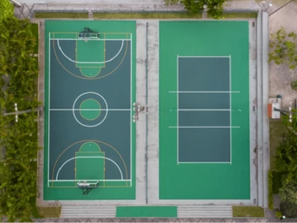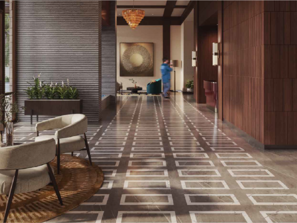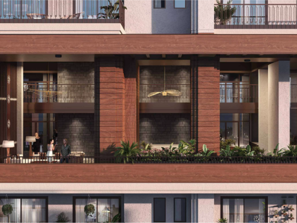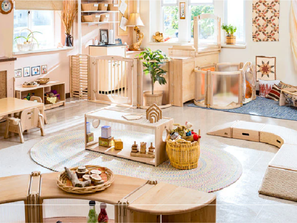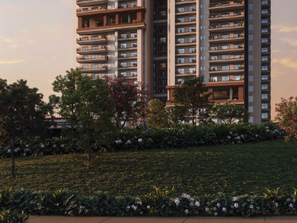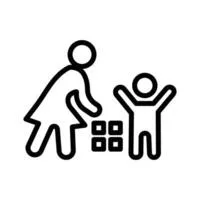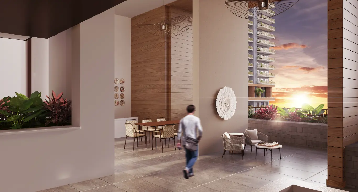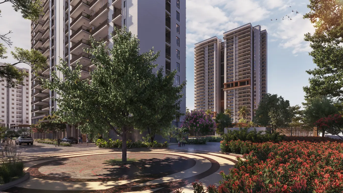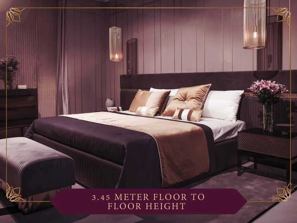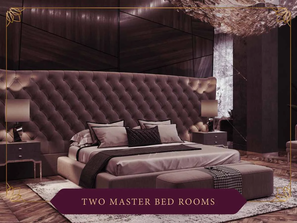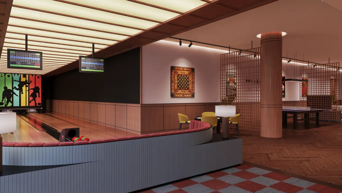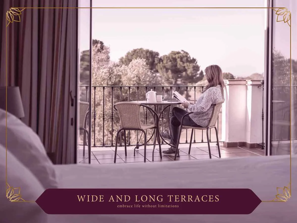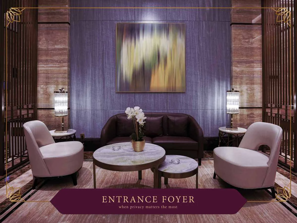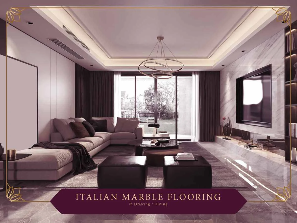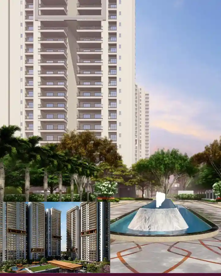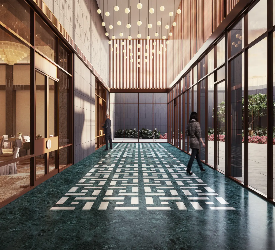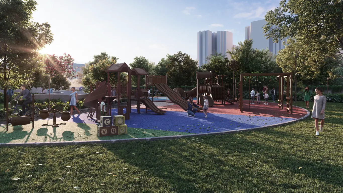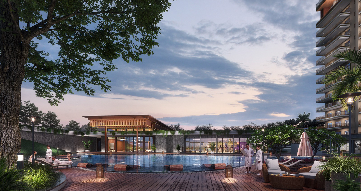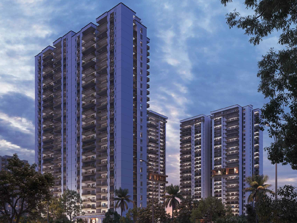AU The Sunflower
- ₹2,98,00,000
AU The Sunflower
- ₹2,98,00,000
Overview
- 2.98 Cr - 4 Cr
- Pricing
- Residential
- Property Type
- 2029/02
- Possession Date
- 2024/04
- Launch Date
- Ghaziabad
- Locality
- NH 24 Highway
- Project Area
- 428
- Total Units
Description
Overview of AU The Sunflower, NH 24 Highway, Ghaziabad
Located within the Aditya World City township on NH 24 in Ghaziabad, AU The Sunflower is a luxury residential project by AU Real Estate featuring spacious 3 BHK apartments. Spanning across approx. 7-acre area with seven 30-story towers, the development offers units in sizes of 2775, 3800, and 4000 square feet. This ongoing project, with RERA number UPRERAPRJ448904/04/2024 and an estimated completion date of February 2029, promises a secure, modern lifestyle with pre-installed air conditioners, smart home systems, and access to a comprehensive suite of amenities including a clubhouse, swimming pool, and recreational facilities. The development emphasizes excellent connectivity and proximity to essential services, providing an upscale living experience in a well-integrated community.
Amenities
- Swimming Pool
- Gymnasium
- Club House
- Creche/Day Care
- Children’s Play Area
- Yoga/Meditation Area
- Restaurant
- Cafeteria
- Multipurpose court
- Indoor Games
- Jacuzzi
- Spa
- Car Parking
- Community Hall
- Salon
- Lifts
Connectivity of AU The Sunflower
The AU The Sunflower is well connected to key transportation networks:
- Metro: Shaheed Sthal Metro Station is located 12 km away.
- Road: Close proximity to the Delhi-Meerut Expressway.
- Rail: Ghaziabad Railway Station approx. 10 km away.
- Air: Hindon Airport is 21 km and IGI Airport is 46 km .
- Bus: ISBT Anand Vihar Bus Stand is 25 km away.
Neighborhood of AU The Sunflower
AU The Sunflower location offers excellent all round proximity:
- Residential areas: Nearby residential project include Aditya World City, Aditya Urban Homes prateek grand city.
- Hospitals: Reputed hospitals such as Manipal hospital is just 4 km away.
- Education: Schools and colleges such as St Xaviers High School Senior Secondary and Shiva Institute of Management Studies are located at a short distance.
- Business: Offers easy access to Sector 62 and sector 63 in Noida and also to Bulandshahar & Meerut Road industrial areas.
- Shopping malls: The Opulent Mall is 9 km away for all your shopping needs.
Floor plans of AU The Sunflower
The project offers 2775 sqft. to 4000 sq. ft. configurations. For more details, you can visit our “Floor Plans & Pricing” section.
Specifications of AU The Sunflower
General Apartment Specifications
- Flooring: The choice of flooring, including options like tiles, marble, or laminated wood, will be applied throughout different areas of the home in accordance with the final architectural design.
- Wall Finishes: Interior walls will be finished with high-quality paint or tiles, as determined by the architect’s plan.
- Kitchen: Each unit will feature a fully-fitted kitchen that includes cabinets, a stainless steel sink, and a suite of appliances: a hob, chimney, oven, microwave, and refrigerator. The final layout will adhere to the architect’s design.
- Bathrooms: All bathrooms will be equipped with modern chrome-plated (CP) fittings, a wash basin, and a water closet (WC).
- Doors and Windows: Frames for doors and windows will be constructed from a range of materials such as MS, UPVC, aluminum, wood, or composites, based on the architectural scheme. External glazing will be either UPVC or aluminum.
- Electrical Systems: All electrical wiring will be run through PVC conduits as specified by the MEP consultant. The apartment will be fitted with the necessary switch boxes and sockets as per the architect’s layout.
- Wardrobes: The apartment will come with modular wardrobes, with the specific configuration and finish decided by the project’s architect.
- Elevators: The building will be serviced by elevators from a reputable brand.
- Air Conditioning: A VRV/VRF air conditioning system with high-wall units will be provided for the living room, dining area, and all bedrooms. The resident is responsible for arranging the Annual Maintenance Contract (AMC) directly with the service provider.
- Doors: The main entrance and all internal doorways will be fitted with wooden flush doors, as per the architect’s design.
- Exterior Finish: The building’s facade will be coated with a durable, exterior-grade paint.
- Electricity Meter: Homeowners are responsible for the process and payment of obtaining an individual electricity meter and connection from the designated utility agency.
- Utilities: The apartment will be connected to the township’s main water supply and sewage disposal systems.
Area-Wise Specifications
Living / Drawing / Dining / Foyer
- Flooring: Marble or vitrified tiles, based on the architect’s design.
- Walls: Finished with high-quality paint.
- Ceiling: Finished with high-quality paint.
Master Bedroom & Dress Room
- Flooring: Laminated wooden flooring.
- Walls: Finished with paint.
- Ceiling: Finished with paint.
- Wardrobes: Fitted with modular wardrobes according to the architect’s plan.
Master Toilet
- Flooring: Tiled flooring.
- Walls: A combination of tiles, paint, and mirror.
- Ceiling: Finished with paint.
- Counters: Granite or synthetic stone, as selected by the architect.
- Sanitary/CP Fittings: Equipped with CP fittings, a wash basin, WC, and accessories like a towel rail/ring and toilet paper holder.
- Fixtures: Includes a glass shower partition and an exhaust fan.
Other Bedrooms / Family Room
- Flooring: Laminated wooden flooring.
- Walls: Finished with paint.
- Ceiling: Finished with paint.
- Wardrobes: Equipped with modular wardrobes.
Other Toilets
- Flooring: Tiled floors.
- Walls: A mix of tiles, paint, and mirror on the walls.
- Ceiling: Painted ceiling.
- Counters: Countertops made of granite or synthetic stone per architectural design.
- Sanitary/CP Fittings: Includes CP fittings, wash basin, WC, and bathroom accessories (towel rail/ring, toilet paper holder).
- Fixtures: Features a glass shower partition and an exhaust fan for ventilation.
Kitchen
- Flooring: Tiled flooring.
- Walls: Tiled dado up to 2 feet above the counter, with the remaining area painted.
- Ceiling: Finished with paint.
- Counters: Granite or synthetic stone countertops, as per the architect’s specifications.
- Fixtures: Stainless steel sink with CP fittings and an exhaust fan.
- Appliances: Comes equipped with a hob, chimney, oven, microwave, and refrigerator.
Store Rooms / Utility Toilet
- Flooring: Tiled floors.
- Walls & Ceiling: Finished with paint.
- Toilet: Basic fixtures including CP fittings, a WC, and a wash basin.
Floor Plans
- Size: 2775 sq.ft.
- 3
- 5
- Price: ₹2.98 Cr
- Size: 3800 sq.ft.
- 3
- 5
- Price: ₹3.8 Cr
Details
- Possession Date 2029/02
- Launch Date 2024/04
- City Ghaziabad
- Locality Ghaziabad
- RERA Number UPRERAPRJ448904
- Total Tower 7
- Construction Stage Under Construction
- Total Units 428
- Price Per Sq.Ft. 10000
- Project Area NH 24 Highway
- Property Type Residential
- Occupancy Certificate Not Received
- Commencement Certificate Received
- Pin Code 201002
- Plot Size 6.94 acres
Address
- Address Aditya World City, NH24, Shahpur Bamheta, Ghaziabad, Uttar Pradesh 201002
- Country India
- State Uttar Pradesh
- City Ghaziabad
- Area NH 24
- Zip/Postal Code 201002
EMI Calculator
- Down Payment
- Loan Amount
- Monthly EMI Payment
Want to get guidance from an expert?
Download Brochure
Attachments
Nearby Location
| Location | Distance | Duration |
|---|---|---|
| Shiva Institute of Management Studies | 4.9 km | 9 min |
| St Xaviers High School | 1.3 km | 4 min |
| Manipal Hospital, Ghaziabad | 4 km | 7 min |
| Wave City Golf Range | 3.8 km | 8 min |
| NH 24 | 4.3 km | 6 min |
| The Opulent Mall7 | 9 km | 14 min |
| Dasna Cricket Stadium | 6.7 km | 15 min |
| Saheed Sthal Metro station | 12 km | 20 min |
| Ghaziabad Railway Station | 10 km | 17 min |
| Hindon Airport | 21 km | 33 min |
| ISBT Anand Vihar | 25 km | 32 min |
About Builder
AU Real Estate
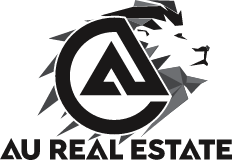
Years of Experience
Total Projects
Ongoing Projects
A multifaceted real estate company, it is making significant strides in redefining the industry. With a core focus on innovation, transparency, and putting customers first, it serves as a trusted partner for any real estate undertaking.
FAQ
-
What is RERA number of AU The Sunflower?
The RERA number for AU The Sunflower is UPRERAPRJ448904/04/2024. -
What is location of AU The Sunflower?
The address of AU The Sunflower is GH-7, Aditya World City, NH24, Shahpur Bamheta, Ghaziabad, Uttar Pradesh 201002. -
Who is developer of AU The Sunflower?
AU Real Estate is the developer of AU The Sunflower. -
How is connectivity of AU The Sunflower?
The strategic location of AU The Sunflower ensures comprehensive connectivity across the region through various modes of transport. For daily commuters and regional travelers, the project offers excellent access to the Delhi-Meerut Expressway, providing a seamless link for road travel. Public transportation is also readily accessible, with the major Ghaziabad Railway Station located approximately 10 kilometers away and the Shaheed Sthal Metro Station situated at a distance of 12 kilometers, connecting residents to the extensive Delhi-NCR metro network. For inter-state travel, the ISBT Anand Vihar bus terminal is about 25 kilometers from the site. Furthermore, the development is well-served by air travel options, with the domestic Hindon Airport just 21 kilometers away and the Indira Gandhi International Airport at a distance of 46 kilometers, accommodating both national and international flights. -
What are the good reason to buy property in AU The Sunflower?
AU The Sunflower presents a compelling residential choice by offering an exclusive and modern lifestyle that prioritizes both space and unique amenities. The project is distinguished by its low-density layout, with an impressive 77% of the area dedicated to open spaces, ensuring a serene and uncluttered environment. This focus on sophisticated living is complemented by a wealth of premium facilities, including a magnificent clubhouse inspired by Southeast Asian architecture with refined woodwork, and an unparalleled suite of recreational options such as a bowling alley, a karaoke lounge, and dedicated game zones. For creative pursuits, residents have access to a music and dance room and a popup studio. Further enhancing the convenience and luxury, each tower lobby is equipped with meeting rooms for professional needs, while a standout elevated air lounge provides an exclusive space for relaxation and socializing, making it a truly exceptional place to call home. -
What is the total number of units and configuration in AU The Sunflower?
Total number of units is 428 in 3 BHK configuration. -
What is total area of land and towers & floors in AU The Sunflower?
Total land size is 6.94 acres with 7 towers and G+30 floors. -
When will possession start in AU The Sunflower?
The possession of AU The Sunflower will start in February 2029. -
What is apartment starting price in AU The Sunflower?
The starting price is INR 2.98 Cr for 3 BHK apartment. -
What is payment plan in AU The Sunflower?
The payment is - an initial 10% of the apartment cost is due at the time of booking. Subsequent installments include 30% plus parking charges upon completion of the 5th-floor slab, 15% at the 15th-floor slab, and another 15% plus power back-up charges when the top floor slab is cast. The final 30% of the apartment cost is due upon the offer of possession, which also includes various additional fees such as Labour Cess, one year of advance maintenance, prepaid meter charges, IFMS, and electricity infrastructure charges. Apart from CLP, they have special plans also for limited time period. If you wish to avail them, do contact us at 9319119195. -
How is the neighborhood of AU The Sunflower?
AU The Sunflower is situated within a well-developed and convenient neighborhood, offering residents access to a complete social and commercial ecosystem. As part of the larger Aditya World City and near projects like Aditya Urban Homes, the development is embedded in an established residential area. Essential services are readily available, with reputable educational institutions such as St. Xavier's High School and the Shiva Institute of Management Studies located nearby. For healthcare needs, the well-regarded Manipal Hospital is conveniently situated just four kilometers away. The location is also highly advantageous for working professionals, providing straightforward access to major business hubs like Sector 62 and Sector 63 in Noida, as well as the key industrial areas along Bulandshahar and Meerut Road. Rounding out the local amenities, residents can enjoy retail and entertainment options at The Opulent Mall, which is a short 9-kilometer drive away. -
Are the land dues cleared for AU The Sunflower?
Yes, the AU Real Estater has settled the land dues. The land of AU The Sunflower is completely paid up. -
What are the security arrangements in AU The Sunflower?
AU The Sunflower has a gated society with CCTV surveillance and 24/7 security personnel.
Similar Properties
Great Value Ekanam
- ₹7,05,00,000
- Price: ₹ 7.05 Cr - 11 Cr
- Possession Date: June, 2030
- Configuration: 3BHK, 4BHK
- Residential
M3M Trump Tower
- Price on Request
- Price: Price on Request
- Possession Date: July, 2030
- Configuration: 4BHK Flats
- Residential
Similar Blogs
No results found.

