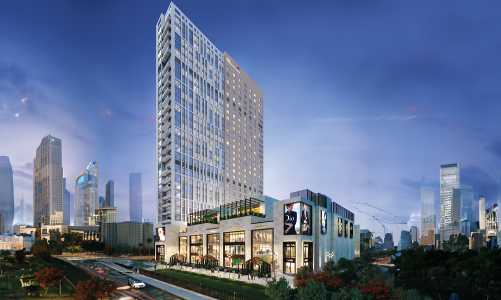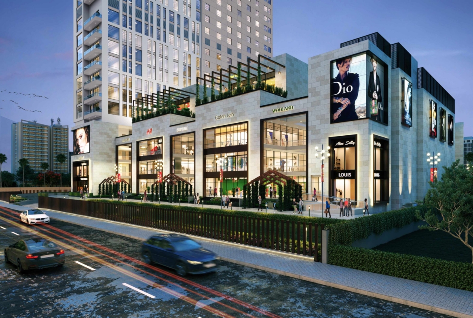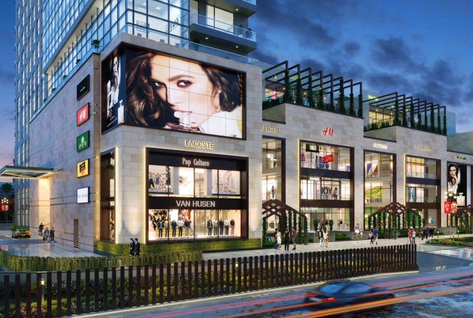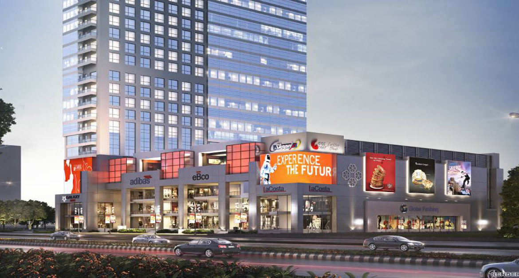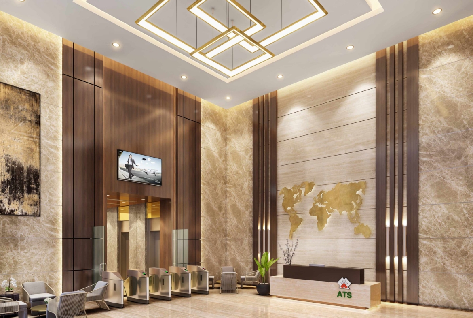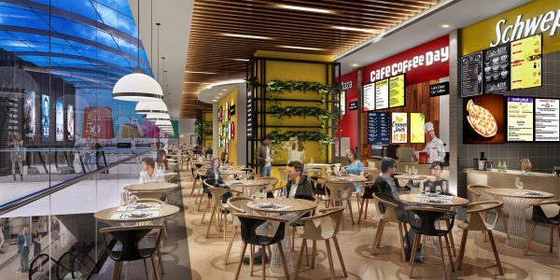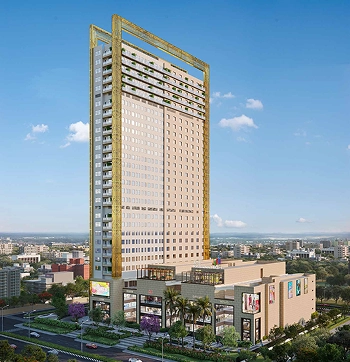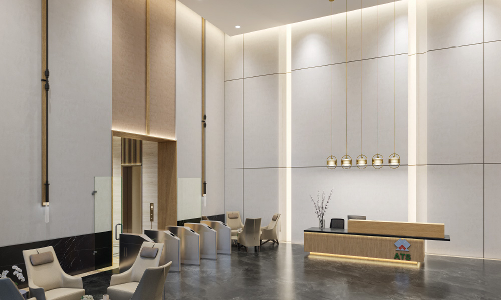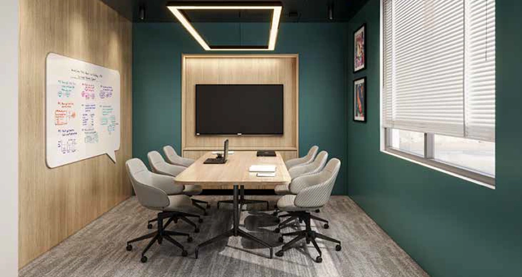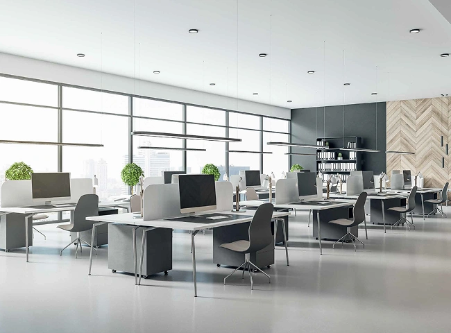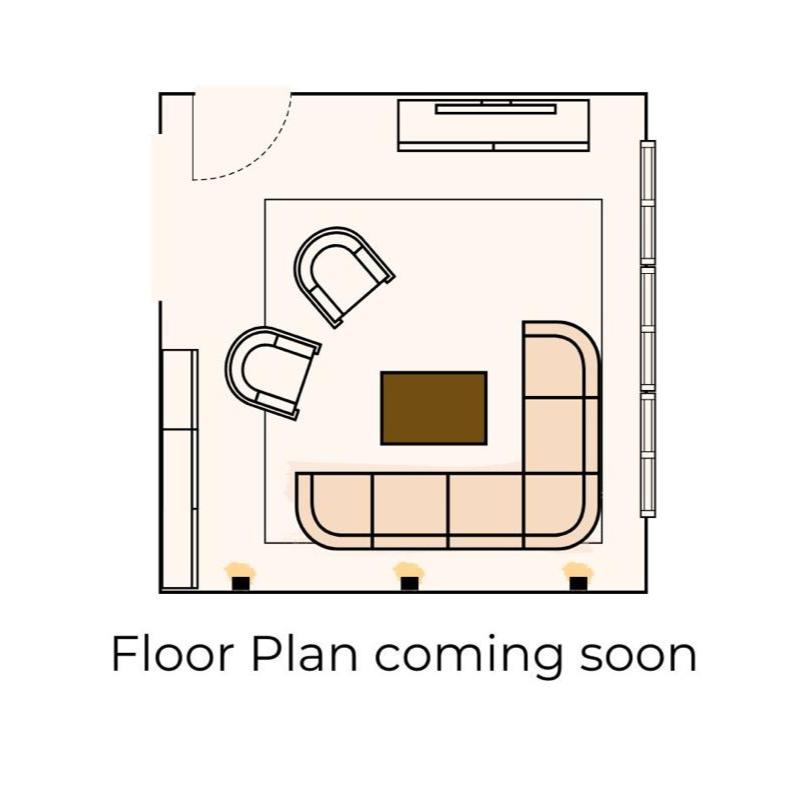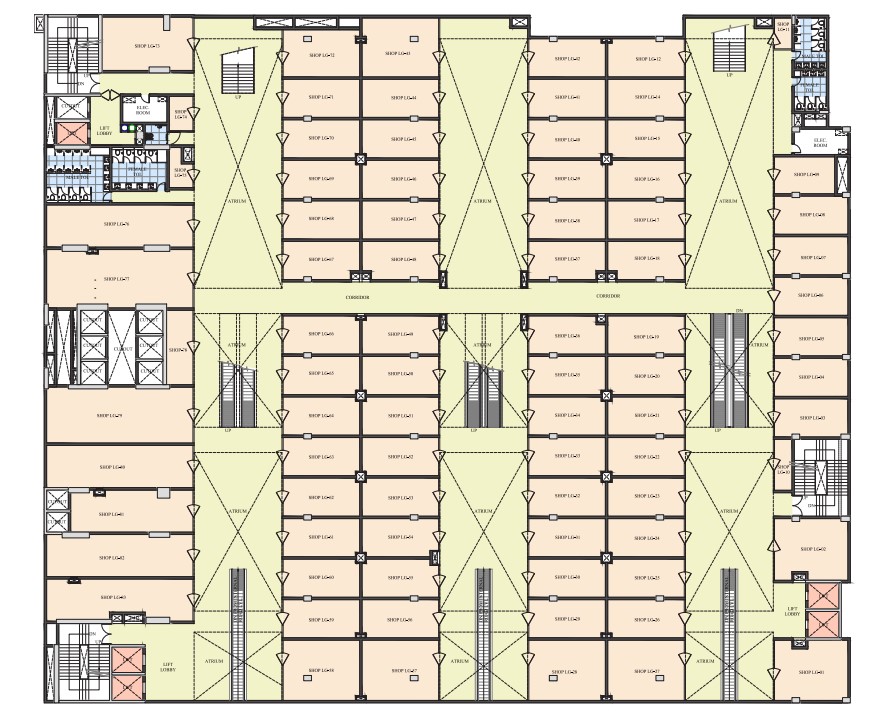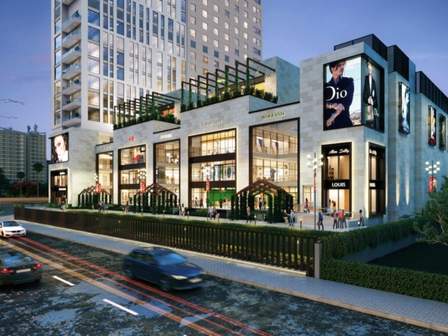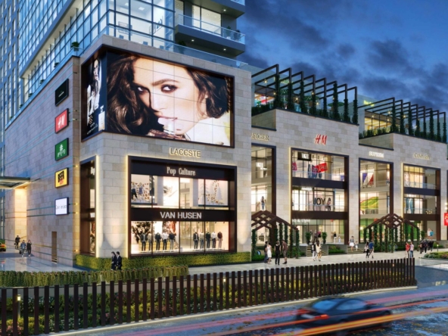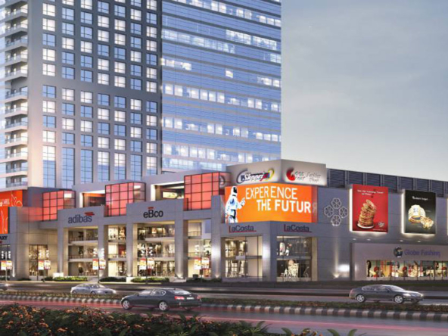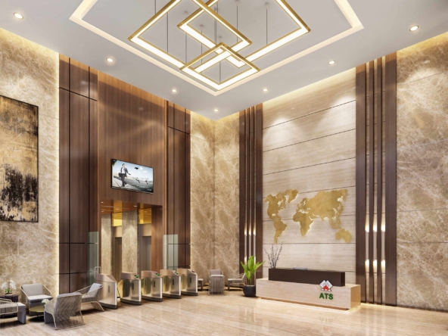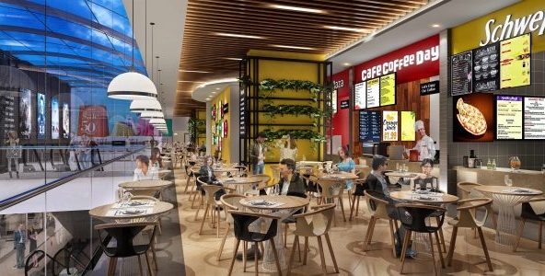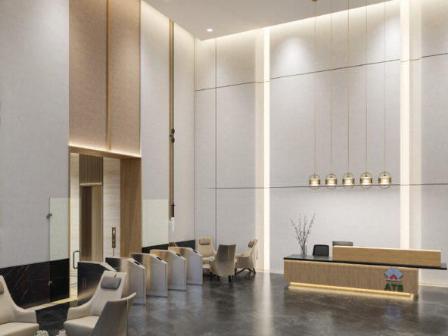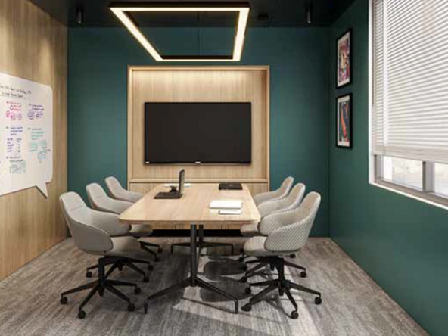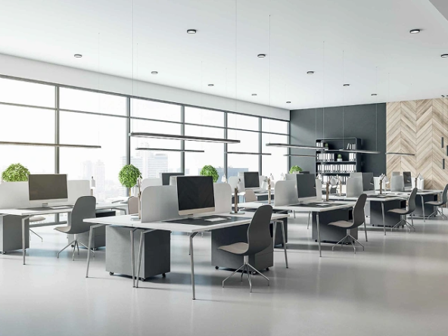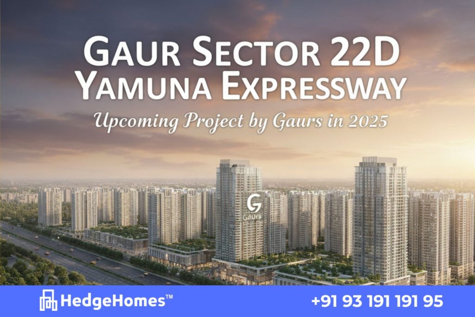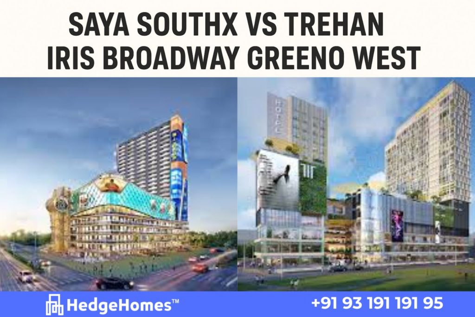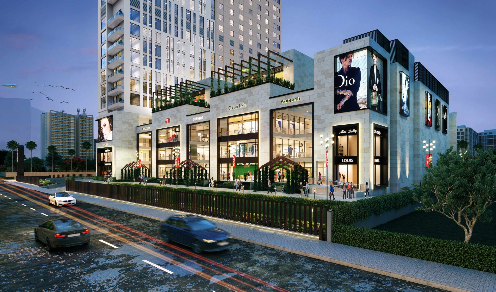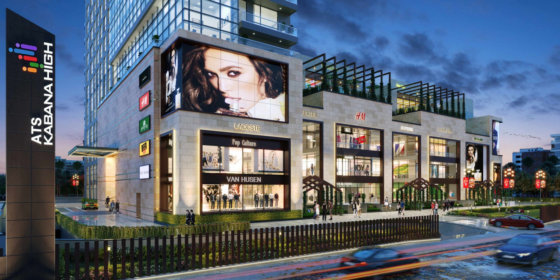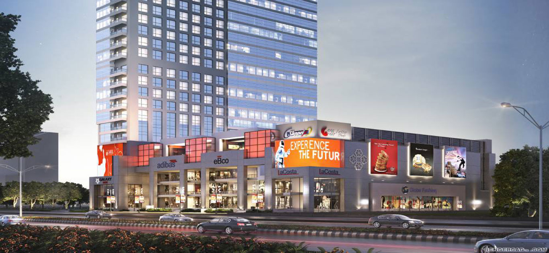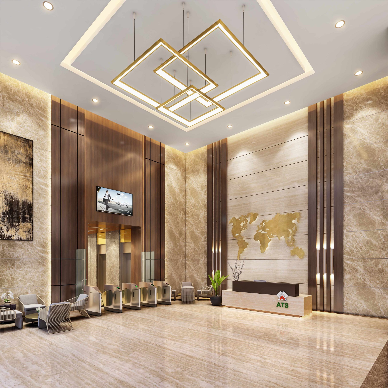ATS Kabana High
- ₹32,00,000
Overview
- 32 Lakhs - 2.05 Cr
- Pricing
- Commercial
- Property Type
- November, 2026
- Possession Date
- March, 2019
- Launch Date
- Noida Extension
- Locality
- Sector 4
- Project Area
- 838
- Total Units
Description
ATS Kabana High, Sector 4, Greater Noida West
Spread across 2.5 acres, ATS Kabana High is a single-tower commercial development offering a mix of retail shops, office spaces, and studio apartments. Registered under RERA number UPRERAPRJ697894, the project is meticulously designed to enhance functionality and convenience. It features large retail storefronts with dedicated signage areas for maximum visibility, dedicated drop-off zones and entrances for offices, and a vibrant pedestrian plaza with seating areas and kiosks. The offices are future-ready, optimally sized for growing businesses, and equipped with a chilled water AC system with BTU meters for efficient energy monitoring. Additionally, 100% automatic DG backup is provided for lighting, power, and air conditioning to ensure seamless operations.
ATS Kabana High Location & Connectivity
ATS Kabana High is well connected to key transportation networks:
- Highway Access: Seamless connectivity via Noida-Greater Noida Link Road and close to NH24 highway.
- Metro Connectivity: The nearest metro station is Sector 51 on the Aqua Line, providing direct access to Pari Chowk and other parts of Noida.
- Train Travel: New Delhi Railway Station is approximately 29 kilometers away.
- Air Travel: Indira Gandhi International Airport is around 38 kilometers away, while the upcoming Noida International Airport (Jewar) is just 65 kilometers away.
- Bus Travel: ISBT Anand Vihar is approximately 17 kilometers from the project.
ATS Kabana High Neighbourhood
ATS Kabana High offers excellent residential, educational, and commercial proximity:
- Schools: Gagan Public School, Manthan School, and Gaur International School are located within a 5 km radius.
- Hospitals: Kailash Hospital, Noida Multispeciality Hospital, and Yatharth Hospital are all within 7 km.
ATS Kabana High Specifications
Retail Shops
- Large storefronts and glazing areas
- Dedicated signage areas for all units as per design
Structure
- RCC slab and column structure with masonry partitions
- Escalators and staircases connecting retail levels
Landscape
- Richly landscaped central plaza with paving and decorative features
- Pedestrian plaza designed with seating areas and kiosks
Finishes
- Exterior: Glazed windows, stone, and painted surfaces
- Lobbies: Stone/vitrified tiles and painted surfaces
- Basement: Broom-finish concrete
- Tenant Floor Finish: Concrete floor
- Common Toilets: Modern fittings and fixtures
Parking
- Basement parking and services
- Video surveillance provision
Security
- Video surveillance in basement and upper floors
- Boom barrier at vehicular entry and exit points
Life Safety
- Wet riser, hose reels, sprinklers, fire extinguishers (as per norms)
- External fire hydrants (as per norms)
HVAC
- Chilled water supply and return with BTU meter (chargeable)
- Ventilation and exhaust for common toilets and basements
Electrical
- Cable provision up to tenant’s distribution board
- Tenant load metered
- Lightning protection and earthing pits
- Emergency lighting in selected common areas
Diesel Generators
- 100% automatic backup for lighting, power, and AC (chargeable basis)
Communication
- Cable TV provision
- Voice and data telephone provision
ATS Kabana High – Office Suites Specifications
Structure
- RCC slab and column structure with masonry partitions
- Passenger and service elevators, staircases connecting office levels
Landscape
- Dedicated drop-off zone and entrance for office
Finishes
- Lobbies: Stone/vitrified tiles and painted surfaces
- Basement: Broom-finish concrete
- Tenant Floor Finish: Concrete floor
- Common Toilets: Modern fittings and fixtures
Parking
- Basement parking and services
- Video surveillance provision
Security
- Video surveillance in basement and upper floors
- Boom barrier at vehicular entry and exit points
Life Safety
- Wet riser, hose reels, sprinklers, fire extinguishers (as per norms)
- External fire hydrants (as per norms)
HVAC
- Chilled water supply and return with BTU meter (chargeable)
- Ventilation and exhaust for common toilets and basements
Electrical
- Cable provision up to tenant’s distribution board
- Tenant load metered
- Lightning protection and earthing pits
- Emergency lighting in selected common areas
Diesel Generators
- 100% automatic backup for lighting, power, and AC (chargeable basis)
Communication
- Cable TV provision
- Voice and data telephone provision
Floor Plans
Details
- Possession Date November, 2026
- Launch Date March, 2019
- City Greater Noida West
- Locality Noida Extension
- RERA Number UPRERAPRJ697894
- Total Tower 1
- Construction Stage Under Construction
- Total Units 838
- Price Per Sq.Ft. Request on call
- Project Area Sector 4
- Property Type Commercial
- Occupancy Certificate Not Received
- Commencement Certificate Received
- Pin Code 201305
- Plot Size 2.5 acres
Address
- Address Plot No. – C-01, Sector -04, Greater Noida, Haibatpur, Sector 4, Noida, Ghaziabad, Uttar Pradesh
- Country India
- State Uttar Pradesh
- City Greater Noida West
- Area Sector 4
- Zip/Postal Code 201305
EMI Calculator
- Down Payment
- Loan Amount
- Monthly EMI Payment
Want to get guidance from an expert?

HDFC Bank
Download Brochure
Attachments
Nearby Location
| Location | Distance | Duration |
|---|---|---|
| Gagan Public School | 1.6 km | 3 mins |
| Greater Noida W Road | 1.9 km | 3 mins |
| LYF Hospital | 2 km | 4 mins |
| Sector 52 Noida Metro Station | 7.5 km | 15 mins |
| Ghaziabad Junction | 8.4 km | 16 mins |
| Santosh Deemed to be University | 8.6 km | 14 mins |
About Builder
ATS Homekraft

- 26+ years experience
Years of Experience
Total Projects
Ongoing Projects
At ATS HomeKraft, we are not just building structures, we are creating homes that resonate with life. Born from the esteemed legacy of ATS Homes, HomeKraft is committed to crafting affordable homes that transcend the ordinary. With unwavering dedication and precision, we ensure that every aspect of our projects, from lush greenery to world-class amenities, is meticulously planned and executed, where every residence embodies the essence of what it means to call a place “Home”.
FAQ
-
What is RERA number of ATS Kabana High?
The RERA number for ATS Kabana High is UPRERAPRJ697894. -
What is location of ATS Kabana High?
The address of ATS Kabana High is Plot No. - C-01, Sector -04, Greater Noida, Haibatpur, Sector 4, Noida, Ghaziabad, Uttar Pradesh 201305. -
Who is developer of ATS Kabana High?
The ATS Homekraft Infra is the developer of ATS Kabana High. -
How is connectivity of ATS Kabana High?
ATS Kabana High has excellent connectivity. It is well-connected to the Noida-Greater Noida Link Road. Sector 52 Noida is the nearest metro station. For air travel, IGI Airport is 38.8 km away, while the upcoming Noida International Airport is located at a distance of 65 km. For train travel, the New Delhi Railway Station is 29 km away. Anand Vihar ISBT is just 17.5 km away, making bus travel convenient. -
What are the good reason to buy property in ATS Kabana High?
ATS Kabana High is thoughtfully designed to enhance functionality and convenience for both retail and office spaces. It offers large storefronts for retail units, each with dedicated signage areas to maximize visibility and branding. Offices feature dedicated drop-off and entrance zones, ensuring a smooth and professional arrival experience. A well-planned pedestrian plaza with seating areas and kiosks adds vibrancy and ease for visitors. The offices are optimally sized to support growing businesses and come with a future-ready design scheme. The building is equipped with a chilled water supply and return AC system, along with BTU meters for energy monitoring. Additionally, 100% automatic DG backup is provided for lighting, power, and air conditioning, ensuring uninterrupted operations at all times. -
What is the total number of units and configuration in ATS Kabana High?
Total number of units is 838, offering in Retail Shops, Office Space, Studio Apartment. -
What is total area of land and towers & floors in ATS Kabana High?
Total land size is 2.5 acres, featuring 1 tower and G+20 floors. -
When will possession start in ATS Kabana High?
The possession of ATS Kabana High will start in November, 2026. -
What is the starting investment price in ATS Kabana High?
The starting price is INR 35 Lakhs for Office Space. -
What is payment plan in ATS Kabana High?
The Payment plan is CLP based. Apart from CLP, they have special plans also for limited time period. If you wish to avail them, do contact us at 9319119195 -
How is the neighborhood of ATS Kabana High?
ATS Kabana High is surrounded by a well-developed neighborhood with several key amenities in close proximity, including shopping centers, commercial spaces, schools, and hospitals. Gaur City Mall and Galaxy Blue Sapphire Mall are easily accessible. Renowned schools like Gagan Public School, Manthan School, and Gaur International School are located within a 3 km radius. Hospitals such as Kailash Hospital, Noida Multispeciality Hospital, and Yatharth Hospital are within 7 km. Additionally, the prominent commercial hubs of Sector 62 and Sector 63 are approximately 7 km from the project location. -
Are the land dues cleared for ATS Kabana High?
Yes, the ATS Homekraft Infra has settled the land dues. The land of ATS Kabana High is completely paid up. -
What are the security arrangements in ATS Kabana High?
The ATS Kabana High gated society with CCTV surveillance and 24/7 security personnel.
Similar Properties
Great Value Ekanam
- ₹7,05,00,000
- Price: ₹ 7.05 Cr - 11 Cr
- Possession Date: June, 2030
- Configuration: 3BHK, 4BHK
- Residential
M3M Trump Tower
- Price on Request
- Price: Price on Request
- Possession Date: July, 2030
- Configuration: 4BHK Flats
- Residential

