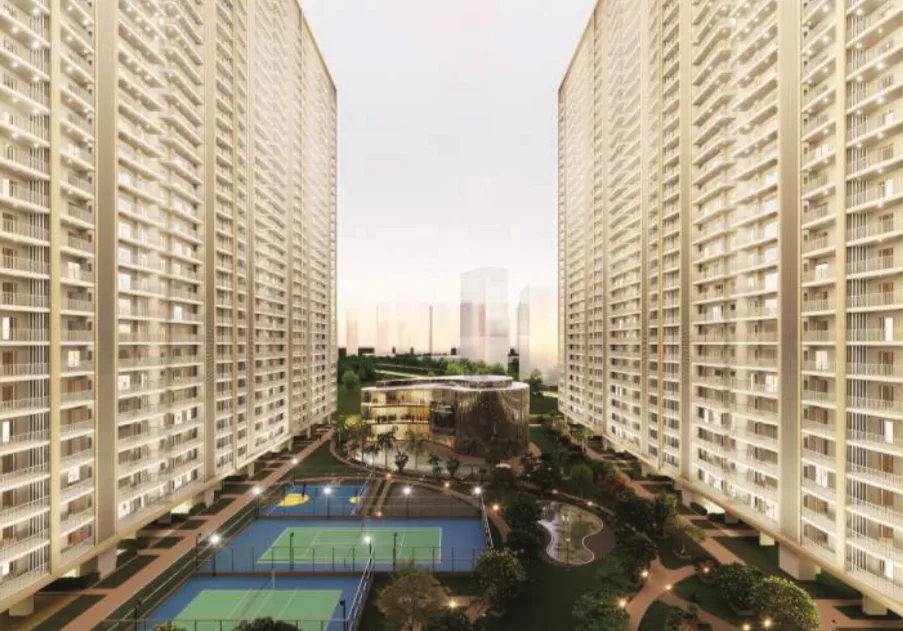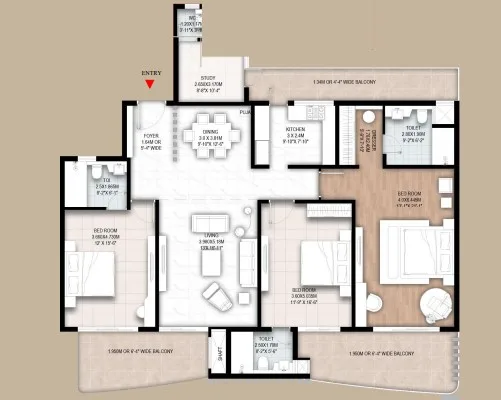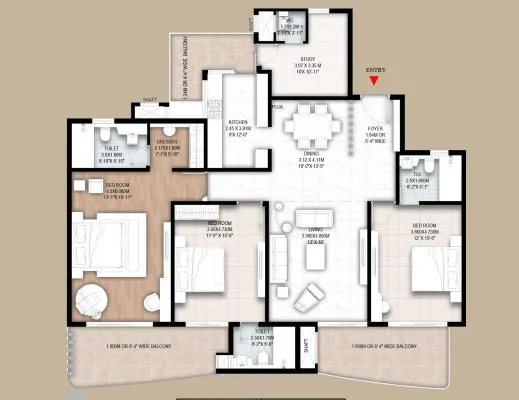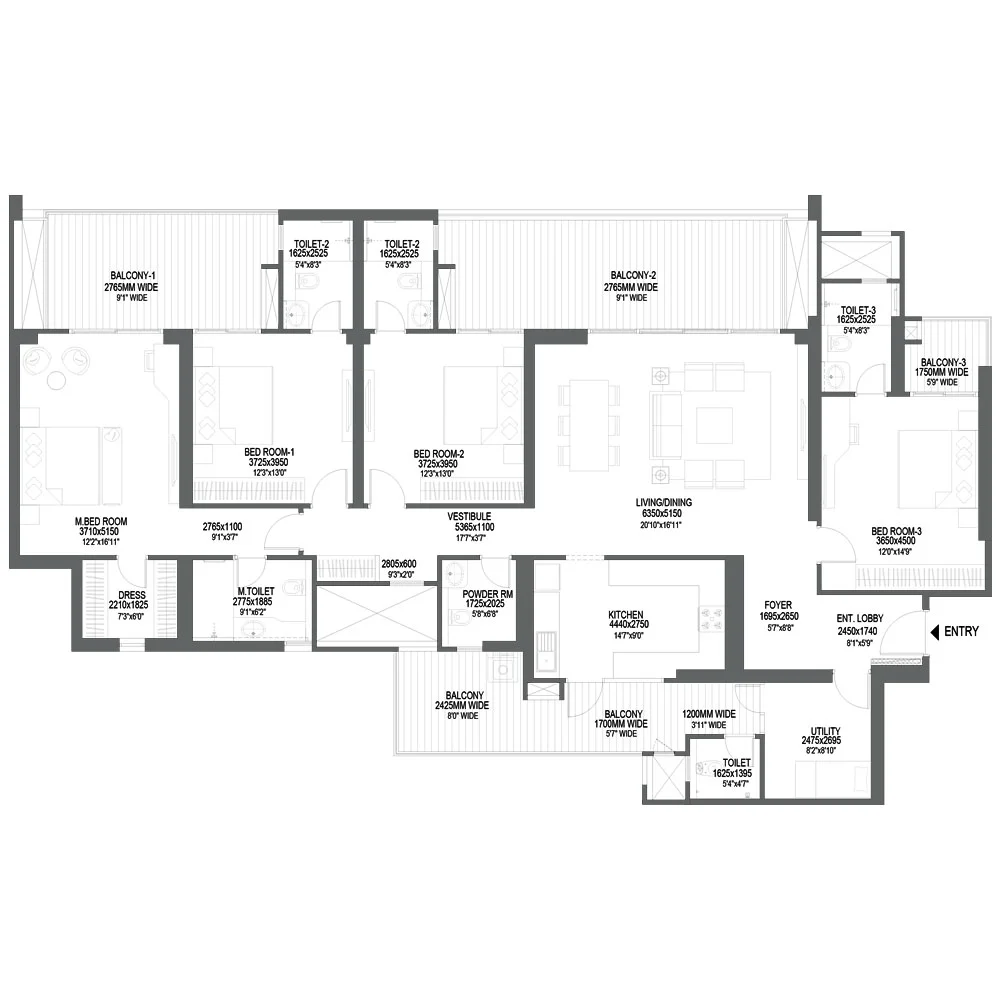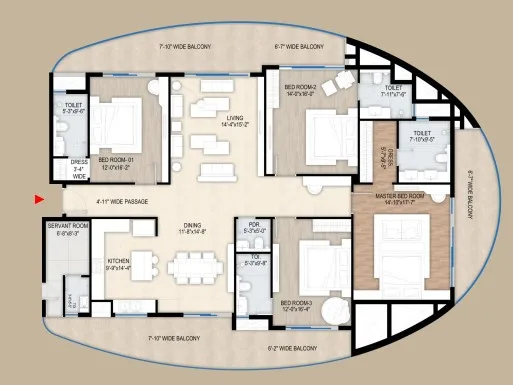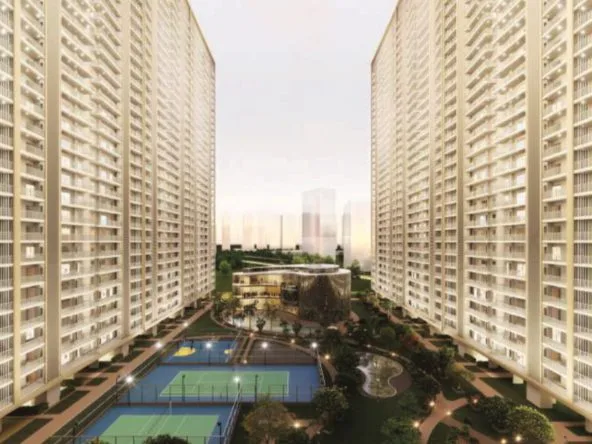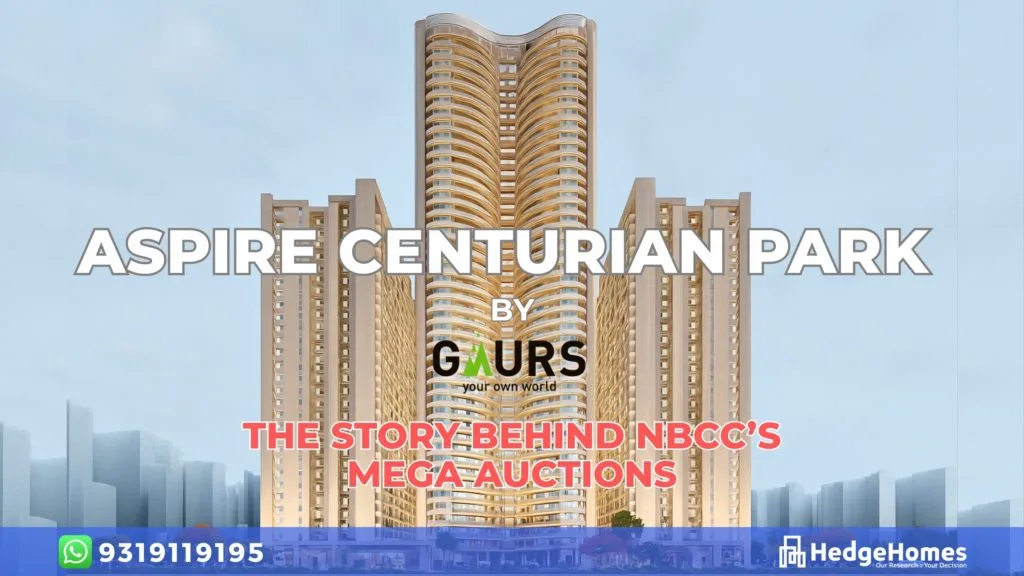Aspire Centurian Park By Gaurs
- ₹2,88,00,000
Aspire Centurian Park By Gaurs
- ₹2,88,00,000
Overview
- 2.88 Cr - 4.052 Cr
- Pricing
- Residential
- Property Type
- April, 2028
- Possession Date
- April, 2025
- Launch Date
- Noida Extension
- Locality
- Techzone 4
- Project Area
- 1046
- Total Units
Description
Overview: Aspire Centurian Park By Gaurs, Techzone 4, Greater Noida
Gaurs Centurian Park is a premium residential project by the NBCC Ltd, thoughtfully crafted to offer a seamless blend of luxury, comfort, and connectivity. Strategically located in a prime sector of Greater Noida West, this development enjoys excellent connectivity and serene surroundings, making it an ideal choice for modern homebuyers.
Designed by the acclaimed Chapman Taylor, the project features spacious 3 and 4 BHK apartments with contemporary architecture and smart layouts that maximize space and natural light. Set on a 3-side open plot, the layout ensures ample ventilation and a sense of openness.
Residents benefit from close proximity to top shopping destinations and essential conveniences, along with a wide range of premium amenities within the project. The starting price for 3 BHK apartments is ₹2.74 Cr, offering great value in a luxury setting.
Gaur Centurian Park Amenities & Features
- Swimming Pool
- Gymnasium
- Club House
- Amphitheatre
- Billiards
- Children’s Play Area
- Jogging Track
- Basketball Court
- Cricket Pitch
- Lawn Tennis Court
- Multipurpose court
- Restaurant
- Cafeteria
- Earthquake Resistant
- 24×7 Security
- Car Parking
- 24/7 Power Backup
Gaur Centurian Park Location & Connectivity
The Aspire Centurian Park By Gaurs is well connected to key transportation networks:
- Metro: Sector 61 Noida Metro Station is closely located at a distance of 8.8 km.
- Road: Close proximity to the FNG Expressway and the Delhi-Meerut Expressway.
- Rail: Ghaziabad Railway Station is 9.2 km away.
- Air: Indira Gandhi International Airport is 38 km.
- Bus: Eco Village bus stop is 6 km away.
Gaur Centurian Park Neighborhood
Aspire Centurian Park By Gaurs location offers excellent residential, educational, and commercial proximity:
- Residential areas: Nearby residential project include Panchsheel Greens 2 and Amrapali Golf Homes.
- Hospitals: Yatharth Hospital and Sarvodaya Hospital, Greater Noida West located at 5 km.
- Education: Schools and universities like Ryan International Public School and Jm International School and Sarovttam International School, are located at proximity distance.
- Business hubs: Artha Mart and NX One located close and Procapitus Business Park located at just 9.2 km away.
- Shopping malls: Dmart & Gaur City Mall located at 2.4 km for all your shopping needs.
Gaur Centurian Park Price List & Floor plans
The project offers 2746 sq. ft. to 3862 sq. ft. configurations. For more details, you can visit our “Floor Plans & Pricing” section.
Aspire Centurian Park by Gaurs Specifications
Looking for premium construction quality in Greater Noida West? Explore the thoughtfully designed material specifications of Aspire Centurian Park by Gaurs, crafted for modern living with sustainability and style in mind.
Iconic Tower Unit Specifications
Master Bedroom
- Flooring: Laminated wooden flooring for a warm, elegant look
- Walls & Ceiling: Finished with eco-friendly Low VOC plastic emulsion paint
- Door: Factory-laminated flush door with wooden frame
Bedrooms
- Flooring: Anti-skid vitrified tiles ensure safety and durability
- Walls: Combination of ceramic tiles and Low VOC paint
- Windows & Doors: High-quality UPVC frames with integrated doors
Kitchen
- Flooring: Anti-skid vitrified tile
- Walls: Ceramic tiles with Low VOC emulsion paint
- Platform: Premium quartz stone countertop
- Sink & Cabinets: Double bowl stainless steel sink with CP fittings and modular kitchen setup
- Ceiling: Low VOC plastic emulsion paint
Dining & Living Room
- Flooring: Opulent Italian marble for a luxurious feel
- Walls & Ceiling: Low VOC plastic emulsion finish
Study Room
- Flooring: Vitrified tiles
- Walls & Ceiling: Low VOC emulsion paint
- Door: Laminated flush door
Toilets
- Flooring & Wall Finishes:
- Master Bedroom & Powder Room: Italian marble
- Other Bedrooms: Vitrified tile
- Ceiling: Grid ceiling
- Door: Factory laminated flush door
Balcony
- Flooring: Anti-skid vitrified tile
- Railing: Sleek glass railing with aluminum extruded sections
- Door: UPVC sliding door with clear glass
Staircase
- Flooring:
- Stilt & Ground Floor: Italian marble
- Typical Floors: Granite stone
- Ceiling: Gypsum false ceiling with acrylic emulsion paint
Lift Lobbies
- Finish: Quartz-reinforced textured paint
Exterior Walls
- Paint: Premium Low VOC/acrylic emulsion paint for a clean, lasting finish
Typical Tower Unit Specifications
Master Bedroom
- Flooring: Laminated wooden flooring
- Walls & Ceiling: Low VOC plastic emulsion paint
- Door: Factory laminated flush door
Bedrooms
- Flooring: Vitrified tiles
- Walls & Ceiling: Finished with Low VOC plastic emulsion paint
- Door: Factory laminated flush door
Kitchen
- Flooring: Anti-skid vitrified tiles
- Wall Finishes: Ceramic tiles and Low VOC paint
- Platform: Quartz stone
- Sink & Cabinets: Stainless steel double bowl sink, modular cabinets, CP fittings
- Window: UPVC framed glass door
- Ceiling: Low VOC plastic emulsion paint
Dining & Living Room
- Flooring: Vitrified tiles
- Walls & Ceiling: Low VOC emulsion paint
Study Room
- Flooring: Vitrified tiles
- Walls & Ceiling: Low VOC emulsion paint
- Door: Laminated flush door
Toilets
- Flooring: Anti-skid vitrified tiles
- Wall Tiles: Ceramic tiles
- Ceiling: Grid ceiling
- Door: Factory laminated flush door
Balcony
- Flooring: Anti-skid vitrified tiles
- Railing: Glass railing with aluminum sections
- Door: UPVC sliding glass door
Staircase
- Flooring:
- Stilt & Ground Floor: Italian marble
- Upper Floors: Granite stone
- False Ceiling: Gypsum with acrylic paint
Lift Lobbies
- Paint Finish: Quartz-reinforced textured paint
Exterior Wall Finish
- Paint: Low VOC premium acrylic emulsion paint for durability and aesthetics
Floor Plans
- Size: 2746 sq.ft
- 3
- 3
- Price: ₹2.88 Cr
- Size: 2772 sq.ft
- 3
- 3
- Price: ₹2.91 Cr
- Size: 3360 sq.ft
- 4
- 4
- Price: ₹3.52 Cr
Details
- Possession Date April, 2028
- Launch Date April, 2025
- City Greater Noida West
- Locality Noida Extension
- RERA Number Pre RERA Project
- Total Tower 11
- Construction Stage Under Construction
- Total Units 1046
- Price Per Sq.Ft. 9999
- Project Area Techzone 4
- Property Type Residential
- Occupancy Certificate Not Received
- Commencement Certificate Received
- Pin Code 201009
- Plot Size 12 acres
Address
- Address Techzone 4, Greater Noida West, Uttar Pradesh 201009
- Country India
- State Uttar Pradesh
- City Greater Noida West
- Area Techzone 4
- Zip/Postal Code 201009
EMI Calculator
- Down Payment
- Loan Amount
- Monthly EMI Payment
Want to get guidance from an expert?

SBI

HDFC Bank

ICICI Bank

PNB Housing Finance
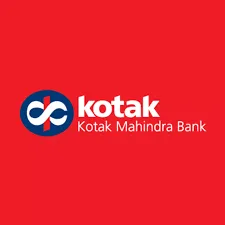
Kotak Mahindra Bank
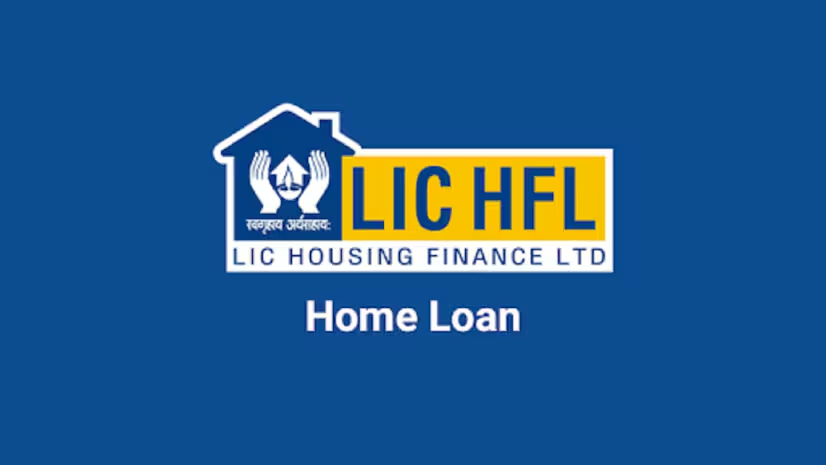
LIC Housing FInance
Download Brochure
Attachments
Nearby Location
| Location | Distance | Duration |
|---|---|---|
| JIMS Noida Extension College | 1 km | 2 min |
| Gaur City Mall | 1.6 km | 4 min |
| St Xavier's High School | 1.2 km | 3 min |
| The Gaurs Sarovar Premiere - Gaur City | 2.1 km | 5 min |
| Gaur City Stadium | 2.4 km | 7 min |
| Ghaziabad Railway Station | 9.2 km | 25 min |
| Indira Gandhi International Airport | 38 km | 57 min |
Videos
About Builder
NBCC Ltd

- 65+ years of experience
Years of Experience
Total Projects
Ongoing Projects
Founded in 1960 as a Govt. of India Civil Engineering Enterprise, NBCC with its Headquarter in Delhi, today, holds the status of Navratna CPSE, and has emerged as the undisputed leader in the Construction Sector on the back of its capabilities, innovative approach, adherence to highest standard of quality, timely delivery and a dedicated workforce.
FAQ
-
What is RERA number of Gaurs Centurian Park?
Gaurs Centurian Park is monitored by the honorable Supreme Court. That's why RERA is not applicable for Gaurs Centurian Park. -
What is location of Gaurs Centurian Park?
The address is plot no GH-05 Techzone 4, Greater Noida West, Uttar Pradesh 201009. -
Who is developer of Gaurs Centurian Park?
NBCC Ltd is the developer of Gaur Centurian Park. -
How is connectivity of Gaurs Centurian Park?
Gaurs Centurian Park has good connectivity. Gaurs Centurian Park benefits from strong connectivity through multiple transportation options. The project is well connected to the Greater Noida Link Road and is located approximately 8.8 km from Sector 61 Noida Metro Station. It is also in close proximity to the FNG Expressway and the Delhi-Meerut Expressway. The Ghaziabad Railway Station is situated 9.2 km away, while Indira Gandhi International Airport is 38 km from the property. Additionally, the Eco Village bus stop, located just 6 km away, further enhances its accessibility by road. -
What are the good reason to buy property in Gaurs Centurian Park?
Gaurs Centurian Park offers many reasons to invest—it is designed by Chapman Taylor and features spacious 3 and 4 BHK apartments. The location is excellent, with numerous shopping options nearby, and the project is located on a 3-side open plot. -
What is the total number of units and configuration in Gaurs Centurian Park?
Total number of units is 1046 offering in 3 and 4 bhk apartments. -
What is total area of land and towers in Gaurs Centurian Park?
Total land size is 12 acres featuring 11 towers. -
When will possession start in Gaurs Centurian Park?
The possession of Gaurs Centurian Park will start March,2028. -
What is apartment starting price in Gaurs Centurian Park?
The starting price is INR 2.88 Cr for 3 BHK apartment. -
What is payment plan in Gaurs Centurian Park?
The Payment plan is CLP based. If you wish to know more, do contact us 9319119195. -
How is the neighborhood of Gaurs Centurian Park?
Gaurs Centurian Park is situated in a neighborhood offering a blend of residential, educational, and commercial conveniences. The area is surrounded by other residential developments, including Panchsheel Greens 2 and Amrapali Golf Homes. Essential healthcare services are readily accessible with Sarvodaya Hospital, Greater Noida West, located 4.1 km away. Education is also well-catered for, with schools like St. Xavier's High School and JIMS Noida Extension College within walking distance. For business and commercial needs, Procapitus Business Park is a short 9.2 km distance. Additionally, the Gaur City Mall is conveniently located 2.4 km away, providing easy access to a range of shopping options. -
Are the land dues cleared for Gaurs Centurian Park?
Yes, the NBCC Ltd has settled the land dues. The land of Aspire Centurian Park is completely paid up. -
What are the security arrangements in Gaurs Centurian Park?
The Gaurs Centurian Park is gated society with CCTV surveillance and 24/7 security personnel.
Similar Properties
Great Value Ekanam
- ₹7,05,00,000
- Price: ₹ 7.05 Cr - 11 Cr
- Possession Date: June, 2030
- Configuration: 3BHK, 4BHK
- Residential
M3M Trump Tower
- Price on Request
- Price: Price on Request
- Possession Date: July, 2030
- Configuration: 4BHK Flats
- Residential

