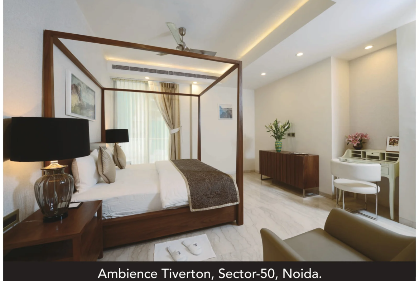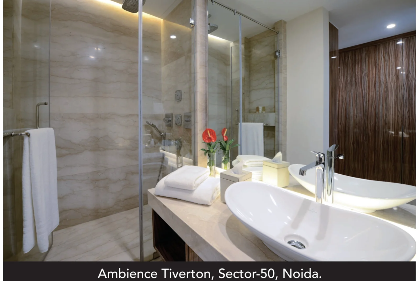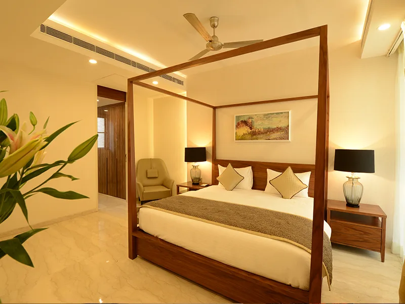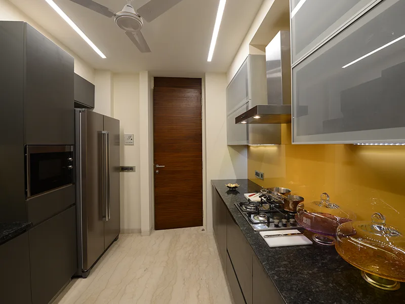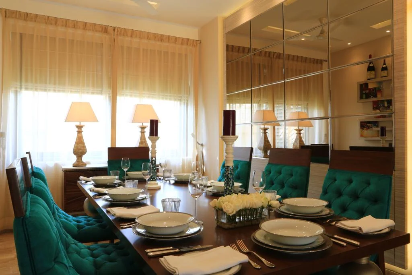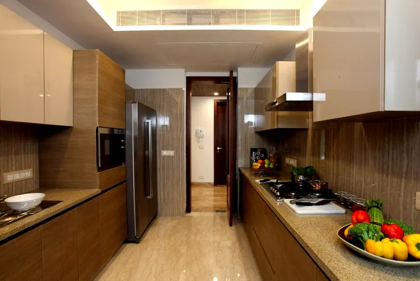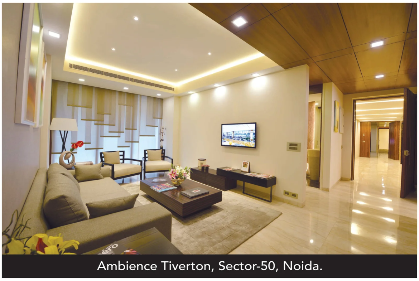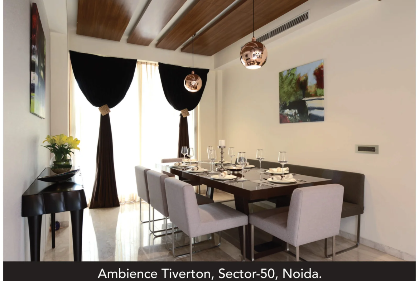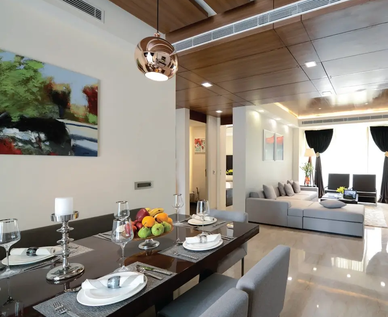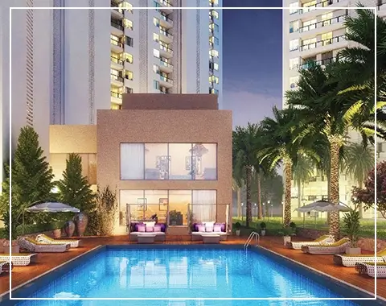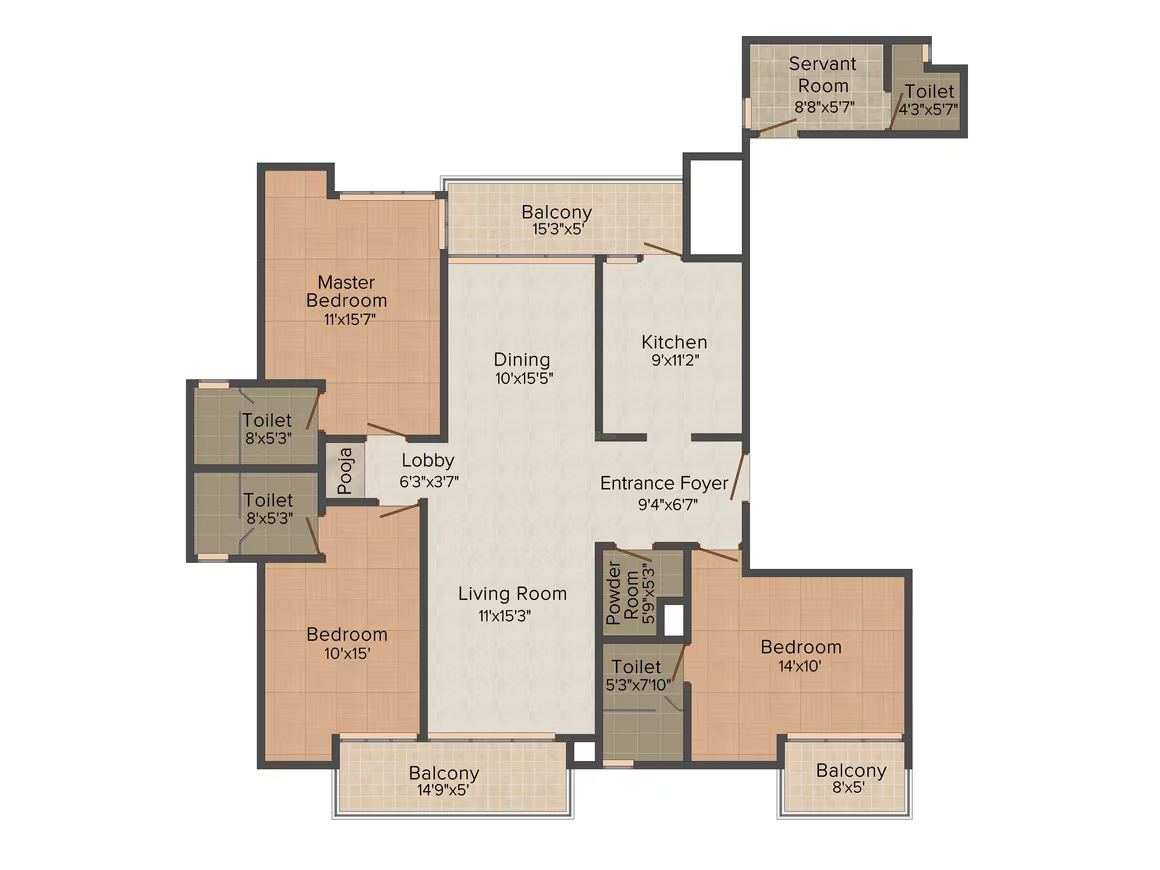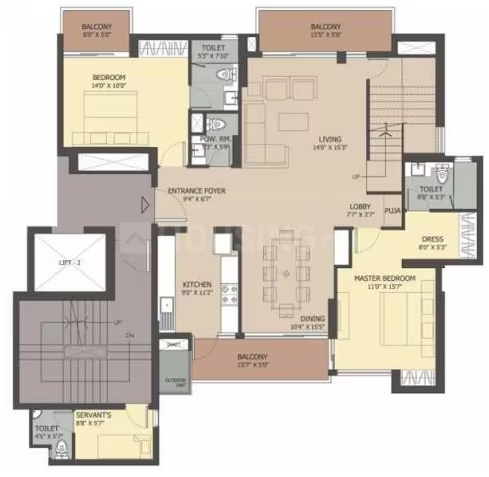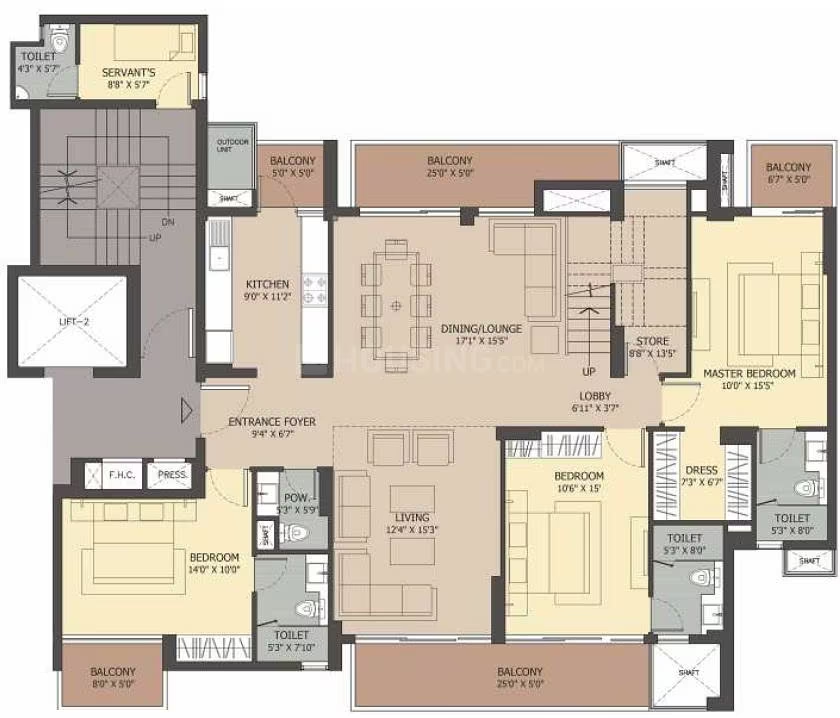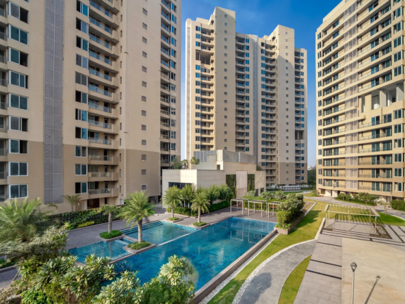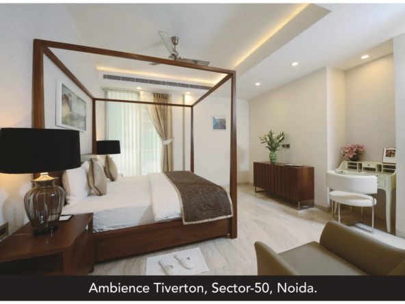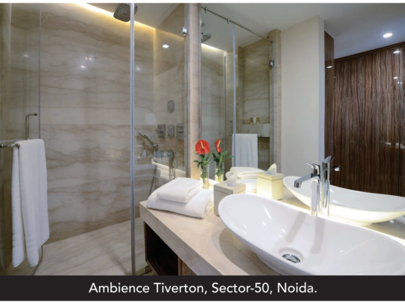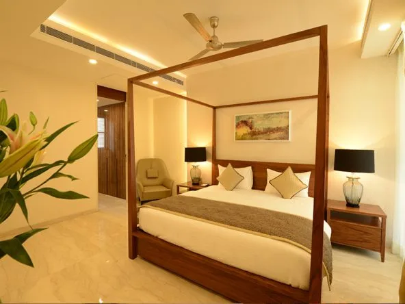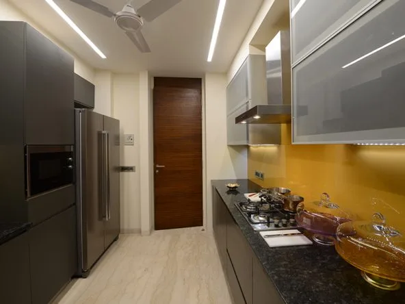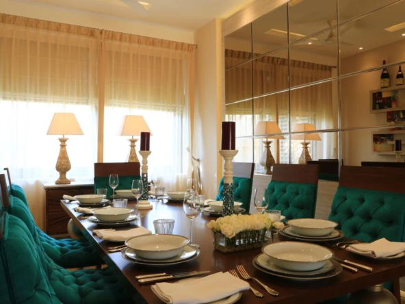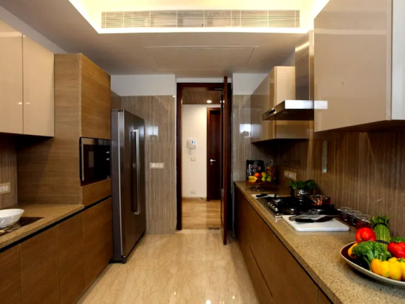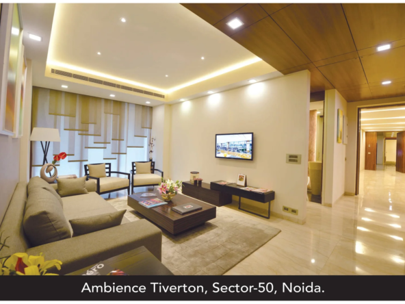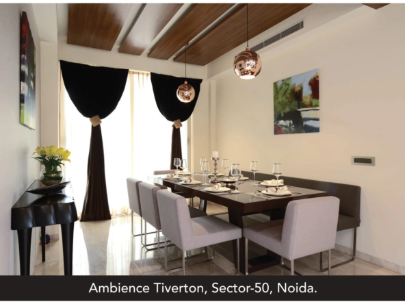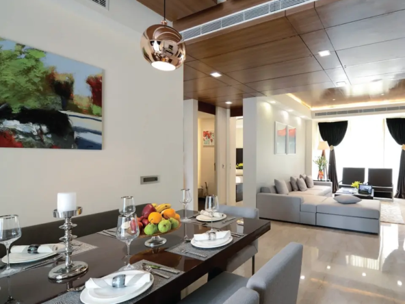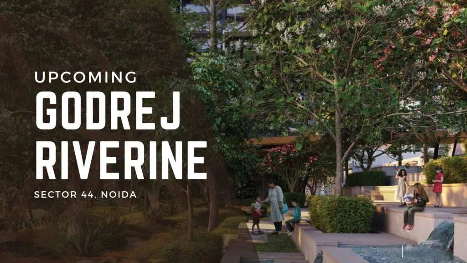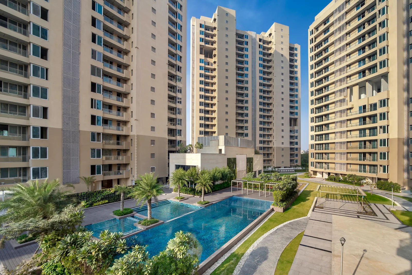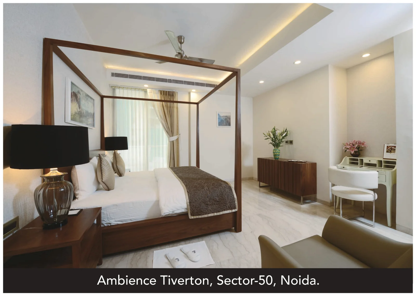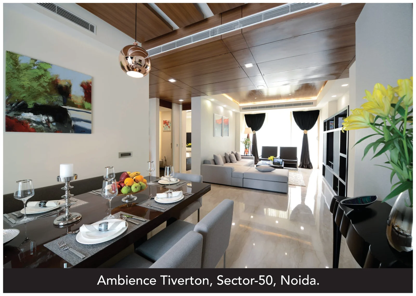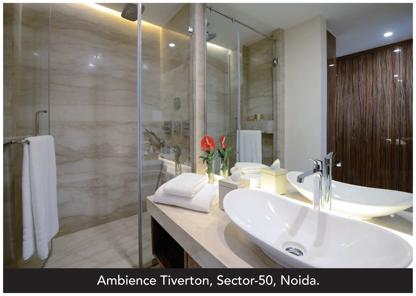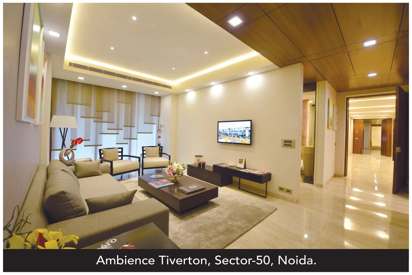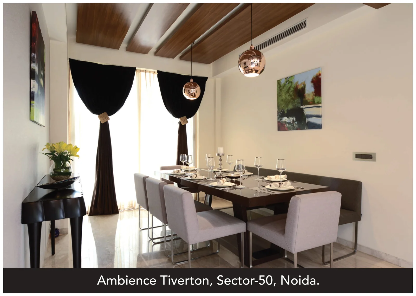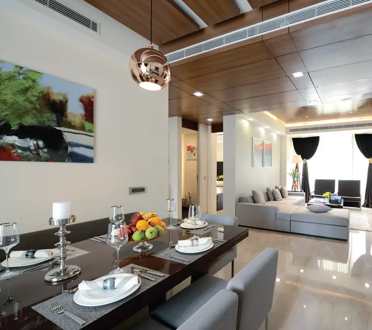Ambience Tiverton
- ₹4,00,00,000
Ambience Tiverton
- ₹4,00,00,000
Overview
- 4 Cr - 9.51 Cr
- Pricing
- Residential
- Property Type
- 2021/09
- Possession Date
- 2013/10
- Launch Date
- Central Noida
- Locality
- Sector 50
- Project Area
- 270
- Total Units
Description
Ambience Tiverton, Sector 50, Noida Overview:
Ambience Tiverton is a luxurious residential development that is RERA-certified (RERA No.: UPRERAPRJ4249). Ambience Tiverton offers a refined living experience within its impeccably crafted structure. The apartments, designed with a focus on premium quality and an impressive aesthetic, create a truly impactful presence. The thoughtfully planned infrastructure ensures residents enjoy expansive views, abundant natural light, and refreshing breezes.
This development is further enhanced with a full suite of amenities, designed to elevate your lifestyle beyond the ordinary. Tiverton presents a carefully curated environment, from its classic interiors to its well-conceived exteriors, promoting a superior way of living. Situated in a peaceful and tranquil location, it is a haven free from the distractions of noise and pollution, allowing for a healthier and more serene lifestyle.
Ambience Tiverton Amenities
Active Lifestyle & Recreation
- Swimming Pool
- Gymnasium
- Jogging Track
- Skating Rink
- Aerobics Centre
- Cricket Pitch
- Football Ground
- Lawn Tennis Court
- Multipurpose Court (for sports)
- Table Tennis
- Billiards
- Conference Room
- Multipurpose Hall
- Waiting Lounge
Safety & Security
- Gated Community
- CCTV Camera Security
- Firefighting Systems
- 24/7 Security
- Video Door Security
- Internal Street Lights
Ambience Tiverton Location & Connectivity
The location is well connected to key transportation networks:
- Metro: Wave City Centre Metro Station is within a distance of 2-3 km.
- Road: The Dadri main road is connected with society.
- Rail: The Hazrat Nizamuddin Railway Station is just a short drive aaway,providing easy rail connectivity.
- Air: Indira Gandhi International Airport at 31 km.
- Bus: Noida Bus Stop is just 5.6 km away.
Ambience Tiverton Neighbourhood
Ambience Tiverton enjoys a strategic location with easy access to several essential amenities and facilities:
- Residential Areas: Nearby housing projects include Mahagun Maestro and Amrapali Eden Park, contributing to a vibrant residential community.
- Education: Several renowned educational institutions, such as Amity University and GD Goenka School, are located within a few kilometers, offering quality education.
- Hospitals: Fortis Hospital is located just 6 km from the property.
- Shopping Malls: Logix City Centre Mall and Ashirwad Complex are located within 10 km of the property.
Ambience Tiverton Price List & Floor plans
The project offers 2548 sq. ft. to 5800 sq. ft. configurations. For more details, you can visit our “Floor Plans & Pricing” section.
Ambience Tiverton Specifications
I. Apartment Interior Features
- General:
- Common entrance lobby and visitor area with imported marble and quality granite finishes on the staircase.
- Two passenger elevators per apartment block from reputable brands (Mitsubishi, Hitachi, Schindler, OTIS, or equivalent).
- Elegantly designed main entrance door.
- Doors & Windows:
- Internal doors, window frames, and shutters made of Indian teak or equivalent imported wood.
- External window frames and shutters of coated aluminum or UPVC.
- Living/Dining Room, Lobby, and Passage:
- POP (Plaster of Paris) punning with plastic emulsion (Velvet Touch) paint or textured finish on walls.
- Flooring: Italian, Turkish, or Spanish marble (Satuvario, Perlatosislia, Bottichino, Dyna or equivalent) with designer patterns.
- Bedrooms:
- POP punning with plastic emulsion (Velvet Touch) paint or textured finish on walls.
- Flooring: Imported Italian marble or imported wood.
- Designer wardrobes, cupboards, and almirahs.
- High-quality Indian/imported door/window and wardrobe fittings.
- Kitchen:
- Italian modular kitchen.
- High-end appliances: Cooking range, microwave oven, refrigerator, RO system, dishwasher, washing machine with dryer, etc.
- Chimney with exhaust fan.
- Heavy-duty geyser (Venus or equivalent).
- Designer/modular woodwork.
- High-quality granite, tile, or Italian marble flooring, counters, and walls.
- Double-bowl, rust-proof stainless steel sink with drainboard.
- Single-lever hot and cold water fixture.
- Provision for piped gas supply.
- Bathrooms & Powder Rooms:
- Single-lever chrome-plated fittings (Grohe, Hans Grohe, Jaguar or equivalent).
- Shower room with toughened glass (patch fitting or cubicle) or bathtub, depending on design.
- Imported/high-class wall-hung W.C. and washbasin in matching or contrasting shades.
- Exhaust fan, mirror, towel rack/rod and ring accessories.
- Heavy-duty geyser (Venus or equivalent) in all attached bathrooms.
- High-quality granite, tiles, Italian marble, and texture paint on walls up to the ceiling.
- Balconies:
- Italian/Indian marble, granite, or tile flooring.
- Textured paint or stone finish on external walls.
II. Electrical & Lighting
- Modular range switches, sockets, and MCBs.
- One fan each in bedrooms, lobby, kitchen; two fans in drawing/dining areas.
- Ceiling and wall light fixtures throughout the apartment, as per design.
III. Building Structure & Exterior
- Structure: Reinforced Concrete Cement (RCC) structure for seismic Zone 5 (higher safety than Zone 4 as in Delhi/NCR).
- State-of-the-art elevation and facade.
- External walls: Textured paint and stone finish.
IV. External & Environmental Features
- Rich soft and hard landscaping.
- Plantation in common areas with street lighting.
- Water fountain/features.
- State-of-the-art wastewater recycling plant.
- Rainwater harvesting system.
- Planned scientific garbage treatment and solid waste disposal.
- Modern, energy-efficient property design.
Floor Plans
- Size: 2548
- 3
- 3
- Price: ₹4 Cr
- Size: 3284
- 4
- 4
- Price: ₹5.16 Cr
- Size: 4800
- 4
- 4
- Price: ₹7.54 Cr
Description:
Living | Dining | 4 Bedrooms | 4 Toilets | Kitchen | Servant With Toilet | Puja
- Size: 4881
- 4
- 4
- Price: ₹7.66 Cr
- Size: 5800
- 5
- 6
- Price: ₹9.11 Cr
Description:
Living | Dining | 5 Bedrooms | 6 Toilets | Kitchen | 2 Servant With Toilet | Store
Details
- Possession Date 2021/09
- Launch Date 2013/10
- City Noida
- Locality Central Noida
- RERA Number UPRERAPRJ4249
- Total Tower 7
- Construction Stage Ready-to-move
- Total Units 270
- Price Per Sq.Ft. 13780
- Project Area Sector 50
- Property Type Residential
- Occupancy Certificate Received
- Commencement Certificate Received
- Pin Code 201307
- Plot Size 3.5 acres
Address
- Address
- Country India
- State Uttar Pradesh
- City Noida
- Area Sector 50
- Zip/Postal Code
EMI Calculator
- Down Payment
- Loan Amount
- Monthly EMI Payment
Want to get guidance from an expert?
Attachments
Nearby Location
| Location | Distance | Duration |
|---|---|---|
| GD Goenka School Sector 50 | 2 km | 5 min |
| Wave City Centre Metro Station | 2.7 km | 5 min |
| Logix City Centre Mall | 3 km | 6 min |
| Noida Golf Course Sector 43 | 4.6 km | 9 min |
| Fortis Hospital Sector 62 | 6.2 km | 14 min |
| Radisson Noida Sector 55 | 6.3 km | 15 min |
| Amity University Sector 125 | 9 km | 20 min |
| Delhi Noida Direct Flyway | 10.3 km | 10.3 km |
| Indira Gandhi International Airport | 31.3 km | 80 min |
| Noida International Airport | 65 km | 90 min |
Videos
About Builder
Ambience Group
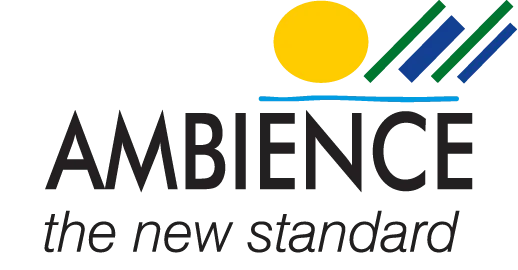
- HITEC India presented India’s Best 10 Industrialists Award to Mr. Raj Singh Gehlot.
- Sh. Raj Singh Gehlot honoured with a bountiful tree at Sariska Tiger Reserve on Jan 1, 2013 by Central Bank of India.
- BIB – Media, Real Estate Lifestyle Leadership Award 2011 presented to Sh. Raj Singh Gehlot by Hon’ble Sh. Kamal Nath, Union Minister for Urban Development.
Years of Experience
Total Projects
Ongoing Projects
Ambience Group is engaged in the business of real estate development mainly having focus on premium developments primarily in the National Capital Region with in-house construction and development capabilities.
FAQ
-
What is RERA number of Ambience Tiverton?
The RERA number of Ambience Tiverton is UPRERAPRJ4249. -
What is location of Ambience Tiverton?
The address of Ambience Tiverton is F Block, Sector 50, Noida, Uttar Pradesh. -
Who is developer of Ambience Tiverton?
The Ambience Group is the developer of Ambience Tiverton. -
How is connectivity of Ambience Tiverton?
Ambience Tiverton benefits from excellent connectivity to key transportation networks. The Wave City Centre Metro Station is conveniently located just 2-3 km away, while the Delhi Noida Direct Flyway is easily accessible for road travel. For rail connections, the Hazrat Nizamuddin Railway Station is a short drive away. Furthermore, Indira Gandhi International Airport is situated at 31 km, and the Noida Bus Stop is only 5.6 km from the property, ensuring seamless access to various modes of transportation. -
What are the good reason to buy property in Ambience Tiverton?
Ambience Tiverton is the ideal choice for a premium lifestyle. Enjoy the advantages of a corner plot with two entry points, next to a beautiful 32-acre green belt. As an 'A' rated project with 3-tier security, this development offers peace of mind and exclusivity with only two residences per floor and two parking levels. Take advantage of the extensive 20,000 sqft clubhouse with social spaces, while appreciating the strategic location in Sector 50 near the Noida Expressway and Sector 18's entertainment options, alongside the convenience of 100% power backup. -
What is the total number of units and configuration in Ambience Tiverton?
Total number of units is 270 with 3, 4, 5 BHK configuration. -
What is total area of land and towers & floors in Ambience Tiverton?
Total land size is 3.5 acres with 7 towers and G+26 floors. -
When will possession start in Ambience Tiverton?
The Ambience Tiverton is a ready to move property since September, 2021. -
What is starting price in Ambience Tiverton?
The starting price is INR 4 Cr. for 3 BHK apartment. -
What is payment plan in Ambience Tiverton?
The Payment plan is 100% payment to be done at the time of registration. -
How is the neighborhood of Ambience Tiverton?
Ambience Tiverton boasts a strategically advantageous location, placing residents within easy reach of essential amenities. The surrounding area is part of a vibrant residential community, complemented by nearby projects like Mahagun Maestro and Amrapali Eden Park. Families benefit from the proximity to esteemed educational institutions such as Amity University and GD Goenka School, ensuring access to quality education within a few kilometers. Additionally, the well-regarded Fortis Hospital is conveniently located just 6 km away. For shopping and leisure, Logix City Centre Mall and Ashirwad Complex are within a 10 km radius. This location provides a balanced and convenient lifestyle. -
Are the land dues cleared for Ambience Tiverton?
Yes, the Ambience Group has settled the land dues. The land of Ambience Tiverton is completely paid up. -
What are the security arrangements in Ambience Tiverton?
The Ambience Tiverton has a gated society with CCTV surveillance and 24/7 security personnel.
Similar Properties
Great Value Ekanam
- ₹7,05,00,000
- Price: ₹ 7.05 Cr - 11 Cr
- Possession Date: June, 2030
- Configuration: 3BHK, 4BHK
- Residential
M3M Trump Tower
- Price on Request
- Price: Price on Request
- Possession Date: July, 2030
- Configuration: 4BHK Flats
- Residential


