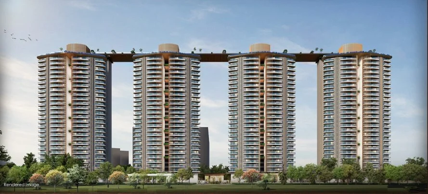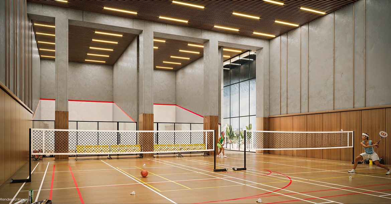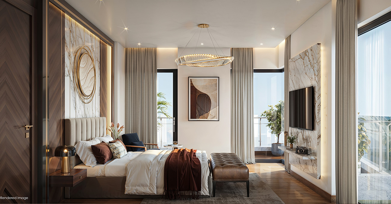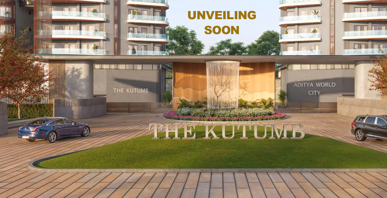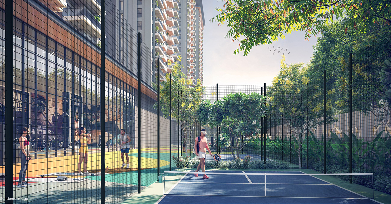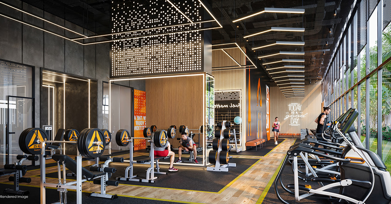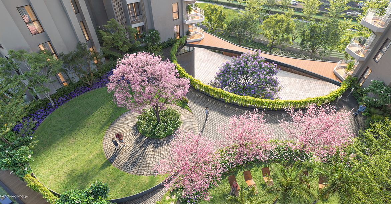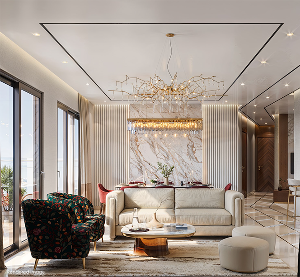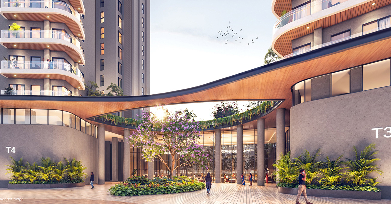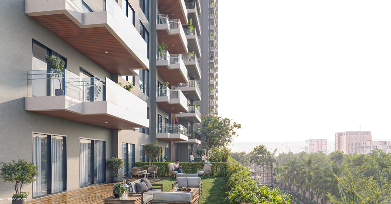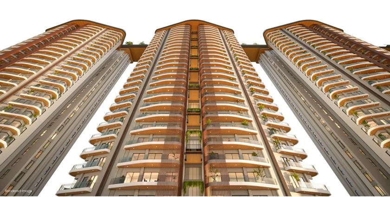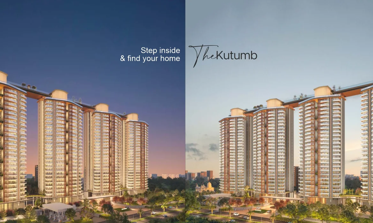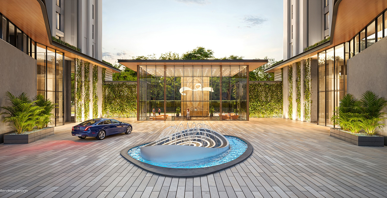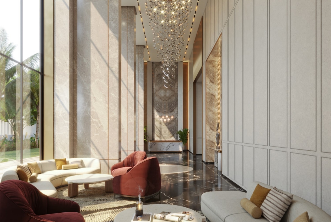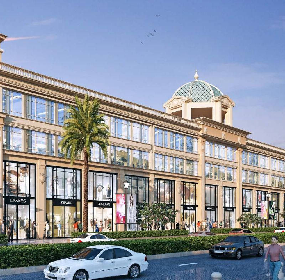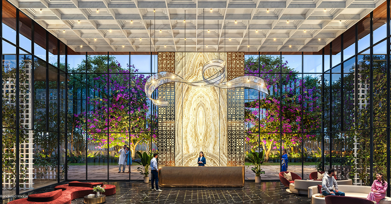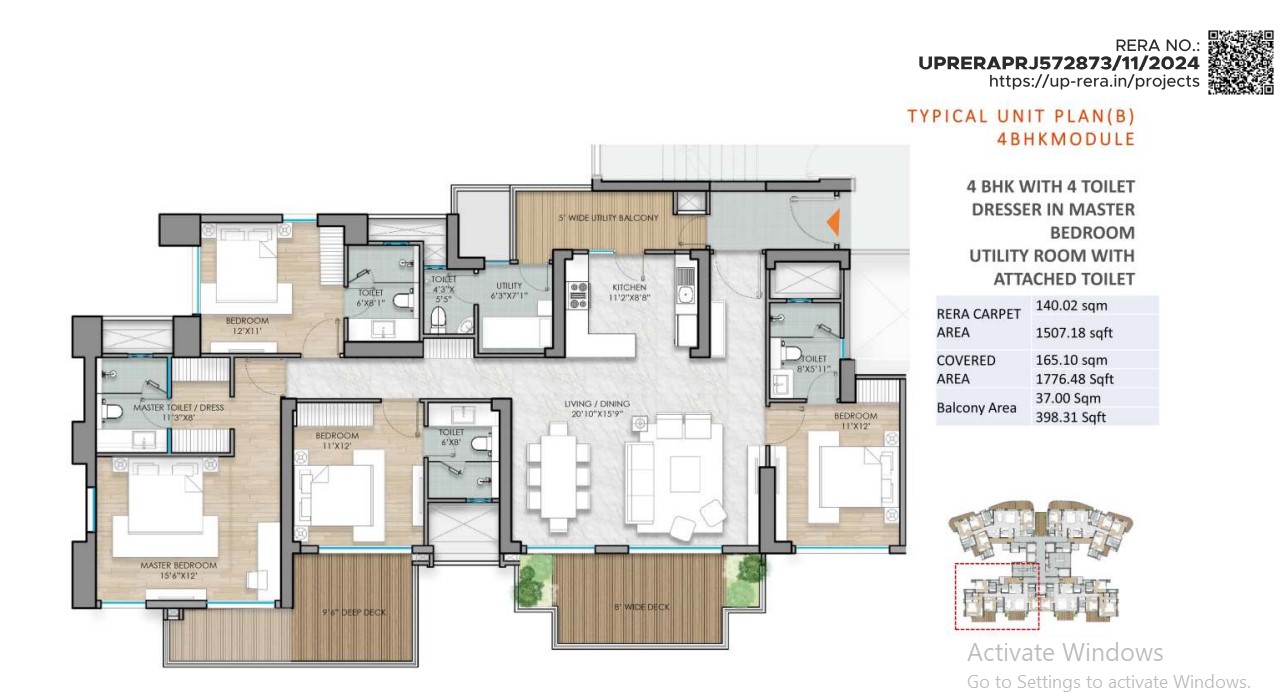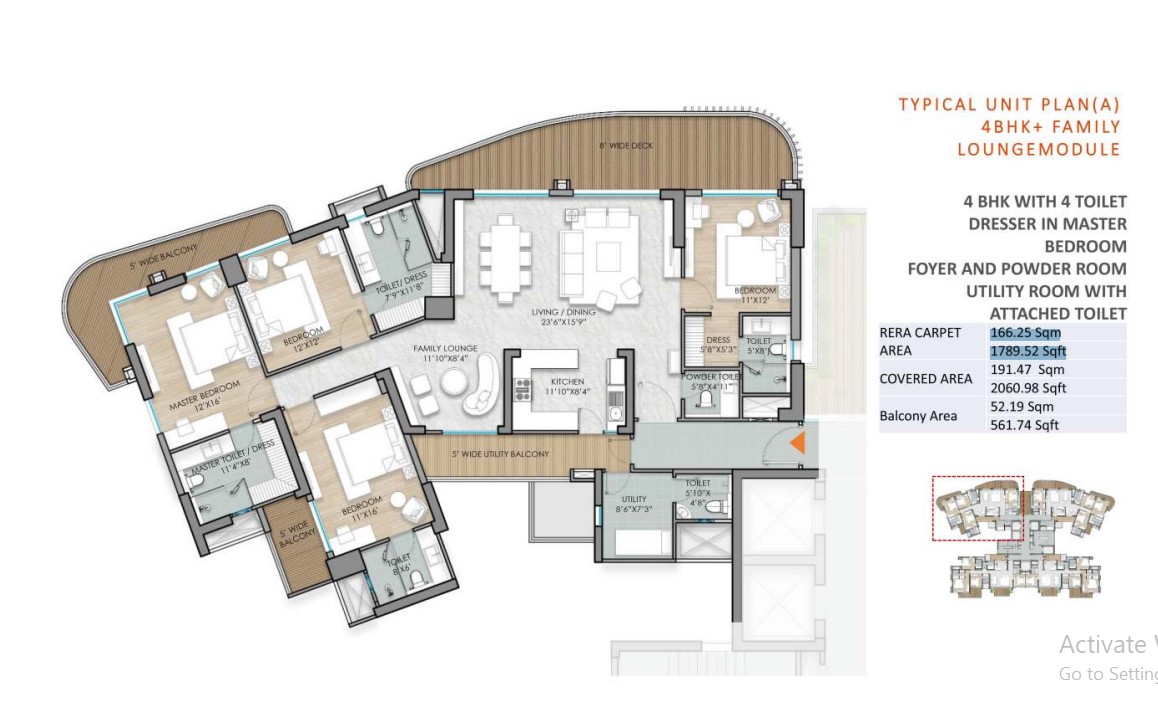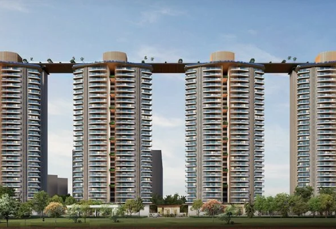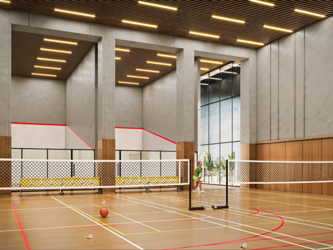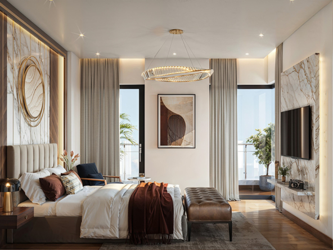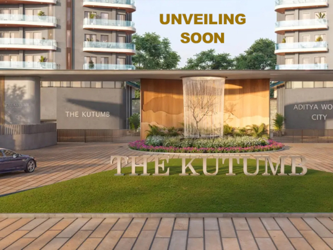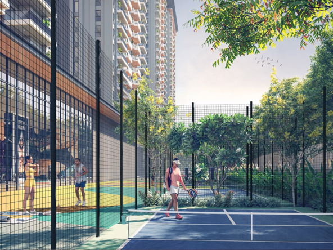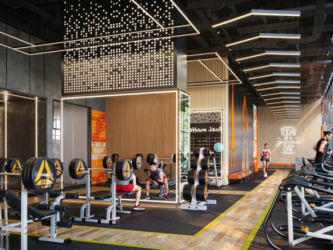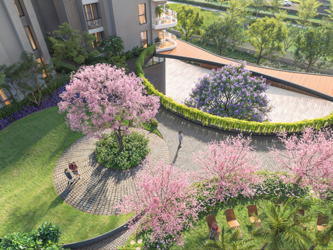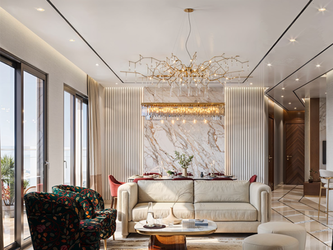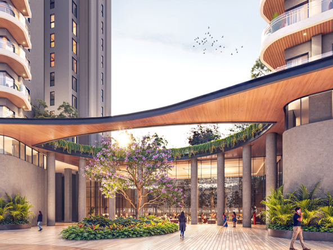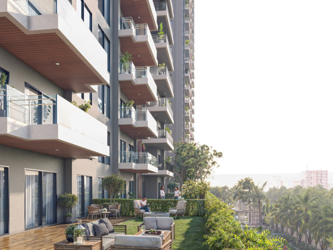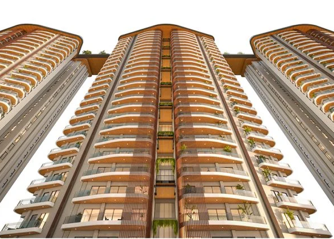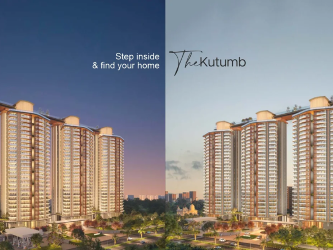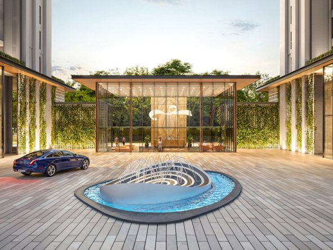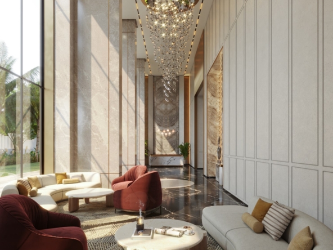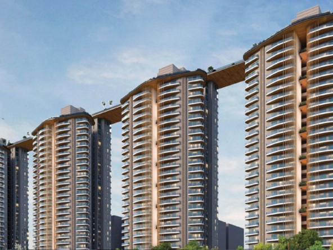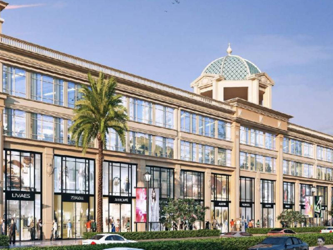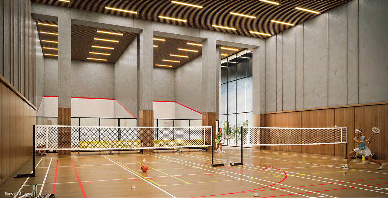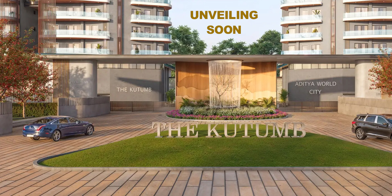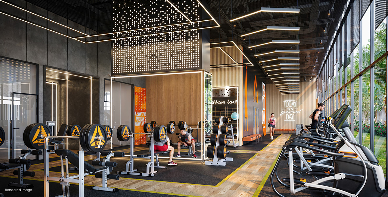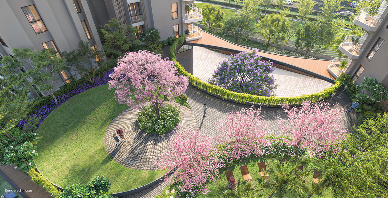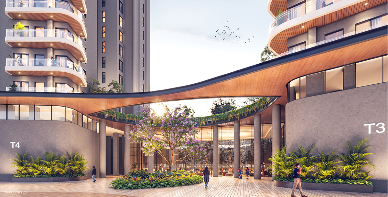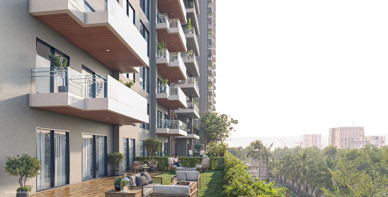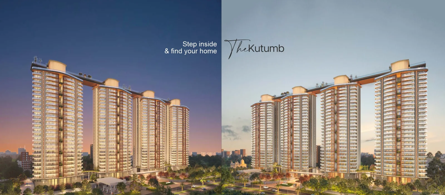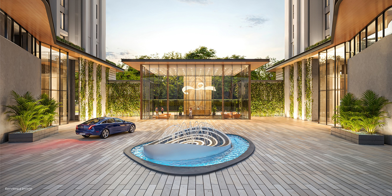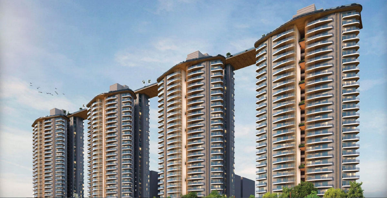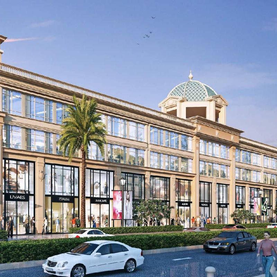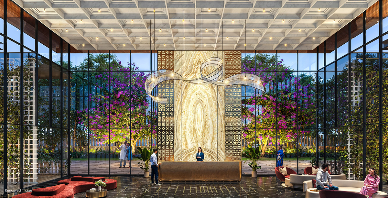Aditya The Kutumb
- ₹2,43,00,000
Overview
- ₹ 2.43 Cr - ₹ 2.99 Cr
- Pricing
- Residential
- Property Type
- September, 2029
- Possession Date
- January, 2025
- Launch Date
- Aditya World City
- Locality
- Sector - 5
- Project Area
- 432
- Total Units
Description
Overview: Aditya Kutumb, Aditya World City, Ghaziabad
Aditya Kutumb is a major residential project that covers 5.57 acres and has 432 ultra-luxurious 4 BHK units. It is being built right now and should be ready for people to move in by September 2029. The complex has four architecturally famous towers that are joined in a unique way, which stands for unity and togetherness. It is registered under RERA number UPRERAPRJ572873.
Each tower reaches the 27th level in style, and the top of each tower is a 6,000-square-foot grand sky deck that gives residents a stunning 270-degree view. This is a new standard for elevated living. One of the best things about Aditya Kutumb is that all of the apartments are corner units with big balconies that look out over the city. This well-thought-out design makes sure that there is complete privacy, good airflow, and lots of natural light, and it gets rid of all ground-level homes. Panoramic View: 270° corner apartments with private balconies.
There are 4 acres of beautiful, integrated landscaping around the project, including a 30-meter-wide green belt that makes the area more peaceful. The 70,000-square-foot clubhouse, which has a ceiling height of 8.55 meters, is an architectural wonder that was built for the first time in NCR. It adds to the lifestyle quotient. The ceiling height of 3.6 meters in each apartment adds to the feeling of space and grandeur that is unparalleled. Aditya Kutumb redefines premium living with careful planning, opulent space, and a visionary design. Prices start at ₹2.43 Cr.
Amenities of Aditya Kutumb
Aditya Kutumb offers a wide range of modern amenities, including:
- Clubhouse
- Banquet hall / multipurpose hall
- 6,000 sq. ft. open terrace on each tower
- 8-meter ceiling height for grandeur
- Lounge & leisure zones with panoramic views
- Swimming Pool
- Gymnasium
- Yoga and meditation area
- Kids Play Area
- Car Parking
- EV charging stations
- Ample parking for residents and visitors
- Power backup for common areas and lifts
Connectivity of Aditya Kutumb
The location is well connected to key transportation networks:
- Highway Access: Excellent connectivity via NH-24 and close proximity to Delhi-Haridwar Road.
- Metro Connectivity: The nearest metro station is Shaheed Sthal (New Bus Adda) on the Red Line, approximately 10 kilometers away, offering direct access to central Ghaziabad and Delhi.
- Train Travel: Ghaziabad Railway Station is located around 9.5 kilometers from the project, providing access to major national routes.
- Air Travel:
- Indira Gandhi International Airport is approximately 52.2 kilometers away.
- The upcoming Noida International Airport (Jewar) is about 74 kilometers away.
- Bus Travel: ISBT Anand Vihar is around 22 kilometers from the site, offering intercity and interstate connectivity.
Neighbourhood of Aditya Kutumb
Aditya Kutumb offers excellent residential, educational, and commercial proximity:
- Nearby Residential Areas: Aditya Kutumb is close to residential communities like Aditya Urban Homes, SKA Arcadia, and VVIP Namah.
- Schools: Well-known schools nearby include St. Xavier’s High School, Sri Guru Ram Rai Public School, and Surabhi Public School.
- Hospitals: Quality healthcare is available nearby at Manipal Hospital, Sarvodaya Superspeciality Hospital, and Sahib Kaur Memorial Hospital.
- Commercial Hubs: Key business hubs, including office spaces in Sector 62 Noida, are accessible within 16 km via Delhi Road.
- Shopping Hubs: Popular shopping destinations close by are Wave Galleria, Luxuria Market, and Sector 2 Market.
Floor Plans of of Aditya Kutumb
The project offers 2667 sq. ft. to 3283 sq. ft. configurations. For more details, you can visit our “Floor Plans & Pricing” section.
Specifications of Aditya Kutumb
Main Door:
Each apartment features a premium designer main door with a 45 mm thick shutter, finished with veneer on both sides. It comes with a sturdy wooden frame and essential hardware including a stainless-steel night latch, main door handle, tower bolt, and a high-quality Godrej or equivalent doorset for maximum security.
Foyer:
- Flooring: Elegant vitrified tiles or equivalent
- Walls & Ceiling: Smooth finish with acrylic emulsion paint over POP for a clean, welcoming look
Toilets:
- Flooring: Durable ceramic tiles or stone finishes
- Walls: Combination of ceramic tiles, acrylic emulsion paint; stone cladding in the master bathroom
- Ceiling: Grid ceiling or equivalent
- Counters: Polished granite counters
- Fittings: Premium CP fittings, wall-hung WC, washbasins, health faucets, and glass shower partition in the master toilet
- Piping: CPVC piping for internal water supply, UPVC pipes for kitchen and stack lines
- Doors: Laminated doors (35 mm thick) with wooden frames and essential hardware like an 8″ mortice lock and 12″ tower bolt by Dorset
Kitchen:
- Flooring: Stylish vitrified tiles
- Walls: Acrylic emulsion paint over POP punning with ceramic tile dado (2 ft. above counter)
- Ceiling: Acrylic emulsion finish over POP punning
- Counter: Durable granite counter or equivalent
- Fixtures: Double bowl stainless-steel sink, CPVC plumbing, and exhaust fan provision
Sit-Outs & Balconies:
- Flooring: Anti-skid ceramic tiles for safety
- Walls & Ceiling: Exterior-grade paint of approved brand for weather resistance
Living/Dining/Family Lounge:
- Flooring: Bare concrete (to be finished as per owner’s choice)
- Walls & Ceiling: Rough plastered, unpainted – ideal for custom finishes
Bedrooms (Including Master Bedrom):
- Flooring: Bare concrete finish
- Walls & Ceiling: Rough plastered, unpainted – ready for personalized interiors
Utility Area & Utility Toilets:
- Flooring: Anti-skid tiles
- Walls & Ceiling: Oil-bound distemper finish
- Toilets: Anti-skid ceramic tiles on floors and ceramic tile walls
Balconies:
- Finished with weather-resistant ceramic tiles or equivalent for durability
Internal Doors:
- Internal room doors are to be installed by the apartment owner as per their preference
External Doors & Windows:
- Made of high-quality UPVC or aluminum frames for enhanced durability and insulation
Electrical:
- Only PVC conduits provided in ceiling slabs up to drop-off points
- No fixtures, light points, or switches included – offering flexibility for custom setups
Air Conditioning:
- Provision for VRV system: electrical and drainage points provided at one point in each room
External Finish & Colour Scheme:
- Finished with premium exterior paint as per architectural design
Gas Supply (IGL):
- Provision for piped gas connection (IGL) within the apartment
Power Backup:
- 100% power backup for emergency systems, elevators, and common areas with suitable diversity load
Floor Plans
- Size: 2667 sq.ft.
- 4
- 4
- Price: ₹2.43 Cr
Details
- Possession Date September, 2029
- Launch Date January, 2025
- City Ghaziabad
- Locality Aditya World City
- RERA Number UPRERAPRJ572873
- Total Tower 4
- Construction Stage Under Construction
- Total Units 432
- Price Per Sq.Ft. 9100
- Project Area Sector - 5
- Property Type Residential
- Occupancy Certificate Not Received
- Commencement Certificate Received
- Pin Code 201002
- Plot Size 5.57 acres
Address
- Address Plot no - GH-04, Sector 5, Aditya World City, Shahpur Bamheta, Ghaziabad, Uttar Pradesh 201002
- Country India
- State Uttar Pradesh
- City Ghaziabad
- Area Sector 5
- Zip/Postal Code 201002
Amenities
 24x7 Security
24x7 Security Amphitheatre
Amphitheatre Basketball
Basketball Billiards
Billiards Cafeteria
Cafeteria Car Parking
Car Parking CCTV Surveillance
CCTV Surveillance Club House
Club House Conference Room
Conference Room Creche
Creche GYM
GYM Indoor Pool
Indoor Pool Jacuzzi and Steam
Jacuzzi and Steam Jogging & Walking Paths
Jogging & Walking Paths Lawn Tennis
Lawn Tennis Library
Library Lifts
Lifts Media Room
Media Room Open Car Parking
Open Car Parking Outdoor Pool
Outdoor Pool Piped Gas
Piped Gas Play Ground
Play Ground Playing Area
Playing Area Power Back Up
Power Back Up Restaurant
Restaurant RO System
RO System Rooftop Lounge
Rooftop Lounge Saloon
Saloon Spa
Spa Squash Court
Squash Court Waiting Lounge
Waiting Lounge
EMI Calculator
- Down Payment
- Loan Amount
- Monthly EMI Payment
Want to get guidance from an expert?
Download Brochure
Attachments
Nearby Location
| Location | Distance | Duration |
|---|---|---|
| Silverline Prestige School | 7.9 Km | 16 mins |
| ABES Engineering College | 6.9 Km | 12 mins |
| Manipal Hospital | 4.5 Km | 8 mins |
| NH 24 Highway, Ghaziabad | 2.7 Km | 5 mins |
| The Opulent Mall | 8.8 Km | 15 mins |
| Indira Gandhi International Airport | 43.8 Km | 1 hr 5 mins |
About Builder
Aditya Builders & Developers
FAQ
-
What is RERA number of Aditya Kutumb?
The RERA number for Aditya Kutumb is UPRERAPRJ572873. -
What is location of Aditya Kutumb?
The address of Aditya Kutumb is Plot no - GH-04, Sector 5, Aditya World City, Shahpur Bamheta, Ghaziabad, Uttar Pradesh 201002. -
Who is developer of Aditya Kutumb?
The Aditya Builders and Developers is the developer of Aditya Kutumb. -
How is connectivity of Aditya Kutumb?
Aditya Kutumb enjoys excellent connectivity with convenient access to highways, metro stations, railway stations, airports, and bus terminals. It is located close to the Delhi-Haridwar Road. The nearest metro station, Shaheed Sthal (New Bus Adda), is approximately 10 km away. For rail travel, Ghaziabad Railway Station is just 9.5 km away. Air travel is also convenient, with Indira Gandhi International (IGI) Airport located about 52.2 km away, and the upcoming Jewar International Airport approximately 74 km away. For those who prefer bus travel, ISBT Anand Vihar is around 22 km from the project. -
What are the good reason to buy property in Aditya Kutumb?
Aditya Kutumb stands out with its iconic architectural design that blends luxury with thoughtful planning. The project features four interconnected towers that not only symbolize unity and togetherness but also offer a unique 270-degree panoramic view from most residences. Each tower is crowned with a grand sky deck on the 27th floor—an expansive open terrace of 6,000 sq. ft.—providing residents with breathtaking views and an elevated lifestyle experience. All apartments are corner units with wide panoramic balconies, ensuring optimal natural light, ventilation, and complete privacy by eliminating ground-level residences. The project is nestled within 4 acres of beautifully integrated landscaped greenery, including a dedicated 30-meter-wide green belt that enhances the serene environment. Residents enjoy access to an ultra-luxurious clubhouse spread over 70,000 sq. ft., featuring a soaring ceiling height of 8.55 meters—an architectural feat introduced for the first time in NCR. Complementing this grandeur, each apartment boasts a ceiling height of 3.6 meters, offering an unmatched sense of space and openness. -
What is the total number of units and configuration in Aditya Kutumb?
Total number of units is 432, offering in 4 BHK apartments. -
What is total area of land and towers & floors in Aditya Kutumb?
Total land size is 5.57 acres in 4 BHK Apartment. -
When will possession start in Aditya Kutumb?
The possession of Aditya Kutumb will start in September, 2029. -
What is apartment starting price in Aditya Kutumb?
The starting price is INR 2.43 Cr for 4 BHK apartment. -
What is payment plan in Aditya Kutumb?
The payment plan in Aditya Kutumb is based on a Construction Linked Plan (CLP), which allows buyers to make payments in installments as the construction progresses. It begins with 5% of the apartment cost payable at the time of booking, followed by another 5% within 30 days. Subsequent payments of 5% each are due at various stages of construction, including the laying of the raft, casting of the basement slab, and the casting of slabs at the 1st, 3rd, 6th, 9th, 12th, 15th, 18th, 21st, 24th, and top floors. Upon applying for the Occupancy Certificate (OC) or Completion Certificate (CC), 25% of the apartment cost is payable. Finally, at the time of possession, the remaining 5% along with all other applicable charges must be paid. This structured plan provides financial flexibility and transparency to homebuyers throughout the construction process. -
How is the neighborhood of Aditya Kutumb?
Aditya Kutumb is surrounded by a well-developed and thriving neighborhood, offering a balanced lifestyle with excellent social infrastructure. Nearby residential communities such as Aditya Urban Homes, SKA Arcadia, and VVIP Namah contribute to a vibrant and secure environment. The project enjoys close proximity to reputed healthcare facilities like Manipal Hospital, Sarvodaya Superspeciality Hospital, and Sahib Kaur Memorial Hospital, ensuring quality medical care. Families will appreciate the presence of renowned educational institutions in Shahpur Bamheta, including St. Xavier’s High School, Sri Guru Ram Rai Public School, and Surabhi Public School. For shopping and daily conveniences, Wave Galleria, Luxuria Market, and Sector 2 Market are popular retail destinations nearby. Moreover, professionals will find it convenient that key business hubs, especially the office spaces in Sector 62, Noida, are easily accessible within 16 km via Delhi Road. -
Are the land dues cleared for Aditya Kutumb?
Yes, the Aditya Builders and Developers has settled the land dues. The land of Aditya Kutumb is completely paid up. -
Similar Properties
Great Value Ekanam
- ₹7,05,00,000
- Price: ₹ 7.05 Cr - 11 Cr
- Possession Date: June, 2030
- Configuration: 3BHK, 4BHK
- Residential
M3M Trump Tower
- Price on Request
- Price: Price on Request
- Possession Date: July, 2030
- Configuration: 4BHK Flats
- Residential
Similar Blogs
No results found.

