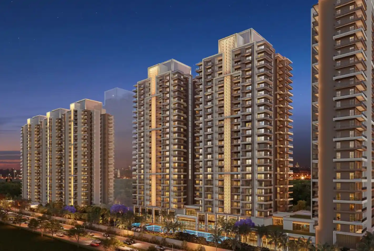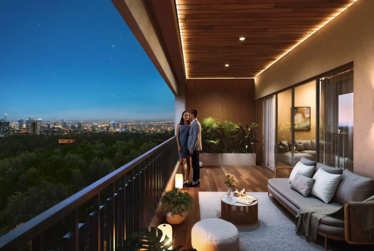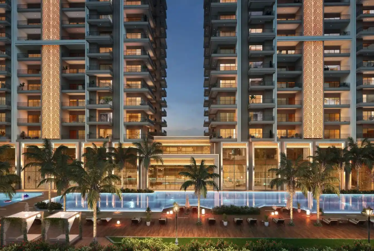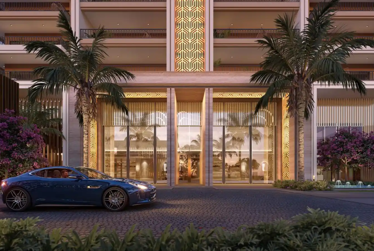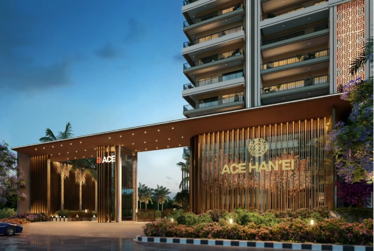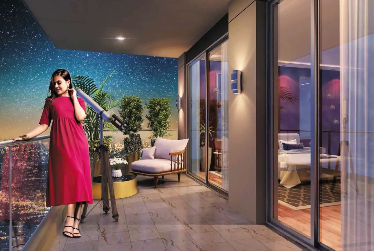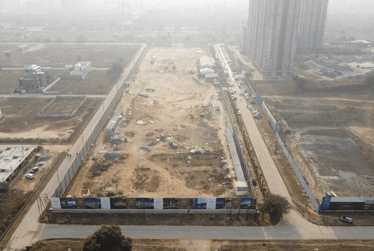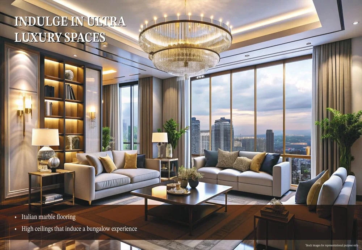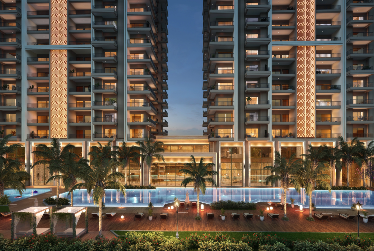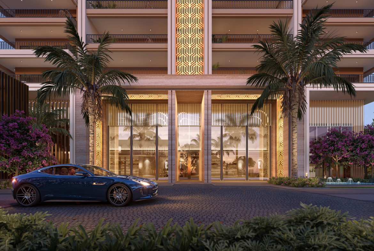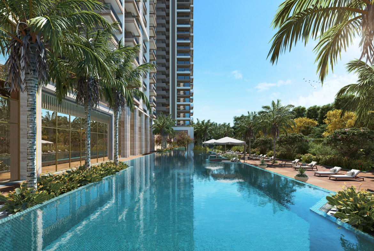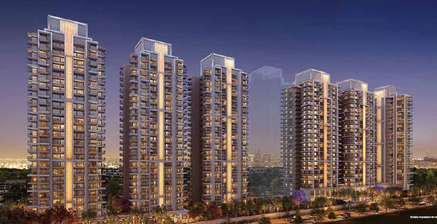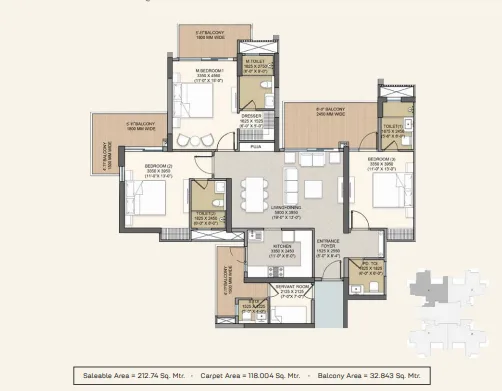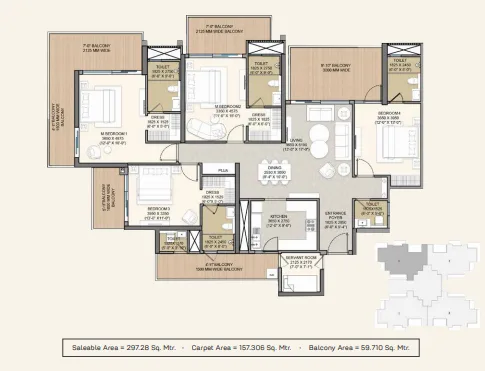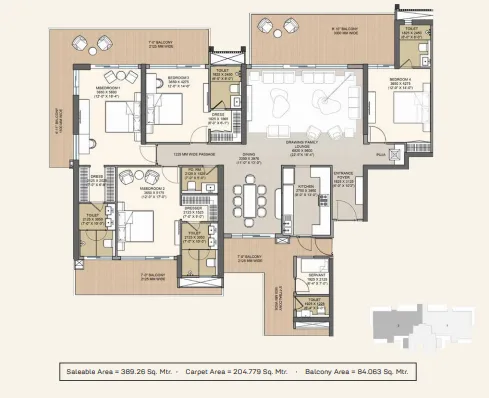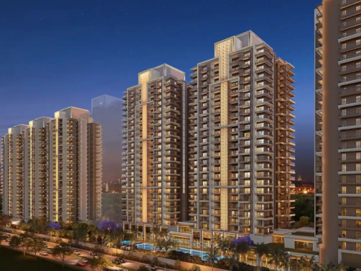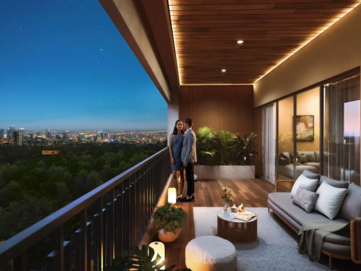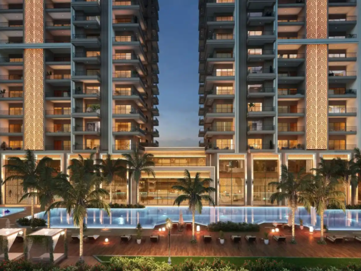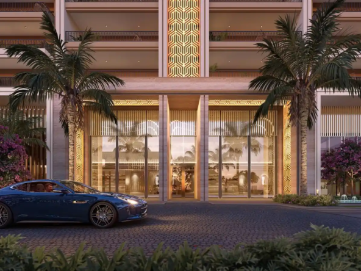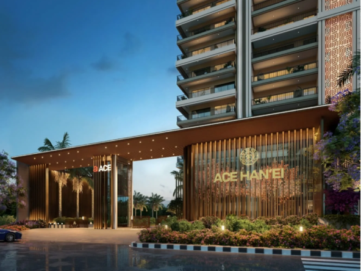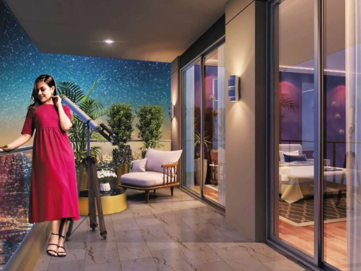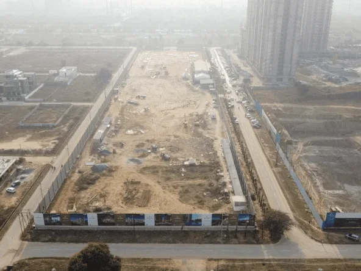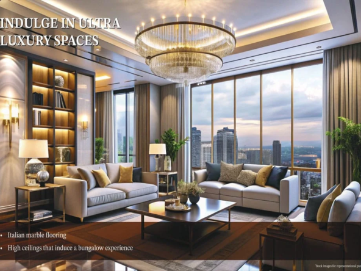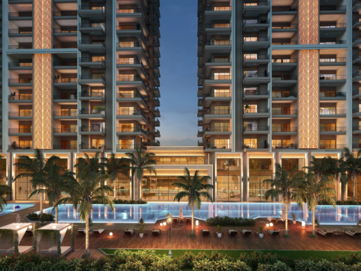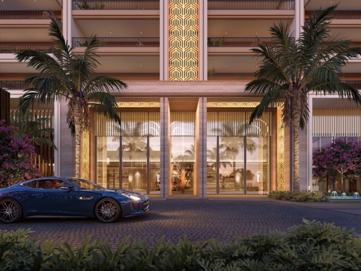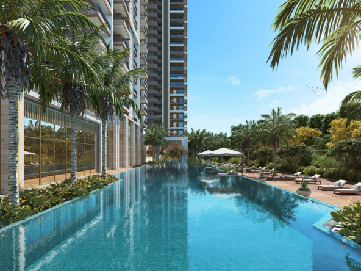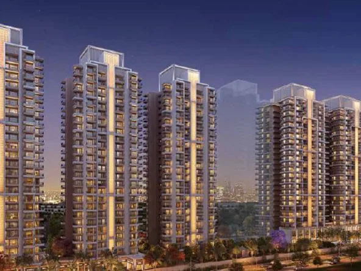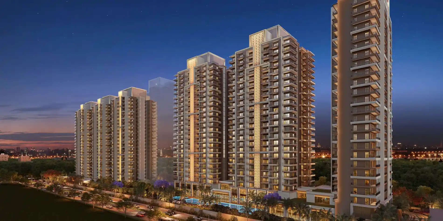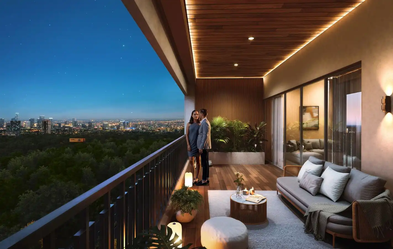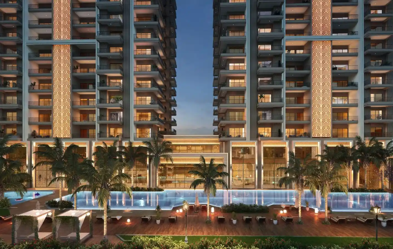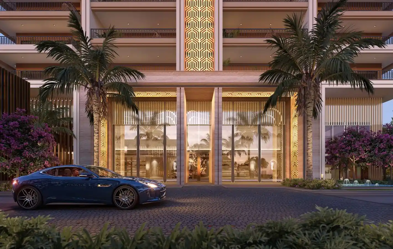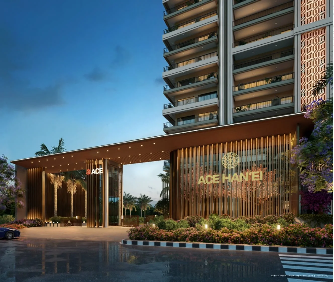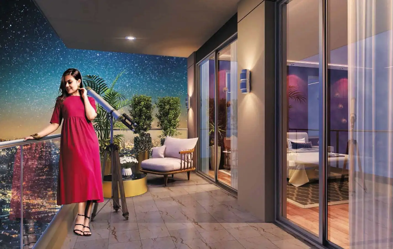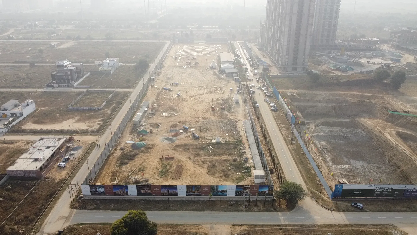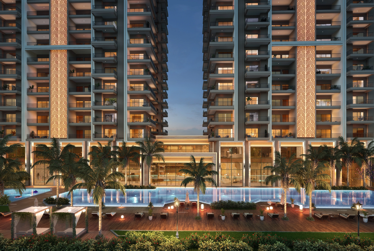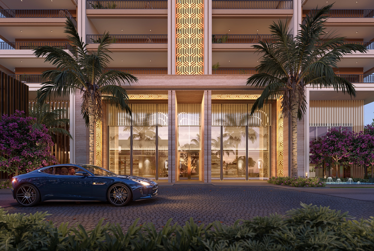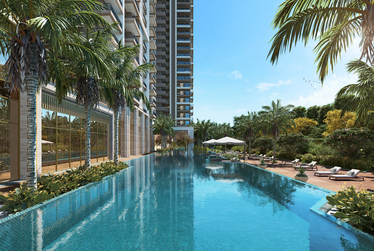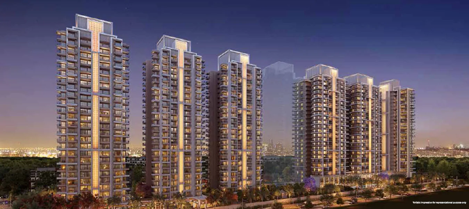ACE Hanei
- ₹2,98,00,000
ACE Hanei
- ₹2,98,00,000
Overview
- 2.98 Cr - 5.45 Cr
- Pricing
- Residential
- Property Type
- 2028/10
- Possession Date
- 2024/10
- Launch Date
- Noida Extension
- Locality
- Sector 12
- Project Area
- 518
- Total Units
Description
Overview: ACE Hanei, Sector 12, Greater Noida West
Ace Han’ei, nestled in Sector 12, Noida Extension. Inspired by the Japanese concept of “Han’ei,” signifying abundance and prosperity, this meticulously designed project offers a harmonious blend of comfort, elegance, and sustainability.
Key Features:
- Spacious and Luxurious Apartments: Immerse yourself in spacious 3BHK and 4BHK apartments, designed to perfection with ample natural light and ventilation.
- World-Class Amenities: Immerse yourself in a world of luxury with a grand clubhouse, state-of-the-art fitness center, refreshing swimming pool, and beautifully landscaped gardens.
- Prime Location: Strategically located in Sector 12, Noida Extension, enjoy excellent connectivity to major areas, including Delhi and other parts of the NCR.
- Green Living: Embrace a sustainable lifestyle with eco-friendly features and a commitment to green practices.
- Renowned Developer: Developed by the esteemed ACE Group, renowned for their quality and innovation.
A Harmonious Blend of Nature and Luxury in Ace hanei Sector 12
Step into a world where timeless elegance meets modern luxury, beautifully framed by lush gardens and parks. Every detail, from the towering columns to the perfectly manicured Hibiscus Garden and Zen Garden, reflects a sense of opulence and tranquility. Drawing inspiration from the tranquil beauty of Japanese-inspired landscapes, featuring elements like bamboo groves and koi ponds, this unique blend of classic style and modern joie de vivre creates a living experience that feels like a peaceful retreat, surrounded by nature’s calming embrace.
Strategic Location
Sector 12, Greater Noida West, offers a strategic location with easy access to Noida, Delhi, and other parts of the NCR via the Noida-Greater Noida Expressway. It’s close to industrial areas and business hubs and has a well-connected transportation network, including a bus terminal and proximity to the Wave City Centre Metro Station. 13 km NH 24 connects to Delhi. Additionally, it is also close to government institutions, GNIOT Group of Institutions, reputed educational institutions like Amity University, and quality healthcare services, including Fortis and Yatharth hospitals. With its growing infrastructure, parks, and green areas, the area offers a balanced blend of convenience, accessibility, and amenities.
Connectivity:
- Noida City Centre: 18.5 km
- Access to NH-24: ~13 km (~24 min)
- Faridabad-Noida-Ghaziabad Expressway: ~11 km (~16 min)
- Upcoming Metro Station: ~2 km (~5 min)
- Sector 101 Noida Metro Station: ~16 km (~26 min)
- Noida – Gr Noida Expressway: ~16.8 km (~28 min)
Floor Plans of Ace Han’ei
The project offers 2290 sq. ft. to 4190 sq. ft. configurations. For more details, you can visit our “Floor Plans & Pricing” section.
Specifications of ACE Hanei
Living and Dining Area:
Flooring: Tile
Wall: Oil Bound Distemper
Ceiling: Oil Bound Distemper
External Door & Windows: UPVC/Powder coated Aluminum
Master Bedroom:
Flooring: Tile
Wall: Oil Bound Distemper
Ceiling: Oil Bound Distemper
External Door & Windows: UPVC/Powder coated Aluminum
Internal Door: Wood Frames with Flush Doors/Skin Doors
Other Bedrooms:
Flooring: Tile
Wall: Oil Bound Distemper
Ceiling: Oil Bound Distemper
External Door & Windows: UPVC/Powder coated Aluminum
Internal Door: Wood Frames with Flush Doors/Skin Doors
Kitchen:
Flooring: Tile
Wall: Dado 2 Feet above Counter, Oil Bound Distemper
External Door & Windows: UPVC/Powder coated Aluminum
Counter: Granite Counter with SS Sink
Bathroom:
Flooring: Anti-skid Tiles
Wall: Tiles upto 7 feet
External ventilator / Windows: UPVC/Powder coated Aluminum
Door: Wood Frames with Flush Doors/Skin Doors
Fittings and Fixtures: Standard Bath Fittings & combination of Hot and cold water arrangements
Balcony:
Flooring: Anti-skid Tiles
Wall: External Weatherproof paint
Railing: MS Railing
External Door & Windows: UPVC/Powder coated Aluminum
Floor Plans
- Size: 2290
- 3
- 3
- Price: ₹2.98 Cr
- Size: 3200
- 4
- 4
- Price: ₹4.16 Cr
Details
- Possession Date 2028/10
- Launch Date 2024/10
- City Greater Noida West
- Locality Noida Extension
- RERA Number UPRERAPRJ677887
- Total Tower 6
- Construction Stage New Launch
- Total Units 518
- Price Per Sq.Ft. 13000
- Project Area Sector 12
- Property Type Residential
- Occupancy Certificate Not Received
- Commencement Certificate Received
- Pin Code 201318
- Plot Size 6.42 acres
Address
- Address Plot No- GH-05, Sector 12, Saini, Greater Noida, Uttar Pradesh 201318
- Country India
- State Uttar Pradesh
- City Greater Noida West
- Area Sector 12
- Zip/Postal Code 201318
EMI Calculator
- Down Payment
- Loan Amount
- Monthly EMI Payment
Want to get guidance from an expert?

Canara Bank

HDFC Bank

ICICI Bank

LIC Housing FInance

PNB Housing Finance

Tata Capital
Download Brochure
Nearby Location
| Location | Distance | Duration |
|---|---|---|
| St. Teresa School | 3 km | 6 min |
| Yatharth Super Speciality Hospital | 8.2 km | 14 min |
| Earth Saphire Shopping Mall | 3.6 km | 7 min |
| Ace City Square Mall | 6 km | 13 min |
| Knowledge Park V | 3.3 km | 6 min |
| Ghaziabad Railway Station | 15 km | 32 min |
| Indira Gandhi International Airport | 52 km | 1 hr 18 min |
Videos
About Builder
Ace Group
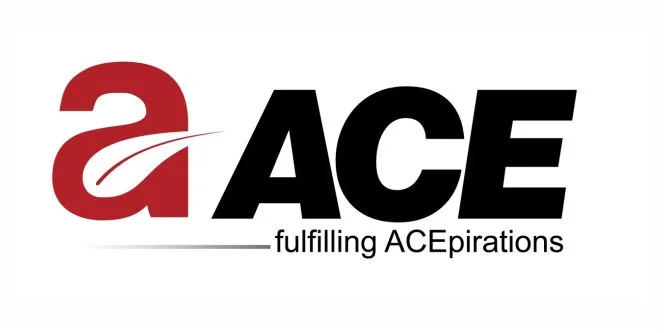
- 10+ year of experience in real-estate.
Years of Experience
Total Projects
Ongoing Projects
Ace Group, a real estate developer in Noida, India, has delivered over 15 million square feet of projects and developed 50 acres of Ace Palm Floors Township. They also have over 17 million square feet of ongoing projects, including joint ventures. Some of their completed residential projects include: Ace Platinum, Ace City, Ace Aspire, Ace Golfshire, Ace Divino, Ace Parkway, and Ace Palm Floors.
FAQ
-
What is RERA number of Ace Hanei?
RERA number of Ace Hanei is UPRERAPRJ677887 -
What is location of Ace Hanei?
The address of ACE Hanei is Plot No- GH-05, Sector 12, Saini, Greater Noida, Uttar Pradesh 201318 -
Who is Developer of Ace Hanei?
ACE Group is the developer of ACE Hanei -
How is connectivity for Ace Hanei?
Yes, Ace Hanei is good for connectivity because Greater Noida West offers excellent connectivity through various modes of transportation. The Delhi Meerut Expressway ensures simple connectivity with Delhi. The Noida-Greater Noida Link Road provides quick commutes to Noida and other areas. Indira Gandhi International Airport is 46 km away, while the Jewar airport is 46 km away. The New Delhi Railway Station is 30 km away, while Ghaziabad Railway Station is 25 km from Sector 12, G.Noida West. -
What are the security arrangements in Ace Hanei?
ACE Hanei is gated society with 24*7 security and security guard walk on round and cctv survillance. -
What are the good reason to buy property in Ace Hanei?
Yes, Many reason to buy property in ACE Hanei stunning decks and wraparound balconies offer the epitome of ultra-luxury living, while triple-height lobbies equipped with multiple high-speed elevators add a touch of grandeur. The project's tranquil surroundings provide a serene escape, and the sprawling clubhouse, featuring cutting-edge amenities, caters to every lifestyle need. -
What is the total number of units and configuration in Ace Hanei?
512 units and 3,4 BHK configuration available -
What is total area of land and towers & floors in Ace Hanei?
6.42 acres, 6 towers; Tower A has G+25 floors, Towers 2, 3, 4, 5, and 6 have G+24 floors. -
When will possession start in Ace Hanei?`
Ace Hanei will start possession on October,2024 -
What is starting price in Ace Hanei?
In Ace Hanei, 3BHK starts at 2.98 Cr. -
Ace Hanei has paid his land dues or not?
ACE Group is paid the dues of Ace Hanei. -
How is the Neighborhood of Ace Hanei?
ATS HomeKraft Happy Trails, Eldeco La Vida Bella, Mahagun My Lagoon, and Civitect Strings are located in the same neighborhood. Amity International School and Delhi Public School are conveniently located within 4 kilometers. For higher education, Amity University is approximately 12-15 kilometers away. Shopping and entertainment options are available at Knowledge Park V and Gaur City Centre, both within a 10-kilometer radius.
Similar Properties
Great Value Ekanam
- ₹7,05,00,000
- Price: ₹ 7.05 Cr - 11 Cr
- Possession Date: June, 2030
- Configuration: 3BHK, 4BHK
- Residential
M3M Trump Tower
- Price on Request
- Price: Price on Request
- Possession Date: July, 2030
- Configuration: 4BHK Flats
- Residential
Similar Blogs
No results found.

