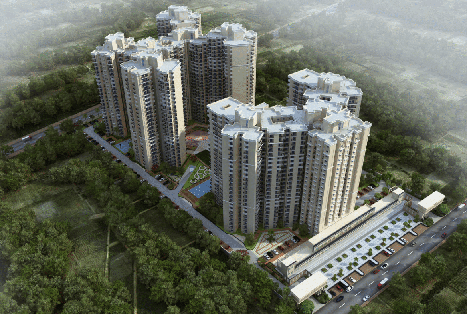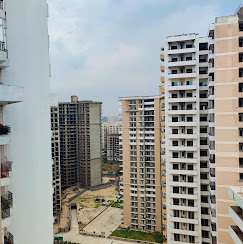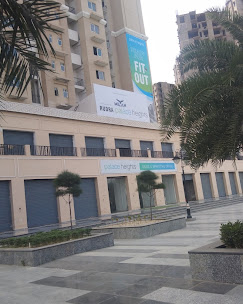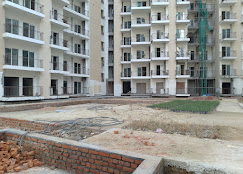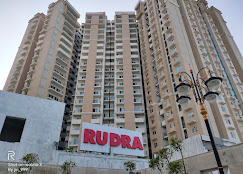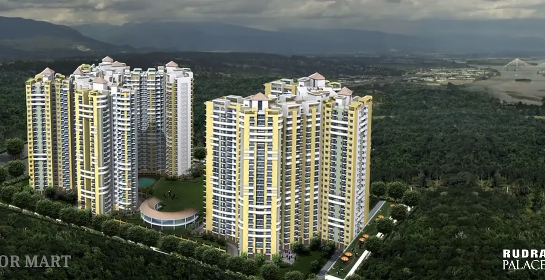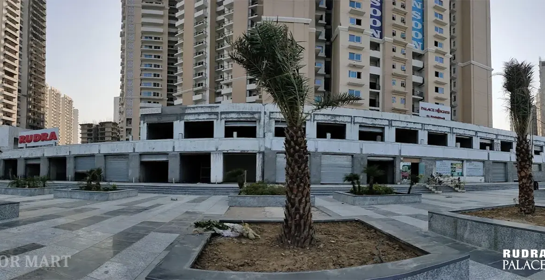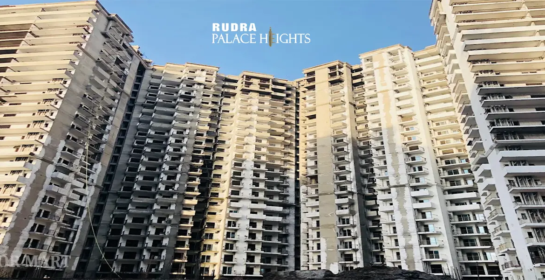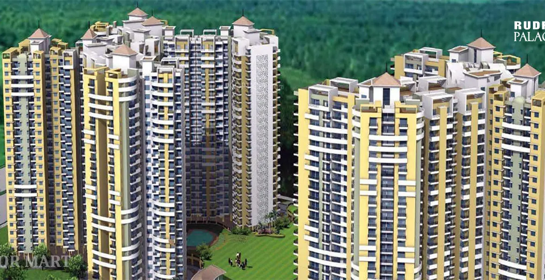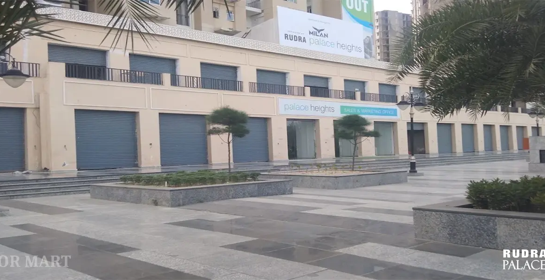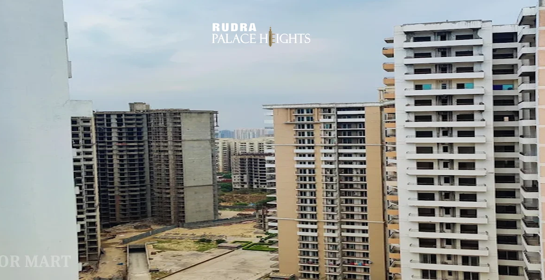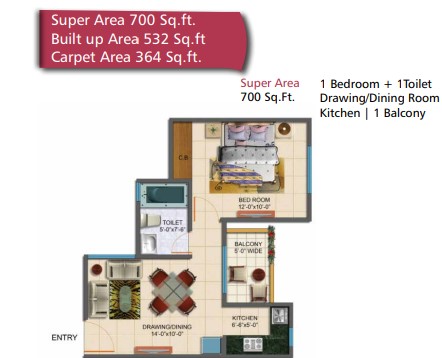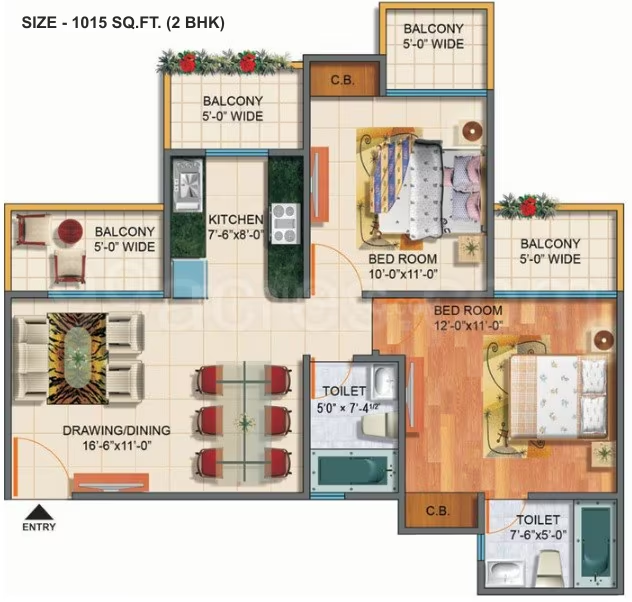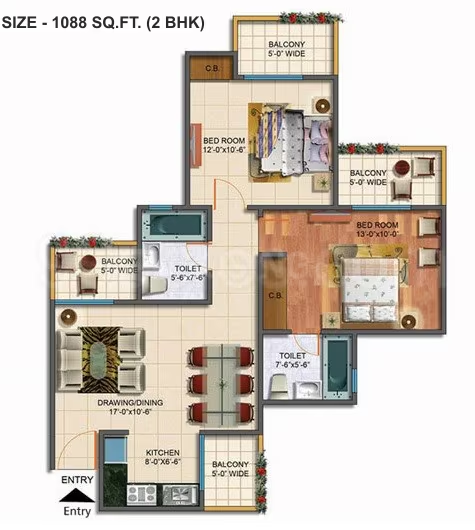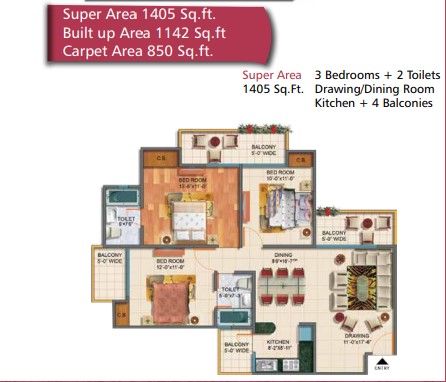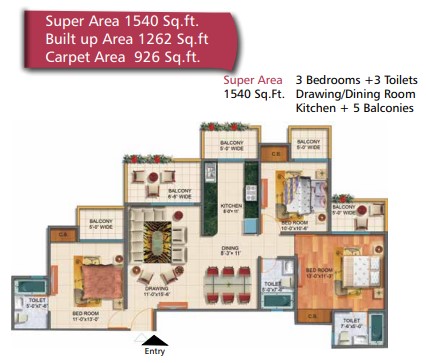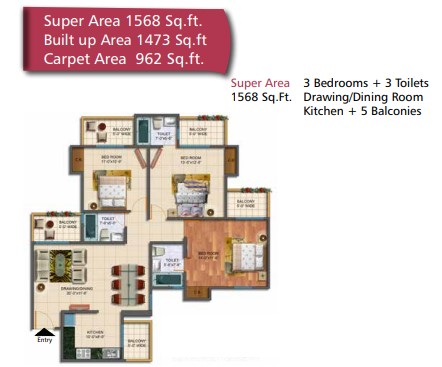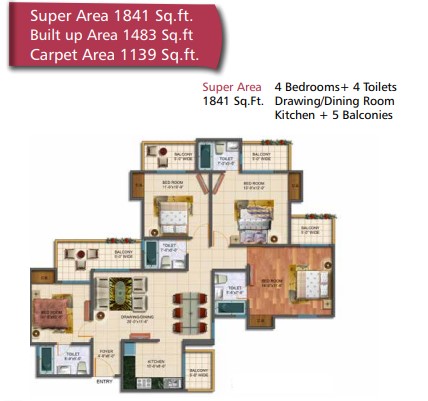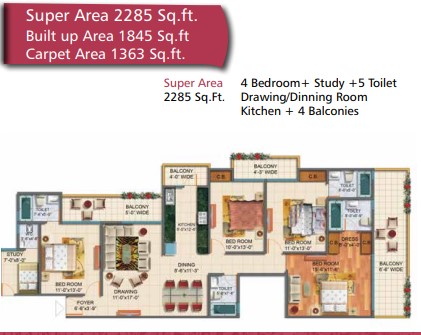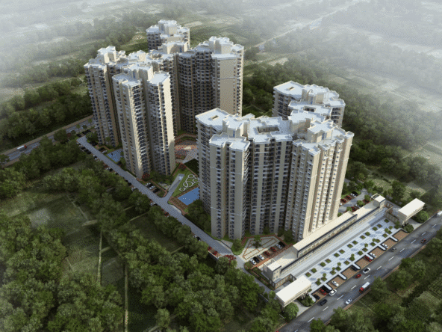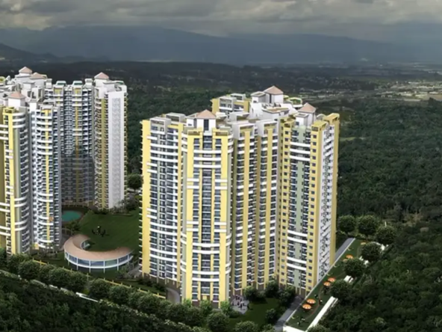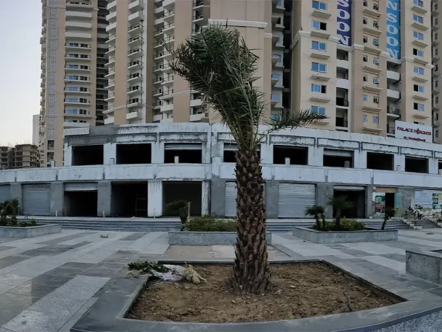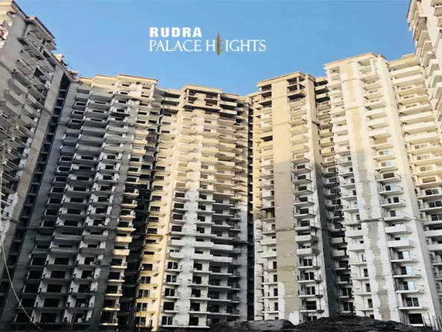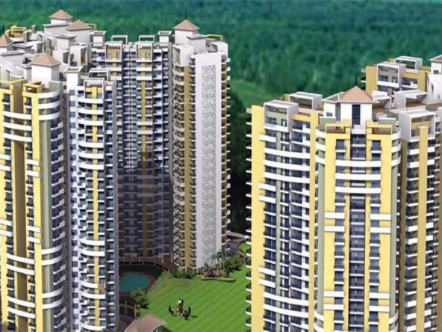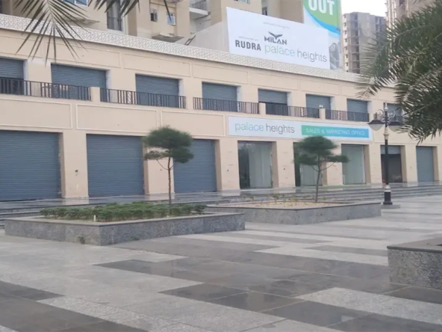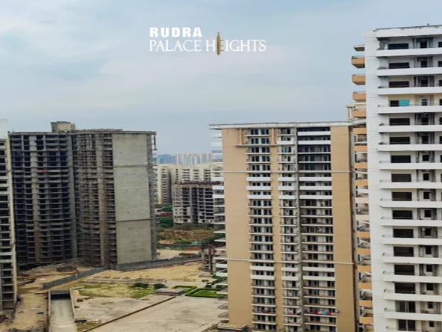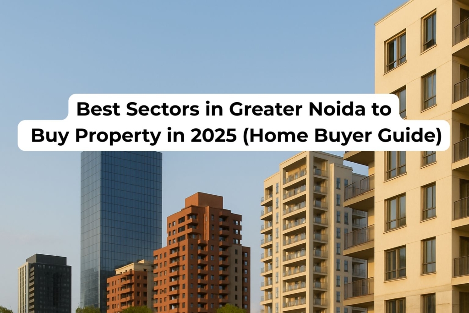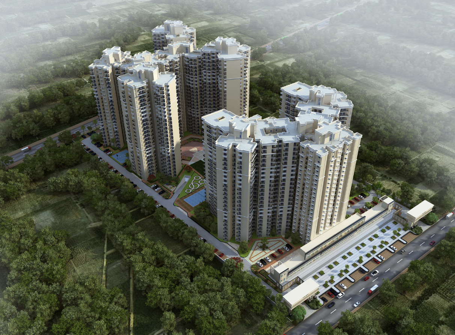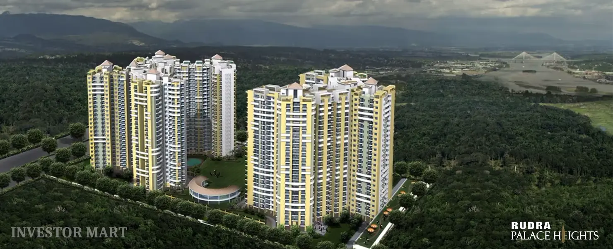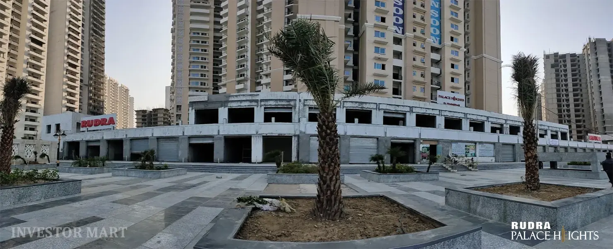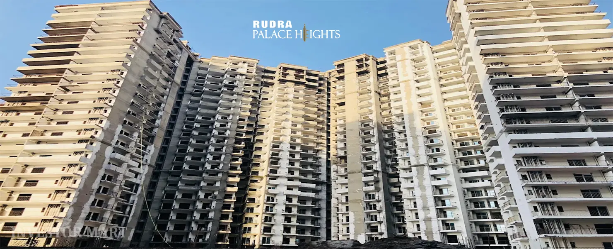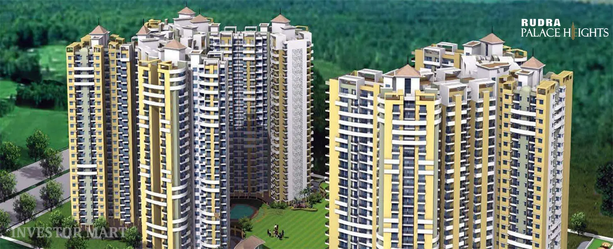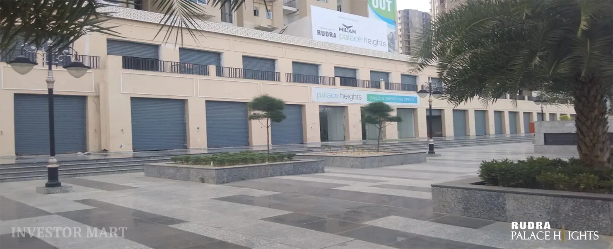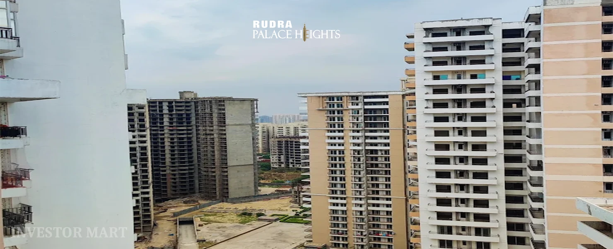Rudra Palace Heights
- ₹61,00,000
Overview
- ₹ 61 Lakh - 1.99 Cr
- Pricing
- Residential
- Property Type
- December, 2019
- Possession Date
- January, 2013
- Launch Date
- Noida Extension
- Locality
- Sector 1
- Project Area
- 1434
- Total Units
Description
Rudra Palace Heights, Sector 1, Greater Noida West Overview:
Rudra Palace Heights is ready to move in society in Sector 1,Greater Noida West. Rudra Palace Heights offers 1BHK, 2BHK, 3BHK, 4BHK apartments. Rudra Palace Heights presents an attractive proposition to house buyers, exclusively offering security, panoramic vistas, and a dedication to a nature-friendly lifestyle. Its residents will be assured peace of mind with a strong security system featuring Smart Card Access and CCTV monitoring.
The project is positioned strategically to provide a breathtaking view of a lake and surrounding nature, with most of the apartments facing either the garden or the pool to provide a peaceful and scenic way of life. In addition to that, the development is focused on nature-friendly living with an open green space that contributes to over 80% of the overall project area. It also features sustainable elements like rainwater harvesting, a waste treatment facility, solar-heated systems, and low-energy fixtures and recycled materials, making it an environmentally conscious option.
Rudra Palace Heights RERA number
- UPRERAPRJ7895
Being RERA-certified, this project assures buyers of complete transparency in every aspect — from legal clearances and construction timelines to pricing and possession commitments. With RERA approval in place, homebuyers can invest with confidence, knowing that their rights are protected and every detail of the project is governed by strict regulatory standards.
Rudra Palace Heights Amenities
Rudra Palace Heights offers a wide range of modern amenities, including:
- Clubhouse
- Swimming Pool
- Gymnasium
- Yoga and meditation area
- Kids Play Area
- Car Parking
- Green Space
Rudra Palace Heights Location & Connectivity
The Rudra Palace Heights is well connected to key transportation networks:
- Highway Access: Seamless connectivity via Noida-Greater Noida Link Road.
- Metro Connectivity: The nearest metro station from NCR Monarch is Sector 76 on the Aqua Line, providing direct access to Pari Chowk and other parts of Noida.
- Train Travel: New Delhi Railway Station is approximately 34 kilometers away.
- Air Travel: Indira Gandhi International Airport is around 44.4 kilometers away, while the upcoming Noida International Airport (Jewar) is just 57.3 kilometers away.
- Bus Travel: ISBT Kashmiri Gate is approximately 35.2 kilometers from the project.
Rudra Palace Heights Neighbourhood
Rudra Palace Heights offers excellent residential, educational, and commercial proximity:
- Nearby Residential Areas: Arihant One and NCR Monarch is nearby residential society.
- Schools: Paras Public School, RL International School, and Deshraj Public School are all located within Sector-1, Greater Noida West, catering to the educational needs of residents.
- Hospitals: Yatharth Multispeciality Hospital and NIX Multispeciality Hospital are situated within the sector, providing residents with quality healthcare facilities.
- Commercial Hubs: Artha SEZ (Techzone-4) and Knowledge Park V are just 3–5km away, while NSEZ (10km), Sector-132 (15km), and Sector-142 (17km) offer easy access to major business and IT centers.
- Shopping Hubs: Gaur City Mall (6km), Spectrum Metro Mall (10km), and Logix City Centre (15km) provide residents with a wide variety of shopping, dining, and entertainment options.
Rudra Palace Heights Price List and Floor Plans
The project offers thoughtfully designed homes ranging from 700 sq. ft. to 2285 sq. ft., available in 1BHK, 2BHK, 3BHK, 4BHK configurations to suit every lifestyle. Prices start from just ₹ 61 Lakh onwards, making it an attractive choice for both end-users and investors. For detailed layouts and exact pricing, visit our dedicated Floor Plans & Pricing section.
Rudra Palace Heights Specifications
General Specifications (Applicable to All Areas):
- Ceiling: Oil Bound Distemper
- External Doors & Windows: UPVC
- Switches: Modular
Room-Specific Details:
- Drawing/Dining:
- Walls: Oil Bound Distemper
- Floor: Vitrified Tiles
- Fixture & Fitting: NA
- Master Bedroom:
- Walls: Oil Bound Distemper
- Floor: Wood Finish Tile
- Fixture & Fitting: NA
- Other Bedrooms:
- Walls: Oil Bound Distemper
- Floor: Vitrified Tiles
- Fixture & Fitting: NA
- Kitchen:
- Walls: Designer Ceramic Tiles (Up to 2 ft. Above Counter)
- Floor: Vitrified Tiles
- Fixture & Fitting: Granite Top and Stainless Steel Sink
- Toilets:
- Walls: Ceramic Tiles (Up to 7 ft. Height)
- Floor: Anti-Skid Ceramic Tiles
- Fixture & Fitting: Marble Counter & Branded Chinaware Fitting
Floor Plans
- Size: 700 sq.ft.
- 1
- 1
- Price: ₹61 Lakh
- Size: 1015 sq.ft.
- 2
- 2
- Price: ₹88 Lakh
- Size: 1088 sq.ft.
- 2
- 2
- Price: ₹95 Lakh
- Size: 1405 sq.ft.
- 3
- 3
- Price: ₹1.22 Cr
- Size: 1540 sq.ft.
- 3
- 3
- Price: ₹1.34 Cr
- Size: 1568 sq.ft.
- 3
- 3
- Price: ₹1.36 Cr
- Size: 1841 sq.ft.
- 4
- 4
- Price: ₹1.6 Cr
Details
- Possession Date December, 2019
- Launch Date January, 2013
- City Greater Noida West
- Locality Noida Extension
- RERA Number UPRERAPRJ7895
- Total Tower 10
- Construction Stage Ready to Move
- Total Units 1434
- Price Per Sq.Ft. 8700
- Project Area Sector 1
- Property Type Residential
- Occupancy Certificate Received
- Commencement Certificate Received
- Pin Code 201318
- Plot Size 8.29 acres
Address
- Address Plot GH-02B, Sector 1, Aimnabad, Bisrakh Jalalpur, Uttar Pradesh 201318
- Country India
- State Uttar Pradesh
- City Greater Noida West
- Area Sector 1
- Zip/Postal Code 201318
EMI Calculator
- Down Payment
- Loan Amount
- Monthly EMI Payment
Want to get guidance from an expert?
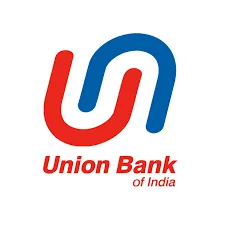
Union Bank
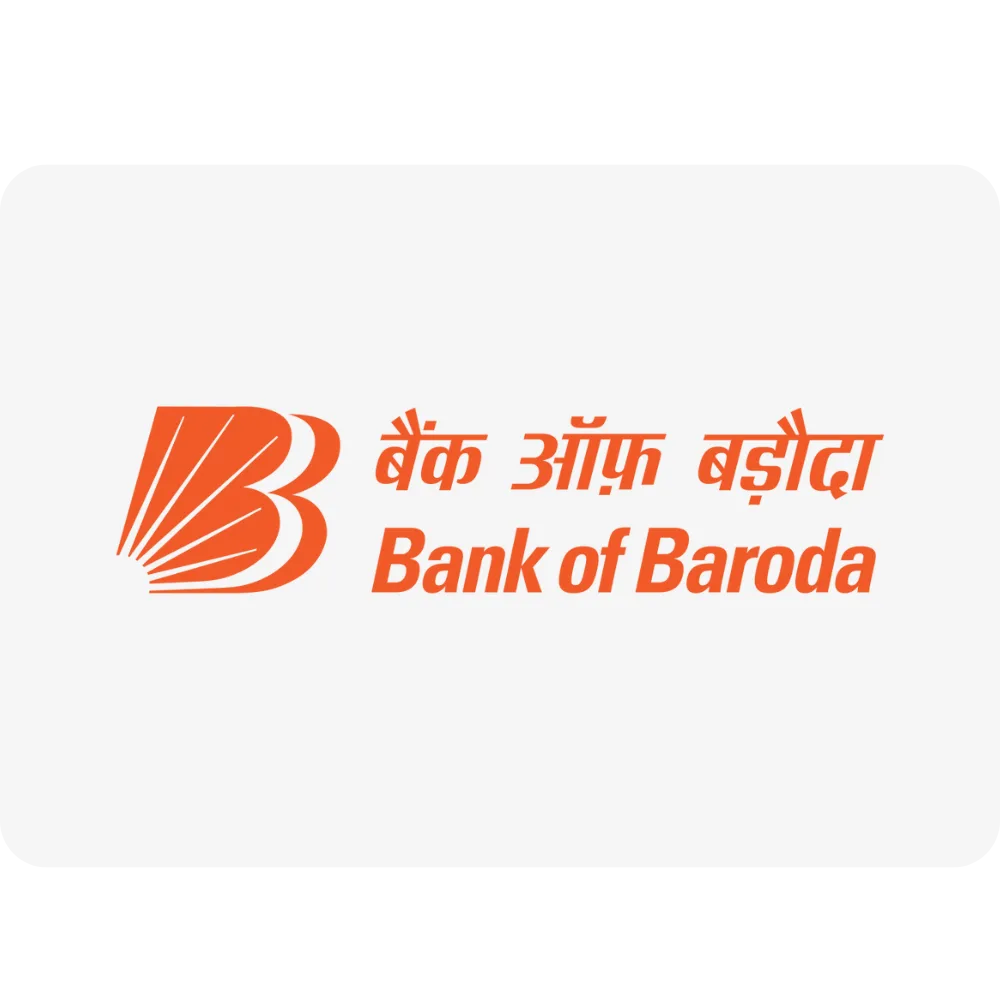
Bank of Baroda
Nearby Location
| Location | Distance | Duration |
|---|---|---|
| MAXcare Multispeciality | 1 km | 3 mins |
| KIDZEE | 2 km | 55 mins |
| Gautam Budh Balak Inter College | 3 km | 7 mins |
| World Business centre | 3 km | 5 mins |
| Yatharth Hospital | 8 km | 15 mins |
| New Delhi Railway Station | 33 km | 45 mins |
| Indira Gandhi International Airport | 45.7 km | 1 hour 7 miins |
About Builder
Rudra Buildwell

Years of Experience
Total Projects
Rudra Development is part of a large conglomerate. Come find your heart in the home situated in the lush green set up of Rudra Unity We set the standards of excellence by providing eco-friendly integrated solutions that align with our core values: honesty, innovation, teamwork, excellence, customer satisfaction, affordability, and a commitment to time schedules.
FAQ
-
What is RERA number of Rudra Palace Heights?
The RERA number for Rudra Palace Heights is UPRERAPRJ7895. -
What is location of Rudra Palace Heights?
The address of Rudra Palace Heights is Plot GH-02B, Sector 1, Aimnabad, Bisrakh Jalalpur, Uttar Pradesh 201318. -
Who is developer of Rudra Palace Heights?
The Rudra Buildwell is the developer of Rudra Palace Heights. -
How is connectivity of Rudra Palace Heights?
Rudra Palace Heights has excellent connectivity. It is well-connected to the Noida-Greater Noida Link Road, Vikas Marg, and is in close proximity to the FNG Expressway. Major highways such as NH-24 and the Noida-Greater Noida Expressway are just 10 km away, ensuring seamless road travel. For rail connectivity, Ghaziabad Railway Station is approximately 15 km from the sector, while the nearest metro station, Sector 76, is just 9 km away. Air travel is equally convenient, with Indira Gandhi International Airport located about 41 km away and Jewar Airport approximately 60 km away. Additionally, for those who prefer bus travel, the Anand Vihar ISBT bus terminal, situated 20 km away, offers reliable and accessible bus services. -
What are the good reason to buy property in Rudra Palace Heights?
Rudra Palace Heights offers a compelling proposition for homebuyers, combining security, scenic beauty, and a commitment to a green lifestyle. Residents can enjoy peace of mind with a robust security system, which includes Smart Card Access and CCTV surveillance. The project is strategically located to offer a spectacular view of a lake and the surrounding landscape, with a majority of apartments designed to face either the garden or the pool, ensuring a serene and picturesque living experience. Furthermore, the development prioritizes eco-friendly living with an open green area that accounts for more than 80% of the total project space. It also incorporates sustainable features such as rainwater harvesting, a waste treatment plant, solar heating systems, and the use of low-energy fixtures and recycled materials, making it a truly eco-conscious choice. -
What is the total number of units and configuration in Rudra Palace Heights?
Total number of units is 1434, available in 1BHK, 2BHK, 3BHK, 4BHK flats. -
What is total area of land and towers & floors in Rudra Palace Heights?
Total land size is 8.29 acres, featuring 10 towers and G+23 floors. -
When will possession start in Rudra Palace Heights?
The Rudra Palace Heights is ready to move in since December, 2019. -
What is apartment starting price in Rudra Palace Heights?
The starting price is INR 61 Lakh for 1 BHK apartment. -
What is payment plan in Rudra Palace Heights?
100% payment required at the time of registration. -
How is the neighborhood of Rudra Palace Heights?
Rudra Palace Heights offers excellent access to shopping, commercial, educational, and healthcare facilities. Gaur City Mall (6 km), Spectrum Metro Mall (10 km), and Logix City Centre (15 km) provide a wide range of shopping and entertainment options. For business needs, Artha SEZ (Techzone-4) and Knowledge Park V are just 3-5 km away, while other commercial hubs such as NSEZ (10 km), Sector-132 (15 km), and Sector-142 (17 km) are easily accessible. Renowned schools, including Paras Public School, RL International School, and Deshraj Public School, are located within Sector-1, Greater Noida West, catering to the educational needs of residents. Additionally, healthcare is well-covered with Yatharth Multispeciality and NIX Multispeciality hospitals situated within the sector, ensuring quality medical care. -
Are the land dues cleared for Rudra Palace Heights?
Yes, the Rudra Buildwell has settled the land dues. The land of Rudra Palace Heights is completely paid up. -
What are the security arrangements in Rudra Palace Heights?
The Rudra Palace Heights is gated society with CCTV surveillance and 24/7 security personnel.
Similar Properties
Great Value Ekanam
- ₹7,05,00,000
- Price: ₹ 7.05 Cr - 11 Cr
- Possession Date: June, 2030
- Configuration: 3BHK, 4BHK
- Residential
M3M Trump Tower
- Price on Request
- Price: Price on Request
- Possession Date: July, 2030
- Configuration: 4BHK Flats
- Residential

