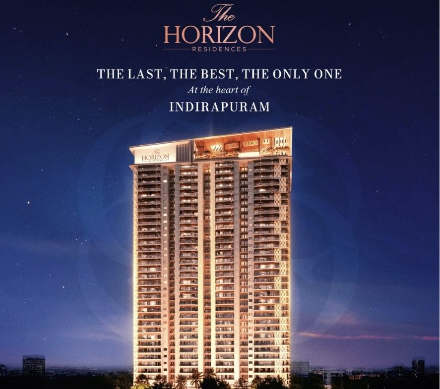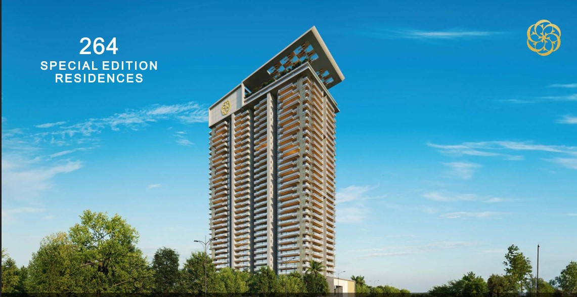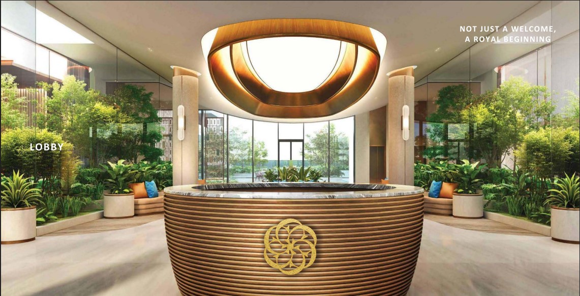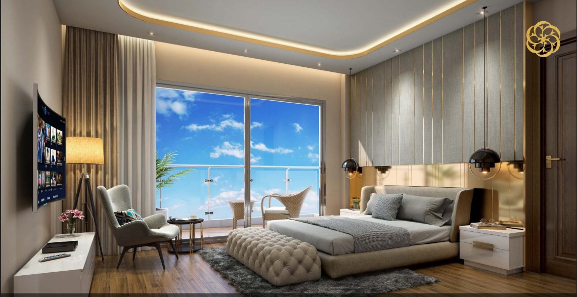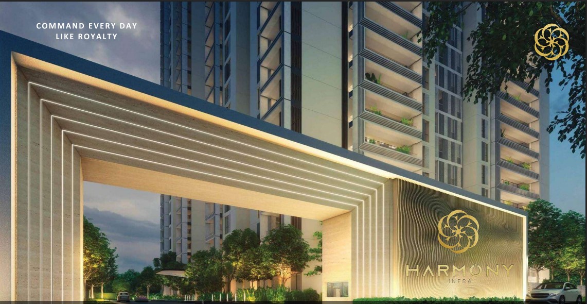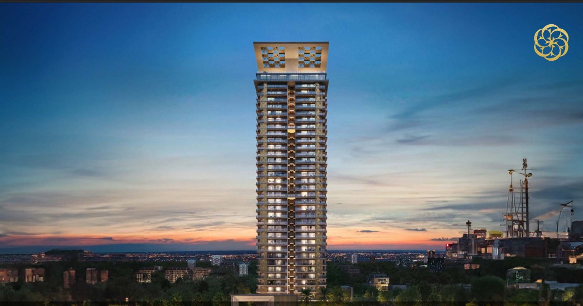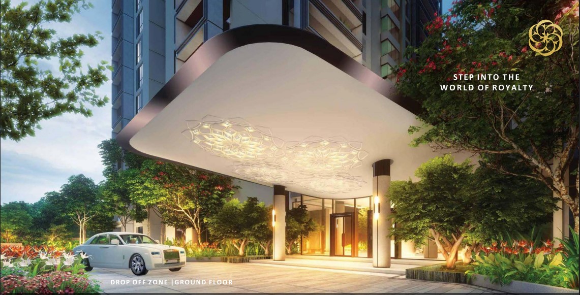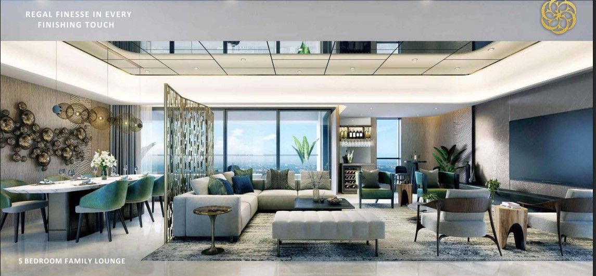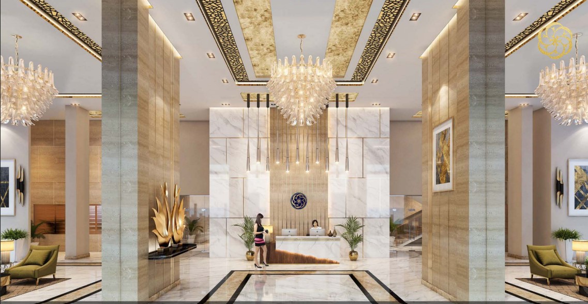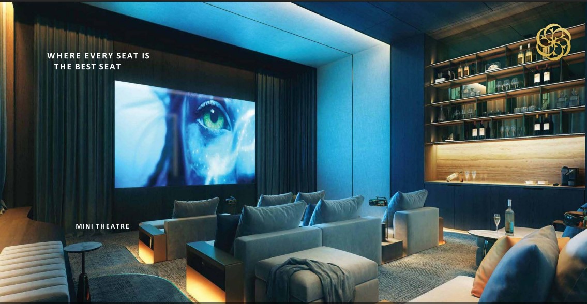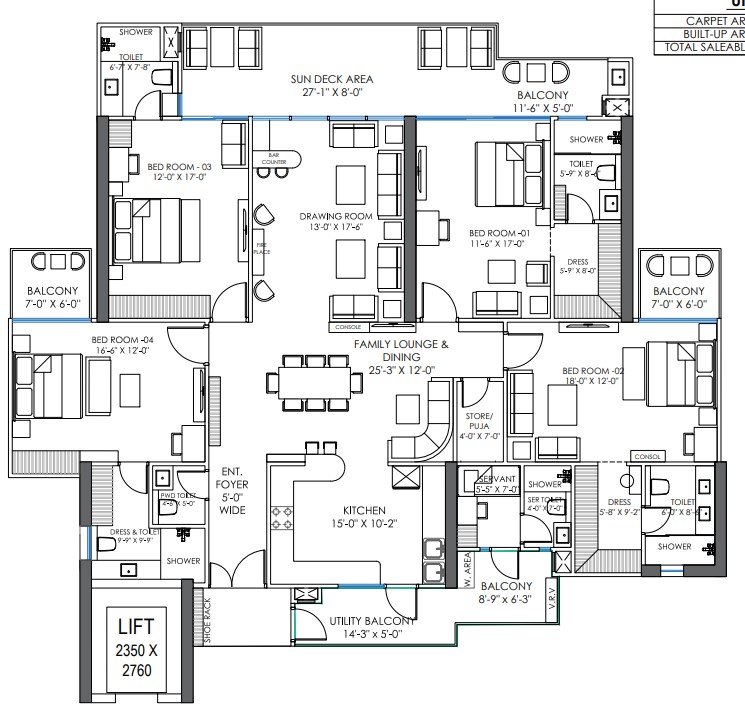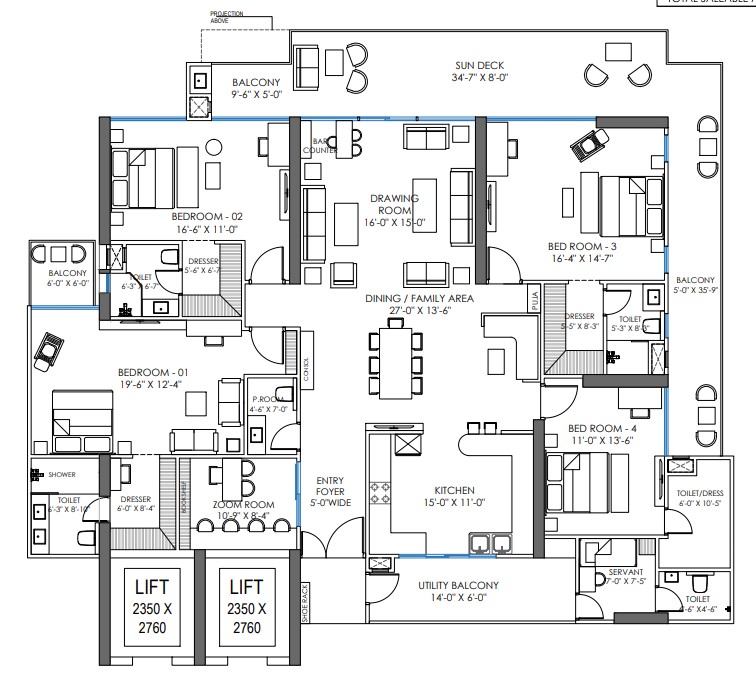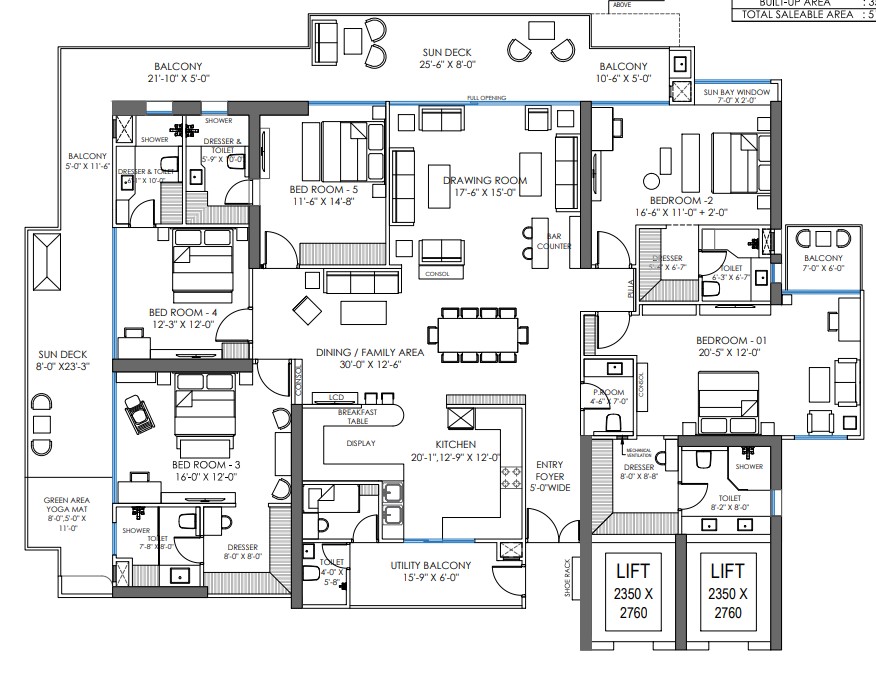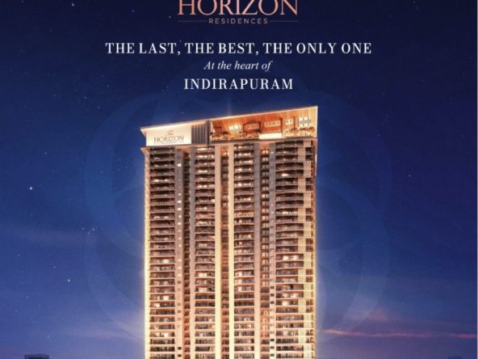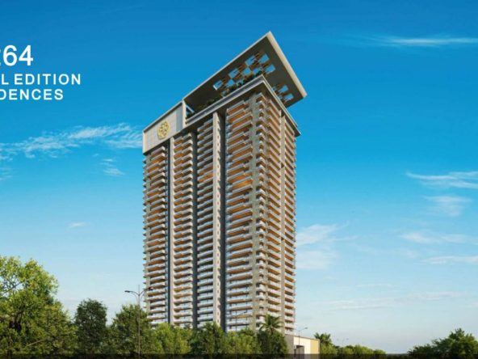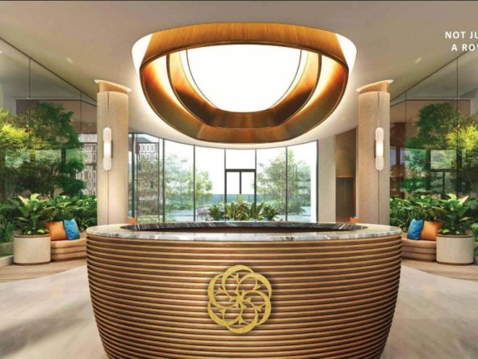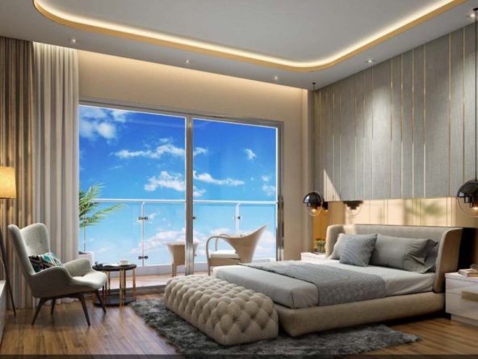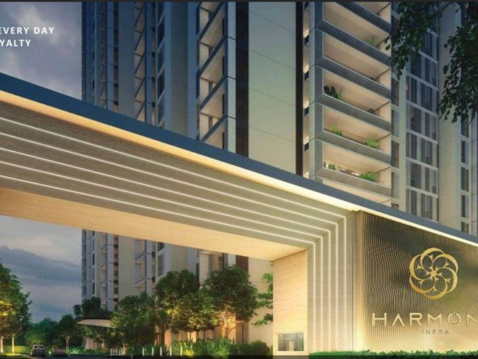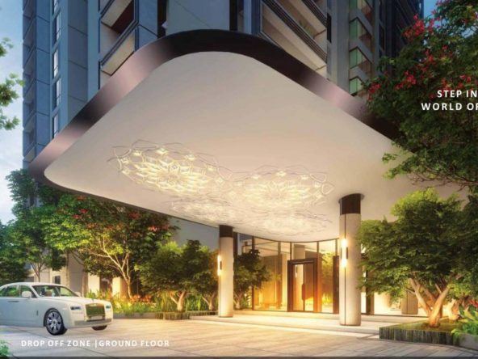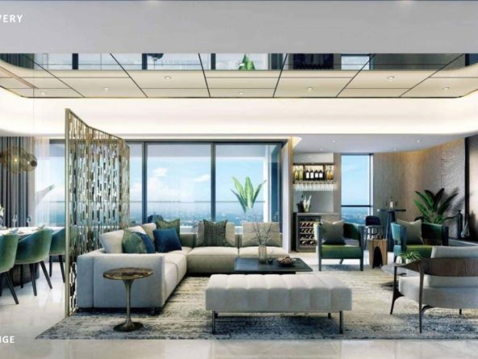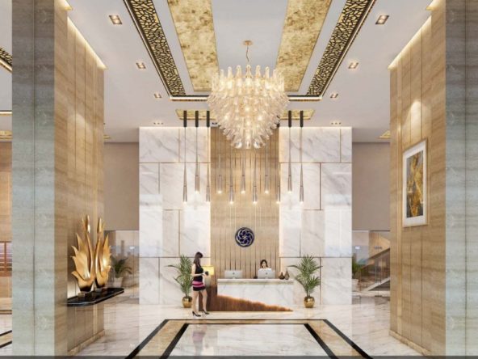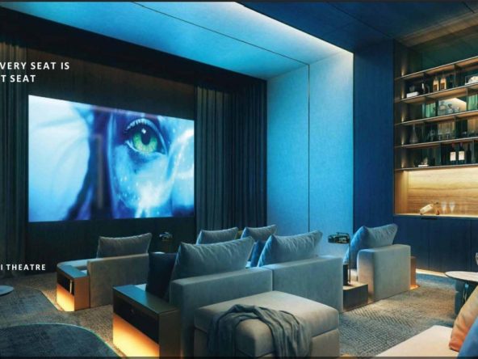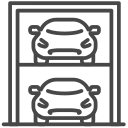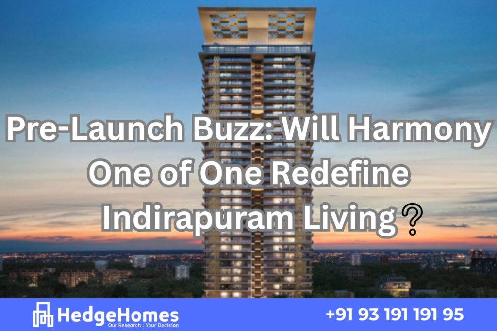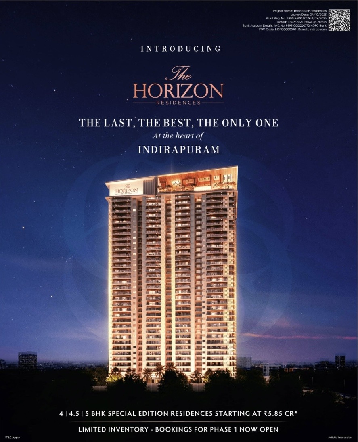Horizon Residences
- ₹5,85,00,000
Overview
- ₹ 5.85 Cr - 7.65 Cr
- Pricing
- Residential
- Property Type
- February, 2030
- Possession Date
- September, 2025
- Launch Date
- Indirapuram
- Locality
- Ahinsa Khand 1
- Project Area
- 264
- Total Units
Description
Overview: Horizon Residences, Indirapuram, Ghaziabad
Horizon Residences is new housing project in Indirapuram, Ghaziabad by Harmony. Project provides spacious luxury 4BHK, 5BHK flats, this iconic project redefines luxury living with sweeping views of the world-famous Akshardham Temple and hassle-free connectivity to Delhi, Noida, and Ghaziabad. Just 1 minute away from Shipra Mall and 5 minutes from DPS Indirapuram, the location provides a perfect balance of convenience and refinement.
Spacious floor plans, ageless interiors, and majestic lobbies with high-speed elevators make each home a retreat of luxury and comfort. Supported by the vision of Harmony Infra for benchmark luxury spaces, One of One perfectly captures “The Art of the Stay,” positioning it as one of the most sought-after residential developments in Indirapuram.
Harmony Horizon Residences RERA number is UPRERAPRJ223953
This RERA certification guarantees that buyers will be fully open and honest about everything, from legal documents and clearances to construction schedules, prices, and the promise of possession. This RERA clearance gives the homeowner confidence in their purchase because it protects their rights by making sure that every detail of the project is checked by tight rules.
Horizon Residences Amenities
Horizon Residences by Harmony offers a wide range of modern amenities, including:
- Multi-level clubhouse with restaurant, café, and bar
- Spa and salon for complete wellness and grooming
- Zen Garden for peace and relaxation
- Rooftop infinity pool blending water and sky
- Grand observatory deck with panoramic city and Akshardham views
- Expansive green landscapes and outdoor spaces
- High-speed elevators with 24×7 serviced lobbies
Horizon Residences Location & Connectivity
The location is well connected to key transportation networks:
- Highway Access: Properly linked with Sushila Nayyar Road and also near Delhi-Meerut Highway
- Metro Connectivity: The Horizon Residences is strategically located just 4 km from Noida Electronic City Metro Station on the Blue Line of the Delhi Metro, making it easily and promptly accessible to the city.
- Train Travel: Anand Vihar Railway Station is about 9 kilometers away.
- Air Travel: Indira Gandhi International Airport is approximately 32 kilometers from here, while the new Noida International Airport (Jewar) is merely 71 kilometers away.
- Bus Travel: ISBT Anand Vihar is at about 9 kilometers from the project.
Horizon Residences Neighbourhood
Harmony Horizon Residences offers excellent residential, educational, and commercial proximity:
- Nearby Residential Areas: The project is surrounded by well-developed residential communities, including ATS Advantage, Shipra Shrishty, Gaur NYC Residences and Saya Gold Avenue.
- Schools: Renowned schools like Presidium, JVM, and Maple Bear Canadian are in proximity
- Hospitals: There are sufficient healthcare centers, such as Gayatri Nawal, Shree Narayan, and Eternity hospitals, within 2 km.
- Commercial Hubs: Prominent commercial complexes like Sector 62 and Sector 63 of Noida are only 5 km away, providing good business and job opportunities.
- Shopping Hubs: Easy access to well-known shopping centers like Indirapuram Habitat Centre, Jaipuria Mall, Shipra Mall, and Aditya Mall.
Horizon Residences Price List and Floor Plans
The project presents well-planned flats between 3900 sq. ft. and 5100 sq. ft., presented in 4/5 BHK layouts to cater to all lifestyles. The price begins at merely ₹ 5.85 Cr onwards, rendering it a promising option for end-users as well as investors. For complete floor plans and precise pricing, check out our specially designed Floor Plans & Pricing section.
Horizon Residences Specifications
STRUCTURE
Earthquake resistant, R.C.C. frame structure with 100mm thick outer R.C.C. walls & brick / block work inside as per drawings.
DOORS AND WINDOWS
External: Aluminum / UPVC / Sliding / Openable Doors & Windows
Internal: Elegant doors in polish/deco paint fixed in wooden frames & Branded flush door with fittings.
RAILING
Balcony: Glass Railings & M.S Railings
Staircase: Mild Steel Railing
POP WORK
Internal: Good Quality POP False ceiling as per design with P.O.P punning on walls & ceilings.
WALL FINISH
External: Elegant finish with texture paint
Internal: All internal walls of rooms, drawing, dining will be painted using Plastic emulsion paints on P.O.P punning.
WOOD WORK
Wardrobe: In dressing rooms as marked in plan up to – 2400mm height.
AIR-CONDITIONING
- VRV- Air conditioning in individual units with internal units i.e. high walls, cassettes, duct-able splits etc. in Bedrooms & Living room only.
Floor Plans
- Size: 3900 sq.ft.
- 4
- 4
- Price: ₹5.85 Cr
- Size: 4465 sq.ft.
- 4
- 4
- Price: ₹6.7 Cr
Details
- Possession Date February, 2030
- Launch Date September, 2025
- City Ghaziabad
- Locality Indirapuram
- RERA Number UPRERAPRJ223953
- Total Tower 1
- Construction Stage Under Construction
- Total Units 264
- Price Per Sq.Ft. 15000
- Project Area Ahinsa Khand 1
- Property Type Residential
- Occupancy Certificate Not Received
- Commencement Certificate Received
- Pin Code 201014
- Plot Size 2.2 acres
Address
- Address Plot no 10/2, Ahinsa Khand 1, Indirapuram, Ghaziabad, Uttar Pradesh 201014
- Country India
- State Uttar Pradesh
- City Ghaziabad
- Area Ahinsa khand 1
- Zip/Postal Code 201014
Amenities
 24x7 Security
24x7 Security Amphitheatre
Amphitheatre Barbeque
Barbeque Billiards
Billiards Cafeteria
Cafeteria Car Parking
Car Parking CCTV Surveillance
CCTV Surveillance Club House
Club House Conference Room
Conference Room GYM
GYM Hydraulic Parking
Hydraulic Parking Jacuzzi and Steam
Jacuzzi and Steam Jogging & Walking Paths
Jogging & Walking Paths Lifts
Lifts Media Room
Media Room Open Car Parking
Open Car Parking Outdoor Pool
Outdoor Pool Piped Gas
Piped Gas Play Ground
Play Ground Playing Area
Playing Area Power Back Up
Power Back Up Restaurant
Restaurant RO System
RO System Rooftop Lounge
Rooftop Lounge Spa
Spa Waiting Lounge
Waiting Lounge
EMI Calculator
- Down Payment
- Loan Amount
- Monthly EMI Payment
Want to get guidance from an expert?

SBI

HDFC Bank
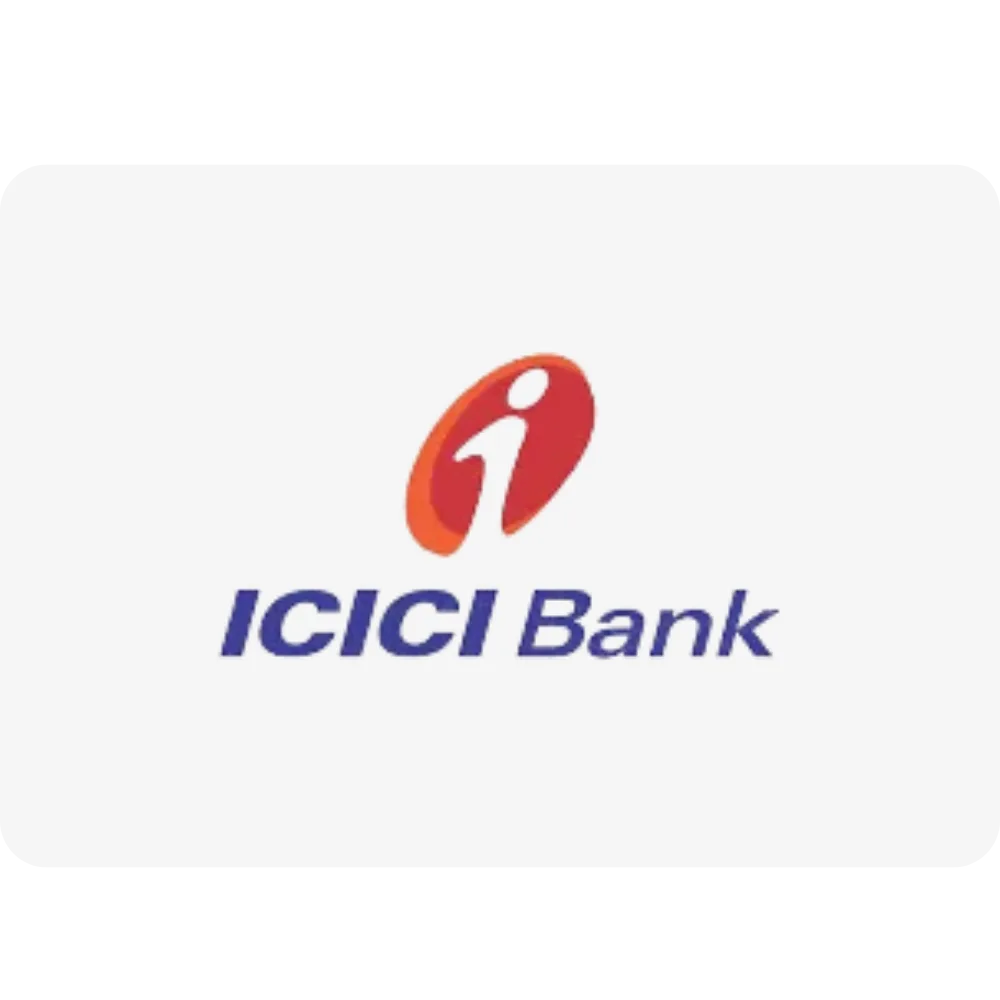
ICICI Bank
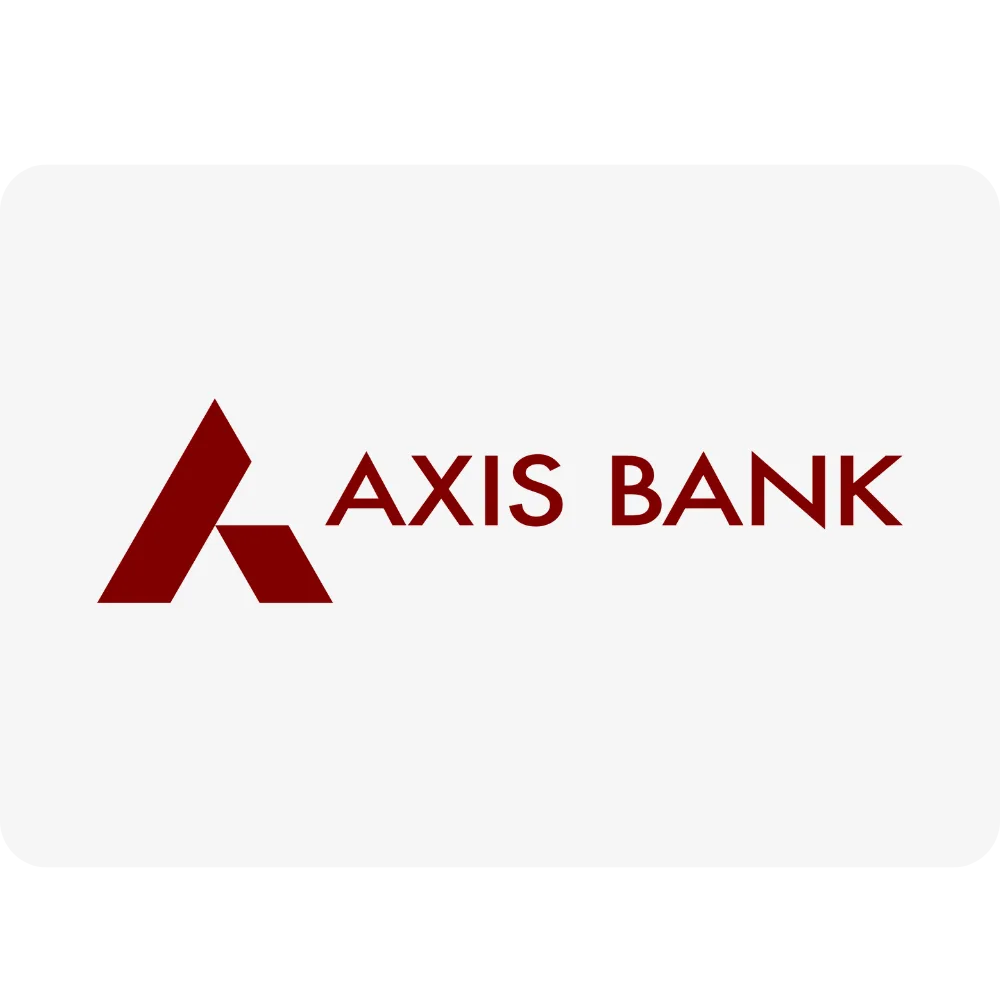
AXIS Bank
Attachments
Nearby Location
| Location | Distance | Duration |
|---|---|---|
| Presidium School in Indirapuram | 650 Meters | 2 Mins |
| Swarna jayanti Park | 1 Km | 2 Mins |
| Indirapuram Habitat Centre | 1.1 Km | 2 Mins |
| Shipra Mall | 1.5 Km | 3 Mins |
| Shanti Gopal Hospital | 2 Km | 3 Mins |
| IMS Law College | 2.7 Km | 4 Mins |
| Noida Electronic City Metro Station | 3 Km | 6 Mins |
| Delhi Meerut Expressway | 3.3 Km | 6 Mins |
| Ghaziabad Railway Station | 8.8 Km | 15 Mins |
| Indira Gandhi International Airport | 30.8 Km | 45 Mins |
Videos
About Builder
Harmony Infra Ventures

Years of Experience
Total Projects
Ongoing Projects
Harmony Infra Ventures Private Limited is a very new entrant (since early 2024) in the real estate space in India, with big ambitions. They are positioning themselves in premium residential projects, good locations, offering luxury amenities.
FAQ
-
What is RERA number of Horizon Residences by Harmony Infra?
The RERA number for Horizon Residences is UPRERAPRJ223953. -
What is location of Horizon Residences by Harmony Infra?
The address of Horizon Residences is Plot no 10/2, Ahinsa Khand 1, Indirapuram, Ghaziabad, Uttar Pradesh 201014. -
Who is developer of Horizon Residences?
The Harmony Infra is the developer of Horizon Residences. -
How is connectivity of Horizon Residences by Harmony Infra?
Horizon Residences has good connecitvity throgh major road, train, bus, metro, rail, air. well connected to sushila nayar road, close to delhi meerut highway. The project is conveniently located just 4 km from Noida Electronic City Metro Station on the Blue Line of the Delhi Metro, ensuring easy and quick access to the city. About 9 km from Anand Vihar Railway Station on the Northern Railway Zone. The Indira Gandhi International Airport is approximately 32 km. for bus trevel 8 km from isbt anand vihar bus stand. -
What are the good reason to buy property in Horizon Residences by Harmony Infra?
Horizon Residences by Harmony amenities are thoughtfully curated to deliver a lifestyle of unmatched luxury and convenience. The project features a multi-level clubhouse equipped with a fine-dining restaurant, café, bar, spa, and salon—making leisure and wellness a part of everyday living. For relaxation, residents can enjoy a beautifully landscaped Zen Garden, ideal for peaceful moments with family and friends. The highlight is the rooftop infinity pool and observatory deck, offering panoramic views of the city skyline and Akshardham Temple. Expansive green spaces, dedicated entertainment zones, and high-speed elevators within grand lobbies further enhance the experience of refined living. Designed to cater to both indulgence and comfort, the amenities at One of One redefine what it means to live in a true luxury residence in Indirapuram. -
What is the total number of units and configuration in Horizon Residences by Harmony Infra?
Total number of units is 264, offering in 4BHK, 5BHK. -
What is total area of land and towers & floors in Horizon Residences by Harmony Infra?
Total land size is 2.2 acres, featuring 1 tower and G+35 floors. -
When will possession start in Horizon Residences by Harmony Infra?
The possession of Horizon Residences will start in February, 2030. -
What is apartment starting price in Horizon Residences by Harmony Infra?
The starting price is INR 5.85 for 4 BHK apartment. -
What is payment plan in Horizon Residences by Harmony Infra?
The Payment plan is CLP based. -
How is the neighborhood of Horizon Residences by Harmony Infra?
Horizon Residences has surounded by well developed neighbourhood. nearby residential project ATS Advantage, Shipra Shrishty, Saya Gold Avenue. Major commercial hubs of Noida, such as Sector 62 and 63, are merely 5 km away. Presidium, JVM and Maple Bear Canadian are among the several schools in proximity. Ample hospitals, such as Gayatri Nawal, Shree Narayan and Eternity, are within 2 km radius. Surrounded by famous shopping hubs, including Indirapuram Habitat Centre, Jaipuria Mall, Shipra Mall and Aditya Mall -
Are the land dues cleared for Horizon Residences by Harmony Infra?
Yes, the Harmony Infra has settled the land dues. The land of Horizon Residences is completely paid up. -
What are the security arrangements in Horizon Residences by Harmony Infra?
Horizon Residences by Harmony is gated society with CCTV surveillance and 24/7 security personnel.
Similar Properties
Great Value Ekanam
- ₹7,05,00,000
- Price: ₹ 7.05 Cr - 11 Cr
- Possession Date: June, 2030
- Configuration: 3BHK, 4BHK
- Residential
M3M Trump Tower
- Price on Request
- Price: Price on Request
- Possession Date: July, 2030
- Configuration: 4BHK Flats
- Residential

