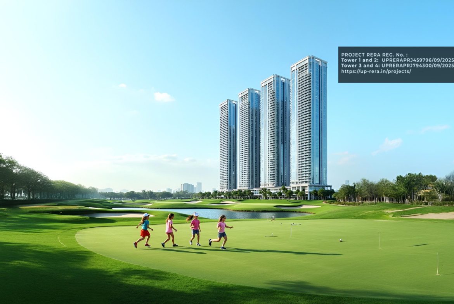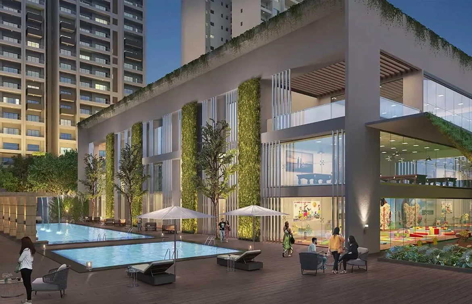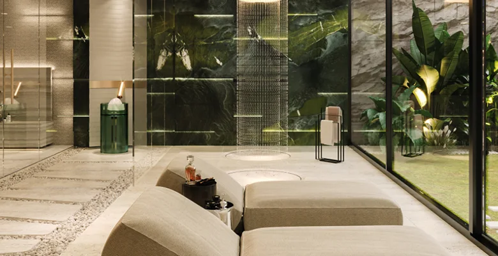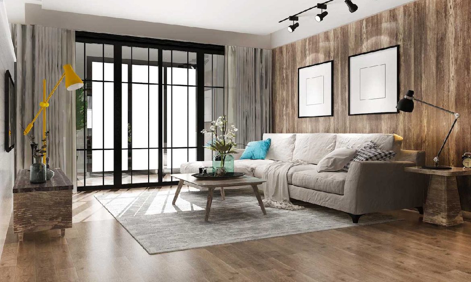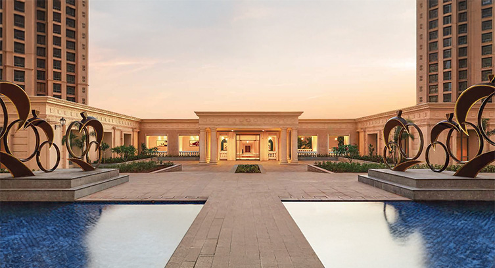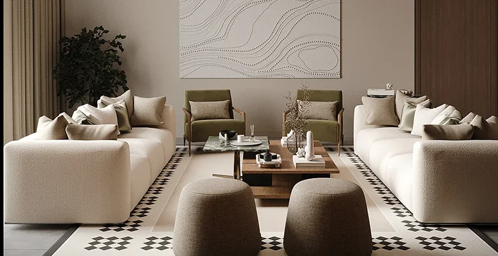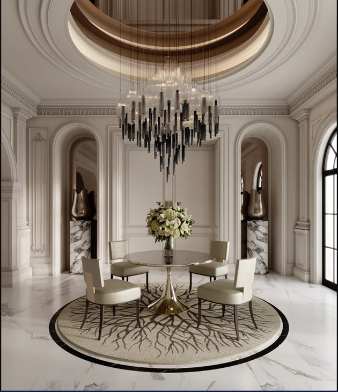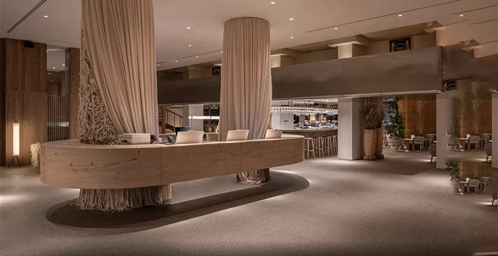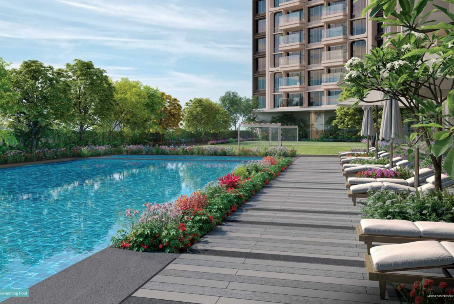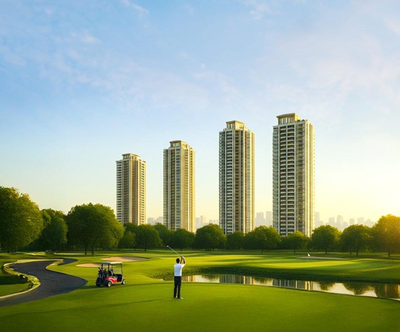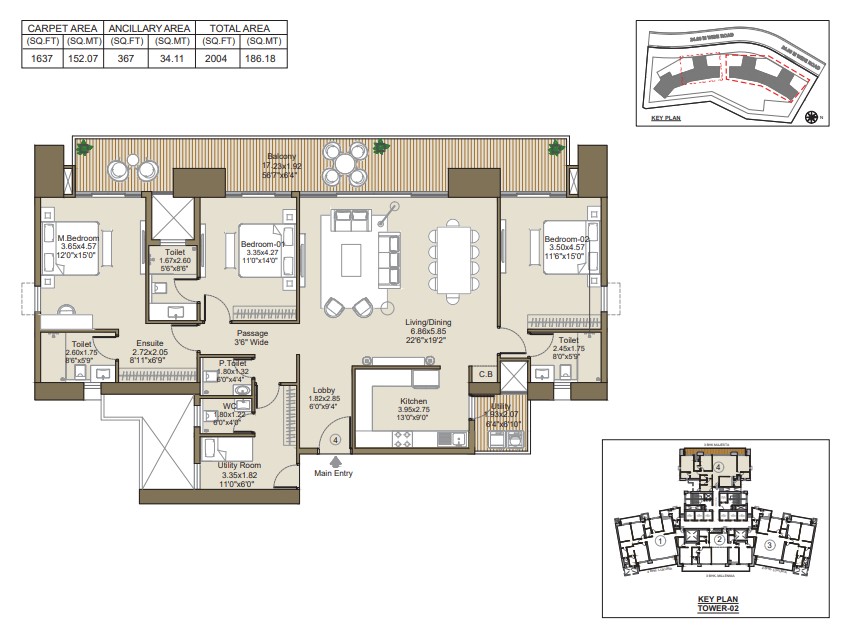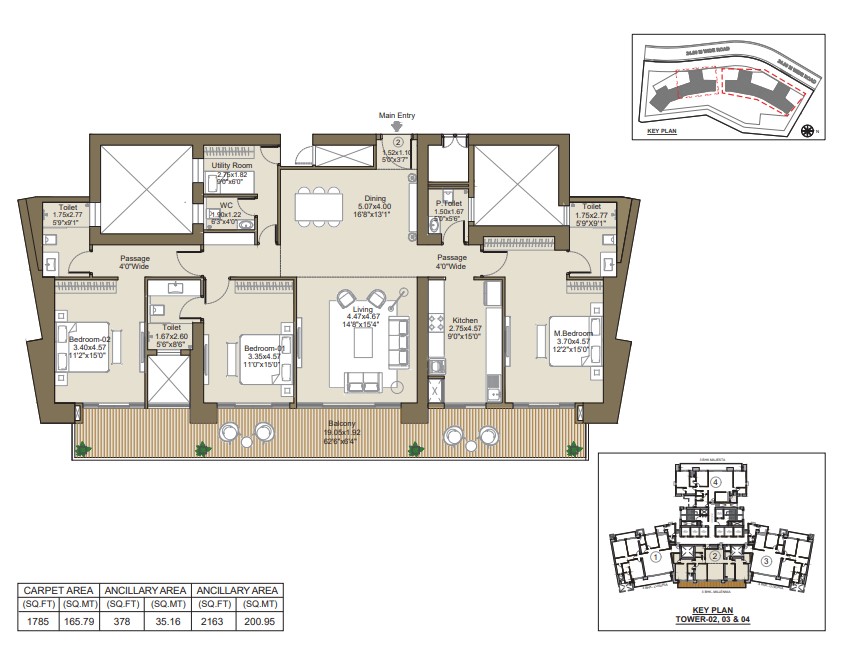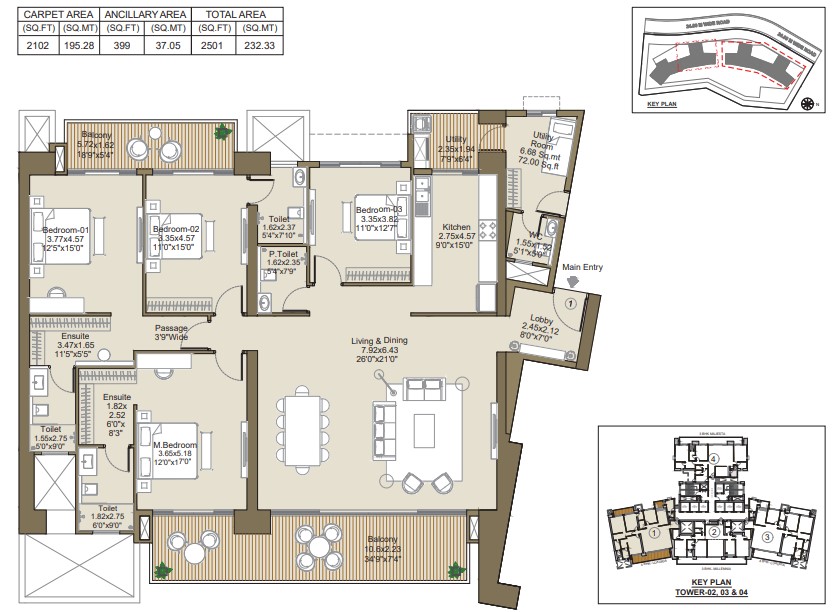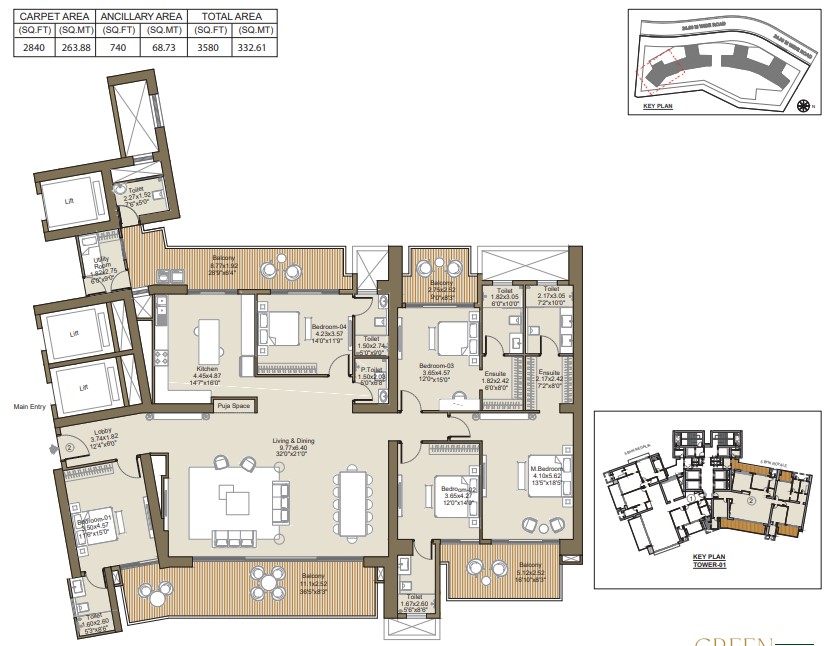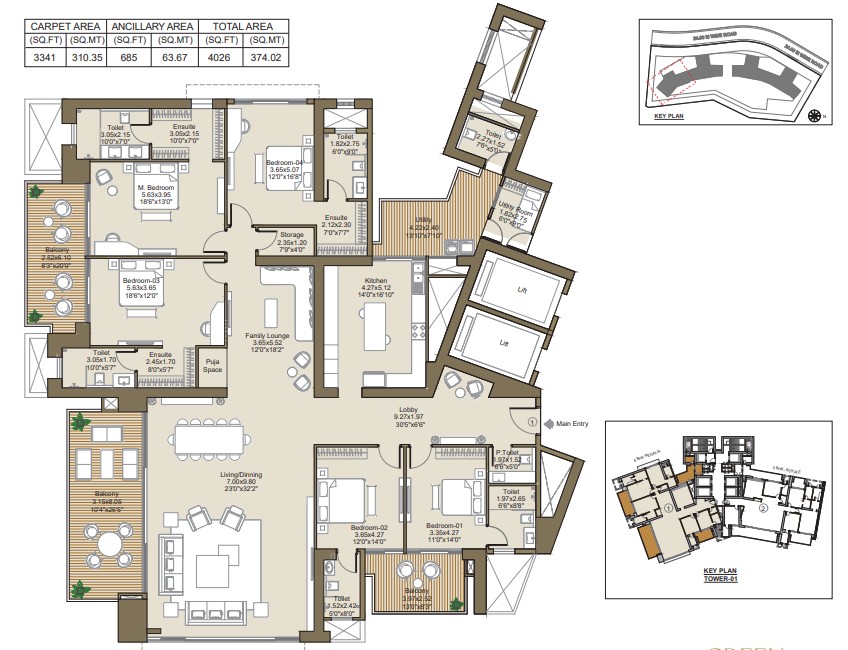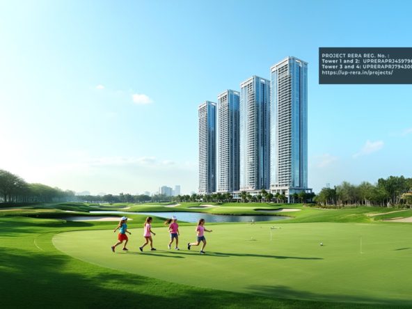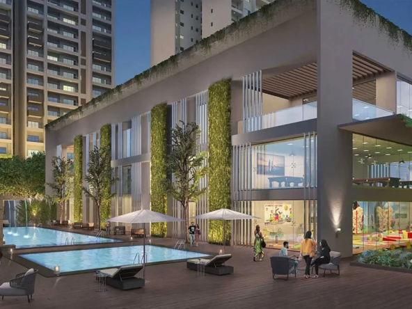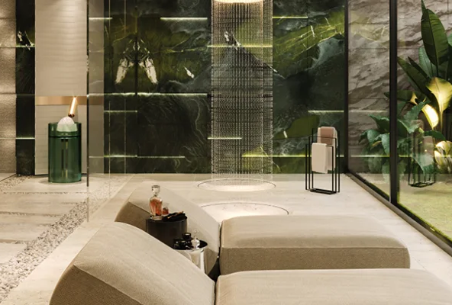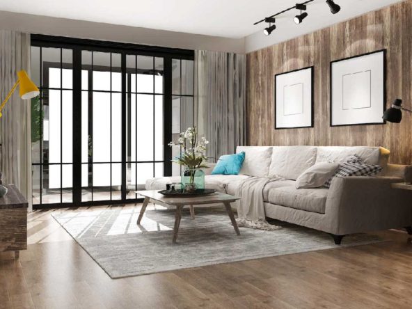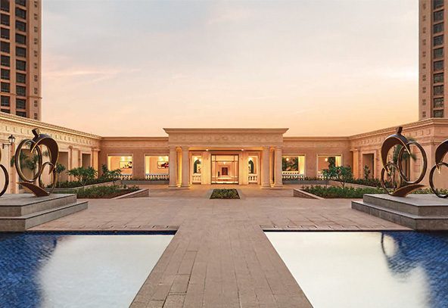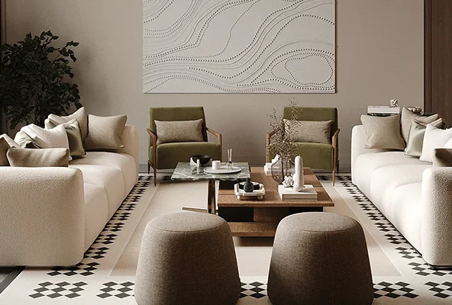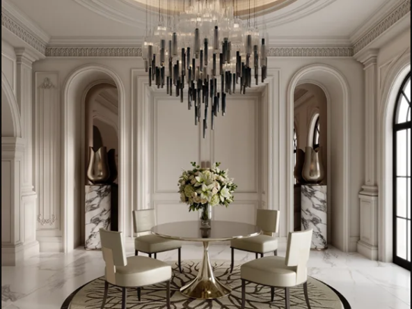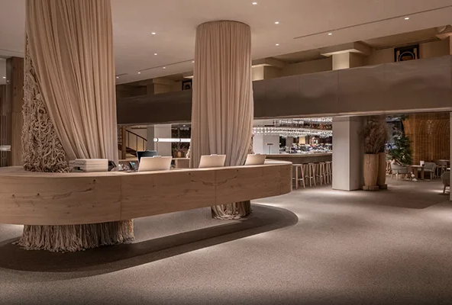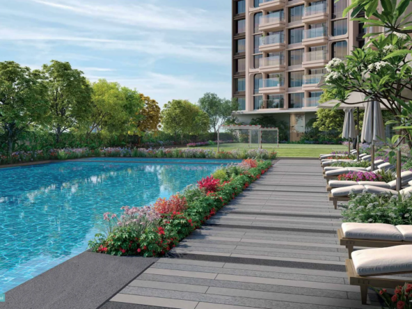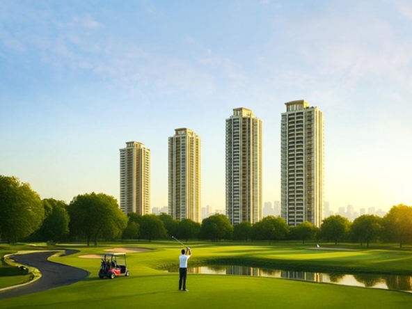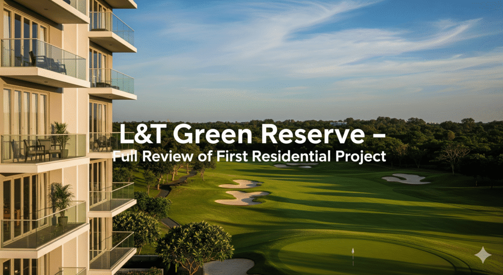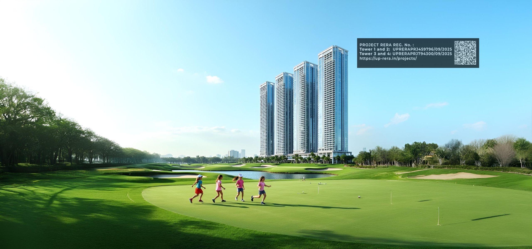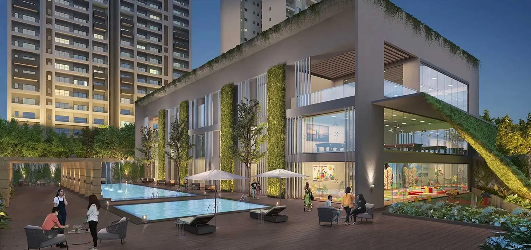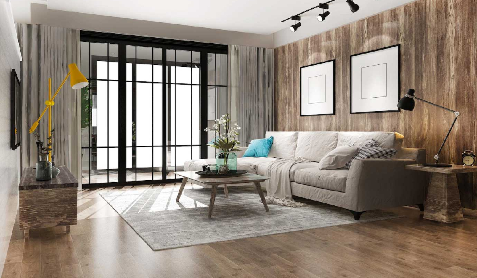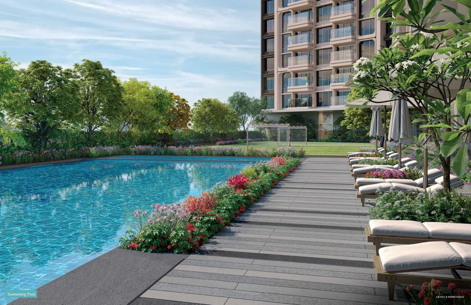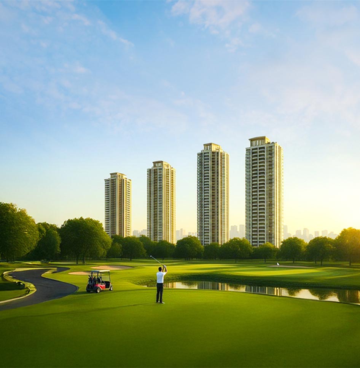L&T Green Reserve
- ₹5,75,00,000
Overview
- ₹ 5.75 Cr - 11.44 Cr
- Pricing
- Residential
- Property Type
- May, 2028
- Possession Date
- December, 2023
- Launch Date
- Noida Expressway
- Locality
- Sector 128
- Project Area
- 617
- Total Units
Description
L&T Green Reserve Sector 128, Noida Overview:
L&T Green Reserve is new residential project in Sector 128, Noida by L&T Realty. L&T Green Reserve in Noida brings you ultra-luxury 3, 4, and 5 BHK apartments designed for a premium lifestyle. Each home comes with private elevator access, spacious layouts, and is surrounded by lush greenery. Spread across 6 acres right off the Noida-Greater Noida Expressway, the project has 4 towers, each rising up to 47 floors.
Developed by L&T Realty, Green Reserve offers a host of modern amenities, advanced security, and a clean, pollution-free environment—making it an excellent choice for both homebuyers and investors.
L&T Green Reserve RERA number
Phase 1: UPRERAPRJ794300
Phase 2: UPRERAPRJ459796
Being RERA-certified, this project assures buyers of complete transparency in every aspect — from legal clearances and construction timelines to pricing and possession commitments. With RERA approval in place, homebuyers can invest with confidence, knowing that their rights are protected and every detail of the project is governed by strict regulatory standards.
L&T Green Reserve Amenities
L&T Noida offers a wide range of modern amenities, including:
- Clubhouse
- Swimming Pool
- Spacious Premium Apartments
- Green & Open Landscapes
- Gymnasium
- Entrance Lobby
- Badminton Court
- Squash Court
- Indoor Games
- Café
- Indoor Water Body
- Creche
- Jogging Track
- Net Cricket
- Pets Corner
- Tennis Court
- Outdoor Water Body
L&T Green Reserve Location & Connectivity
The L&T Green Reserve is well connected to key transportation networks:
- Highway Access: Seamless connectivity via Noida-Greater Noida Expressway.
Metro Connectivity: The nearest metro station from L&T Green Reserve is Botenical Garden on the Blue Line.
Train Travel: New Delhi Railway Station is approximately 28 kilometers away.
Air Travel: Indira Gandhi International Airport is around 31 kilometers away, while the upcoming Noida International Airport (Jewar) is just 54 kilometers away.
Bus Travel: ISBT Kashmiri Gate is approximately 24 kilometers from the project.
L&T Green Reserve Neighbourhood
L&T Green Reserve offers excellent residential, educational, and commercial proximity:
- Nearby Residential Areas: L&T Green Reserve is surrounded by luxury residential projects such as Mahagun Manorialle, Max Estate 128, and Kalpataru Vista.
- Schools: reputed schools like Delhi Public School, Jaypee Public School, and Genesis Global School within a 5 km radius.
- Hospitals: For healthcare, residents can rely on Max Hospital and The Golden Hospital in close proximity, while Felix Hospital is just 9 km away.
- Commercial Hubs: excellent connectivity to commercial hubs in Sectors 98, 125, 126, and 132 Noida.
- Shopping Hubs: popular destinations such as Paras One33, DLF Mall of Noida, Skymarch One, Gulshan One29, and Tulip Mall are all within a 10 km drive.
L&T Green Reserve Price List and Floor Plans
The project offers thoughtfully designed homes ranging from 2875 sq. ft. to 5720 sq. ft., available in 3BHK, 4BHK, 5BHK configurations to suit every lifestyle. Prices start from just ₹ 5.75 Cr onwards, making it an attractive choice for both end-users and investors. For detailed layouts and exact pricing, visit our dedicated Floor Plans & Pricing section.
L&T Green Reserve Specifications
Flooring & Dado
- Living, Dining & Passage: Imported marble
- Balcony: Anti-skid vitrified tiles
- Bedrooms: Vitrified tiles
- Toilets: Vitrified tile flooring & dado, false ceiling, glass partitions, marble counters
- Kitchen: Vitrified tile dado, imported marble counter, stainless steel sink (Hafele/Franke/Nirali), modular kitchen with hob & chimney
- Utility & Servant Areas: Vitrified tiles
Sanitary & Plumbing
- Wall-hung EWC & wash basins (Grohe, Kohler, TOTO, Duravit or equivalent)
- Faucets (Hansgrohe / American Standard / Grohe etc.)
- Hot & cold water in all basins/showers
- Overhead showers with concealed mixer & diverters
- Geyser & water purifier provision
- Glass partitions in master & other toilets
Doors & Windows
- Main Door: Solid wood frame, both-side veneer with PU coat
- Other Doors: Solid wood frame, both-side laminate finish
- Windows: Aluminium glazed with mosquito screen provision
Balcony Railing
- Laminated glass railing
Home Automation & Security
- Video door phone (Honeywell/OneTouch or equivalent)
- Digital door lock (main door)
- Gas leak & heat detector in kitchen
- FTTH (Fiber to the Home) provision
- Intercom facility
- CCTV surveillance at entrances/lifts
- RFID boom barrier entry/exit
HVAC & Ventilation
- VRF AC in living, dining & bedrooms (Daikin / Toshiba / LG / Hitachi / Samsung)
- Exhaust fans in toilets
Common Areas
- Double height air-conditioned entrance lobby with chandelier & marble flooring
- Vitrified tile lobbies with false ceilings
- Passenger & service/stretcher elevators (Toshiba/Hitachi/Mitsubishi/Otis)
Floor Plans
- Size: 2875 sq.ft.
- 3
- 3
- Price: ₹5.75 Cr
- Size: 3055 sq.ft.
- 3
- 3
- Price: ₹6.11 Cr
- Size: 3555 sq.ft.
- 4
- 4
- Price: ₹7.11 Cr
- Size: 5085 sq.ft.
- 5
- 5
- Price: ₹10.17 Cr
Details
- Possession Date May, 2028
- Launch Date December, 2023
- City Noida
- Locality Noida Expressway
- RERA Number UPRERAPRJ794300, UPRERAPRJ459796
- Total Tower 4
- Construction Stage Under Construction
- Total Units 617
- Price Per Sq.Ft. 20000
- Project Area Sector 128
- Property Type Residential
- Occupancy Certificate Not Received
- Commencement Certificate Received
- Pin Code 201304
- Plot Size 6 Acres
Address
- Address Plot B-22B, Jaypee Wishtown, Sector-128, Noida
- Country India
- State Uttar Pradesh
- City Noida
- Area Sector 128
- Zip/Postal Code 201304
EMI Calculator
- Down Payment
- Loan Amount
- Monthly EMI Payment
Want to get guidance from an expert?

SBI

HDFC Bank
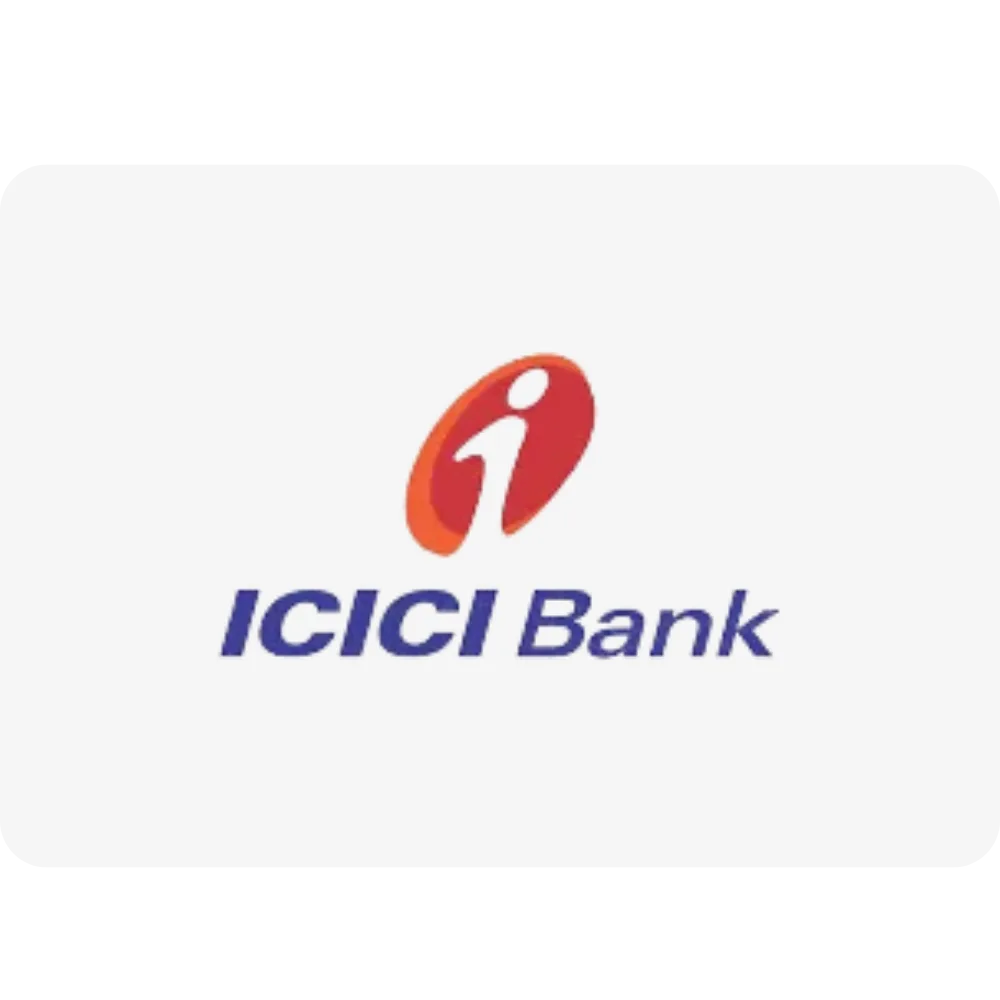
ICICI Bank
Download Brochure
Nearby Location
| Location | Distance | Duration |
|---|---|---|
| Prometheus School | 2.7 Km | 5 mins |
| Tech Boulevard IT Park | 3.2 Km’ | 5 mins |
| Max Hospital | 3.8 Km | 6 mins |
| Kalindi Kunj | 8.8 Km | 12 mins |
| DLF Mall of India | 9.2 Km | 17 mins |
| Noida International Airport | 54 km | 1 hour |
About Builder
L&T Realty
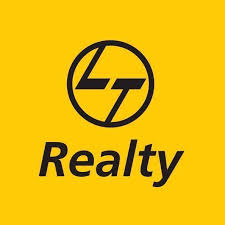
Years of Experience
Total Projects
Ongoing Projects
L&T Realty stands out in the Indian real estate market for its strong engineering and construction heritage, being a subsidiary of L&T, which was founded in 1946. This legacy provides L&T Realty with a robust foundation in project execution and quality assurance. The company's focus on sustainable development is evident in its green building initiatives and energy-efficient designs.
FAQ
-
What is L&T Green Reserve RERA number?
The RERA number for L&T Green Reserve is UPRERAPRJ794300, UPRERAPRJ459796. -
What is L&T Green Reserve location?
The address of L&T Green Reserve is Plot B-22B, Jaypee Wishtown, Sector-128, Noida. -
Who is developer of L&T Green Reserve?
The L&T Realty is the developer of L&T Green Reserve. -
How is connectivity of L&T Green Reserve?
L&T Green Reserve in Sector 128, Noida, enjoys excellent connectivity. Road access is facilitated by its proximity to the Noida Expressway, just 1 km away. For metro commuters, the Okhla Bird Sanctuary station on the Magenta Line is the nearest, located approximately 9 km from the property. Air travelers have convenient options with Indira Gandhi International Airport (IGI) at around 45 km and the upcoming Noida International Airport (Jewar Airport) at about 59 km. Bus travel is also well-connected with Anand Vihar ISBT at 18 km and New Delhi Railway Station at 29 km. This multi-modal connectivity ensures easy access to various parts of Delhi-NCR and beyond. -
Why Buy Property in L&T Green Reserve?
L&T Green Reserve by L&T Realty in Sector 128, Noida, is a premium residential project designed for those seeking luxury, comfort, and a serene lifestyle. Strategically located near the Noida-Greater Noida Expressway, it offers seamless connectivity to key business and commercial hubs. The project features ultra-luxury 3, 4, and 5 BHK apartments with spacious layouts and private elevator access, ensuring privacy and elegance. -
What is the total number of units and configuration in L&T Green Reserve?
Total number of units is 617, providing in 3BHK, 4BHK, 5BHK apartments. -
What is total area of land and towers & floors in L&T Green Reserve?
Total land size is 6 acres, featuring 4 towers and G+47 floors tower height. -
When will possession start in L&T Green Reserve?
The possession of L&T Green Reserve will start in July, 2028. -
What is apartment starting price in L&T Green Reserve?
The starting price is INR 5.75 Cr for 3 BHK apartment. -
What is payment plan in L&T Green Reserve?
The Payment plan is CLP based. Apart from CLP, they have special plans also for limited time period. If you wish to avail them, do contact us at 9319119195 -
How is the neighborhood of L&T Green Reserve?
L&T Green Reserve resides in a well-established neighborhood alongside prominent developments like Mahagun Manorialle, Estate 128 and Kalpataru Vista. Sector 128 enjoys excellent connectivity to key commercial hubs of Sectors 98, 125, 126, and 132 Noida. Reputed educational institutions like Delhi Public School, Jaypee Public School, and Genesis Global School are conveniently located within a 5 km radius. For healthcare needs, residents have access to renowned hospitals such as Max Hospital and The Golden Hospital, while Felix Hospital is situated 9 km away. The area also boasts a vibrant retail scene with popular shopping destinations like Paras One33, DLF Mall of Noida, Skymarch One, Gulshan One29, and Tulip Mall all within a 10 km distance. -
Are the land dues cleared for L&T Green Reserve?
Yes, the L&T Realty has settled the land dues. The land of L&T Green Reserve is completely paid up. -
What are the security arrangements in L&T Green Reserve?
The L&T Green Reserve is gated society with CCTV surveillance and 24/7 security personnel.
Similar Properties
Great Value Ekanam
- ₹7,05,00,000
- Price: ₹ 7.05 Cr - 11 Cr
- Possession Date: June, 2030
- Configuration: 3BHK, 4BHK
- Residential
M3M Trump Tower
- Price on Request
- Price: Price on Request
- Possession Date: July, 2030
- Configuration: 4BHK Flats
- Residential

