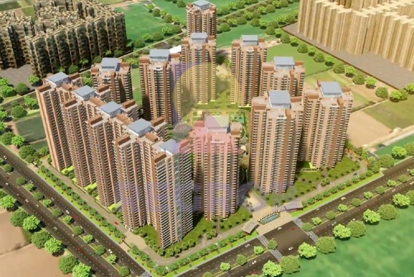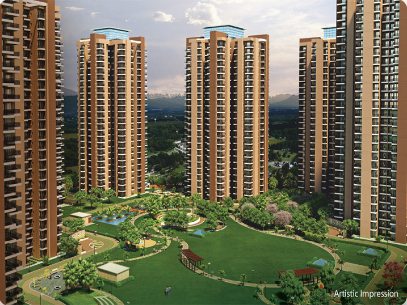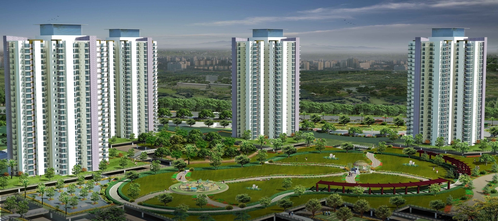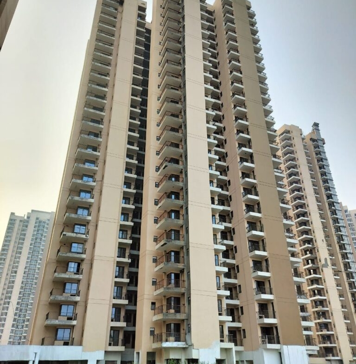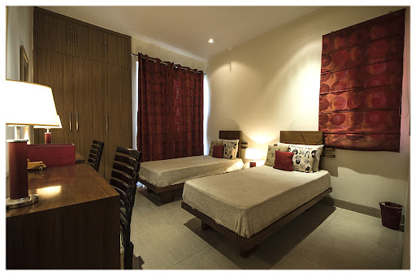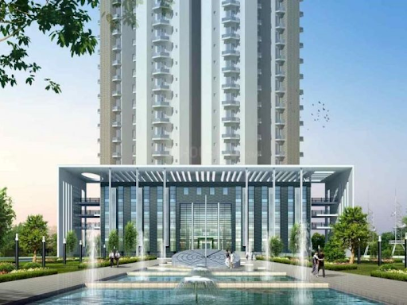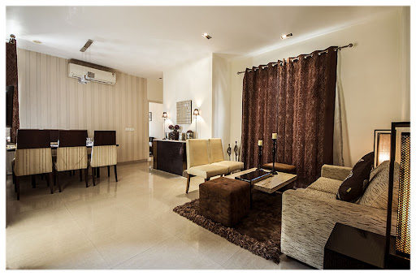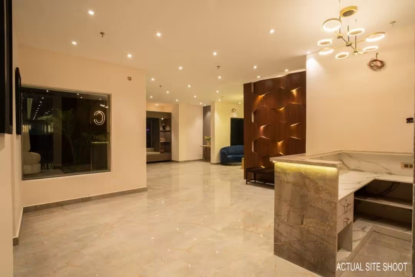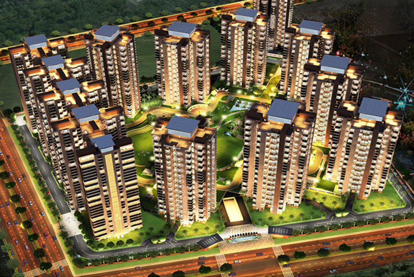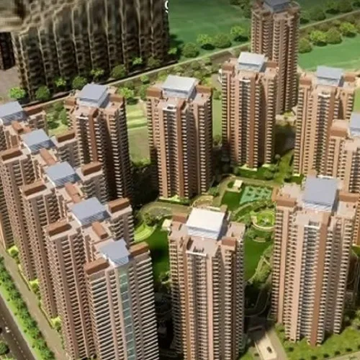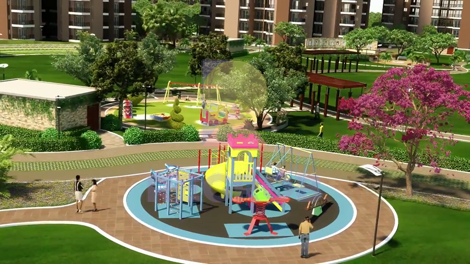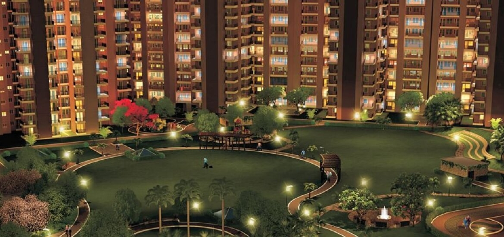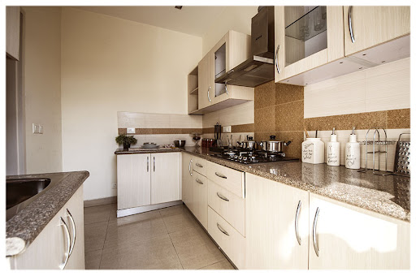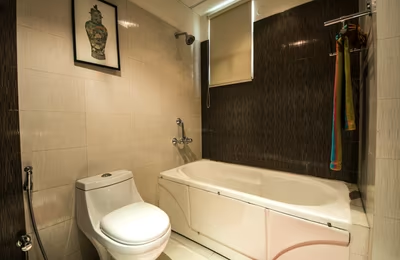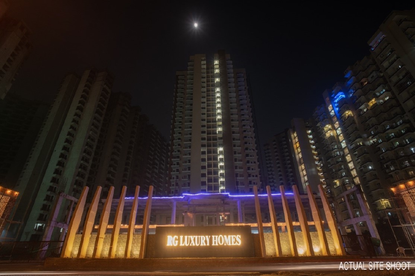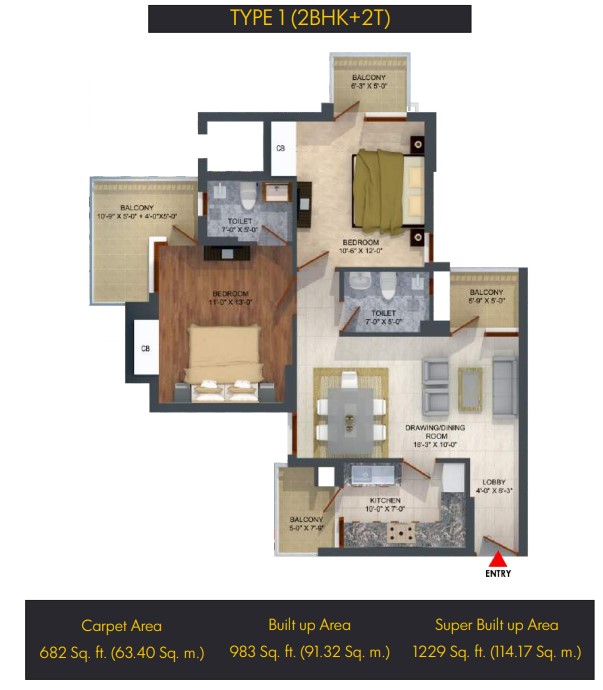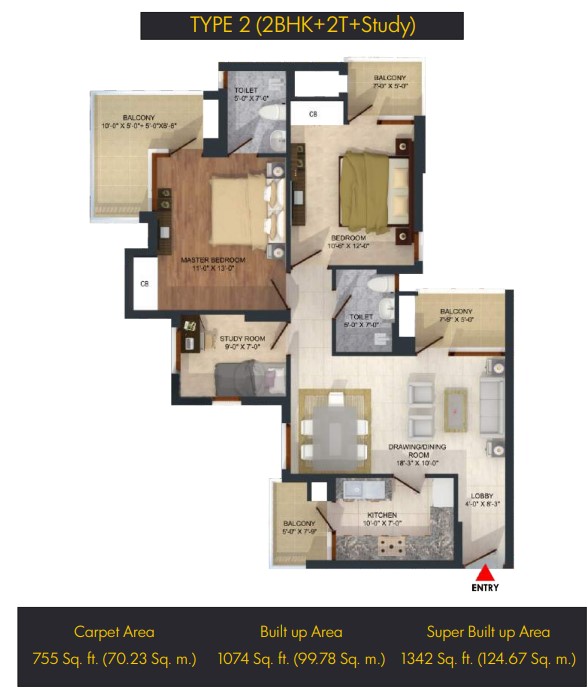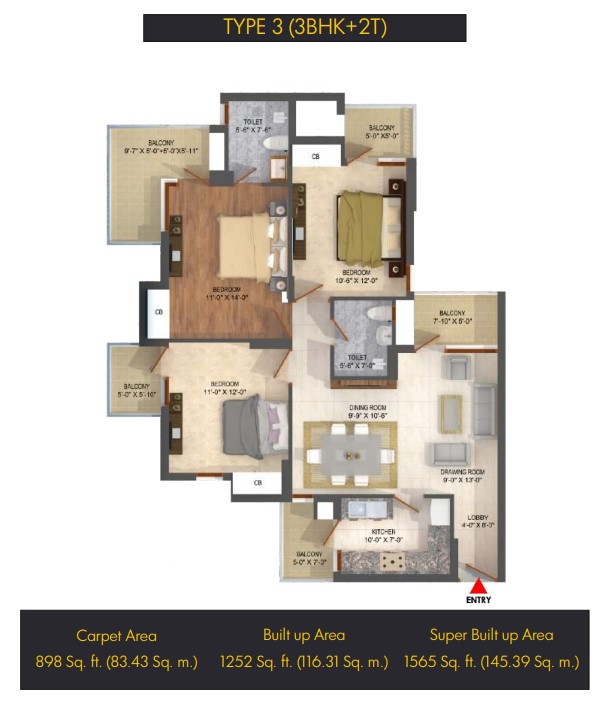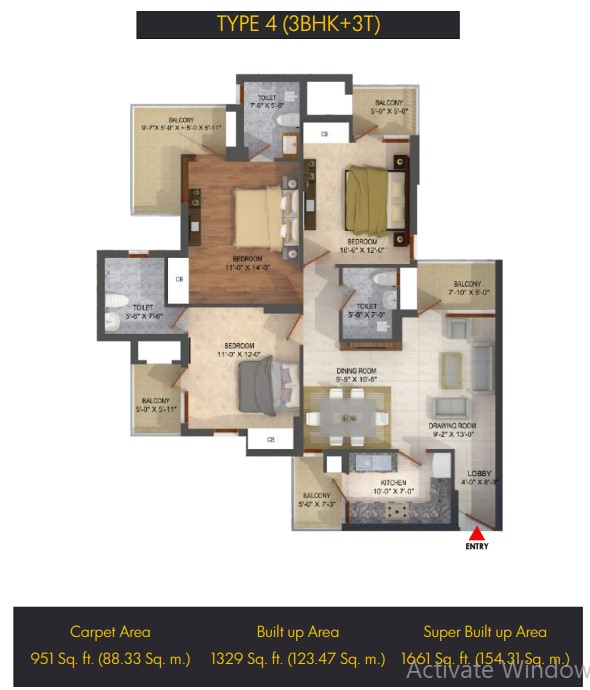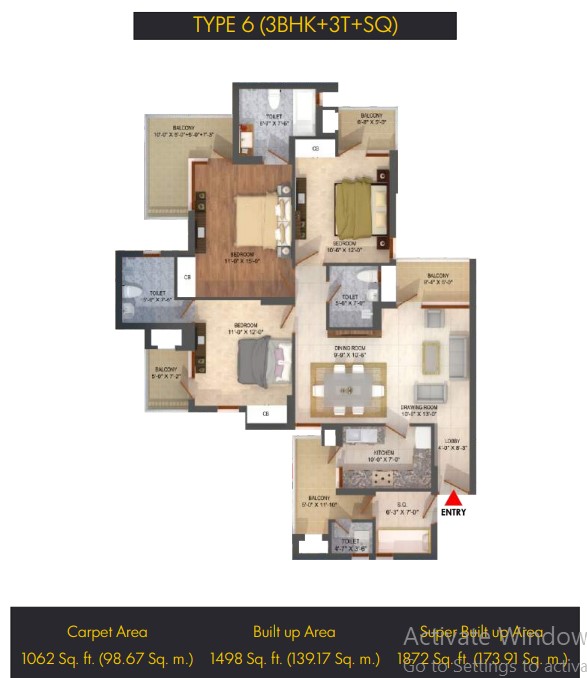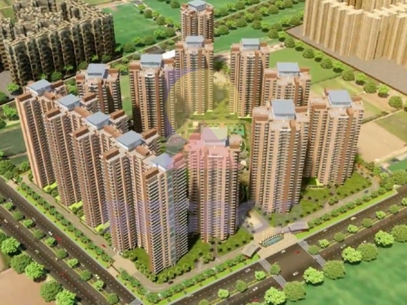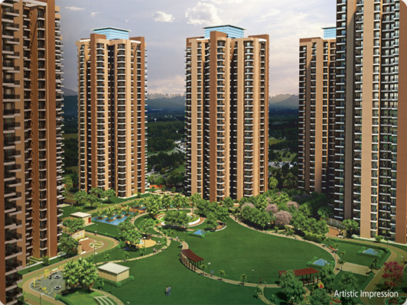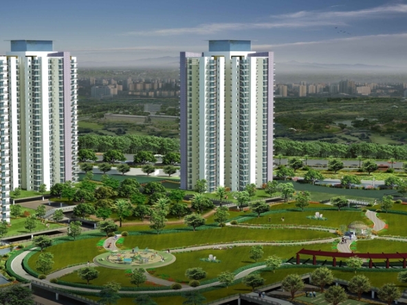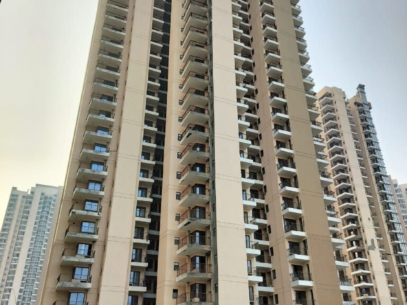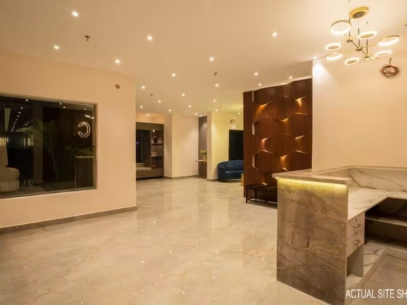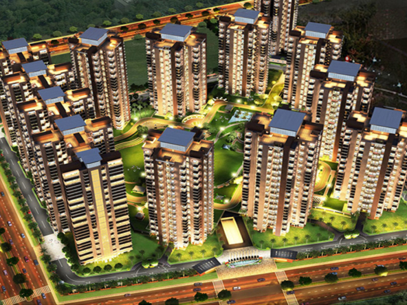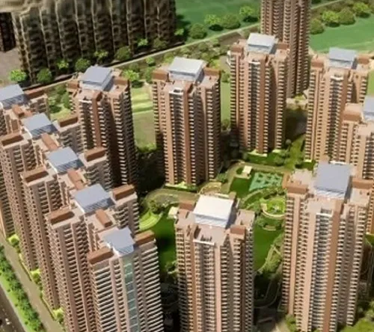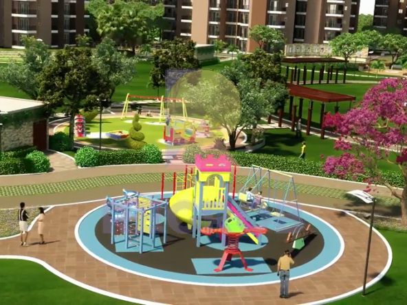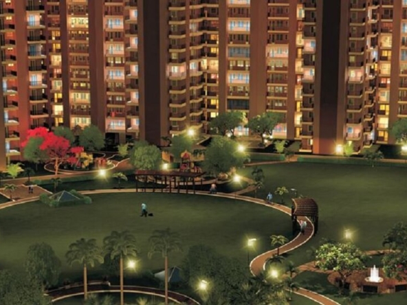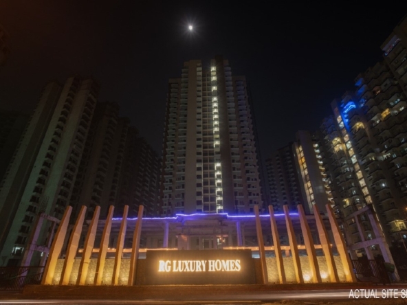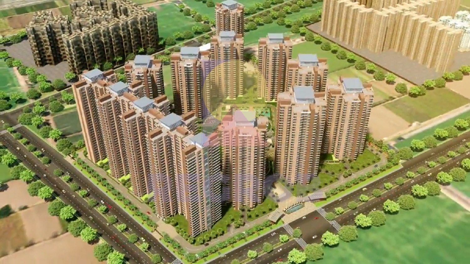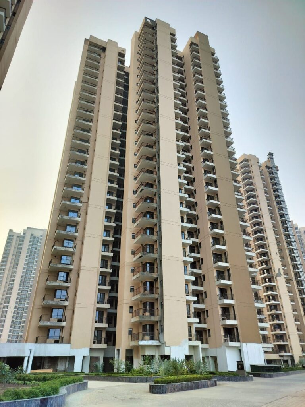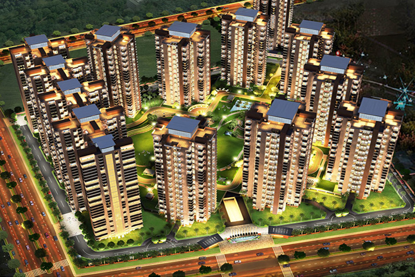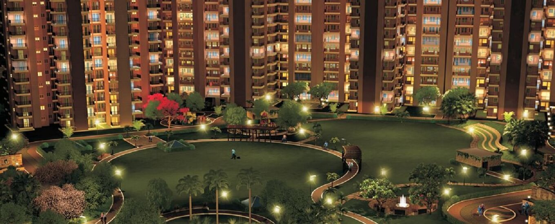RG luxury homes
- ₹81,33,000
Overview
- ₹ 81.33 L - 1.44 Cr
- Pricing
- Residential
- Property Type
- April, 2022
- Possession Date
- August, 2010
- Launch Date
- Noida Extension
- Locality
- Sector 16B
- Project Area
- 2146
- Total Units
Description
Overview: RG luxury homes, Sector 16B, Greater Noida West
RG Luxury Homes is a thoughtfully designed residential project located in Sector 16B, Greater Noida (West), offering a perfect blend of luxury, comfort, and modern living. Spread across a well-planned layout, the project comprises a total of 13 towers and offers spacious 2BHK and 3BHK configurations. These homes are ready to move in and come with high-end specifications like modular kitchens, laminated wooden flooring in the master bedroom, wardrobes in all bedrooms, and superior fittings throughout. The project is registered under multiple RERA numbers including UPRERAPRJ4815, UPRERAPRJ4850, UPRERAPRJ4723, UPRERAPRJ4909, and UPRERAPRJ513636, ensuring transparency and legal compliance. One of its standout features is the expansive 7.5-acre landscaped podium garden—free from vehicular movement—offering a safe and tranquil space for families. The development also includes a wide range of lifestyle amenities such as a swimming pool, spa, ultra-modern gym, indoor squash courts, multipurpose hall, and jogging tracks. With a 3-tier security system, eco-friendly construction, Vaastu-compliant layouts, and close proximity to the High Street Fashion Hub, RG Luxury Homes redefines upscale living in Greater Noida West.
Amenities of RG luxury homes
RG luxury homes offers a wide range of modern amenities, including:
- 7.5 Acres Landscaped Podium Garden
- Ultra-modern Gymnasium (Air-conditioned)
- Clubhouse
- Vaastu-compliant Layout Plan
- Kids Play Area
- Jogging & Cycling Track
- Tennis & Badminton Courts
- Indoor Squash Courts
- Swimming Pool & Toddler Pool
- Meditation Garden
- Health Club, Spa, Steam & Sauna
Connectivity of RG luxury homes offers
The RG luxury homes is well connected to key transportation networks:
- Highway Access: Seamless connectivity via Noida-Greater Noida Link Road and Gautam Budha Road.
Metro Connectivity: The nearest metro station is Sector- 51 on the Aqua Line, providing direct access to Pari Chowk and other parts of Noida. While proposed metro station at Ecotech 12 in development.
Train Travel: New Delhi Railway Station is approximately 30 kilometers away.
Air Travel: Indira Gandhi International Airport is around 40 kilometers away, while the upcoming Noida International Airport (Jewar) is just 49 kilometers away.
Bus Travel: ISBT Kashmiri Gate is approximately 27 kilometers from the project.
Neighbourhood of RG luxury homes
RG luxury homes offers excellent residential, educational, and commercial proximity:
- Schools: Reputed schools like Wisdom Tree, St. Xavier’s, and Modern Public School are within a 3 km radius, making it convenient for families.
- Hospitals: Quality medical services are available nearby, with Yatharth Superspeciality Hospital and Kaashvi Multispeciality Hospital located within a 5 km radius.
Floor Plans of RG luxury homes
The project offers 1249 sq. ft. to 1872 sq. ft. configurations. For more details, you can visit our “Floor Plans & Pricing” section.
Specifications of RG luxury homes
Living/Dining Room
- Flooring: Vitrified tiles
- Walls: Acrylic emulsion paint
- Ceiling: POP punning
- Doors: Skin moulded paneled doors
- Windows/External Doors: Decorative hardwood entry door; Powder-coated/Anodized aluminum or UPVC glazed balcony doors & windows
- Electrical: Modular electric switches
Master Bedroom
- Flooring: Laminated wooden flooring
- Walls: Acrylic emulsion paint
- Ceiling: POP punning
- Doors: Skin moulded paneled doors shutter
- Windows/External Doors: Powder-coated/Anodized aluminum or UPVC glazed balcony doors & windows
- Electrical: Modular electric switches
- Wardrobes: Wooden wardrobe with laminated door shutters
Other Bedrooms
- Flooring: Vitrified tiles
- Walls: Acrylic emulsion paint
- Ceiling: POP punning
- Doors: Skin moulded paneled doors
- Windows/External Doors: Powder-coated/Anodized aluminum or UPVC glazed balcony doors & windows
- Electrical: Modular electric switches
- Wardrobes: Wooden wardrobe with laminated door shutters
Toilets
- Flooring: Anti-skid ceramic tiles
- Walls: Ceramic tiles with oil bound distemper, vanity mirror
- Ceiling: POP punning / Grid false ceiling or combination of both
- Doors: Skin moulded paneled doors shutter
- Windows/External Doors: Powder-coated/Anodized aluminum or UPVC glazed balcony doors & windows / ventilator
- Electrical: Modular electric switches
- Fixtures & Fittings: White chinaware with single lever CP fittings
Kitchen
- Flooring: Vitrified or anti-skid ceramic tiles
- Walls: Ceramic tiles with oil bound distemper
- Ceiling: POP punning / Grid false ceiling or combination of both
- Windows/External Doors: Powder-coated/Anodized aluminum or UPVC glazed doors & windows
- Electrical: Modular electric switches
- Fittings: Modular kitchen with overhead cabinets, granite working platform, stainless steel sink, and RO
Study Room
- Flooring: Vitrified tiles
- Walls: Acrylic emulsion paint
- Ceiling: POP punning
- Doors: Skin moulded paneled doors
- Windows/External Doors: Powder-coated/Anodized aluminum or UPVC glazed balcony doors & windows
- Electrical: Modular electric switches
Entrance Lobby / Lift Lobby / Corridors
- Flooring: Marble stone / Granite / Vitrified / Ceramic tiles
- Walls: Granite / Marble / Tile cladding up to 4 ft. and texture paint or oil bound distemper above
Balconies
- Flooring: Anti-skid ceramic tiles
Security System
- Intercom: Linked to guardhouse and tower entrance lobbies
- CCTV: At basement parking and entrance lobbies
- Boom Barriers: Automatic at entry and exit
External Finish
- Combination of Texture Paint / Wash-down Grit Finish & Waterproof Cement Paint
Floor Plans
- Size: 1249 sq.ft.
- 2
- 2
- Price: ₹81 Lakh
- Size: 1342 sq.ft.
- 2
- 2
- Price: ₹87 Lakh
- Size: 1565 sq.ft.
- 3
- 3
- Price: ₹1.02 Cr
- Size: 1661 sq.ft.
- 3
- 3
- Price: ₹1.08 Cr
Details
- Possession Date April, 2022
- Launch Date August, 2010
- City Greater Noida West
- Locality Noida Extension
- RERA Number UPRERAPRJ4815, UPRERAPRJ4850, UPRERAPRJ4723, UPRERAPRJ4909, UPRERAPRJ513636
- Total Tower 13
- Construction Stage Ready to Move
- Total Units 2146
- Price Per Sq.Ft. 6500
- Project Area Sector 16B
- Property Type Residential
- Occupancy Certificate Not Received
- Commencement Certificate Received
- Pin Code 201318
- Plot Size 18.4 acres
Address
- Address Plot No. GH-07A, Sector 16B Rd, Bhangel, Greater Noida, Ghaziabad, Uttar Pradesh 201318
- Country India
- State Uttar Pradesh
- City Greater Noida West
- Area Sector 16B
- Zip/Postal Code 201318
Amenities
EMI Calculator
- Down Payment
- Loan Amount
- Monthly EMI Payment
Want to get guidance from an expert?

SBI
Download Brochure
Attachments
Nearby Location
| Location | Distance | Duration |
|---|---|---|
| PKS Town Central | 550 Meter` | 2 mins |
| Ryan Intl School, Noida Extention | 1.6 Km | 3 mins |
| Kashvi Multispeciality Hospital | 1.8 Km | 3 mins |
| Gaur City Mall | 3.3 Km | 6 mins |
| Chipyana Buzurg Railway Station | 4.1 Km | 8 mins |
| The Gaurs Sarovar Premiere | 4.3 Km | 8 mins |
| Noida Sector 51 | 10.1 Km | 20 mins |
| Indira Gandhi Intl Airport | 40.7 Km | 1 hr 10 mins |
About Builder
RG Group
FAQ
What is RERA number of R G luxury homes?
The RERA numbers for RG Luxury Homes are phase-wise: Phase 1 – UPRERAPRJ4815, Phase 2 – UPRERAPRJ4850, Phase 3 – UPRERAPRJ4723, Phase 4 – UPRERAPRJ4909, and Phase 5 – UPRERAPRJ513636.`What is location of R G luxury homes?
The address of R G luxury homes is Plot No. GH-07A, Sector 16B Rd, Bhangel, Greater Noida, Ghaziabad, Uttar Pradesh 201318.Who is developer of R G luxury homes?
The RG Group is the developer of R G luxury homes.How is connectivity of R G luxury homes?
R G Luxury Homes boasts excellent connectivity, making it a convenient location for both residents and businesses. It is well-connected to the Noida-Greater Noida Link Road, providing seamless access to other sectors of Noida. The nearest metro station is Sector 51, with a proposed metro station at Ecotech 12 in the pipeline. For train travel, New Delhi Railway Station is just 30 km away, ensuring easy accessibility. For air travel, Indira Gandhi International (IGI) Airport is 40 km away, while Noida International Airport is 49 km away, offering convenience for domestic and international travelers. Additionally, Anand Vihar ISBT, located 20 km away, provides excellent bus connectivity.What are the good reason to buy property in R G luxury homes?
RG Luxury Homes offers a compelling mix of luxury, comfort, and thoughtful design, making it a strong choice for homebuyers. The project features a sprawling 7.5-acre landscaped podium garden that is vehicle-free, ensuring a safe and peaceful environment for children and families. Each apartment is designed to be three-side open, allowing ample natural light and ventilation, and the standalone tower concept adds a sense of exclusivity. With premium amenities like a swimming pool, spa, sauna, health club, gym, indoor squash courts, multipurpose hall, and jogging track, residents enjoy a lifestyle of leisure and wellness. Convenience is also prioritized with on-site facilities such as a grocery store, unisex salon, pharmacy, kids’ play school, and power backup. The homes come with superior interiors including modular kitchens, wooden flooring in the master bedroom, and wardrobes in each room, along with no extra charges for fire fighting systems, parking, or club membership. The property also boasts 3-tier security with CCTV, intercom, and boom barriers. Located in Greater Noida (West), it is well connected to major city hubs, hospitals, and metro stations, and lies near a vibrant commercial zone known as the High Street Fashion Hub. With its Vaastu-compliant layout and eco-friendly construction, RG Luxury Homes presents an ideal blend of luxury, practicality, and long-term value.What is the total number of units and configuration in R G luxury homes?
Total number of units is 2146, offering in 2BHK, 3BHK apartments.What is total area of land and towers & floors in R G luxury homes?
Total land size is 18.4 acres, featuring 13 towers and G+29 floors.When will possession start in R G luxury homes?
The possession of R G luxury homes will start April, 2022.What is starting price of R G luxury homes?
The starting price is ₹ 81.33 L for 2 BHK apartment.What is payment plan in R G luxury homes?
You need to make 100% payment at the time of registration. Contact us at 9319119195 to get the best deals on this project!How is the neighborhood of R G luxury homes?
R G luxury homes is strategically located in a prime area with access to essential facilities. Reputed schools such as Wisdom Tree, St. Xavier's, and Modern Public School are just 3 km away, making it an excellent choice for families. For healthcare needs, Yatharth Superspeciality Hospital and Kaashvi Multispeciality Hospital are within a 5 km radius, ensuring quality medical services are easily accessible.Are the land dues cleared for R G luxury homes?
Yes, the RG Group has settled the land dues. The land of R G luxury homes is completely paid up.What are the security arrangements in R G luxury homes?
The R G luxury homes is gated society with CCTV surveillance and 24/7 security personnel.
Similar Properties
M3M Trump Tower
- Price on Request
- Price: Price on Request
- Possession Date: July, 2030
- Configuration: 4BHK Flats
- Residential
Great Value Ekanam
- ₹7,05,00,000
- Price: ₹ 7.05 Cr - 11 Cr
- Possession Date: June, 2030
- Configuration: 3BHK, 4BHK
- Residential

