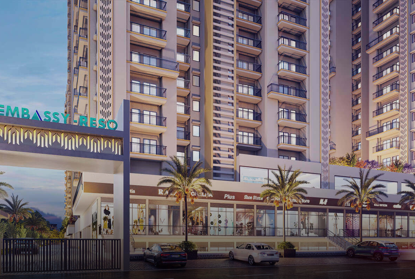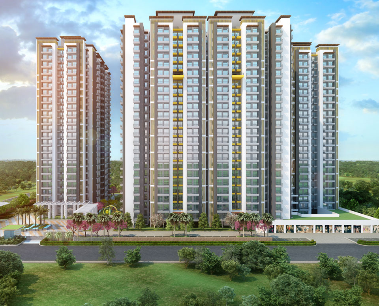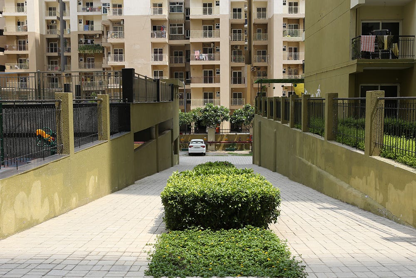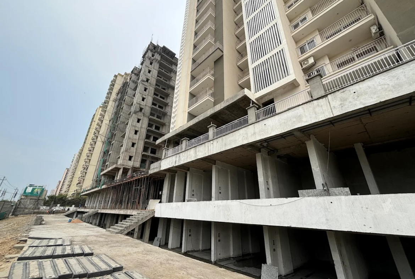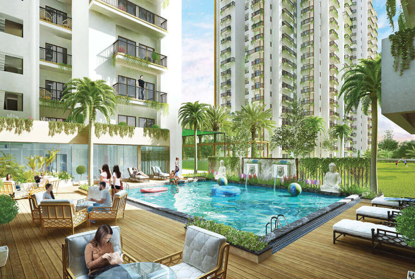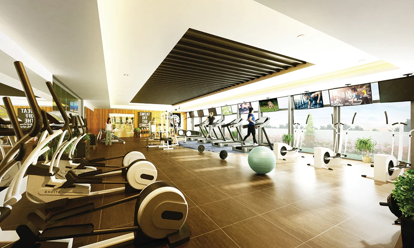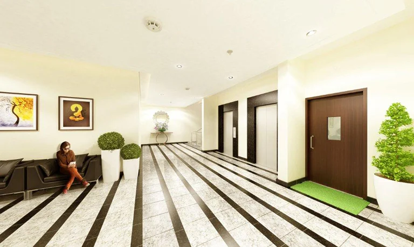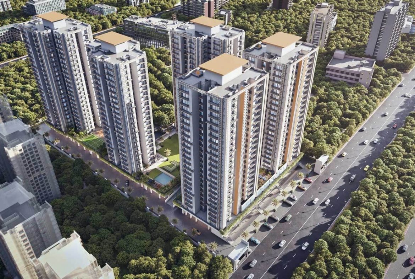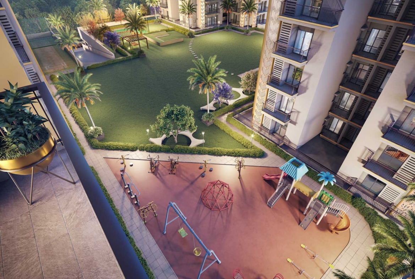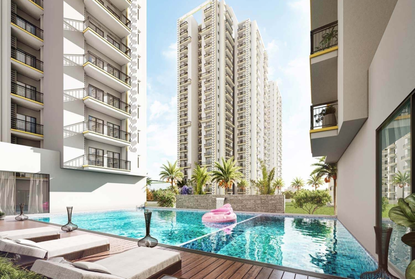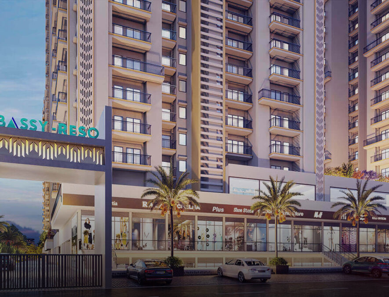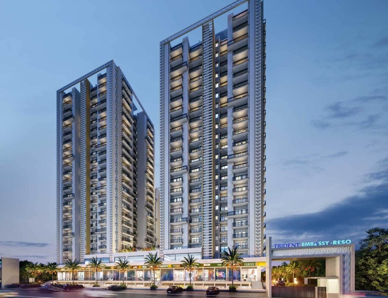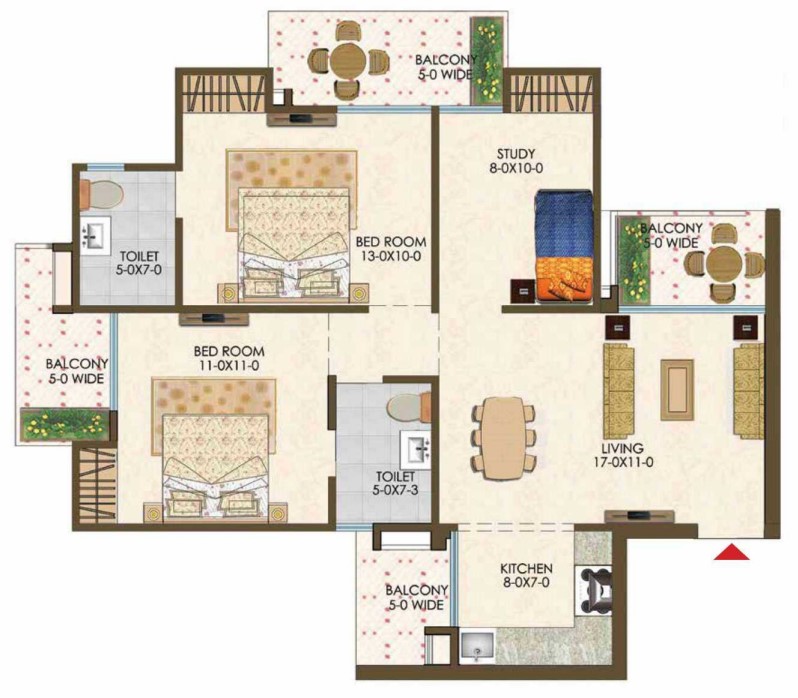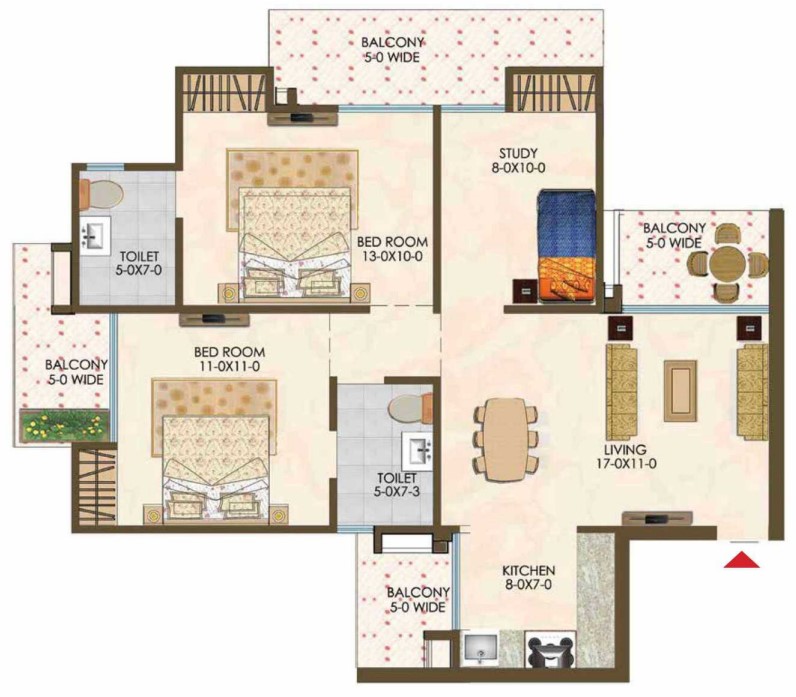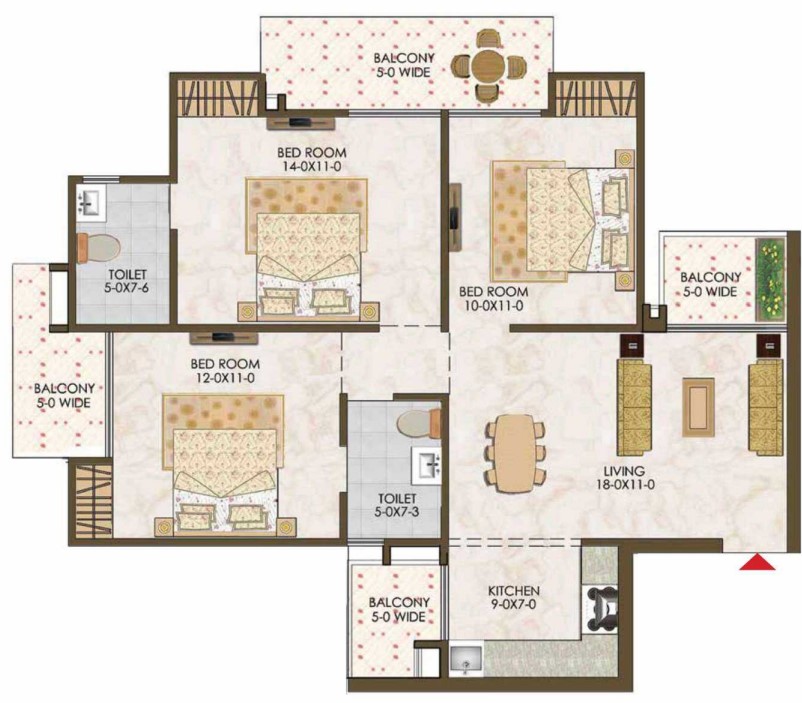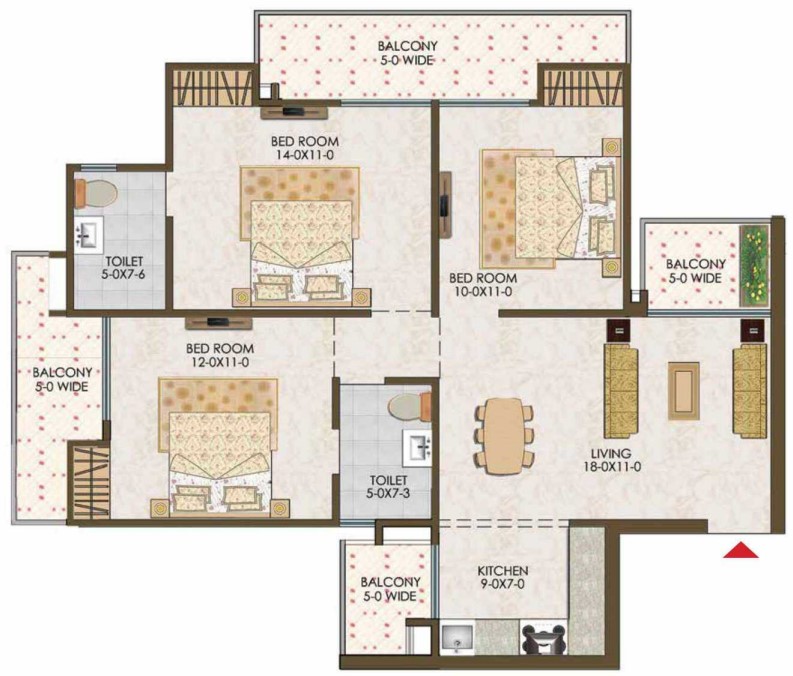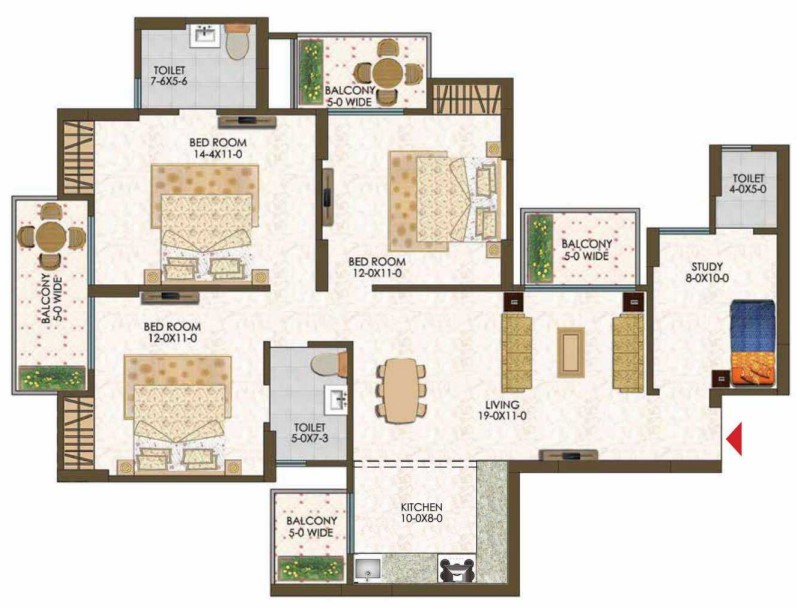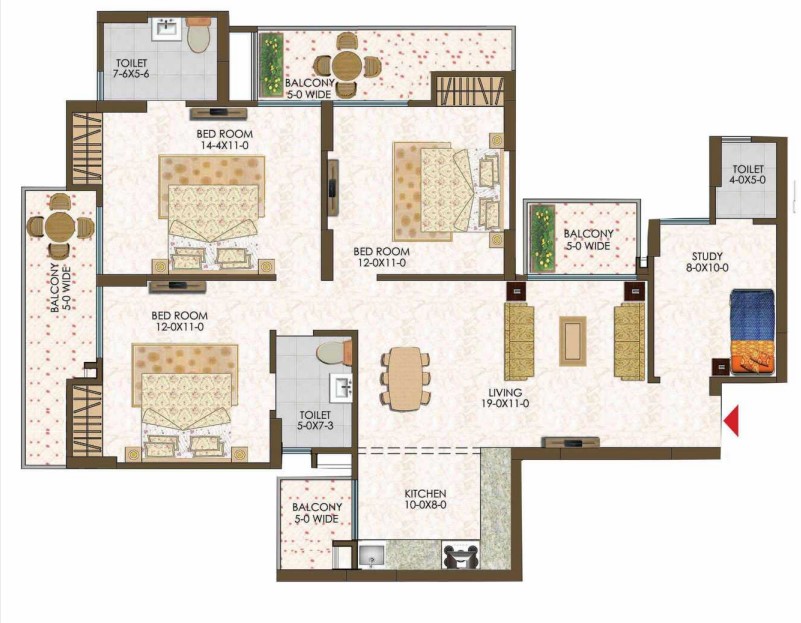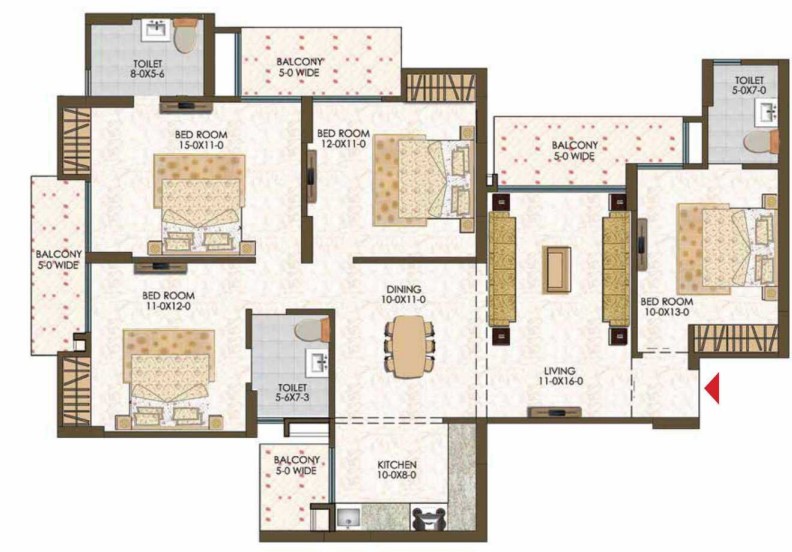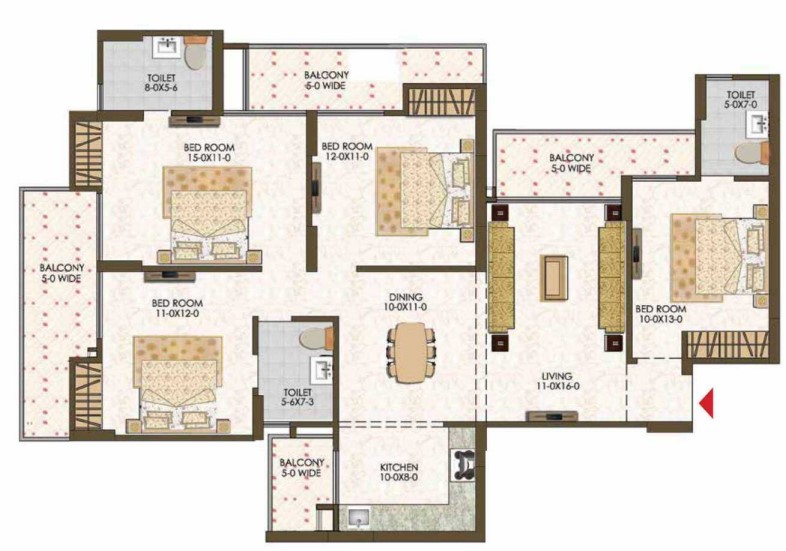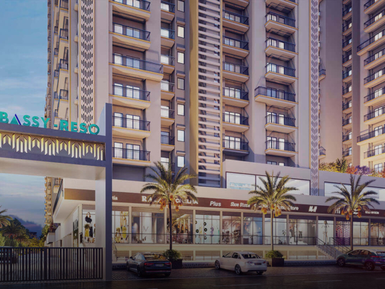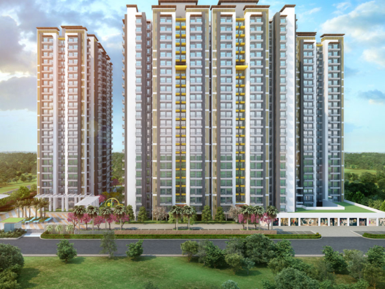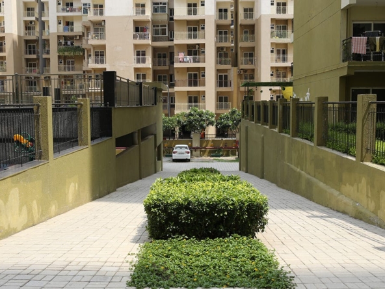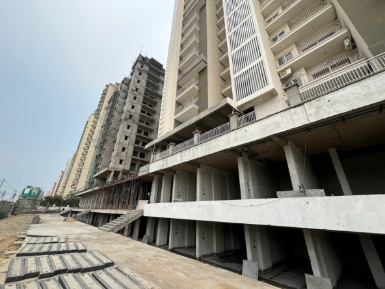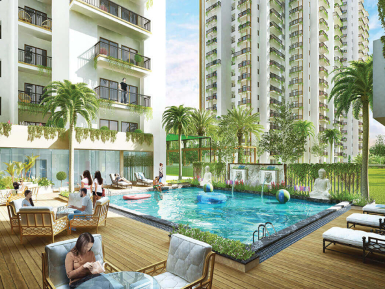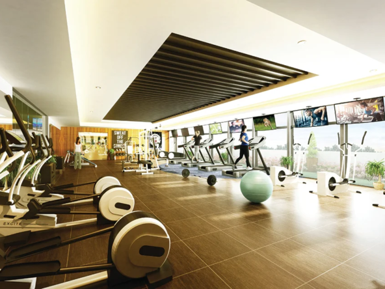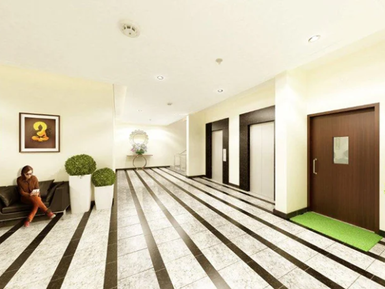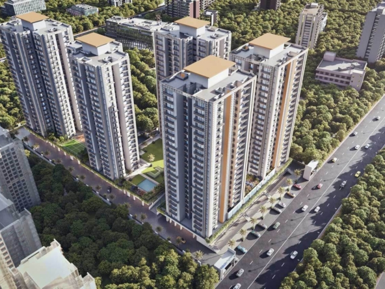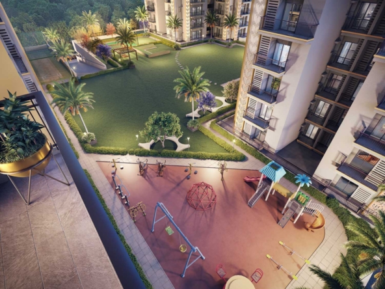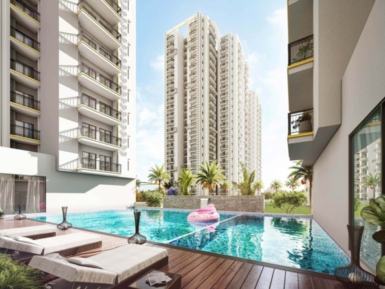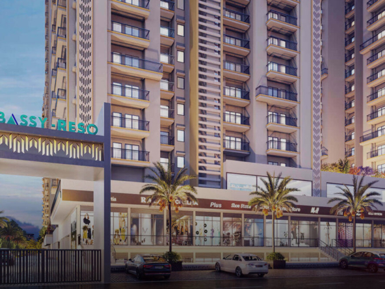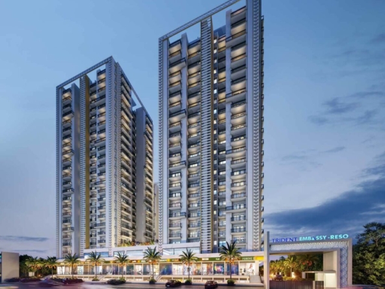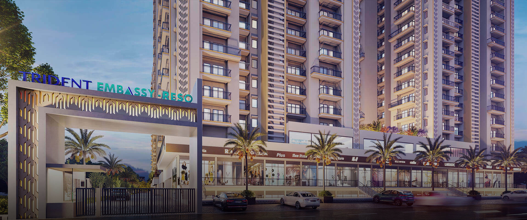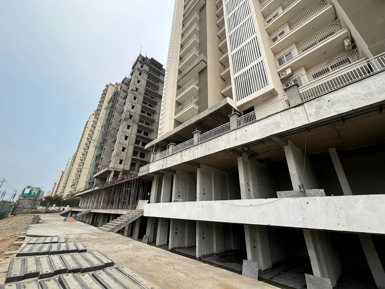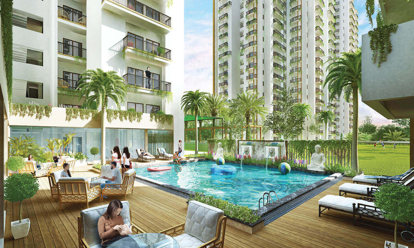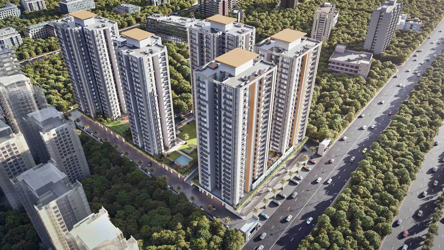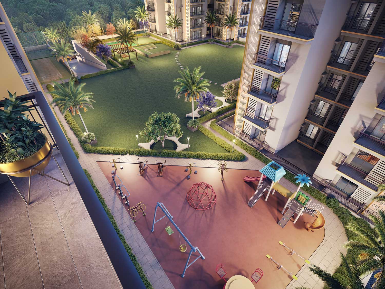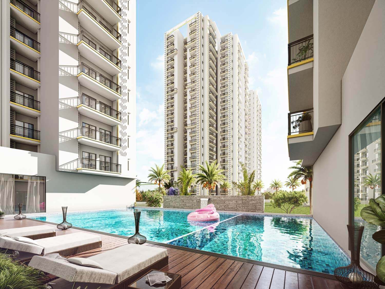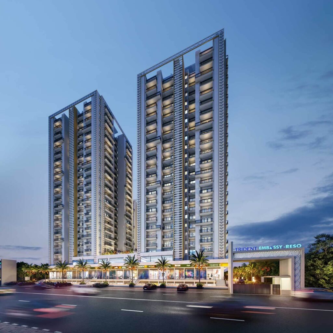Trident Embassy Reso
- ₹1,27,00,000
Overview
- ₹ 1.27 - 1.92 Cr
- Pricing
- Residential
- Property Type
- December, 2025
- Possession Date
- December, 2020
- Launch Date
- Noida Extension
- Locality
- Sector 1
- Project Area
- 576
- Total Units
Description
Overview: Trident Embassy Reso, Sector 1, Greater Noida West
Trident Embassy Reso is 3.21 acres with 5 residential towers. The apartments are well-designed and are available in sizes of 2BHK, 3BHK, and 4BHK. The RERA registration number for the project is UPRERAPRJ785019. This upscale residential complex stands out due to its use of state-of-the-art MIVAN (shear-wall) construction technology, which extends the structure’s lifespan.
The building is elevated by its podium-based design, which also provides ample open space for lovely landscaping and play areas. Each apartment has a corner view, which increases your privacy and lets in a lot of natural light. The large balconies are ideal for lounging outdoors. The community is even more family-friendly with a dedicated pet area. Additionally, it is conveniently located close to Central Noida and the FNG Expressway, making daily commuting simple. Trident Embassy Reso is a fantastic option if you’re looking for a contemporary residence with excellent construction and convenient access to major locations.
Amenities of Trident Embassy Reso
Trident Embassy Reso offers a wide range of modern amenities, including:
- Clubhouse
- Swimming Pool
- Gymnasium
- Yoga and meditation area
- Kids Play Area
- Car Parking
- Green Space
Connectivity of Trident Embassy Reso
The Trident Embassy Reso is well connected to key transportation networks:
- Highway Access: Seamless connectivity via Noida-Greater Noida Link Road and Yamuna Expressway.
- Metro Connectivity: The nearest metro station is Sector-Delta 1 on the Aqua Line, providing direct access to Pari Chowk and other parts of Noida.
- Train Travel: New Delhi Railway Station is approximately 41 kilometers away.
- Air Travel: Indira Gandhi International Airport is around 53 kilometers away, while the upcoming Noida International Airport (Jewar) is just 44 kilometers away.
- Bus Travel: ISBT Kashmiri Gate is approximately 44 kilometers from the project.
Neighbourhood of Trident Embassy Reso
Trident Embassy Reso offers excellent residential, educational, and commercial proximity:
- Schools: Reputed schools like Paras Public School, RL International School, and Deshraj Public School are located within Sector-1, Greater Noida West, catering to the educational needs of families.
- Hospitals: Healthcare facilities are robust, with Yatharth Multispeciality and NIX Multispeciality hospitals located within the sector for reliable medical support.
- Commercial Hubs: The project is close to key commercial centres such as Artha SEZ in Techzone-4 and Knowledge Park V, both within 3–5 km.
- Shopping Hubs: Trident Embassy Reso enjoys proximity to major retail hubs like Gaur City Mall (6 km), Spectrum Metro Mall (10 km), and Logix City Centre (15 km), offering a variety of shopping and entertainment options.
Floor Plans of Trident Embassy Reso
The project offers 1272 sq. ft. to 1922 sq. ft. configurations. For more details, you can visit our “Floor Plans & Pricing” section.
| Configurations | Sizes | Price |
|---|---|---|
| 2BHK apartment | 1272 sq.ft. | ₹ 1.27 Cr |
| 3BHK apartment | 1375 sq.ft. | ₹ 1.37 Cr |
| 4BHK apartment | 1892 sq.ft. | ₹ 1.89 Cr |
Specifications of Trident Embassy Reso
STRUCTURE
- Earthquake-resistant RCC framed structure with Mivan form (Aluminium shuttering)
BEDROOM
- Flooring: Vitrified Tiles / Wooden texture vitrified tile in Master Bedroom
- Walls: Plastic Emulsion Paint and POP
- Wardrobes: Provided in all bedrooms
WINDOWS
- UPVC / Powder-coated aluminium glazing (PCAG)
LIVING / DINING / LOBBY / PASSAGE
- Flooring: Premium quality vitrified tiles (4’-0” x 2’-0”)
- Walls: Plastic Emulsion Paint
- Ceiling: POP
LIFT GRAND LOBBY
- Flooring: Granite Stone
- Walls: Granite and Emulsion Paint
- Elevators: High-speed Elevators
SEMI MODULAR KITCHEN
- Walls: Designer ceramic tiles up to 2 ft. above the counter
- Floor: Vitrified Tiles
- Counter: Granite working platform
- Fittings: CP fittings, Stainless steel sink with drainboard
- Woodwork: Below the counter (Semi-Modular)
TOILETS
- Walls: Designer ceramic tiles
- Counter: Granite counter at washbasin (Master Bedroom)
- Fixtures: Designer light fittings
- Flooring: Anti-skid ceramic tiles
- Fittings: ISI marked fittings, standard chinaware, provision for geyser water supply
- Water: Provision for hot & cold water pipeline
DOORS
- Entrance: Hardwood flush doors (8’ height)
- Internal: Hardwood frame with skin door (7’ height)
BALCONY
- Flooring: Anti-skid ceramic / Terrazzo tiles
- Walls & Ceiling: Emulsion Paint
ELECTRICAL
- Modular switches
- 24-hour power backup provision
- Split A/C points in all bedrooms, living/dining area
- LT Panel with PLC automatic supply
WATER
- Drinking water supply through Ganga Jal pipeline
SECURITY
- Three-tier security
- Intercom facility
- DTH connection provision
- Video door phone
Floor Plans
- Size: 1272 sq.ft.
- 2
- 2
- Price: ₹1.27 Cr
- Size: 1287 sq.ft.
- 2
- 2
- Price: ₹1.29 Cr
- Size: 1375 sq.ft.
- 3
- 3
- Price: ₹1.37 Cr
- Size: 1405 sq.ft.
- 3
- 3
- Price: ₹1.4 Cr
- Size: 1625 sq.ft.
- 3
- 3
- Price: ₹1.62 Cr
- Size: 1655 sq.ft.
- 3
- 3
- Price: ₹1.65 Cr
- Size: 1892 sq.ft.
- 4
- 4
- Price: ₹1.89 Cr
Details
- Possession Date December, 2025
- Launch Date December, 2020
- City Greater Noida West
- Locality Noida Extension
- RERA Number UPRERAPRJ785019
- Total Tower 5
- Construction Stage Under Construction
- Total Units 576
- Price Per Sq.Ft. 10000
- Project Area Sector 1
- Property Type Residential
- Occupancy Certificate Not Received
- Commencement Certificate Received
- Pin Code 201306
- Plot Size 3.21 acres
Address
- Address GH-06C, Bisrakh Rd, Sector 1, Bisrakh Jalalpur, Greater Noida, Uttar Pradesh 201306
- Country India
- State Uttar Pradesh
- City Greater Noida West
- Area Sector 1
- Zip/Postal Code 201306
EMI Calculator
- Down Payment
- Loan Amount
- Monthly EMI Payment
Want to get guidance from an expert?

SBI
Download Brochure
Attachments
Nearby Location
| Location | Distance | Duration |
|---|---|---|
| Yatharth Super Speciality Hospital | 300 Meter | 2 mins |
| Greater Noida West Road | 350 Meter | 2 mins |
| St. John's School | 1.3 Km | 3 mins |
| JIMS Noida Extension College | 3.8 Km | 7 mins |
| Gaur City Mall | 6.7 Km | 13 mins |
| Noida Sector 81 | 8.5 Km | 17 mins |
| Embassy Galaxy Business Park | 12.1 Km | 22 mins |
| Ghaziabad Railway Station | 14.4 Km | 28 mins |
| Indira Gandhi International Airport | 41.7 Km | 1 hour |
About Builder
Trident Realty

- 17+ Years of Experience
Years of Experience
Total Projects
Ongoing Projects
Trident Realty is a real estate developer with a focus on innovation and technology, developing residential, retail, commercial, and hospitality projects. Established in 2008, the company has a presence in the NCR, MMR, and Tri-City areas. They are known for their commitment to quality, robust engineering, and in-house research. Trident Realty aims to build sustainable real estate projects within defined timeframes, catering to a customer base looking for upgraded lifestyles.
FAQ
-
What is RERA number of Trident Embassy Reso?
The RERA number for Trident Embassy Reso is UPRERAPRJ785019. -
What is location of Trident Embassy Reso?
The address of Trident Embassy Reso is GH-06C, Bisrakh Rd, Sector 1, Bisrakh Jalalpur, Greater Noida, Bisrakh Jalalpur, Uttar Pradesh 201306.` -
Who is developer of Trident Embassy Reso?
The Trident Realty is the developer of Trident Embassy Reso. -
How is connectivity of Trident Embassy Reso?
Trident Embassy Reso excellent connectivity. It is well-connected to the Noida-Greater Noida Link Road, Vikas Marg, and is in close proximity to the FNG Expressway. Major highways such as NH-24 and the Noida-Greater Noida Expressway are just 10 km away, ensuring seamless road travel. For rail connectivity, Ghaziabad Railway Station is approximately 15 km from the sector, while the nearest metro station, Sector 76, is just 9 km away. Air travel is equally convenient, with Indira Gandhi International Airport located about 41 km away and Jewar Airport approximately 60 km away. Additionally, for those who prefer bus travel, the Anand Vihar ISBT bus terminal, situated 20 km away, offers reliable and accessible bus services. -
What are the good reason to buy property in Trident Embassy Reso?
There are several solid reasons for people who want to buy a home to think about buying the Trident Embassy Reso property. The building uses advanced shear-wall (MIVAN) construction, which makes it last longer and be more durable over time. The podium design not only makes the buildings taller, but it also creates large expanses for stunning landscaping and outdoor spaces. The corners of all the units let in a lot of natural light and make you feel more alone. People who live there might enjoy spacious balconies that are great locations to be outside. The project also has a special place for dogs to play and be safe. It's even better because it's close to the FNG Expressway and Central Noida, which makes it easy to get to work every day. -
What is the total number of units and configuration in Trident Embassy Reso?
Total number of units is 576, offering in 2BHK, 3BHK, 4BHK apartments. -
What is total area of land and towers & floors in Trident Embassy Reso?
Total land size is 3.21 acres, featuring 5 towers and G+22 floors. -
When will possession start in Trident Embassy Reso?
The possession of Trident Embassy Reso will start in December, 2025. -
What is price of Trident Embassy Reso?
The starting price is INR 1.27 Cr for 2 BHK apartment. -
What is payment plan in Trident Embassy Reso?
The Payment plan is CLP based. Apart from CLP, they have special plans also for limited time period. If you wish to avail them, do contact us at 9319119195 -
How is the neighborhood of Trident Embassy Reso?
Trident Embassy Reso offers excellent access to shopping, commercial, educational, and healthcare facilities. Gaur City Mall (6 km), Spectrum Metro Mall (10 km), and Logix City Centre (15 km) provide a wide range of shopping and entertainment options. For business needs, Artha SEZ (Techzone-4) and Knowledge Park V are just 3-5 km away, while other commercial hubs such as NSEZ (10 km), Sector-132 (15 km), and Sector-142 (17 km) are easily accessible. Renowned schools, including Paras Public School, RL International School, and Deshraj Public School, are located within Sector-1, Greater Noida West, catering to the educational needs of residents. Additionally, healthcare is well-covered with Yatharth Multispeciality and NIX Multispeciality hospitals situated within the sector, ensuring quality medical care. -
Are the land dues cleared for Trident Embassy Reso?
Yes, the Trident Realty has settled the land dues. The land of Trident Embassy Reso is completely paid up. -
What are the security arrangements in Trident Embassy Reso?
The Trident Embassy Reso is gated society with CCTV surveillance and 24/7 security personnel.
Similar Properties
Great Value Ekanam
- ₹7,05,00,000
- Price: ₹ 7.05 Cr - 11 Cr
- Possession Date: June, 2030
- Configuration: 3BHK, 4BHK
- Residential
M3M Trump Tower
- Price on Request
- Price: Price on Request
- Possession Date: July, 2030
- Configuration: 4BHK Flats
- Residential

