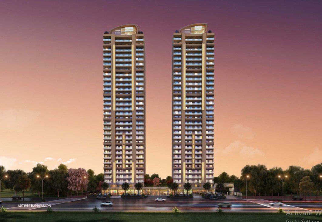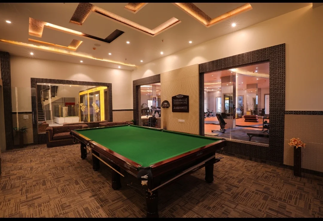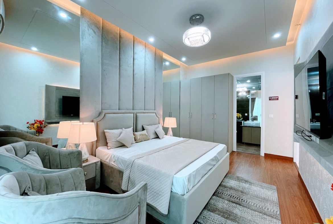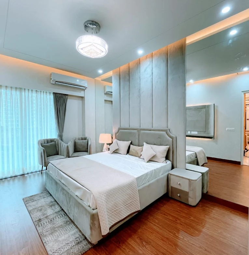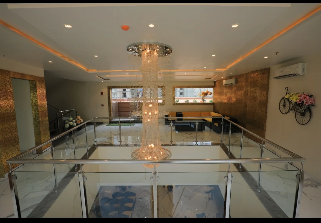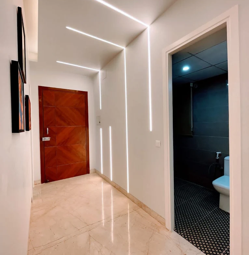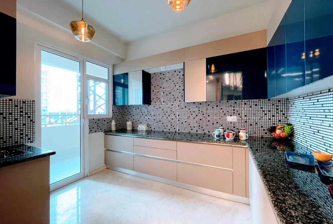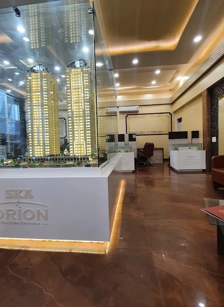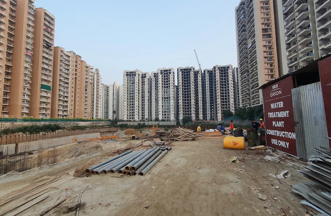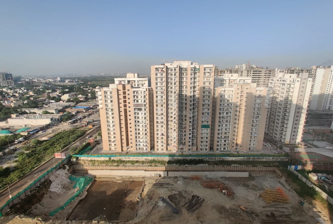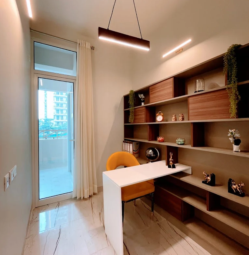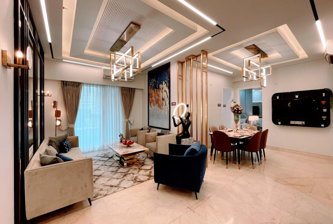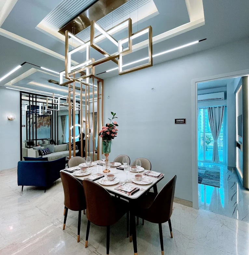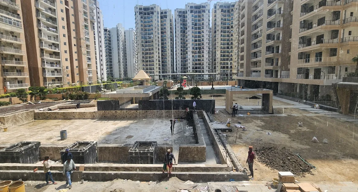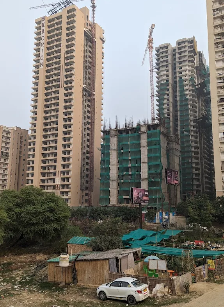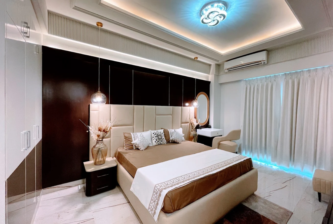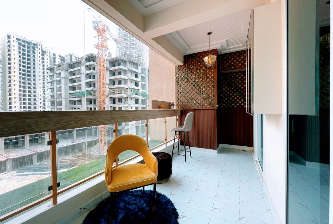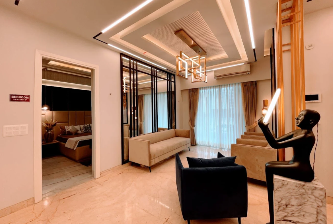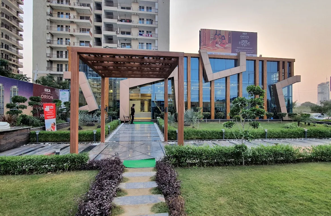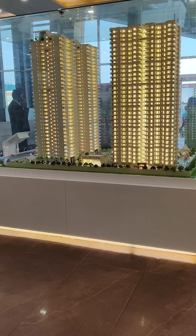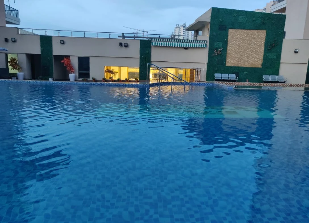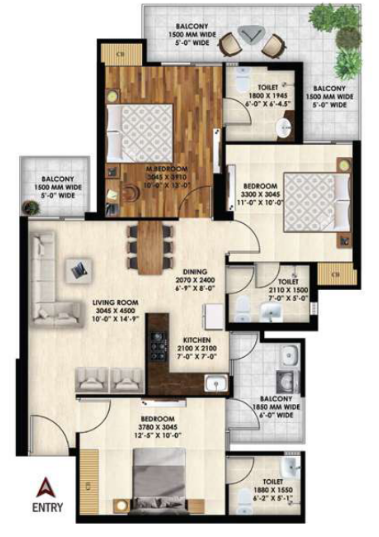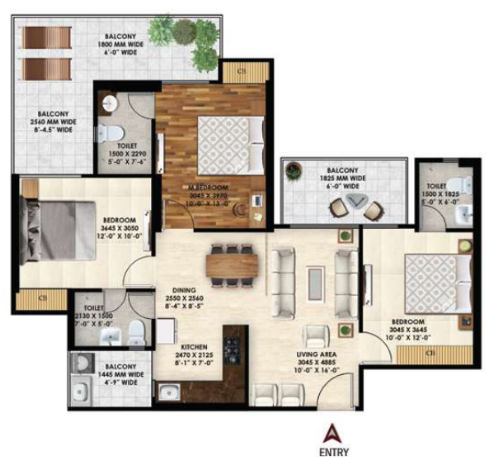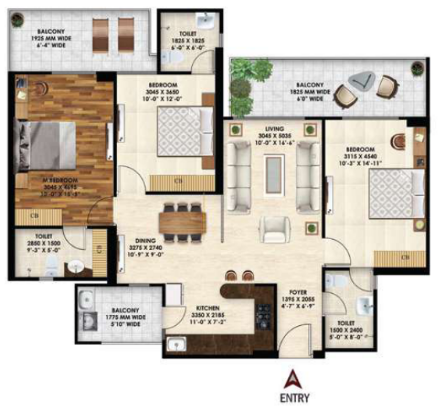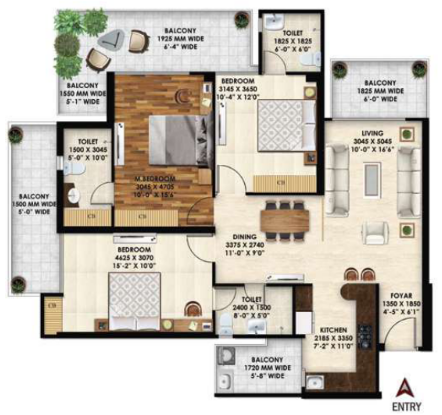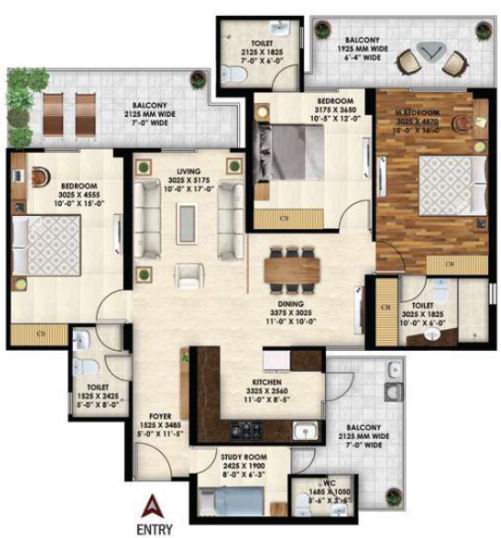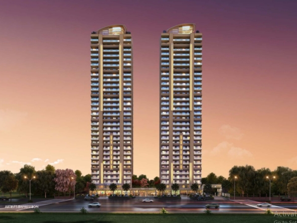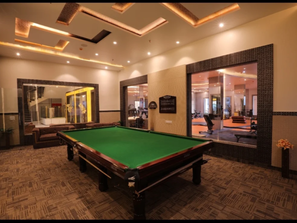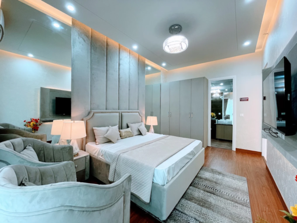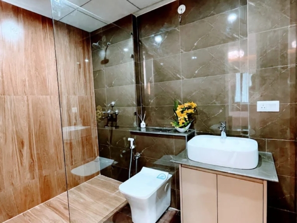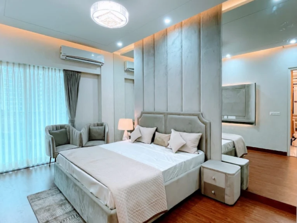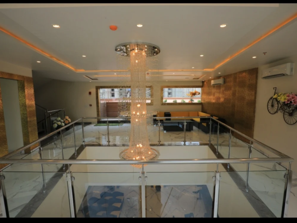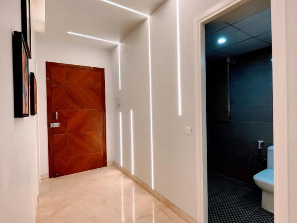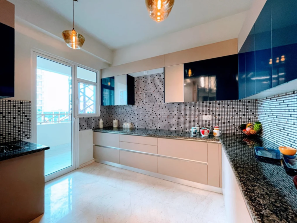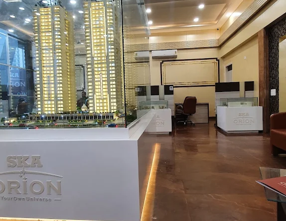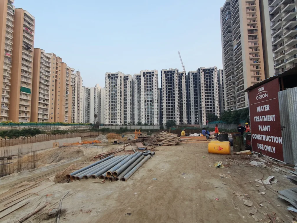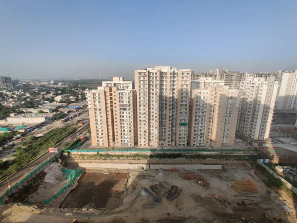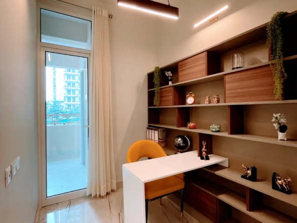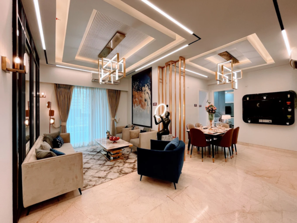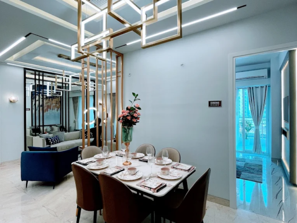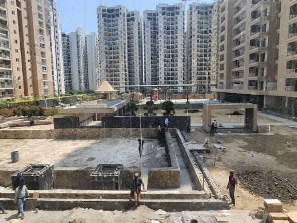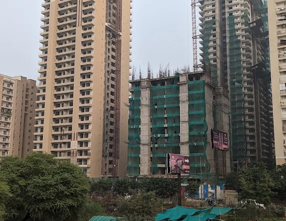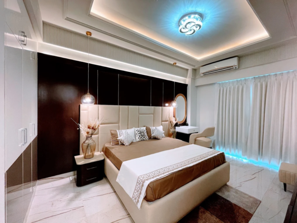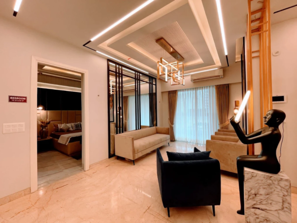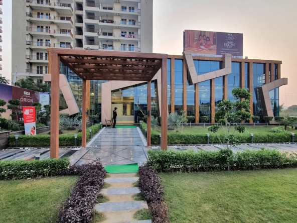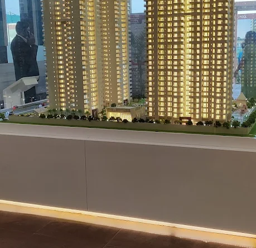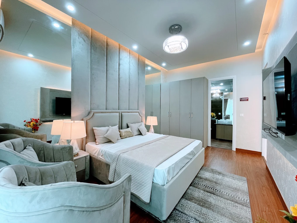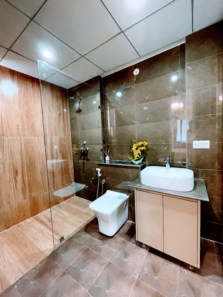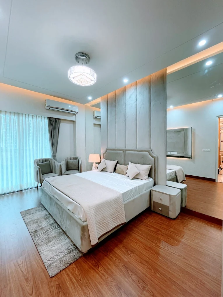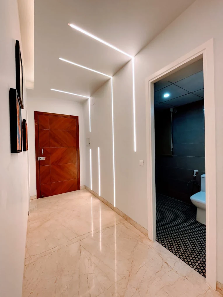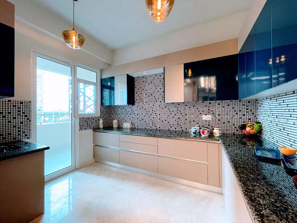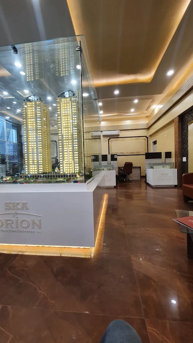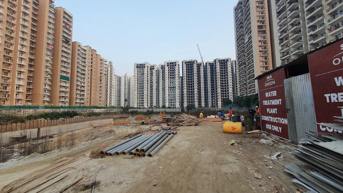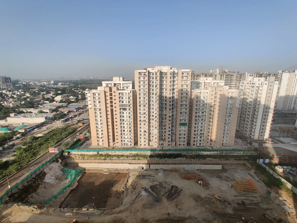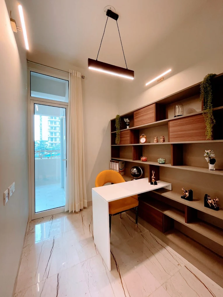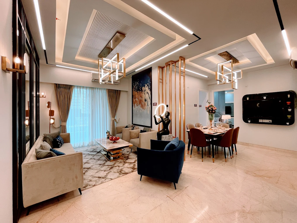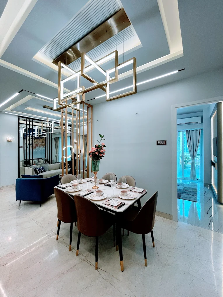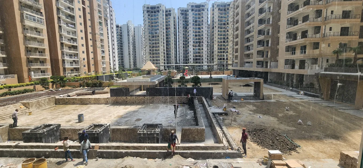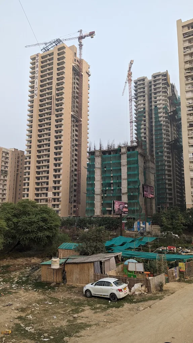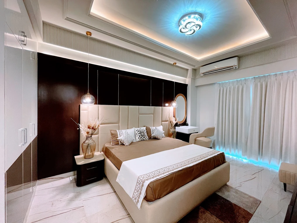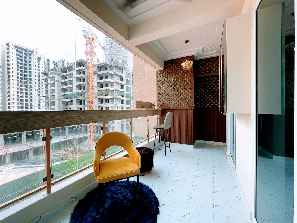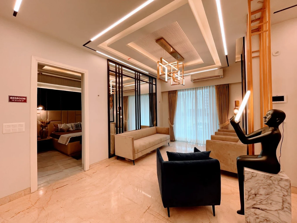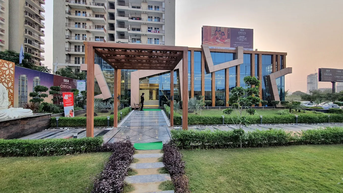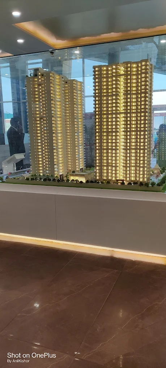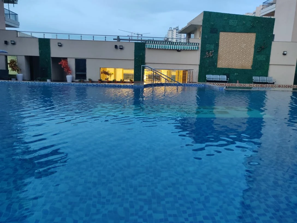SKA Orion
- ₹1,54,00,000
SKA Orion
- ₹1,54,00,000
Overview
- 1.54 Cr. - 2.7 Cr.
- Pricing
- Residential
- Property Type
- 2026/03
- Possession Date
- 2021/03
- Launch Date
- Central Noida
- Locality
- Sector 143B
- Project Area
- 508
- Total Units
Description
Overview of SKA Orion, Sector 143B, Noida
SKA Orion is a premium residential project that is RERA-certified (RERA Number: UPRERAPRJ186008). Envision a life lived with inspiration at SKA Orion, the premier residential project from SKA Group. Here, your aspirations find a home in luxurious 3 BHK and 3 BHK + Study residences. These beautifully designed modern dwellings promise profound serenity and comfort, amplifying your daily happiness. Revel in the feeling of expansive open spaces within, while outside, verdant greenery and engaging leisure amenities await. Perfectly situated for seamless connectivity, SKA Orion ensures the wider world is easily accessible, yet provides an exceptionally located, private universe dedicated entirely to your inspired lifestyle.
SKA Orion Amenities
- Swimming Pool
- Gymnasium
- Club House
- Creche/Day Care
- Children’s Play Area
- Amphitheatre
- Jogging Track
- Basketball Court
- Cricket Pitch
- Cafeteria
- Billiards
- 24×7 Security
- 24/7 Power Backup
- 24/7 Water Supply
SKA Orion Location & Connectivity
The SKA Orion is well connected to key transportation networks:
- Metro: Noida Sector 142 Metro Station is located at just 2.5 km.
- Road: Close proximity to the Noida-Greater Noida Expressway.
- Rail: Ghaziabad Railway Station is 26 km away.
- Air: Indira Gandhi International Airport is 38 km.
- Bus: ISBT Anand Vihar Bus Stand is 27 km away.
SKA Orion Neighborhood
SKA Orion location offers excellent all round proximity:
- Residential areas: Nearby residential project include Sikka Karnam Greens, Victory Ace.
- Hospitals: Max Super Speciality Hospital is located at approx. 6.3 km away.
- Education: Schools and colleges such as Shiv Nadar School, and Amity University are located at a short distance.
- Business: Commercial hubs of Sector 132 & 135 Noida are at close proximity.
- Shopping malls: Mall of Noida is 7.9 km away for all your shopping needs.
SKA Orion Price List & Floor plans
The project offers 1300 sqft. to 1900 sq. ft. configurations. For more details, you can visit our “Floor Plans & Pricing” section.
SKA Orion Specifications
Structure & Construction
- Built with an earthquake-resistant frame structure incorporating shear walls for enhanced stability.
- Both internal and external walls are constructed using Reinforced Concrete (RCC), eliminating traditional brickwork and plaster.
- Utilizes advanced international construction methodologies.
- The structural design is handled by experienced engineers and further verified by a reputable engineering college.
Flooring Materials
- Living room, dining area, kitchen, and entrance lobby feature high-quality Imported Marble flooring.
- The Master Bedroom is appointed with Wooden Laminated flooring.
- Other bedrooms are fitted with 600x600mm Digital Vitrified tiles.
- Toilets and balconies utilize 300x300mm Ceramic tiles.
Walls, Ceilings & Woodwork
- Living room corners are enhanced with a false ceiling design.
- Walls are finished with POP/Gypsum plaster and coated with attractive shades of plastic paint.
- Each bedroom includes one built-in wardrobe constructed from laminated particle boards.
Kitchen Features
- Equipped with a modular kitchen setup including accessories.
- Features a granite countertop paired with a stainless steel sink.
- Includes an individual Reverse Osmosis (RO) water purification unit (8-litre capacity).
- Ceramic tiles provide a 600mm high backsplash above the work platform and cover other kitchen walls up to 1450mm height.
- An additional stainless steel sink is provided in the service balcony area.
Doors & Windows
- Exterior doors and windows are made of powder-coated aluminum or UPVC, measuring 2200mm in height.
- Internal door frames are crafted from Marandi wood or a comparable equivalent.
- All internal doors feature laminated flush shutters, standing 2200mm tall.
Master Toilet Fittings
- Utilizes quality CPVC/PVC piping (Prince/Astral or equivalent).
- Includes a wall-mounted European Water Closet (EWC).
- Features a wash basin set into a granite countertop.
- The shower area is distinctly separated by a fixed glass partition.
- A mirror and towel rack are included.
- Wall tiles (300x600mm) extend up to the ceiling height.
- Employs CP fittings from reputable brands like Jaguar, Somany, Hindware, Supreme, or equivalent.
Other Toilet Fittings
- Utilizes quality CPVC/PVC piping (Prince/Astral or equivalent).
- Fitted with standard ceramic sanitaryware.
- Wall tiles (300x600mm) extend up to the ceiling height.
- Employs CP fittings from reputable brands like Jaguar, Somany, Hindware, Supreme, or equivalent.
Electrical Systems
- Provides ample light and power outlets on walls and ceilings.
- Features ISI-certified copper wiring enclosed in PVC conduits, protected by MCBs.
- Includes modular electrical switches.
- Pre-installed conduits are ready for DTH connections.
- Intercom system connects apartments to the lobby, main gate, and other units.
- Provision for installing split air conditioning units is made in all bedrooms and the drawing-room.
Safety & Security Measures
- The main entrance door is equipped with a video door phone.
- Infrastructure is in place for an optical fibre network.
- A video surveillance system with CCTV cameras monitors the property boundary, entrance lobbies, and main gate.
- Comprehensive fire safety systems (prevention, suppression, detection, alarm) are installed according to fire safety regulations.
Floor Plans
- Size: 1300 sq. ft.
- 3
- 3
- Price: ₹1.54 Cr.
- Size: 1425 sq. ft.
- 3
- 3
- Price: ₹1.68 Cr.
- Size: 1600 sq. ft.
- 3
- 3
- Price: ₹1.89 Cr.
- Size: 1700 sq. ft.
- 3
- 3
- Price: ₹2.01 Cr.
Details
- Possession Date 2026/03
- Launch Date 2021/03
- City Noida
- Locality Central Noida
- RERA Number UPRERAPRJ186008
- Total Tower 3
- Construction Stage Under Construction
- Total Units 508
- Price Per Sq.Ft. 14000
- Project Area Sector 143B
- Property Type Residential
- Occupancy Certificate Not Received
- Commencement Certificate Received
- Pin Code 201301
- Plot Size 3.33 acres
Address
- Address near Noida-Greater Noida Expressway, Sector 143B, Noida, Uttar Pradesh
- Country India
- State Uttar Pradesh
- City Noida
- Area sector 143B
- Zip/Postal Code 201301
EMI Calculator
- Down Payment
- Loan Amount
- Monthly EMI Payment
Want to get guidance from an expert?
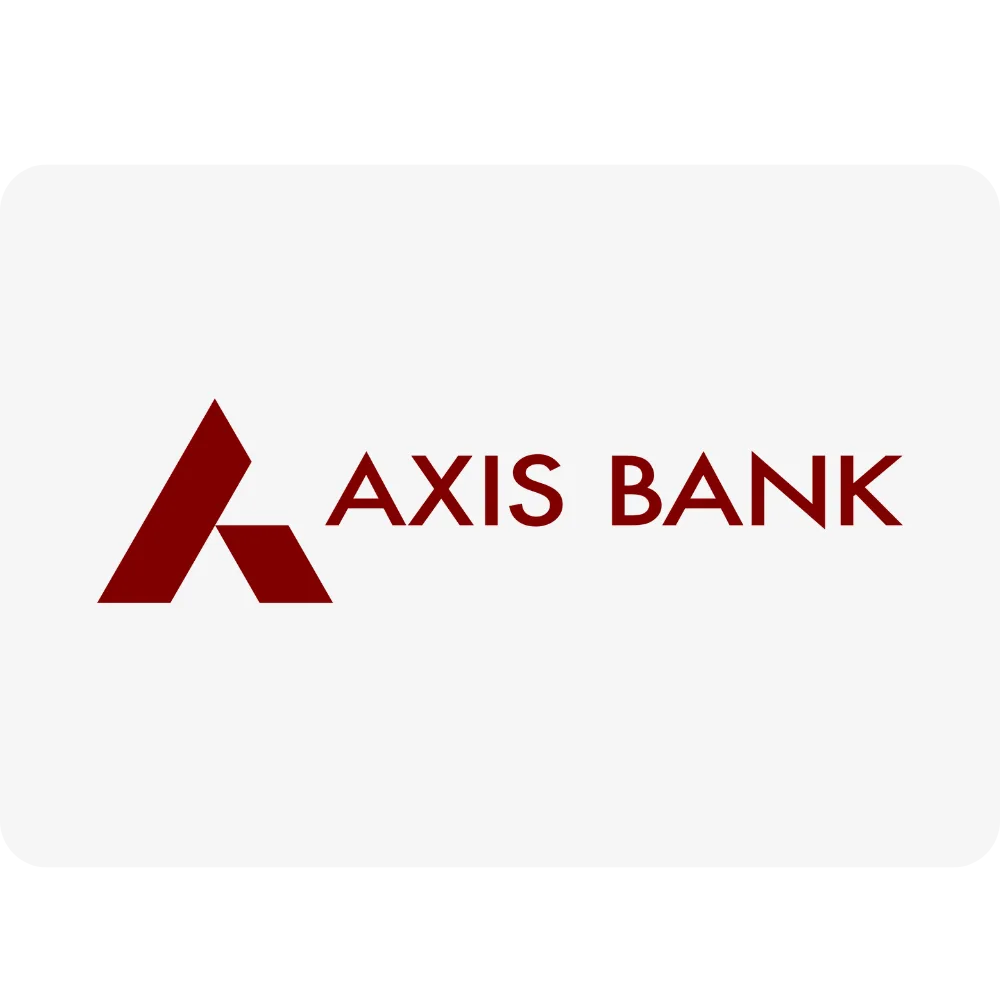
AXIS Bank
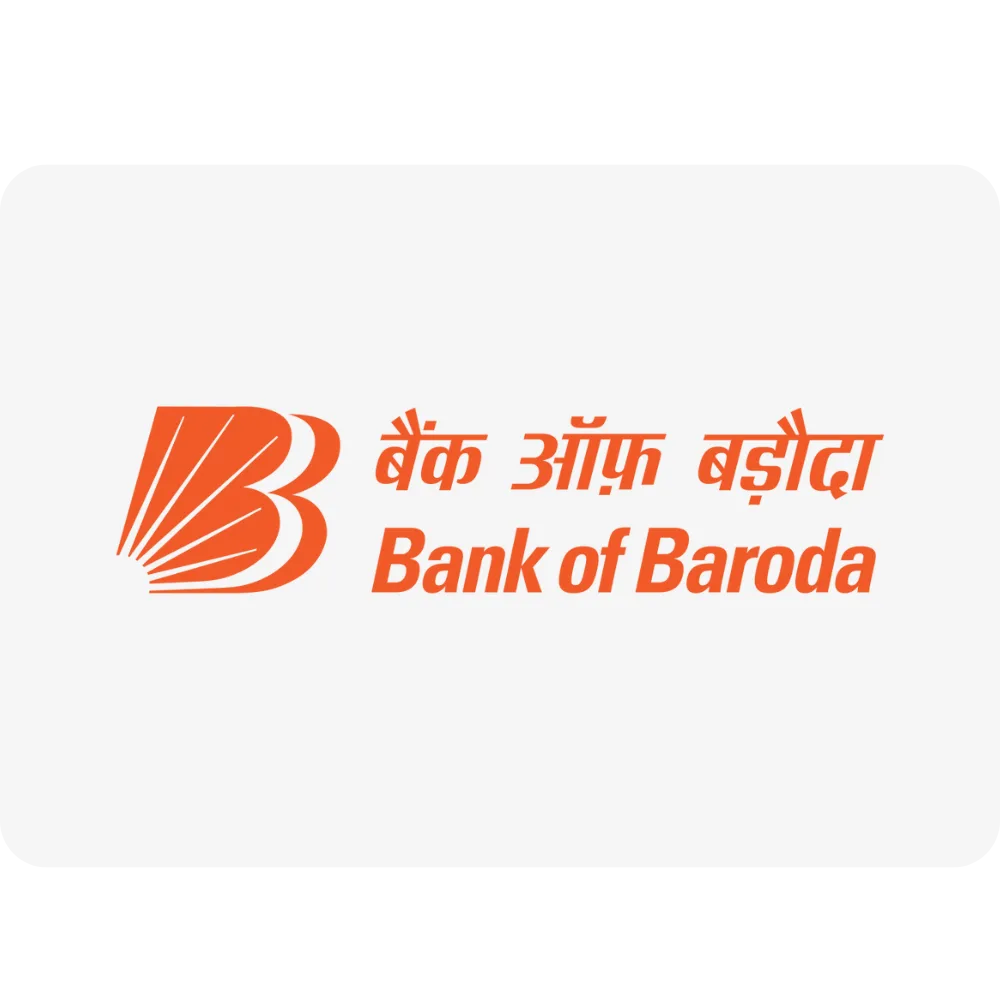
Bank of Baroda
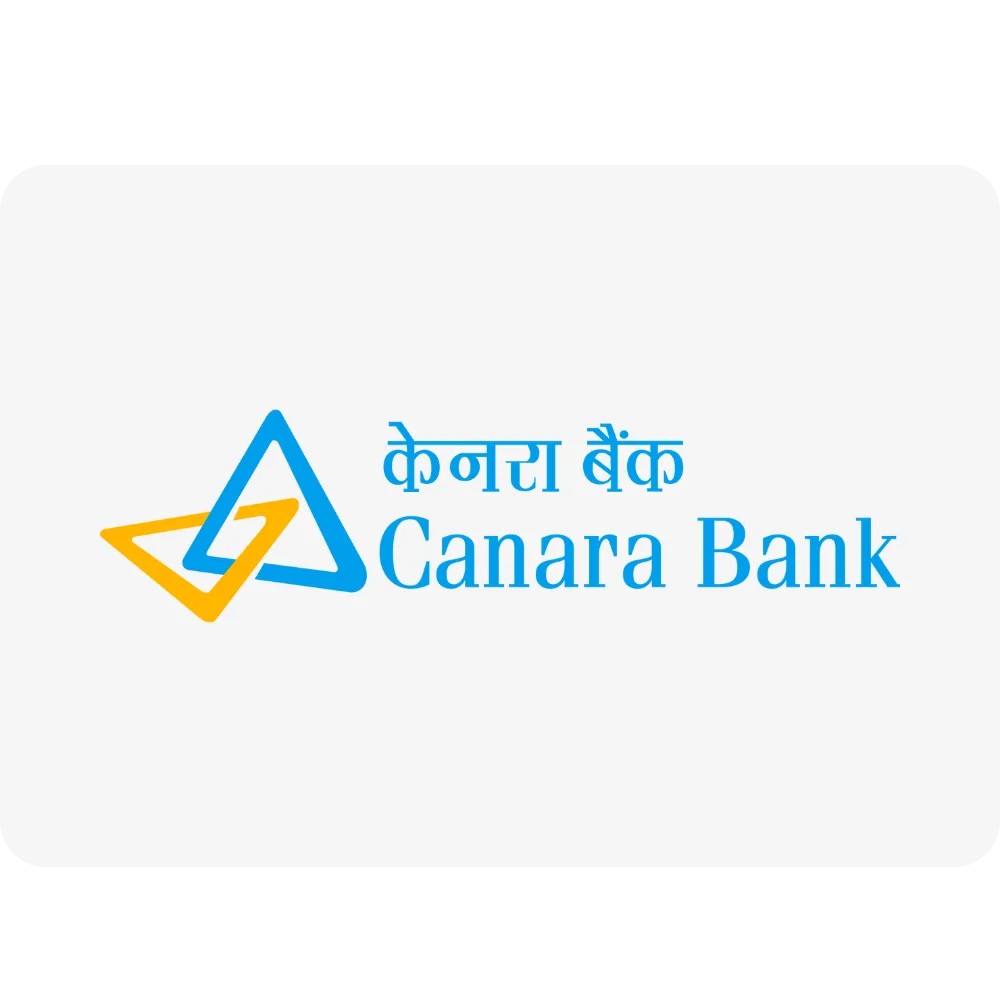
Canara Bank

HDFC Bank
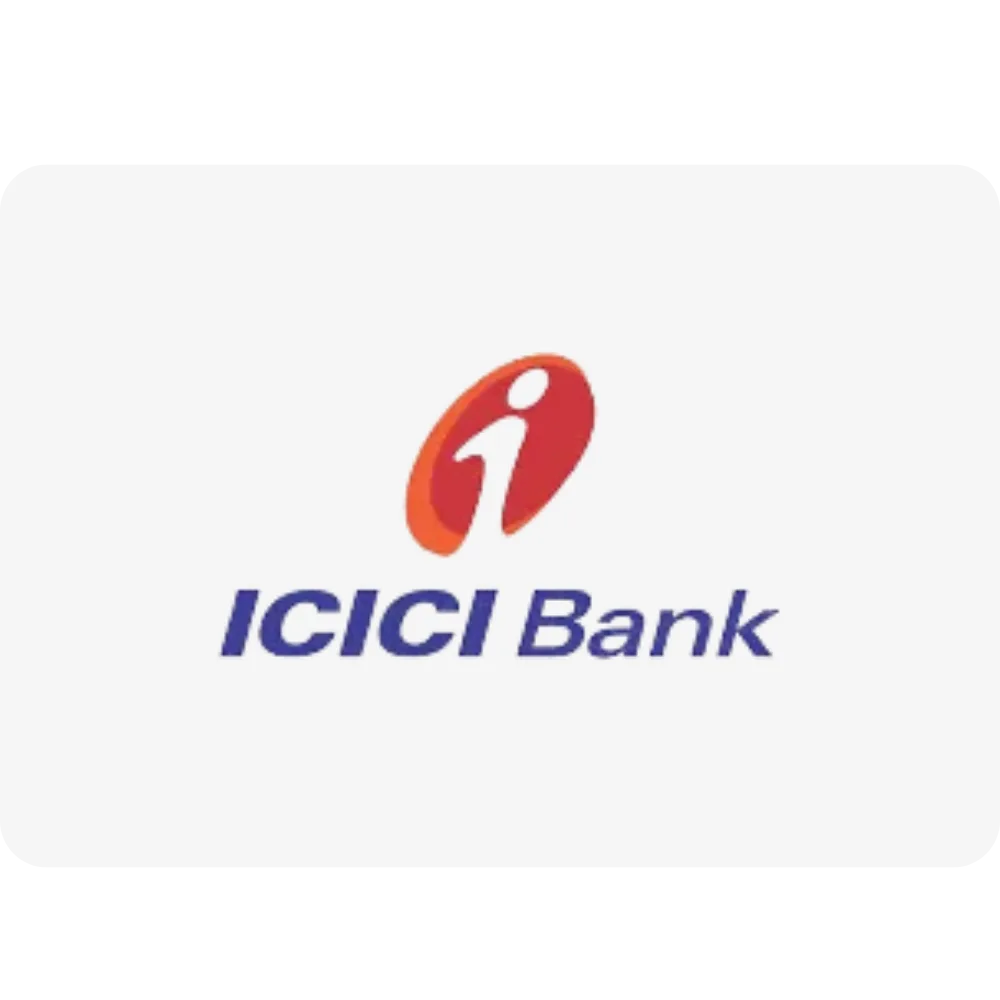
ICICI Bank
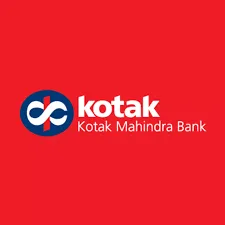
Kotak Mahindra Bank

Punjab National Bank

SBI
Download Brochure
Attachments
Nearby Location
| Location | Distance | Duration |
|---|---|---|
| Noida Sector 142 Metro Station | 2.5 km | 5 min |
| Shiv Nadar School | 3.6 km | 7 min |
| Max Super Speciality Hospital | 6.3 km | 11 min |
| Shaheed Bhagat Singh Stadium Noida | 4.9 km | 12 min |
| Amity University | 10.7 km | 18 min |
| Noida Expressway | 4.4 km | 10 min |
| Mall of Noida | 7.9 km | 13 min |
| Ghaziabad Railway Station | 26 km | 40 min |
| Indira Gandhi International Airport | 38 km | 44 min |
| ISBT Anand Vihar Bus Stand | 27 km | 33 min |
About Builder
SKA Group

- 13+ Years Experience
Years of Experience
Total Projects
Ongoing Projects
SKA Group, established in 2012 by Shri Sanjay Sharma, has a mission to redefine excellence in the NCR real estate sector by enhancing client experiences and fostering community growth. The group is committed to creating distinguished residential communities, beginning with the highly acclaimed SKA Green Mansion in Greater Noida-West, developed under the banner of SKA Realtech Pvt. Ltd.
FAQ
-
What is RERA number of SKA Orion?
The RERA number for SKA Orion is UPRERAPRJ186008. -
What is location of SKA Orion?
The address of SKA Orion is GH-01A/2, Sector 143B, Noida, Uttar Pradesh 201301. -
Who is developer of SKA Orion?
The SKA Group is the developer of SKA Orion. -
How is connectivity of SKA Orion?
Strategically positioned, SKA Orion offers residents excellent access to key transportation networks, ensuring effortless commutes and travel. Local transit is highly convenient, with the Noida Sector 142 Metro Station situated at just 2.5 kilometres away, providing rapid connectivity within the NCR. For those travelling by road, the development benefits from its close proximity to the major Noida-Greater Noida Expressway, a vital artery for regional movement. Furthermore, connectivity extends to wider travel options; Ghaziabad Railway Station is accessible within approximately 26 kilometres for rail journeys, while the major ISBT Anand Vihar Bus Stand is located about 27 kilometres distant for inter-city bus services. Air travel is also well-facilitated, with Indira Gandhi International Airport situated roughly 38 kilometres away, making national and international flights readily manageable. -
What are the good reason to buy property in SKA Orion?
SKA Orion presents a compelling residential opportunity due to its exceptional convenience and unique lifestyle offerings. Its prime location places it within easy walking distance of the Sector 142 Metro Station, while also providing excellent connectivity to the region via both the FNG Expressway and the Noida Expressway. Beyond accessibility, the property boasts distinctive amenities designed for elevated living, including an exclusive sky club and a special sky-gazing deck equipped with comfortable seating and a high-end telescope for enjoying the night sky. Residents can indulge in the impressive half-Olympic dimension infinity swimming pool, stay active on the generous 2.0-meter wide jogging track finished with attractive stone pavers, and benefit from thoughtful additions like an outdoor air purification system. Furthermore, the inclusion of an indoor golf putting green adds another layer of recreational appeal, making SKA Orion a truly desirable choice for modern living. -
What is the total number of units and configuration in SKA Orion?
Total number of units is 508 in 3 BHK configuration. -
What is total area of land and towers & floors in SKA Orion?
Total land size is 3.33 acres with 3 towers and G+32 floors. -
When will possession start in SKA Orion?
The possession of SKA Orion will start in March, 2026. -
What is apartment starting price in SKA Orion?
The starting price is INR 1.54 Cr. for 3 BHK apartment. -
What is payment plan in SKA Orion?
The payment plan requires 10% at the time of booking, 20% when external painting begins, and the remaining 70% upon the offer of possession. -
How is the neighborhood of SKA Orion?
Nestled in a well-connected locale, SKA Orion boasts a neighborhood that caters comprehensively to diverse lifestyle needs. The area features established residential communities like Sikka Karnam Greens and Victory Ace nearby, contributing to a vibrant local atmosphere. Essential services are readily accessible, with the reputed Max Super Speciality Hospital situated just over six kilometres away for healthcare requirements. Families will appreciate the proximity to esteemed educational institutions, including Shiv Nadar School and Amity University, located just a short drive away. Professionals benefit from the close vicinity of major commercial hubs in Sectors 132 and 135 of Noida, simplifying commutes. For retail therapy and entertainment, the popular Mall of Noida is conveniently located less than eight kilometres from the residence, fulfilling shopping and leisure pursuits. -
Are the land dues cleared for SKA Orion?
Yes, the SKA Group has settled the land dues. The land of SKA Orion is completely paid up. -
What are the security arrangements in SKA Orion?
The SKA Orion has gated society with CCTV surveillance and 24/7 security personnel.
Similar Properties
Great Value Ekanam
- ₹7,05,00,000
- Price: ₹ 7.05 Cr - 11 Cr
- Possession Date: June, 2030
- Configuration: 3BHK, 4BHK
- Residential
M3M Trump Tower
- Price on Request
- Price: Price on Request
- Possession Date: July, 2030
- Configuration: 4BHK Flats
- Residential
Similar Blogs
No results found.

