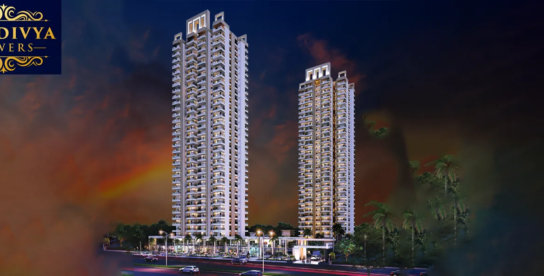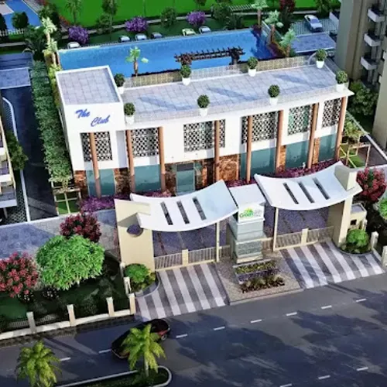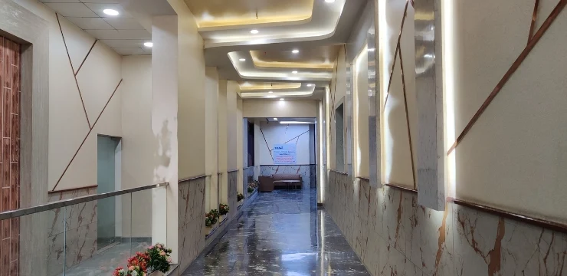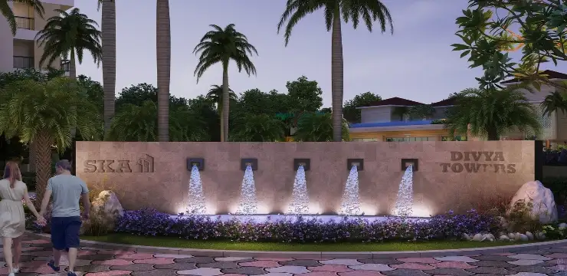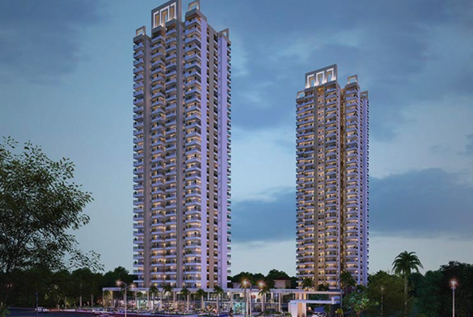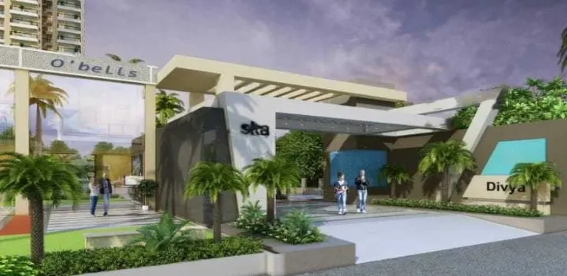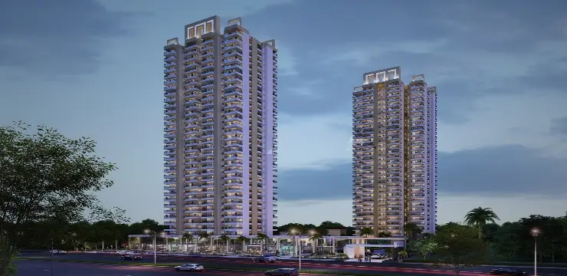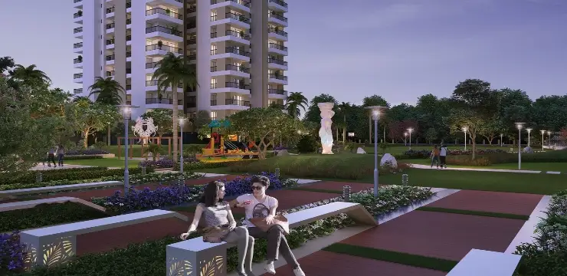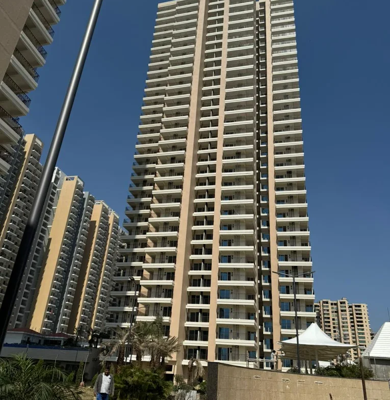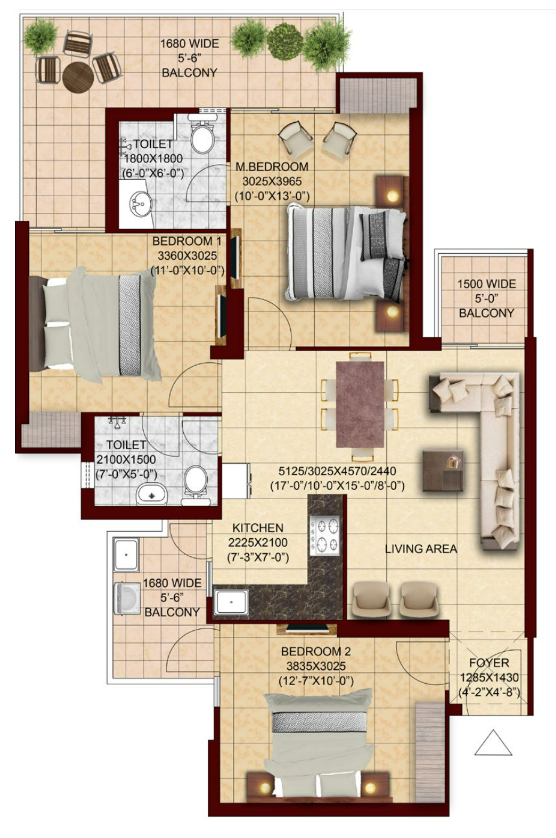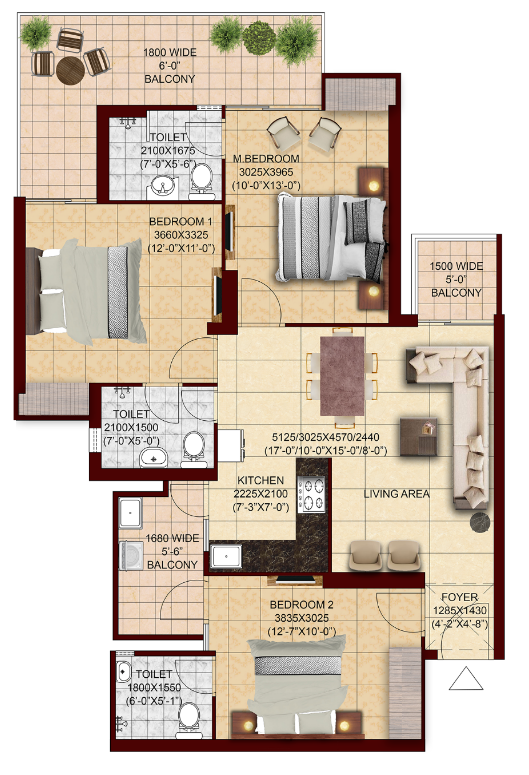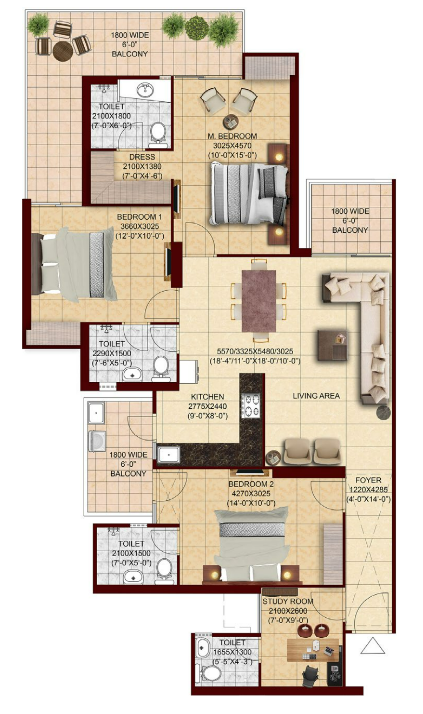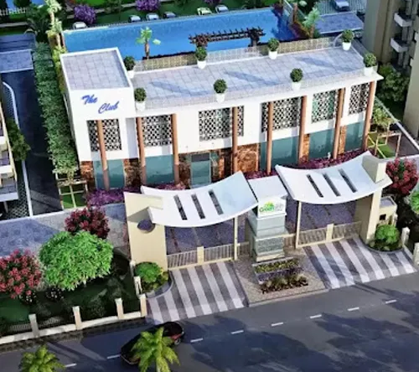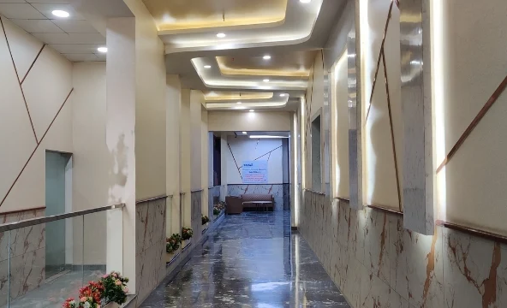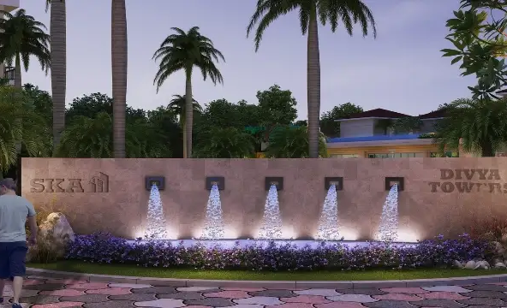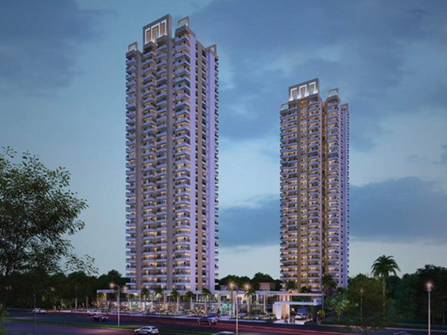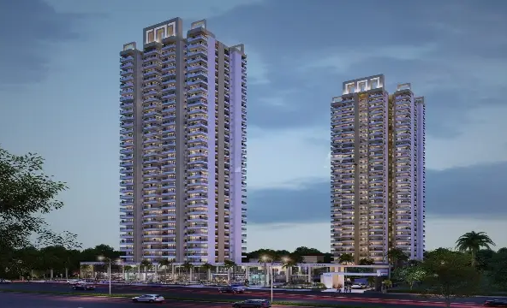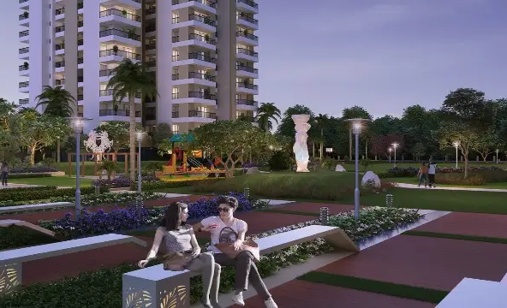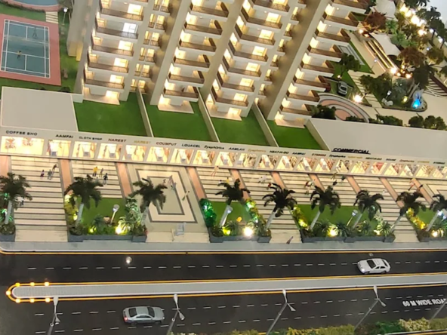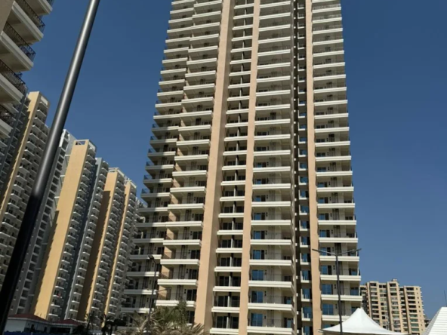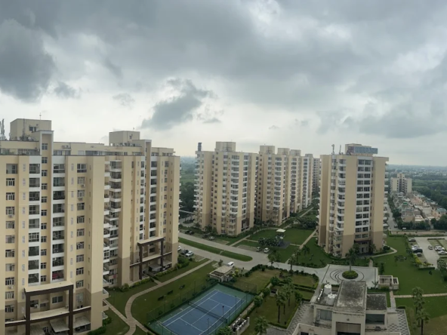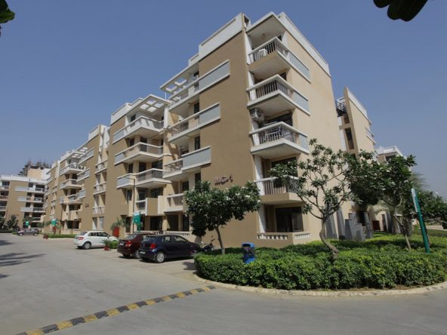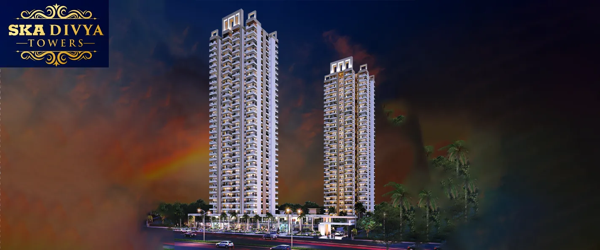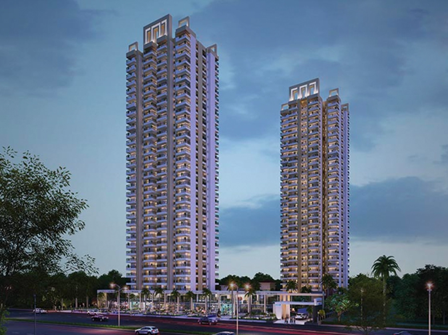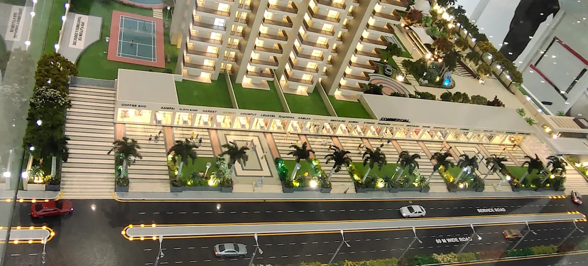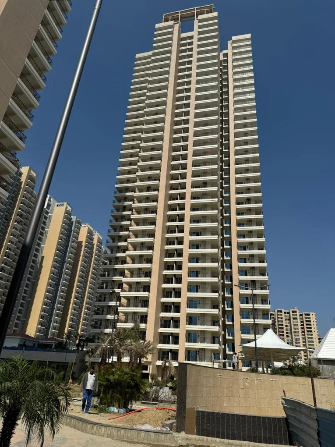SKA Divya Towers
- ₹1,32,00,000
SKA Divya Towers
- ₹1,32,00,000
Overview
- 1.32 Cr - 1.86 Cr
- Pricing
- Residential
- Property Type
- 2024/09
- Possession Date
- 2020/07
- Launch Date
- Greater Noida West
- Locality
- Sector 16
- Project Area
- 536
- Total Units
Description
Overview of SKA Divya Towers, Sector 16, Greater Noida
Experience inspired living at SKA Divya Towers, a premium, RERA-certified residential venture (RERA Number: UPRERAPRJ658704) from the esteemed SKA Group. Here, luxurious 3 BHK and 3 BHK + Study residences provide the canvas for your aspirations.
SKA Divya Towers beautifully designed modern homes promise profound serenity and comfort, meticulously constructed using advanced Mivan technology and international aluminum formwork techniques for superior quality and finish. Underscoring its commitment to excellence and sustainability, the project is IGBC pre-certified Gold rated. Residents will delight in the feeling of expansive open spaces within their homes, complemented by verdant outdoor landscapes and engaging leisure facilities just outside. Perfectly positioned for seamless connectivity, SKA Divya Towers ensures easy access to the wider region while offering an exceptionally located, private haven dedicated entirely to enhancing your lifestyle.
SKA Divya Towers Amenities
- Children’s Play Area
- Theatre
- Jogging Track
- Basketball Court
- Cricket Pitch
- Party Lawn
- Table Tennis
- Car Parking
- CCTV Camera Security
- Lifts
- Gated Community
- Sewage Treatment Plant
- Rain Water Harvesting
SKA Divya Towers Location & Connectivity
The SKA Divya Towers is well connected to key transportation networks:
- Metro: Chipyana Buzurg Metro Station is located at just 2.7 km.
- Road: Close proximity to the NH 34, Chhapraula.
- Rail: Ghaziabad Railway Station is 9.1 km away.
- Air: Indira Gandhi International Airport is 40 km.
- Bus: ISBT Anand Vihar Bus Stand is 23 km away.
SKA Divya Towers Neighbourhood
SKA Divya Towers location offers excellent all round proximity:
- Residential areas: Nearby residential project include Mahagun Mywoods, ACE Divino.
- Hospitals: Yatharth Hospital is located at approx. 5.7 km away.
- Education: Schools and colleges such as BLS World School, and Santosh Deemed to be University are located at a short distance.
- Business: Key commercial hubs such as Knowledge Park V & Ecotech III- are at 5-7 km.
- Shopping malls: Gaur City Mall is 3.5 km away for all your shopping needs.
SKA Divya Towers Price List & Floor plans
The project offers 1260 sqft. to 1775 sq. ft. configurations. For more details, you can visit our “Floor Plans & Pricing” section.
SKA Divya Towers Specifications
STRUCTURE
- Earthquake-resistant RCC frame structure utilizing shear walls.
- All internal and external walls constructed from RCC (no brickwork or plaster).
- Built with international construction techniques, design reviewed by a leading engineering college.
FLOORING
- Digital vitrified tiles (600x1200mm) used in living, dining, kitchen, and entrance lobby.
- Digital vitrified tiles (600x600mm) installed in all bedrooms.
- Ceramic tiles (300x300mm) laid in toilets and balconies.
WALLS, CEILINGS & WOODWORK
- False ceiling featured in living room corners.
- Walls finished with POP/Gypsum plaster and painted with OBD in appealing colors.
- One wardrobe (laminated particle board) included in each bedroom.
KITCHEN
- Modular kitchen design with included accessories.
- Features a granite working top and a stainless steel sink.
- Individual RO water purifier (8-litre capacity) provided.
- Ceramic wall tiles extend 600mm above the working platform and 1450mm high on other walls.
- An additional stainless steel sink is located in the service balcony.
DOOR AND WINDOW
- Exterior doors and windows are powder-coated aluminum or UPVC, measuring 2100mm in height.
- Internal door frames crafted from Marandi wood or an equivalent quality wood.
- All internal doors are laminated flush shutters with a height of 2250mm.
MASTER TOILET
- Plumbing installed using Prince/Astral or equivalent CPVC/PVC pipes.
- Equipped with a wall-mounted EWC (European Water Closet).
- Features a wash basin set upon a granite countertop.
- Shower area enclosed by a fixed glass partition.
- Includes a mirror and a towel rack.
- Wall tiles (300x600mm) extend up to the ceiling height.
- Fitted with Jaguar, Somany, Hindware, Supreme, or equivalent quality CP fittings.
OTHER TOILETS
- Plumbing installed using Prince/Astral or equivalent CPVC/PVC pipes.
- Fitted with standard ceramic sanitary ware.
- Wall tiles (300x600mm) extend up to the ceiling height.
- Fitted with Jaguar, Somany, Hindware, Supreme, or equivalent quality CP fittings.
ELECTRICAL
- Ample light and power points provided on walls and ceilings.
- Wiring uses ISI-marked copper wire within PVC conduits, secured with MCBs.
- Features modular electrical switches.
- Includes conduits for DTH (Direct-To-Home) satellite connection.
- Intercom system allows communication with the lobby, main gate, and other apartments.
- Provision made for installing split air conditioning units in all bedrooms and the drawing room (units not included).
SAFETY AND SECURITY
- Video phone installed at the main entrance door of each apartment.
- Provision for an optical fiber network to support a CCTV surveillance system (covering boundary walls, entrance lobbies, main gate).
- Equipped with fire prevention, suppression, detection, and alarm systems compliant with fire norms.
GREEN BUILDING SPECIFICATION WATER CONSERVATION
- Incorporates a rainwater harvesting system.
- Utilizes water-efficient, low-flow plumbing fixtures.
- Reuses treated STP (Sewage Treatment Plant) water for flushing and landscaping to conserve potable/ground water.
ENERGY EFFICIENCY
- Common area lighting uses energy-efficient LED fixtures.
- An online solar power system supplements electricity for basement lighting.
WASTE MANAGEMENT
- Provides multi-colored bins to facilitate waste segregation at the source.
- Features an on-site organic waste composter for processing biodegradable waste.
Floor Plans
- Size: 1260 sq. ft.
- 3
- 2
- Price: ₹1.32 Cr.
- Size: 1350 sq. ft.
- 3
- 3
- Price: ₹1.42 Cr.
Details
- Possession Date 2024/09
- Launch Date 2020/07
- City Greater Noida West
- Locality Greater Noida West
- RERA Number UPRERAPRJ658704
- Total Tower 2
- Construction Stage Ready-to-move
- Total Units 536
- Price Per Sq.Ft. 12000
- Project Area Sector 16
- Property Type Residential
- Occupancy Certificate Received
- Commencement Certificate Received
- Pin Code 201309
- Plot Size 3.33 acres
Address
- Address Sector - 16 Greater Noida West Noida Extension, Greater Noida, Uttar Pradesh 201309
- Country India
- State Uttar Pradesh
- City Greater Noida West
- Area sector 16
- Zip/Postal Code 201309
EMI Calculator
- Down Payment
- Loan Amount
- Monthly EMI Payment
Want to get guidance from an expert?

AXIS Bank

HDFC Bank

ICICI Bank

SBI
Download Brochure
Attachments
Nearby Location
| Location | Distance | Duration |
|---|---|---|
| Chipyana Buzurg | 2.7 km | 9 min |
| BLS World School | 1.5 km | 3 min |
| NH 34, Chhapraula | 3.6 km | 10 min |
| Gaur City Mall | 3.5 km | 7 min |
| Yatharth Hospital | 5.7 km | 12 min |
| Santosh Deemed to be University | 11 km | 23 min |
| Indira Gandhi International Airport | 40 km | 1 hr 6 min |
| Ghaziabad Junction | 9.1 km | 31 min |
| ISBT Anand Vihar Bus Stand | 23 km | 42 min |
About Builder
SKA Group

- 13+ Years Experience
Years of Experience
Total Projects
Ongoing Projects
SKA Group, established in 2012 by Shri Sanjay Sharma, has a mission to redefine excellence in the NCR real estate sector by enhancing client experiences and fostering community growth. The group is committed to creating distinguished residential communities, beginning with the highly acclaimed SKA Green Mansion in Greater Noida-West, developed under the banner of SKA Realtech Pvt. Ltd.
FAQ
What is RERA number of SKA Divya Towers?
The RERA number for SKA Divya Towers is UPRERAPRJ658704.What is location of SKA Divya Towers?
The address of SKA Divya Towers is GH - 01A/1, Sector - 16 Greater Noida West Noida Extension, Greater Noida, Uttar Pradesh 201309.Who is developer of SKA Divya Towers?
The SKA Group is the developer of SKA Divya Towers.How is connectivity of SKA Divya Towers?
SKA Divya Towers offers residents excellent access to various transportation modes, ensuring convenient travel. For rapid transit within the city and NCR, the Chipyana Buzurg Metro Station is easily reachable, located just 2.7 kilometers away. Road connectivity is robust due to the development's nearness to National Highway 34 at Chhapraula, facilitating smooth drives. Those relying on rail travel will find Ghaziabad Railway Station accessible at a distance of 9.1 kilometers. For air travel, Indira Gandhi International Airport is situated 40 kilometers away. Additionally, the major interstate bus terminal, ISBT Anand Vihar, is located approximately 23 kilometers from the towers, providing further options for regional and long-distance bus journeys.What are the good reason to buy property in SKA Divya Towers?
Choosing SKA Divya Towers presents several compelling advantages for prospective residents. The project stands out with its commitment to sustainability, evidenced by its IGBC pre-certified Gold rating, and utilizes advanced Mivan construction technology alongside international aluminum formwork methods, ensuring structural integrity and quality. Financial credibility is bolstered by its approval from SBI. For recreation and wellness, the development offers an impressive array of sports facilities, including a skating rink, dedicated kids' play areas, a cricket pitch, badminton and half-basketball courts, and a jogging track. Residents can also enjoy the exclusive in-house club, which features a banquet hall, swimming and kids' pools, a well-equipped gymnasium, pool and table tennis tables, a welcoming reception area, and relaxing spa and changing room facilities. Adding to the convenience is a dedicated shopping area planned within the complex, making daily necessities easily accessible without leaving the premises.What is the total number of units and configuration in SKA Divya Towers?
Total number of units is 536 with 3BHK configuration.What is total area of land and towers & floors in SKA Divya Towers?
Total land size is 3.33 acres with 2 towers and G+33 floors.When will possession start in SKA Divya Towers?
SKA Divya Towers is a ready to move property since September, 2024.What is apartment starting price in SKA Divya Towers?
The starting price is INR 1.32 Cr. for 3 BHK apartment.What is payment plan in SKA Divya Towers?
You need to make 100% payment at the time of registration. Contact us at 9319119195 to get the best deals on this project!How is the neighborhood of SKA Divya Towers?
The location of SKA Divya Towers provides residents with convenient access to a well-rounded neighborhood infrastructure. For families, the area includes established residential projects like Mahagun Mywoods and ACE Divino nearby. Essential healthcare services are readily available, with Yatharth Hospital situated approximately 5.7 kilometers away. Educational needs are catered to by reputable institutions such as BLS World School and Santosh Deemed to be University, both located within a short distance. Furthermore, the development boasts proximity to significant commercial zones, including Knowledge Park V and Ecotech III, which are just 5 to 7 kilometers away, making it ideal for professionals. For retail therapy and daily necessities, the popular Gaur City Mall is conveniently located only 3.5 kilometers from the towers.Are the land dues cleared for SKA Divya Towers?
Yes, the SKA Group has settled the land dues. The land of SKA Divya Towers is completely paid up.What are the security arrangements in SKA Divya Towers?
The SKA Divya Towers has a gated society with CCTV surveillance and 24/7 security personnel.
Similar Properties
Omaxe Palm Greens
- ₹1,12,00,000
- Price: ₹ 1.12 Cr - 2.43 Cr
- Possession Date: March, 2014
- Configuration: 2BHK, 3BHK, 4BHK
- Residential
Eldeco Mystic Greens
- ₹1,44,30,000
- Price: ₹ 1.44 Cr - 1.7 Cr
- Possession Date: Ready to move
- Configuration: 2BHK, 3BHK
- Residential

