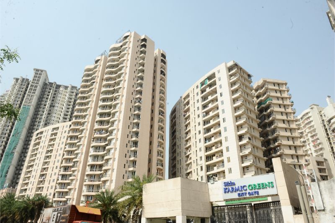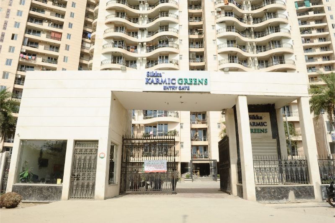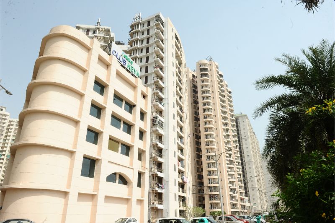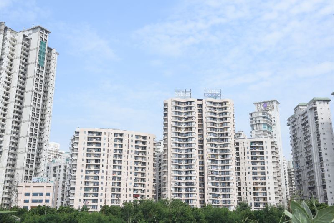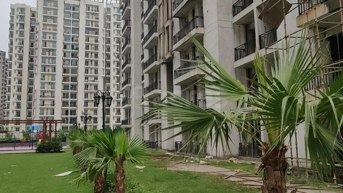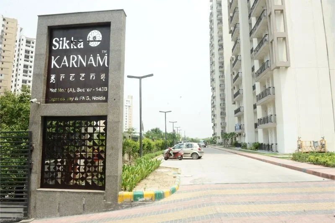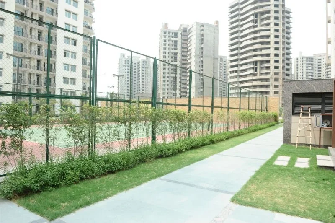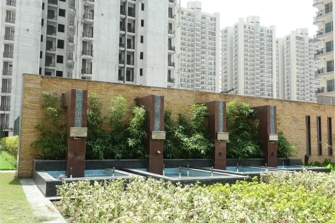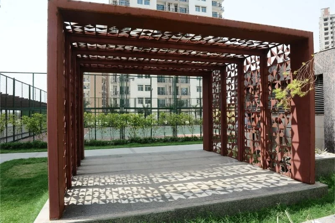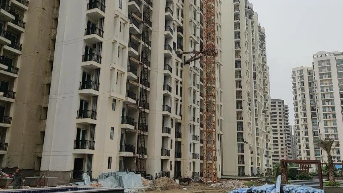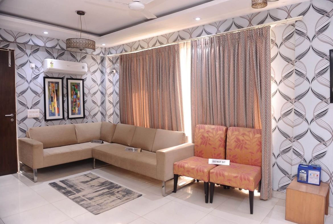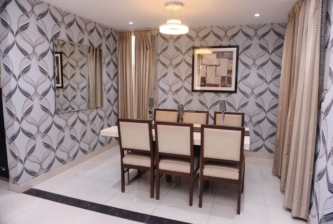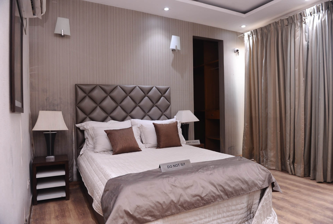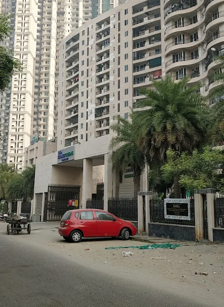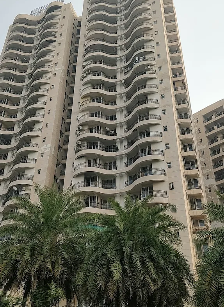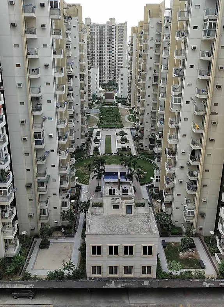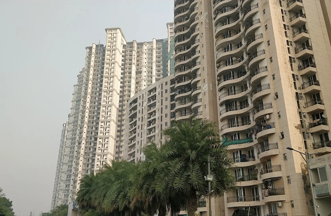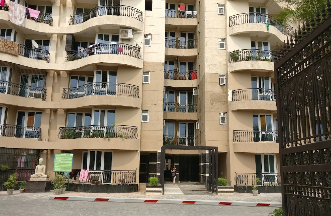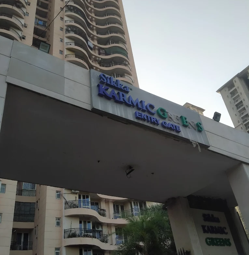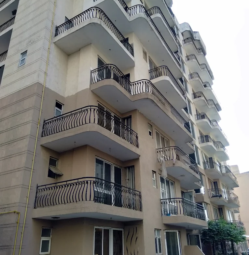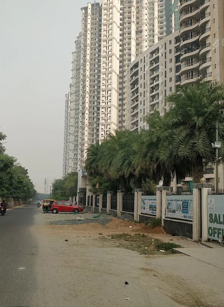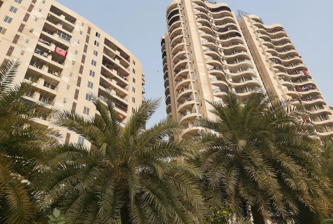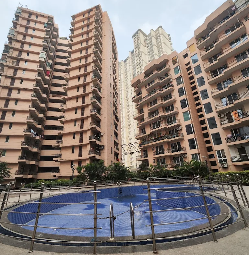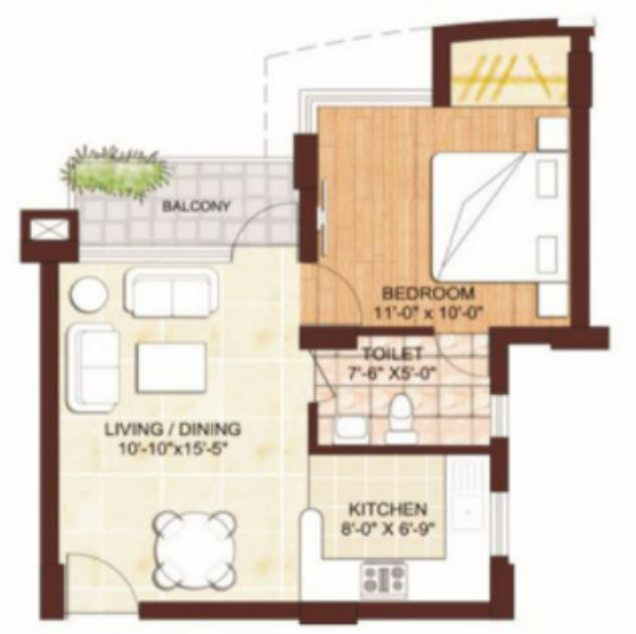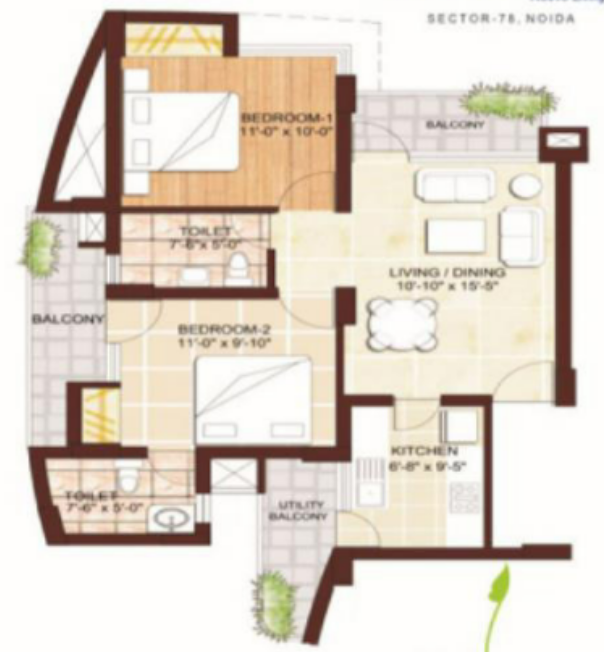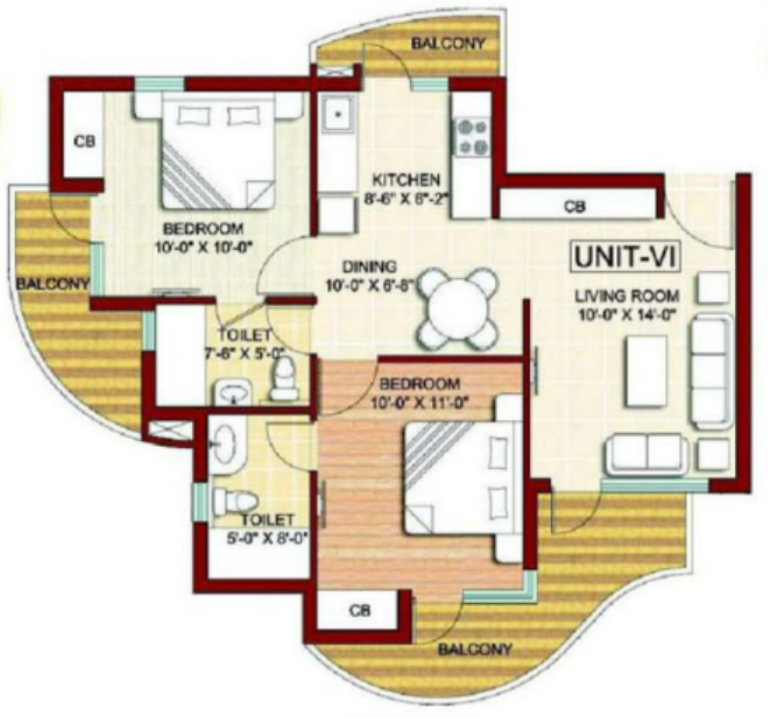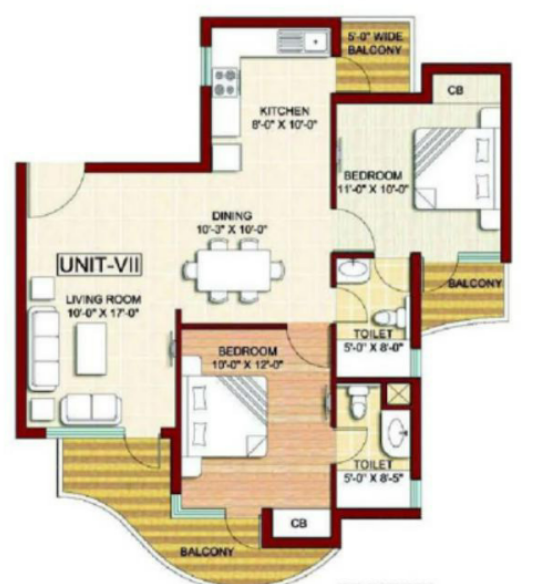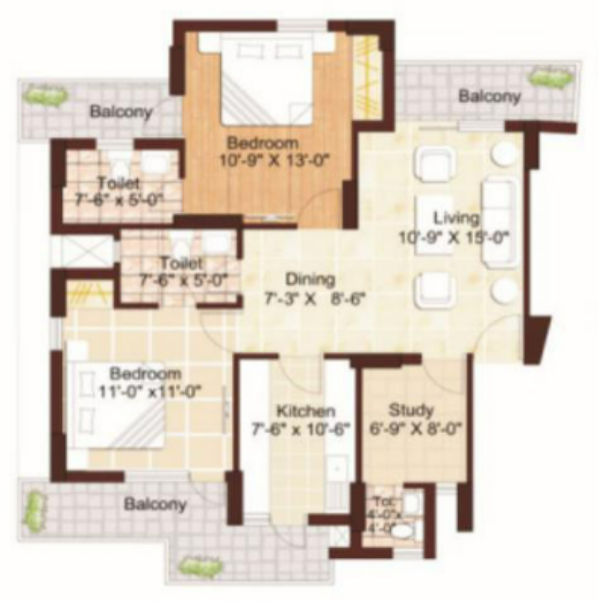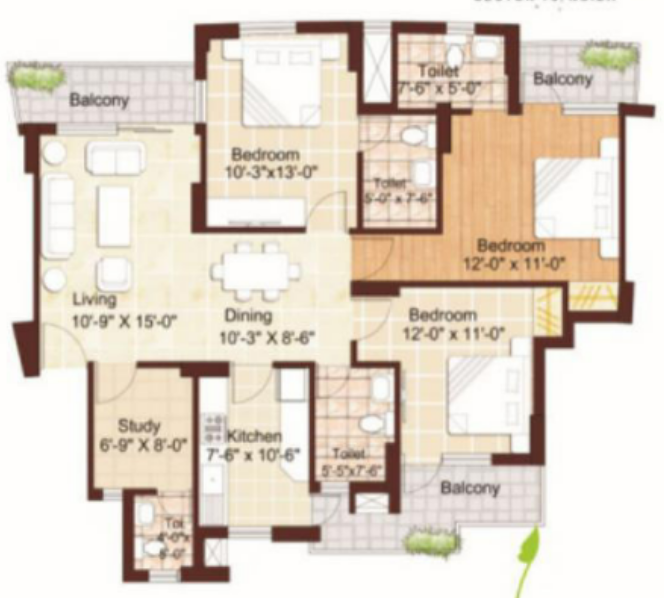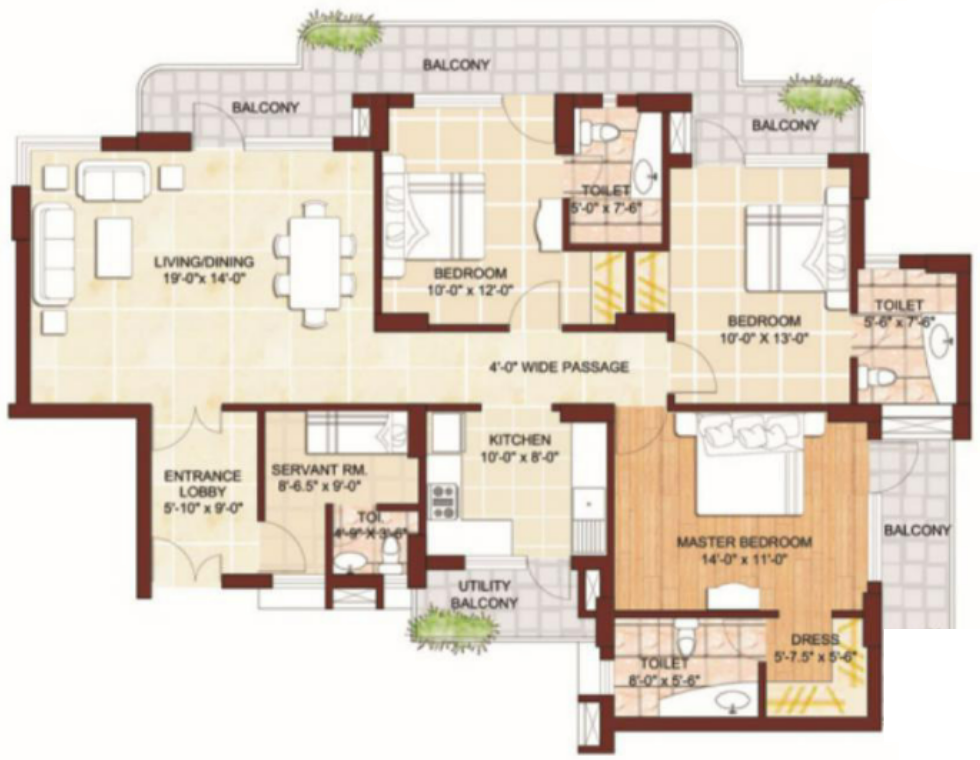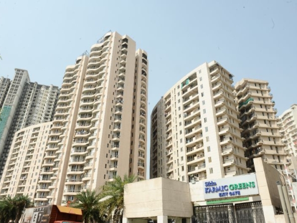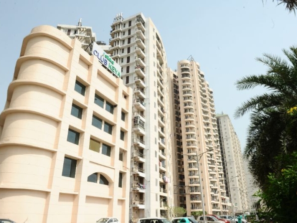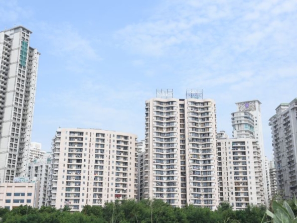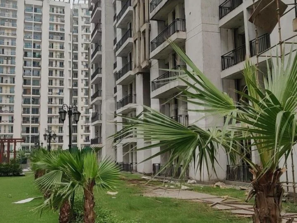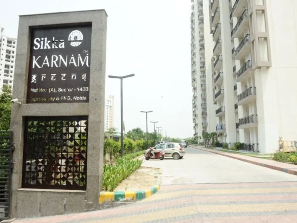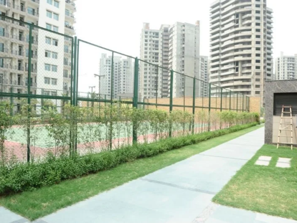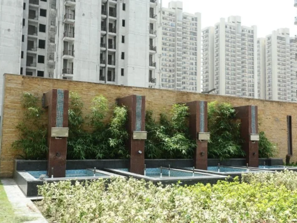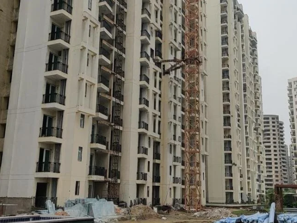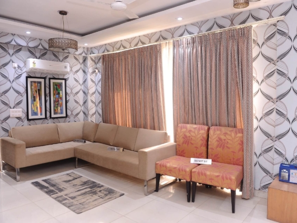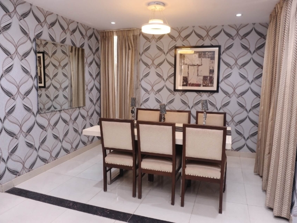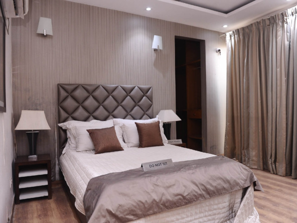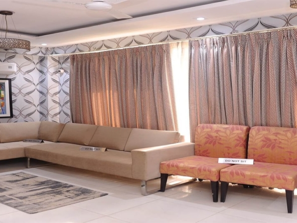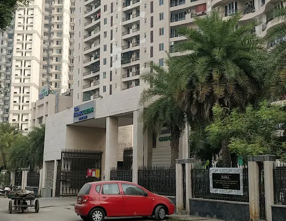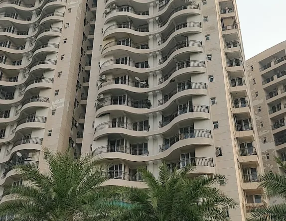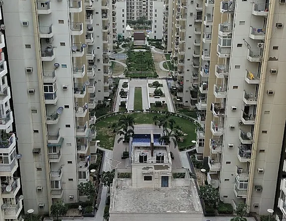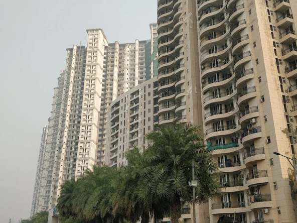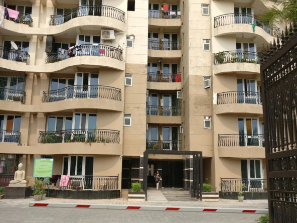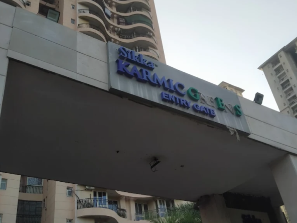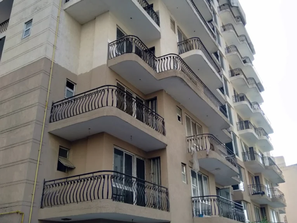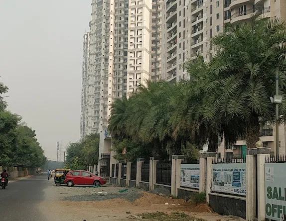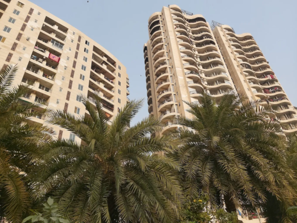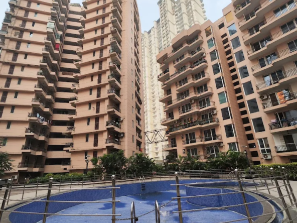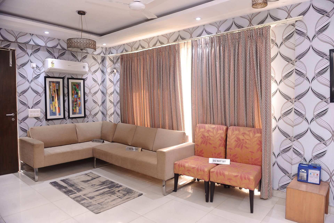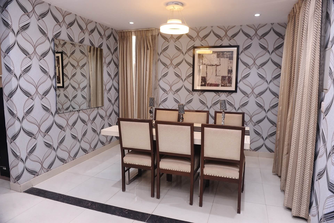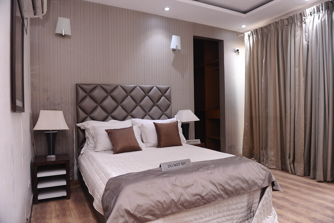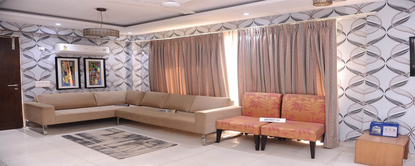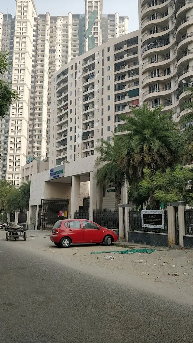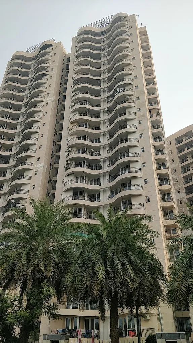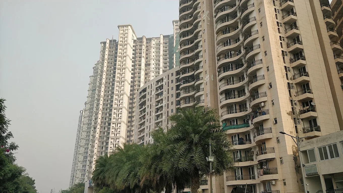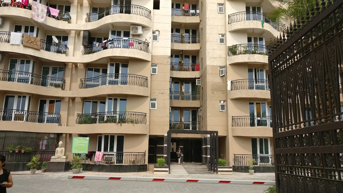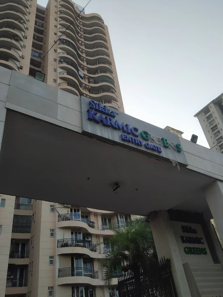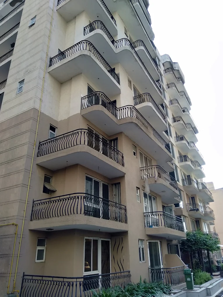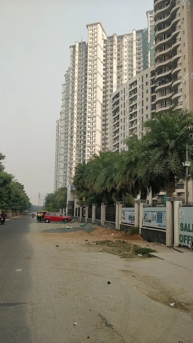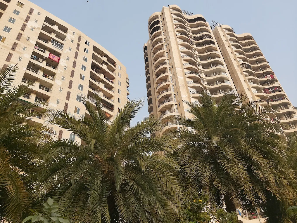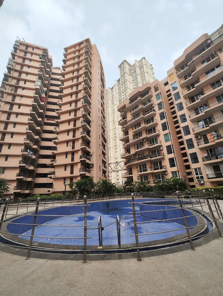Sikka Karmic Greens
- ₹55,00,000
Sikka Karmic Greens
- ₹55,00,000
Overview
- 55 L. - 1.89 Cr.
- Pricing
- Residential
- Property Type
- 2018/03
- Possession Date
- 2011/09
- Launch Date
- Central Noida
- Locality
- Sector 78
- Project Area
- 616
- Total Units
Description
Overview of Sikka Karmic Greens, Sector 78, Noida
Sikka Karmic Greens is a premium residential project that is RERA-certified (RERA Number: UPRERAPRJ4452). Sikka Karmic Greens, a residential project by Sikka Group in Sector 78, Noida, offers a range of 1, 2, and 3 BHK budget-friendly apartments ranging from 585 sq. ft. to 1910 sq. ft. Discover Sikka Karmic Greens in Sector 78, Plot No. 1C, a ready-to-move residential project offering spacious and comfortable apartments designed for modern living. Combining quality construction, stylish design, and affordability, Sikka Karmic Greens provides residents with bright, airy homes, modern kitchens, and access to lush green spaces and walking trails, fostering a vibrant community atmosphere and a fulfilling lifestyle enhanced by a wide range of amenities.
Sikka Karmic Greens Amenities:
- Swimming Pool
- Gymnasium
- Clubhouse
- Golf Course
- Children’s Play Area
- Amphitheatre
- Jogging Track
- Basketball Court
- Shopping Centre
- Lawn Tennis Court
- Cafeteria
- Conference Room
- Multipurpose Hall & Court
- Jacuzzi
- Medical Centre
- RO System
- Automated Car Wash
- 24/7 Power Backup
Connectivity of Sikka Karmic Greens
The Sikka Karmic Greens is well connected to key transportation networks:
- Metro: Sector 76 Metro Station is located just 1.3 km away.
- Road: Close proximity to the Noida-Greater Noida Expressway, and FNG Expressway.
- Rail: New Delhi Railway Station is 24 km away.
- Air: Indira Gandhi International Airport is 32 km.
- Bus: ISBT Anand Vihar Bus Stand is 19 km away.
Neighborhood of Sikka Karmic Greens
Sikka Karmic Greens location offers excellent all round proximity:
- Residential areas: Nearby residential project include Mahagun Moderne, The Hyde Park.
- Hospitals: Shri Om Kashyap Lifeline Hospital located at approx. 3.3 km away.
- Education: Schools and colleges such as The Manthan School, and Amity University Noida are located at a short distance.
- Business: Commercial hubs at Sectors 62, 63 are within 10 km distance.
- Shopping malls: Spectrum Metro Mall and Logix City Center are 4-7 km away for all your shopping needs.
Floor plans of Sikka Karmic Greens
The project offers 585 sqft. to 1910 sq. ft. configurations. For more details, you can visit our “Floor Plans & Pricing” section.
Specifications of Sikka Karmic Greens
General:
- Earthquake-resistant structure designed by experienced structural engineers.
Super Structure:
- RCC shear wall structure with columns, RCC slabs, and beams. Brick wall partitions designed by IIT engineers according to IS code.
Flooring:
- Vitrified tiles in the drawing, dining, and bedrooms.
- Laminated wooden flooring in the master bedroom.
- Anti-skid ceramic tiles in the kitchen, toilets, and balcony.
- Marble stone flooring in corridors, lift lobbies, and staircases.
Doors and Windows:
- UPVC and powder-coated aluminum external doors and windows.
- Laminated flush doors in hardwood frames for internal doors.
- Teak wood finish decorative entrance door.
Kitchen:
- Granite working platform.
- Stainless steel sink.
- 2″ ceramic glazed tiles above the working platform with chrome finish sanitary wares.
External Finish and Lift:
- Modern and elegant outer finish with high-quality paint, stone, plaster, and decorative elements.
- Lobby and entrance lobby with wood and tiles up to 7 feet, and texture paint.
Toilets:
- Provision for hot and cold water system.
- Glazed tiles in pleasing colors on walls up to door level.
- European WC, washbasins, and cisterns in light shades from a standard brand.
- Chrome-plated fittings of standard make.
Inside Wall Finish:
- Inside walls with POP punning and one concept wall in the bedroom, acrylic emulsion paint.
Electrical:
- All copper wiring in PVC concealed conduit.
- Adequate modular switches and sockets for light and power points, as well as telephone and TV outlets with protective MCBs.
Water Supply:
- Underground and overhead water tanks with pumps for an uninterrupted water supply.
Intercom Facility:
- Provision for intercom facility in each flat.
PNG Gas Pipeline:
- Provision of gas pipeline infrastructure.
External Facade:
- Exterior design with superior paint finish.
Floor Plans
- Size: 585 sq. ft.
- 1
- 1
- Price: ₹55 lacs.
- Size: 930 sq. ft.
- 2
- 2
- Price: ₹78 lacs.
- Size: 1000 sq. ft.
- 2
- 2
- Price: ₹85 lacs.
- Size: 1110 sq. ft.
- 2
- 2
- Price: ₹97 lacs.
- Size: 1210 sq. ft.
- 2
- 3
- Price: ₹1.12 Cr.
- Size: 1510 sq. ft.
- 3
- 4
- Price: ₹1.25 Cr.
Details
- Possession Date 2018/03
- Launch Date 2011/09
- City Noida
- Locality Central Noida
- RERA Number UPRERAPRJ4452
- Total Tower 6
- Construction Stage Ready-to-move
- Total Units 616
- Price Per Sq.Ft. 7950
- Project Area Sector 78
- Property Type Residential
- Occupancy Certificate Received
- Commencement Certificate Received
- Pin Code 201305
- Plot Size 4.94 acres
Address
- Address SECTOR 78, NOIDA, UTTAR PRADESH 201305
- Country India
- State Uttar Pradesh
- City Noida
- Area Sector 78
- Zip/Postal Code 201305
EMI Calculator
- Down Payment
- Loan Amount
- Monthly EMI Payment
Want to get guidance from an expert?

Punjab National Bank

Yes Bank
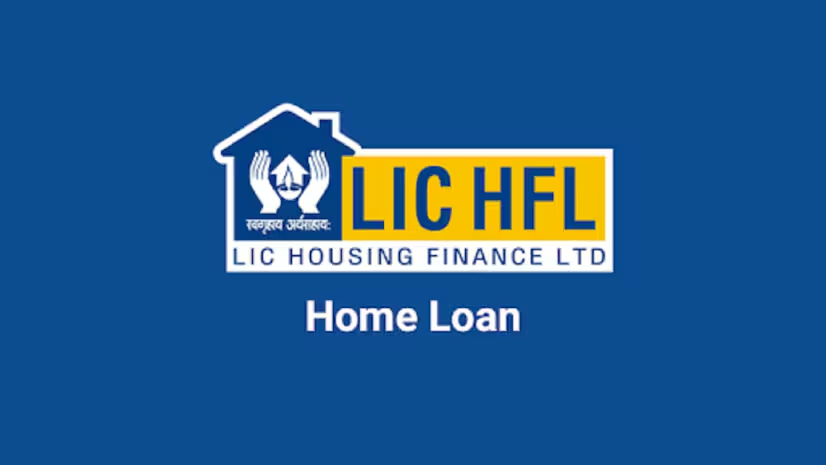
LIC Housing FInance
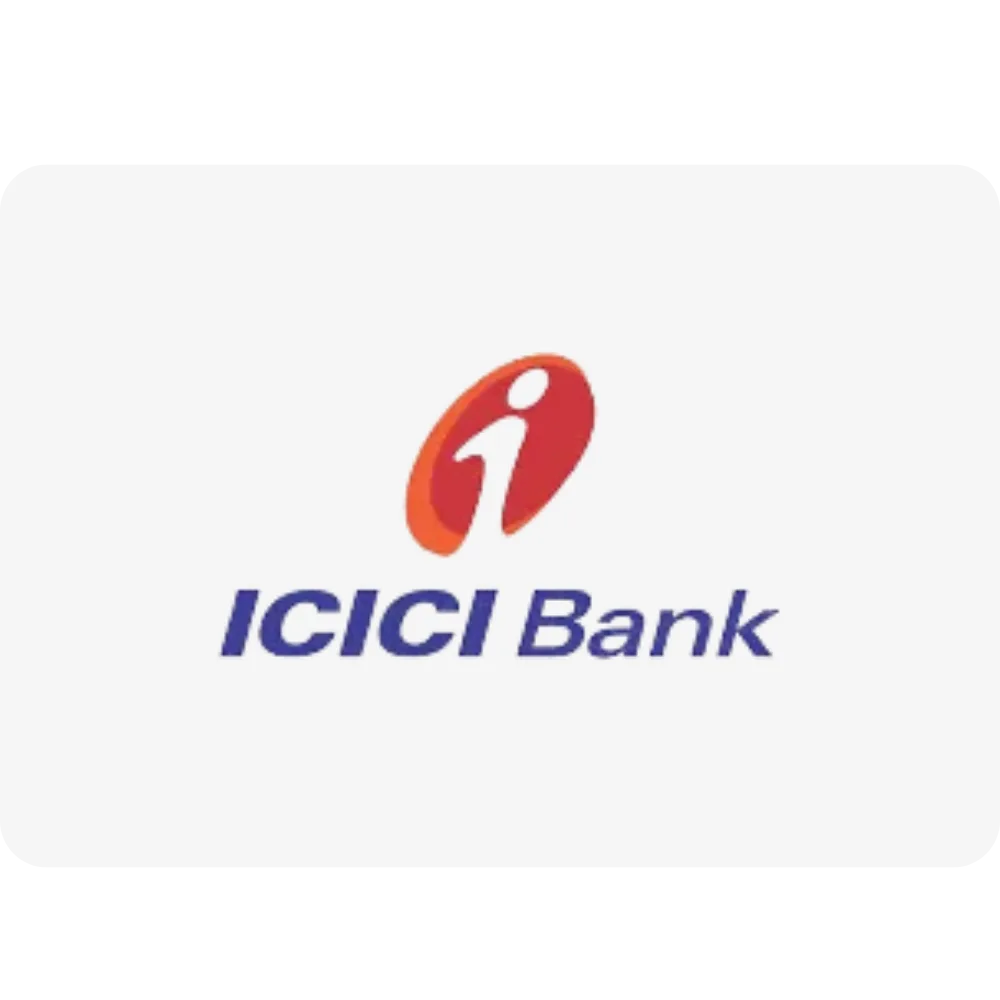
ICICI Bank

HDFC Bank
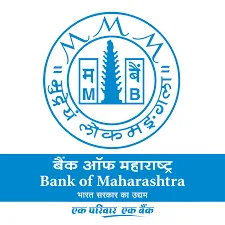
Bank of Maharasta
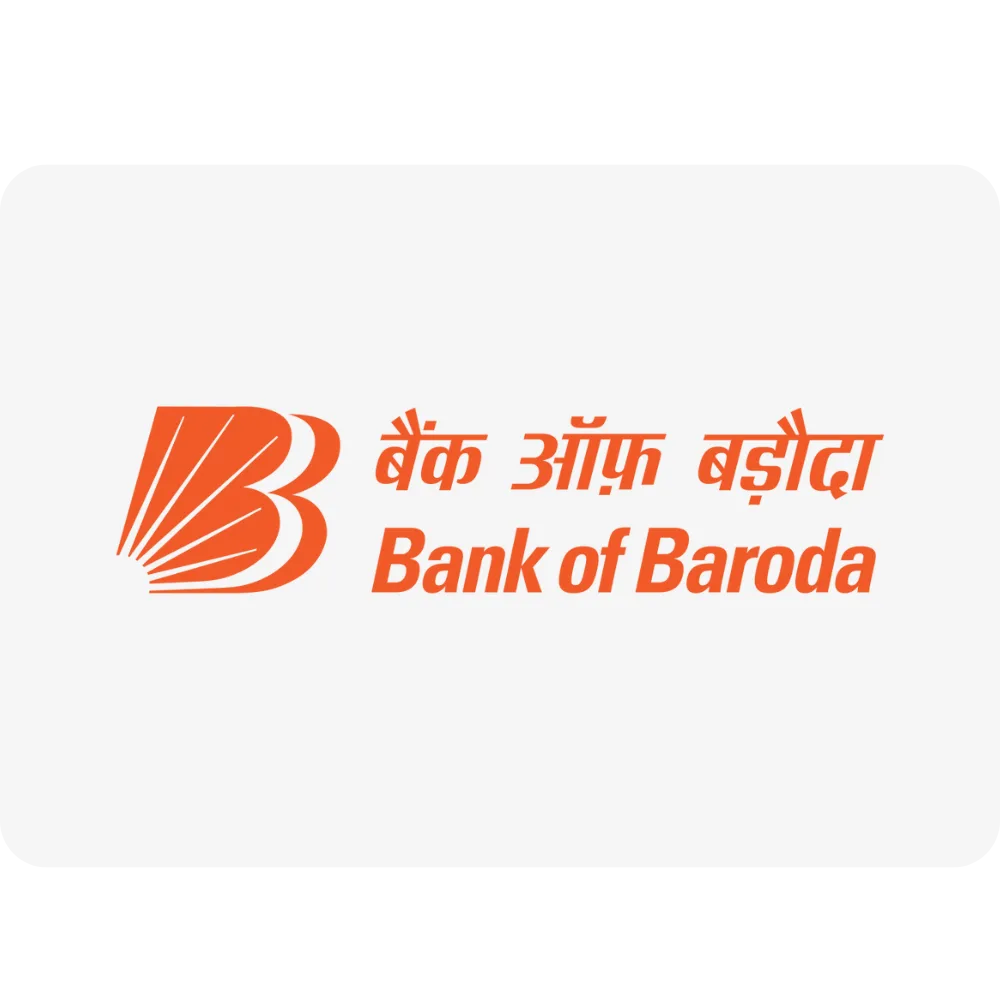
Bank of Baroda
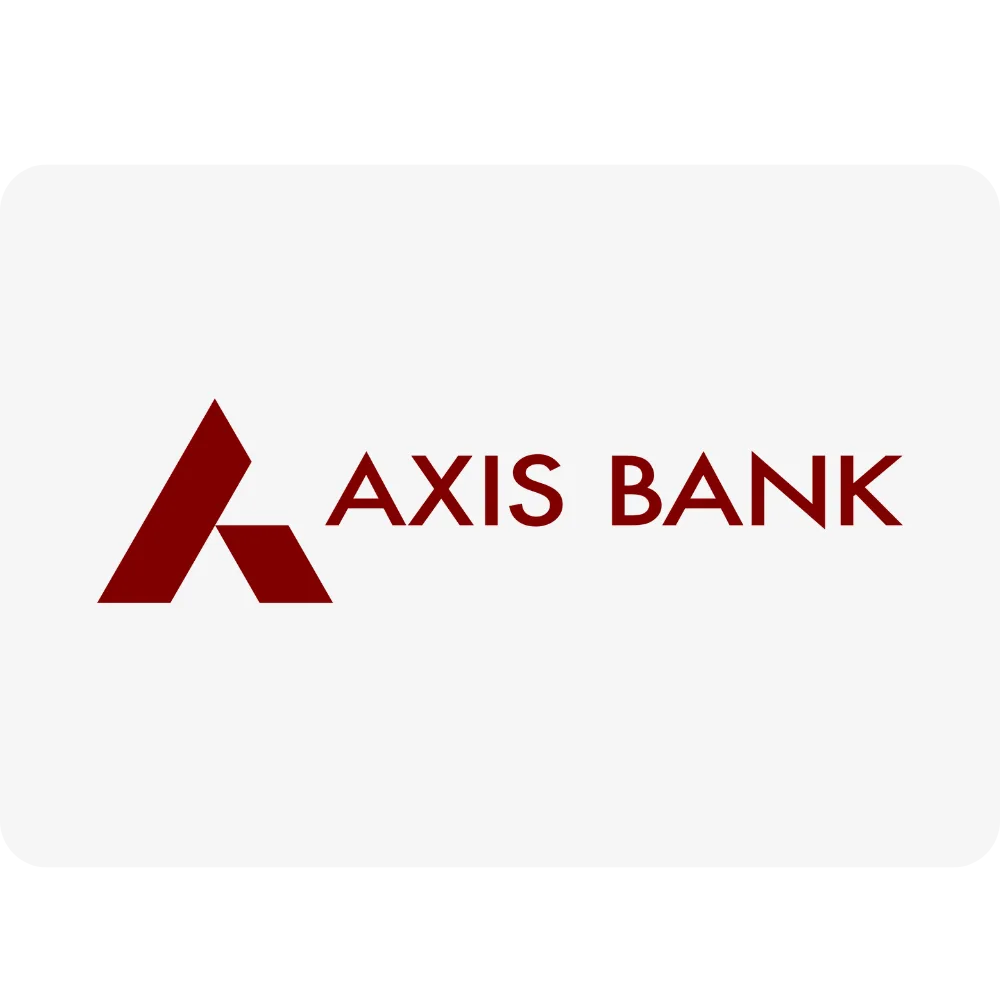
AXIS Bank
Download Brochure
Nearby Location
| Location | Distance | Duration |
|---|---|---|
| The Manthan School | 1.4 km | 5 min |
| Sector 76 Metro Station | 1.3 km | 5 min |
| Shri Om Kashyap Lifeline Hospital | 3.3 km | 14 min |
| Spectrum Metro Mall | 2.1 km | 7 min |
| Noida-Greater Noida Expressway | 6.7 km | 20 min |
| Amity University Noida | 8.6 km | 26 min |
| Noida Cricket Stadium | 8.9 km | 26 min |
| New Delhi Railway Station | 24 km | 70 min |
| Indira Gandhi International Airport | 32 km | 80 min |
| ISBT Anand Vihar Bus Stand | 19 km | 53 min |
About Builder
Sikka Group
FAQ
-
What is RERA number of Sikka Karmic Greens?
The RERA number for Sikka Karmic Greens is UPRERAPRJ4452. -
What is location of Sikka Karmic Greens?
The address of Sikka Karmic Greens is PLOT NO 01C, SECTOR 78, NOIDA, UTTAR PRADESH 201305. -
Who is developer of Sikka Karmic Greens?
The Sikka Group is the developer of Sikka Karmic Greens. -
How is connectivity of Sikka Karmic Greens?
Sikka Karmic Greens boasts excellent connectivity, with the Sector 76 Metro Station just 1.3 km away and easy access to major roadways like the Noida-Greater Noida Expressway and the FNG Expressway. For rail travel, the New Delhi Railway Station is located 24 km away, while air travel is convenient with Indira Gandhi International Airport at a distance of 32 km. Furthermore, the ISBT Anand Vihar Bus Stand is 19 km away, ensuring comprehensive transport options for residents. -
What are the good reason to buy property in Sikka Karmic Greens?
Sikka Karmic Greens is more than just a residential complex; it's a gateway to a fulfilling lifestyle designed by the renowned CP Kukreja Associates, ranked among the world's top 100 architects. The three towers, named Peace, Happiness, and Prosperity, reflect a commitment to residents' well-being. Sikka Group prioritizes quality in this residential project, as evidenced by its selection of the best designers in the country. The location offers excellent connectivity via the Noida Expressway and NH-24, proximity to Aqua and City Centre Metro lines for easy commuting, and convenient access to essential hubs like malls, schools, and hospitals. Situated 0 km from the developed Sector 50, it's a safe and suitable location for families and retirees alike. With Fortis Hospital just 10 minutes away and a premium golf course within a 5-minute drive, convenience and leisure are seamlessly integrated into the Sikka Karmic Greens experience. -
What is the total number of units and configuration in Sikka Karmic Greens?
Total number of units is 616 with 1, 2, and 3 BHK configuration. -
What is total area of land and towers & floors in Sikka Karmic Greens?
Total land size is 4.94 acres with 6 towers and G+20 floors. -
When will possession start in Sikka Karmic Greens?
Sikka Karmic Greens is a ready to move property since March, 2018. -
What is apartment starting price in Sikka Karmic Greens?
The starting price is INR 55 Lacs for 1 BHK apartment. -
What is payment plan in Sikka Karmic Greens?
You need to make 100% payment at the time of registration. Contact us at 9319119195 to get the best deals on this project! -
How is the neighborhood of Sikka Karmic Greens?
Sikka Karmic Greens is ideally situated within a thriving neighborhood, offering convenient access to essential amenities. The area is surrounded by residential projects such as Mahagun Moderne and The Hyde Park, fostering a sense of community. Healthcare needs are easily met with Shri Om Kashyap Lifeline Hospital located approximately 3.3 km away. Families benefit from the proximity to educational institutions like The Manthan School and Amity University Noida. For business professionals, commercial hubs in Sectors 62 and 63 are within a 10 km radius. Lastly, shopping and entertainment are readily available at Spectrum Metro Mall and Logix City Center, located just 4-7 km away. -
Are the land dues cleared for Sikka Karmic Greens?
Yes, the Sikka Group has settled the land dues. The land of Sikka Karmic Greens is completely paid up. -
What are the security arrangements in Sikka Karmic Greens?
The Sikka Karmic Greens has a gated society with CCTV surveillance and 24/7 security personnel.
Similar Properties
Great Value Ekanam
- ₹7,05,00,000
- Price: ₹ 7.05 Cr - 11 Cr
- Possession Date: June, 2030
- Configuration: 3BHK, 4BHK
- Residential
M3M Trump Tower
- Price on Request
- Price: Price on Request
- Possession Date: July, 2030
- Configuration: 4BHK Flats
- Residential
Similar Blogs
No results found.

