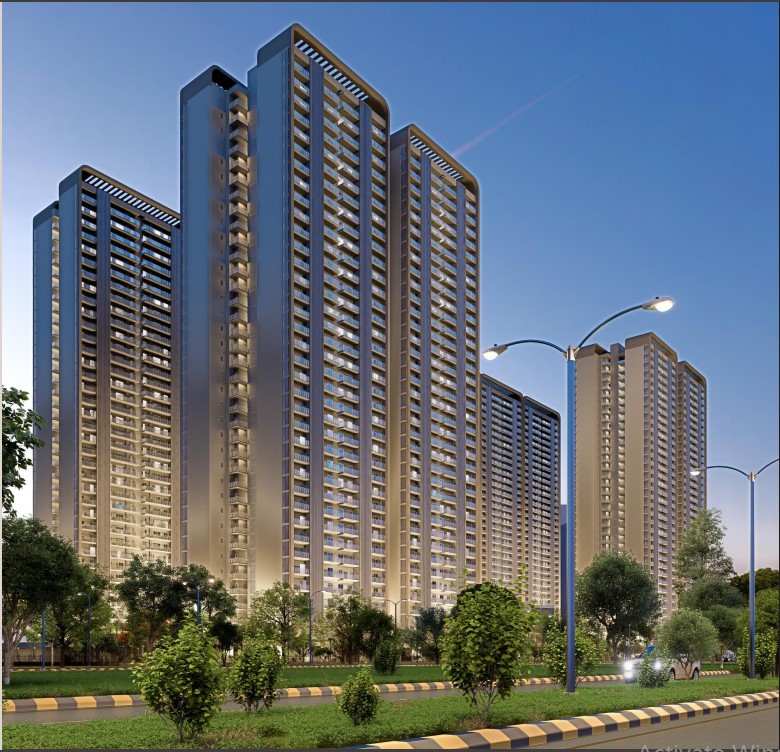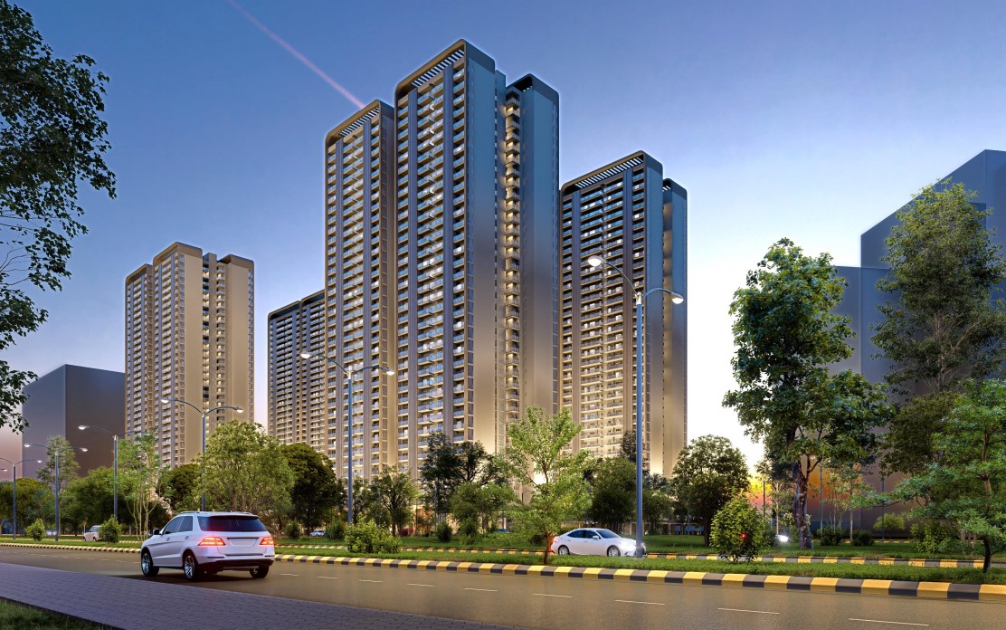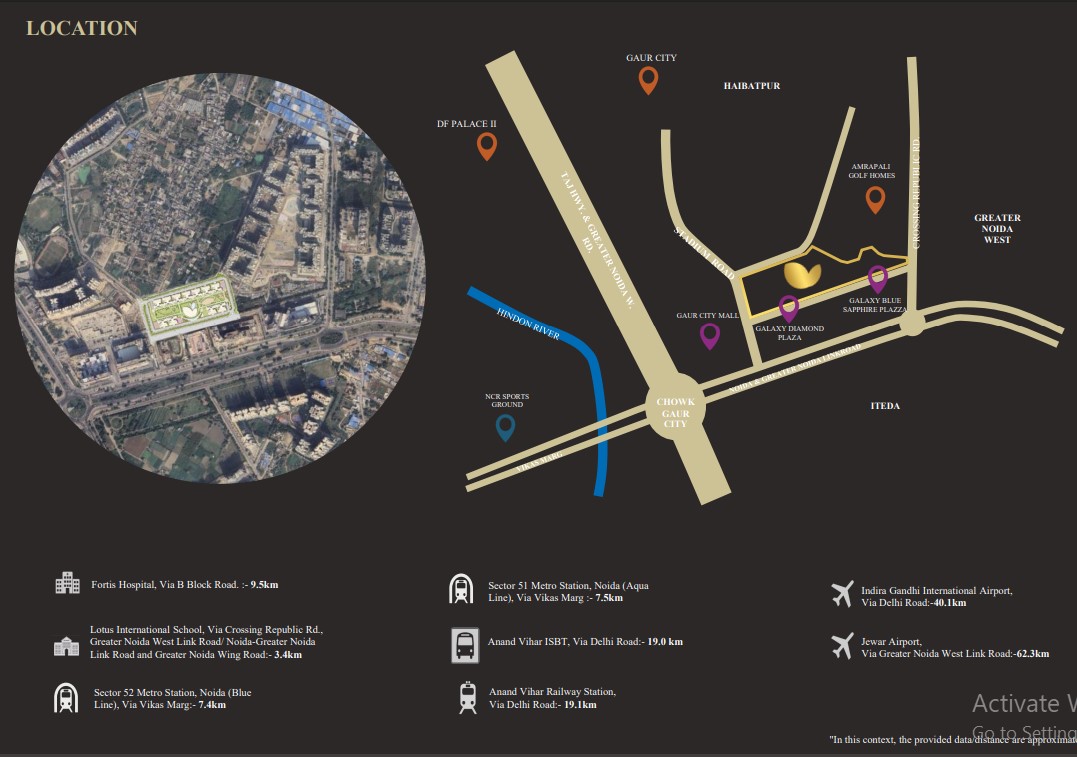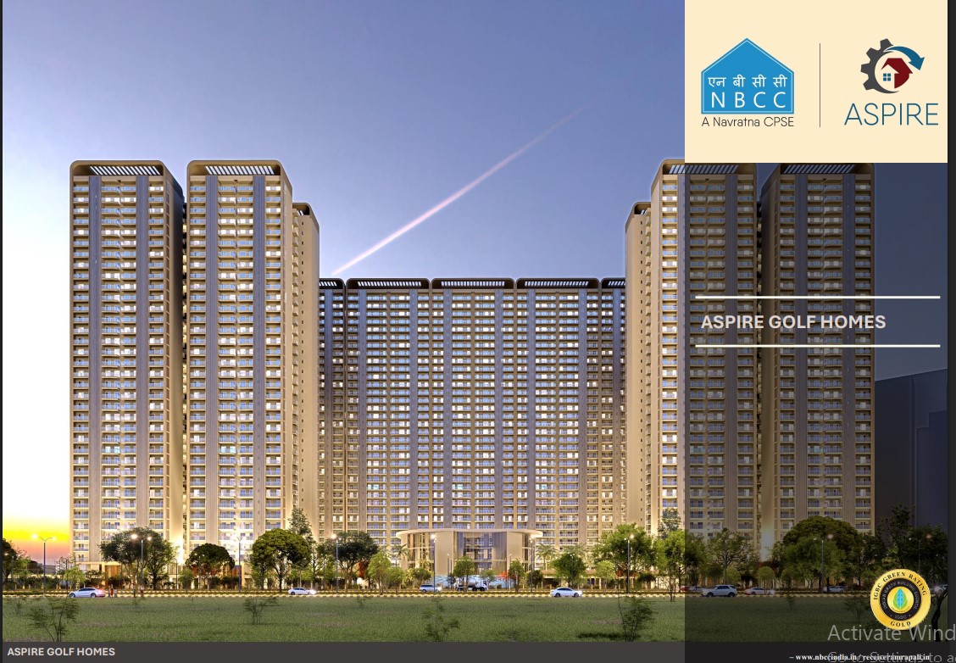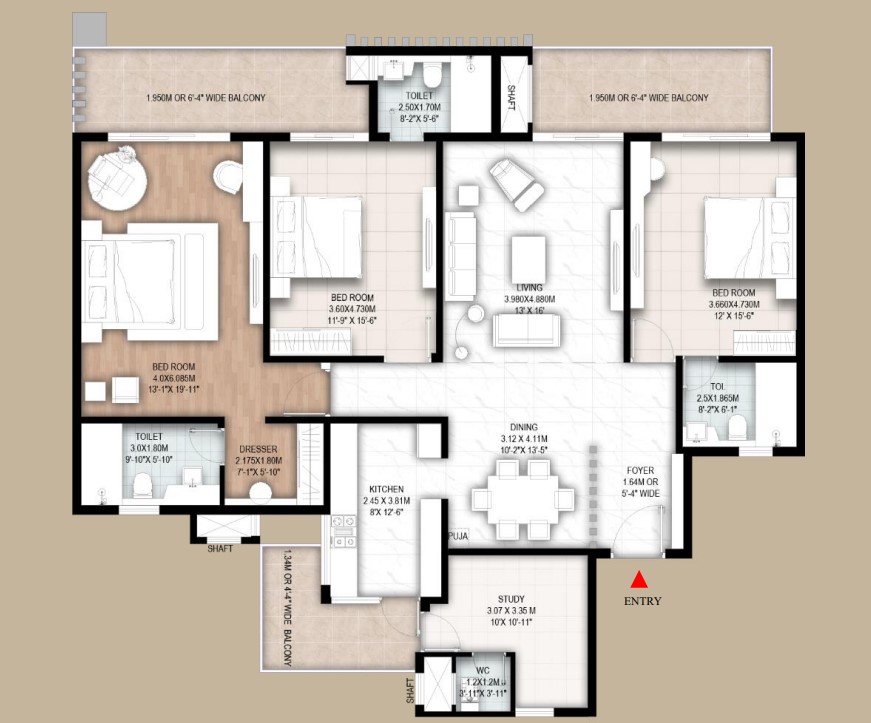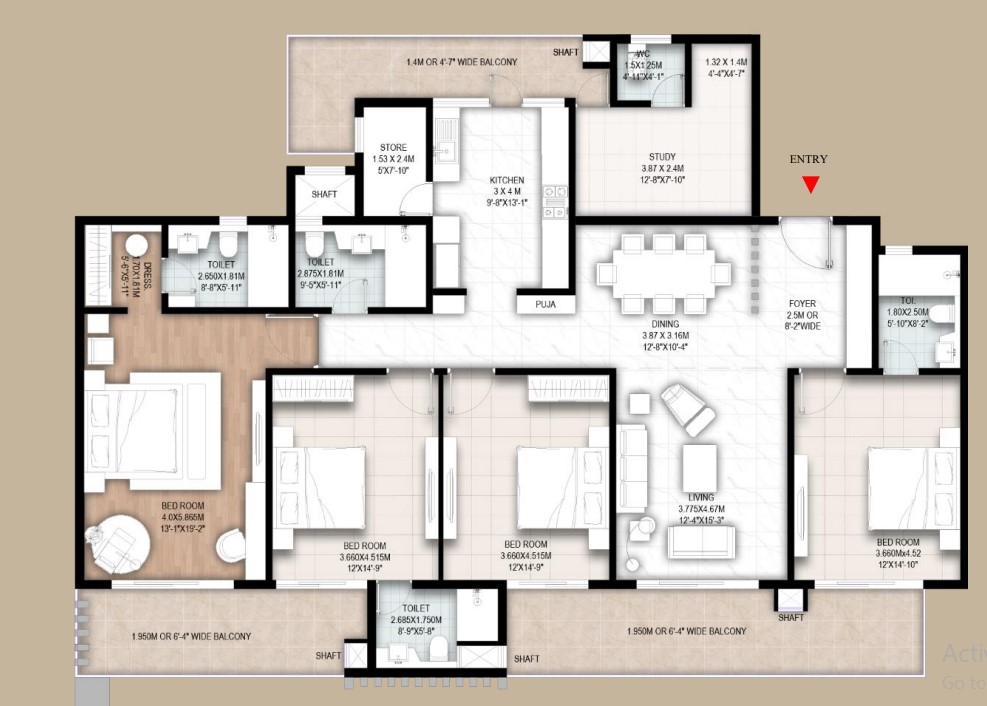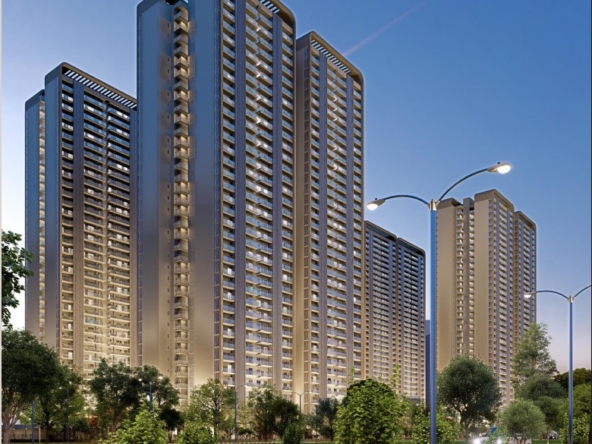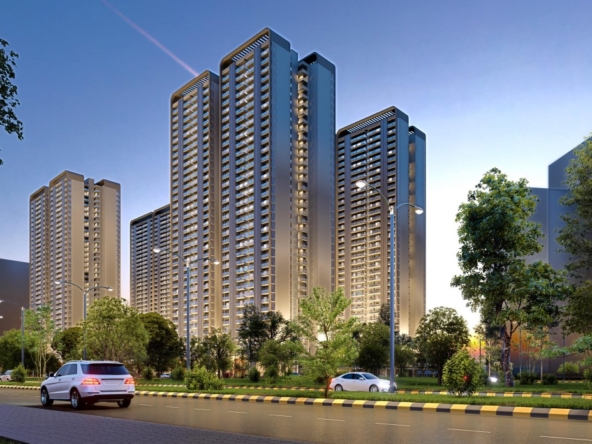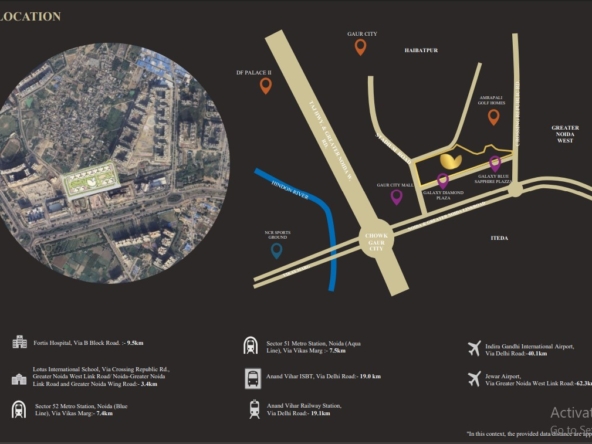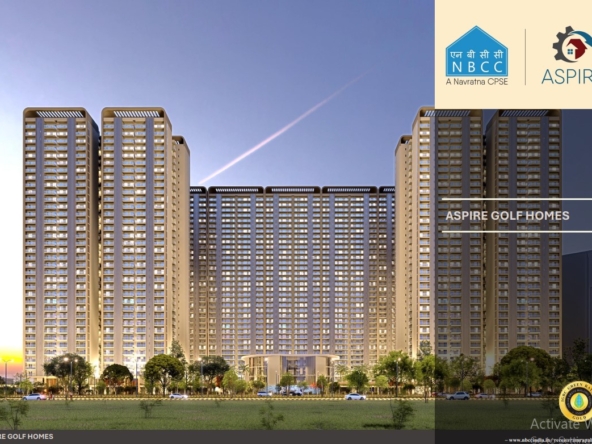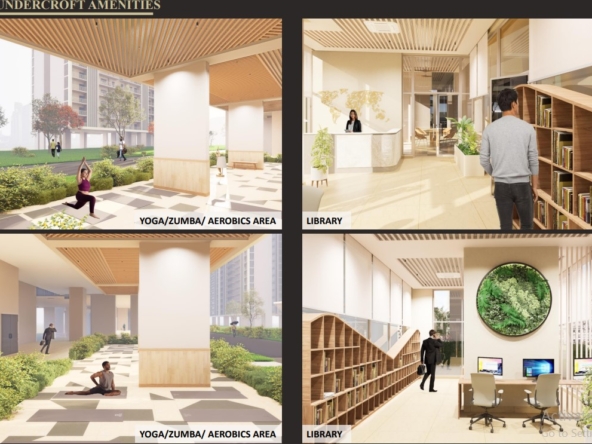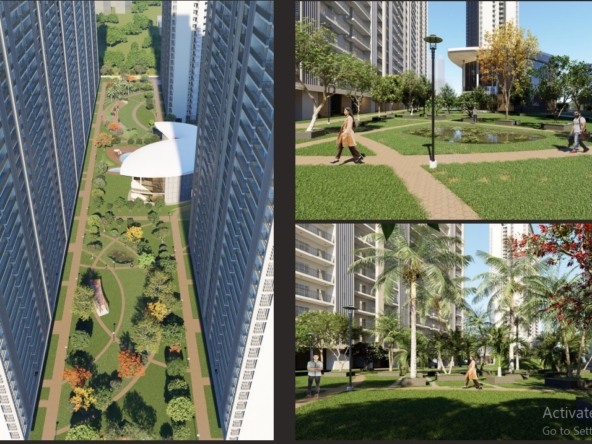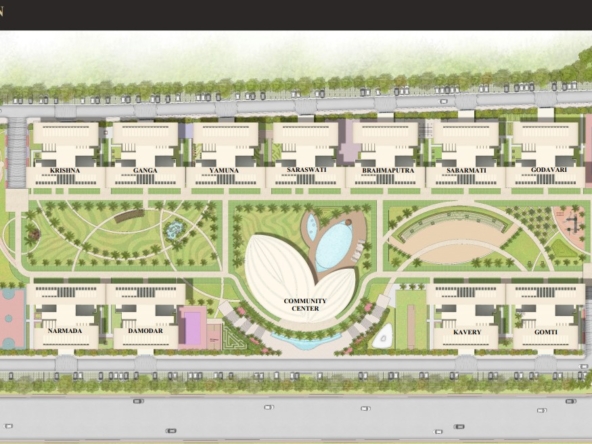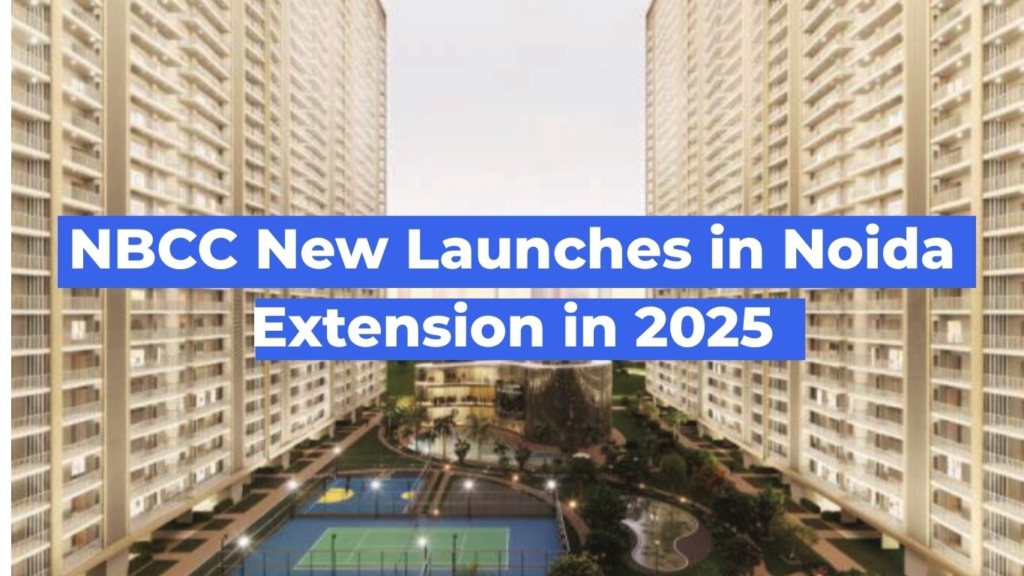NBCC Aspire Golf Homes
- Price on Request
NBCC Aspire Golf Homes
- Price on Request
Overview
- Price on Request
- Pricing
- Residential
- Property Type
- 2028
- Possession Date
- 2025
- Launch Date
- Noida Extension
- Locality
- Sector 4
- Project Area
- 1507
- Total Units
Description
Overview: NBCC Aspire Golf Homes Sector 4, Greater Noida West
Aspire Golf Homes in Greater Noida West is a premium residential project offering a perfect blend of serene living and excellent urban connectivity. Designed for discerning homebuyers, the development features spacious 3 BHK and 4 BHK apartments, With 11 residential towers and a total of 1233 units, the project stands out for its modern architecture, expansive layouts, and panoramic views.
Strategically located, NBCC Aspire Golf Homes enjoys seamless connectivity to Sector 51 and Sector 52 Metro Stations, Fortis Hospital, and key road networks connecting Noida and Delhi, ensuring daily convenience for residents. The project is enriched with lifestyle-focused amenities including landscaped gardens, yoga and meditation zones, aqua features, and a comprehensive sports complex—catering to all age groups.
Apartments are equipped with modular kitchen fittings, premium construction materials, and eco-conscious features like low-VOC paints, reflecting both luxury and sustainability. Developed under the trusted banner of NBCC (India) Ltd., a government-backed entity, Aspire Golf Homes offers not only upscale living but also the assurance of reliability and timely delivery, making it a standout investment in the Greater Noida West real estate market.
Aspire Golf Homes Amenities :
- Interactive Zone: These amenities focus on community engagement and outdoor enjoyment.
- Sports Zone: These are dedicated to sports and fitness activities.
- Courts and fields: Badminton Court, Basketball Court, Lawn Tennis Court, Volleyball Court, Box Cricket.
- Indoor sports: Billiards, Table Tennis.
- Fitness and recreation: Jogging Track, Skating Rink, Kids Play Area, Toddler’s Development & Play Area, Adventures Play Area.
- Aqua Zone: These amenities center around water-based relaxation and recreation.
- Swimming pools: Pool, Kids Pool.
- Relaxation: Jacuzzi, Floating Cabana, Deck, Gazebo.
- Undercroft Areas: These are indoor amenities designed for various age groups and activities.
- Fitness and wellness: Yoga & Zumba, Open Air Gym, Meditation Area.
- Social and community: Ladies Corner, Senior Citizen, Community Cooking Area.
- Work and study: Co-working Spaces, Library, Multipurpose Room, Maintenance Room
NBCC Aspire Golf Homes Location & Connectivity
Aspire Golf Homes enjoys excellent connectivity with:
- Highway Access: Greater Noida West Link Road, and NH-24.
- Metro Connectivity: Proposed metro station is also coming, and Sector-51 Noida Station on the Aqua Line, connecting to Pari Chowk and Noida.
- Train Travel: 40 km from New Delhi Railway Station.
- Air Travel: 42 km from the upcoming Noida International Airport and 54 km from IGI Airport.
- Bus Travel: 30 km from ISBT Anand Vihar.
NBCC Aspire Golf Homes Neighbourhood
Aspire Golf Homes is surrounded by key residential, educational, and commercial facilities:
- Neighbourhood: Gaur Centurian Park, Gaur Leisure Park
- Hospitals: LYF Hospital, Sarvodaya Hospital located within 5 km.
- Education: St. Xavier’s High School and JIMS Noida Extension College within walking distance.
- Business Hubs: Procapitus Business Park (9.8 km away).
- Shopping: Gaur City Mall (1.4 km away) for all your retail needs.
NBCC Aspire Golf Homes Price List & Floor Plans
Aspire Golf Homes offers apartments with sizes ranging from 2690 sq. ft. to 3307 sq. ft. Visit the “Floor Plans & Pricing” section for more detailed information.
Specification of NBCC Aspire Golf Homes
Master Bedroom
- Flooring: Laminated Wooden Flooring
- Wall: Low VOC Plastic Emulsion Paint
- Ceiling: Low VOC Plastic Emulsion Paint
- Door: Factory Laminated Flush Door with Frame
Bedroom
- Flooring: Vitrified Tile
- Wall: Low VOC Plastic Emulsion Paint
- Ceiling: Low VOC Plastic Emulsion Paint
- Door: Factory Laminated Flush Door with Frame
Kitchen
- Flooring: Antiskid Vitrified Tile
- Wall: Ceramic Tile, Low VOC Plastic Emulsion Paint
- Window: UPVC Frame with Door
- Ceiling: Low VOC Plastic Emulsion Paint
- Cooking Platform: Quartz Stone
- Sink, Cabinets: SS Double Bowl Sink, CP Fittings, Modular Kitchen
Dining + Living Room
- Flooring: Vitrified Tile
- Wall: Low VOC Plastic Emulsion Paint
- Ceiling: Low VOC Plastic Emulsion Paint
Study Room
- Flooring: Vitrified Tile
- Wall: Low VOC Plastic Emulsion Paint
- Ceiling: Low VOC Plastic Emulsion Paint
- Door: Factory Laminated Flush Door with Frame
Toilet
- Flooring: Antiskid Vitrified Flooring
- Wall: Ceramic Tile
- Ceiling: Grid Ceiling
- Door: Factory Laminated Flush Door with Frame
Balcony
- Flooring: Antiskid Vitrified Flooring
- Railing: Glass Railing in Aluminum Extrude Section
- Door: UPVC Sliding Door cum Window with Clear Glass
Staircase
- Flooring: Granite Stone
- Ceiling: Low VOC Premium Acrylic Emulsion Paint
- Railing: Duco Painted MS Railing
Lift Lobbies
- Flooring:
- Stilt & Ground Floor: Italian Marble
- Typical Floors: Granite Stone
- False Ceiling: Gypsum False Ceiling + Acrylic Emulsion Paint
Exterior Wall Finish
- Paint: Quartz Reinforced Textured Paint
Floor Plans
- Size: 2690 sq.ft.
- 3
- 3
- Price: ₹0 Price on Request
- Size: 2718 sq.ft.
- 3
- 3
- Price: ₹0 Price on Request
Details
- Possession Date 2028
- Launch Date 2025
- City Greater Noida West
- Locality Noida Extension
- RERA Number Not applicable
- Total Tower 11
- Construction Stage Under Construction
- Total Units 1507
- Price Per Sq.Ft. 8000
- Project Area Sector 4
- Property Type Residential
- Occupancy Certificate Not Received
- Commencement Certificate Received
- Pin Code 201318
- Plot Size 13.44 acres
Address
- Address NBCC Golf Homes, near Galaxy blue sapphire plaza, Haibatpur, Sector 4, Greater Noida, Ghaziabad, Uttar Pradesh
- Country India
- State Uttar Pradesh
- City Greater Noida West
- Area Sector 4
- Zip/Postal Code 201318
EMI Calculator
- Down Payment
- Loan Amount
- Monthly EMI Payment
Want to get guidance from an expert?

SBI
Download Brochure
Attachments
Nearby Location
| Location | Distance | Duration |
|---|---|---|
| The Infinity School | 5.6 km | 11 mins |
| Billabong High School | 7.1 km | 13 mins |
| Vidya Bal Bhavan Sr Secondary School | 9.4 km | 15 mins |
| Ghaziabad Railway Station | 19 km | 29 mins |
| IGI airport | 42 km | 1 hour |
About Builder
NBCC Ltd

- 65+ years of experience
Years of Experience
Total Projects
Ongoing Projects
Founded in 1960 as a Govt. of India Civil Engineering Enterprise, NBCC with its Headquarter in Delhi, today, holds the status of Navratna CPSE, and has emerged as the undisputed leader in the Construction Sector on the back of its capabilities, innovative approach, adherence to highest standard of quality, timely delivery and a dedicated workforce.
FAQ
-
What is RERA number of Aspire Golf Homes?
Aspire Golf Homes is a stalled project by Amrapali, which is now being monitored by the Hon’ble Supreme Court. Therefore, RERA registration is not required for this project. -
What is location of Aspire Golf Homes?
The address of Aspire Golf Homes is Sector 4, Greater Noida West. -
Who is developer of Aspire Golf Homes?
The NBCC Ltd. is the developer of Aspire Golf Homes. -
How is connectivity of Aspire Golf Homes?
Aspire Golf Homes enjoys excellent connectivity, making it a well-situated residential option in Greater Noida West. The project is conveniently located near major metro stations, with Sector 51 (Aqua Line) just 7.5 km away and Sector 52 (Blue Line) at 7.4 km via Vikas Marg, offering easy access to Noida and Delhi. For road travel, the location is well-linked through the Noida-Greater Noida Link Road and Greater Noida West Link Road. Key facilities are also close by—Fortis Hospital is 9.5 km away, and Lotus International School is just 3.4 km from the project. Additionally, Aspire Golf Homes offers smooth connectivity to Anand Vihar ISBT and Railway Station, both approximately 19 km away. For air travel, the Indira Gandhi International Airport is around 40.1 km distant, while the upcoming Jewar Airport is about 62.3 km away. This strategic connectivity enhances the convenience of daily commuting and adds long-term value to the property. -
What are the good reason to buy property in Aspire Golf Homes?
Aspire Golf Homes offers a compelling opportunity for homebuyers seeking a blend of serene living and urban connectivity. Located in Greater Noida West, the project is well-connected to major landmarks such as Sector 52 & 51 Metro Stations, Fortis Hospital, and key roads linking Noida and Delhi, ensuring daily convenience and accessibility. The development features spacious 3BHK and 4BHK apartments with modern layouts, generous carpet areas, and panoramic views. Its thoughtfully curated amenities—ranging from landscaped gardens, yoga and meditation zones, to a comprehensive sports complex and aqua features—cater to all age groups, enhancing lifestyle and wellness. Additionally, premium construction materials, modular kitchen fittings, and sustainable design elements like low VOC paints contribute to both comfort and environmental responsibility. Managed under the credibility of NBCC (India) Ltd., a government-backed entity, the project also offers a layer of trust and reliability rarely found in today's market. -
What is the total number of units and configuration in Aspire Golf Homes?
Total number of units is 1233 in 3 BHK and 4 BHK apartments. -
What is total area of land and towers & floors in Aspire Golf Homes?
Total land size is 15 acres featuring 11 towers and G+35 floors. -
When will possession start in Aspire Golf Homes?
The possession of Aspire Golf Homes will start 2028. -
What is apartment starting price in Aspire Golf Homes?
Price on Request -
What is payment plan in Aspire Golf Homes?
The Payment plan is CLP. Apart from CLP. If you wish to more, do contact us at 9319119195 -
How is the neighborhood of Aspire Golf Homes?
Aspire Golf Homes is nestled in a well-planned and vibrant neighborhood of Greater Noida West, families will appreciate the proximity to educational institutions like Lotus International School, located just 3.4 km away, while Fortis Hospital, only 9.5 km from the site, ensures quality healthcare is within easy reach. The project is well-connected via major routes like the Noida-Greater Noida Link Road and Greater Noida West Link Road, ensuring easy accessibility to Delhi, Noida, and other parts of NCR. Additionally, nearby commercial landmarks such as Gaur City Mall, Galaxy Diamond Plaza, and Sapphire Plazza offer convenient shopping, dining, and entertainment options. With dedicated interaction zones, community spaces, and ample green areas, Aspire Golf Homes creates a wholesome neighborhood experience that supports wellness, connectivity, and a high quality of life. -
What are the security arrangements in Aspire Golf Homes?
The Aspire Golf Homes is gated society with CCTV surveillance and 24/7 security personnel.
Similar Properties
Great Value Ekanam
- ₹7,05,00,000
- Price: ₹ 7.05 Cr - 11 Cr
- Possession Date: June, 2030
- Configuration: 3BHK, 4BHK
- Residential
M3M Trump Tower
- Price on Request
- Price: Price on Request
- Possession Date: July, 2030
- Configuration: 4BHK Flats
- Residential

