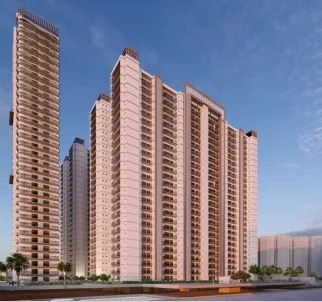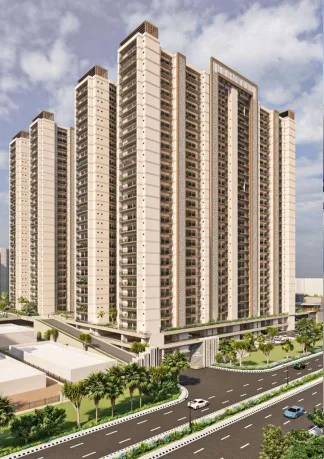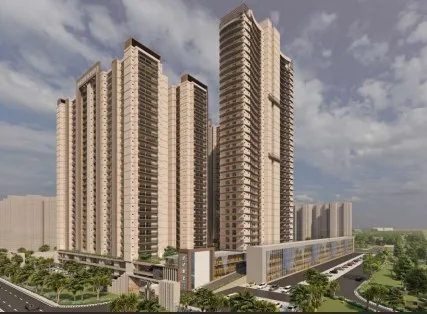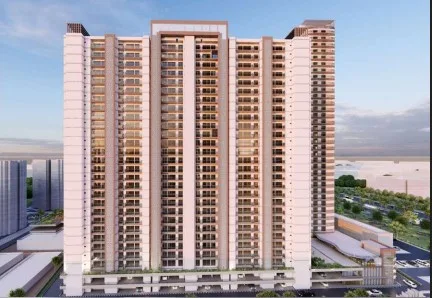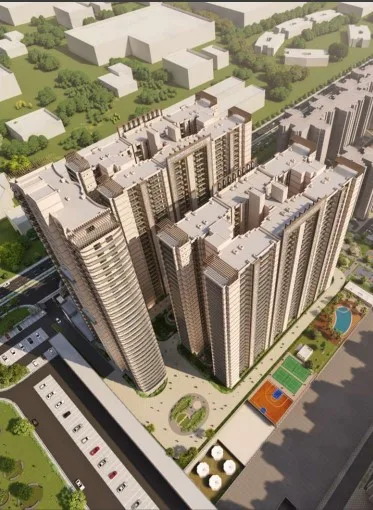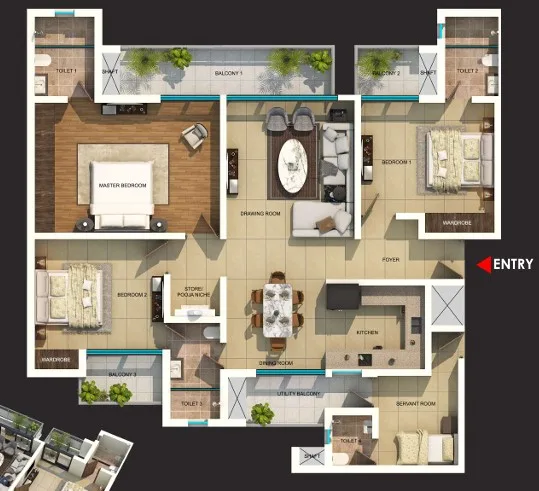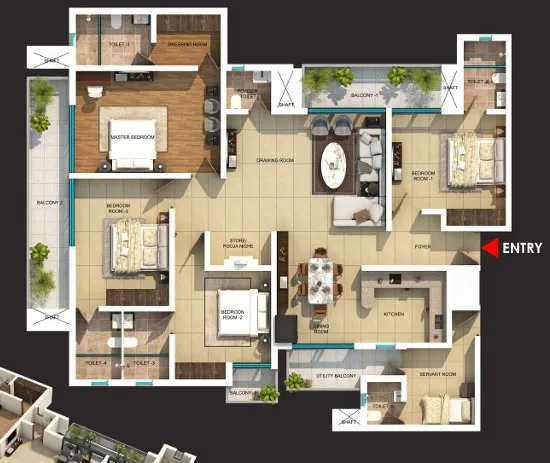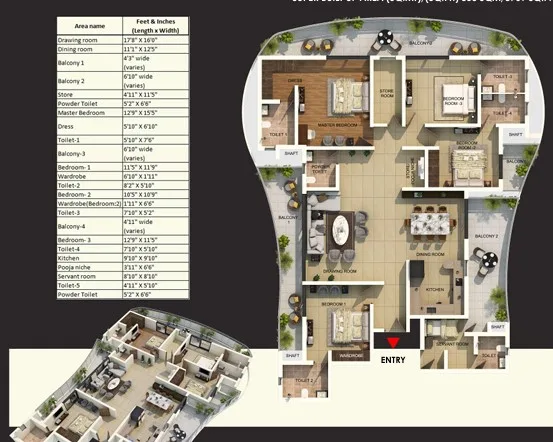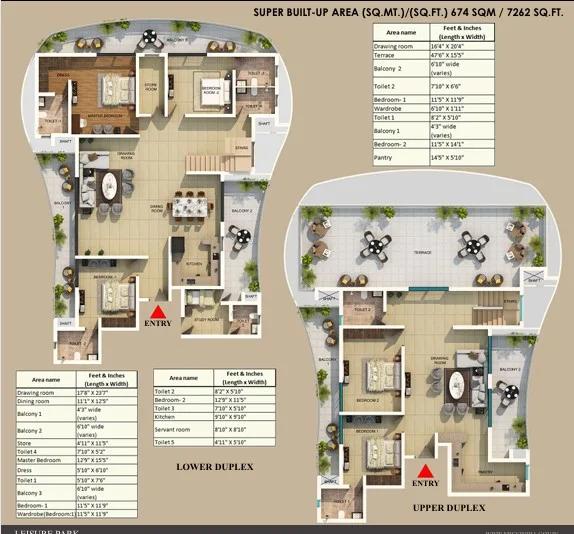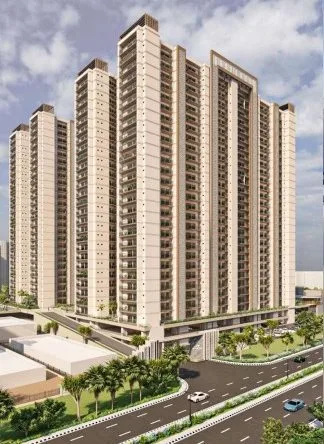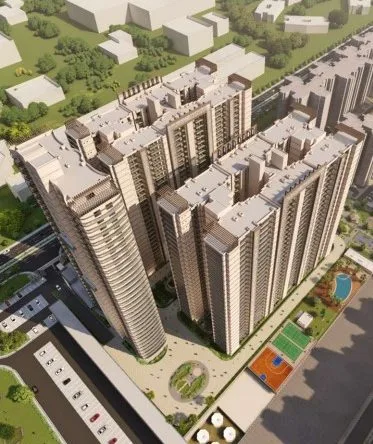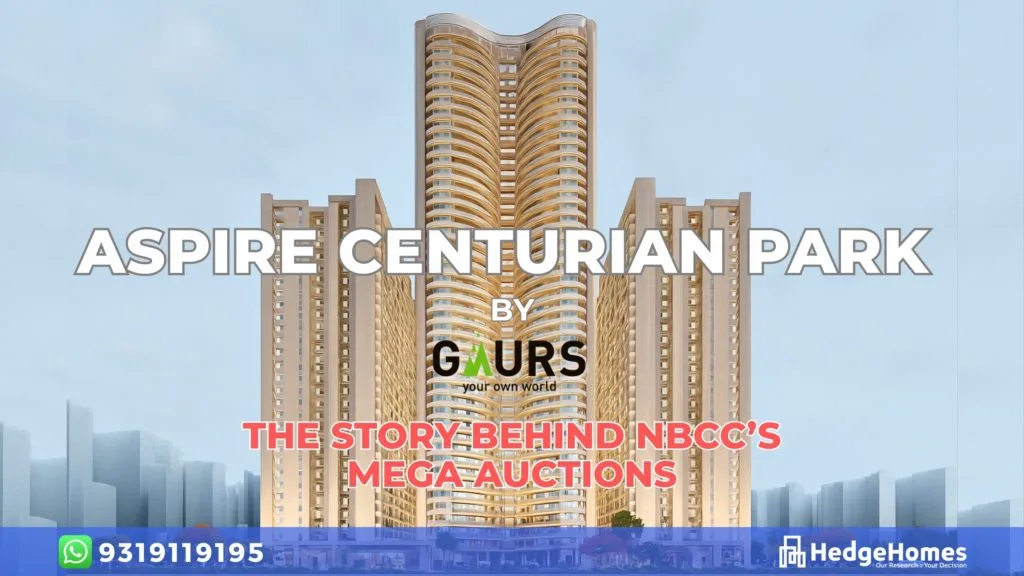Aspire Leisure Park by Gaurs
- ₹2,41,39,500
Aspire Leisure Park by Gaurs
- ₹2,41,39,500
Overview
- 2.48 Cr - 7.84 Cr
- Pricing
- Residential
- Property Type
- April, 2028
- Possession Date
- April, 2025
- Launch Date
- Noida Extension
- Locality
- Techzone 4
- Project Area
- 660
- Total Units
Description
Overview: Aspire Leisure Park by Gaurs, Techzone 4, Greater Noida West
Aspire Leisure Park by Gaurs is an ultra-premium residential project developed under the branding of NBCC (India) Ltd., offering spacious 3BHK, 4BHK, and 5BHK duplex apartments with world-class amenities. Spread across 8 acres with 7 thoughtfully designed towers, the project is located on a two-sided open corner plot in Techzone 4, Greater Noida West—a location known for its excellent connectivity and growth potential.
Gaur Aspire Leisure Park is monitored by the Honorable Supreme Court, ensuring transparency and trust in delivery. The homes are crafted to provide an upscale lifestyle with generous layouts, modern specifications, and premium finishes. Starting price for a 3 BHK flat is ₹2.41 Cr, making it a perfect choice for luxury homebuyers and investors looking for exclusive properties in Noida Extension. 📞 Book your unit now in Aspire Leisure Park by Gaurs – Call or WhatsApp at 9319119195.
Gaur Aspire Leisure Park Amenities
Aspire Leisure Park by Gaurs offers a wide range of modern amenities, including:
- Clubhouse
- Swimming Pool
- Fully Equipped Gymnasium
- Yoga and Meditation Area
- Kids’ Play Area
- Human Ludo Game Zone
- Outdoor Open Gym
- Badminton & Basketball Courts
- Gazebo Seating
- Ample Car Parking
- Landscaped Green Spaces
These thoughtfully curated amenities make Aspire Leisure Park an ideal choice for families seeking luxury, wellness, and recreation—all within a secure gated community.
Gaur Aspire Leisure Park Location & Connectivity
The Aspire Leisure Park by Gaurs is well connected to key transportation networks:
- Highway Access: Excellent connectivity via Greater Noida West Road, Noida Greater Noida West Link Road.
- Metro Connectivity: The nearest metro station is Sector 51- Noida Station on the Aqua Line, connecting to Pari Chowk and other parts of Noida.
- Train Travel: New Delhi Railway Station is 37 kilometers away.
- Air Travel: Indira Gandhi International Airport is 52 kilometers away, while the upcoming Noida International Airport is 53 kilometers away.
- Bus Travel: ISBT Anand Vihar is 37 kilometers away.
Gaur Aspire Leisure Park Neighbourhood
Aspire Leisure Park by Gaurs offers excellent residential, educational, and commercial proximity:
- Nearby Residential Areas: Aspire Leisure Park by Gaurs is surrounded by well neighbourehood like amrapali dream valley and Aspire Centurian Park by Gaurs & Gaur Saundaryam.
- Schools: Renowned schools such as St. John’s Senior Secondary School and Lotus Valley International School are located within a 3–5 km radius, ensuring quality education options close to home
- Hospitals: Top healthcare facilities including Yatharth Hospital and Sarvodaya Hospital (approx. 4-5 km away) provide round-the-clock medical support nearby.
- Shopping hub like Dmart, Gaur City Mall is located in proximity.
- Business Centers: Artha Mart & NX One is closely located and Procapitus Business Park (9.2 km) and the Knowledge Park V area offer easy access to corporate and IT zones.
Gaur Aspire Leisure Park Price List & Floor Plans
The project offers 2299 sq. ft. to 7262 sq. ft. configurations. For more details, you can visit our “Floor Plans & Pricing” section or call us at 9319119195.
Gaur Aspire Leisure Park Specifications
Wall Finish:
- Low VOC plastic emulsion above the skirting for eco-friendly and durable walls.
- Glazed ceramic tiles (600mm x 300mm) above the counter, extending up to 600mm, and in the chimney area for a modern and practical design.
Ceiling Finish:
- Low VOC plastic emulsion for a clean, eco-friendly ceiling finish.
Floor Finish:
- 1200mm x 600mm glazed vitrified tiles for a sleek and sophisticated flooring solution.
- 450mm x 450mm anti-skid vitrified tiles in specific areas such as balconies and wet zones for enhanced safety.
- Laminated wooden flooring in bedrooms and living spaces for a warm and luxurious feel.
Doors:
- Factory-made flush doors with a veneer finish on both sides for added style and functionality.
Kitchen Finishing Features
Wall Finish:
- Glazed ceramic tiles (600mm x 300mm) from the floor to the false ceiling for a seamless, easy-to-clean kitchen wall surface.
Ceiling Finish:
- Perforated false ceiling (600mm x 600mm) for improved aesthetics and ventilation.
Floor Finish:
- 1200mm x 600mm glazed vitrified tiles for a contemporary and durable kitchen flooring option.
Wall Finish:
- Glazed ceramic tiles (600mm x 300mm) from floor to false ceiling, offering a hygienic, modern bathroom design.
Ceiling Finish:
- Low VOC plastic emulsion for an eco-friendly ceiling option that complements the bathroom design.
Floor Finish:
- 450mm x 450mm anti-skid vitrified tiles for added safety and functionality in wet zones.
Wall Finish:
- 100mm high skirting matching floor material with texture paint for a consistent and stylish look.
Ceiling Finish:
- External grade paint for durability and weather resistance.
Floor Finish:
- 450mm x 450mm anti-skid vitrified tiles for a safe, slip-resistant surface in the balcony area.
Floor Plans
- Size: 2299 sq.ft.
- 3
- 3
- Price: ₹2.48 Cr
- Size: 2783 sq.ft.
- 4
- 4
- Price: ₹3 Cr
- Size: 3769 sq.ft.
- 4
- 4
- Price: ₹4.28 Cr
Details
- Possession Date April, 2028
- Launch Date April, 2025
- City Greater Noida West
- Locality Noida Extension
- RERA Number Not Applicable
- Total Tower 7
- Construction Stage Under Construction
- Total Units 660
- Price Per Sq.Ft. 10790
- Project Area Techzone 4
- Property Type Residential
- Occupancy Certificate Not Received
- Commencement Certificate Received
- Pin Code 201306
- Plot Size 8 acres
Address
- Address Amrapali Leisure Park, Techzone 4, Greater Noida West, UP
- Country India
- State Uttar Pradesh
- City Greater Noida West
- Area Techzone 4
- Zip/Postal Code 201306
EMI Calculator
- Down Payment
- Loan Amount
- Monthly EMI Payment
Want to get guidance from an expert?

SBI

PNB Housing Finance
Download Brochure
Attachments
Nearby Location
| Location | Distance | Duration |
|---|---|---|
| DELHI WORLD PUBLIC SCHOOL | 1km | 3 min |
| SSR Hospital | 2.5km | 5 min |
| Sharda University | 13.8km | 25 min |
| Hindon Airport | 30.1km | 45 min |
| Gaur City Mall | 2 km | 5 min |
| NSEZ | 9.5km | 18 min |
| world business centre | 1.6km | 5 min |
| Crowne Plaza | 7.2km | 14 min |
Videos
About Builder
NBCC Ltd

- 65+ years of experience
Years of Experience
Total Projects
Ongoing Projects
Founded in 1960 as a Govt. of India Civil Engineering Enterprise, NBCC with its Headquarter in Delhi, today, holds the status of Navratna CPSE, and has emerged as the undisputed leader in the Construction Sector on the back of its capabilities, innovative approach, adherence to highest standard of quality, timely delivery and a dedicated workforce.
FAQ
-
What is RERA number of Gaur Aspire Leisure Park?
Gaur Aspire Leisure Park is monitored by the honorable Supreme Court. That's why RERA is not applicable for Gaur Aspire Leisure Park. -
What is location of Gaur Aspire Leisure Park?
The address of Gaur Aspire Leisure Park is Techzone 4, Noida Extension. -
Who is developer of Gaur Aspire Leisure Park?
NBCC Ltd is the developer of Gaur Aspire Leisure Park. -
How is connectivity of Gaur Aspire Leisure Park?
Gaur Aspire Leisure Park benefits from strong connectivity through multiple transportation options. The project is well connected to the Greater Noida Link Road and is located approximately 8.8 km from Sector 61 Noida Metro Station. It is also in close proximity to the FNG Expressway and the Delhi-Meerut Expressway. The Ghaziabad Railway Station is situated 9.2 km away, while Indira Gandhi International Airport is 38 km from the property. Additionally, the Eco Village bus stop, located just 6 km away, further enhances its accessibility by road. -
What are the good reason to buy property in Gaur Aspire Leisure Park?
Gaur Aspire Leisure Park is an excellent investment opportunity for those seeking luxury living in the heart of Noida Extension. Located in the prime Techzone-IV area, the project offers excellent connectivity to major commercial hubs, educational institutions, and healthcare centers, making it ideal for working professionals and families. The development features spacious 3, 4, and 5 BHK apartments, ranging from 2299 to 7262 sq. ft., designed to provide ultimate comfort and modern amenities. Residents can enjoy a wide range of facilities, including a grand clubhouse, gymnasium, swimming pool, landscaped gardens, and outdoor sports courts. The property also offers smart-home provisions for added convenience. Developed by Gaursons India Pvt. Ltd., a trusted name in real estate, Gaur Aspire Leisure Park ensures high-quality construction and timely possession, making it a reliable choice for homeowners and investors alike. With its blend of luxury, convenience, and prime location, this project is a standout option for anyone looking to make a long-term investment in Greater Noida. -
What is the total number of units and configuration in Gaur Aspire Leisure Park?
Total number of units is 660 in 3 and 4 BHK apartments & 5 BHK Duplex. -
What is total area of land and towers & floors in Gaur Aspire Leisure Park?
Total land size is 8 acres featuring 8 towers and G+25-33 floors. -
When will possession start in Gaur Aspire Leisure Park?
The possession of Gaur Aspire Leisure Park will start in April, 2028. -
What is apartment starting price in Gaur Aspire Leisure Park?
The starting price is INR 2.48 Cr for BHK apartment. -
What is payment plan in Gaur Aspire Leisure Park?
The Payment plan is CLP. Apart from CLP. If you wish to know more, do contact us at 9319119195 -
How is the neighborhood of Gaur Aspire Leisure Park?
Gaur Aspire Leisure Park is situated in a neighborhood offering a blend of residential, educational, and commercial conveniences. The area is surrounded by other residential developments, including Panchsheel Greens 2 and Amrapali Golf Homes. Essential healthcare services are readily accessible with Sarvodaya Hospital, Greater Noida West, located 4.1 km away. Education is also well-catered for, with schools like St. Xavier's High School and JIMS Noida Extension College within walking distance. For business and commercial needs, Procapitus Business Park is a short 9.2 km distance. Additionally, the Gaur City Mall is conveniently located 2.4 km away, providing easy access to a range of shopping options. -
What are the security arrangements in Gaur Aspire Leisure Park?
The Gaur Aspire Leisure Park is gated society with CCTV surveillance and 24/7 security personnel.
Similar Properties
Great Value Ekanam
- ₹7,05,00,000
- Price: ₹ 7.05 Cr - 11 Cr
- Possession Date: June, 2030
- Configuration: 3BHK, 4BHK
- Residential
M3M Trump Tower
- Price on Request
- Price: Price on Request
- Possession Date: July, 2030
- Configuration: 4BHK Flats
- Residential

