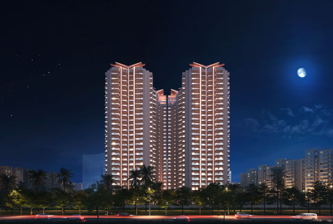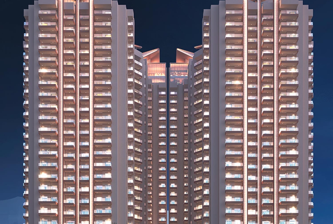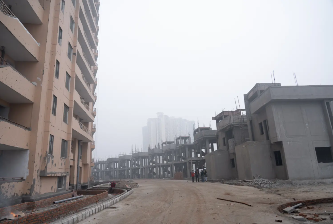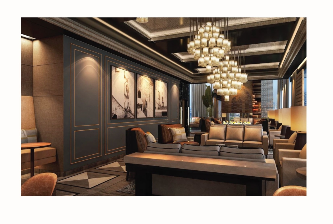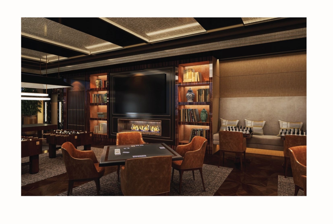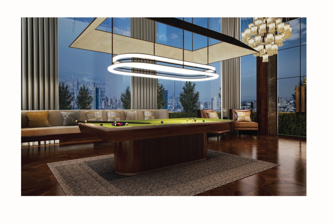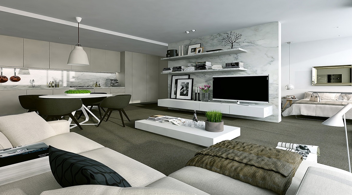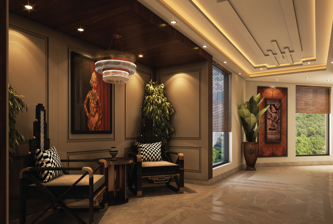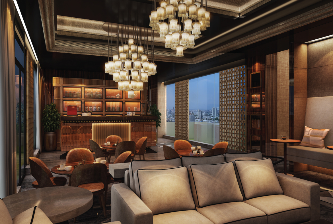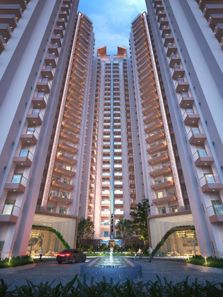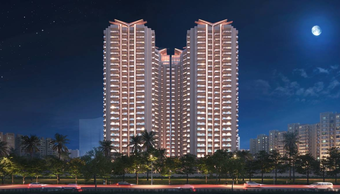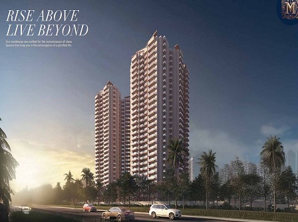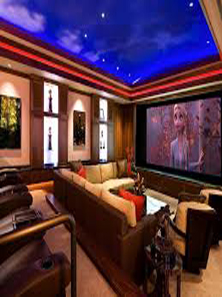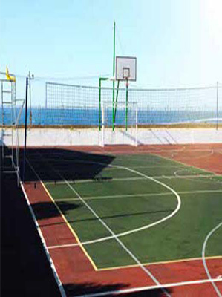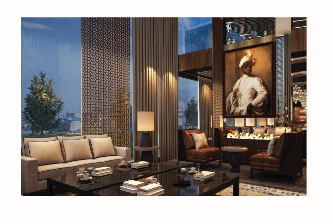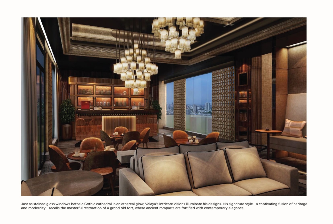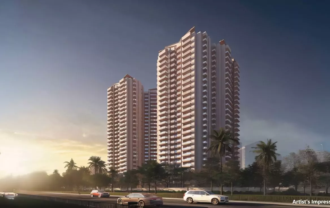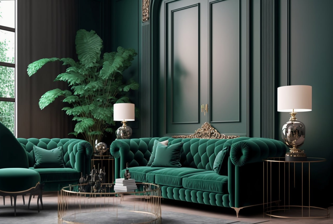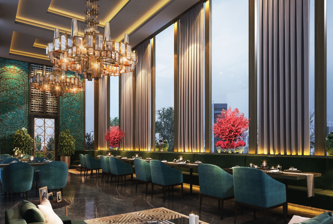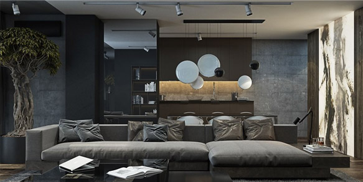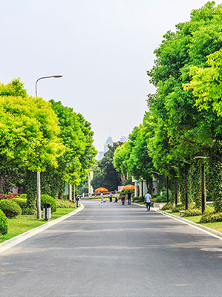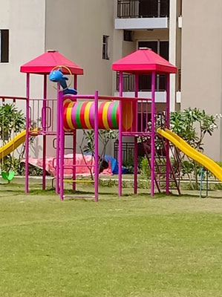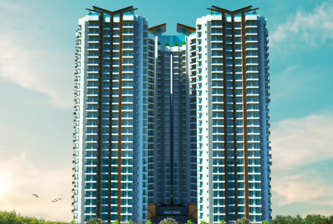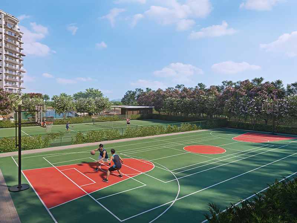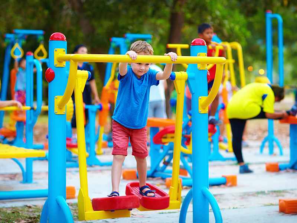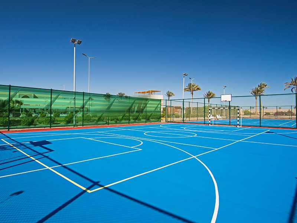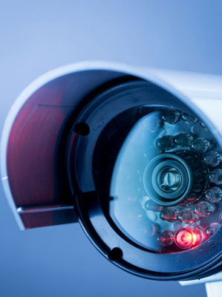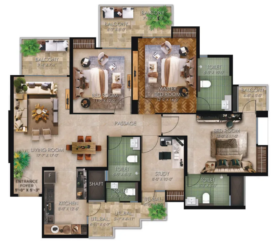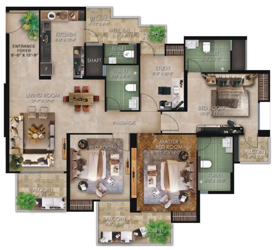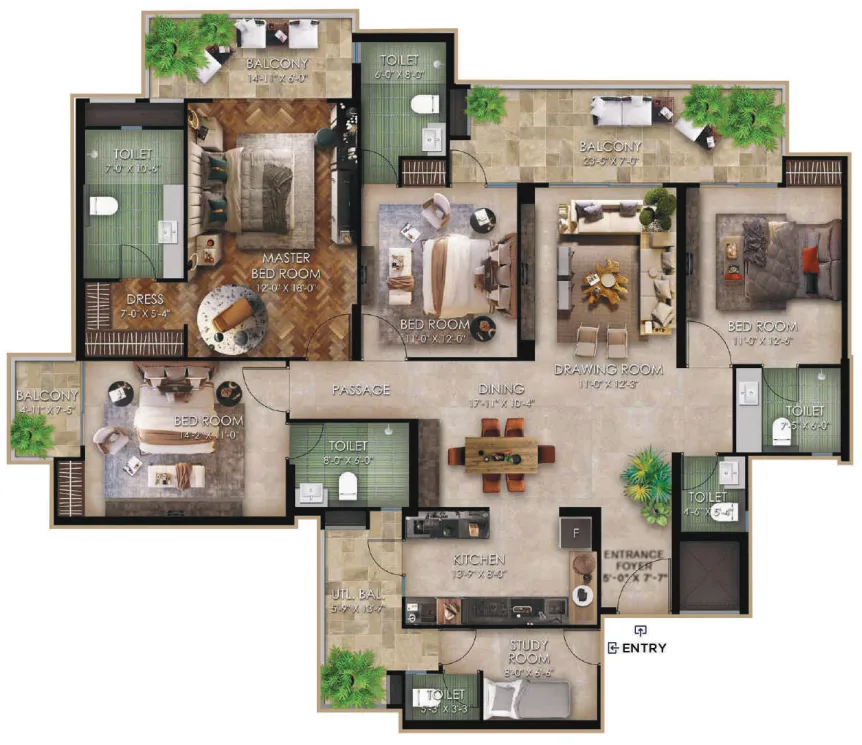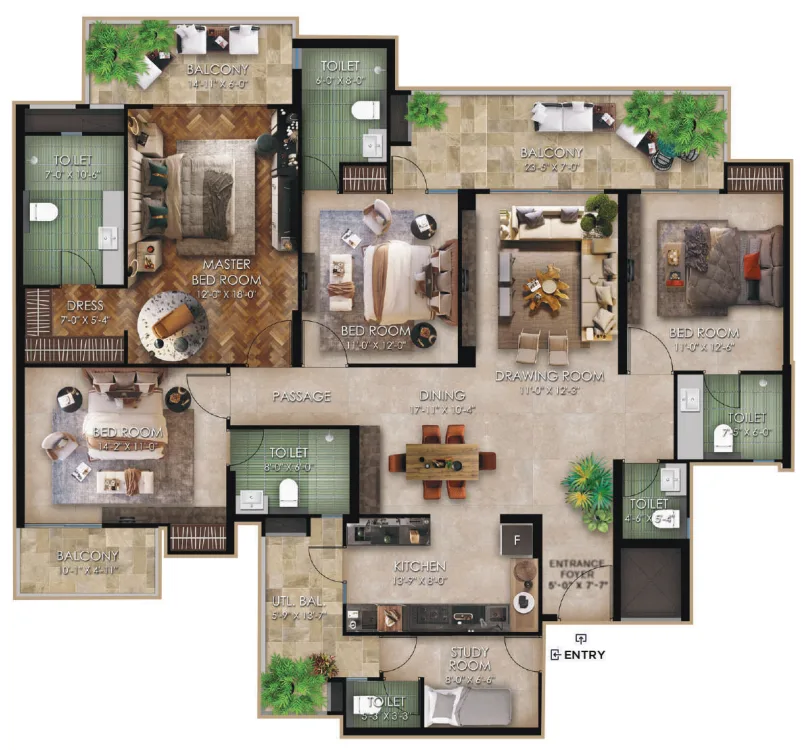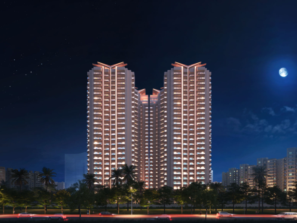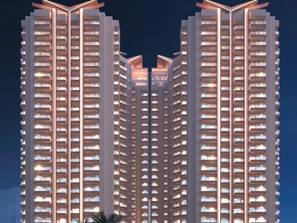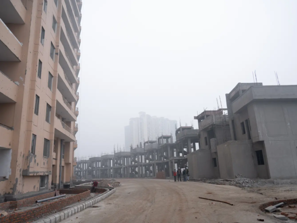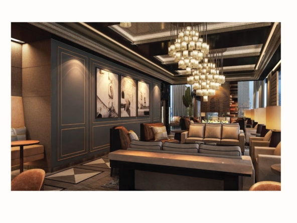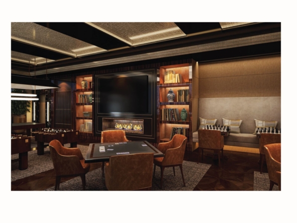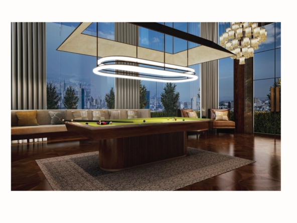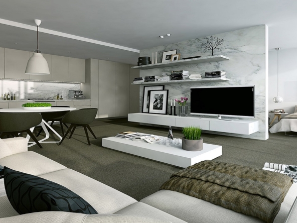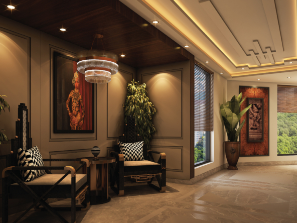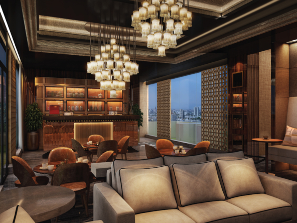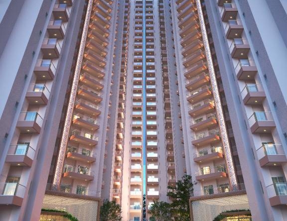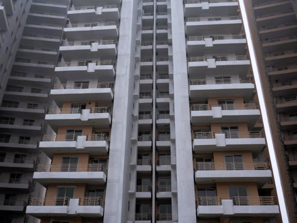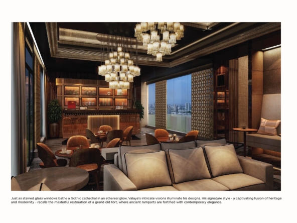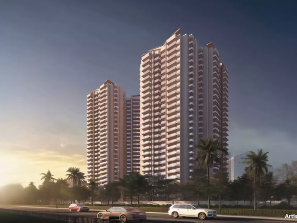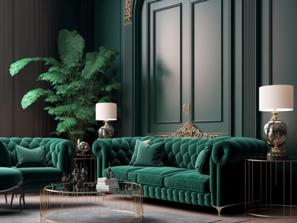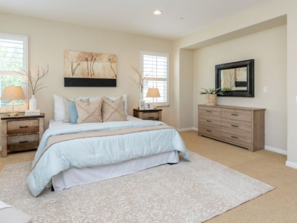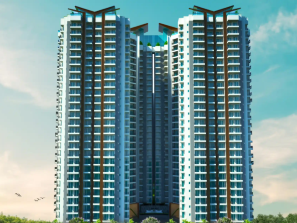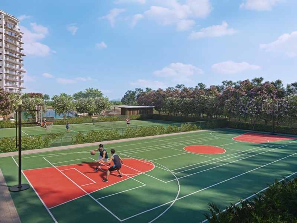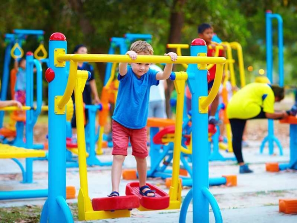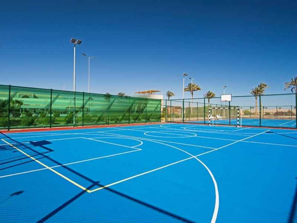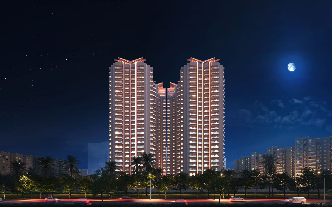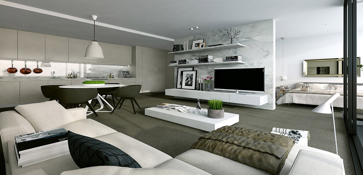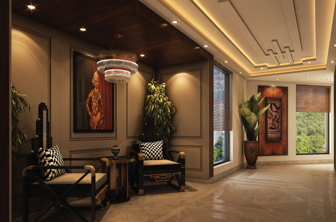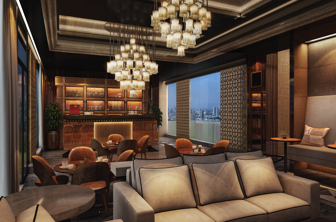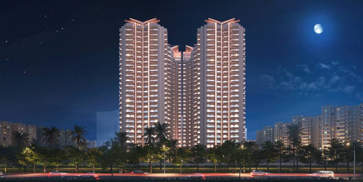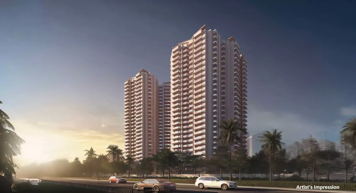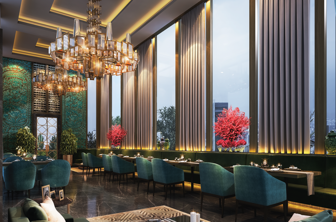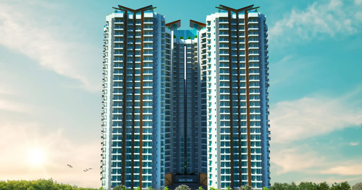RG Mirage
- ₹2,62,00,000
RG Mirage
- ₹2,62,00,000
Overview
- 2.62 Cr - 3.39 Cr
- Pricing
- Residential
- Property Type
- 2026/06
- Possession Date
- 2022/01
- Launch Date
- Central Noida
- Locality
- Sector 120
- Project Area
- 363
- Total Units
Description
Overview of RG Mirage, Sector 120, Noida
RG Mirage is a luxurious residential project that is RERA-certified (RERA Number : UPRERAPRJ766232, UPRERAPRJ158423). Discover RG Mirage Noida, an exceptional residential haven crafted by RG Group in the desirable Sector 120. Spanning 1.24 acres, this development presents meticulously designed 3 and 4 BHK premium apartments that redefine modern living.
RG Mirage comprising 363 units housed in a single building of two towers L and M, RG Mirage offers an exclusive lifestyle with a focus on convenience and luxury. Indulge in world-class amenities such as lush green landscapes, a state-of-the-art fitness center, and a sophisticated clubhouse, perfect for relaxation and recreation. Benefiting from a strategic location, residents enjoy effortless connectivity to major landmarks, esteemed educational institutions, top-tier healthcare facilities, and vibrant entertainment hubs, ensuring a seamless and fulfilling lifestyle in a prestigious address.
RG Mirage Amenities:
- Gymnasium
- Park
- Indoor Games
- Roof Top Lawn
- Car Parking
- Paved Compound
- Internal Street Lights
- Community Hall
- CCTV Camera Security
- Security Cabin
- Lifts
- Waste Management
- Sewage Treatment Plant
- 24/7 Water Supply
- Rain Water Harvesting
RG Mirage Location & Connectivity
The RG Mirage is well connected to key transportation networks:
- Metro: Noida Sector 52 Metro Station is closely located at a distance of 4 km.
- Road: Close proximity to the FNG Expressway and Taj Highway.
- Rail: Chipyana Buzurg Station is 11 km away.
- Air: Indira Gandhi International Airport is 34 km.
- Bus: Noida Bus Stand is 7 km away.
RG Mirage Neighbourhood
RG Mirage location offers excellent all round proximity:
- Residential areas: Nearby residential project include Amrapali Zodiac, Prateek Laurel.
- Hospitals: Shri Ram Singh Multi Speciality Hospital located approximately at 2.6 km.
- Education: Schools and colleges such as The Millennium School and Amity University is located at a short distance.
- Shopping malls: A Square Mall and Gaur City Mall located within 6 km for all your shopping needs.
RG Mirage Price List & Floor plans
The project offers 2180 sq. ft. to 2845 sq. ft. configurations. For more details, you can visit our “Floor Plans & Pricing” section.
RG Mirage Specifications:
- Foundation: Robust R.C.C. Raft Foundation.
- Flooring:
- Master Bedroom: Elegant wooden laminated flooring.
- Other Areas: 2’x2’ vitrified tiles in bedrooms, kitchen, living, and dining spaces.
- Electrical:
- Internal: Modern modular electrical fittings.
- External: Ample lighting in common areas.
- Kitchen:
- Counter: Granite countertop with a stainless steel sink.
- Water: Equipped with an R.O. unit for drinking water.
- Wall Tile: Designer ceramic tiles up to 2 ft above the working counter.
- Wiring & Switches:
- Wiring: Fire-resistant copper wiring concealed in PVC conduits.
- Switches: Modular switches and sockets in sufficient quantities.
- Doors & Windows:
- External: Marandi wood or equivalent door frame with a skin-molded door shutter.
- Internal: Marandi wood or equivalent door frames with painted flush shutters.
- Wall Finish:
- External: Primer followed by texture and paint in attractive shades.
- Internal: Walls and ceilings finished with OBD (Oil Bound Distemper) in pleasing colors.
- Sanitary Work:
- Internal Piping: Corrosion-free PPR/UPVC pipes and fittings.
- Fittings: CP (Chrome Plated) fittings from reputable brands.
- Bath Fittings: White sanitary ware with EWC (European Water Closet), CP fittings, and mirrors from recognized brands.
- Railing: Balcony railings made of mild steel.
- Staircase: Constructed with mild steel.
Floor Plans
- Size: 2180 sq. ft.
- 3
- 4
- Price: ₹2.62 Cr.
- Size: 2242 sq. ft.
- 3
- 4
- Price: ₹2.69 Cr.
- Size: 2837 sq. ft.
- 4
- 6
- Price: ₹3.38 Cr.
Details
- Possession Date 2026/06
- Launch Date 2022/01
- City Noida
- Locality Central Noida
- RERA Number UPRERAPRJ766232, UPRERAPRJ158423
- Total Tower 2
- Construction Stage Under Construction
- Total Units 363
- Price Per Sq.Ft. 12000
- Project Area Sector 120
- Property Type Residential
- Occupancy Certificate Not Received
- Commencement Certificate Received
- Pin Code 201307
- Plot Size 2.48 acres
Address
- Address GH-02, RG Residency, Sector 120, Noida, Uttar Pradesh 201301
- Country India
- State Uttar Pradesh
- City Noida
- Area Sector 120
- Zip/Postal Code 201301
EMI Calculator
- Down Payment
- Loan Amount
- Monthly EMI Payment
Want to get guidance from an expert?
Download Brochure
Attachments
Nearby Location
| Location | Distance | Duration |
|---|---|---|
| The Millennium School | 200 m | 1 min |
| Amity University Noida | 12 km | 23 min |
| Shri Ram Singh Multi Speciality Hospital | 2.6 km | 7 min |
| Sector 52 Metro Station | 4 km | 10 min |
| Taj Highway | 4.6 km | 11 min |
| Gaur City Mall | 6 km | 14 min |
| Star Cricket Ground | 1 km | 2 min |
| Chipyana Buzurg Station | 11 km | 23 min |
| Indira Gandhi International Airport | 34 km | 60 min |
| ISBT Anand Vihar Bus Stand | 18 km | 27 min |
About Builder
RG Group
FAQ
-
What is RERA number of RG Mirage?
The RERA number of RG Mirage is in two phases - phase 1- UPRERAPRJ158423, phase 2 - UPRERAPRJ766232. -
What is location of RG Mirage?
The address of RG Mirage is GH-02, RG Residency, Sector 120, Noida, Uttar Pradesh. -
Who is developer of RG Mirage?
The RG Group is the developer of RG Mirage. -
How is connectivity of RG Mirage?
Strategically positioned, RG Mirage enjoys exceptional connectivity via a comprehensive network of transportation options. For convenient metro access, the Noida Sector 52 Metro Station is a mere 4 km away, providing a swift and efficient link to Delhi and other key areas. Road travel is equally seamless, with close proximity to both the FNG Expressway, facilitating effortless commutes and regional travel. For those preferring rail, the Chipyana Buzurg Station is situated 11 km away, offering broader connectivity. Air travel is readily accessible, with Indira Gandhi International Airport located 34 km from RG Mirage. Furthermore, the ISBT Anand Vihar Bus Stand, a central hub for bus services, is conveniently located 18 km away, ensuring residents are well-connected to a diverse range of destinations. -
What are the good reason to buy property in RG Mirage?
RG Mirage presents a compelling case for discerning homebuyers. Its 3-tier security system, complete with CCTV surveillance, provides enhanced safety and peace of mind. The Vaastu-compliant layout ensures a harmonious living environment. Residents can enjoy the tranquility of a beautifully landscaped central podium garden. Its proximity to the Sector 52 Noida metro station offers excellent connectivity. Furthermore, its connection to National Expressway-3 facilitates effortless commuting. Properties also benefit from 100% power backup, ensuring uninterrupted comfort and convenience. -
What is the total number of units and configuration in RG Mirage?
Total number of units is 363 with 3, 4 BHK configuration. -
What is total area of land and towers & floors in RG Mirage?
Total land size is 1.24 acres with 2 tower and G+28 floors. -
When will possession start in RG Mirage?
The possession of RG Mirage will start in June, 2026. -
What is starting price in RG Mirage?
The starting price is INR 2.62 Cr for 3 BHK apartment. -
What is payment plan in RG Mirage?
The payment plan is construction-linked. Initially, 10% of the total sales price (TSP) is due at booking, followed by 15% within 30 days of booking. Subsequent payments of 5% of TSP are tied to various stages of construction, from the start of foundation work to the completion of the 26th-floor roof, external paint, windows, and common areas. The final payment, due upon offer of possession, is 5% of the TSP plus possession charges. Apart from CLP, they have special plans also for limited time period. If you wish to avail them, do contact us at 9319119195. -
How is the neighborhood of RG Mirage?
RG Mirage benefits from a well-established and convenient neighborhood. Residential areas like Amrapali Zodiac and Prateek Laurel are in close proximity, fostering a sense of community. Healthcare needs are easily met with Shri Ram Singh Multi Speciality Hospital situated approximately 2.6 km away. Education is readily accessible, with renowned institutions like The Millennium School and Amity University located within a short distance. For retail and entertainment, residents can enjoy convenient access to shopping destinations such as A Square Mall and Gaur City Mall, both located within a 6 km radius, providing diverse shopping and leisure options. -
Are the land dues cleared for RG Mirage?
Yes, the RG Group has settled the land dues. The land of RG Mirage is completely paid up. -
What are the security arrangements in RG Mirage?
The RG Mirage has a gated society with CCTV surveillance and 24/7 security personnel.
Similar Properties
Great Value Ekanam
- ₹7,05,00,000
- Price: ₹ 7.05 Cr - 11 Cr
- Possession Date: June, 2030
- Configuration: 3BHK, 4BHK
- Residential
M3M Trump Tower
- Price on Request
- Price: Price on Request
- Possession Date: July, 2030
- Configuration: 4BHK Flats
- Residential
Similar Blogs
No results found.

