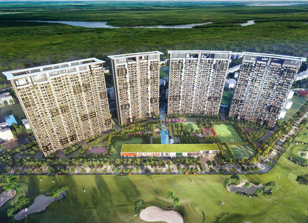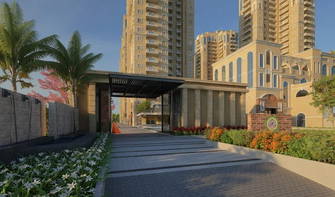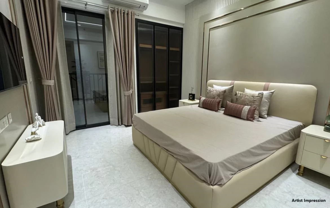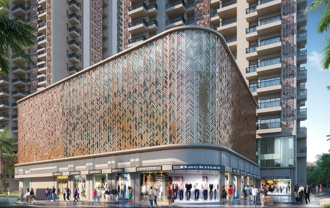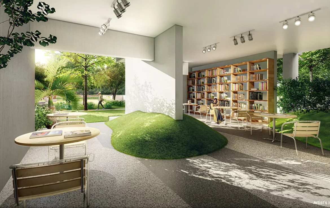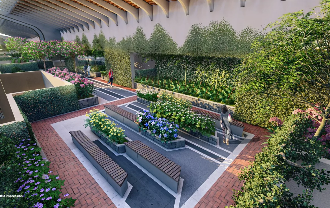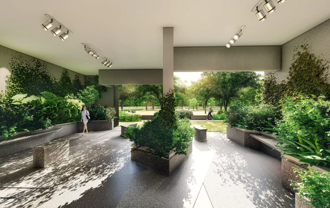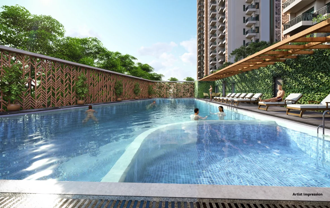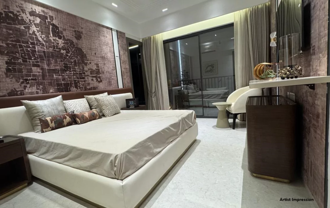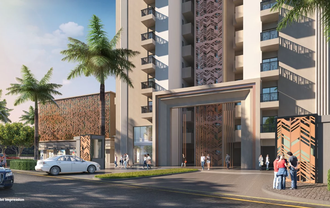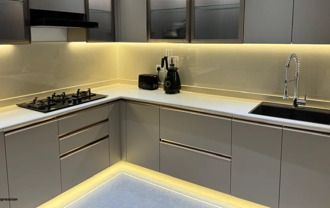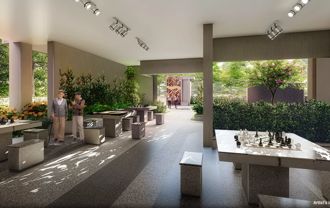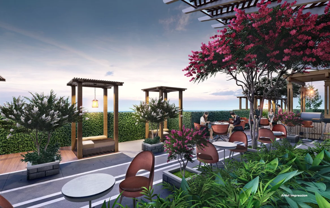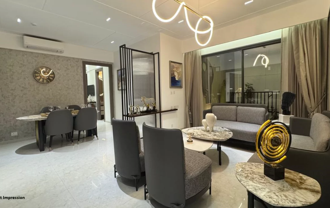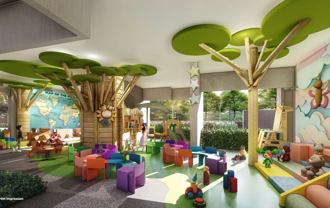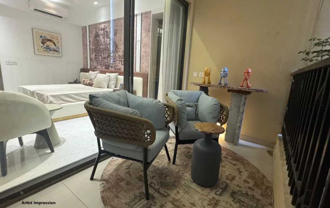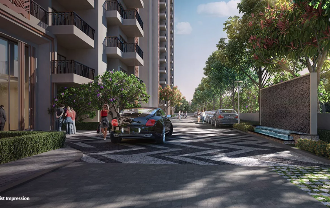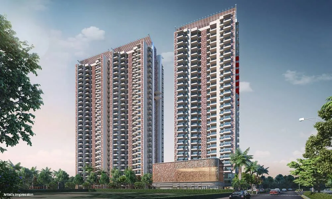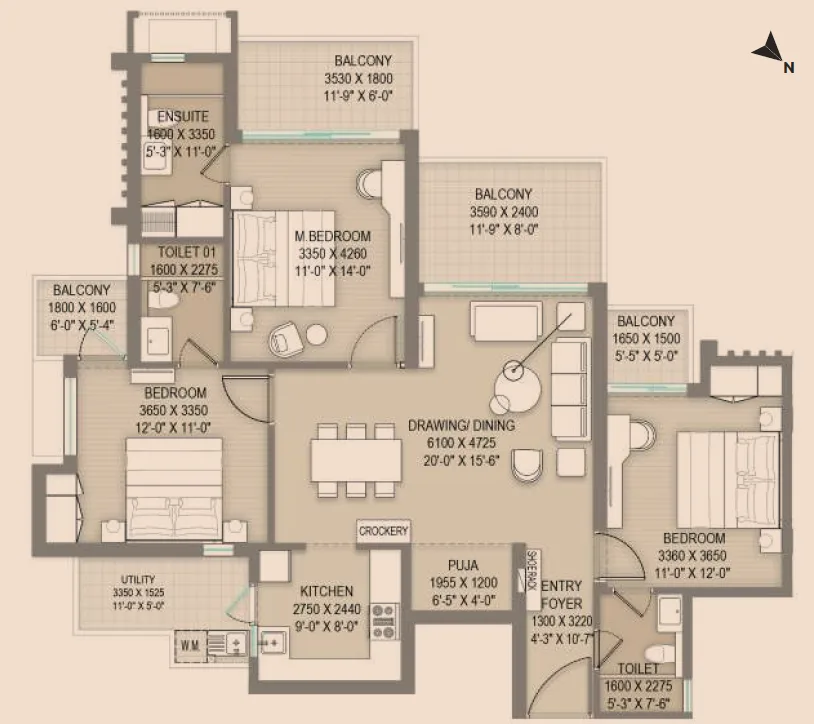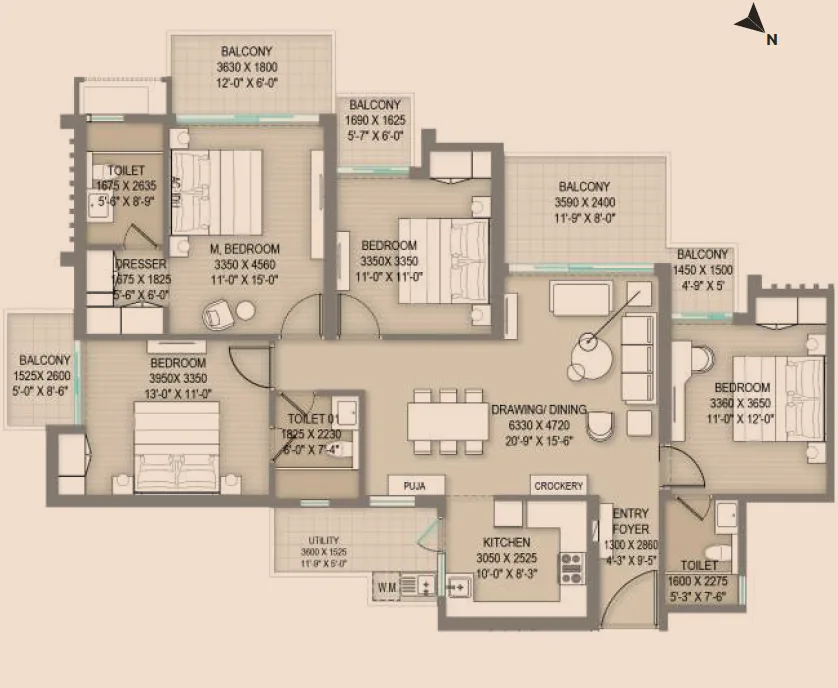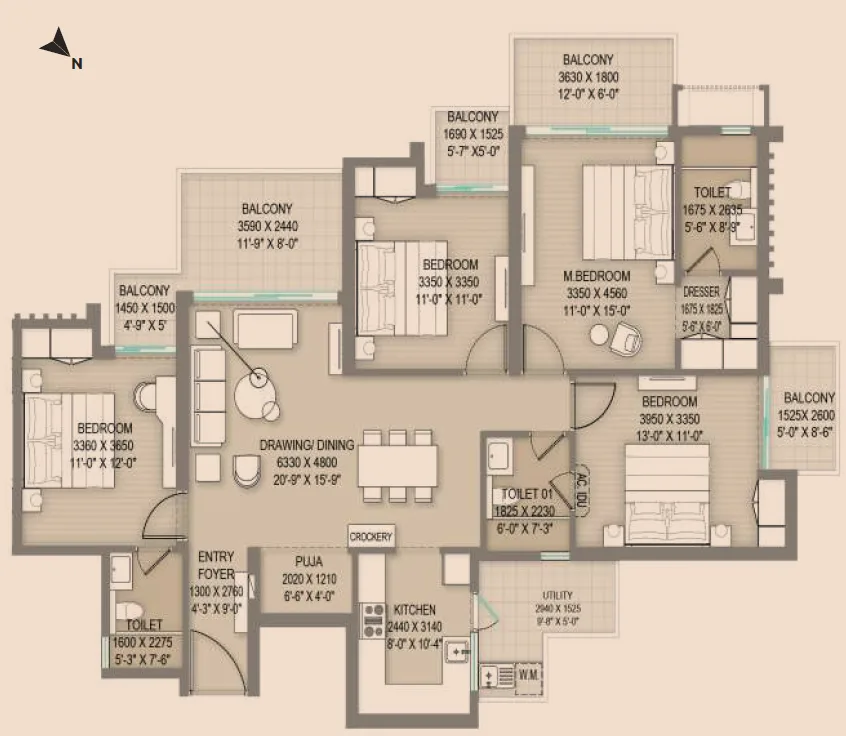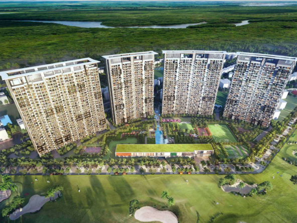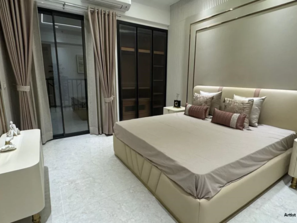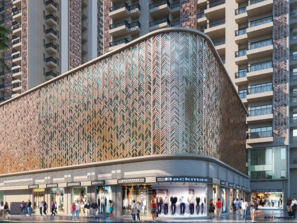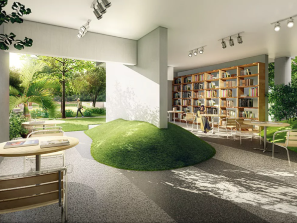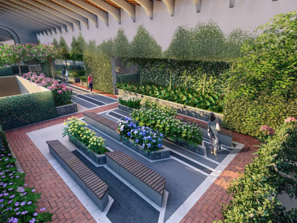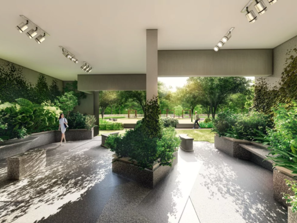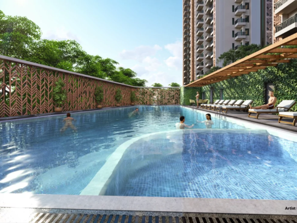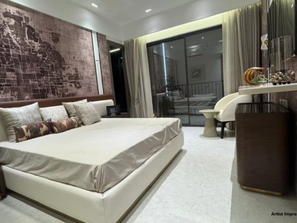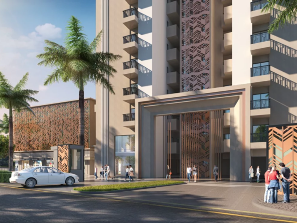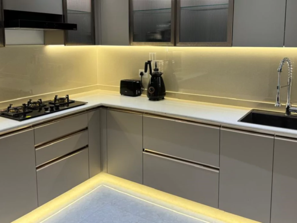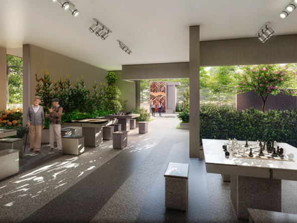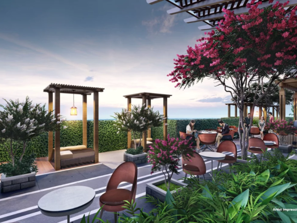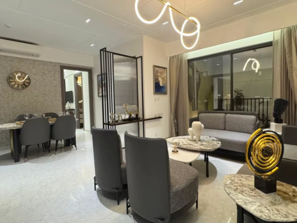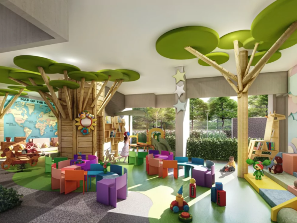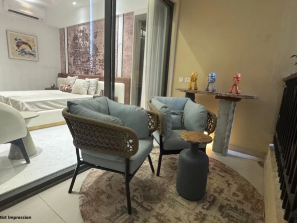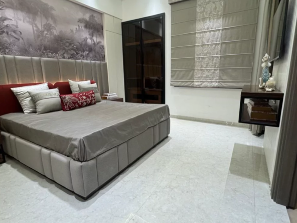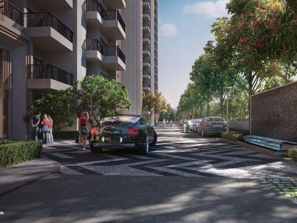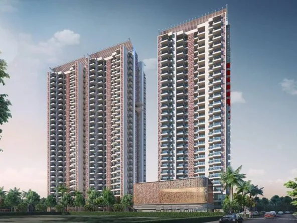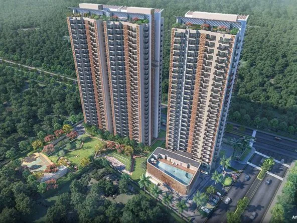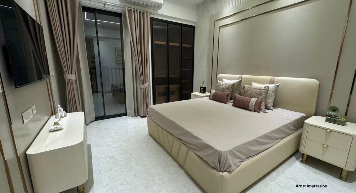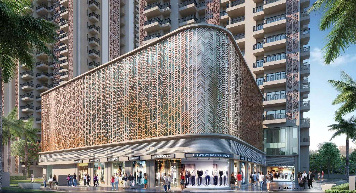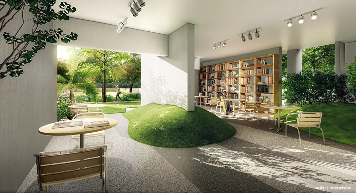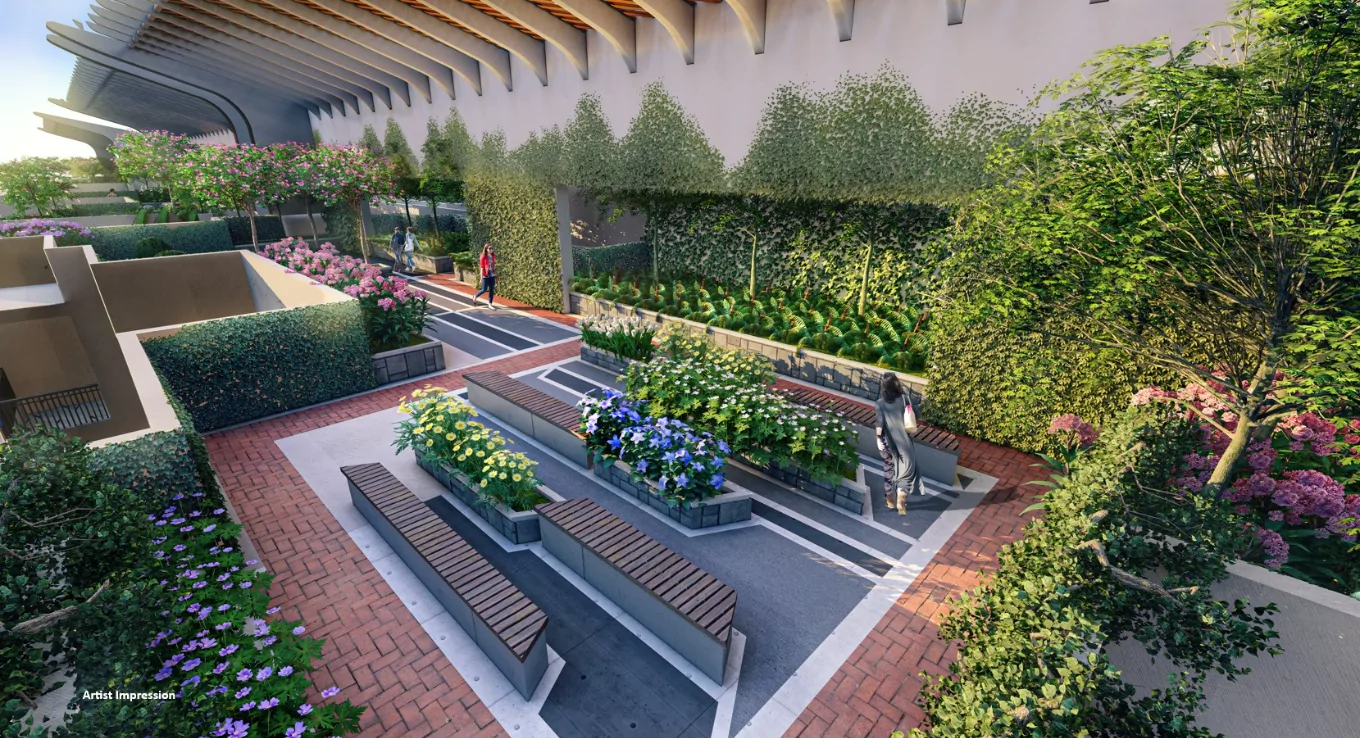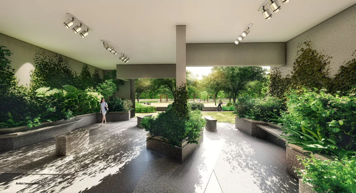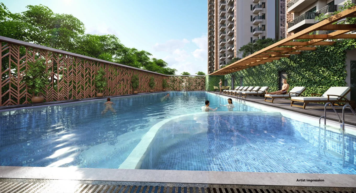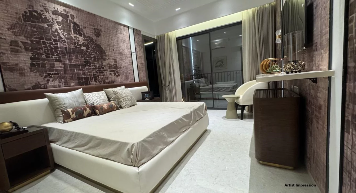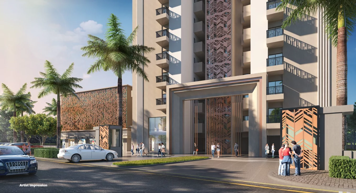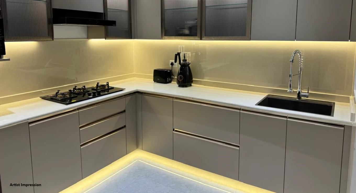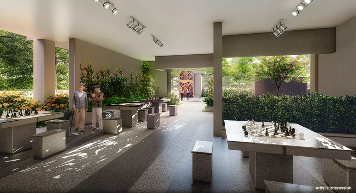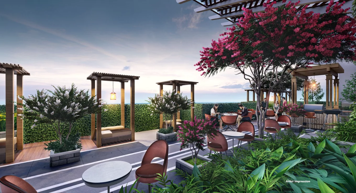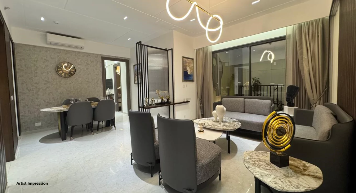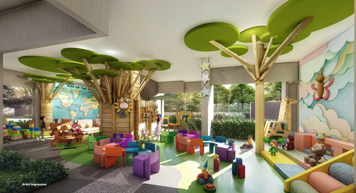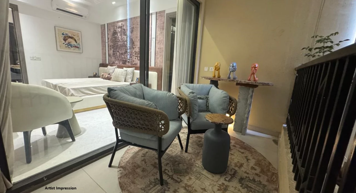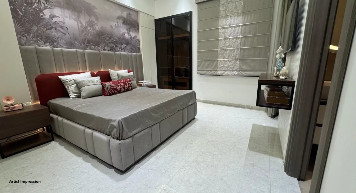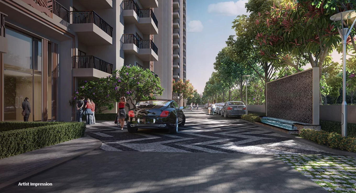Arihant One
- ₹2,09,00,000
Arihant One
- ₹2,09,00,000
Overview
- 2.09 Cr - 2.81 Cr
- Pricing
- Residential
- Property Type
- 2027/09
- Possession Date
- 2022/11
- Launch Date
- Noida Extension
- Locality
- Sector 1
- Project Area
- 308
- Total Units
Description
Overview of Arihant One, Sector 1 , Greater Noida
Arihant One is a luxurious residential project that is RERA-certified (RERA Number: UPRERAPRJ723911). Arihant One redefines luxury living by prioritizing space as its primary parameter, evident in the property’s sprawling premises, the design of the apartments, and the provision of common facilities. Located in the well-connected locality of Greater Noida, this aesthetically built project covers a well-maintained area of 2.63 acres.
Arihant One distinguishes itself by focusing on providing premium privacy through optimal space, achieved by having only four apartments per floor within its 308 units. Furthermore, the lift lobby is equipped with four elevators, ensuring premium comfort and convenience for its residents. The project offers thoughtfully designed flats that provide unparalleled value.
Developed by the renowned Arihant Group, Arihant One aims for perfection in every detail. Situated in Sector-1, Greater Noida, West, Noida, Uttar Pradesh, Arihant One promises a luxurious living experience with all modern conveniences.
Arihant One Amenities & Features
- Swimming Pool
- Gymnasium
- Club House
- Mini Theatre
- Lounge
- Children’s Play Area
- Amphitheatre
- Jogging Track
- Restaurant
- Cafeteria
- Library
- Conference Room
- Multipurpose Court
- Pool Table
- Car Parking
- 24×7 Security
- Lifts
- 24/7 Power Backup
Arihant One Location & Connectivity
The Arihant One is well connected to key transportation networks:
- Metro: Noida Sector 101 Metro Station is located at a distance of 10 km.
- Road: Close proximity to the FNG Expressway and NH-24 highway.
- Rail: Ghaziabad Railway Station is just 15 km away.
- Air: Indira Gandhi International Airport is 42 km.
- Bus: ISBT Anand Vihar bus stand is conveniently located at 25 km distance for easy access to bus travel.
Arihant One Neighbourhood
Arihant One location offers excellent all round proximity:
Arihant One Price List & Floor plans
- Residential areas: Nearby residential project include Amrapali Golf Homes, Panchsheel Greens 2.
- Hospitals: Yatharth Super Speciality Hospital located at just 1.5 km away.
- Education: Schools and colleges like Sarvottam International School and JIMS Noida Extension College is located at a short distance.
- Business Hubs: Competitive rentals & business hubs like sector 62 and 18 attract tenants here.
- Shopping malls: Ace City Square and Gaur City Mall located within 7 km for all your shopping needs.
The project offers 1760 sq. ft. to 2175 sq. ft. configurations. For more details, you can visit our “Floor Plans & Pricing” section.
Arihant One Specifications
Drawing and Living/Dining Room:
- Floors: Large format vitrified tiles.
- External Doors & Windows: Powder-coated aluminum glazing/UPVC.
- Internal Doors: Flush door with mica laminate, 8ft height.
- Walls: POP punning with acrylic emulsion paint.
- Ceiling: POP punning with acrylic emulsion paint.
All Bedrooms:
- Floors: Large format vitrified tiles.
- External Doors & Windows: Powder-coated aluminum glazing/UPVC.
- Internal Doors: Flush door with mica laminate, 8ft height.
- Walls: POP punning with acrylic emulsion paint.
- Ceiling: POP punning with acrylic emulsion paint.
Master Toilet & Standard Toilet:
- Floors: Anti-skid ceramic tiles.
- External Doors & Windows: Powder-coated aluminum glazing/UPVC.
- Internal Doors: Flush door with mica laminate, 8ft height.
- Walls: Ceramic tiles up to 8 ft height.
- Ceiling: Grid ceiling.
- Fixtures & Fittings: Concealed cistern with wall-hung seat; 12″ ceiling shower (GROHE or equivalent).
Kitchen:
- Floors: Tiles.
- External Doors & Windows: Powder-coated aluminum glazing/UPVC.
- Internal Doors: Open kitchen.
- Walls: Ceramic tiles up to 2ft height above working platform.
- Ceiling: POP punning with acrylic emulsion paint.
- Fixtures & Fittings: Granite top working platform with stainless steel sink.
Balconies/Deck:
- Floors: Wooden finish tiles with MS railing.
- Walls: Texture/plain paint finish.
- Ceiling: Texture/plain paint finish.
Electrical Fittings & Fixtures:
- Modular electric switches.
- Copper wiring with concealed PVC conduits.
- Light and power points.
- TV, telephone, and intercom points in living room and bedrooms.
- AC points with drain and copper piping provided.
- Provision for single Wi-Fi point.
Lift Lobby & Corridors:
- Different colors of marble stone/granite/anti-skid tiles.
Main Entrance Lobby:
- Different colors of Italian marble stone/granite/tiles.
Exterior Finish:
- Modern and elegant finish with MS railing in all balconies, as per architect’s approved design.
Structure:
- Aluminum Formwork Technology/MIVAN (RCC Structure).
Floor Plans
- Size: 1760
- 3
- 3
- Price: ₹2.09 Cr
- Size: 1795
- 3
- 3
- Price: ₹2.14 Cr
- Size: 2210
- 4
- 4
- Price: ₹2.76 Cr
Details
- Possession Date 2027/09
- Launch Date 2022/11
- City Greater Noida West
- Locality Noida Extension
- RERA Number UPRERAPRJ723911
- Total Tower 3
- Construction Stage Under Construction
- Total Units 308
- Price Per Sq.Ft. 11800
- Project Area Sector 1
- Property Type Residential
- Occupancy Certificate Not Received
- Commencement Certificate Received
- Pin Code 201306
- Plot Size 2.62 acres
Address
- Address GH-02A/1, Sector 1, Bisrakh Jalalpur, Uttar Pradesh, 201306.
- Country India
- State Uttar Pradesh
- City Greater Noida West
- Area Sector 1
- Zip/Postal Code 201306
EMI Calculator
- Down Payment
- Loan Amount
- Monthly EMI Payment
Want to get guidance from an expert?
Download Brochure
Attachments
Nearby Location
| Location | Distance | Duration |
|---|---|---|
| Yatharth Super Speciality Hospital | 1.5 Km | 3 min |
| Sarvottam International School | 3.4 Km | 7 min |
| Kyndryl IBM | 3.8 Km | 8 min |
| JIMS Noida Extension College | 4.9 Km | 10 min |
| FNG Expressway | 6 Km | 12 min |
| Gaur City Mall | 7.1 Km | |
| Noida Sector 101 Metro Station | 10 Km | 20 min |
| Ghaziabad Railway Station | 15 Km | 32 min |
| Indira Gandhi International Airport | 42 Km | 72 min |
About Builder
Arihant Group

- Best residential luxury project of Noida at ETNOW Realty Award 2024
Years of Experience
Total Projects
Ongoing Projects
Arihant Buildcon is a prominent player in the real estate sector, especially in the NCR region. They have a diverse portfolio of projects including bungalows, executive floors, penthouses, and group housing projects known for their impressive design. Some of their past projects include Arihant Harmony, Ambience, and Arihant Residency. An ongoing project, Arihant Arden, has already caught the attention of potential buyers. The builder focuses on ensuring that their projects meet client requirements and adhere to current design trends.
FAQ
-
What is RERA number of Arihant One?
The RERA number of Arihant One is UPRERAPRJ723911. -
What is location of Arihant One?
The address of Arihant One is GH-02A/1, Greater Noida W Rd, Ace City Noida Extension, Sector 1, Aimnabad, Bisrakh Jalalpur, Noida, Bisrakh Jalalpur, Uttar Pradesh. -
Who is developer of Arihant One?
The Arihant Group is the developer of Arihant One. -
How is connectivity of Arihant One?
Arihant One offers residents a lifestyle enhanced by seamless connectivity to the wider region. Strategically positioned, this residential haven boasts excellent access to a variety of transportation options, ensuring effortless commuting and travel. The nearby Noida Sector 101 Metro Station, just 10 km away, provides a convenient and rapid link to Delhi and the NCR region. Furthermore, its close proximity to both the FNG Expressway and NH-24 highway offers quick and easy access to key destinations by road. ISBT Anand Vihar bus stand is conveniently located at 25 km distance for easy access to bus travel. For rail travel, the Ghaziabad Railway Station is a mere 15 km distant, connecting residents to broader national routes. Air travel is effortlessly facilitated via the Indira Gandhi International Airport, located just 42 km away. -
What are the good reason to buy property in Arihant One?
Arihant One presents a compelling proposition for those seeking an elevated living experience, distinguished by several key factors. Awarded "Best Residential Luxury Project of Noida" at the ETNOW Realty Awards 2024, this development stands as a testament to quality and innovation. The exclusive design, featuring only four flats per floor and four elevators in each tower, ensures unparalleled privacy and convenience. Constructed using advanced Mivan technology, the project promises superior structural integrity and durability. Residents can indulge in a unique lifestyle with a beautifully landscaped rooftop offering ultra-luxury amenities. The triple-height clubhouse entrance creates a grand and inviting ambiance. Residents can also enjoy the tranquility of an aroma garden with dedicated seating areas. Finally, the availability of properties with 100% power backup guarantees uninterrupted comfort and peace of mind. Arihant One is more than just a residence; it's a statement of refined living. -
What is the total number of units and configuration in Arihant One?
Total number of units is 308 with 3, 4 BHK configuration. -
What is total area of land and towers & floors in Arihant One?
Total land size is 2.63 acres with 3 towers and G+26 floors. -
When will possession start in Arihant One?
The possession of Arihant One will start in September, 2027. -
What is starting price in Arihant One?
The starting price is INR 2.09 Cr. for 3 BHK apartment. -
What is payment plan in Arihant One?
The payment plan for Arihant One is structured according to construction milestones. 10% of the payment is due at the time of booking, followed by another 10% within 30 days of booking, and a further 10% on the start of the Raft. Payments of 5% are due upon completion of the Lower and Upper Basements. Another 10% is due upon completion of the 1st, 5th, 10th and 15th floors. 5% is required upon completion of the 26th floor, internal flat POP work, and internal flat flooring. The remaining 5% plus FDN (exact meaning unknown, likely Floor Development/External Development/ something similar) is due upon possession. Apart from CLP, they have special plans also for limited time period. If you wish to avail them, do contact us at 9319119195 -
How is the neighborhood of Arihant One?
Nestled in a thriving locale, Arihant One offers residents the convenience of excellent proximity to essential amenities and a vibrant community. The neighborhood boasts established residential areas, with prominent projects like Amrapali Golf Homes and Panchsheel Greens 2 contributing to a lively and welcoming environment. Access to healthcare is readily available, with Yatharth Super Speciality Hospital conveniently located just 1.5 km away. Families will appreciate the proximity to quality educational institutions such as Sarvottam International School and JIMS Noida Extension College, ensuring accessible and reputable learning environments. Competitive rentals & business hubs like sector 62 and 18 attract tenants here. For retail therapy and leisure activities, Ace City Square and Gaur City Mall are within a manageable 7 km distance, providing a diverse array of shopping, dining, and entertainment options. Arihant One's location truly caters to a well-rounded lifestyle, balancing convenience and community. -
Are the land dues cleared for Arihant One?
Yes, the Arihant Group has settled the land dues. The land of Arihant One is completely paid up. -
What are the security arrangements in Arihant One?
The Arihant One has a gated society with CCTV surveillance and 24/7 security personnel.
Similar Properties
Great Value Ekanam
- ₹7,05,00,000
- Price: ₹ 7.05 Cr - 11 Cr
- Possession Date: June, 2030
- Configuration: 3BHK, 4BHK
- Residential
M3M Trump Tower
- Price on Request
- Price: Price on Request
- Possession Date: July, 2030
- Configuration: 4BHK Flats
- Residential

