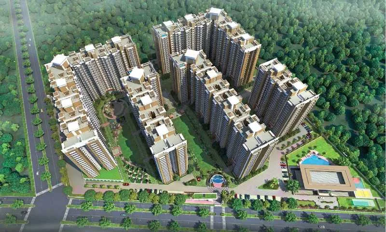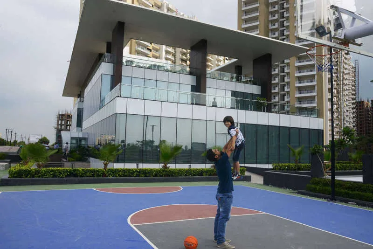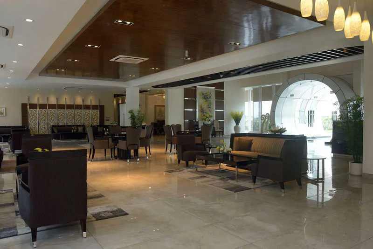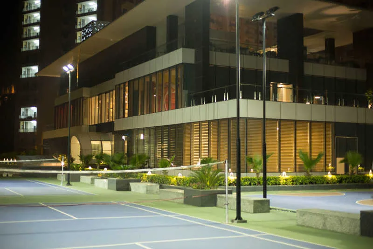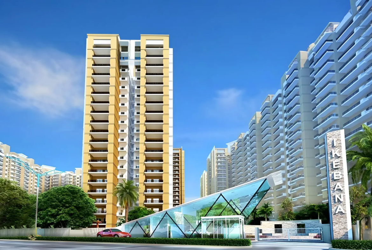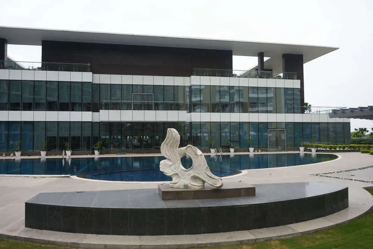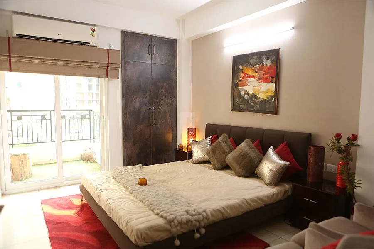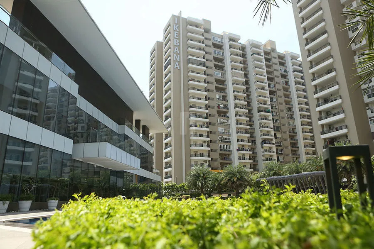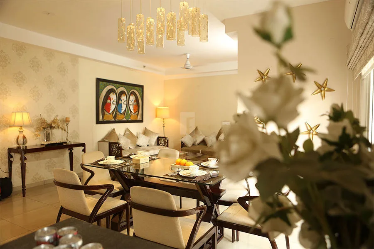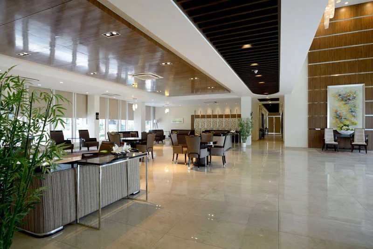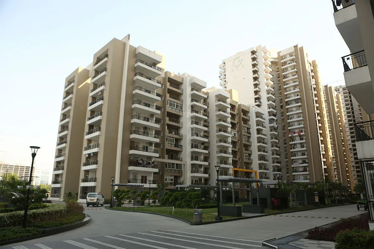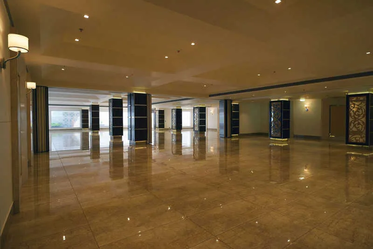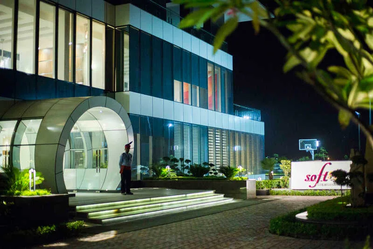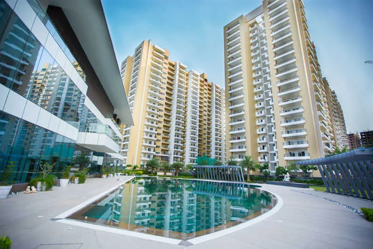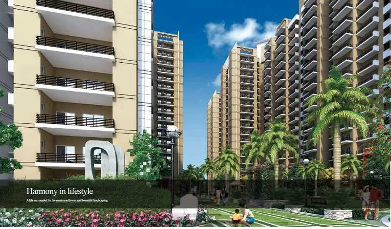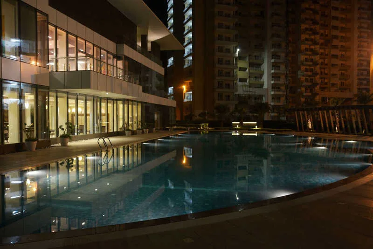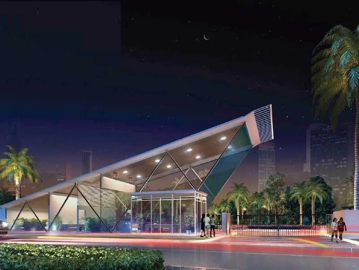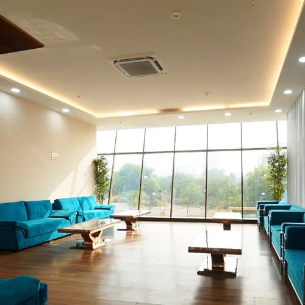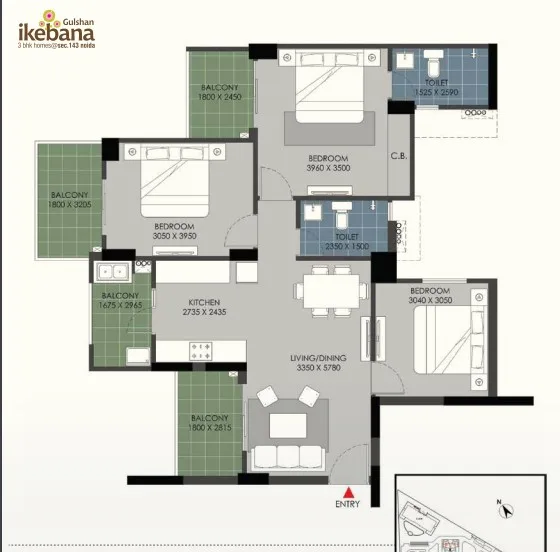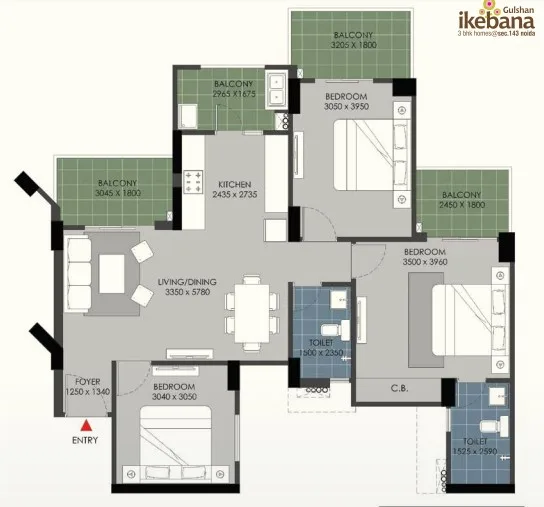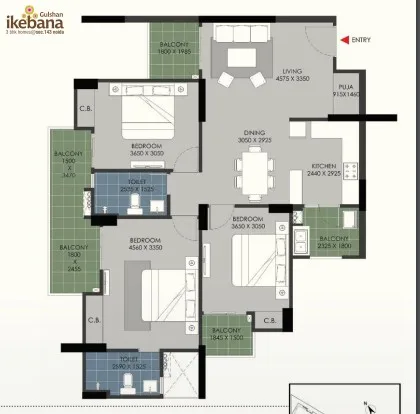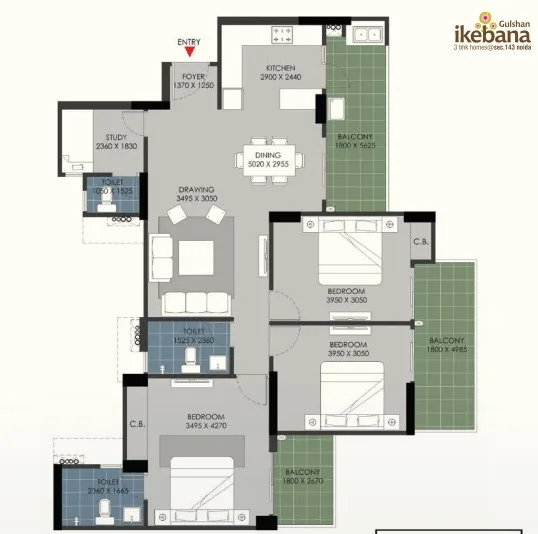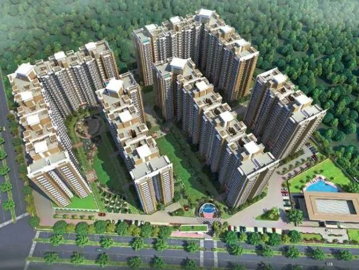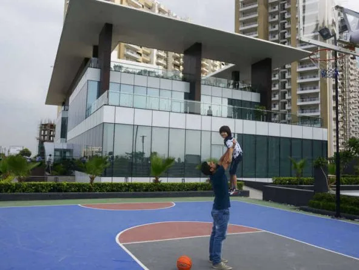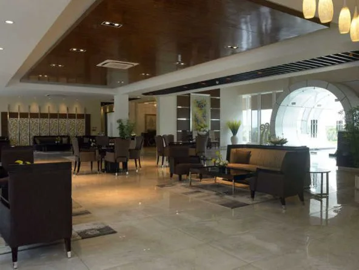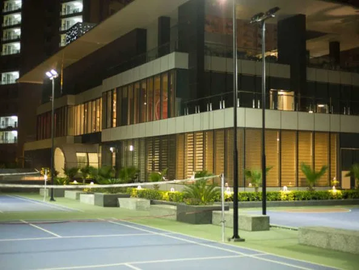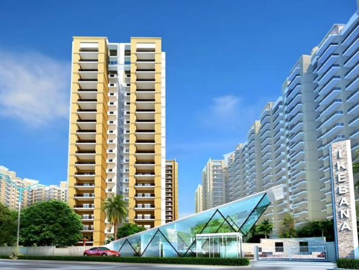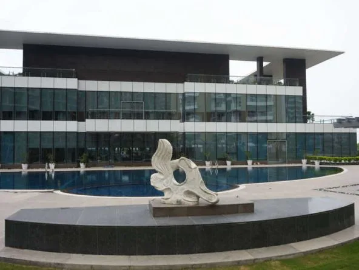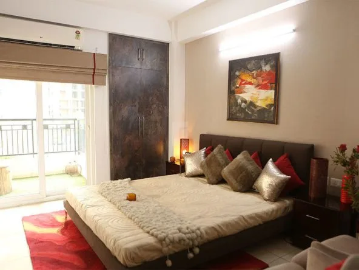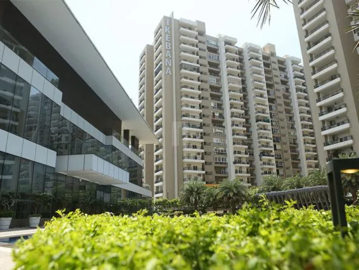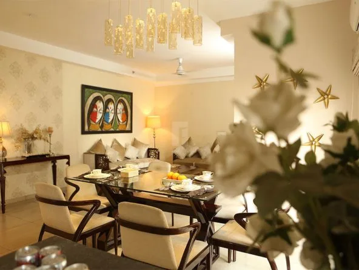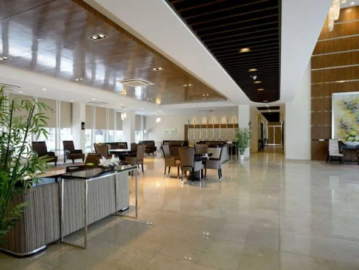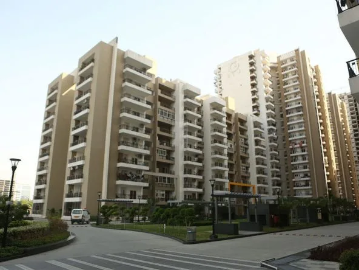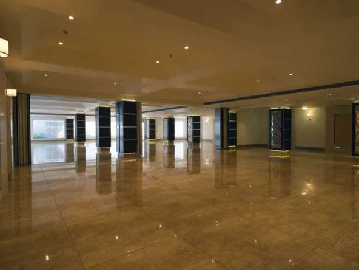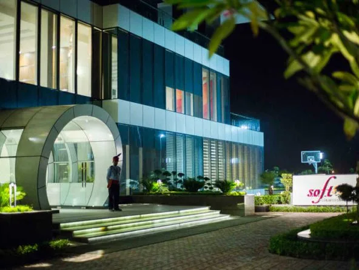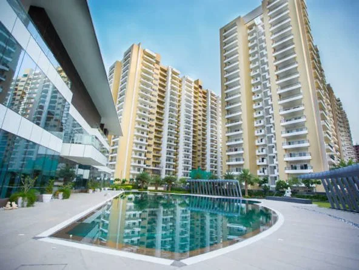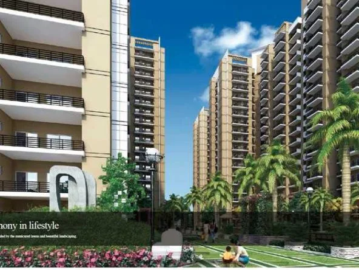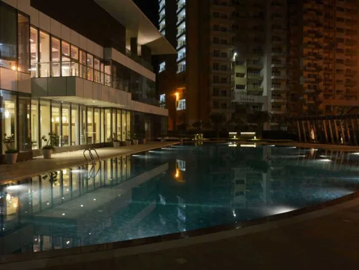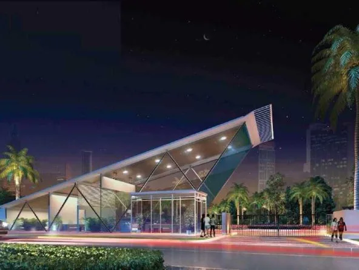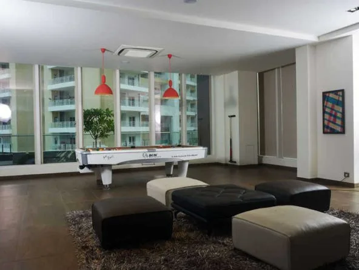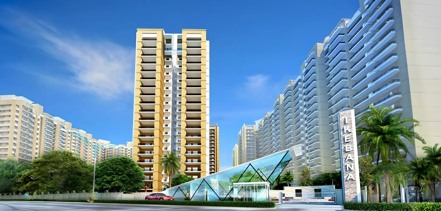Gulshan Ikebana
- ₹1,52,00,000
Gulshan Ikebana
- ₹1,52,00,000
Overview
- 1.52 Cr - 3.49 Cr
- Pricing
- Residential
- Property Type
- 2016/12
- Possession Date
- 2013/10
- Launch Date
- Noida
- Locality
- Sector 143
- Project Area
- 1527
- Total Units
Description
Overview: Gulshan Ikebana, Sector 143, Noida
Gulshan Ikebana is a RERA-certified (UPRERAPRJ8806) ready-to-move residential project spread across 12.4 acres in Sector 143, Noida. Featuring 17 towers with 3 BHK apartments, it offers a premium lifestyle with prices starting at ₹1.52 Cr. Strategically located just 2.4 km from Noida Sector 143 metro station and along the Noida-Greater Noida Expressway, the project ensures seamless connectivity. Designed for luxury and convenience, Gulshan Ikebana boasts a lavish clubhouse, in-compound OPD, on-call security services, and a dedicated customer care center. Prioritizing health and safety, it features an on-site water treatment plant, instant ambulance service, and assisted wheelchair support for the elderly and sick. With world-class amenities and a secure, well-connected location, Gulshan Ikebana stands out as a top residential choice in Noida.
Amenities of Gulshan Ikebana
Gulshan Ikebana offers a wide range of modern amenities, including:
- Spacious clubhouse with modern facilities
- Swimming pool with a separate kids’ pool
- State-of-the-art AC gymnasium
- Steam room, massage room, and spa for relaxation
- Indoor games room (Table tennis, carrom, chess)
- Business lounge for meetings and work
- Beautifully landscaped gardens with seating areas
- In-compound OPD and medical assistance
- Rainwater harvesting and water treatment plant for sustainability
- AC banquet hall/party hall for social gatherings
- Coffee shop & unisex beauty salon
Connectivity of Gulshan Ikebana
The Gulshan Ikebana is well connected to key transportation networks:
- Highway Access: Situated along the Noida-Greater Noida Expressway for seamless access to East Delhi and Greater Noida.
- Metro Connectivity: Close to Sector-143 metro stations (Aqua Line), ensuring easy transit to Central and Greater Noida.
- Train Travel: New Delhi Railway Station is 30 km away, ensuring smooth train travel options.
- Air Travel: Indira Gandhi International Airport is approximately 40 km away for convenient air travel.
- Bus Travel: ISBT Anand Vihar is located 27 km away, offering access to intercity and interstate bus services.
Gulshan Ikebana Neighbourhood
Gulshan Ikebana offers excellent residential, educational, and commercial proximity:
- Nearby Residential Areas: Shares its boundary with Sikka Kaamna Greens and Logix Blossom Zest.
- Schools: Genesis Global School and Somerville International School are 7 km away.
- Hospitals: Felix Hospital, AJ Hospital, and Aryan Hospital are within a 5 km radius
- Commercial Hubs: Advant Navis Business Park and DLF Tech Park Noida are 2-4 km away, offering excellent job opportunities.
- Shopping Hubs: Skymark One and DLF Mall of India are within a 15 km radius, providing access to premium retail and leisure options.
Floor Plans of Gulshan Ikebana
The project offers 1340 sq. ft. to 1995 sq. ft. configurations. For more details, you can visit our “Floor Plans & Pricing” section.
Gulshan Ikebana – Specifications
Gulshan Ikebana is built with premium materials and modern construction techniques, ensuring durability, safety, and luxury. Below are the detailed specifications of the project:
1. Structure & Safety
- Earthquake-resistant RCC frame structure for enhanced safety.
- Gated community with 24×7 security and CCTV surveillance.
- Firefighting systems installed in common areas and towers.
2. Flooring
- Vitrified tiles in the living room, dining area, bedrooms, and kitchen.
- Anti-skid ceramic tiles in bathrooms and balconies for safety.
3. Doors & Windows
- Main door: Additional MS steel safety door with wire mesh for security.
- External doors and windows: UPVC for durability and noise reduction.
- Internal doors: Hardwood frames with flush doors.
4. Kitchen
- Granite countertop for a premium look and durability.
- Double-bowl stainless steel sink for added convenience.
- Ceramic glazed tiles (600 mm above the counter) for an elegant finish.
- Provision for RO water purifier and chimney installation.
5. Bathrooms
- Anti-skid ceramic tiles on floors for safety.
- Full-height ceramic wall tiles for an elegant look.
- Premium CP fittings and sanitary ware for a modern touch.
6. Wall Finishes & Paint
- Interior walls: POP punning with plastic emulsion paint.
- Exterior walls: Weather-resistant superior paint finish.
7. Electrical & Wiring
- Copper wiring in concealed PVC conduits for safety.
- Sufficient light and power points in all rooms.
- TV and internet points in the living room and bedrooms.
- Video door phone provision for security.
- Power backup for common areas and lifts.
8. Additional Features
- Rainwater harvesting system for sustainability.
- Water treatment and sewage treatment plant within the premises.
- Stretcher lifts and wheelchair accessibility for elderly and sick residents.
- Cabs on call, laundry services, and a customer care center for convenience.
Why These Specifications Matter
- Luxury and comfort: High-quality flooring, modern kitchen, and spacious layouts.
- Safety and security: Earthquake-resistant structure, CCTV, and gated society.
- Eco-friendly living: Rainwater harvesting and water treatment plant.
- Smart home features: Video door phone, internet, and intercom connectivity.
Floor Plans
- Size: 1340
- 3
- 3
- Price: ₹1.52 Cr
- Size: 1356
- 3
- 3
- Price: ₹1.53 Cr
- Size: 1495
- 3
- 3
- Price: ₹1.69 Cr
- Size: 1695
- 3
- 3
- Price: ₹1.92 Cr
- Size: 1995
- 3
- 3
- Price: ₹2.25 Cr
Description:
Living | Dining | 3 Bedrooms | 3 Toilets | Kitchen | Balconies | Servant with toilet
Details
- Possession Date 2016/12
- Launch Date 2013/10
- City Noida
- Locality Noida
- RERA Number UPRERAPRJ8806
- Total Tower 17
- Construction Stage Ready-to-move
- Total Units 1527
- Price Per Sq.Ft. 11300
- Project Area Sector 143
- Property Type Residential
- Occupancy Certificate Received
- Commencement Certificate Received
- Pin Code 201306
- Plot Size 12.4 Acres
Address
- Address Plot No. GH 03/A, Sector 143, Noida, Uttar Pradesh 201306
- Country India
- State Uttar Pradesh
- City Noida
- Area Sector 143
- Zip/Postal Code 201306
EMI Calculator
- Down Payment
- Loan Amount
- Monthly EMI Payment
Want to get guidance from an expert?
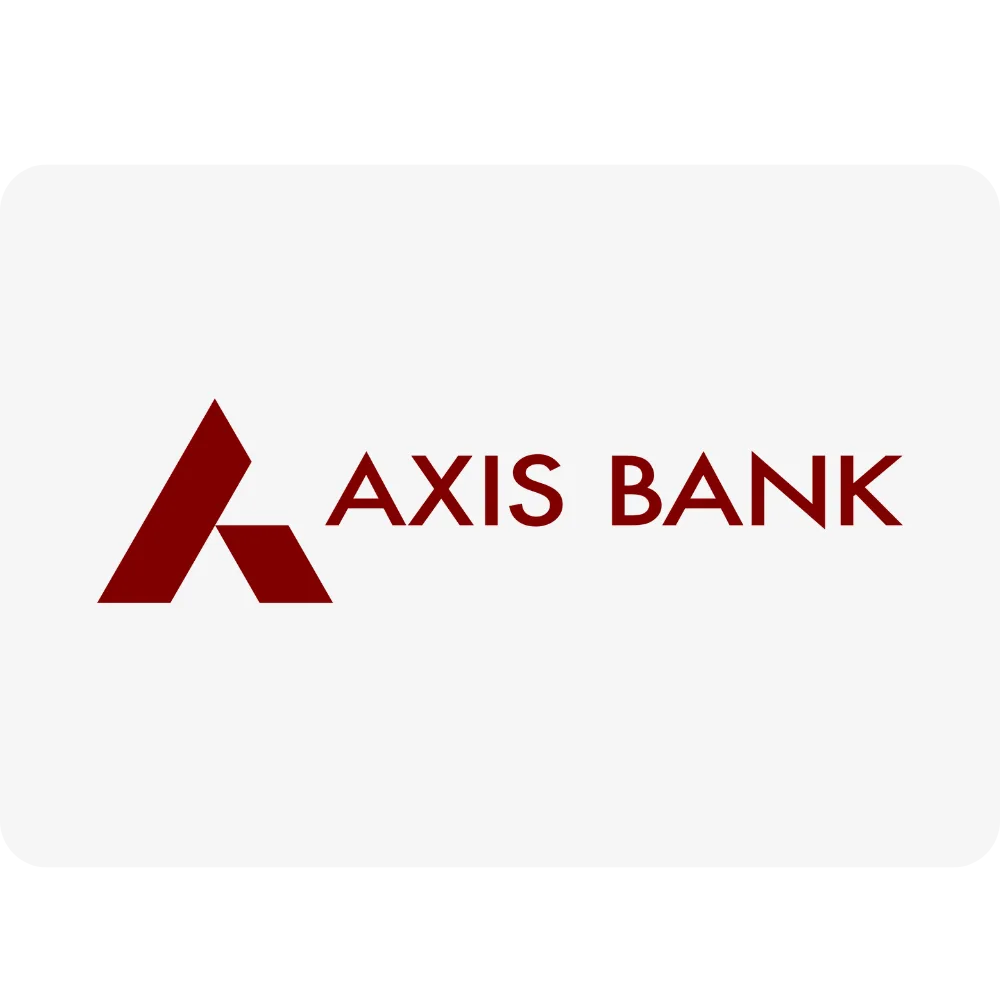
AXIS Bank
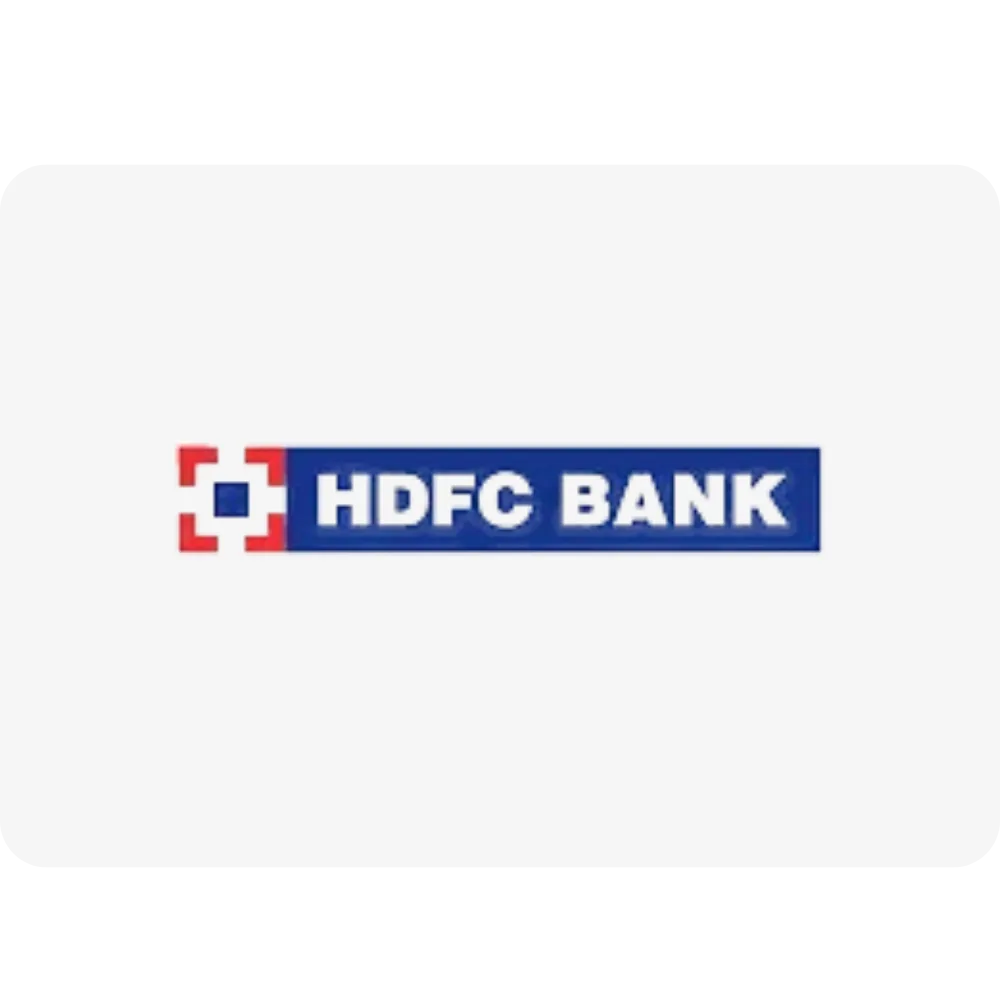
HDFC Bank
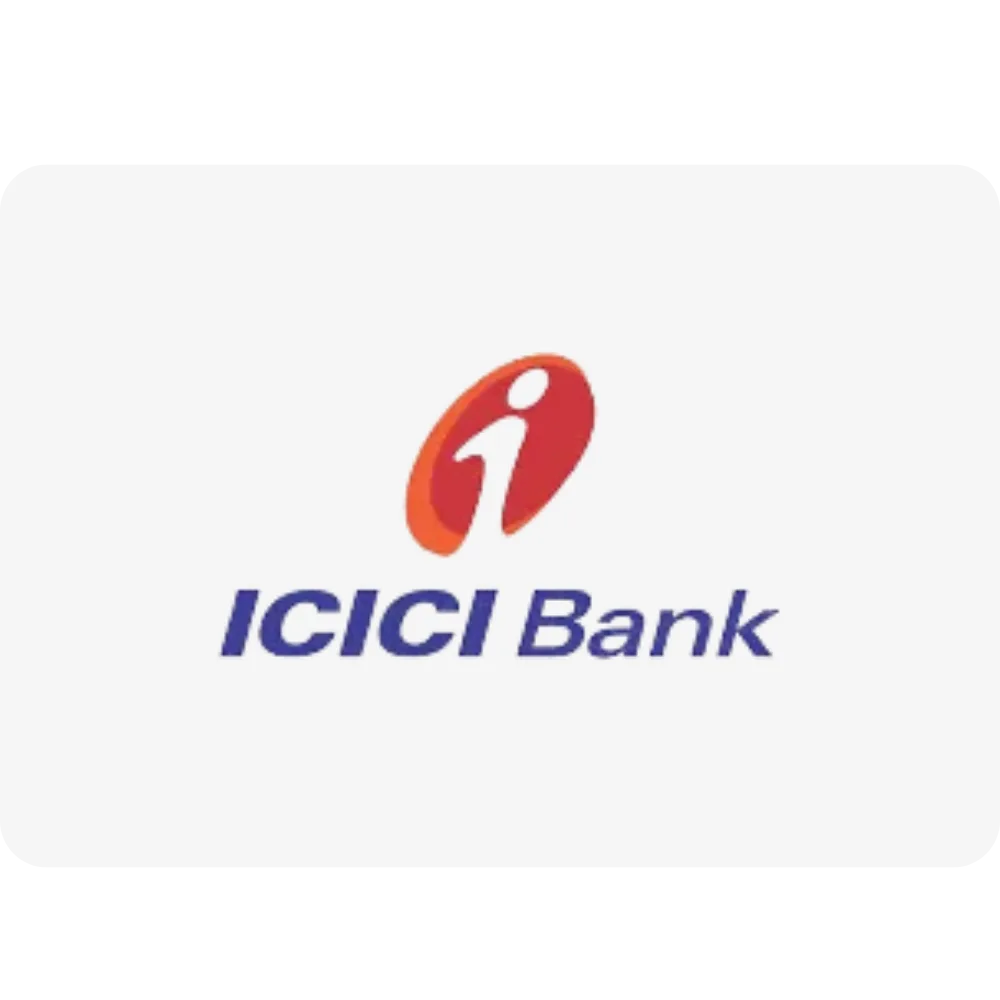
ICICI Bank
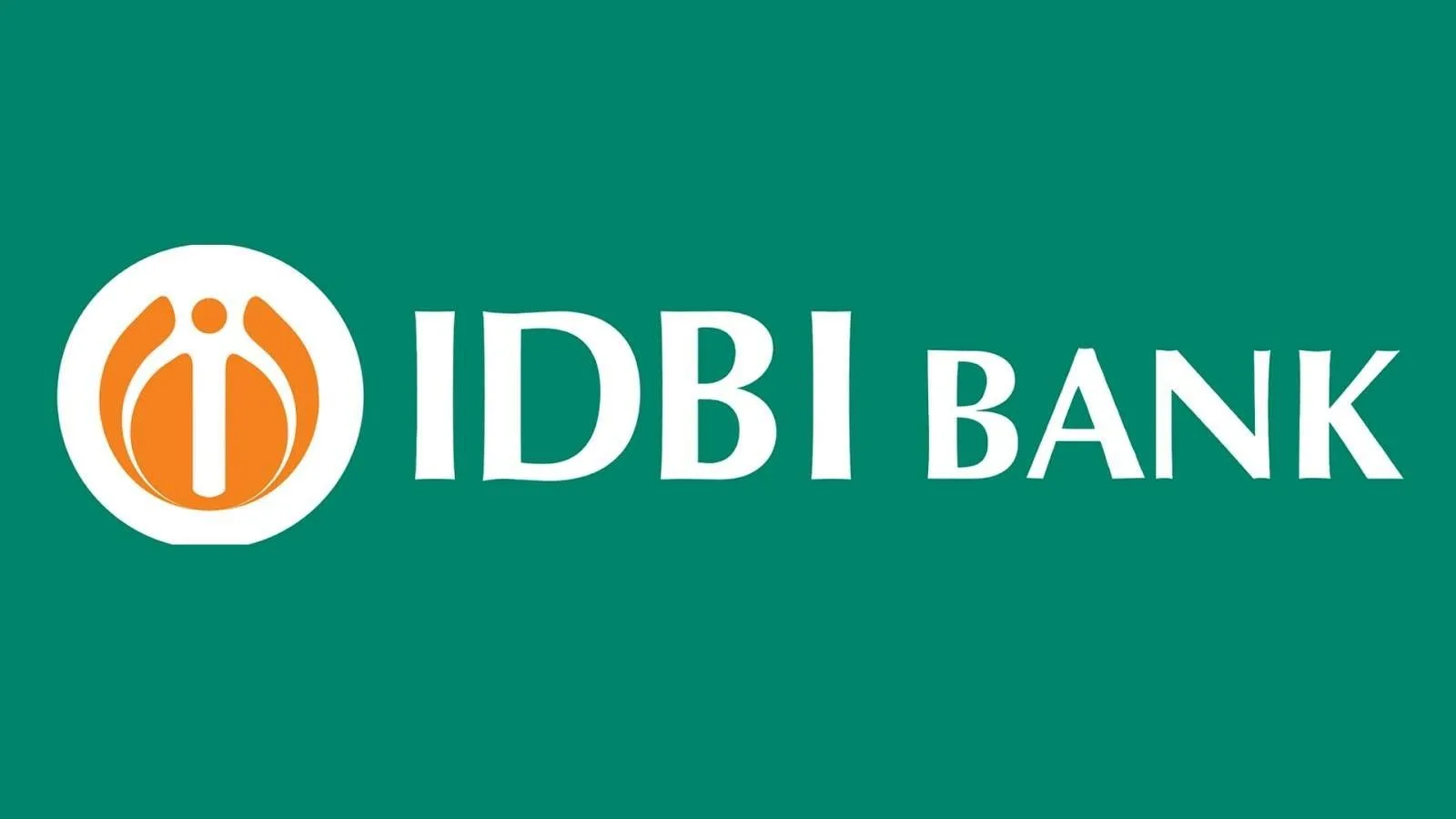
IDBI Bank
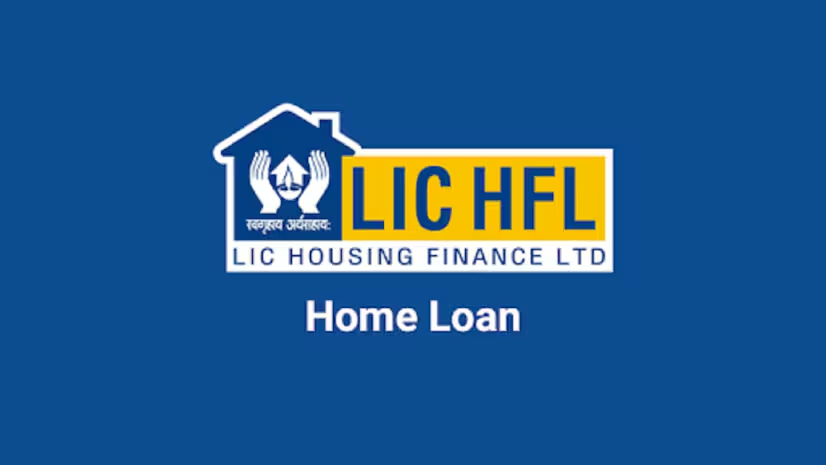
LIC Housing FInance

PNB Housing Finance

SBI
Download Brochure
Attachments
Nearby Location
| Location | Distance | Duration |
|---|---|---|
| MBR Public School | 2 Km | 4 mins |
| Noida Sector 143 Metro Station | 2.6 Km | 5 mins |
| Felix Hospital | 4 km | 8 mins |
| Sandal Suites by Lemon Tree Hotels | 5.1 Km | 10 mins |
| Panchsheel Balak Inter College | 5.3 Km | 10 mins |
| Shaheed Bhagat Singh Stadium Noida | 5.9 Km | 11 mins |
| Noida Expressway | 6 Km | 12 mins |
| Gulshan One29 | 6.3 Km | 12 mins |
| Noida Golf Course | 15.7 Km | 30 mins |
| Indira Gandhi International Airport | 37.8 Km | 56 mins |
About Builder
FAQ
Similar Properties
Great Value Ekanam
- ₹7,05,00,000
- Price: ₹ 7.05 Cr - 11 Cr
- Possession Date: June, 2030
- Configuration: 3BHK, 4BHK
- Residential
M3M Trump Tower
- Price on Request
- Price: Price on Request
- Possession Date: July, 2030
- Configuration: 4BHK Flats
- Residential
Similar Blogs
No results found.

