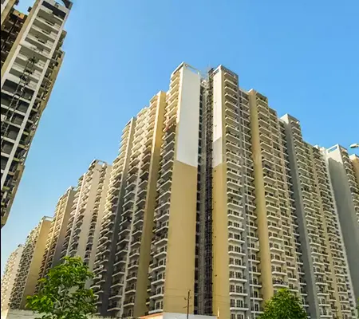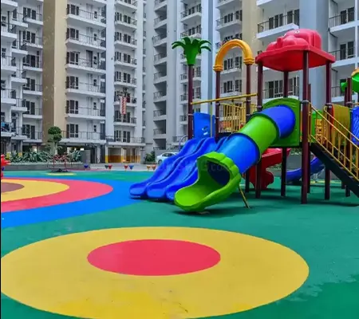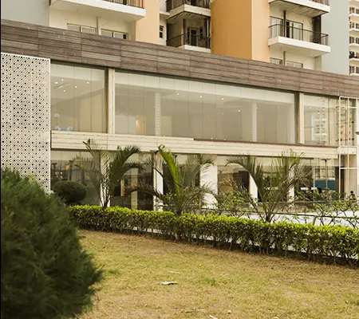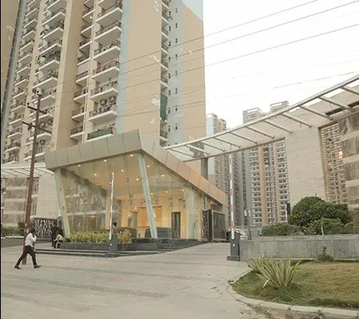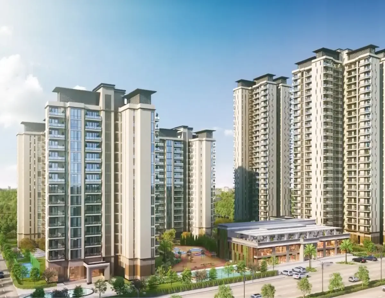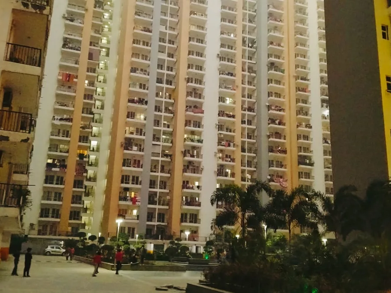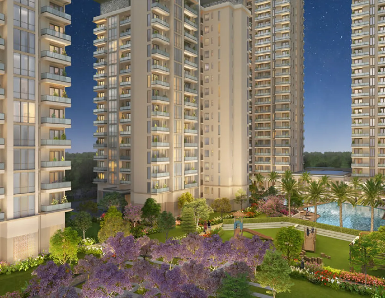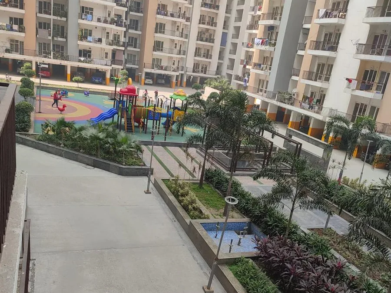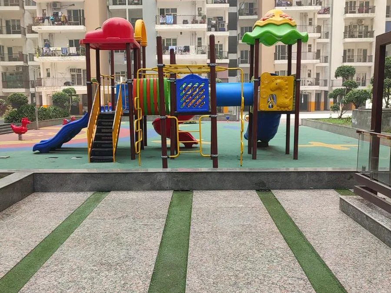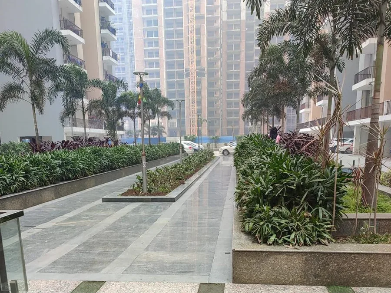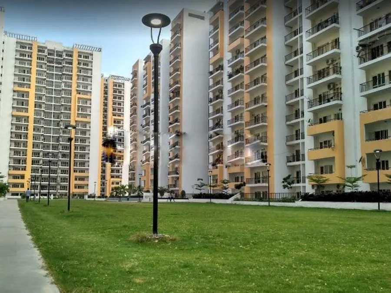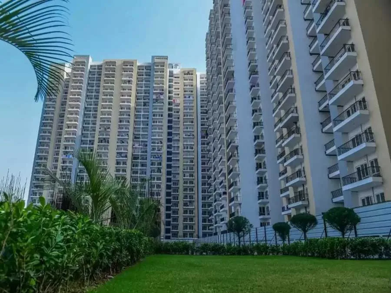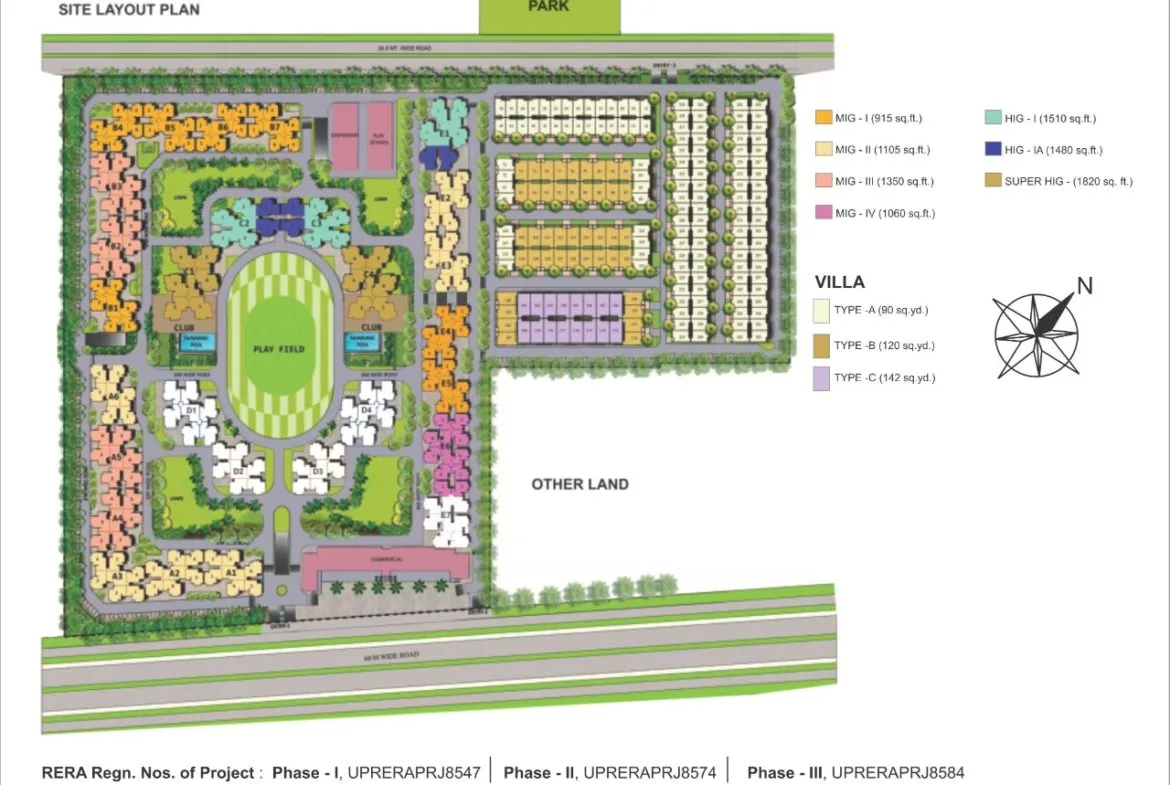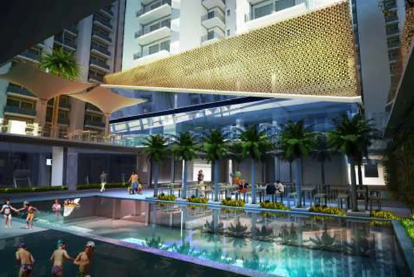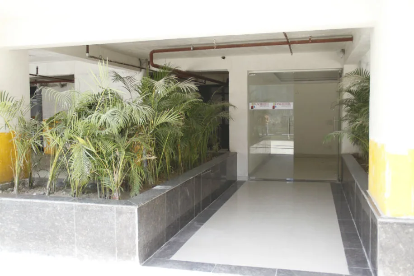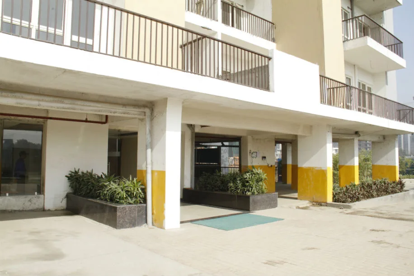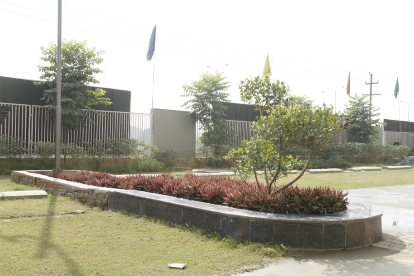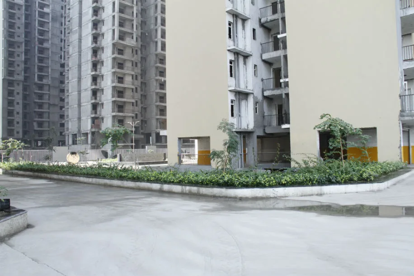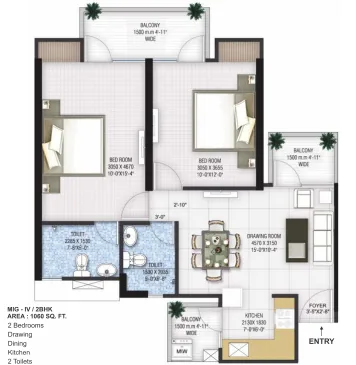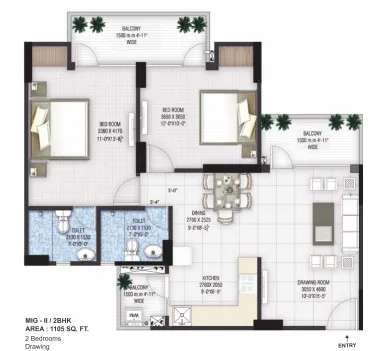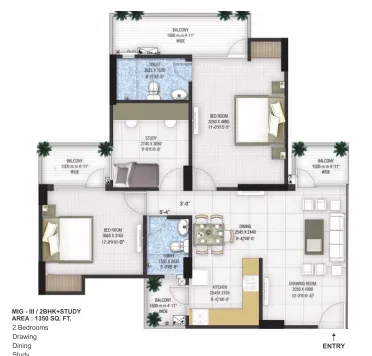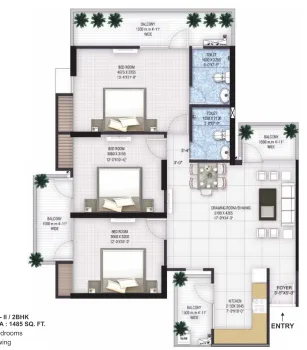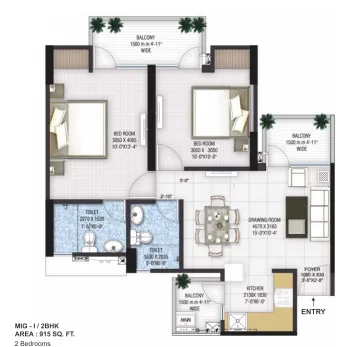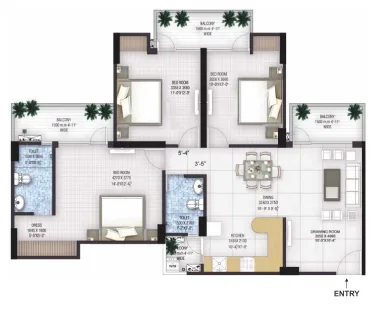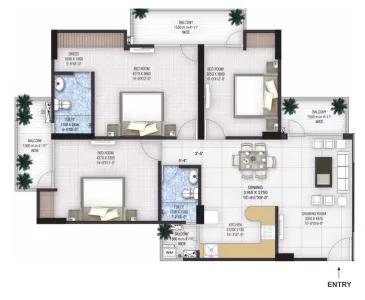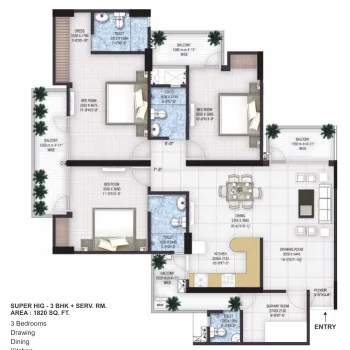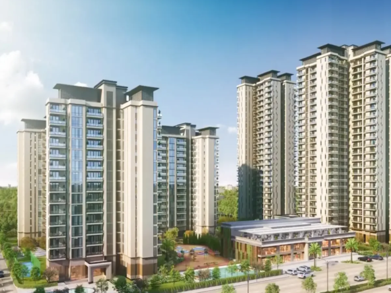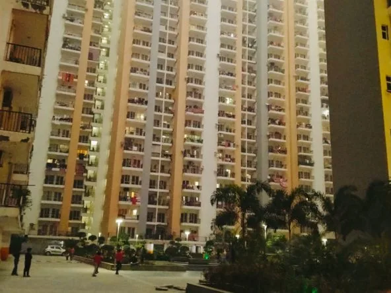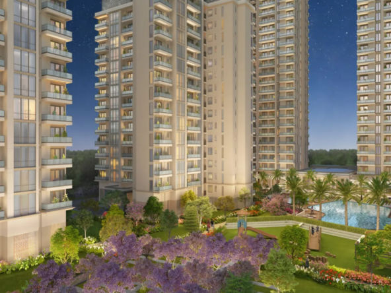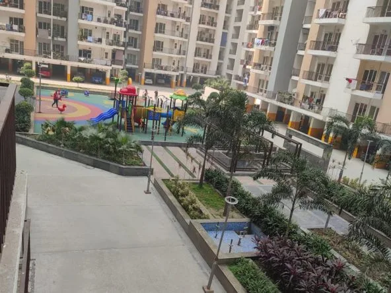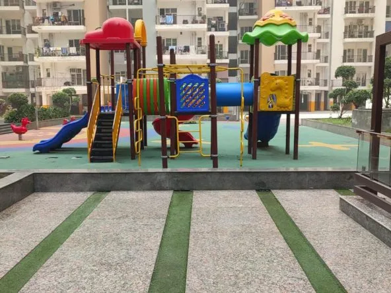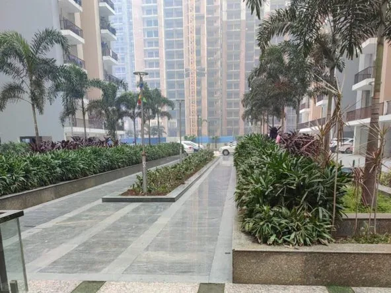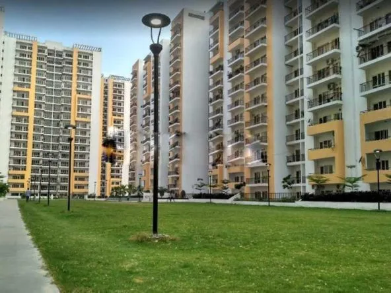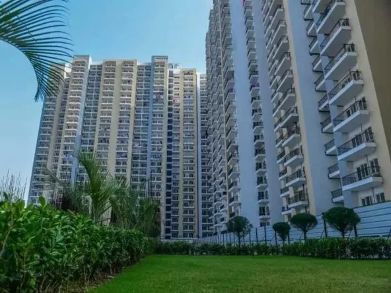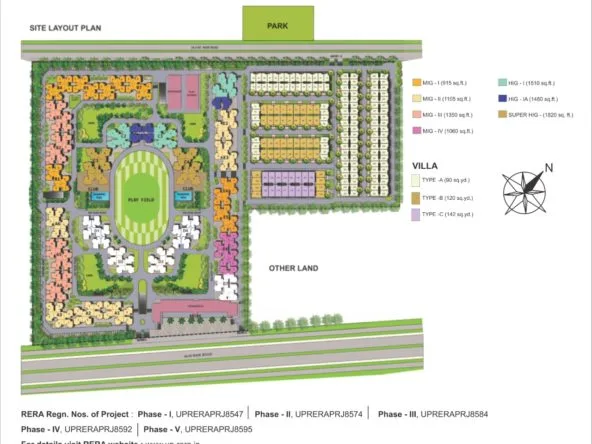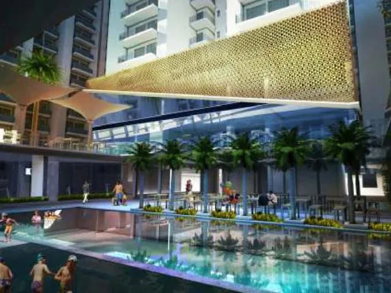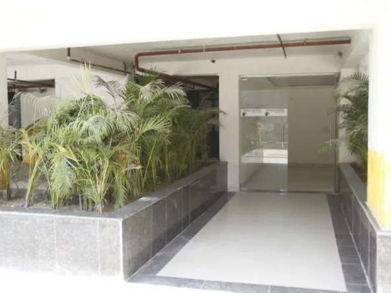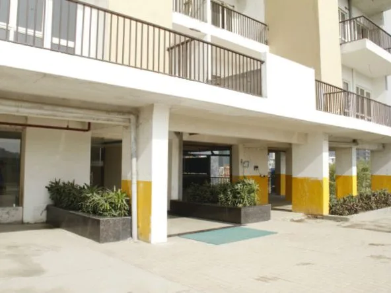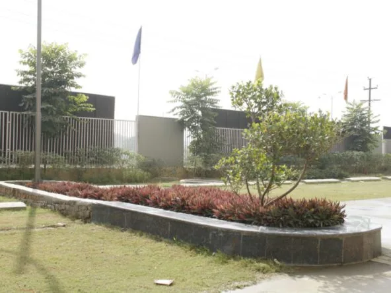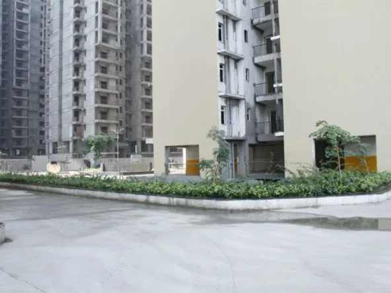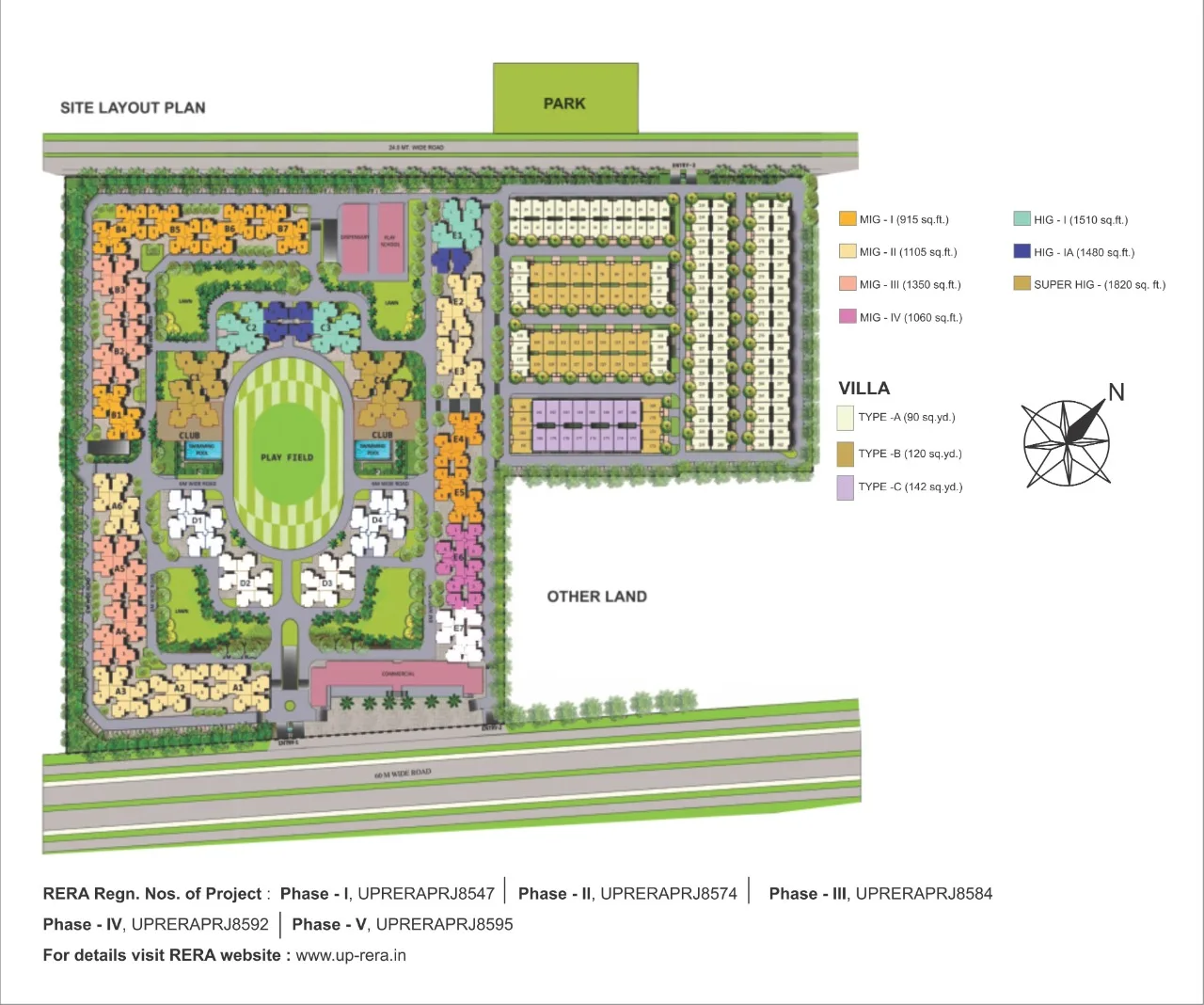Panchsheel Greens 2
- ₹91,00,000
Panchsheel Greens 2
- ₹91,00,000
Overview
- 91 Lacs - 1.82 Cr
- Pricing
- Residential
- Property Type
- 2026/11
- Possession Date
- 2016/10
- Launch Date
- Noida Extension
- Locality
- Sector 16B
- Project Area
- 4216
- Total Units
Description
Overview: Panchsheel Greens 2, Sector 16B, Noida Extension
Panchsheel Greens 2 is an impressive RERA-certified residential project located in Greater Noida, covering a sprawling 26 acres. With a total of 28 towers, this development offers thoughtfully designed 2 BHK and 3 BHK apartments, catering to diverse family needs. The project boasts a range of modern amenities, including four levels of commercial shopping spaces known as Panchsheel Green Mart, two magnificent air-conditioned clubs of approximately 23,000 sq. ft. each, and six banquet halls for celebrations. Residents can enjoy leisure activities with two adult swimming pools, two kids’ pools, and a theme-based park surrounded by 65% open space.
Amenities of Panchsheel Greens 2
Panchsheel Greens 2 offers a wide range of amenities.
- Gymnasium
- Swimming Pool
- Yoga Garden
- Meditation Zone
- Banquet Halls
- Barbecue Deck
- Clubhouse
Connectivity of Panchsheel Greens 2
The area has good transportation options. You can easily get around by metro, train, bus, or air.
- Metro: The nearest metro station is Sector-51 Noida Station on the Aqua Line and Blue Line, which connects to Pari Chowk and Delhi NCR.
- Train: Ghaziabad Junction is the closest railway station, about 10 kilometers away, while New Delhi Railway Station is 30 kilometers away.
- Bus: ISBT Anand Vihar is 21 kilometers away.
- Air: Indira Gandhi International Airport is 46 kilometers away, and the upcoming Noida International Airport is 62 kilometers away.
Neighborhood of Panchsheel Greens 2
- Nearby Residential: Ajnara Homes, Supertech Eco Village 2, and Gulshan Avante are neighboring residential developments.
- Shopping: Gaur City Mall is nearby. Additionally, Logix City Centre and DLF Mall of India, both within a 15 km radius, offer a wide range of shopping options. Shahberi markets are also famous for furniture.
- Commercial Hubs: Tech Zone 4 is nearby. The area is well-connected to commercial hubs like Sector-50, Sector-62, Sector-63, and NSEZ in Sector-81, all within 12 km.
- Education: Renowned schools like Ample pre-schools are located in the sector, and The Wisdom Tree, St. Xavier’s & Modern Public schools are 3 km away.
- Healthcare: Healthcare facilities are also easily accessible, with Yatharth Superspeciality and Kaashvi Multispeciality hospitals within 8 km.
Floor Plans of Panchsheel Greens 2
The project offers 915 sq. ft. to 1820 sq. ft. configurations. For more details, you can visit our “Floor Plans & Pricing” section.
Specifications of Panchsheel Greens 2
STRUCTURE
- Earthquake resistant RCC frame structure certified by IIT, Roorkee.
EXTERNAL FINISH
- Combination of long-lasting texture paint.
DRAWING & DINING ROOM
- Floor: Vitrified Tiles. Walls/Ceiling: Plastered and painted with pleasing shades of O.B.D.
KITCHEN
- Floor: Vitrified tiles. Walls/Ceiling: Plastered and painted with pleasing shades of O.B.D. Platform: Pre-polished granite platform with stainless steel 1 sink. Ceramic Glazed tiles up to 2 ft. height above counter.
MASTER BEDROOM
- Floor: Vitrified tiles. Walls/Ceiling: Plastered and painted with pleasing shades of O.B.D.
OTHER BEDROOMS
- Floor: Vitrified tiles. Walls/Ceiling: Plastered and painted with pleasing shades of O.B.D.
SERVANT ROOM
- Floor: Vitrified tiles. Walls/Ceiling: Plastered and painted with pleasing shades of O.B.D
TOILETS
- Floor: Anti-skid Tiles. Walls: Ceramic Tiles up to door level. Fittings & Fixtures: All taps Chrome plated ISI Mark, Washbasin, W.C. in all toilets. Provision for hot & cold water.
BALCONIES
- Floor: Anti-skid Tiles.
DOORS & WINDOWS
- Entrance Door: Decorative Flush door with Seasoned hardwood frame. Internal Doors: Flush door External Doors & Windows: Glazed powder coated aluminium.
LIFT LOBBY
- Floor: Vitrified Tiles. Walls: Plastered and painted with pleasing shades of O.B.D. Elevators: 3 high speed elevators in each tower.
STAIRCASE
- Floor: Marble flooring Walls/Ceiling: Plastered and painted with pleasing shades of O.B.D.
ELECTRICALS
- Wiring: ISI Copper concealed wires in all Bedrooms/Drawing/Dining, Toilets & Kitchen. Switches/Sockets: Modular in all Bedrooms, Drawing/Dining, Toilets & Kitchen. Intercom/TV: Intercom facility & provision for DTH connection.
Floor Plans
- Size: 1060
- 2
- 2
- Price: ₹1.06 Cr
- Size: 1105
- 2
- 2
- Price: ₹1.1 Cr
- Size: 1350
- 2
- 2
- Price: ₹1.35 Cr
- Size: 1485
- 2
- 2
- Price: ₹1.48 Cr
- Size: 915
- 2
- 2
- Price: ₹91 Lacs
- Size: 1480
- 3
- 3
- Price: ₹1.48 Cr
- Size: 1510
- 3
- 3
- Price: ₹1.52 Cr
Details
- Possession Date 2026/11
- Launch Date 2016/10
- City Greater Noida West
- Locality Noida Extension
- RERA Number UPRERAPRJ8592
- Total Tower 28
- Construction Stage Under Construction
- Total Units 4216
- Price Per Sq.Ft. 9000
- Project Area Sector 16B
- Property Type Residential
- Occupancy Certificate Received
- Commencement Certificate Received
- Pin Code 201306
- Plot Size 26 Acres
Address
- Address Plot No GH-01A, Sector-16B, Phase-2, Panchsheel Greens 2, Noida, Greater Noida, Uttar Pradesh 201306
- Country India
- State Uttar Pradesh
- City Greater Noida West
- Area Sector 168
- Zip/Postal Code 201306
EMI Calculator
- Down Payment
- Loan Amount
- Monthly EMI Payment
Want to get guidance from an expert?
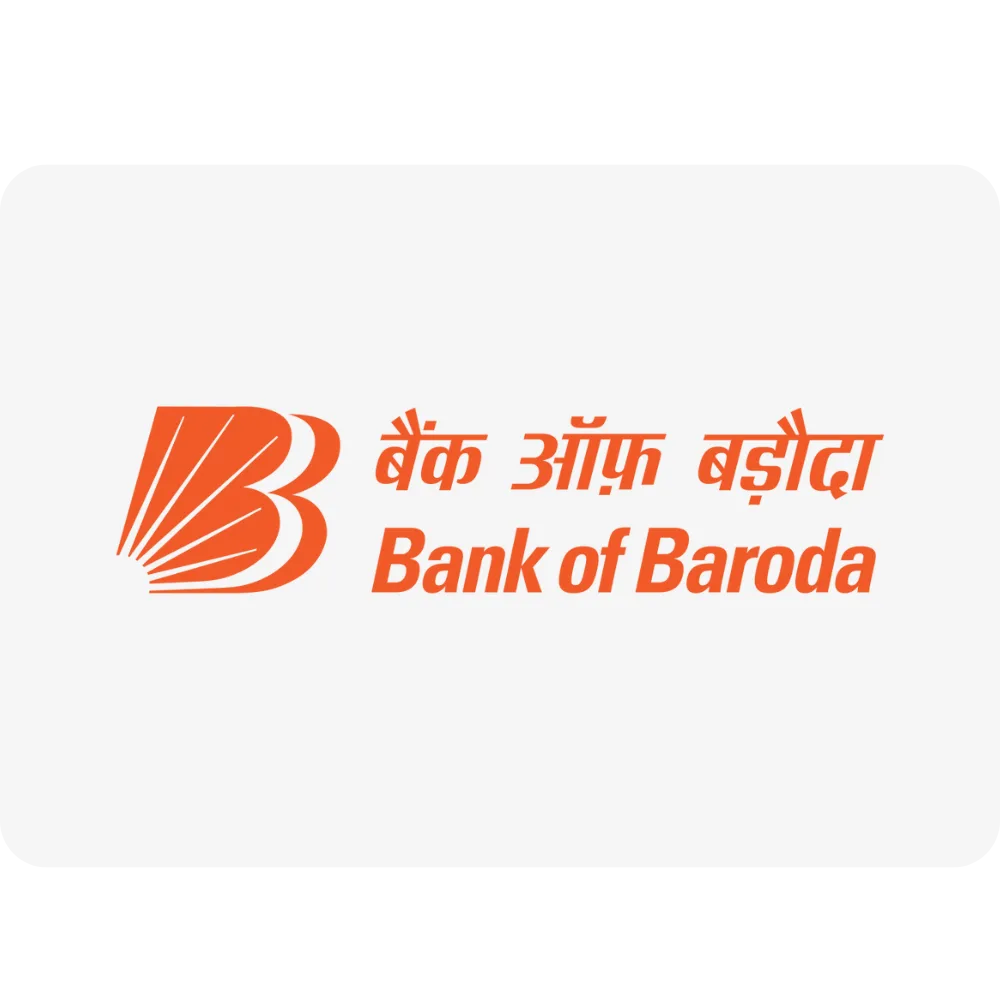
Bank of Baroda

HDFC Bank
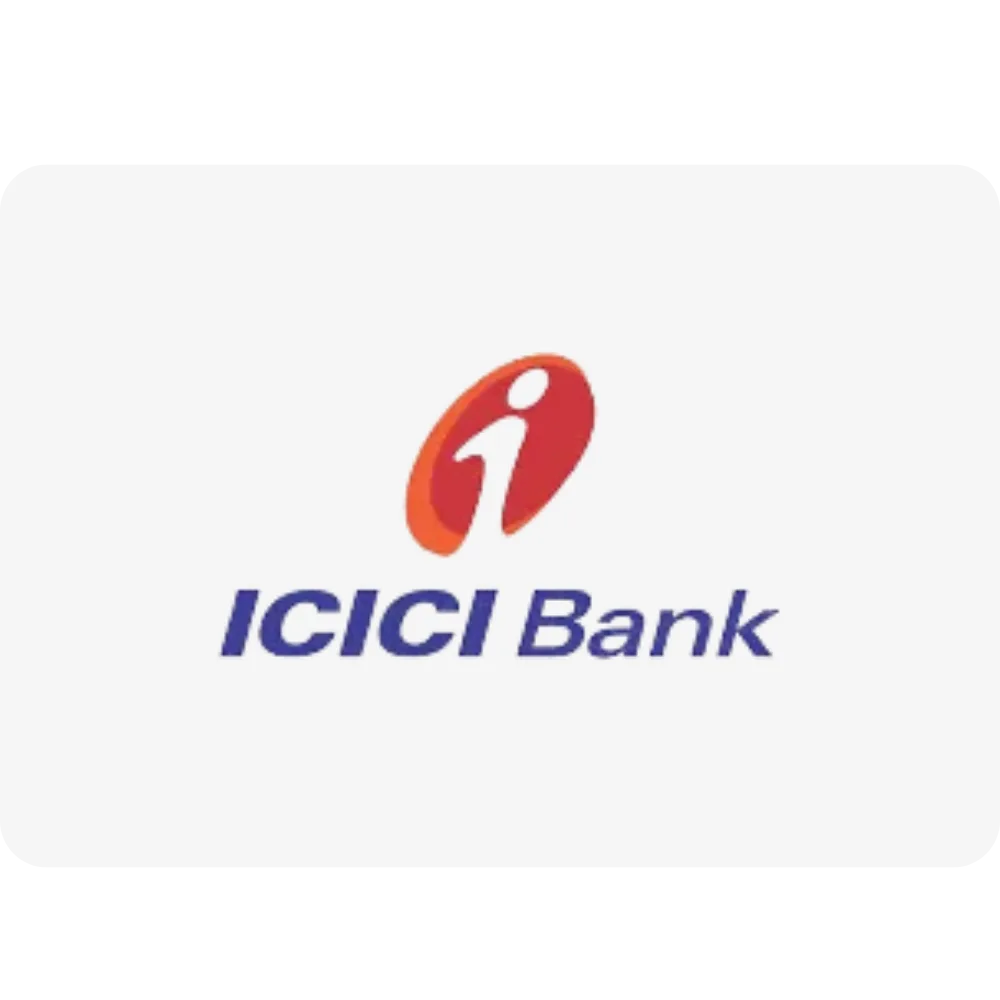
ICICI Bank

PNB Housing Finance
Download Brochure
Attachments
Nearby Location
| Location | Distance | Duration |
|---|---|---|
| Gautam Buddha Rd | 1.3 Km | 3 min |
| Sarvottam International School | 3.1 Km | 7 min |
| Embassy Business Park | 3.1 Km | 7 min |
| Gaur City Mall | 3.5 Km | 8 min |
| Gaur Chowk | 3.7 Km | 8 min |
| The Gaurs Sarovar Portico | 4.6 Km | 9 min |
| Yatharth Super Speciality Hospital | 5.2 Km | 11 min |
| ABES Engineering College | 4.8 Km | 10 min |
| FNG Expressway | 6.2 Km | 13 min |
| New Delhi Railway Station | 32 Km | 52 min |
| Indira Gandhi International Airport | 47 Km | 1 hr 10 min |
About Builder
Panchsheel Group
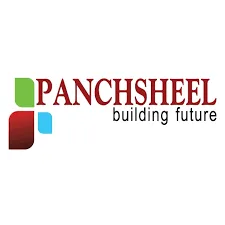
- Real Estate Icons of Pune Award: Won in 2022
- International Service Pride Award: Won in 2021
Years of Experience
Total Projects
Ongoing Projects
The Panchsheel Group is a prominent Indian builder and developer renowned for its commitment to excellence. With extensive experience in designing and constructing residential and commercial complexes, the Group consistently delivers superior quality while maintaining affordability. Over the years, the Group has innovated and grown, earning significant recognition, respect, and trust within the NCR region. This positive reputation is a testament to the company's outstanding achievements and dedication over nearly three decades. Panchsheel Group is dedicated to providing the highest quality homes to its customers, emphasizing aesthetic design and exceptional value. The Group embraces a forward-thinking approach to continually enhance its commitment to excellence in every aspect of its operations. Furthermore, the Group strives to fulfill its mission of creating residential and commercial spaces that reflect the values of a modern and progressive India while honoring traditional principles. This approach, the Group believes, contributes to a positive transformation of the world and a better living environment.
FAQ
-
What is RERA number of Panchsheel Greens 2?
The RERA number of Panchsheel Greens 2 is UPRERAPRJ8592. -
What is location of Panchsheel Greens 2?
The address of Panchsheel Greens 2 is Plot No GH-01A, Sector-16B, Phase-2, Panchsheel Greens 2, Noida, Greater Noida, Uttar Pradesh 201306. -
Who is Developer of Panchsheel Greens 2?
The Panchsheel Group is the developer of Panchsheel Greens 2. -
How is connectivity of Panchsheel Greens 2?
Panchsheel Greens 2 has good transportation options. You can easily get around by metro, train, bus, or air. The nearest metro station is Sector-51 Noida Station on the Aqua Line and Blue Line, which connects to Pari Chowk and Delhi NCR. For train travel, Ghaziabad Junction is the closest railway station, about 10 kilometers away, while New Delhi Railway Station is 30 kilometers away. If you prefer bus travel, ISBT Anand Vihar is 21 kilometers away. For air travel, Indira Gandhi International Airport is 46 kilometers away, and the upcoming Noida International Airport is 62 kilometers away. -
What are the good reason to buy property in Panchsheel Greens 2?
Panchsheel Greens 2 offers a desirable lifestyle with a range of attractive features. Residents can enjoy access to well-equipped clubhouses, multiple swimming pools, and a convenient shopping center within the complex. The development boasts ample green spaces and offers the peace of mind of 100% power backup. Its strategic location with easy access to the FNG Expressway further adds to its appeal. -
What is the total number of units and configuration in Panchsheel Greens 2?
The total number of units is 4216 in 2 and 3 BHK apartments. -
What is total area of land and towers & floors in Panchsheel Greens 2?
The total land size is 26 acres in 28 towers and G+25 floors -
When will possession start in Panchsheel Greens 2?
The possession will start in November, 2026. -
What is starting price in Panchsheel Greens 2?
The starting price is INR 91 Lakhs for 2 BHK apartment. -
What is payment plan in Panchsheel Greens 2?
Project follows C.L.P plan - At the time of Booking, a 10% payment of the total cost is required. Within 45 days of Booking, an additional 40% of the total cost is due. 5% of the total cost is payable upon casting of the 1st, 4th, 7th, 10th, 13th, 16th, and 19th floor slabs. A further 5% is payable upon completion of flooring within the flat. Finally, 10% of the total cost is payable upon Offer of Possession. Apart from CLP, they have special plans also for limited time period. If you wish to avail them, do contact us at 9319119195 -
How is the Neighborhood of Panchsheel Greens 2?
Ajnara Homes, Supertech Eco Village 2, Gulshan Avante is neighborhood of Panchsheel Greens 2. For shopping enthusiasts, Gaur City Mall is nearby. Additionally, Logix City Centre and DLF Mall of India, both within a 15 km radius, offer a wide range of shopping options. The area is well-connected to commercial hubs like Sector-50, Sector-62, Sector-63, and NSEZ in Sector-81, all within 12 km. When it comes to education, renowned schools like Ample pre-schools are located in the sector and The Wisdom Tree, St. Xavier's & Modern Public schools are 3 km away. Healthcare facilities are also easily accessible, with Yatharth Superspeciality and Kaashvi Multispeciality hospitals within 5 km -
Are the land dues cleared for Panchsheel Greens 2?
Yes, the group has settled the land dues. The land of Panchsheel Greens 2 is completely paid up. -
What are the security arrangements in Panchsheel Greens 2?
Panchsheel Greens 2 is gated society with CCTV surveillance and 24/7 security personnel.
Similar Properties
Great Value Ekanam
- ₹7,05,00,000
- Price: ₹ 7.05 Cr - 11 Cr
- Possession Date: June, 2030
- Configuration: 3BHK, 4BHK
- Residential
M3M Trump Tower
- Price on Request
- Price: Price on Request
- Possession Date: July, 2030
- Configuration: 4BHK Flats
- Residential

