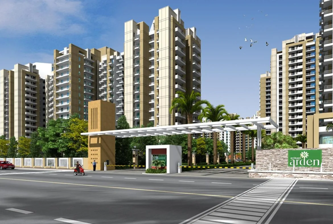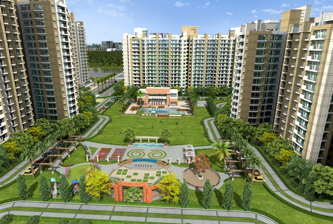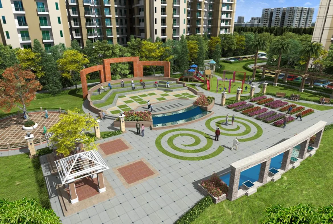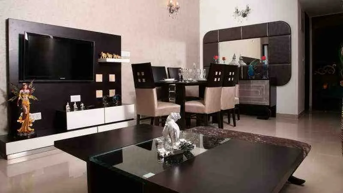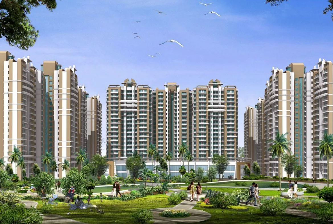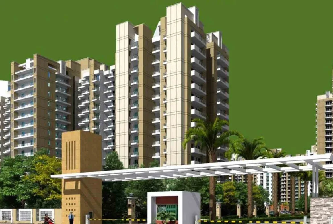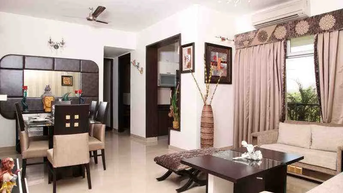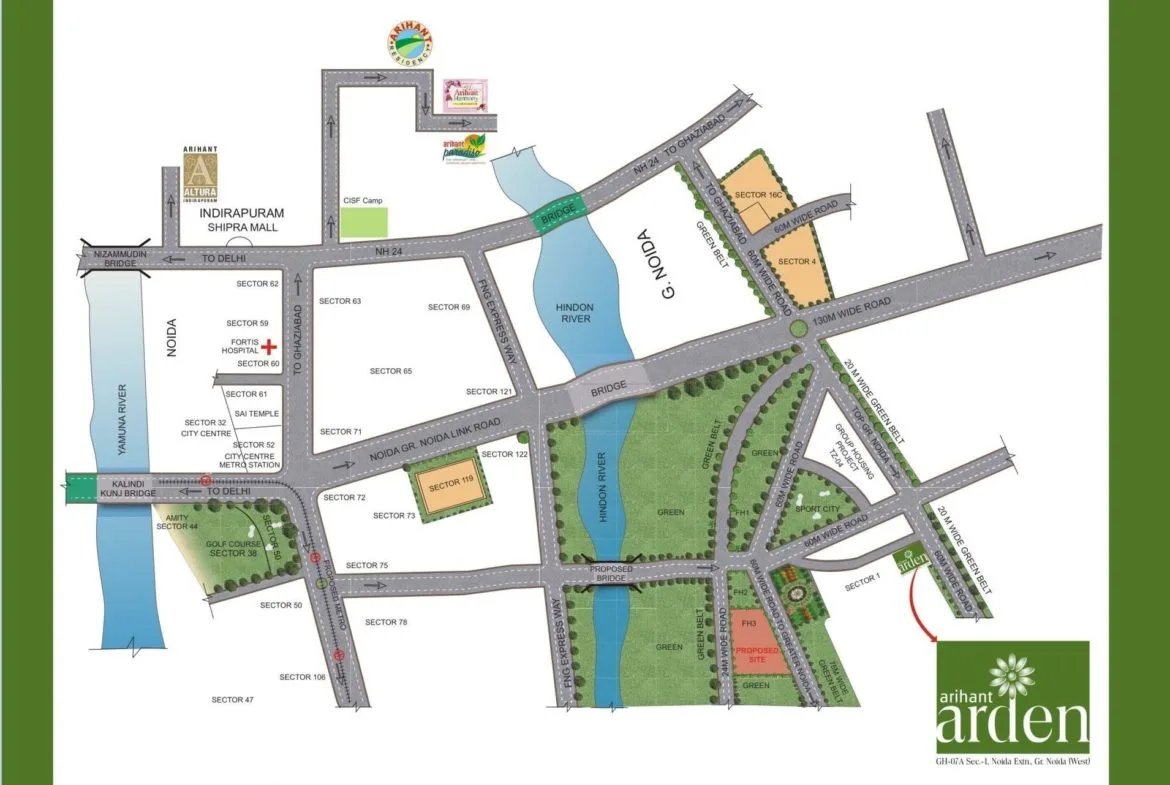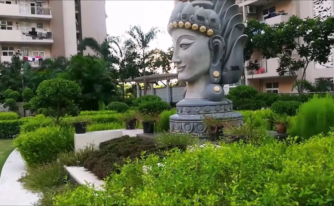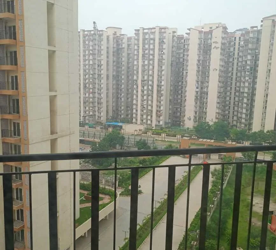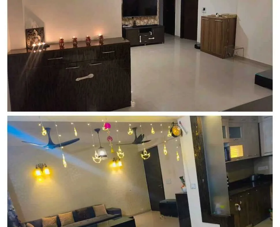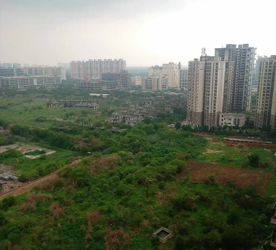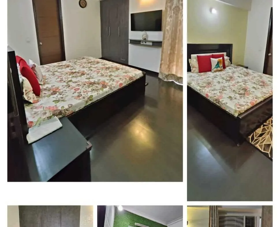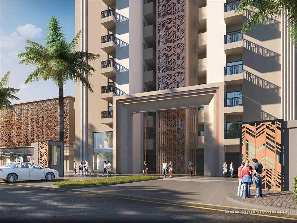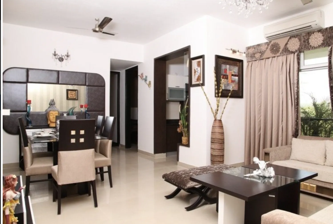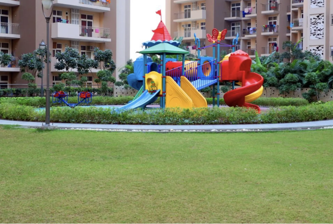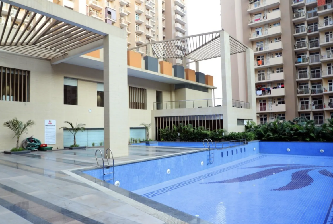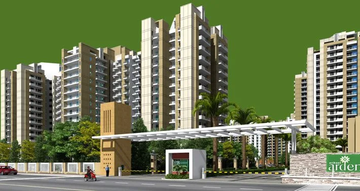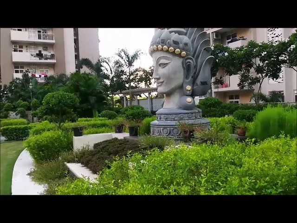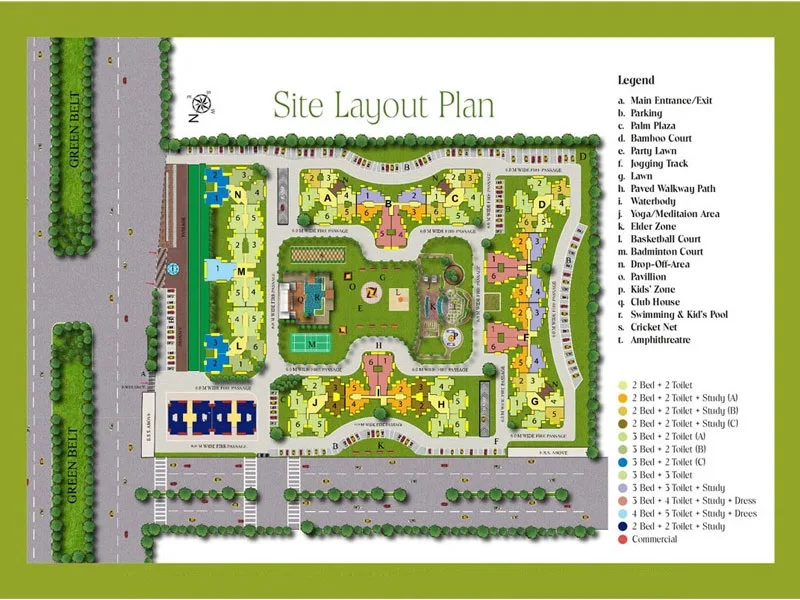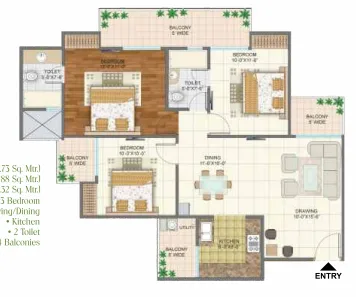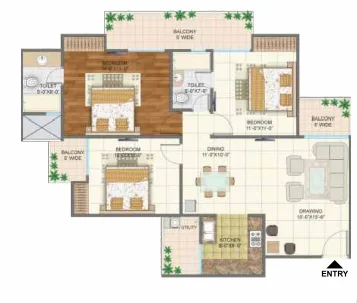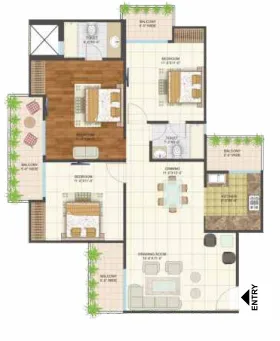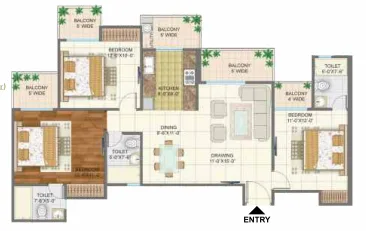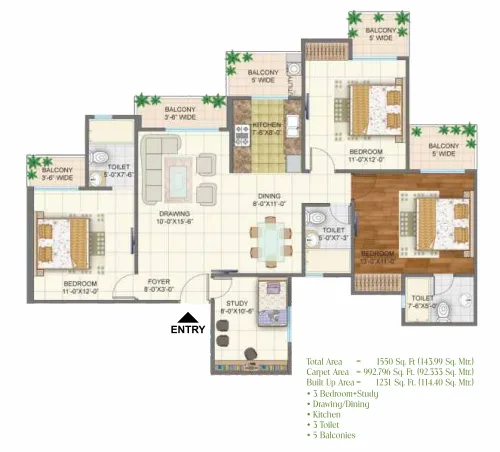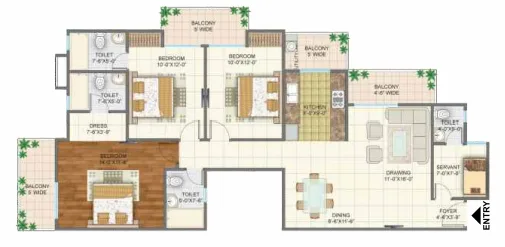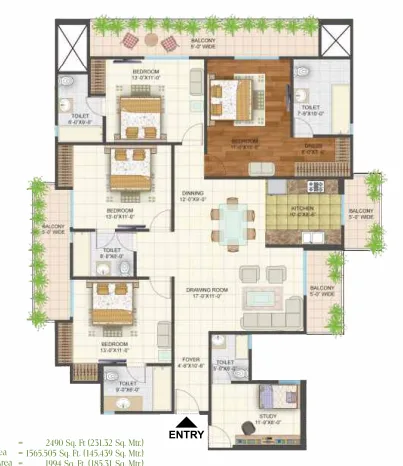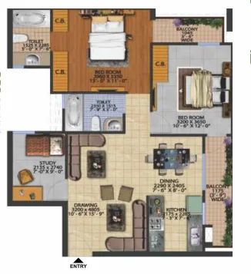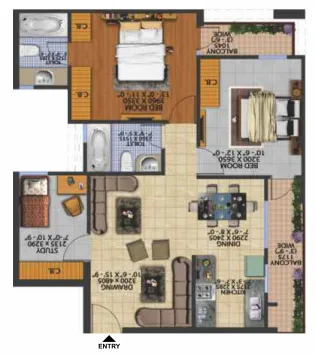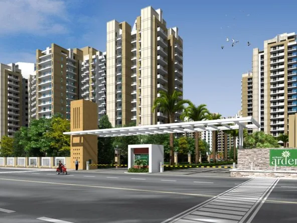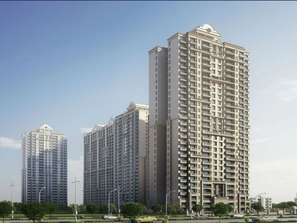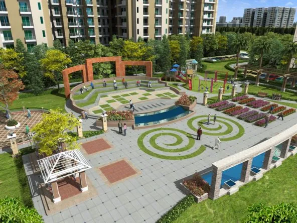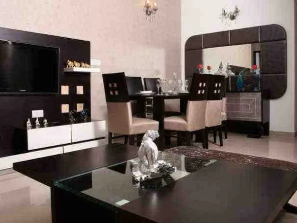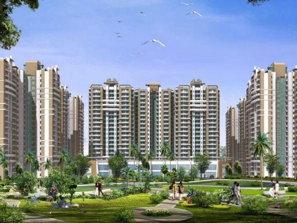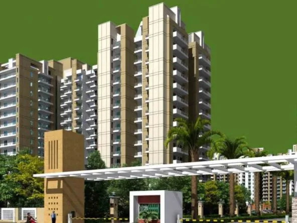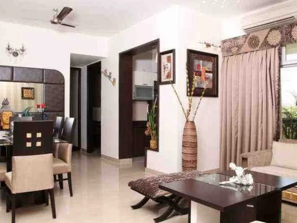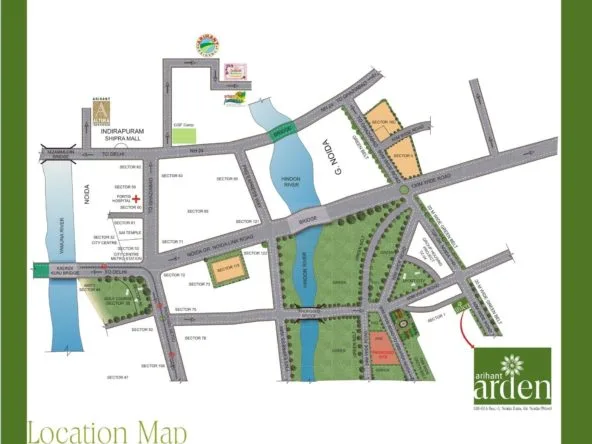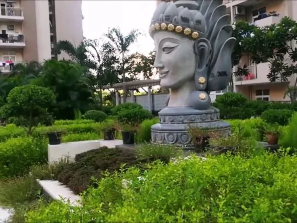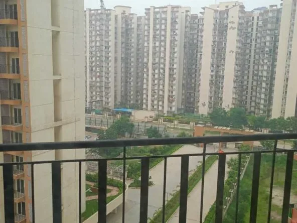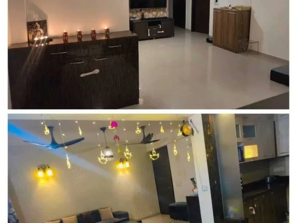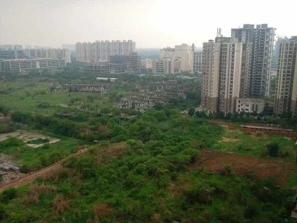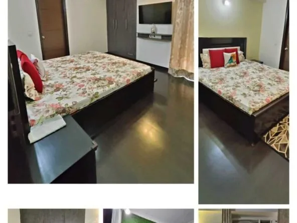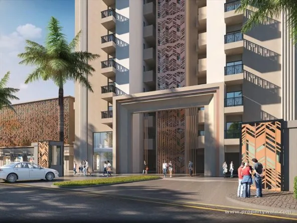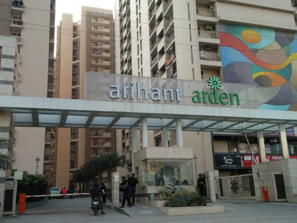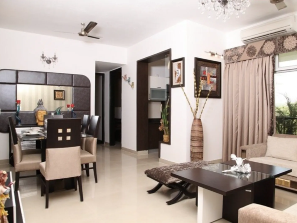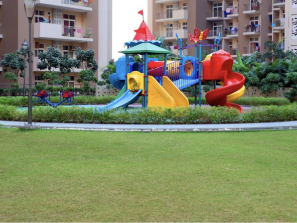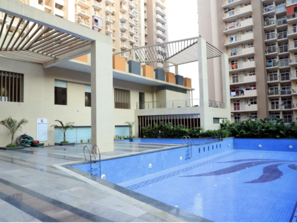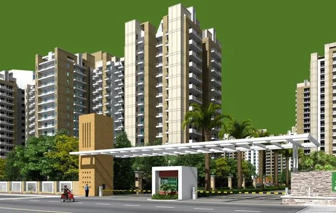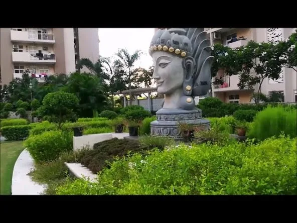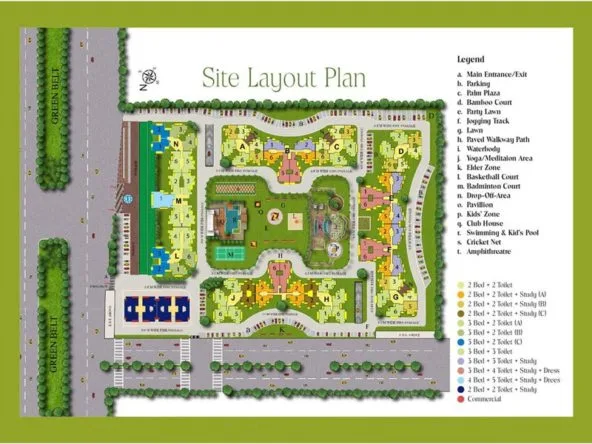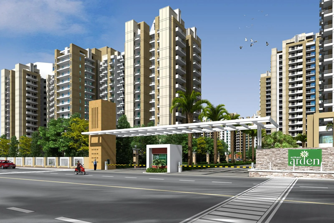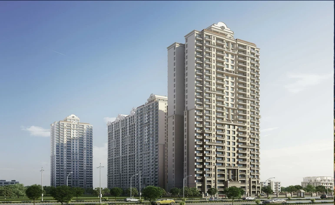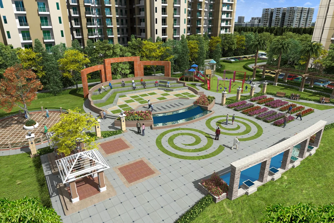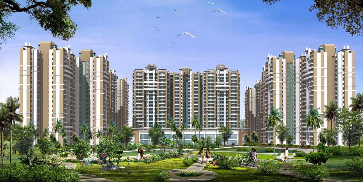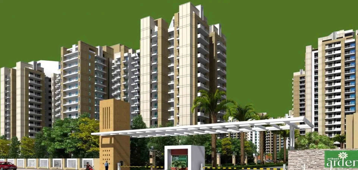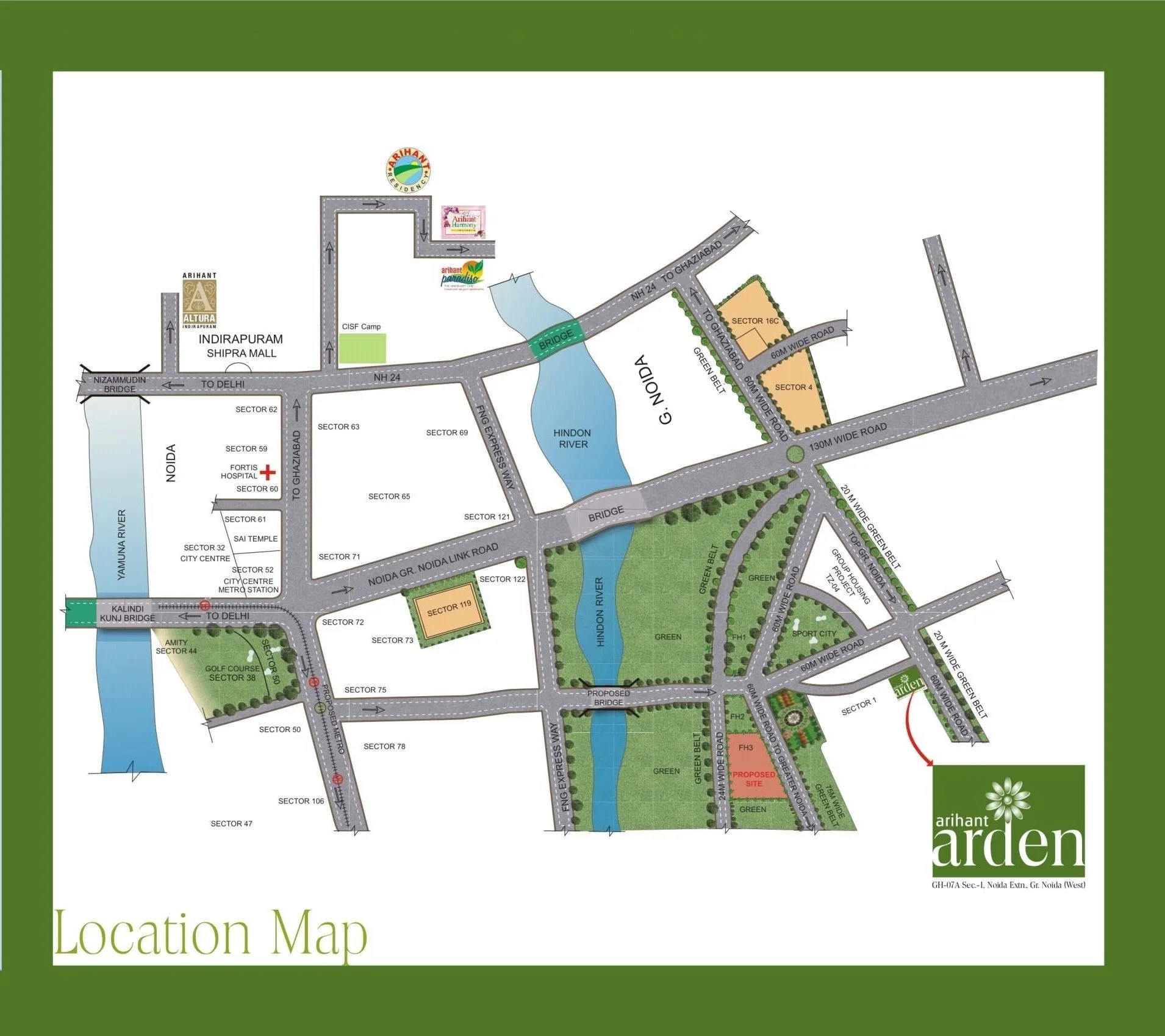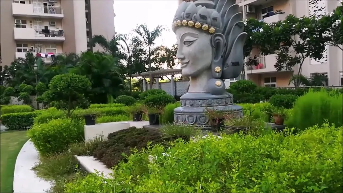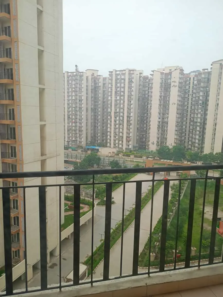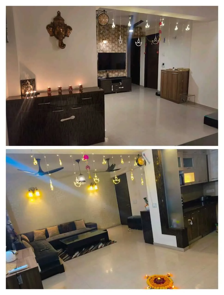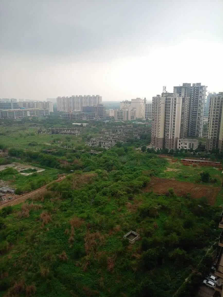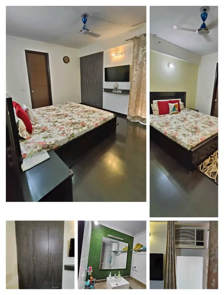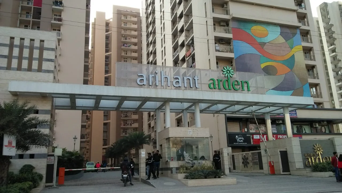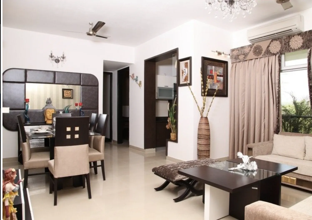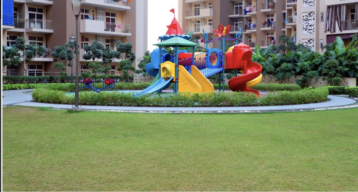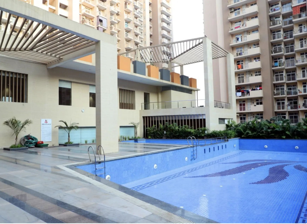Arihant Arden
- ₹84,00,000
Arihant Arden
- ₹84,00,000
Overview
- 84 Lacs - 2.15 Cr
- Pricing
- Residential
- Property Type
- 2016/05
- Possession Date
- 2014/06
- Launch Date
- Noida Extension
- Locality
- Sector 1
- Project Area
- 1546
- Total Units
Description
Overview: Arihant Arden, Sector 1, Noida Extension
Arihant Arden Phase 3 is a RERA-certified project with the registration number UPRERAPRJ8415. Spanning across 9 acres of land, the development consists of 14 towers offering a range of 2, 3, and 4 BHK configurations. The community features a zero-garbage society, where waste is recycled into manure within 10 days using the Excel OWC composting machine. It includes drip irrigation through an underground piping network to nurture plantations and boasts a fiber optic data network, ensuring 24/7 high-speed internet in a Wi-Fi-enabled complex. The project also offers theme-based landscaping gardens, ample parking with boom barriers at entry and exit, and a convenient market center for daily needs. Strategically located, it provides excellent connectivity to the FNG Corridor, the proposed metro station, and Ghaziabad railway station.
Amenities of Arihant Arden
- Clubhouse
- Swimming Pool
- Gymnasium
- Yoga and meditation area
- Kids Play Area
- Car Parking
- Green Space
Connectivity of Arihant Arden
The location is well connected to key transportation networks:
- Highway Access: It is well-connected to the Noida-Greater Noida Link Road and Vikas Marg and is in close proximity to the FNG Expressway. Major highways such as NH-24 and the Noida-Greater Noida Expressway are just 10 km away.
- Metro Connectivity: The nearest metro station is Sector-76 Noida Station on the Aqua Line, connecting to Pari Chowk and other parts of Noida.
- Train Travel: New Delhi Railway Station is 34 kilometers away.
- Air Travel: Indira Gandhi International Airport is 47 kilometers away, while the upcoming Noida International Airport is 53 kilometers away.
- Bus Travel: ISBT Anand Vihar is 37 kilometers away.
Arihant Arden Neighbourhood
Arihant Arden location offers excellent residential, educational, and commercial proximity:
- Nearby Residential Areas: Supertech Eco Village 1, Express Astra
- Schools: Renowned schools such as Paras Public School, RL International School, and Deshraj Public School are located within Sector-1, Greater Noida West.
- Hospitals: Yatharth Multispeciality and NIX Multispeciality hospitals are conveniently situated within the sector, offering quality medical care.
- Commercial Hubs: Artha SEZ (Techzone-4) and Knowledge Park V are located just 3-5 km away. Additionally, other business centers such as NSEZ (10 km), Sector-132 (15 km), and Sector-142 (17 km) are within easy reach.
- Shopping Hubs: Gaur City Mall (6 km), Spectrum Metro Mall (10 km), and Logix City Centre (15 km) provide a wide range of shopping and entertainment options.
Floor Plans of Arihant Arden
The project offers 1180 sq. ft. to 2490 sq. ft. configurations. For more details, you can visit our “Floor Plans & Pricing” section.
Arihant Arden Specifications
Drawing & Living/Dining Room
- Floors: Vitrified Tiles.
- External Doors & Windows: Powder Coated Aluminium Glazings.
- Internal Doors: Hardwood Wood Frame with Polished Moulded Skin Door, shutter 8 ft in height.
- Wall: POP Punning on all walls with Texture Paint on one wall; other walls painted with Acrylic Emulsion Paint.
- Ceiling: POP Punning with White Acrylic Emulsion Paint.
Master Bedroom
- Floors: Laminated Wooden Flooring.
- External Doors & Windows: Powder Coated Aluminium Glazings.
- Internal Doors: Hardwood Wood Frame with Polished Moulded Skin Door, shutter 8 ft in height.
- Wall: POP Punning on all walls with Texture Paint on one wall; other walls painted with Acrylic Emulsion Paint.
- Ceiling: POP Punning with White Acrylic Emulsion Paint.
Bedroom
- Floors: Vitrified Tiles.
- External Doors & Windows: Powder Coated Aluminium Glazings.
- Internal Doors: Hardwood Wood Frame with Polished Moulded Skin Door, shutter 8 ft in height.
- Wall: POP Punning on all walls painted with Acrylic Emulsion Paint.
- Ceiling: POP Punning with White Acrylic Emulsion Paint.
Toilet
- Floors: Anti-skid Ceramic Tiles.
- External Doors & Windows: Powder Coated Aluminium Glazings.
- Internal Doors: Hardwood Wood Frame with Polished Moulded Skin Door, shutter 8 ft in height.
- Wall: Tiles with Ceramic Tile up to 8 ft.
- Ceiling: POP Punning with White Acrylic Emulsion Paint.
- Fixture & Fittings: Shower Panel in Master Toilet; Standard/Vanity Chinaware in White colour and chrome-plated fittings.
Kitchen
- Floors: Anti-skid ceramic tiles.
- External Doors & Windows: Powder Coated Aluminium Glazings.
- Internal Doors: Open Kitchen.
- Wall: Ceramic Tiles up to 2 ft above the working platform.
- Ceiling: POP Punning with White Acrylic Emulsion Paint.
- Fixture & Fittings: Modular work with below counter individual RO system. Working Platform with Granite Top and Stainless Steel Sink.
Balconies
- Floors: Anti-skid Ceramic Tiles.
- External Doors & Windows: Powder Coated Aluminium Glazings.
- Wall: Permanent Texture/Paint Finish.
- Ceiling: Water-proof Cement Paint.
Additional Features
Electrical Fittings & Fixtures:
- Modular Electric Switches.
- Copper Wiring in Concealed PVC Conduits.
- Sufficient Lights and Power Points.
- Provision for TV, Telephone, and Inverter Points in Living Room & Bedrooms.
- Provision for Video Door Phone and AC Points in all Rooms.
Lift Lobby & Corridors:
- Different Colours of Marble Stone, Granite, and Anti-skid Tiles.
Main Entrance Lobby:
- Different Colours of Marble Stone and Anti-skid Tiles.
Exterior Finish:
- Most Modern and English Finish.
Floor Plans
- Size: 1375
- 3
- 3
- Price: ₹1.1 Cr
- Size: 1440
- 3
- 3
- Price: ₹1.15 Cr
- Size: 1455
- 3
- 3
- Price: ₹1.16 Cr
- Size: 1495
- 3
- 3
- Price: ₹1.2 Cr
- Size: 1550
- 3
- 3
- Price: ₹1.24 Cr
- Size: 1750
- 3
- 3
- Price: ₹1.4 Cr
- Size: 2490
- 4
- 4
- Price: ₹1.99 Cr
- Size: 1180
- 2
- 2
- Price: ₹94 Lakhs
Details
- Possession Date 2016/05
- Launch Date 2014/06
- City Greater Noida West
- Locality Noida Extension
- RERA Number UPRERAPRJ8415
- Total Tower 14
- Construction Stage Ready-to-move
- Total Units 1546
- Price Per Sq.Ft. 8000
- Project Area Sector 1
- Property Type Residential
- Occupancy Certificate Received
- Commencement Certificate Received
- Pin Code 201318
- Plot Size 9 acres
Address
- Address GH-07 A, Sector 1, Bisrakh Jalalpur, Greater Noida, Uttar Pradesh 201318
- Country India
- State Uttar Pradesh
- City Greater Noida West
- Area Sector 1
- Zip/Postal Code 201318
EMI Calculator
- Down Payment
- Loan Amount
- Monthly EMI Payment
Want to get guidance from an expert?

HDFC Bank
Download Brochure
Attachments
Nearby Location
| Location | Distance | Duration |
|---|---|---|
| S.K.S World School | 1.4 Km | 3 min |
| Starling Mall | 9.9 Km | 20 min |
| Gaur City Plaza | 1.0 Km | 2 min |
| Cinepolis Smart Bharat Mall | 9.0 Km | 19 min |
| Logic Mall | 8.4 Km | 18 min |
| Sector 76 Metro Station | 7.2 km | 15 min |
| Ghaziabad Railway Station | 15 km | 30 min |
| IGI Airport | 47 km | 1 hr 12 min |
Videos
About Builder
Arihant Group

- Best residential luxury project of Noida at ETNOW Realty Award 2024
Years of Experience
Total Projects
Ongoing Projects
Arihant Buildcon is a prominent player in the real estate sector, especially in the NCR region. They have a diverse portfolio of projects including bungalows, executive floors, penthouses, and group housing projects known for their impressive design. Some of their past projects include Arihant Harmony, Ambience, and Arihant Residency. An ongoing project, Arihant Arden, has already caught the attention of potential buyers. The builder focuses on ensuring that their projects meet client requirements and adhere to current design trends.
FAQ
-
What is RERA number of Arhant Arden?
The RERA number of Arhant Arden is UPRERAPRJ8415. -
What is location of Arhant Arden?
The address of Arhant Arden is GH-07 A, Sector 1, Bisrakh Jalalpur, Greater Noida, Uttar Pradesh 201318. -
Who is Developer of Arhant Arden?
The Arihant Group is the developer of Arhant Arden. -
How is connectivity of Arhant Arden?
Arihant Arden offers excellent connectivity. It is well-connected to the Noida-Greater Noida Link Road, Vikas Marg, and is in close proximity to the FNG Expressway. Major highways such as NH-24 and the Noida-Greater Noida Expressway are just 10 km away, ensuring seamless road travel. For rail connectivity, Ghaziabad Railway Station is approximately 15 km from the sector, while the nearest metro station, Sector 76, is just 9 km away. Air travel is equally convenient, with Indira Gandhi International Airport located about 41 km away and Jewar Airport approximately 60 km away. Additionally, for those who prefer bus travel, the Anand Vihar ISBT bus terminal, situated 20 km away, offers reliable and accessible bus services. -
What are the good reason to buy property in Arhant Arden?
There are several compelling reasons to buy property in Arihant Arden. Spanning across 9 acres of land, the development offers 14 towers with a variety of 2, 3, and 4 BHK configurations to suit diverse family needs. The community is environmentally conscious, featuring a zero-garbage society where waste is recycled into manure within 10 days using the Excel OWC composting machine. It also incorporates drip irrigation with an underground piping network to maintain lush plantations throughout the project. Modern connectivity is ensured with a fiber optic data network, providing 24/7 high-speed internet in a Wi-Fi-enabled complex. The project is thoughtfully designed with theme-based landscaping gardens, ample parking with boom barriers at entry and exit, and a convenient market center for daily essentials. Additionally, its strategic location offers excellent connectivity to the FNG Corridor, the proposed metro station, and Ghaziabad railway station, making it a practical and desirable choice for homebuyers. -
What is the total number of units and configuration in Arhant Arden?
Total number of Arhant Arden units is 1546 in 2/3/4 BHK apartments. -
What is total area of land and towers & floors in Arhant Arden?
Total land size is 9 acres in 14 towers G+19 floors. -
When will possession start in Arhant Arden?
Arhant Arden is ready to move since 2016. -
What is starting price in Arhant Arden?
The starting price is INR 94 Lakhs for 2 BHK apartment. -
What is payment plan in Arhant Arden?
You have to do 100% payment at the time of regitration. -
How is the Neighborhood of Arhant Arden?
Arihant Arden offers excellent access to shopping, commercial, educational, and healthcare facilities. Gaur City Mall (6 km), Spectrum Metro Mall (10 km), and Logix City Centre (15 km) provide a wide range of shopping and entertainment options. For business needs, Artha SEZ (Techzone-4) and Knowledge Park V are just 3-5 km away, while other commercial hubs such as NSEZ (10 km), Sector-132 (15 km), and Sector-142 (17 km) are easily accessible. Renowned schools, including Paras Public School, RL International School, and Deshraj Public School, are located within Sector-1, Greater Noida West, catering to the educational needs of residents. Additionally, healthcare is well-covered with Yatharth Multispeciality and NIX Multispeciality hospitals situated within the sector, ensuring quality medical care. -
Are the land dues cleared for Arhant Arden?
Yes, the Arihant Group has settled the land dues. The land of Arhant Arden is completely paid up. -
What are the security arrangements in Arhant Arden?
Arhant Arden The gated society with CCTV surveillance and 24/7 security personnel.
Similar Properties
Great Value Ekanam
- ₹7,05,00,000
- Price: ₹ 7.05 Cr - 11 Cr
- Possession Date: June, 2030
- Configuration: 3BHK, 4BHK
- Residential
M3M Trump Tower
- Price on Request
- Price: Price on Request
- Possession Date: July, 2030
- Configuration: 4BHK Flats
- Residential

