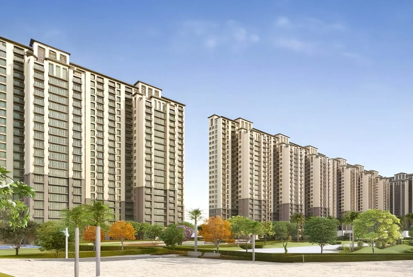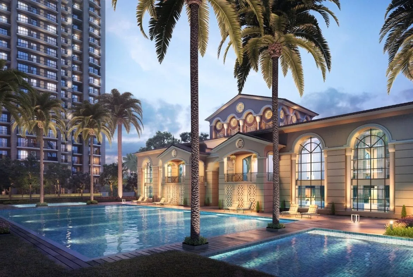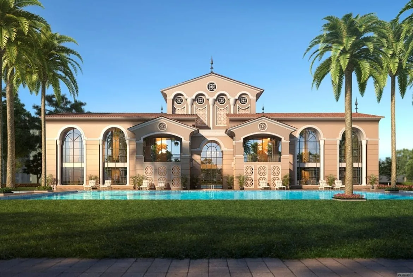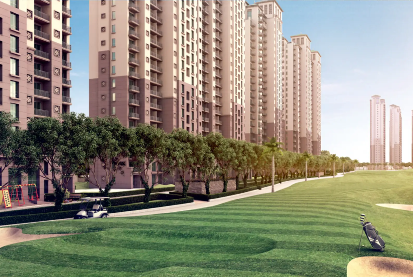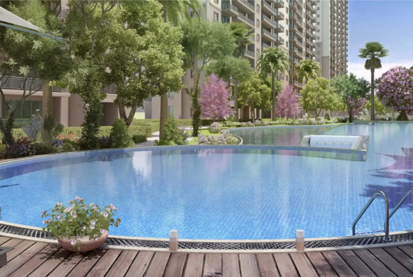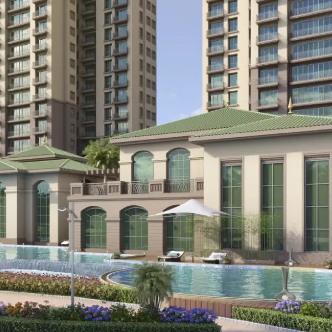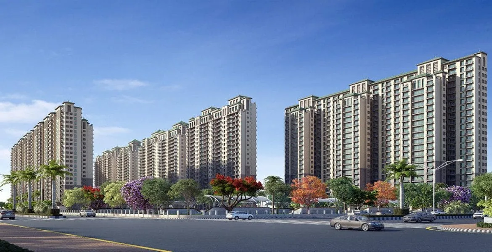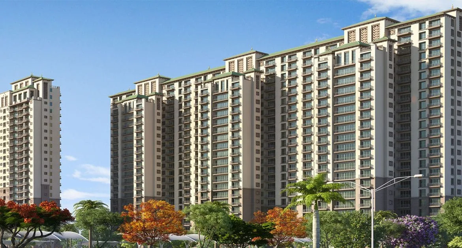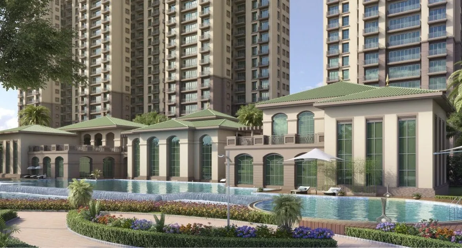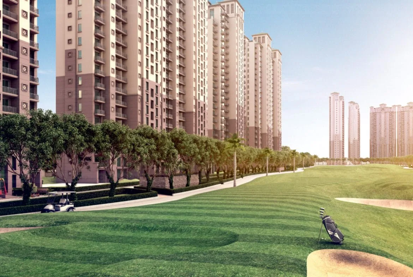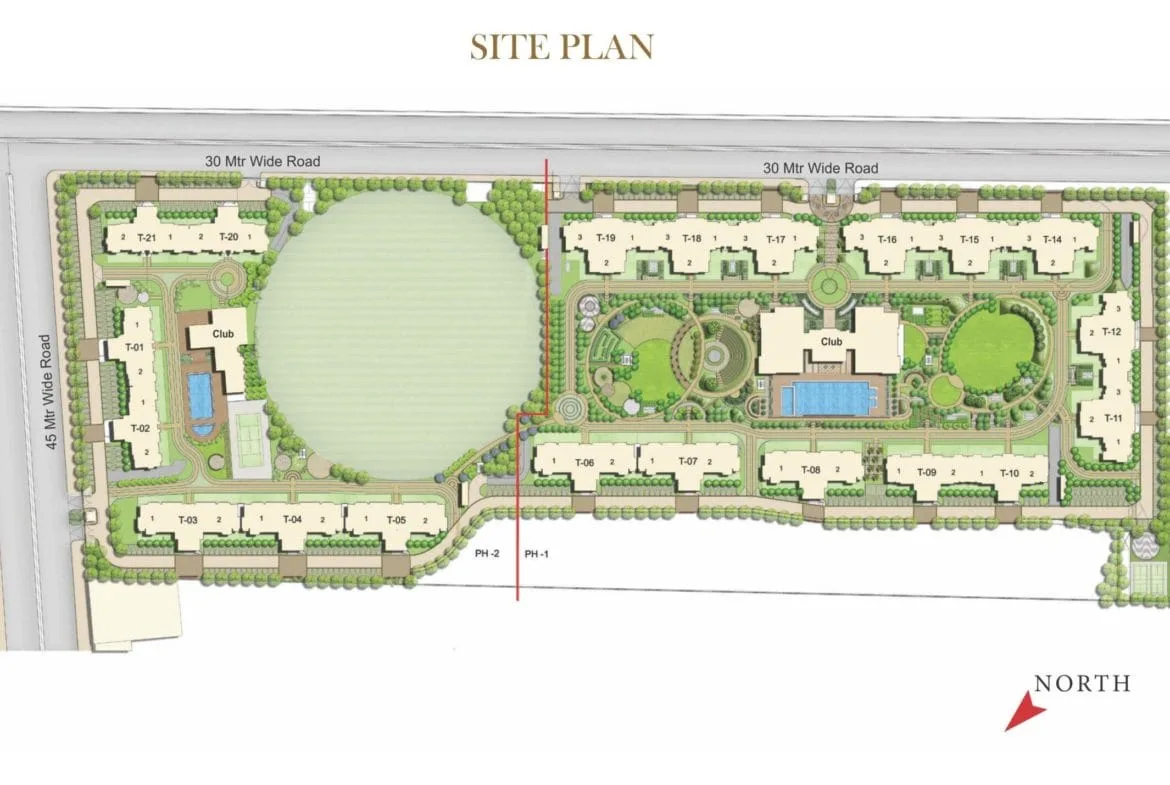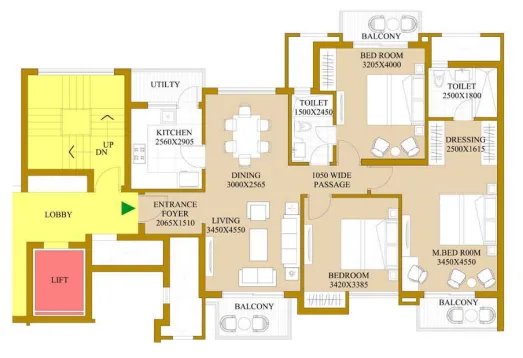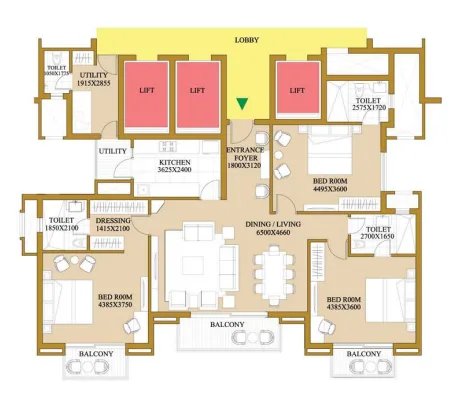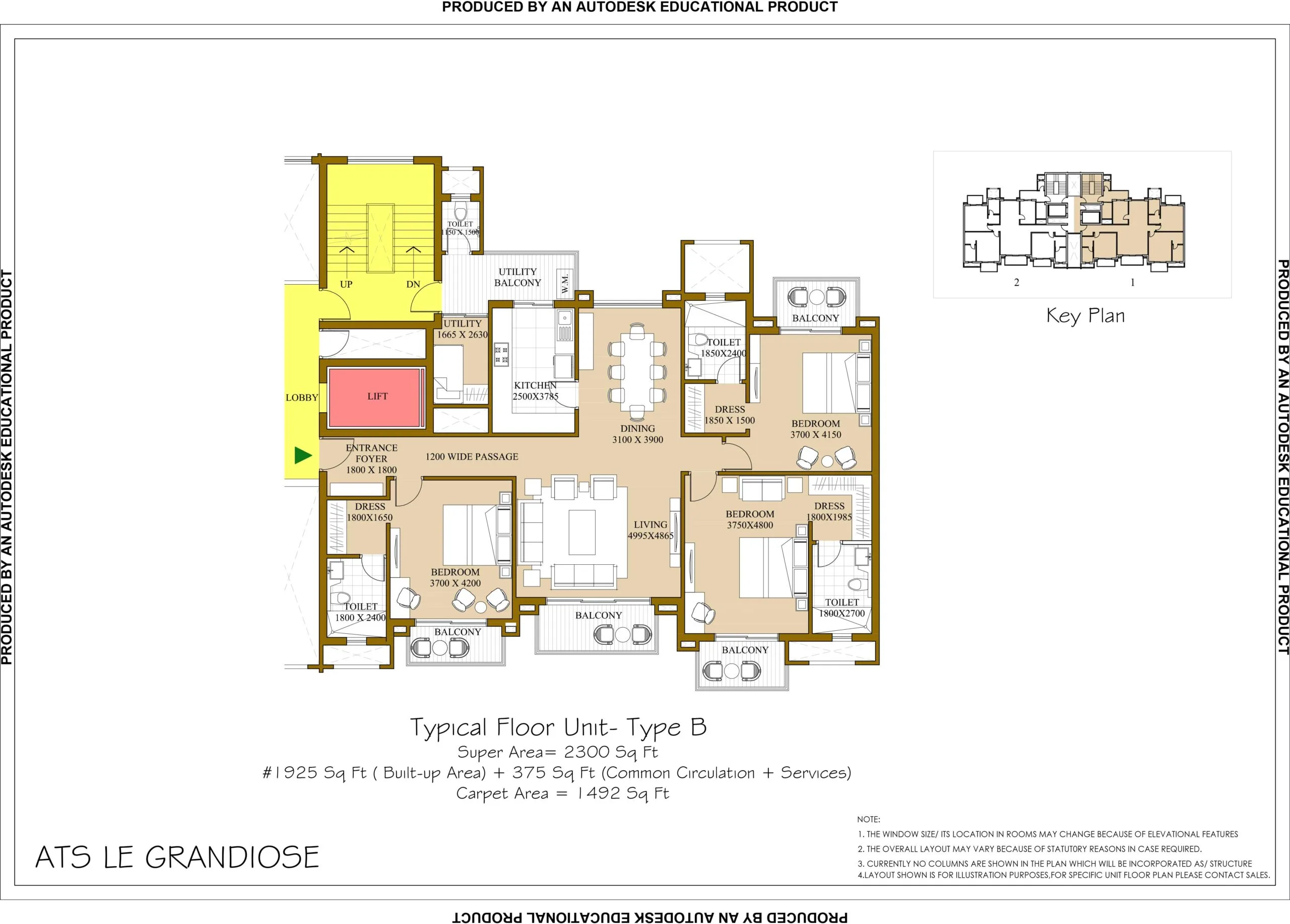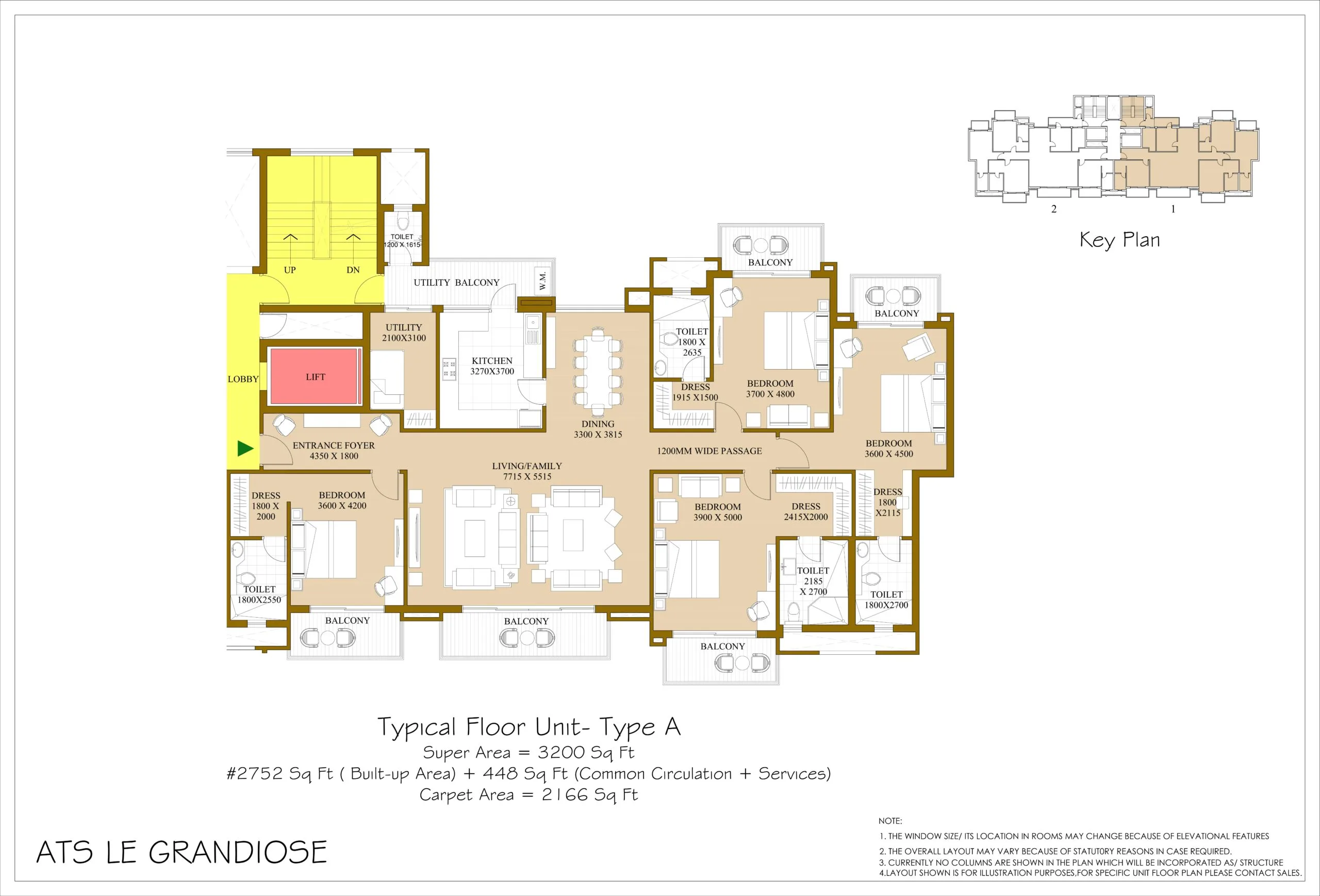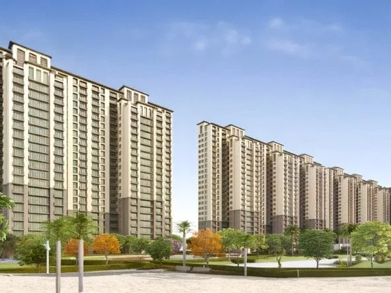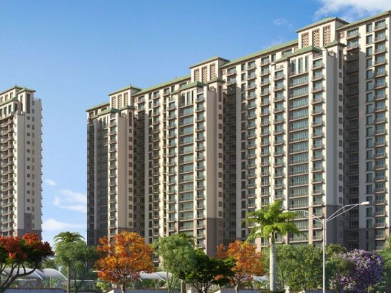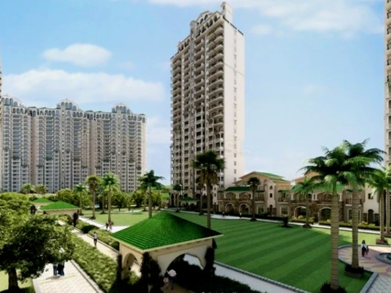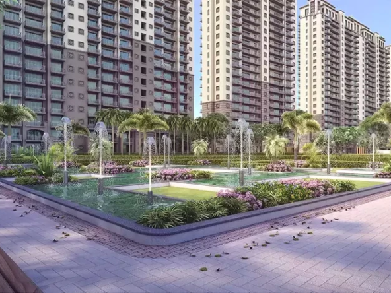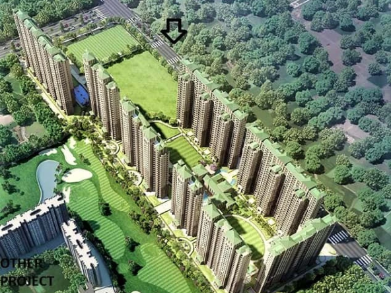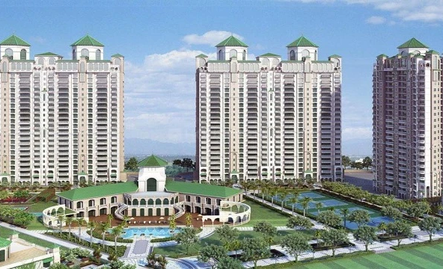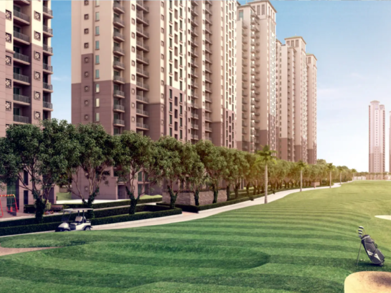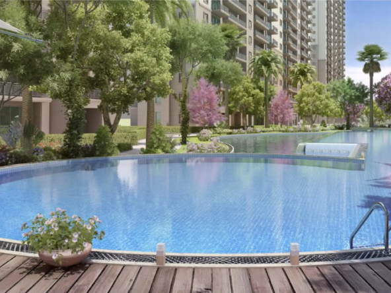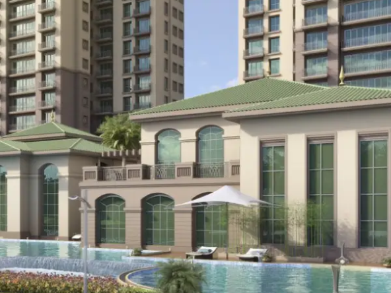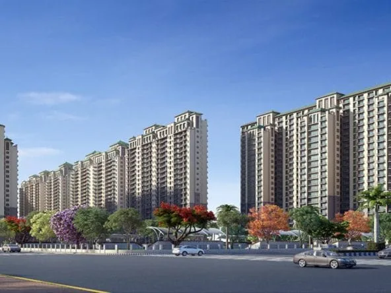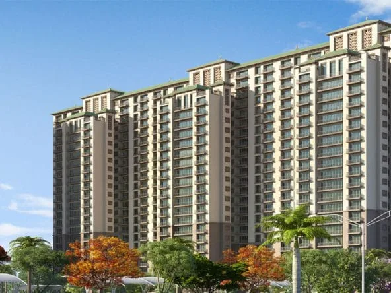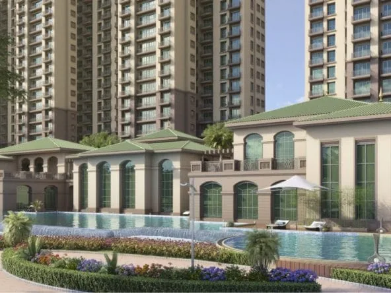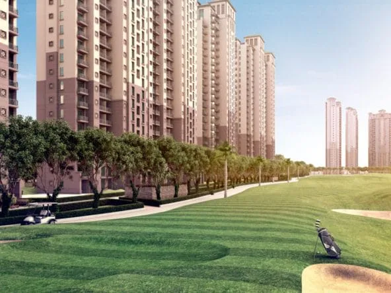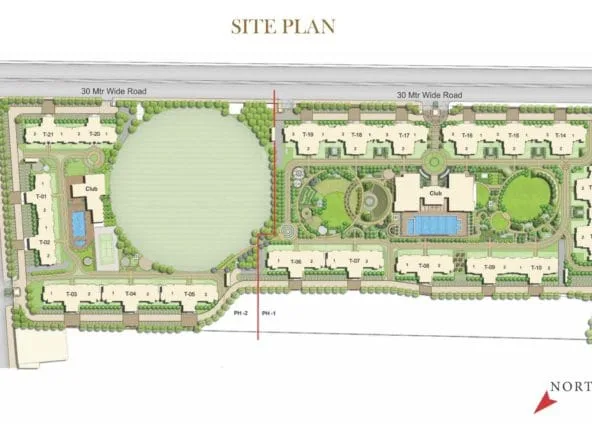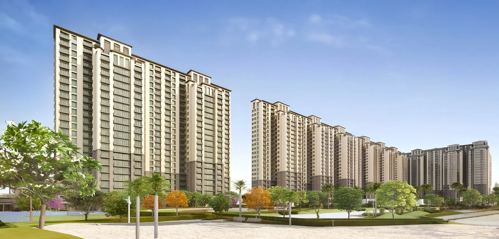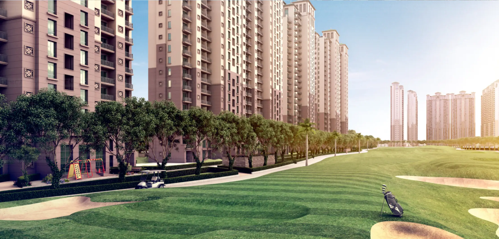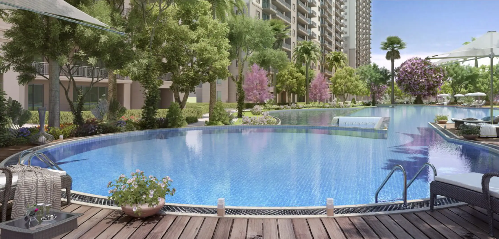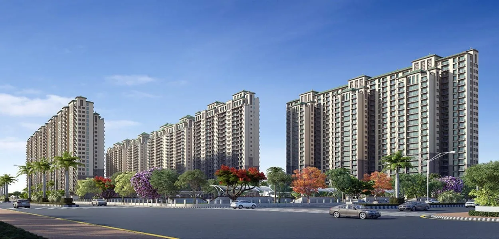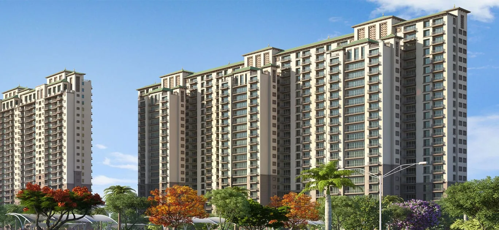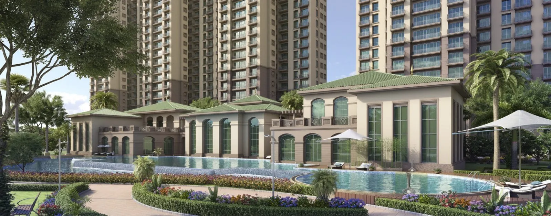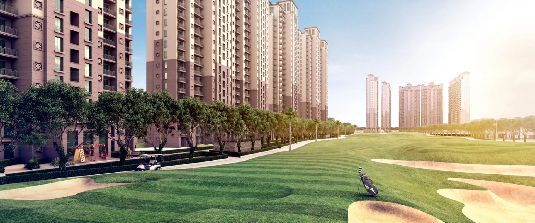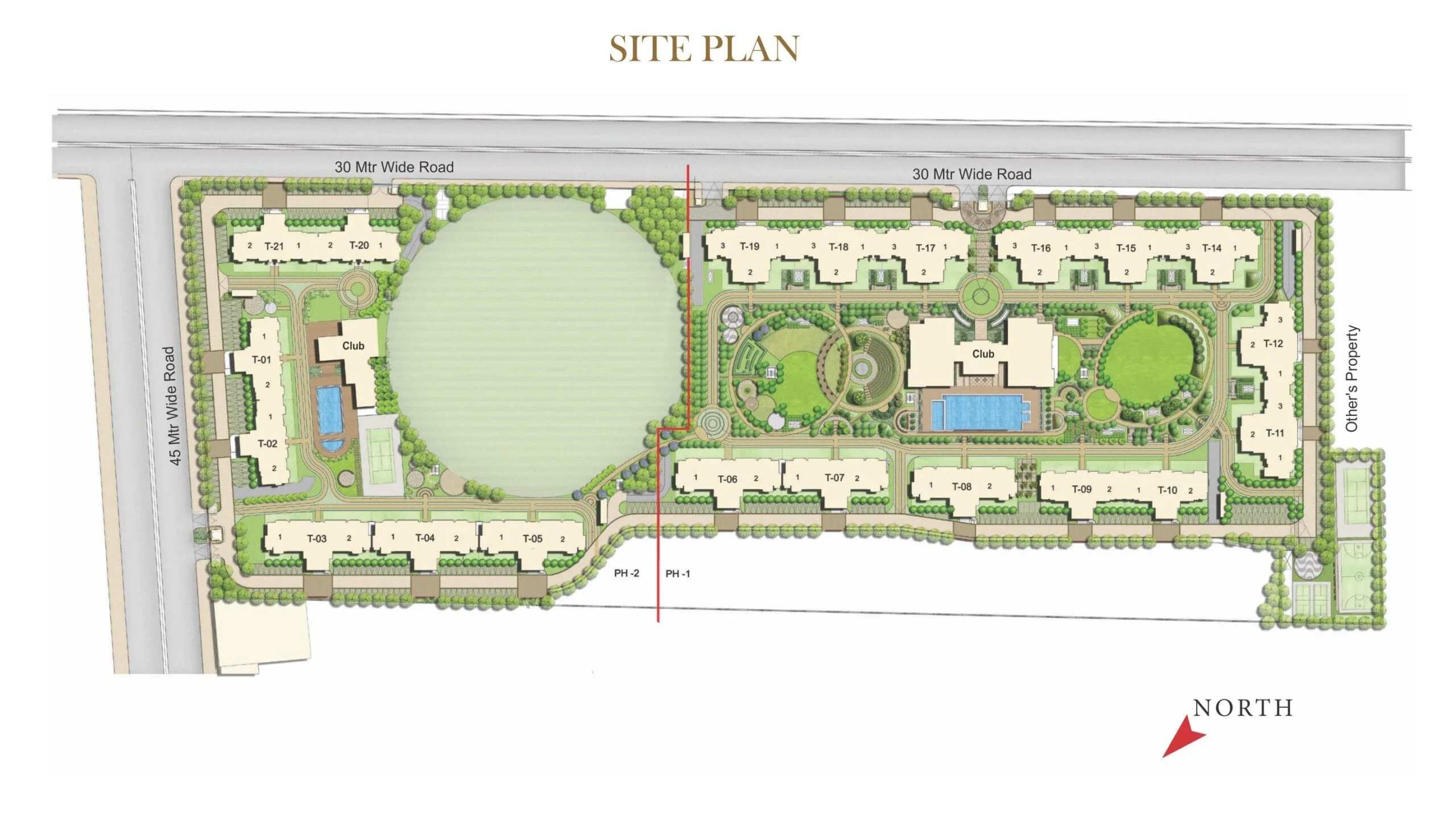ATS Le Grandiose
- ₹1,87,00,000
ATS Le Grandiose
- ₹1,87,00,000
Overview
- 1.87 Cr. - 3.68 Cr.
- Pricing
- Residential
- Property Type
- 2023/06
- Possession Date
- 2016/03
- Launch Date
- Noida Expressway
- Locality
- Sector 150
- Project Area
- 1172
- Total Units
Description
Overview: ATS Le Grandiose Sector 150, Noida
ATS Le Grandiose Phase-2 is a prestigious RERA-certified residential project in Sector 150, Noida, with the RERA number UPRERAPRJ3250. Spanning over 18 acres, this low-density development features 18 towers and offers luxurious 3BHK and 4BHK configurations.
This exclusive community provides a host of modern amenities, including a clubhouse, swimming pool, children’s play areas, lush gardens, and a well-maintained walking/jogging track. Residents can also enjoy spacious parking, tennis courts, and various indoor and outdoor sports facilities. The property is designed for security and convenience, featuring 24/7 video surveillance, manned security, and round-the-clock power backup.
With only two apartments per floor, ATS Le Grandiose ensures residents experience privacy and tranquility. The development is surrounded by a vibrant natural environment, offering stunning views of golf greens and expansive green spaces. Conveniently located near the Noida-Greater Noida Expressway, it also boasts two luxurious clubhouses with Olympic-sized swimming pools and a dedicated sports field, all set within a sector that prioritizes green cover.
Security Features: The project includes an optical fiber network, comprehensive video surveillance, perimeter security, and entrance lobby security with CCTV cameras, along with a fire prevention and detection system in compliance with safety norms.
Amenities at ATS Le Grandiose
- Gymnasium
- Yoga & Meditation Area
- Basketball Court
- Kids’ Play Area
- Swimming Pool
- Amphitheater
- Car Parking
- Power Backup
- Lawn Tennis Court
- Mini Theatre
- Landscaping and Tree Cover
ATS Le Grandiose is a remarkable blend of luxury, security, and natural beauty, making it an ideal choice for modern living.
Connectivity of ATS Le Grandiose
The location is well connected to key transportation networks:
- Highway Access: Well-connected through major highways such as Noida-Greater Noida & Yamuna Expressways.
- Metro Connectivity: The Sector-148 metro station is Noida Station on the Aqua Line, connecting to Pari Chowk and other parts of Noida.
- Train Travel: New Delhi Railway Station is 37 kilometers away.
- Air Travel: Indira Gandhi International Airport is 52 kilometers away, while the upcoming Noida International Airport is 44 kilometers away.
- Bus Travel: ISBT Anand Vihar is 36 kilometers away.
ATS Le Grandiose Neighbourhood
ATS Le Grandiose location offers excellent residential, educational, and commercial proximity:
- Nearby Residential Areas: Pristine Villas and Express Park View Apartments.
- Green Spaces: Shaheed Bhagat Singh Park, providing expansive green space, is nearby.
- Schools within 8 km: KR Mangalam World, Greater Valley, and Sanfort World.
- Colleges within 7 km: GNIOT Group of Institutions, United College of Engineering, and Galgotias College of Engineering.
- Business Hubs: Sectors 153, 144, 142, and 135 are all within a 14-kilometer commute.
- Shopping Options: The Grand Venice Mall, Inox Mall, Omaxe Connaught Place, and MSX Mall are within a 10-kilometer radius.
Floor Plans of ATS Le Grandiose
The project offers 1625 sq. ft. to 3200 sq. ft. configurations. For more details, you can visit our “Floor Plans & Pricing” section.
SPECIFICATIONS ATS Le Grandiose
FLOORING Marble/Vitrified Tiles flooring in living, dining & lobby; wooden/vitrified tiles flooring in bedrooms; vitrified tiles in kitchen, utility & servant room and ceramic tiles in toilets; staircase & landings to be in kota terrazzo flooring. Balconies will be in Anti-skid Ceramic Flooring.
DADO Glazed tiles of required height in toilets & 600mm height above kitchen counter slab in appropriate colour & paint.
EXTERIOR Appropriate finish of texture paint of exterior grade water proof paint.
RAILINGS All railings will be in MS as per design of the architect.
PAINTING Oil-bound distemper of appropriate colour on internal walls & ceilings.
KITCHEN All kitchen counters in pre-polished granite/marble stone; electrical points to be provided for kitchen chimney & hob, washing machine and refrigerator. Kitchen will be provided with modular cabinets of appropriate finish.
DOORS & WINDOWS Flush doors-polished enamel painted, stainless steel/brass finished hardware fittings and locks of branded makes. Door frames and window panels of aluminium/UPVC sections.
PLUMBING As per standard practice, all internal plumbing in GI/CPVC/Composite. All external in CI/UPVC.
TOILET Premium sanitary fixtures, Premium Chrome Plated fittings.
ELECTRICAL All electrical wiring in concealed conduits, provision for adequate light & power points; TV outlets in drawing, dining and all bedroom; intercom facility, modular plastic switches & protective MCBs.
LIFT Lifts to be provided for access to all floors.
GENERATORS Generator to be provided for backup of emergency facilities, i.e., lifts & common areas.
WATER TANKS Underground water tank with pump house for an uninterrupted supply of water. Dual plumbing provision for all toilets.
CLUBHOUSE & SPORTS FACILITIES Clubhouse with swimming pool to be provided with his/her change rooms, well-equipped gym, indoor & outdoor games area, multi-purpose hall, utility stores, squash court, table tennis, card room, billiards/pool room, basketball court, children’s play area, badminton court, lawn tennis court, and jogging track.
STRUCTURE Earthquake resistant: RCC-framed structure as per applicable seismic zone.
SECURITY & FTTH Provision for optical fiber network, video surveillance system, perimeter security, and entrance lobby security with CCTV cameras. Fire prevention, suppression, detection & alarm system as per fire norms.
Floor Plans
- Size: 1625 sq.ft.
- 3
- 3
- Price: ₹1.87 Cr
- Size: 2000 sq.ft.
- 3
- 4
- Price: ₹2.3 Cr
- Size: 2300 sq.ft.
- 3
- 4
- Price: ₹2.64 Cr
Details
- Possession Date 2023/06
- Launch Date 2016/03
- City Noida
- Locality Noida Expressway
- RERA Number UPRERAPRJ3250
- Total Tower 20
- Construction Stage Under Construction
- Total Units 1172
- Price Per Sq.Ft. 11000
- Project Area Sector 150
- Property Type Residential
- Occupancy Certificate Not Received
- Commencement Certificate Received
- Pin Code 201310
- Plot Size 38.03 acres
Address
- Address
- Country India
- State Uttar Pradesh
- City Noida
- Area Sector 150
- Zip/Postal Code
EMI Calculator
- Down Payment
- Loan Amount
- Monthly EMI Payment
Want to get guidance from an expert?

HDFC Bank
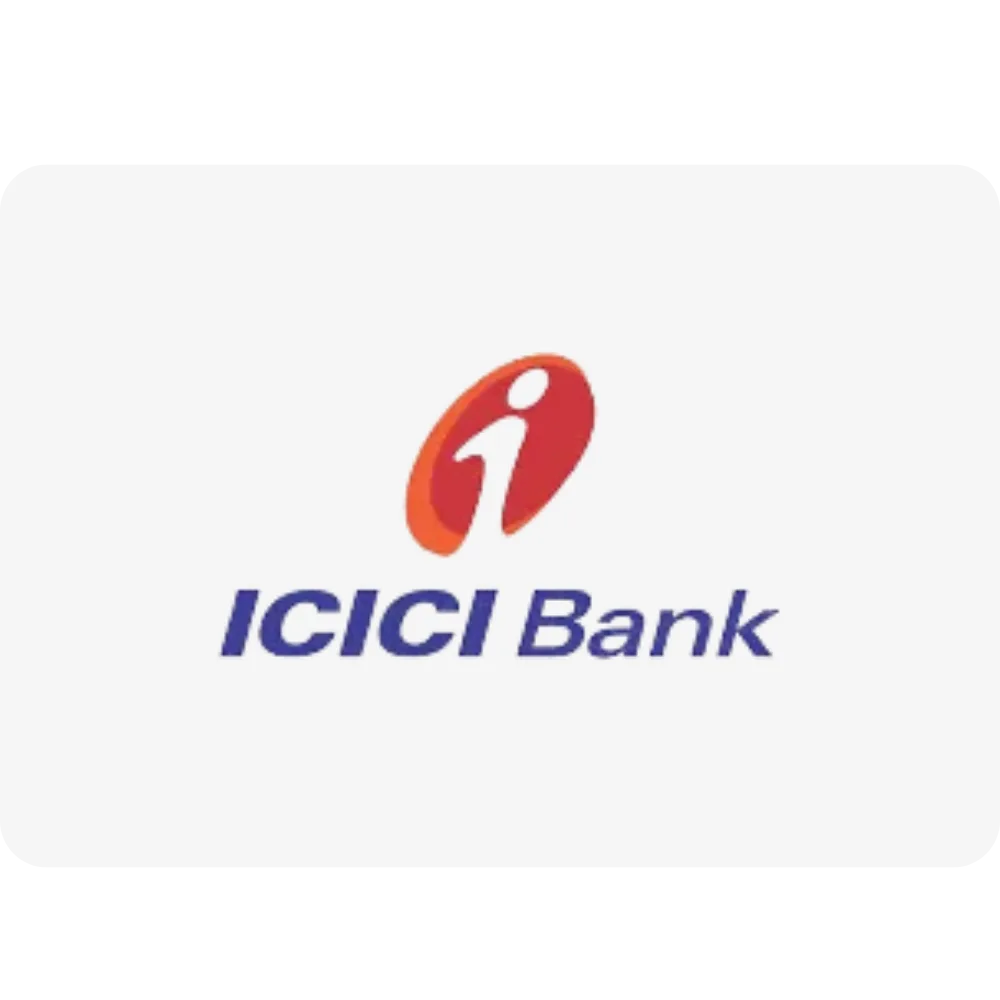
ICICI Bank

Punjab National Bank
Download Brochure
Nearby Location
| Location | Distance | Duration |
|---|---|---|
| Shaheed Bhagat Singh Park | 2 km | 5 min |
| Gairathi Cricket Stadium | 3.6 km | 8 min |
| Noida Sector 148 Metro Station | 4.1 km | 8 min |
| Noida Expressway | 4.1 km | 8 min |
| Noida International Golf Course | 6.3 km | 13 min |
| Yatharth Super Speciality Hospital | 6.4 Km | 14 min |
| K.R. Mangalam World School | 6.5 Km | 13 min |
| Atal Incubation Business Centre | 7 Km | 15 min |
| The Grand Venice Mall | 8.8 Km | 19 min |
| Gautam Buddha University | 8.8 Km | 19 min |
| New Delhi Railway Station | 34.5 Km | 1 hr |
| Noida International Airport | 44 km | 1 hr |
Videos
About Builder
ATS group
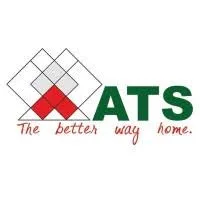
- The Iconic Milestone project of the year by Hindustan Times – ATS Knightsbriddge
- Best Efficient & Sustainable – Smart Real estate project 2019-2020 - ATS Bouquet & ATS Pristine.
- ET Now Real Estate Awards 2018 - ATS Pristine Golf Villas for “Luxury Project of the Year (Bungalows & Villas)".
Years of Experience
Total Projects
Ongoing Projects
ATS group has built a name and earned the reputation for the real estate development works that equal excellence and quality like nowhere. A Good name gained on the foundations of trust, good approach, and unbelievable excellence. With the quality in services, most of the existing customers hired the ATS group for the new projects because of the work handling skills and timely completion in all stages of the project. When you take the countries preferred developers for the real estate projects for the residential and commercial works, the ATS group has a reputation in the market, and clients prefer to choose the service providers first for all sorts of construction works. With the best works, you can surprise your clients and customers with the help of the ATS group.
FAQ
-
What is RERA number of ATS Le Grandiose?
The RERA number of ATS Le Grandiose is UPRERAPRJ3250. -
What is location of ATS Le Grandiose?
The address of ATS Le Grandiose is PLOT NO-SC-01/, SECTOR-150, Noida, Uttar Pradesh 201310. -
Who is Developer of ATS Le Grandiose?
The ATS group is the developer of ATS Le Grandiose. -
How is connectivity of ATS Le Grandiose?
This location has excellent connectivity via major key highway networks, such as Noida-Greater Noida & Yamuna expressways. You can easily get around by metro, train, bus, or air. The nearest metro station is Sector-148 Noida Station on the Aqua Line, which connects to Pari Chowk and other parts of Noida. For train travel, New Delhi Railway Station is 37 kilometers away. For air travel, Indira Gandhi International Airport is 52 kilometers away, and the upcoming Noida International Airport is 44 kilometers away. If you prefer bus travel, ISBT Anand Vihar is 36 kilometers away. -
What are the good reason to buy property in ATS Le Grandiose?
ATS Le Grandiose offers a unique living experience with its low-density layout featuring just two apartments per floor, ensuring privacy and tranquility. This ultra-green development provides breathtaking views of golf greens or open green spaces from every home. Its strategic location adjacent to the Noida-Greater Noida Expressway ensures excellent connectivity and accessibility. The project boasts world-class amenities, including two clubhouses with Olympic-sized swimming pools, a 2.5-acre sports field, and an attached 9-hole golf course. Situated within a dedicated sports sector with 70% green cover, ATS Le Grandiose offers a harmonious blend of urban convenience and natural serenity, making it an ideal choice for those seeking a luxurious and fulfilling lifestyle. -
What is the total number of units and configuration in ATS Le Grandiose?
The total number of units is 1172 in 3 and 4 BHK apartments. -
What is total area of land and towers & floors in ATS Le Grandiose?
The total land size is 38.02 acres with 20 towers and G+25 floors. -
When will possession start in ATS Le Grandiose?
The possession of ATS Le Grandiose will start in June, 2023. -
What is starting price in ATS Le Grandiose?
The starting price is INR 1.79 Cr for 3 BHK apartment. -
What is payment plan in ATS Le Grandiose?
ATS Le Grandiose offers a flexible payment plan to make property ownership more accessible for buyers. This payment plan is structured with staggered payments linked to construction milestones. These include a 30% payment upon casting of the basement, followed by 10% at the 2nd-floor casting stage. Subsequent payments of 7% are due at the casting of the 5th, 8th, 11th, 14th, and 17th floors. Finally, 6% payments are required upon the casting of the 20th, 23rd, and top floors of the building. -
How is the Neighborhood of ATS Le Grandiose?
Nearby residential areas include ATS Pristine Villas and Eureka park by tata value homes, with Shaheed Bhagat Singh Park providing green space. Schools like KR Mangalam World, Greater Valley, and Sanfort World are within a short 8-kilometer radius. Colleges such as GNIOT Group of Institutions, United College of Engineering, and Galgotias College of Engineering are approximately 7 kilometers away. The area also boasts excellent access to business hubs in Sectors 153, 144, 142, and 135, all within a 14-kilometer commute. Shopping is easily accessible with malls like The Grand Venice Mall, Inox Mall, Omaxe Connaught Place, and MSX Mall all within a 10-kilometer radius. -
Are the land dues cleared for ATS Le Grandiose?
Yes, the ATS Group settled the land dues. The land of ATS Le Grandiose is completely paid up. -
What are the security arrangements in ATS Le Grandiose?
The project includes an optical fiber network, comprehensive video surveillance, perimeter security, and entrance lobby security with CCTV cameras, along with a fire prevention and detection system in compliance with safety norms.
Similar Properties
Great Value Ekanam
- ₹7,05,00,000
- Price: ₹ 7.05 Cr - 11 Cr
- Possession Date: June, 2030
- Configuration: 3BHK, 4BHK
- Residential
M3M Trump Tower
- Price on Request
- Price: Price on Request
- Possession Date: July, 2030
- Configuration: 4BHK Flats
- Residential
Similar Blogs
No results found.

