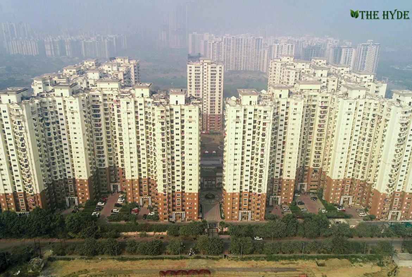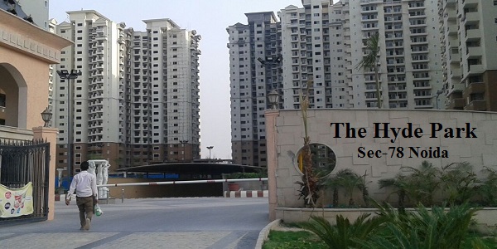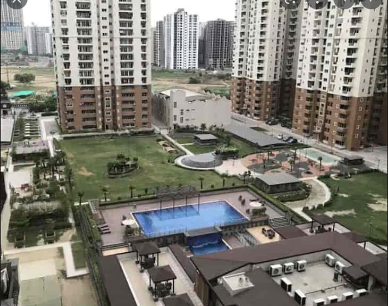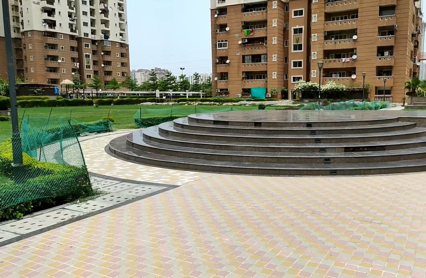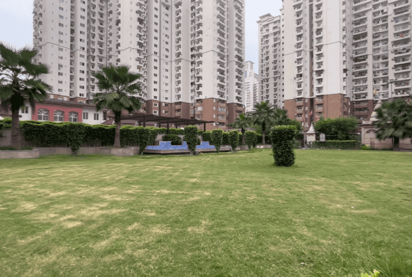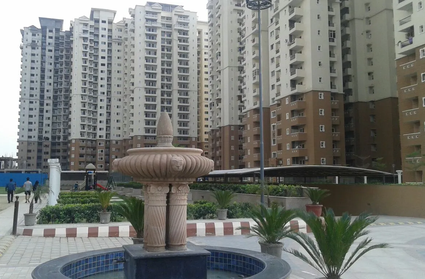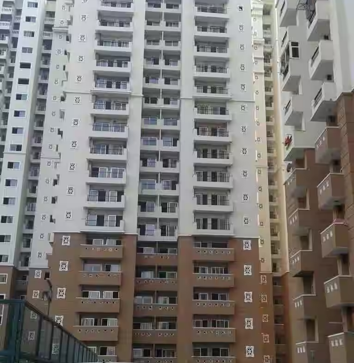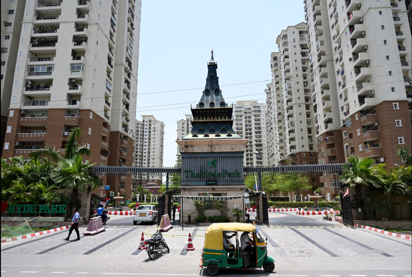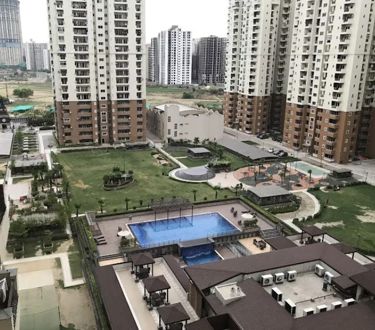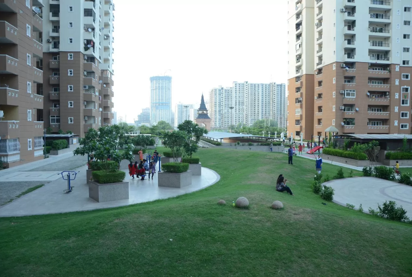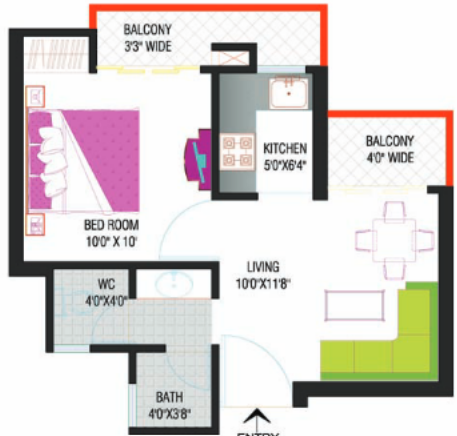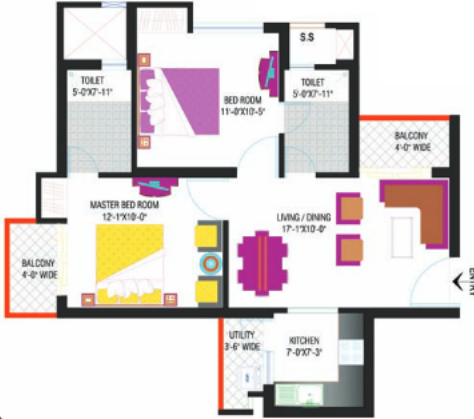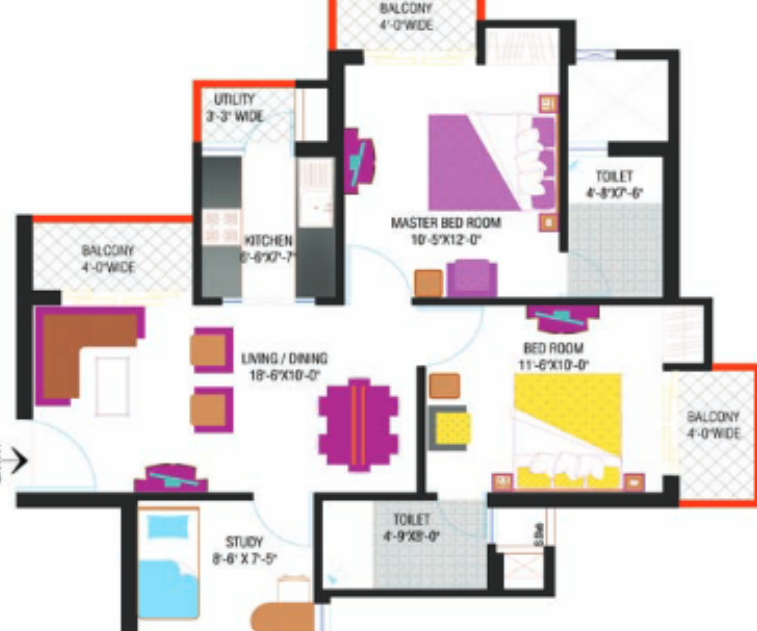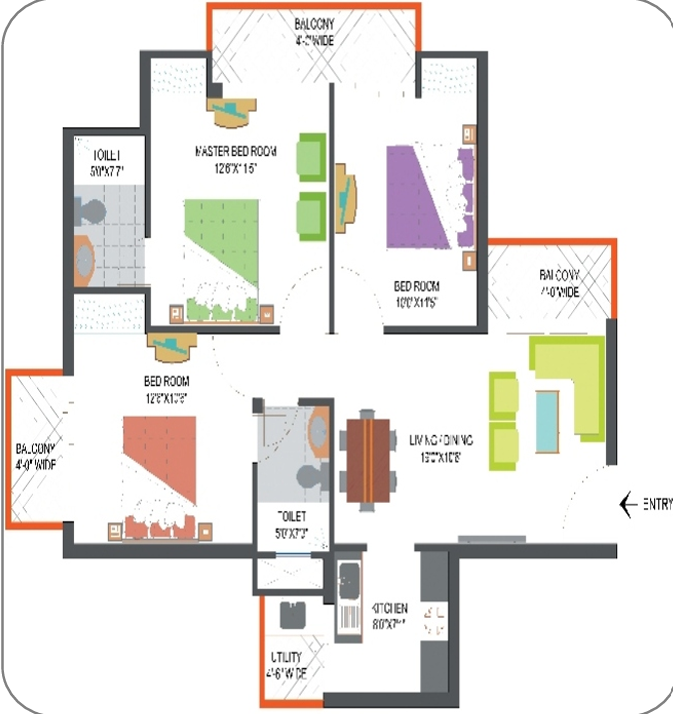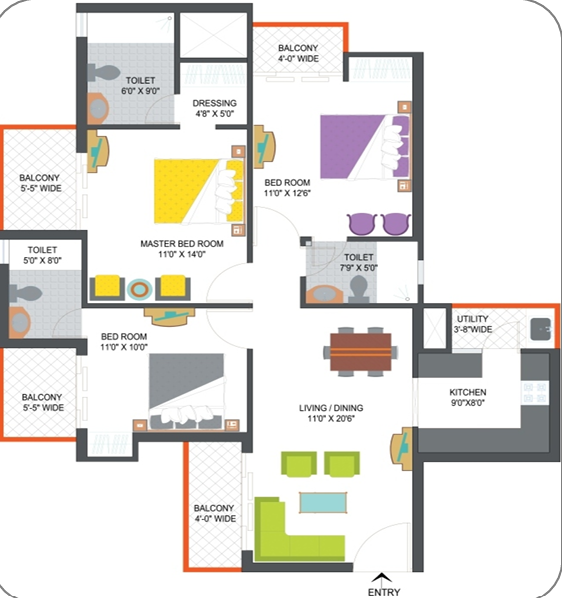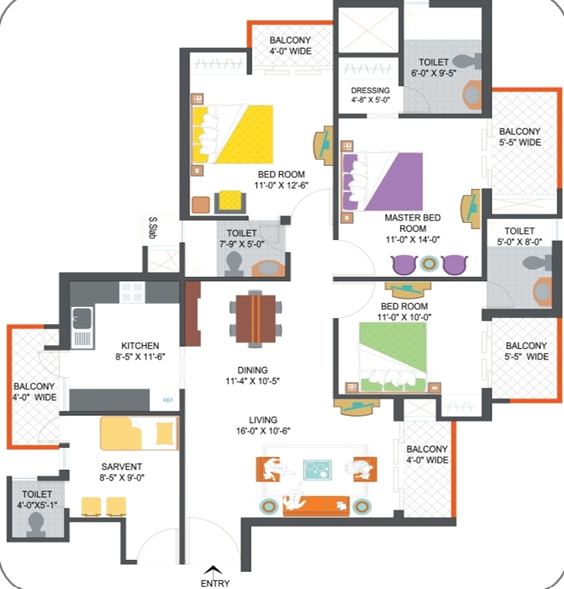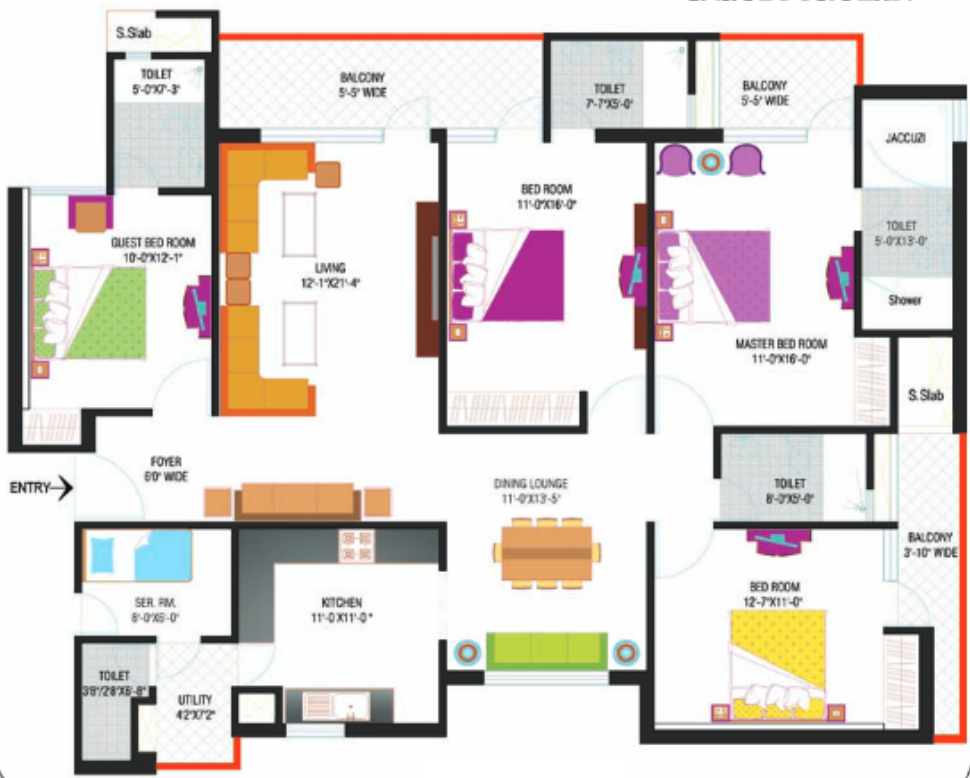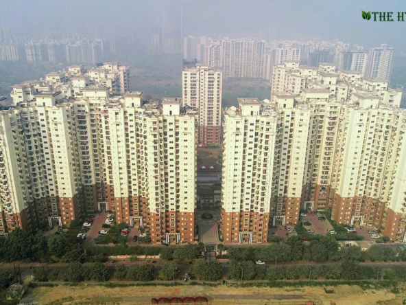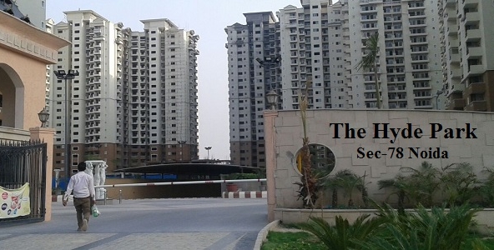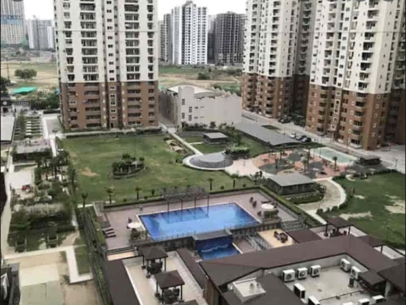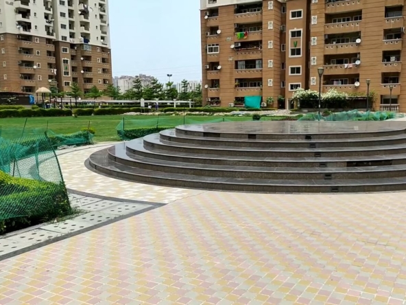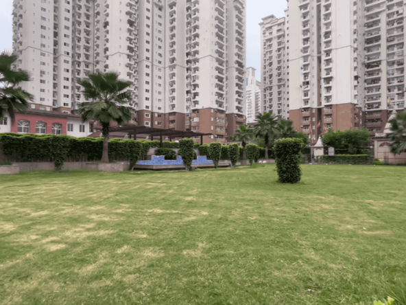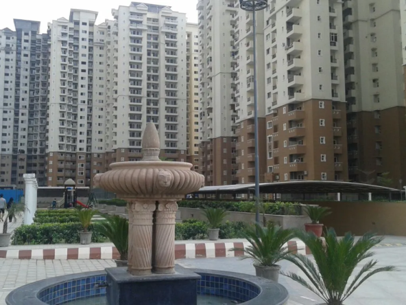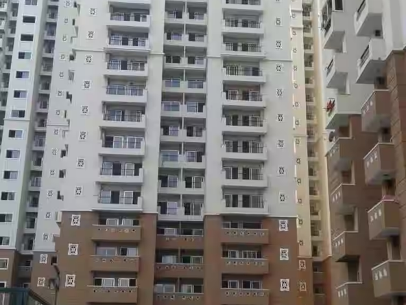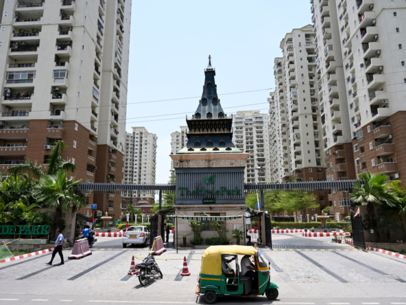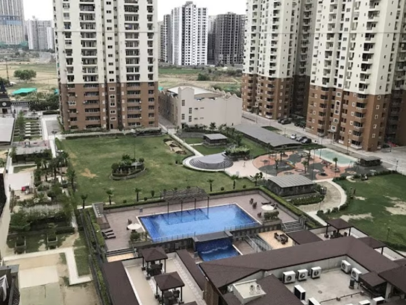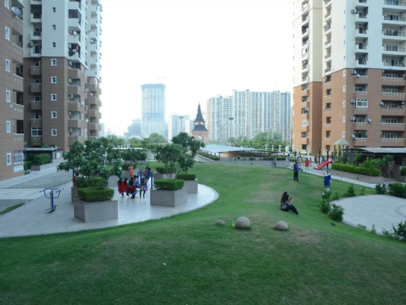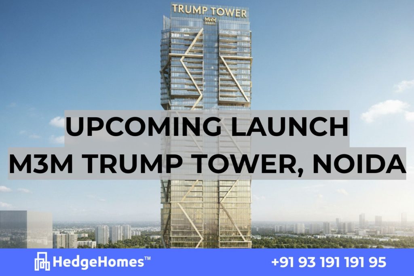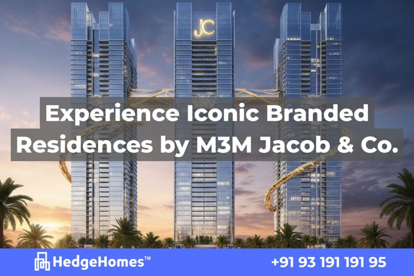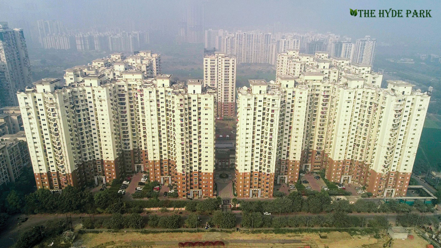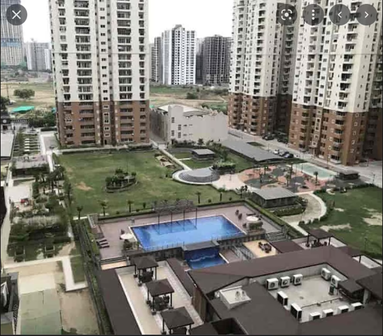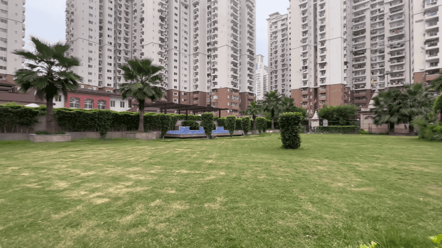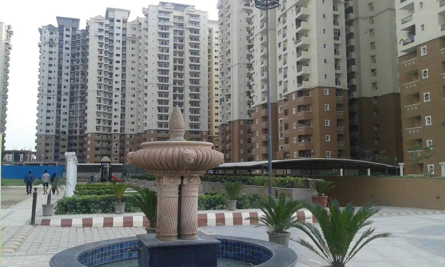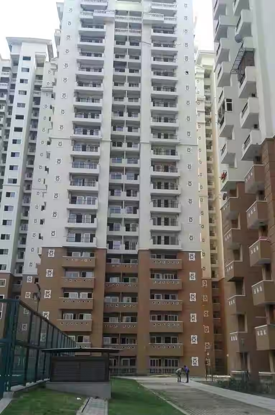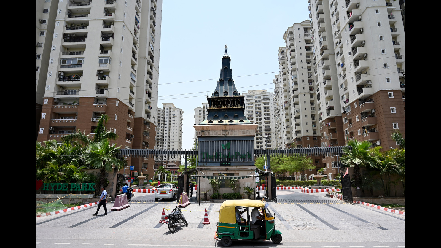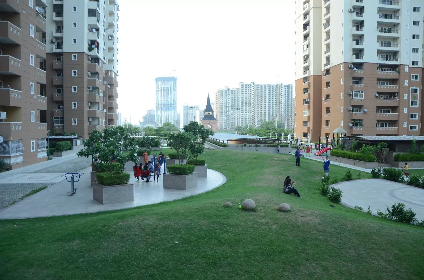The Hyde Park
- ₹57,75,000
The Hyde Park
- ₹57,75,000
Overview
- 57.75 lacs. - 2.38 Cr.
- Pricing
- Residential
- Property Type
- 2018/12
- Possession Date
- 2010/06
- Launch Date
- Central Noida
- Locality
- Sector 78
- Project Area
- 2092
- Total Units
Description
Overview: The Hyde Park, Sector 78, Noida
The Hyde Park is a premium residential project that is RERA-certified (RERA Number: UPRERAPRJ9689, UPRERAPRJ9214). Hyde Park, situated in sector 78, Noida, offers a modern urban living experience with smart infrastructure and cutting-edge technology, providing a peaceful retreat close to city hotspots. Spanning approx. 15 acres with 82% open landscaped spaces, it features a range of residences from studios to 4-bedroom apartments, boasting world-class amenities, high-quality fittings from brands like OTIS, Roca and Kirloskar, and uniquely ventilated basement parking. Furthermore, Hyde Park embraces the smart city concept with RFID technology for vehicle management and an app-based maintenance system, ensuring a high quality of life and promising investment potential.
The Hyde Park Amenities:
- Swimming Pool
- Gymnasium
- Club House
- Creche/Day Care
- Children’s Play Area
- Amphitheatre
- Jogging Track
- Basketball Court
- Skating Rink
- Shopping Centre
- Cricket Pitch
- Lawn Tennis Court
- Cafeteria
- Conference Room
- Multipurpose Hall
- 24×7 Security
- 24/7 Power Backup
The Hyde Park Location & Connectivity
The The Hyde Park is well connected to key transportation networks:
- Metro: Sector 76 Metro Station is located just 2.3 km away.
- Road: Close proximity to the Noida-Greater Noida Expressway, and FNG Expressway.
- Rail: Hazrat Nizamuddin Railway Station is 19 km away.
- Air: Indira Gandhi International Airport is 35 km.
- Bus: ISBT Anand Vihar Bus Stand is 20 km away.
The Hyde Park Neighbourhood
The Hyde Park location offers excellent all round proximity:
- Residential areas: Nearby residential project include Mahagun Moderne, Sikka Karmic Greens.
- Hospitals: Shri Om Kashyap Lifeline Hospital located at approx. 3.9 km away.
- Education: Schools and colleges such as The Manthan School, and Amity University Noida are located at a short distance.
- Business: Commercial hubs at Sectors 62, 63 are within 10 km distance.
- Shopping malls: Spectrum Metro Mall and Logix City Center are 4-7 km away for all your shopping needs.
The Hyde Park Floor Plans
The project offers 525 sqft. to 2380 sq. ft. configurations. For more details, you can visit our “Floor Plans & Pricing” section.
The Hyde Park Specifications
LIVING/DINING ROOM
- Floors: Vitrified tiles (exclusive quality)
- Windows: UPVC, sliding, 4mm glazing
- Walls: Acrylic emulsion paint on POP punning, one concept wall
- Doors (Internal): Moulded skin flush door, hardwood frames
- Ceiling: POP punning finish
- Entrance Door: Teak wood finish, decorative, 7 ft height
- Fixtures: Decorative light fittings, chandelier, fans
MASTER BEDROOM
- 3BHK & 4BHK: Laminated wooden flooring
- 1BHK & 2BHK: Vitrified tiles
- Windows: UPVC, sliding, 4mm glazing
- Walls: Acrylic emulsion paint on POP punning, one concept wall
- Doors (Internal): Moulded skin flush door, hardwood frames
- Ceiling: POP punning finish
- Fixtures: Decorative light fittings, fans
BEDROOM (Other than Master)
- Floors: Vitrified tiles
- Windows: UPVC, sliding, 4mm glazing
- Walls: Acrylic emulsion paint on POP punning
- Doors (Internal): Moulded skin flush door, hardwood frames
- Ceiling: POP punning finish
- Fixtures: Decorative light fittings, fans
TOILET (MASTER BEDROOM)
- Floors: Anti-skid ceramic tiles
- Windows: Aluminum louvered shutters
- Fixtures: Chrome finish fittings (mixers, geyser, exhaust fan), granite vanity counters
- Sanitary Ware: Chinaware
- Walls: Designer ceramic tiles (up to 7 ft), plaster with oil-bound distemper (above 7 ft)
- Doors (Internal): Flush door shutters, hardwood frames
- Ceiling: POP false ceiling
TOILET (OTHER BEDROOM)
- Floors: Anti-skid ceramic tiles
- Windows: Aluminum louvered shutters
- Fixtures: Chrome finish fittings (mixers, geyser, exhaust fan), granite vanity counters
- Sanitary Ware: Chinaware
- Walls: Designer ceramic tiles (up to 7 ft), plaster with oil-bound distemper (above 7 ft)
- Doors (Internal): Flush door shutters, hardwood frames
- Ceiling: POP false ceiling
KITCHEN
- Floors: Anti-skid ceramic tiles
- Windows: Aluminum glazing
- Fixtures: Granite counter, chrome finish fittings, RO water purifier, geyser, exhaust fan
- Walls: Designer ceramic tiles
- Doors (Internal): Flush door shutters, hardwood frames
- Utilities: SS double bowl sink with drain board
BALCONY
- Floors: Anti-skid ceramic tiles
- Walls: Tex matt or apex equivalent
- Ceiling: Oil-bound distemper
LIFT LOBBY/CORRIDORS
- Floors: Decorative pattern (Kota/Granite tiles)
- Walls: Decorative tiles (up to 7 ft), textured paint (above lift front wall only)
- Ceiling: Oil-bound distemper
Floor Plans
- Size: 525 sq.ft.
- 1
- 1
- Price: ₹57.75 Lacs.
- Size: 915 sq.ft.
- 2
- 2
- Price: ₹9,1.5 lacs.
- Size: 1080 sq.ft.
- 2
- 2
- Price: ₹1.08 Cr.
- Size: 1320 sq.ft.
- 3
- 2
- Price: ₹1.45 Cr.
- Size: 1550 sq.ft.
- 3
- 3
- Price: ₹1.55 Cr.
- Size: 1835 sq.ft.
- 3
- 4
- Price: ₹1.84 Cr.
Details
- Possession Date 2018/12
- Launch Date 2010/06
- City Noida
- Locality Central Noida
- RERA Number UPRERAPRJ9689, UPRERAPRJ9214
- Total Tower 23
- Construction Stage Ready-to-move
- Total Units 2092
- Price Per Sq.Ft. 11000
- Project Area Sector 78
- Property Type Residential
- Occupancy Certificate Received
- Commencement Certificate Received
- Pin Code 201305
- Plot Size 14.91 acres
Address
- Address Sector 78, Noida, Uttar Pradesh
- Country India
- State Uttar Pradesh
- City Noida
- Area Sector 78
- Zip/Postal Code 201305
EMI Calculator
- Down Payment
- Loan Amount
- Monthly EMI Payment
Want to get guidance from an expert?
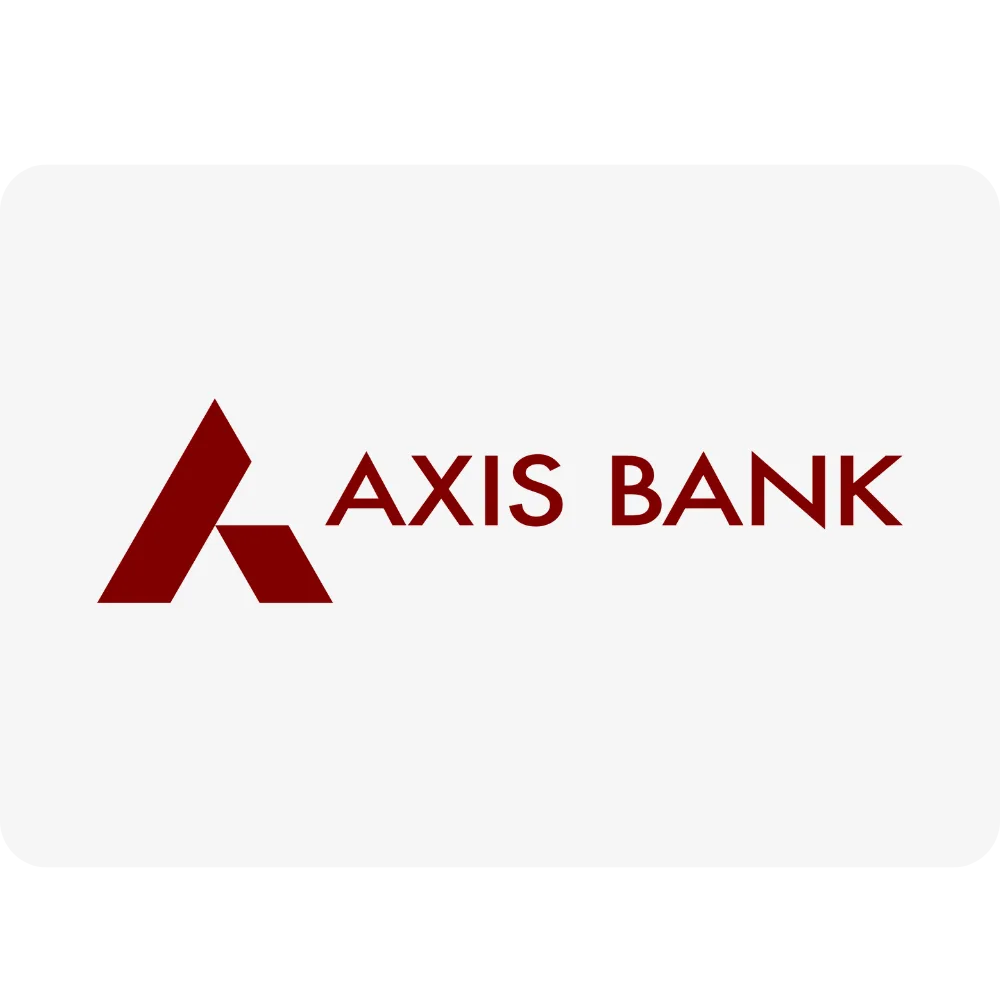
AXIS Bank
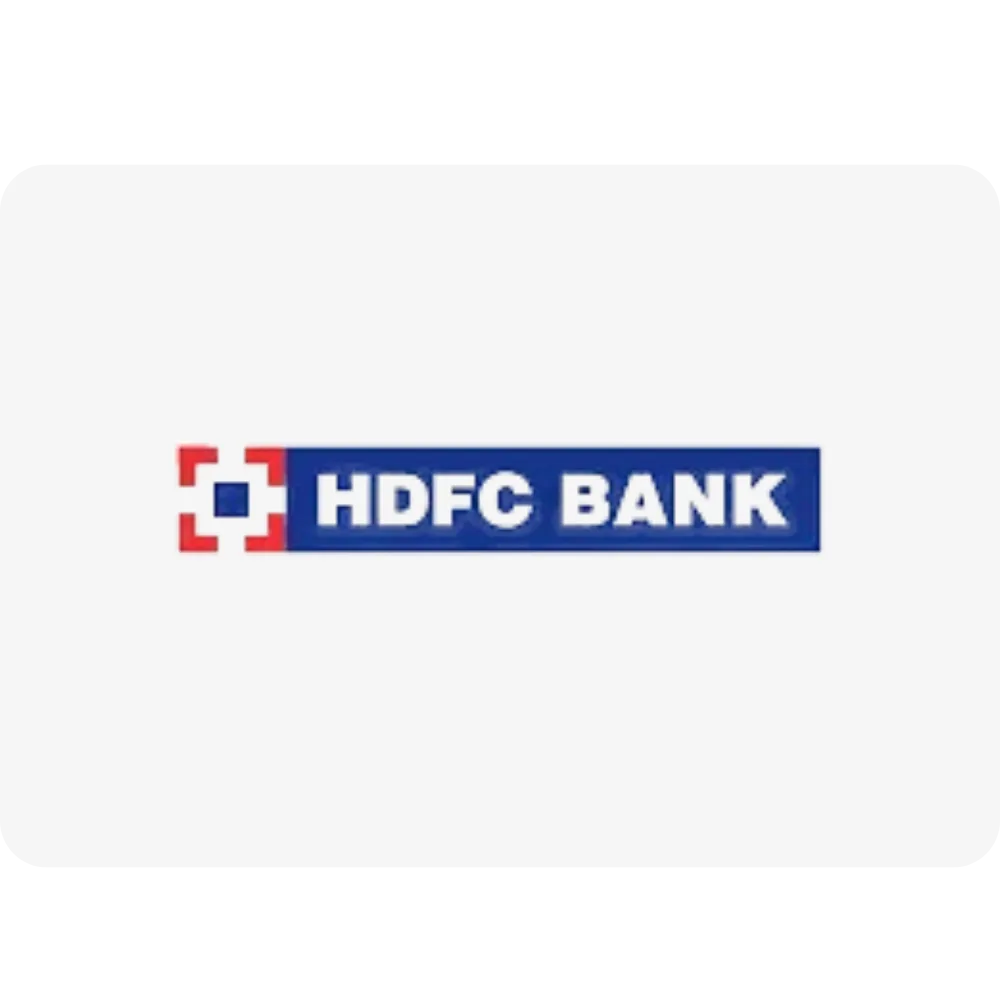
HDFC Bank
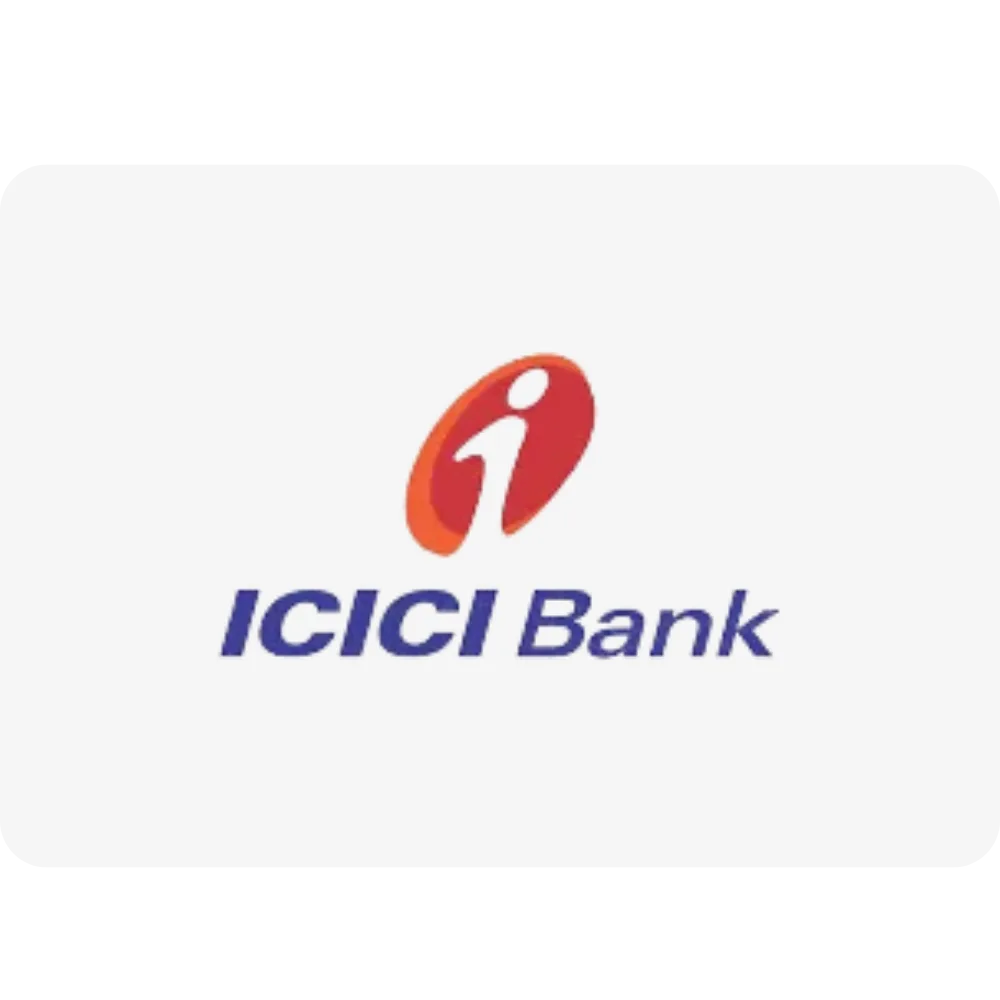
ICICI Bank
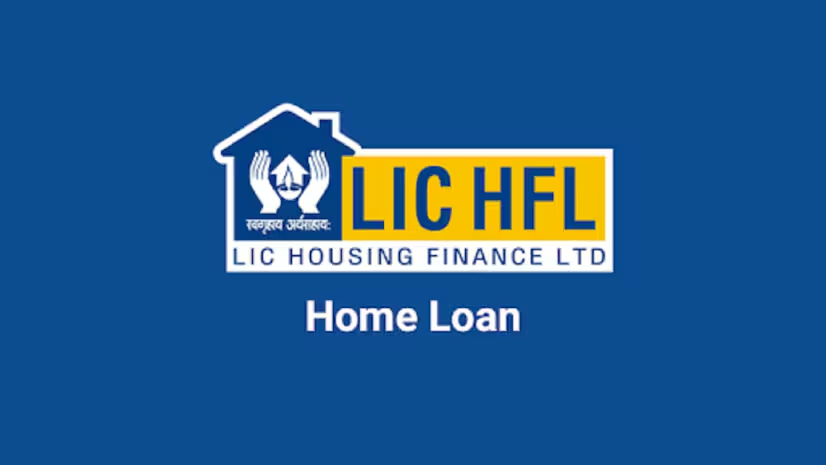
LIC Housing FInance
Download Brochure
Nearby Location
| Location | Distance | Duration |
|---|---|---|
| Sector 76 Metro Station | 2.3 km | 5 min |
| Atta Market Sector 18 | 8.9 km | 18 min |
| Shri Om Kashyap Lifeline Hospital | 3.9 km | 9 min |
| The Manthan School | 3.3 km | 7 min |
| FNG Expressway | 6 km | 12 min |
| Spectrum Metro Mall | 3.2 km | 7 min |
| Hazrat Nizamuddin Railway Station | 19 km | 37 min |
| Indira Gandhi International Airport | 35 km | 70 min |
| ISBT Anand Vihar Bus Stand | 20 km | 46 min |
About Builder
Nimbus Group
FAQ
-
What is RERA number of The Hyde Park?
The RERA number for The Hyde Park is in two phases - UPRERAPRJ9689, UPRERAPRJ9214. -
What is location of The Hyde Park?
The address of The Hyde Park is Sector 78, Noida, Uttar Pradesh 201305. -
Who is developer of The Hyde Park?
The Nimbus Group is the developer of The Hyde Park. -
How is connectivity of The Hyde Park?
The Hyde Park benefits from strong connectivity, placing residents within easy reach of various transportation hubs. The Sector 76 Metro Station is conveniently located 2.3 km away, offering efficient access to the metro network. The development is also strategically positioned near the Noida-Greater Noida Expressway and FNG Expressway, facilitating seamless road travel. For rail connections, the Hazrat Nizamuddin Railway Station is 19 km away, while air travel is made easy with Indira Gandhi International Airport located 35 km from The Hyde Park. Additionally, the ISBT Anand Vihar Bus Stand, situated 20 km away, provides access to bus services for regional and intercity travel. -
What are the good reason to buy property in The Hyde Park?
The Hyde Park presents a compelling residential option due to its standout features, including one of the largest club and pool areas in the sector, promising an unparalleled recreational experience. Residents can enjoy the beauty of theme-based parks and central landscaping, creating a serene and visually appealing environment. The property benefits from excellent accessibility with a main entrance from a wide 45-meter road and two additional entrances from an 18-meter road. The availability of 100% power backup ensures uninterrupted comfort and convenience for all residents. Furthermore, Hyde Park embraces the smart city concept with RFID technology for vehicle management and an app-based maintenance system, ensuring a high quality of life and promising investment potential. -
What is the total number of units and configuration in The Hyde Park?
Total number of units is 2092 in 1, 2, 3, and 4 BHK configuration. -
What is total area of land and towers & floors in The Hyde Park?
Total land size is 14.91 acres with 23 towers and G+22 floors. -
When will possession start in The Hyde Park?
The Hyde Park is a ready to move property since December, 2018. -
What is apartment starting price in The Hyde Park?
The starting price is INR 57.75 lacs for 1 BHK apartment. -
What is payment plan in The Hyde Park?
You need to make 100% payment at the time of registration. Contact us at 9319119195 to get the best deals on this project! -
How is the neighborhood of The Hyde Park?
The Hyde Park is ideally situated within close proximity to a range of essential amenities and key locations. The neighborhood features established residential areas, with projects like Mahagun Moderne and Sikka Karmic Greens nearby. For healthcare needs, Shri Om Kashyap Lifeline Hospital is conveniently located approximately 3.9 km away. Educational institutions such as The Manthan School and Amity University Noida are also within a short distance, making it an ideal location for families. Business professionals benefit from the commercial hubs in Sectors 62 and 63, which are within a 10 km radius. Residents also enjoy easy access to shopping and entertainment, with Spectrum Metro Mall and Logix City Center just 4-7 km away. -
Are the land dues cleared for The Hyde Park?
Yes, the Nimbus Group has settled the land dues. The land of The Hyde Park is completely paid up. -
What are the security arrangements in The Hyde Park?
The The Hyde Park has a gated society with CCTV surveillance and 24/7 security personnel with security cabin.
Similar Properties
Great Value Ekanam
- ₹7,05,00,000
- Price: ₹ 7.05 Cr - 11 Cr
- Possession Date: June, 2030
- Configuration: 3BHK, 4BHK
- Residential
M3M Trump Tower
- Price on Request
- Price: Price on Request
- Possession Date: July, 2030
- Configuration: 4BHK Flats
- Residential

