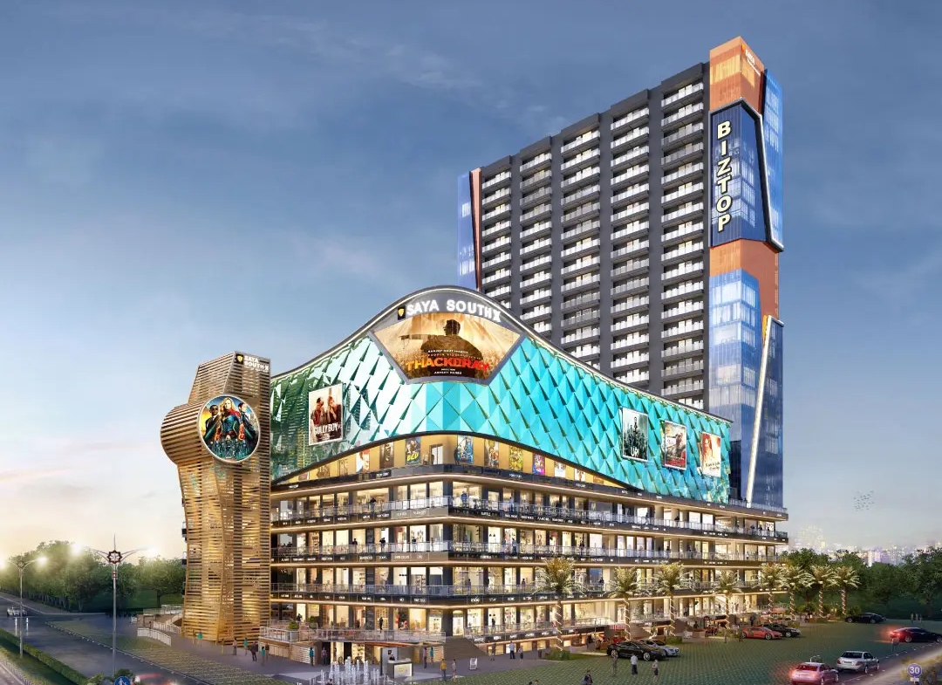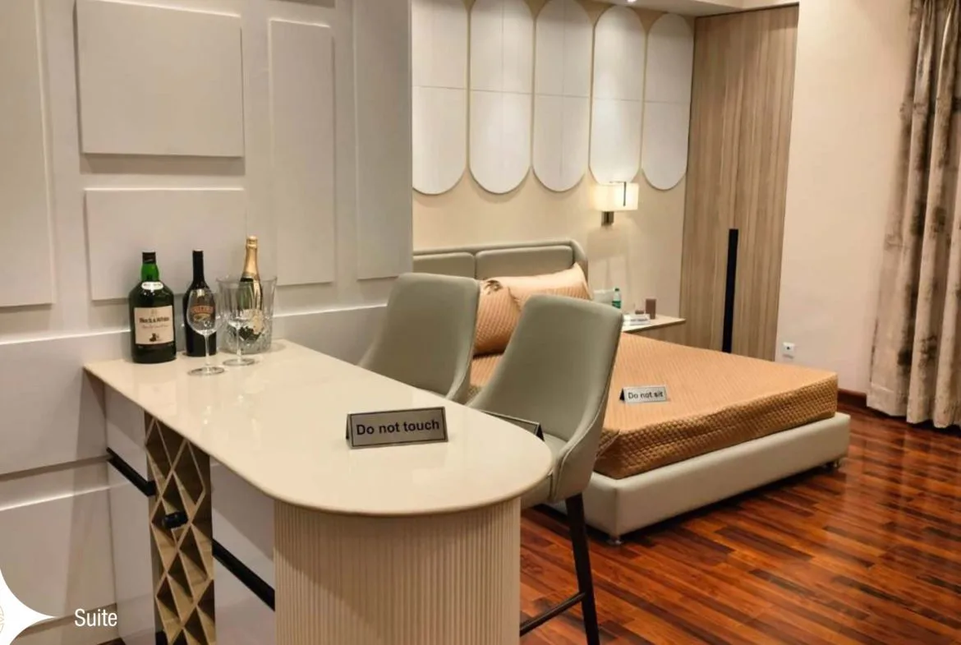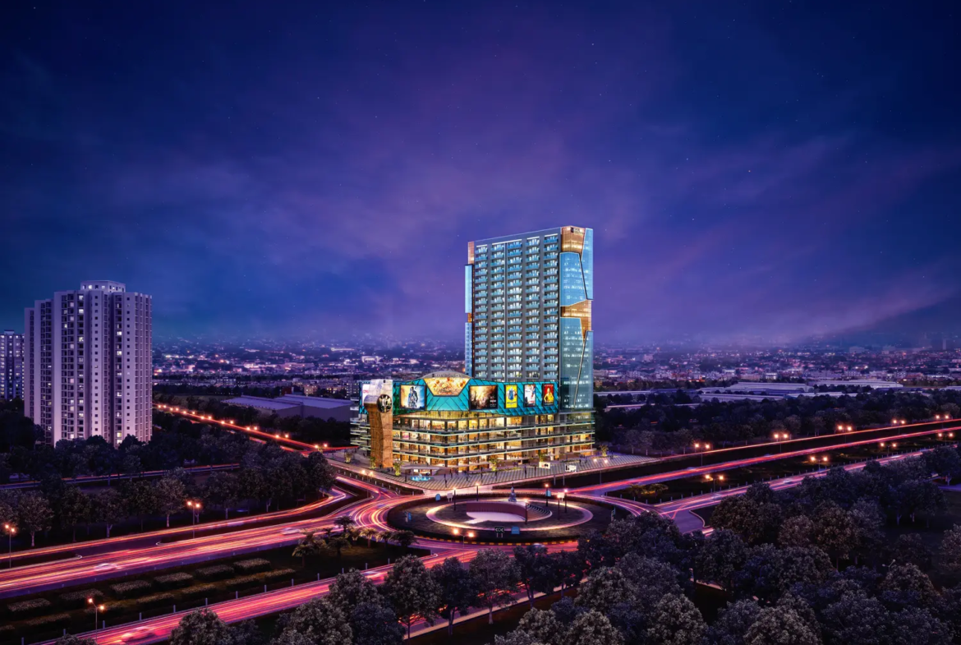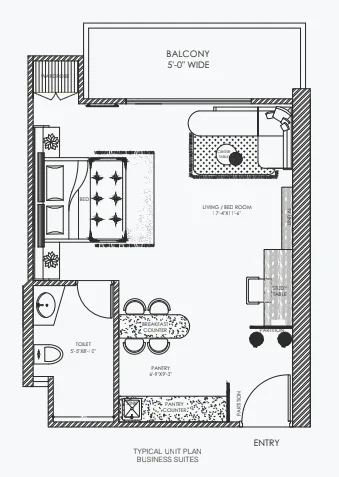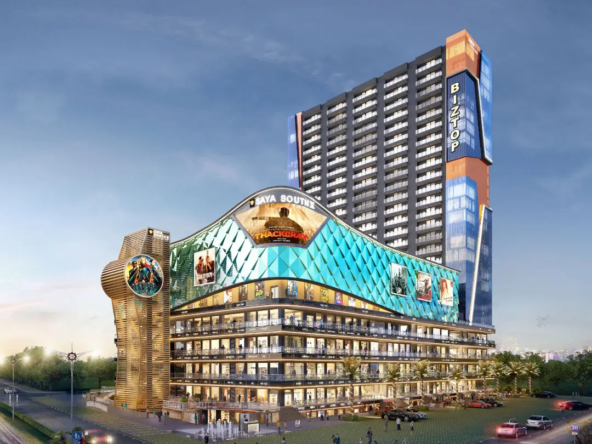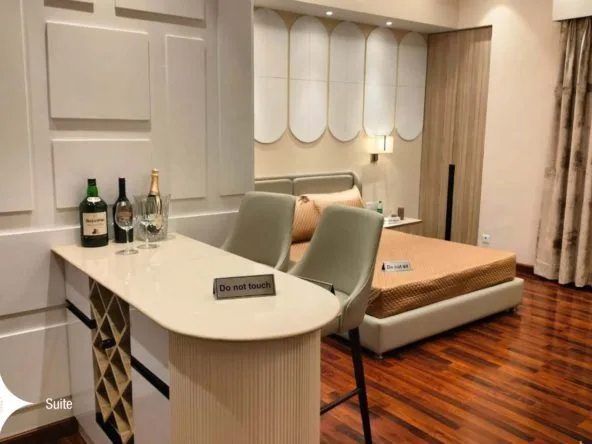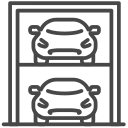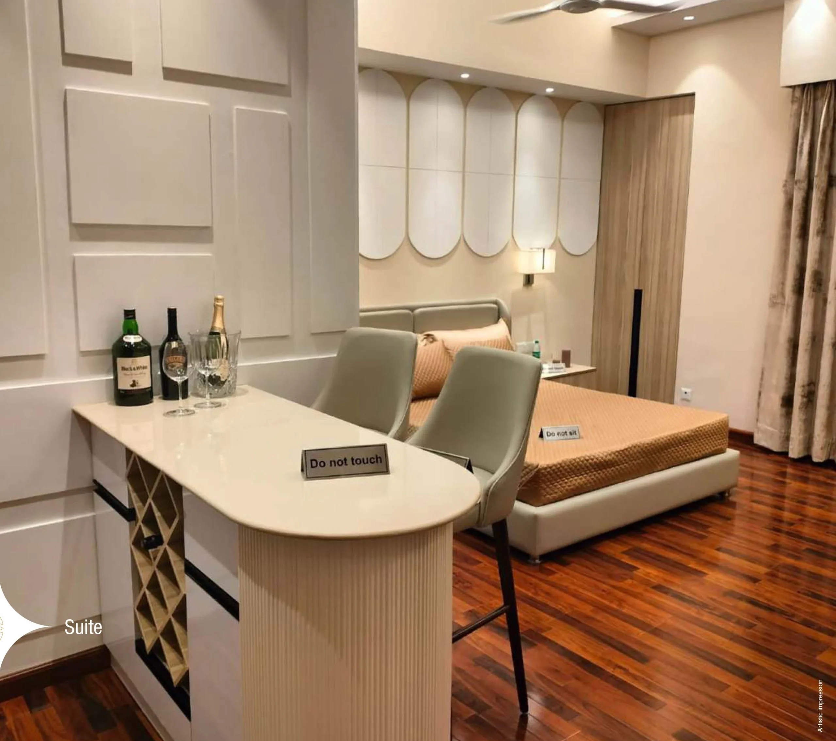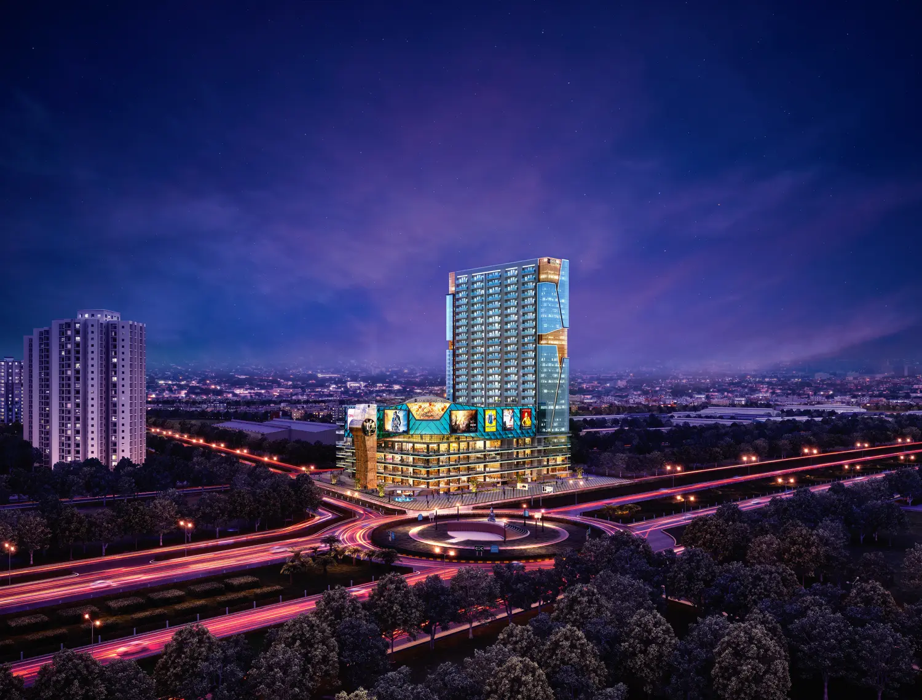Saya South X
- ₹38,00,000
Saya South X
- ₹38,00,000
Overview
- 38 Lacs - 3.2 Cr
- Pricing
- Commercial
- Property Type
- 2025/12
- Possession Date
- 2018/11
- Launch Date
- Noida Extension
- Locality
- Ecotech 12
- Project Area
- 1154
- Total Units
Description
Overview: Saya South X, Greater Noida West
Saya South X, RERA registered under UPRERAPRJ17950, is a premium mixed-use development offering retail spaces, business suites, and fully furnished studio apartments. Located on a 3-acre plot (12,000 sq. meters) along a 130-meter-wide road, the project features a green belt designated for parking and boasts modern facilities and world-class amenities. Designed to cater to both businesses and residents, Saya South X ensures excellent connectivity, visibility, and convenience in a rapidly developing area. 70 rs lease guarantee for studio.
SAYA South X Key Features
- Basement Parking: Two levels of basement parking below the lower ground floor offer ample parking space.
- Retail Spaces:
- Lower Ground Floor to 2nd Floor: Retail spaces with premium facilities and a lower ground floor ceiling height of 13 feet.
- 3rd Floor: Features a food court with an agreement signed with Cinepolis for a multiplex.
- Dining and Entertainment:
- 4th Floor: Houses a resto-bar and nightclub, with signed brands like Playboy, Sunburn, and Flying Dutchmen, alongside additional multiplex space.
- 5th Floor: Includes a double-height multiplex, banquet hall, multipurpose room, and an exclusive clubhouse for studio residents.
- Studio Apartments:
- 7th to 25th Floors: Fully furnished studio apartments with separate entry points, ensuring privacy and convenience.
- Possession Date: Studio apartments are expected to be ready by December 2025.
SAYA South X Amenities
Saya South X provides a range of amenities designed for both residents and businesses:
- Double-height multiplex and food court
- Resto-bar and nightclub with premium brands
- Banquet hall and multipurpose room
- Dedicated clubhouse for studio residents
- Ample parking in a designated green belt area
SAYA South X Location & Connectivity
Saya South X is exceptionally well-connected, offering seamless access to various parts of Noida and beyond:
- Metro: The nearest metro station, Sector 51, is well within reach, with a proposed metro station at Ecotech 12 in development.
- Train:New Delhi Railway Station is approximately 30 km away, ensuring convenient rail travel.
- Bus:Anand Vihar ISBT is located 20 km away, providing robust bus connectivity.
- Air:
- Indira Gandhi International Airport (IGI): Located 40 km away.
- Noida International Airport: Approximately 49 km from the project.
Saya South X Neighborhood
Residential Proximity
- Surrounded by a population of 500,000 families in the vicinity, ensuring a vibrant customer base for retail and business operations.
Shopping and Entertainment
- The project includes in-house retail spaces, a food court, and a multiplex, ensuring residents and visitors have easy access to shopping and entertainment facilities.
Educational Institutions
- Reputed schools like Wisdom Tree, St. Xavier’s, and Modern Public School are within a 3 km radius, making it convenient for families.
Healthcare Facilities
- Quality medical services are available nearby, with Yatharth Superspeciality Hospital and Kaashvi Multispeciality Hospital located within a 5 km radius.
SAYA South X Specifications
- CEILING: Exposed RCC with running Service Area
- PAINTING: OBD Paints (make: ICI dulux / Asian / Berger or equivalent quality) and Exposed Services
- RAILING: SS Railing With Glass/ SS Tube
- ESCALATORS: Total 4 Nos Escalators on each floor Lower Ground to 2nd Floor for upward & downward movement (Make: Otis / Schindler / Thyssen Krupp / Kone / Equivalent)
- WALLS: Plastered Walls with Granite finishing up to 4′-0”
- ELECTRICITY: Common Area and Corridor Lighting
- FIRE FIGHTING: As Per Fire NOC
- STAIRCASE: Granite Flooring (Shivakashi Gold / Sadarali / Black /Steel Grey / Equivalent)
- LIGHTING: Tube light / Ceiling Mounted LED Light Fixture
- TOILETS: Male, Female And Divyang Toilet on each floor
- FLOORING: Granite Flooring (Shivakashi Gold / Sadarali / Black /Steel Grey / Equivalent)
- PAINTING: OBD Paints (make: ICI dulux / Asian / Berger or equivalent quality) and Exposed Services
- WALL CLADDING: Granite Dado (Shivakashi Gold / Sadarali / Black /Steel Grey / Equivalent)
- W.C: European WC / Floor / Wall Mounted
- CP FITTING: Chrome Plated
ROAD AND PARKING
- ROAD AND PARKING: VDF Trimix Concrete Flooring
- LIGHTING: Tube light / Ceiling Mounted LED Light Fixture
- COMMON PARKING: As per Drawings
- RAMP: Chequered Tiles / Trimix Concrete Flooring
FLOORING AND WALLS
- FLOORING: RCC Slab – Ready to receive any flooring by Owner / Buyer
- WALLS: 75~100 mm thk Dry Wall / Brickwork (Fly ash brick), Single coat of white cement paint
CEILING AND DOORS
- CEILING: Exposed RCC Ceiling (No Furnishing)
- DOORS: M.S Rolling Shutters on opening fixed inside of the shop front
ELECTRICITY AND FIRE FIGHTING
- ELECTRICITY: One DB as per required load will be provided. Separate meter for Power Backup. Main Electrical Connections from NPCL directly by Buyer
- FIRE FIGHTING: As Per Fire NOC
COMMON TOILETS AND BASEMENT AREA
- COMMON TOILETS: As per specifications
- BASEMENT AREA: As per specifications
SHOPS AND BUSINESS SUITES
- SHOPS: As per specifications
- BUSINESS SUITES: uPVC three tracks channel, both side sliding door with 5 mm thick toughened plain glass with one SS Jali net door (Make: Okotech / NCL Wintech / AMD / Prominence / Equivalent)
Floor Plans
- Size: 688
- 1
- 1
- Price: ₹82 Lacs
- Size: 715
- 1
- 1
- Price: ₹86 lacs
- Size: 815
- 1
- 1
- Price: ₹98 lacs
Details
- Possession Date 2025/12
- Launch Date 2018/11
- City Greater Noida West
- Locality Noida Extension
- RERA Number UPRERAPRJ17950
- Total Tower 1
- Construction Stage Under Construction
- Total Units 1154
- Price Per Sq.Ft. 12000 - 27500
- Project Area Ecotech 12
- Property Type Residential
- Occupancy Certificate Not Received
- Commencement Certificate Received
- Pin Code 201306
- Plot Size 2.97 acres
Address
- Address Plot No. C-01 Sector, Ecotech-12, Greater Noida West, Uttar Pradesh 201306
- Country India
- State Uttar Pradesh
- City Greater Noida West
- Area Ecotech 12
- Zip/Postal Code 201306
EMI Calculator
- Down Payment
- Loan Amount
- Monthly EMI Payment
Want to get guidance from an expert?
Download Brochure
Attachments
Nearby Location
| Location | Distance | Duration |
|---|---|---|
| Ek Murti Buddha Chowk | 100 Meters | 2 min |
| Gaur Chowk | 2.5 Km | 6 min |
| Aryan International School | 3 Km | 7 min |
| Yatharth Super Speciality Hospital | 4.1 Km | 9 min |
| FNG Expressway | 4.8 Km | 9 min |
| Delhi Meerut Expressway | 9.2 Km | 20 min |
| New Delhi Railway station | 30 km | 50 min |
| Indira Gandhi International Airport | 40 km` | 1 hr 5 min |
Videos
About Builder
Saya Homes

- Saya Group won three awards at the Times Business Awards 2024
- Excellence in Quality Construction: Saya Homes won an award for excellence in quality construction
- Real Estate Developer of the Year: Saya Homes won an award for real estate developer of the year
Years of Experience
Total Projects
Ongoing Projects
The Saya Group, with a legacy spanning 25 years, has established itself as a trailblazer in the real estate industry, particularly in the Delhi NCR region. Renowned for its innovative approach to luxury residential and commercial developments, the group began its journey with the construction of low-rise floors and luxury villas. Over time, it expanded its portfolio to include high-rise luxury homes and state-of-the-art commercial projects, earning a reputation for excellence and trust in the real estate sector.
FAQ
-
What is RERA number of Saya South X?
The RERA number of Saya South X is UPRERAPRJ17950. -
What is location of Saya South X?
The address of Saya South X is Plot No. C-01 Sector, Ecotech-12, Greater Noida West, Uttar Pradesh 201306. -
Who is Developer of Saya South X?
The Saya Group is the developer of Saya South X. -
How is connectivity of Saya South X?
Saya South X boasts excellent connectivity, making it a convenient location for both residents and businesses. It is well-connected to the Noida-Greater Noida Link Road, providing seamless access to other sectors of Noida. The nearest metro station is Sector 51, with a proposed metro station at Ecotech 12 in the pipeline. For train travel, New Delhi Railway Station is just 30 km away, ensuring easy accessibility. For air travel, Indira Gandhi International (IGI) Airport is 40 km away, while Noida International Airport is 49 km away, offering convenience for domestic and international travelers. Additionally, Anand Vihar ISBT, located 20 km away, provides excellent bus connectivity. -
What are the good reason to buy property in Saya South X?`
Saya South X is a great option for property investment due to its prime location on a 3-side corner plot, ensuring maximum visibility and accessibility. The project offers a unique blend of amenities, including two levels of basement parking, a designated green belt parking area, and proximity to an estimated 500,000 families in the surrounding area, creating high demand. It features retail spaces on the lower and upper ground floors, a food court, and a multiplex managed by Cinepolis on the 3rd floor. The 4th and 5th floors host a resto-bar, nightclub (with brands like Playboy, Sunburn, and Flying Dutchmen), a double-height multiplex, banquet hall, and a clubhouse for studio residents. Additionally, the 7th to 25th floors are dedicated to fully furnished studio apartments with separate entry points, making it an attractive investment for both commercial and residential purposes. -
What is the total number of units and configuration in Saya South X?
The total number of units is 1,154, including 336 business studios and 818 retail spaces. -
What is total area of land and towers & floors in Saya South X?
Total land size is 2.97 acres in 1 tower and G+25 floors. -
When will possession start in Saya South X?
The possession of Saya South X will start in Dec, 2025. -
What is starting price in Saya South X?
The starting price is INR 45 Lakhs for retail space. -
What is payment plan in Saya South X?
The Payment plan is 70:30. Apart from CLP, they have special plans also for limited time period. If you wish to avail them, do contact us at 9319119195 -
How is the Neighbourhood of Saya South X?
Saya South X is strategically located in a prime area with access to essential facilities. Reputed schools such as Wisdom Tree, St. Xavier's, and Modern Public School are just 3 km away, making it an excellent choice for families. For healthcare needs, Yatharth Superspeciality Hospital and Kaashvi Multispeciality Hospital are within a 5 km radius, ensuring quality medical services are easily accessible. -
Are the land dues cleared for Saya South X?
Yes, the Saya Group has settled the land dues. The land of Saya South X is completely paid up. -
What are the benefits of investing in studio apartments in Saya South X?
Investing in a studio apartment at Saya South X in Greater Noida West offers several advantages, including an assured rental lease guarantee of ₹70 per square foot, ensuring a steady income stream for investors.
Similar Properties
Great Value Ekanam
- ₹7,05,00,000
- Price: ₹ 7.05 Cr - 11 Cr
- Possession Date: June, 2030
- Configuration: 3BHK, 4BHK
- Residential
M3M Trump Tower
- Price on Request
- Price: Price on Request
- Possession Date: July, 2030
- Configuration: 4BHK Flats
- Residential

